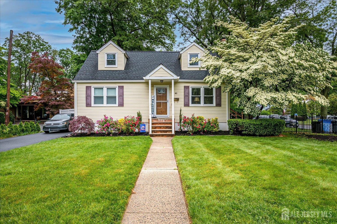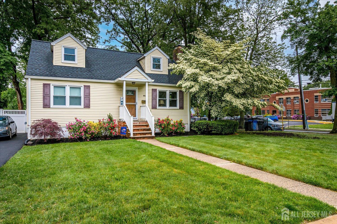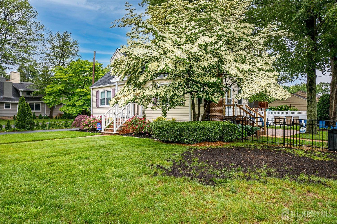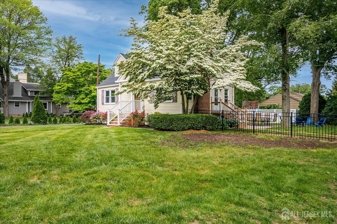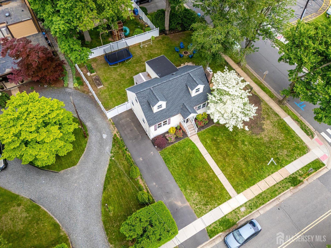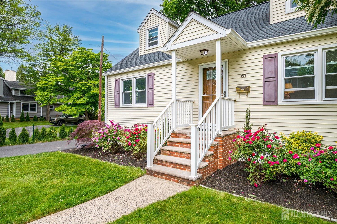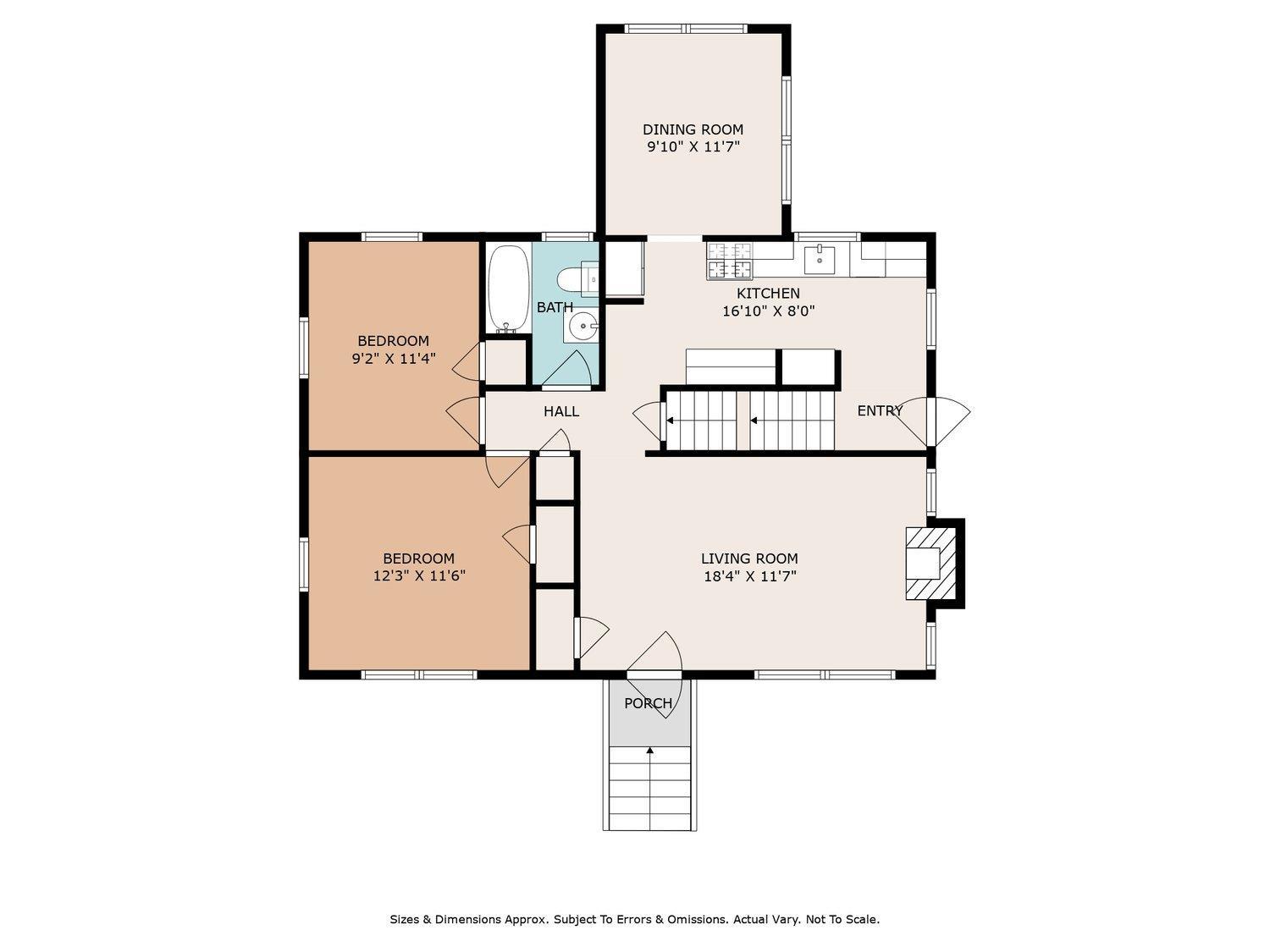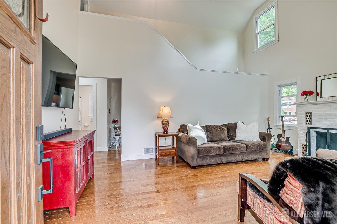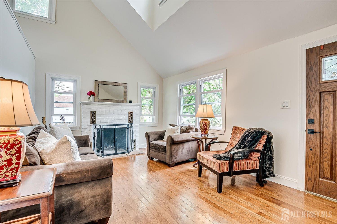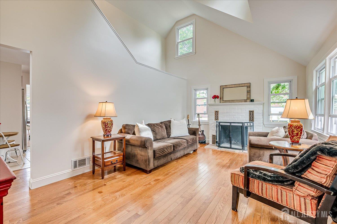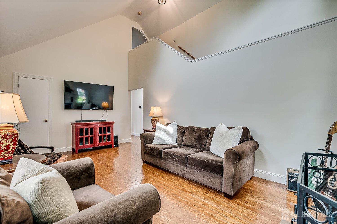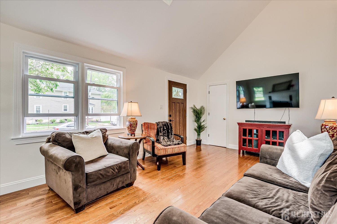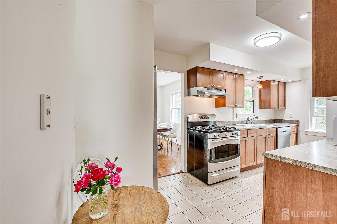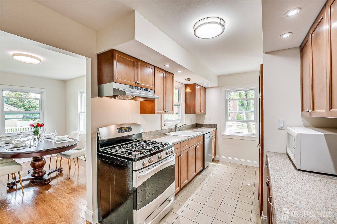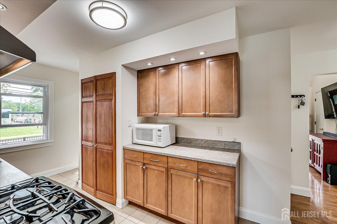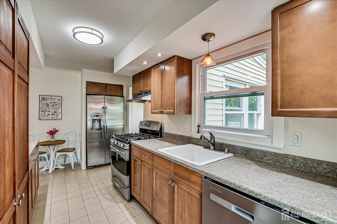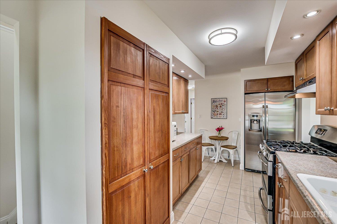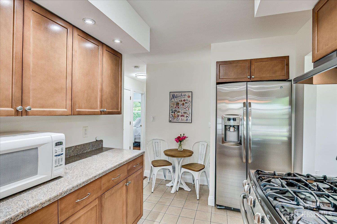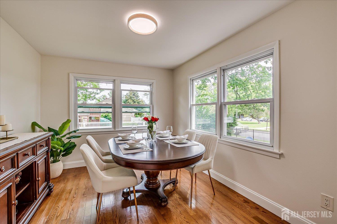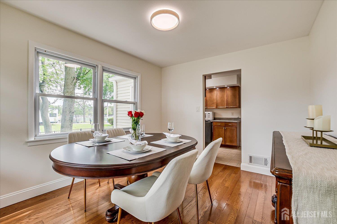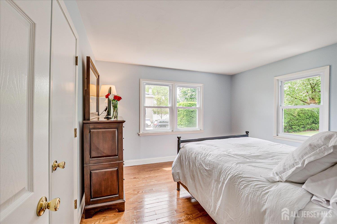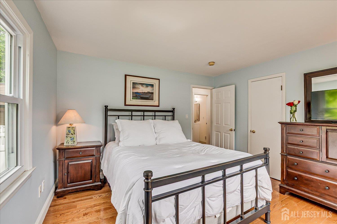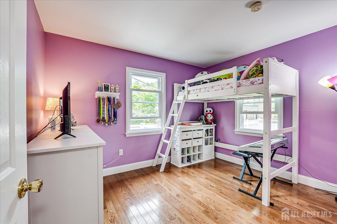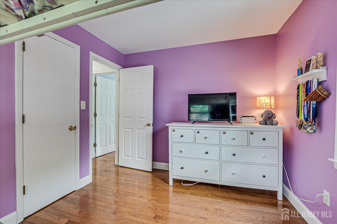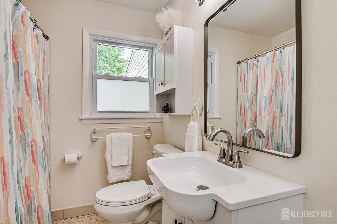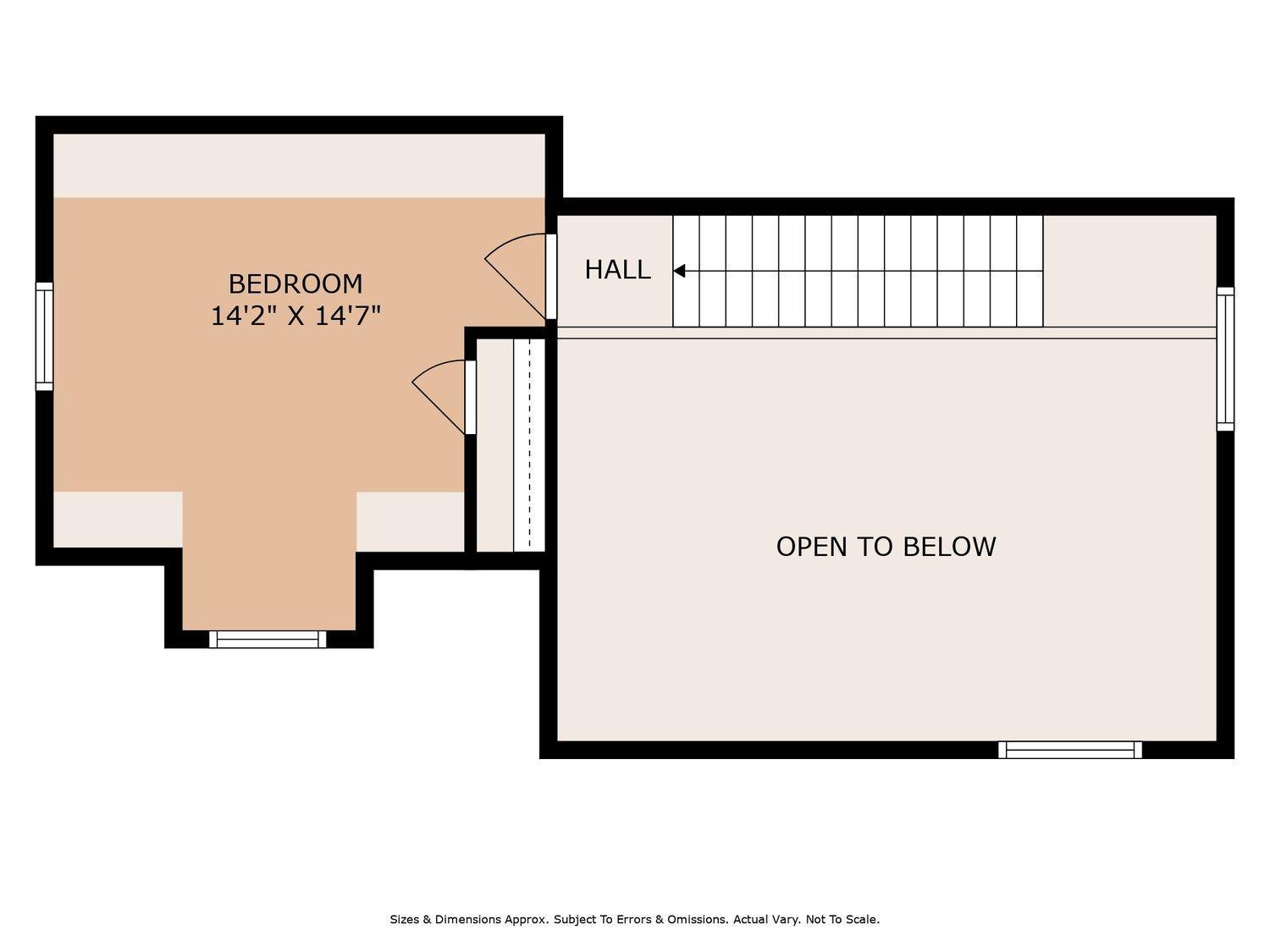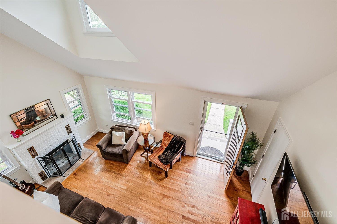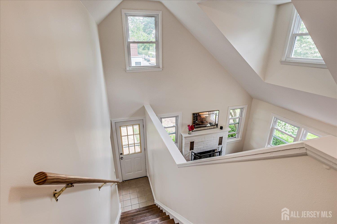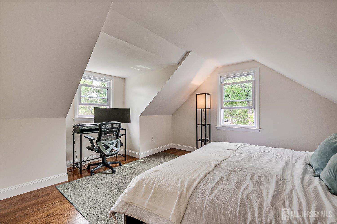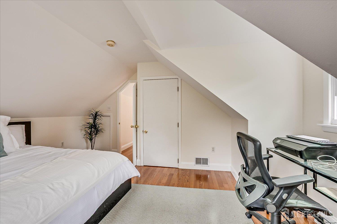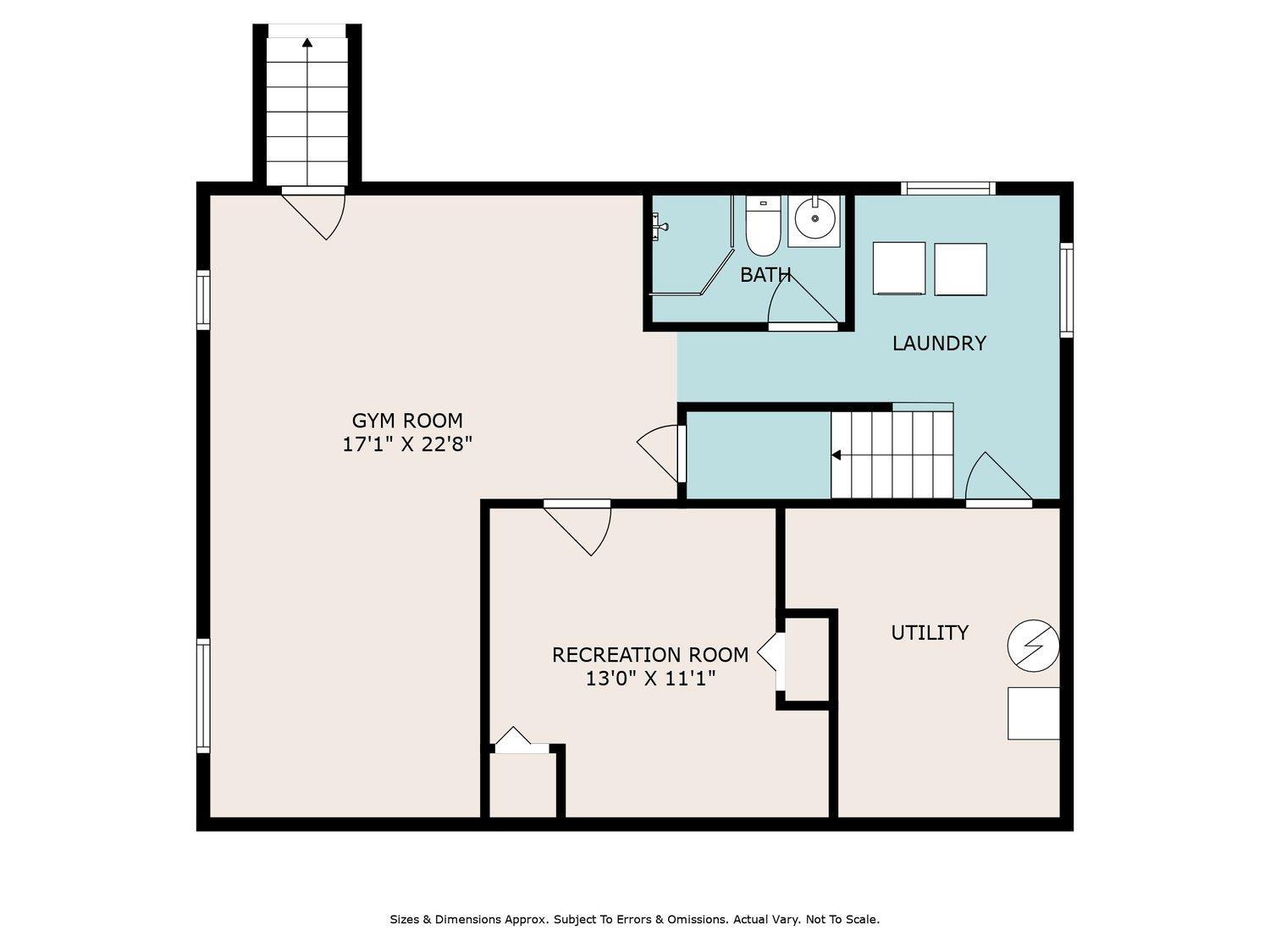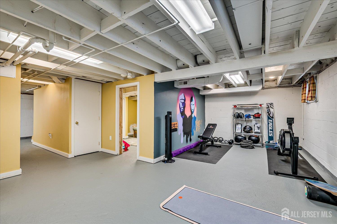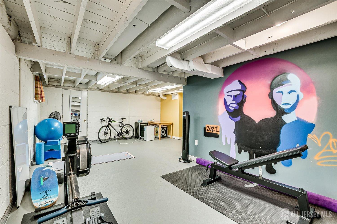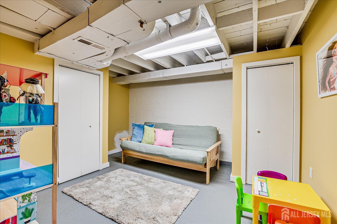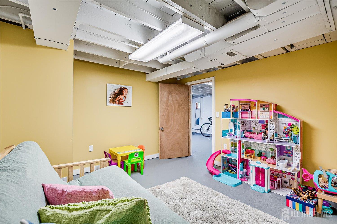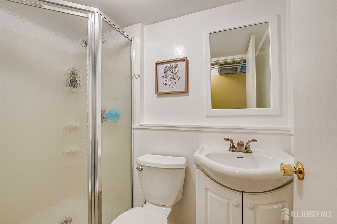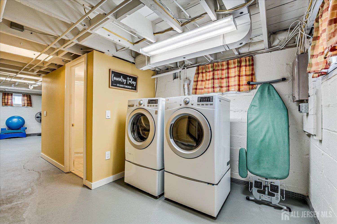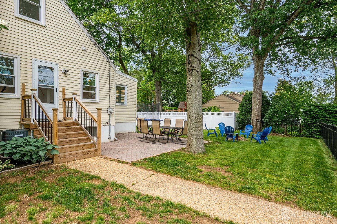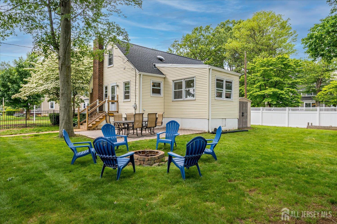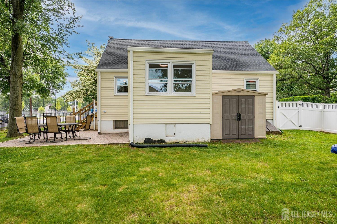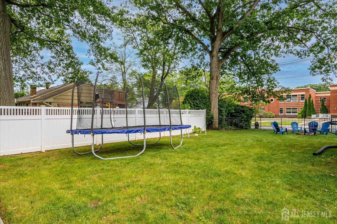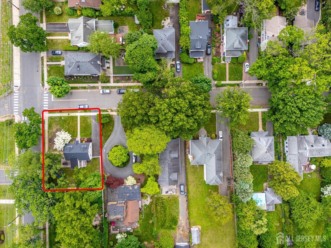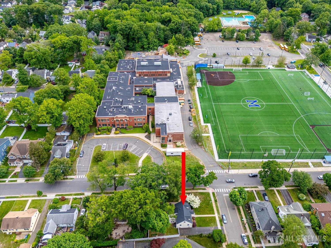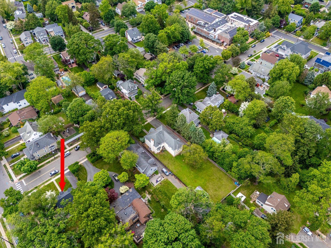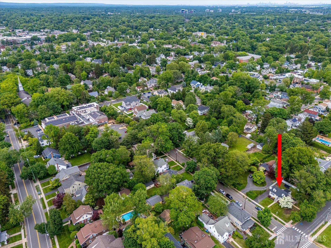61 Thomas Street, Metuchen NJ 08840
Metuchen, NJ 08840
Sq. Ft.
1,392Beds
3Baths
2.00Year Built
1948Pool
No
This beautiful charming Cape Cod offers sunlit spaces & prime location. Fantastic three-bedroom/two full bathroom, Cape Cod blends classic charm with modern convenience. The first floor features a two-story living area anchored by a cozy wood-burning fireplace and bathed in natural light. The updated kitchen includes pantry space, new appliances, a sleek stainless steel hood over a gas range, just off the kitchen is a formal dining area ideal for everyday meals or special occasions. Two comfortable bedrooms and a full bath complete the main level, while the second floor offers a spacious and private third bedroom. The mostly finished basement expands the living space with an extra room, which can have muliple uses such as a home office, additionally there is an open recreation area, laundry, and extra storage. Outdoors, a fully fenced yard wraps around a lovely corner lot. A large patio sets the stage for easy entertaining or peaceful relaxation. All of this is located just minutes from vibrant downtown Metuchen, the NYC train, shopping, and major highways. You don't want to miss this one.
Courtesy of EXP REALTY, LLC
$675,000
May 26, 2025
$675,000
232 days on market
Listing office changed from EXP REALTY, LLC to .
Listing office changed from to EXP REALTY, LLC.
Listing office changed from EXP REALTY, LLC to .
Listing office changed from to EXP REALTY, LLC.
Listing office changed from EXP REALTY, LLC to .
Listing office changed from to EXP REALTY, LLC.
Listing office changed from EXP REALTY, LLC to .
Listing office changed from to EXP REALTY, LLC.
Listing office changed from EXP REALTY, LLC to .
Listing office changed from to EXP REALTY, LLC.
Listing office changed from EXP REALTY, LLC to .
Listing office changed from to EXP REALTY, LLC.
Status changed to active under contract.
Property Details
Beds: 3
Baths: 2
Half Baths: 0
Total Number of Rooms: 7
Master Bedroom Features: 1st Floor
Dining Room Features: Formal Dining Room
Kitchen Features: Granite/Corian Countertops, Country Kitchen, Eat-in Kitchen
Appliances: Self Cleaning Oven, Dishwasher, Dryer, Gas Range/Oven, Exhaust Fan, Microwave, Refrigerator, Range, Washer, Gas Water Heater
Has Fireplace: Yes
Number of Fireplaces: 1
Fireplace Features: Wood Burning
Has Heating: Yes
Heating: Forced Air
Cooling: Central Air
Flooring: Carpet, Ceramic Tile, Wood
Basement: Partially Finished, Full, Bath Full, Other Room(s), Den, Storage Space, Utility Room, Laundry Facilities
Window Features: Screen/Storm Window, Insulated Windows, Skylight(s)
Interior Details
Property Class: Single Family Residence
Architectural Style: Cape Cod
Building Sq Ft: 1,392
Year Built: 1948
Stories: 2
Levels: Two
Is New Construction: No
Has Private Pool: No
Has Spa: No
Has View: No
Has Garage: No
Has Attached Garage: No
Garage Spaces: 0
Has Carport: No
Carport Spaces: 0
Covered Spaces: 0
Has Open Parking: Yes
Other Structures: Shed(s)
Parking Features: 1 Car Width, 3 Cars Deep, Asphalt
Total Parking Spaces: 0
Exterior Details
Lot Size (Acres): 0.1808
Lot Area: 0.1808
Lot Dimensions: 105.00 x 0.00
Lot Size (Square Feet): 7,876
Exterior Features: Barbecue, Open Porch(es), Curbs, Patio, Door(s)-Storm/Screen, Screen/Storm Window, Sidewalk, Fencing/Wall, Storage Shed, Yard, Insulated Pane Windows
Fencing: Fencing/Wall
Roof: Asphalt
Patio and Porch Features: Porch, Patio
On Waterfront: No
Property Attached: No
Utilities / Green Energy Details
Gas: Natural Gas
Sewer: Public Sewer
Water Source: Public
# of Electric Meters: 0
# of Gas Meters: 0
# of Water Meters: 0
Community and Neighborhood Details
HOA and Financial Details
Annual Taxes: $11,320.00
Has Association: No
Association Fee: $0.00
Association Fee 2: $0.00
Association Fee 2 Frequency: Monthly
Similar Listings
- SqFt.1,700
- Beds3
- Baths1+1½
- Garage1
- PoolNo
- SqFt.1,513
- Beds4
- Baths2
- Garage1
- PoolNo
- SqFt.1,668
- Beds4
- Baths2
- Garage1
- PoolNo
- SqFt.1,248
- Beds3
- Baths2+1½
- Garage0
- PoolNo

 Back to search
Back to search