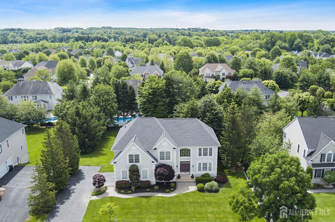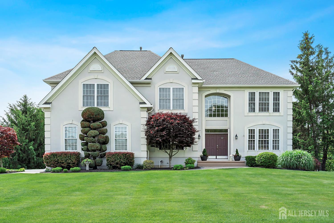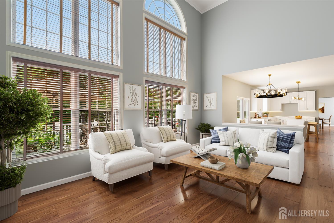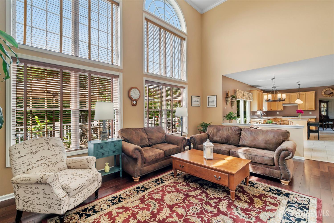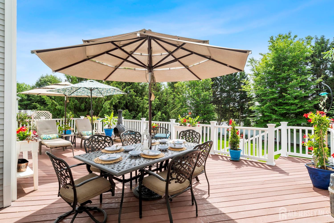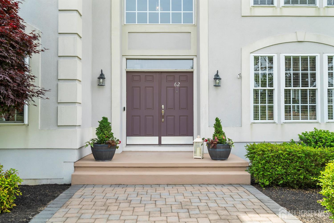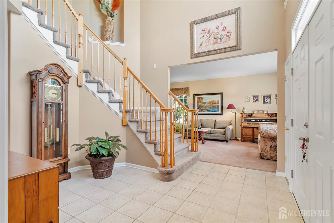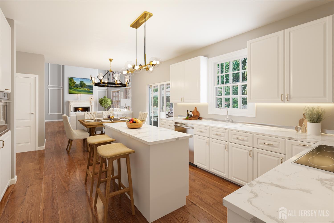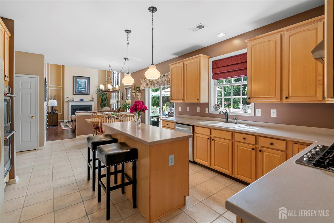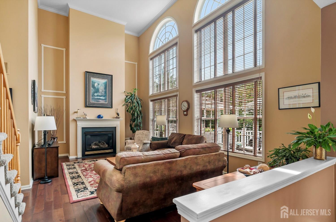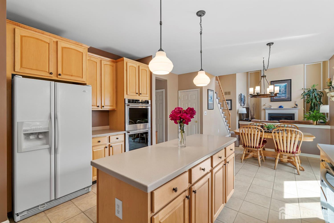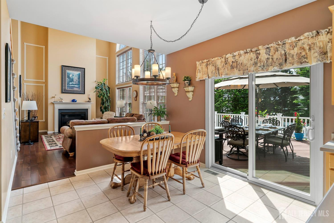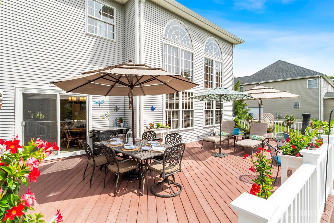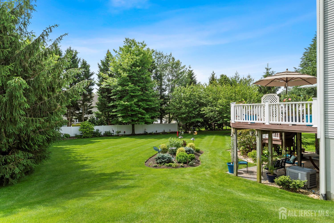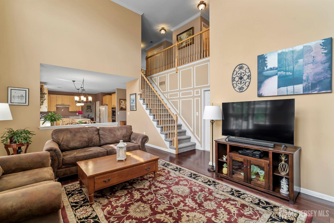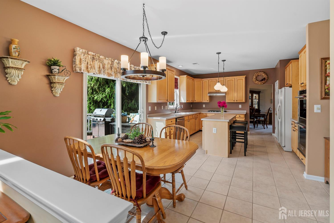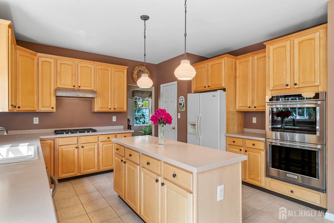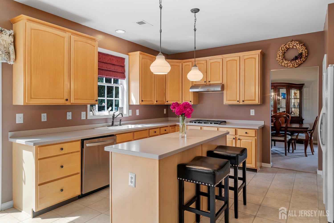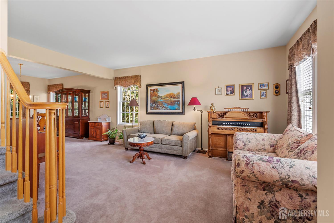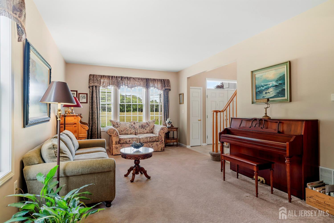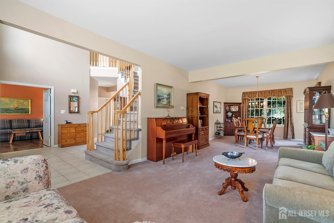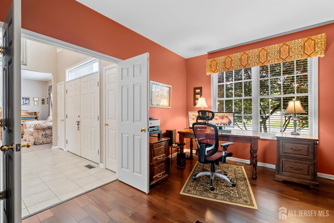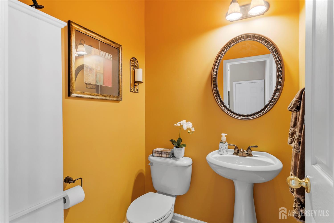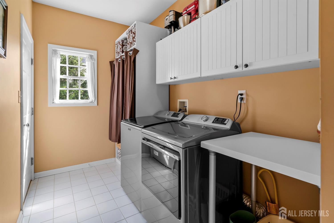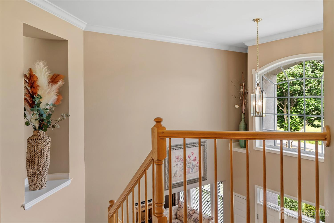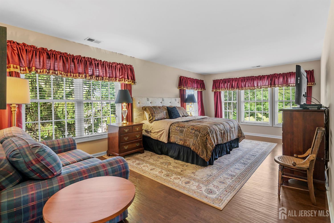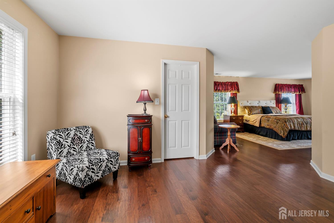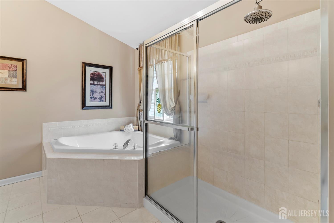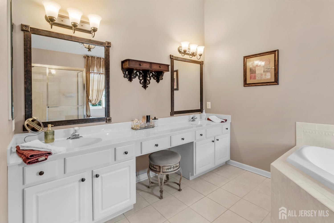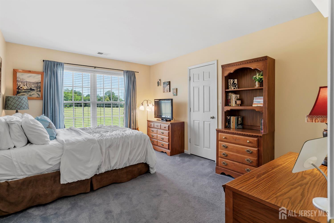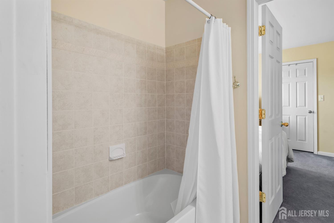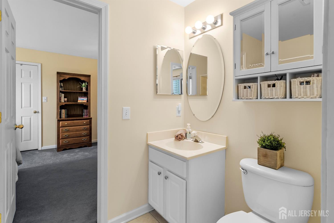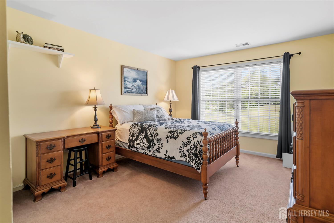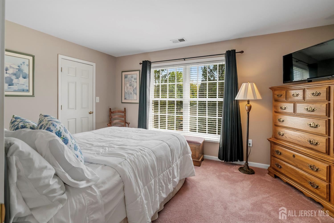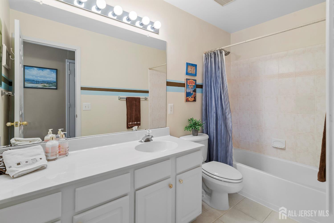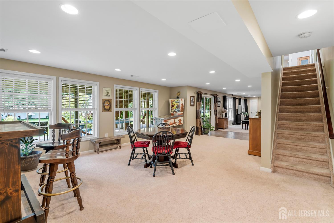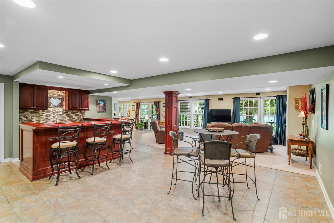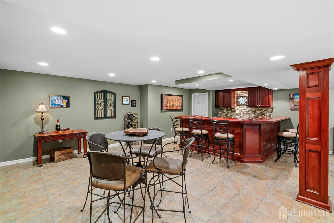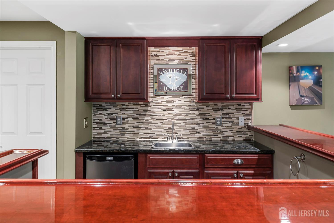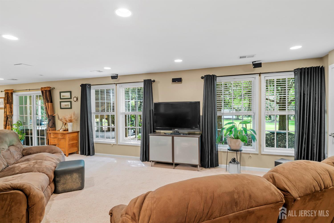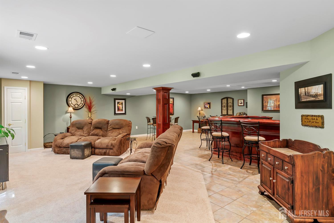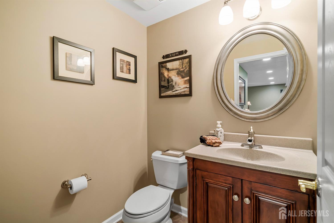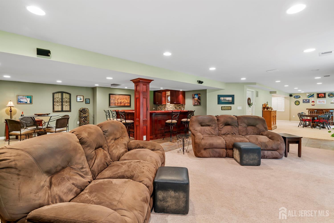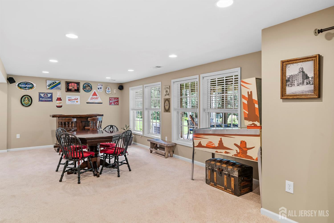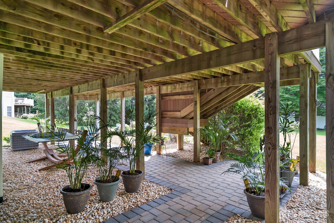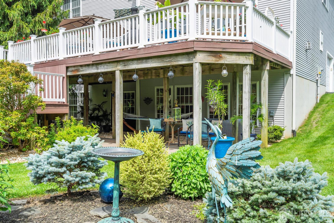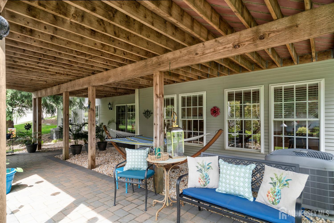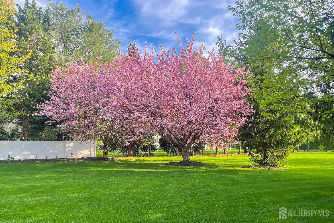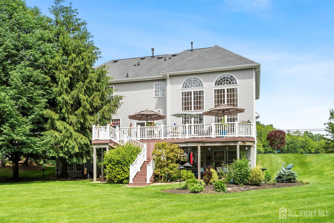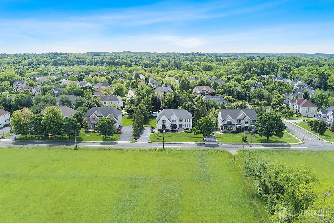62 Pleasant Valley Road, Morganville NJ 07751
Morganville, NJ 07751
Sq. Ft.
4,732Beds
5Baths
4.00Year Built
2002Garage
2Pool
No
Exceptional Home in Georgetown Estates, one of Morganville's most desirable neighborhoods! This beautiful 5 Bedroom, 5 Bath home is a gem. As you step into the sun-drenched Foyer w/ cathedral ceiling & sweeping staircase, you will be captivated by the warmth & architecture upon entry. Floor to ceiling windows in the spacious Family Room w/fireplace brings the outside in! An open flow to the bright and spacious Kitchen w/island and Breakfast Room is ideal for small and large gatherings. Step out to a huge deck through sliding doors and enjoy the peace and tranquility this property offers. An expansive Primary Bedroom Suite features a comfortable Sitting Room, large Primary Bath, and custom closet. The Fifth Bedroom/Home Office is conveniently located on the 1st floor through French Doors. LIVING SPACE CONTINUES! The beautifully finished Lower Level with an abundance of windows offers amazing space to entertain complete with a fabulous built in bar and Bathroom. You will appreciate the ultimate in outdoor living as you exit through the large sliding doors on to the spacious covered paver patio. This respite is surrounded by colorful gardens and the comfort of complete privacy. Roof 5 just 5 yr old! Water heater 4 yrs, Dishwasher brand new. Located in one of NJ's top rated school districts and recognized as a National Blue Ribbon School, this home combines exceptional educational opportunities and the convenience of a central location near the GS Parkway, NY Trains, Bus, and Ferry. A perfect blend of a spacious well-designed home with numerous amenities to enjoy the best of indoor and outdoor living. *SF and Lot size are approximate - per tax records
Courtesy of HERITAGE HOUSE SOTHEBY'S INT'L
$1,324,900
Jun 12, 2025
$1,248,000
228 days on market
Price reduced to $1,289,000.
Listing office changed from to HERITAGE HOUSE SOTHEBY'S INT'L.
Listing office changed from HERITAGE HOUSE SOTHEBY'S INT'L to .
Listing office changed from to HERITAGE HOUSE SOTHEBY'S INT'L.
Price reduced to $1,289,000.
Listing office changed from HERITAGE HOUSE SOTHEBY'S INT'L to .
Listing office changed from to HERITAGE HOUSE SOTHEBY'S INT'L.
Listing office changed from HERITAGE HOUSE SOTHEBY'S INT'L to .
Listing office changed from to HERITAGE HOUSE SOTHEBY'S INT'L.
Listing office changed from HERITAGE HOUSE SOTHEBY'S INT'L to .
Listing office changed from to HERITAGE HOUSE SOTHEBY'S INT'L.
Listing office changed from HERITAGE HOUSE SOTHEBY'S INT'L to .
Listing office changed from to HERITAGE HOUSE SOTHEBY'S INT'L.
Listing office changed from HERITAGE HOUSE SOTHEBY'S INT'L to .
Listing office changed from to HERITAGE HOUSE SOTHEBY'S INT'L.
Price reduced to $1,289,000.
Listing office changed from HERITAGE HOUSE SOTHEBY'S INT'L to .
Listing office changed from to HERITAGE HOUSE SOTHEBY'S INT'L.
Listing office changed from HERITAGE HOUSE SOTHEBY'S INT'L to .
Listing office changed from to HERITAGE HOUSE SOTHEBY'S INT'L.
Listing office changed from HERITAGE HOUSE SOTHEBY'S INT'L to .
Price reduced to $1,248,000.
Listing office changed from HERITAGE HOUSE SOTHEBY'S INT'L to .
Listing office changed from to HERITAGE HOUSE SOTHEBY'S INT'L.
Listing office changed from HERITAGE HOUSE SOTHEBY'S INT'L to .
Listing office changed from to HERITAGE HOUSE SOTHEBY'S INT'L.
Price reduced to $1,248,000.
Listing office changed from HERITAGE HOUSE SOTHEBY'S INT'L to .
Listing office changed from to HERITAGE HOUSE SOTHEBY'S INT'L.
Price reduced to $1,248,000.
Listing office changed from HERITAGE HOUSE SOTHEBY'S INT'L to .
Listing office changed from to HERITAGE HOUSE SOTHEBY'S INT'L.
Price reduced to $1,248,000.
Price reduced to $1,248,000.
Listing office changed from HERITAGE HOUSE SOTHEBY'S INT'L to .
Price reduced to $1,248,000.
Listing office changed from to HERITAGE HOUSE SOTHEBY'S INT'L.
Listing office changed from HERITAGE HOUSE SOTHEBY'S INT'L to .
Listing office changed from to HERITAGE HOUSE SOTHEBY'S INT'L.
Price reduced to $1,248,000.
Listing office changed from HERITAGE HOUSE SOTHEBY'S INT'L to .
Listing office changed from to HERITAGE HOUSE SOTHEBY'S INT'L.
Listing office changed from HERITAGE HOUSE SOTHEBY'S INT'L to .
Listing office changed from to HERITAGE HOUSE SOTHEBY'S INT'L.
Price reduced to $1,248,000.
Listing office changed from HERITAGE HOUSE SOTHEBY'S INT'L to .
Price reduced to $1,248,000.
Price reduced to $1,248,000.
Price reduced to $1,248,000.
Price reduced to $1,248,000.
Price reduced to $1,248,000.
Price reduced to $1,248,000.
Price reduced to $1,248,000.
Price reduced to $1,248,000.
Price reduced to $1,248,000.
Listing office changed from to HERITAGE HOUSE SOTHEBY'S INT'L.
Listing office changed from HERITAGE HOUSE SOTHEBY'S INT'L to .
Listing office changed from to HERITAGE HOUSE SOTHEBY'S INT'L.
Price reduced to $1,248,000.
Price reduced to $1,248,000.
Listing office changed from HERITAGE HOUSE SOTHEBY'S INT'L to .
Listing office changed from to HERITAGE HOUSE SOTHEBY'S INT'L.
Listing office changed from HERITAGE HOUSE SOTHEBY'S INT'L to .
Price reduced to $1,248,000.
Property Details
Beds: 5
Baths: 3
Half Baths: 2
Total Number of Rooms: 9
Master Bedroom Features: Sitting Area, Two Sinks, Full Bath, Walk-In Closet(s)
Dining Room Features: Formal Dining Room
Kitchen Features: Granite/Corian Countertops, Breakfast Bar, Kitchen Island, Pantry
Appliances: Self Cleaning Oven, Dishwasher, Dryer, Gas Range/Oven, Refrigerator, Washer, Gas Water Heater
Has Fireplace: Yes
Number of Fireplaces: 1
Fireplace Features: Gas
Has Heating: Yes
Heating: Forced Air
Flooring: Carpet, Ceramic Tile, Wood
Basement: Finished, Bath Half
Security Features: Security System
Accessibility Features: Stall Shower
Interior Details
Property Class: Single Family Residence
Architectural Style: Colonial
Building Sq Ft: 4,732
Year Built: 2002
Stories: 2
Levels: Three Or More
Is New Construction: No
Has Private Pool: No
Has Spa: Yes
Spa Features: Bath
Has View: No
Has Garage: Yes
Has Attached Garage: Yes
Garage Spaces: 2
Has Carport: No
Carport Spaces: 0
Covered Spaces: 2
Has Open Parking: Yes
Parking Features: 3 Cars Deep, Garage, Attached, Driveway, Paved
Total Parking Spaces: 0
Exterior Details
Lot Size (Acres): 0.5051
Lot Area: 0.5051
Lot Dimensions: 200.00 x 0.00
Lot Size (Square Feet): 22,002
Exterior Features: Deck, Patio, Sidewalk, Yard
Roof: Asphalt
Patio and Porch Features: Deck, Patio
On Waterfront: No
Property Attached: No
Utilities / Green Energy Details
Sewer: Public Sewer
Water Source: Public
# of Electric Meters: 0
# of Gas Meters: 0
# of Water Meters: 0
Community and Neighborhood Details
HOA and Financial Details
Annual Taxes: $22,715.00
Has Association: No
Association Fee: $0.00
Association Fee 2: $0.00
Association Fee 2 Frequency: Monthly
Similar Listings
- SqFt.4,290
- Beds5
- Baths3+2½
- Garage3
- PoolNo

 Back to search
Back to search