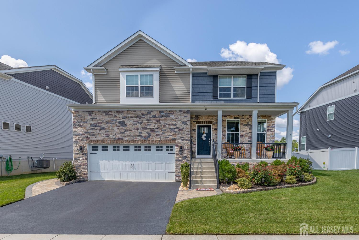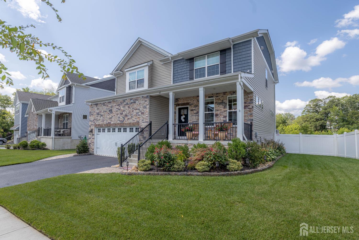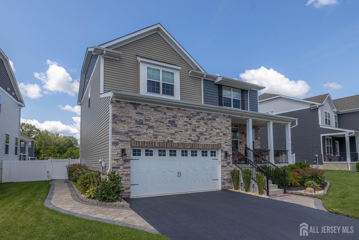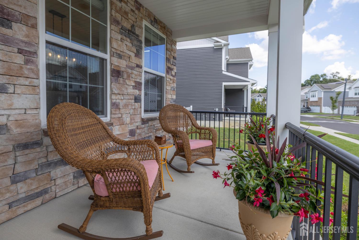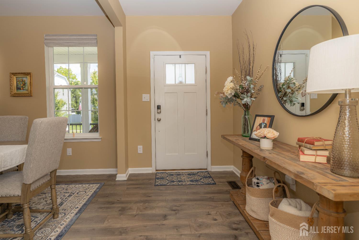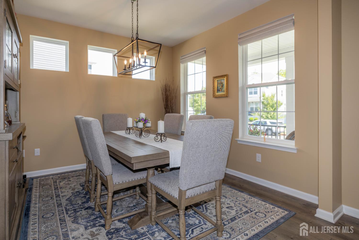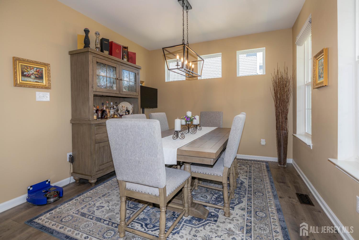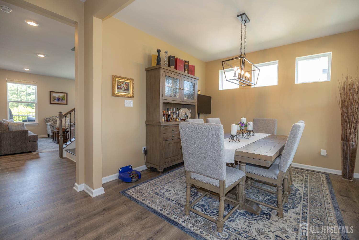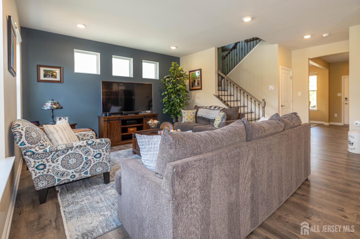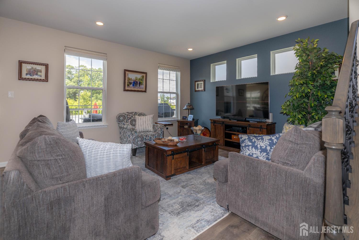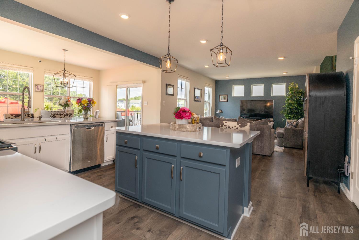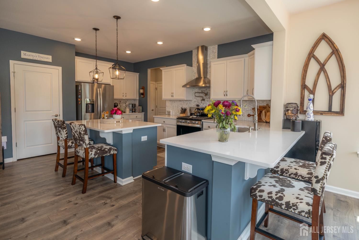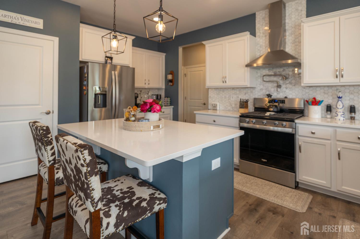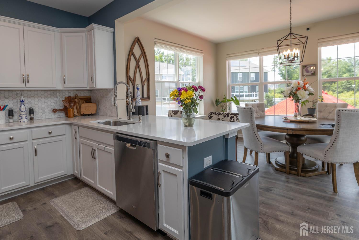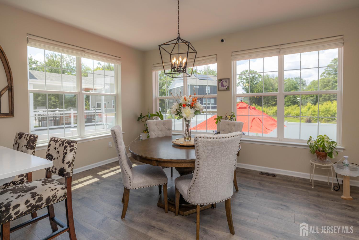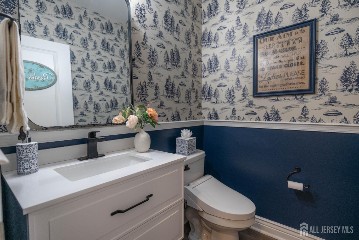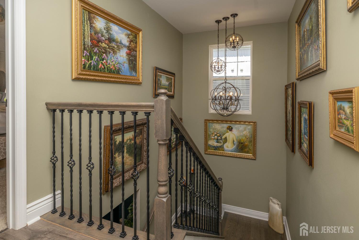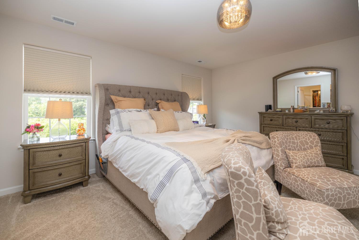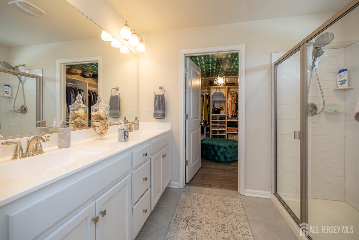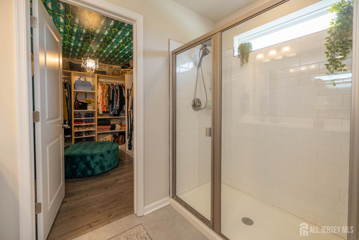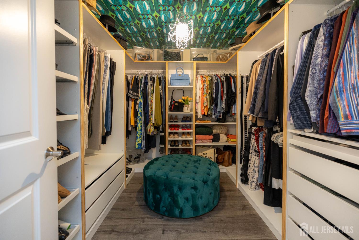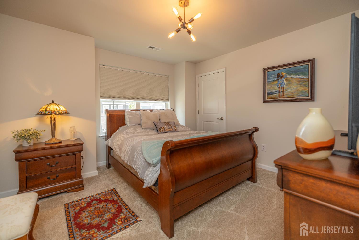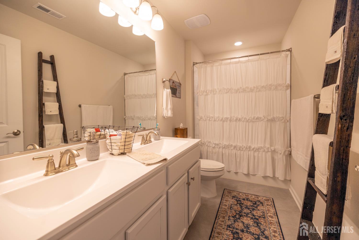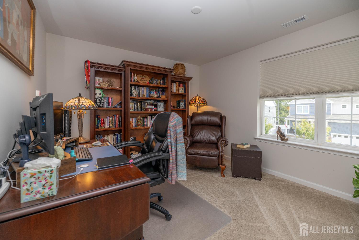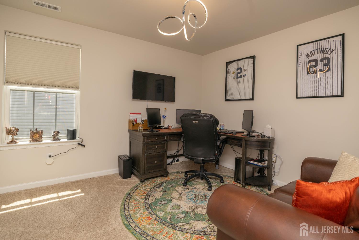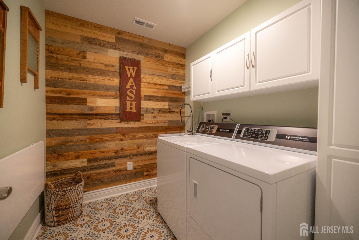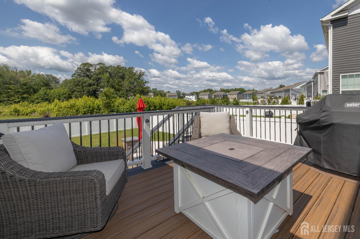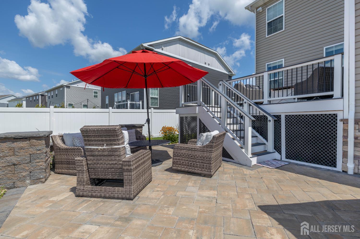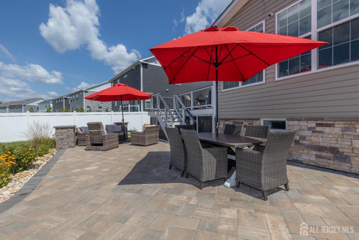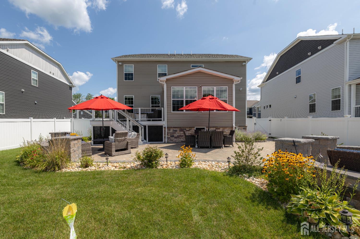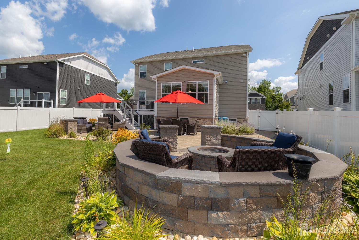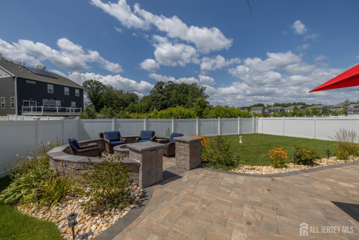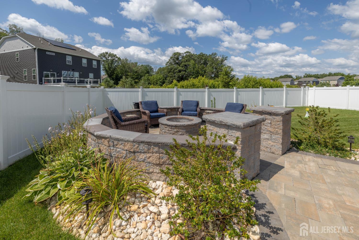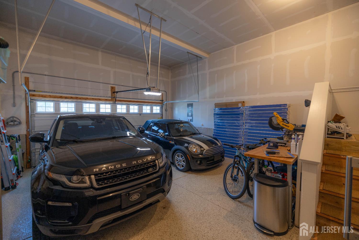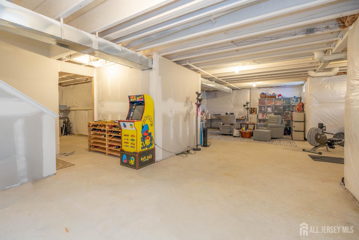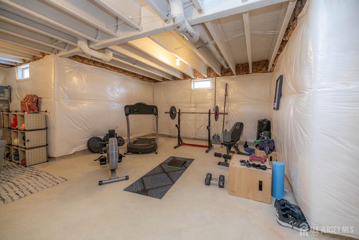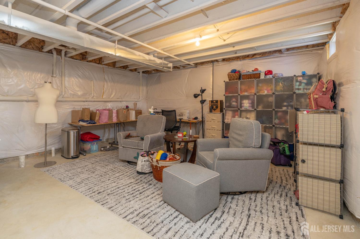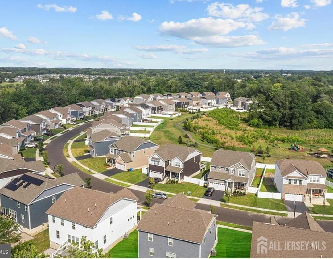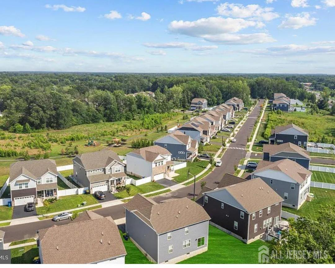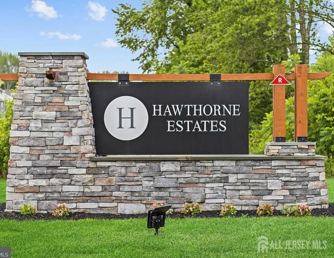62 Westmont Drive, Medford Twp NJ 08055
Medford Twp, NJ 08055
Beds
4Baths
2.50Year Built
2022Garage
2Pool
No
Back on the Market! Beautiful 4-bedroom, 2.5-bathroom , 2 car Garage Colonial-style home located in the prestigious Hawthorne Estates section of Medford Township. Every detail of this home has been meticulously designed, and no expenses spared, both inside and out. First floor boasts 9-foot ceilings complemented by stunning luxury plank flooring. Recessed Lighting throughout the 1st floor. come in to a foyer leading into a formal dinning room, and into the living room. The gourmet custom kitchen is a true highlight, offering a large center island, quartz countertops . stainless steel appliances, tiled backsplash With pot filler, coffee station, and stainless-steel hood over the gas range.. From the kitchen, the bright sunroom opens up to a back deck, perfect for outdoor entertaining. A fully white vinyl fence surrounds this beautifully landscaped grounds complemented by a custom lighting package and an 8-zone sprinkler system with soaker beds for landscaping . A large deck featuring Terex decking with cocktail railing, along with a spacious EP Henry patio, complete with a fire pit area. Automated Shades. The smart home system controls everything from lighting to custom blinds. Upstairs, the home offers four spacious bedrooms, including a luxurious primary suite. Beautiful bathroom featuring a double-sink vanity, walk-in shower, private water closet, and custom-designed closet that will impress. A large, well-appointed hall bath and remodeled second-floor laundry room.
Courtesy of RE/MAX NEW MILLENNIUM GROUP
$910,000
Jul 24, 2025
$875,000
159 days on market
Listing office changed from RE/MAX NEW MILLENNIUM GROUP to .
Listing office changed from to RE/MAX NEW MILLENNIUM GROUP.
Listing office changed from RE/MAX NEW MILLENNIUM GROUP to .
Listing office changed from to RE/MAX NEW MILLENNIUM GROUP.
Listing office changed from RE/MAX NEW MILLENNIUM GROUP to .
Listing office changed from to RE/MAX NEW MILLENNIUM GROUP.
Price reduced to $899,999.
Price increased to $910,000.
Listing office changed from RE/MAX NEW MILLENNIUM GROUP to .
Price reduced to $899,999.
Listing office changed from to RE/MAX NEW MILLENNIUM GROUP.
Price reduced to $899,999.
Price reduced to $899,999.
Listing office changed from RE/MAX NEW MILLENNIUM GROUP to .
Listing office changed from to RE/MAX NEW MILLENNIUM GROUP.
Listing office changed from RE/MAX NEW MILLENNIUM GROUP to .
Price reduced to $899,999.
Price reduced to $899,999.
Listing office changed from to RE/MAX NEW MILLENNIUM GROUP.
Listing office changed from RE/MAX NEW MILLENNIUM GROUP to .
Listing office changed from to RE/MAX NEW MILLENNIUM GROUP.
Price reduced to $899,999.
Price reduced to $899,999.
Price reduced to $899,999.
Price reduced to $899,999.
Price reduced to $899,999.
Price reduced to $889,000.
Listing office changed from to RE/MAX NEW MILLENNIUM GROUP.
Listing office changed from RE/MAX NEW MILLENNIUM GROUP to .
Price reduced to $889,000.
Price reduced to $889,000.
Price reduced to $889,000.
Price reduced to $889,000.
Listing office changed from to RE/MAX NEW MILLENNIUM GROUP.
Listing office changed from RE/MAX NEW MILLENNIUM GROUP to .
Listing office changed from to RE/MAX NEW MILLENNIUM GROUP.
Listing office changed from RE/MAX NEW MILLENNIUM GROUP to .
Listing office changed from to RE/MAX NEW MILLENNIUM GROUP.
Listing office changed from RE/MAX NEW MILLENNIUM GROUP to .
Listing office changed from to RE/MAX NEW MILLENNIUM GROUP.
Listing office changed from RE/MAX NEW MILLENNIUM GROUP to .
Price reduced to $889,000.
Listing office changed from to RE/MAX NEW MILLENNIUM GROUP.
Listing office changed from RE/MAX NEW MILLENNIUM GROUP to .
Listing office changed from to RE/MAX NEW MILLENNIUM GROUP.
Listing office changed from RE/MAX NEW MILLENNIUM GROUP to .
Listing office changed from to RE/MAX NEW MILLENNIUM GROUP.
Listing office changed from RE/MAX NEW MILLENNIUM GROUP to .
Listing office changed from to RE/MAX NEW MILLENNIUM GROUP.
Listing office changed from RE/MAX NEW MILLENNIUM GROUP to .
Price reduced to $889,000.
Listing office changed from to RE/MAX NEW MILLENNIUM GROUP.
Price reduced to $889,000.
Price reduced to $889,000.
Price reduced to $889,000.
Listing office changed from RE/MAX NEW MILLENNIUM GROUP to .
Listing office changed from to RE/MAX NEW MILLENNIUM GROUP.
Listing office changed from RE/MAX NEW MILLENNIUM GROUP to .
Listing office changed from to RE/MAX NEW MILLENNIUM GROUP.
Listing office changed from RE/MAX NEW MILLENNIUM GROUP to .
Listing office changed from to RE/MAX NEW MILLENNIUM GROUP.
Price reduced to $889,000.
Listing office changed from RE/MAX NEW MILLENNIUM GROUP to .
Listing office changed from to RE/MAX NEW MILLENNIUM GROUP.
Listing office changed from RE/MAX NEW MILLENNIUM GROUP to .
Listing office changed from to RE/MAX NEW MILLENNIUM GROUP.
Listing office changed from RE/MAX NEW MILLENNIUM GROUP to .
Listing office changed from to RE/MAX NEW MILLENNIUM GROUP.
Price reduced to $875,000.
Price increased to $889,000.
Listing office changed from RE/MAX NEW MILLENNIUM GROUP to .
Listing office changed from to RE/MAX NEW MILLENNIUM GROUP.
Listing office changed from RE/MAX NEW MILLENNIUM GROUP to .
Listing office changed from to RE/MAX NEW MILLENNIUM GROUP.
Listing office changed from RE/MAX NEW MILLENNIUM GROUP to .
Listing office changed from to RE/MAX NEW MILLENNIUM GROUP.
Price reduced to $875,000.
Price reduced to $875,000.
Status changed to active under contract.
Listing office changed from RE/MAX NEW MILLENNIUM GROUP to .
Price reduced to $875,000.
Listing office changed from to RE/MAX NEW MILLENNIUM GROUP.
Price reduced to $875,000.
Listing office changed from RE/MAX NEW MILLENNIUM GROUP to .
Listing office changed from to RE/MAX NEW MILLENNIUM GROUP.
Price reduced to $875,000.
Listing office changed from RE/MAX NEW MILLENNIUM GROUP to .
Price reduced to $875,000.
Listing office changed from to RE/MAX NEW MILLENNIUM GROUP.
Listing office changed from RE/MAX NEW MILLENNIUM GROUP to .
Price reduced to $875,000.
Status changed to active.
Listing office changed from to RE/MAX NEW MILLENNIUM GROUP.
Listing office changed from RE/MAX NEW MILLENNIUM GROUP to .
Listing office changed from to RE/MAX NEW MILLENNIUM GROUP.
Listing office changed from RE/MAX NEW MILLENNIUM GROUP to .
Listing office changed from to RE/MAX NEW MILLENNIUM GROUP.
Price reduced to $875,000.
Listing office changed from RE/MAX NEW MILLENNIUM GROUP to .
Listing office changed from to RE/MAX NEW MILLENNIUM GROUP.
Listing office changed from RE/MAX NEW MILLENNIUM GROUP to .
Price reduced to $875,000.
Price reduced to $875,000.
Price reduced to $875,000.
Price reduced to $875,000.
Price reduced to $875,000.
Price reduced to $875,000.
Price reduced to $875,000.
Price reduced to $875,000.
Price reduced to $875,000.
Price reduced to $875,000.
Price reduced to $875,000.
Price reduced to $875,000.
Price reduced to $875,000.
Price reduced to $875,000.
Price reduced to $875,000.
Price reduced to $875,000.
Price reduced to $875,000.
Price reduced to $875,000.
Price reduced to $875,000.
Price reduced to $875,000.
Price reduced to $875,000.
Price reduced to $875,000.
Price reduced to $875,000.
Price reduced to $875,000.
Price reduced to $875,000.
Property Details
Beds: 4
Baths: 2
Half Baths: 1
Total Number of Rooms: 10
Master Bedroom Features: Dressing Room, Two Sinks, Full Bath, Walk-In Closet(s)
Dining Room Features: Formal Dining Room
Kitchen Features: Granite/Corian Countertops, Breakfast Bar, Kitchen Exhaust Fan, Kitchen Island, Separate Dining Area
Appliances: Dishwasher, Dryer, Gas Range/Oven, Exhaust Fan, Microwave, Refrigerator, See Remarks, Range, Washer, Kitchen Exhaust Fan, Gas Water Heater
Has Fireplace: No
Number of Fireplaces: 0
Has Heating: Yes
Heating: See Remarks, Forced Air
Cooling: Central Air
Flooring: Carpet, Ceramic Tile, Wood
Basement: Partially Finished, Full, Storage Space, Interior Entry, Utility Room
Security Features: Fire Alarm, Security System
Window Features: Blinds
Interior Details
Property Class: Single Family Residence
Architectural Style: Colonial
Building Sq Ft: 0
Year Built: 2022
Stories: 2
Levels: See Remarks
Is New Construction: No
Has Private Pool: No
Pool Features: None
Has Spa: No
Has View: No
Has Garage: Yes
Has Attached Garage: Yes
Garage Spaces: 2
Has Carport: No
Carport Spaces: 0
Covered Spaces: 2
Has Open Parking: Yes
Parking Features: 2 Car Width, Additional Parking, Asphalt, Garage, Attached, See Remarks, Garage Door Opener, Driveway, Lighted
Total Parking Spaces: 0
Exterior Details
Lot Size (Acres): 0.1818
Lot Area: 0.1818
Lot Dimensions: 0.00 x 0.00
Lot Size (Square Feet): 7,919
Exterior Features: Barbecue, Lawn Sprinklers, Open Porch(es), Deck, Patio, Enclosed Porch(es), Sidewalk, Fencing/Wall, Yard
Fencing: Fencing/Wall
Roof: Asphalt, See Remarks
Patio and Porch Features: Porch, Deck, Patio, Enclosed
On Waterfront: No
Property Attached: No
Utilities / Green Energy Details
Gas: Natural Gas
Sewer: Public Sewer
Water Source: Public
# of Electric Meters: 0
# of Gas Meters: 0
# of Water Meters: 0
Community and Neighborhood Details
HOA and Financial Details
Annual Taxes: $15,587.00
Has Association: Yes
Association Fee: $105.00
Association Fee Frequency: Monthly
Association Fee 2: $0.00
Association Fee 2 Frequency: Monthly
More Listings from Fox & Foxx Realty
- SqFt.0
- Beds6
- Baths6+1½
- Garage3
- PoolNo
- SqFt.0
- Beds6
- Baths6+1½
- Garage3
- PoolNo
- SqFt.2,900
- Beds4
- Baths4+1½
- Garage2
- PoolNo
- SqFt.0
- Beds4
- Baths4+1½
- Garage2
- PoolNo

 Back to search
Back to search