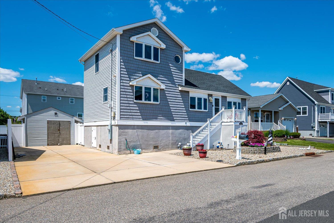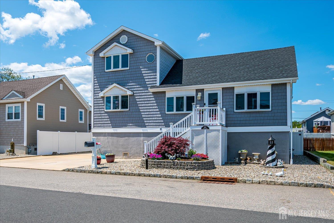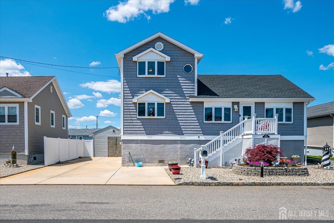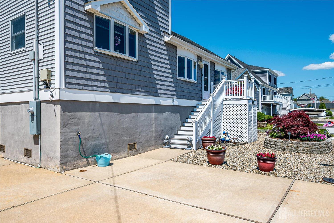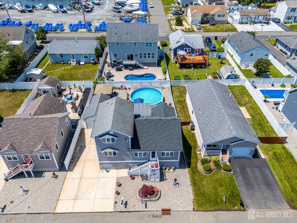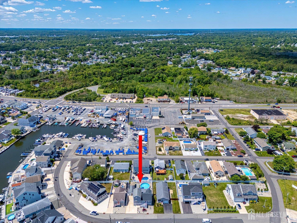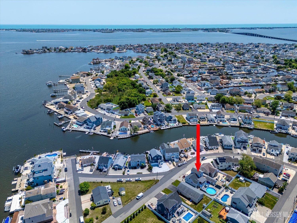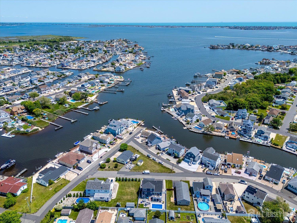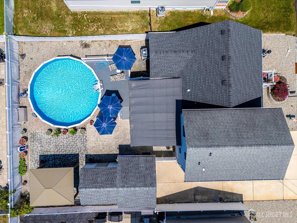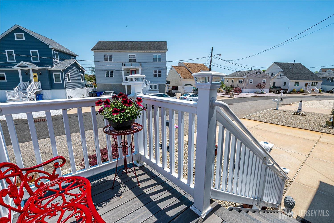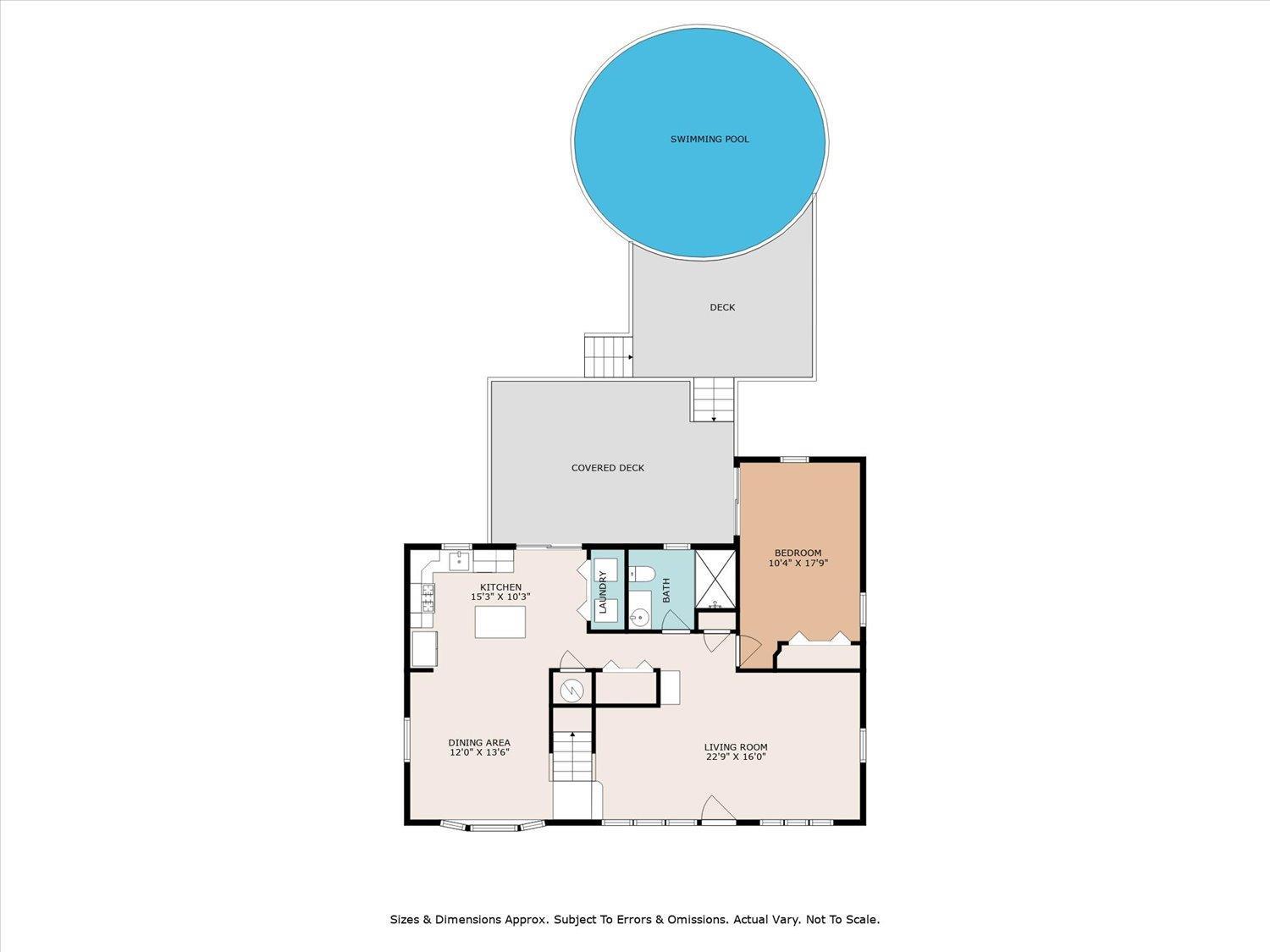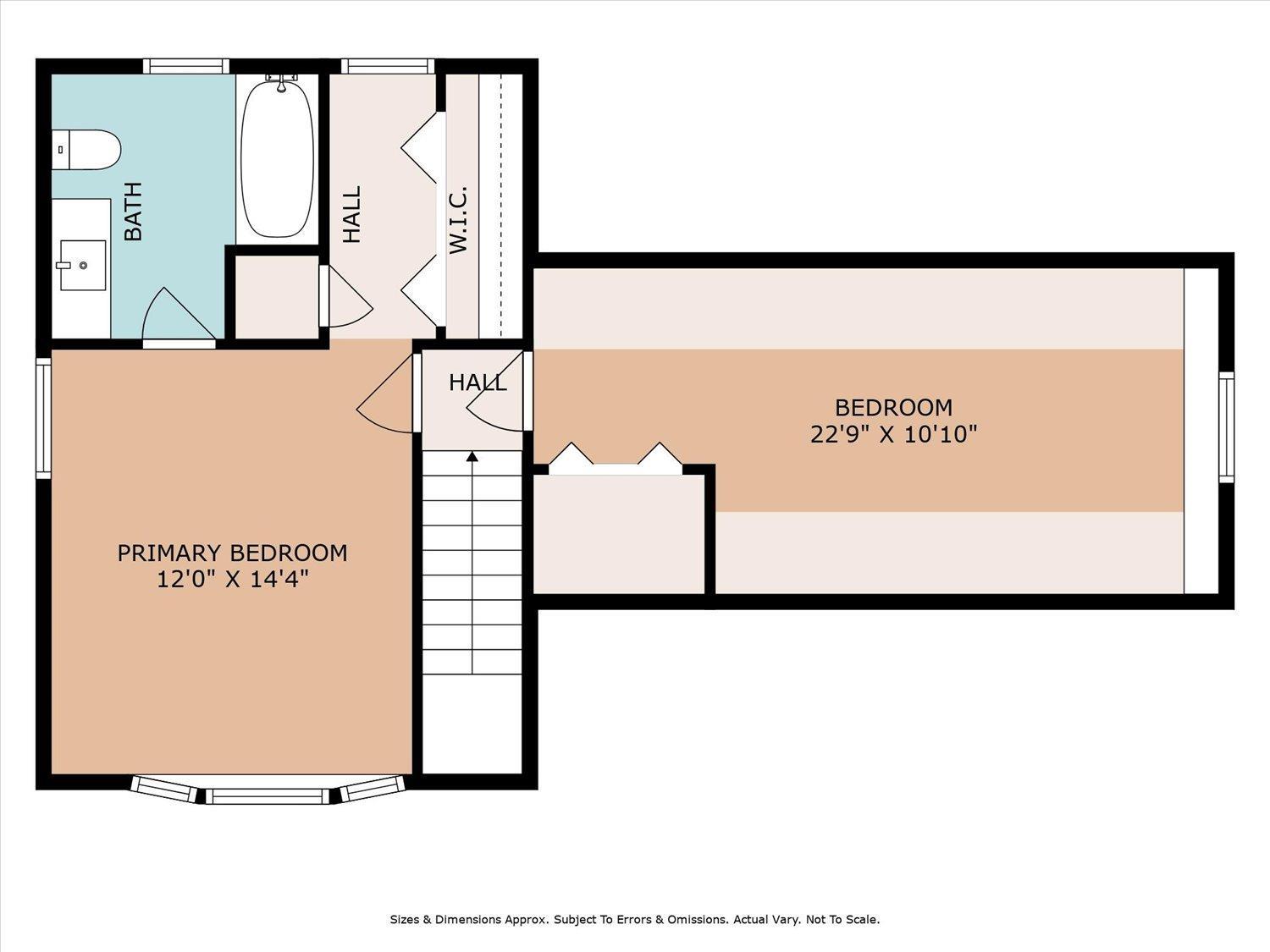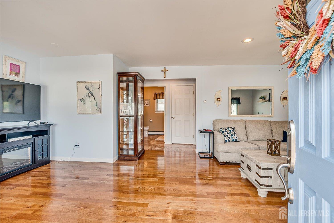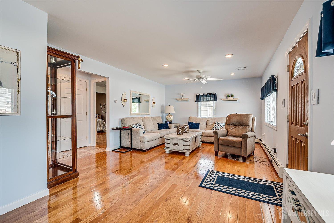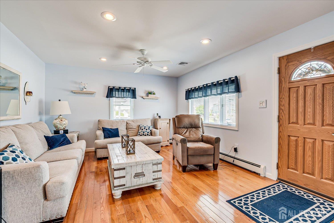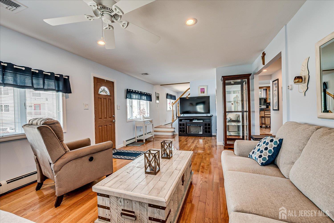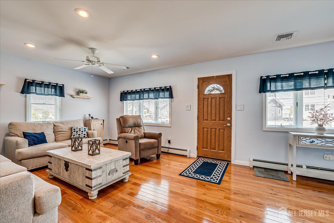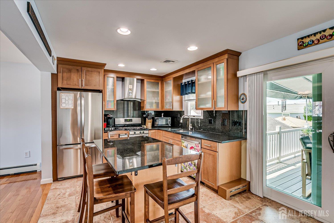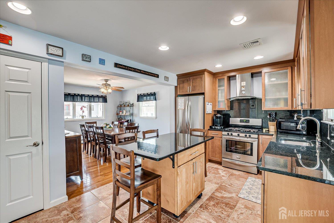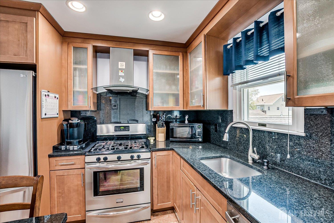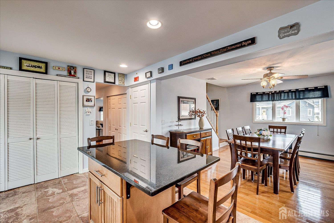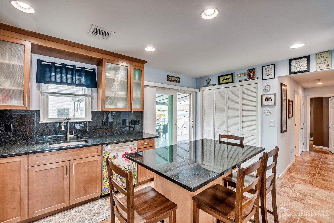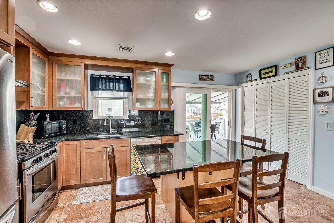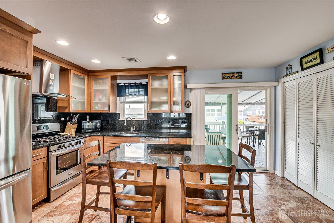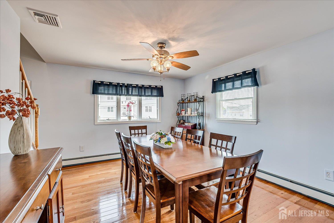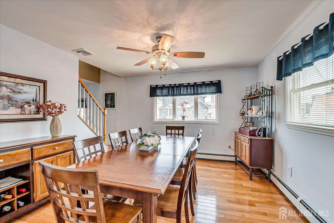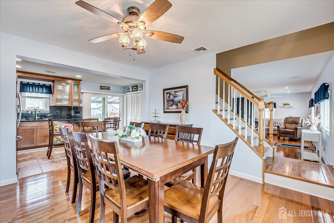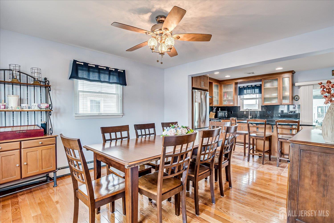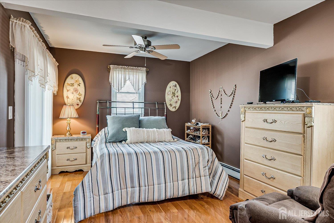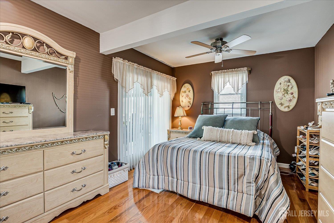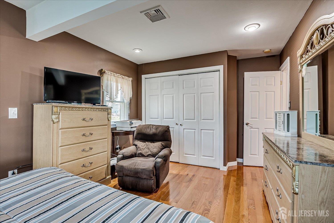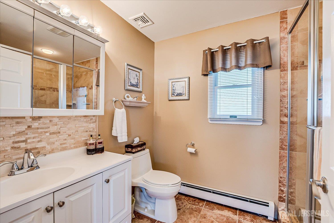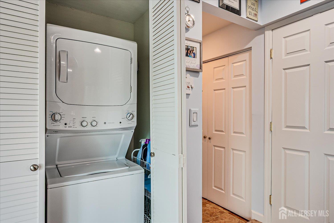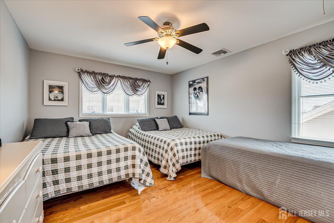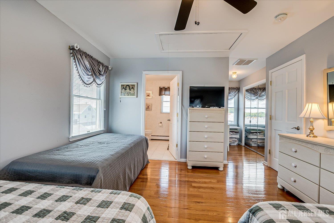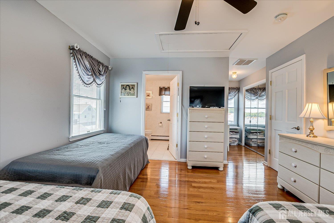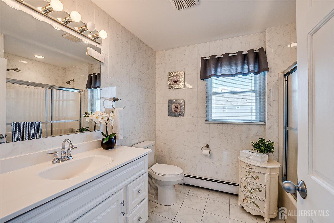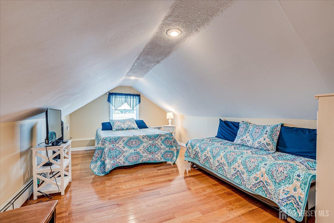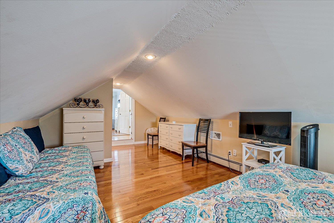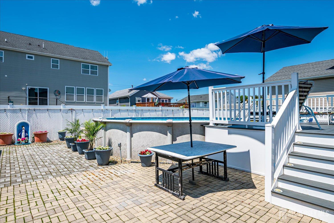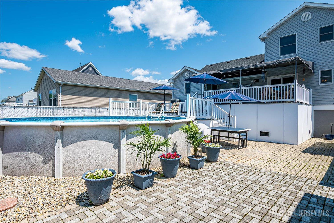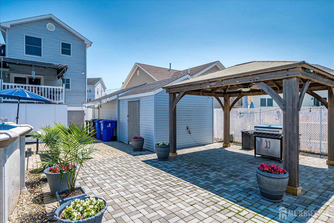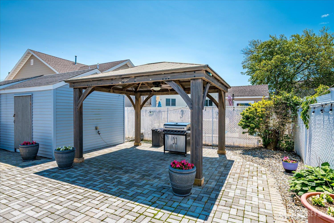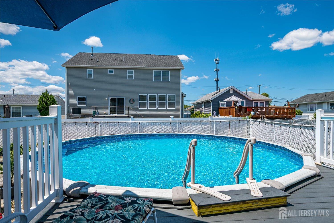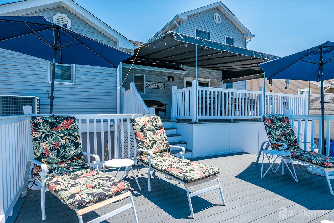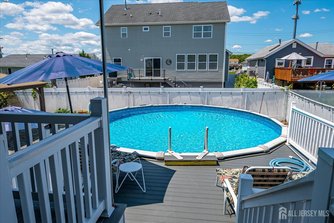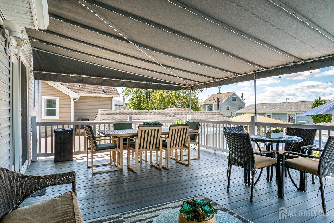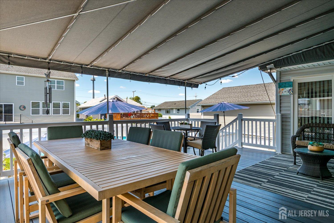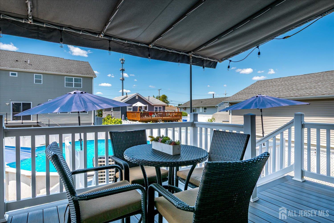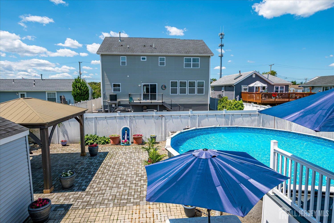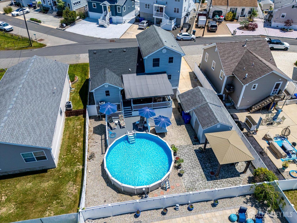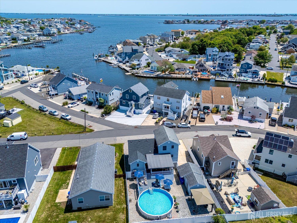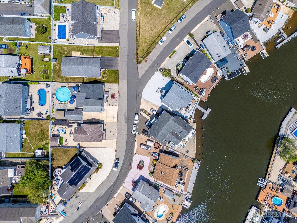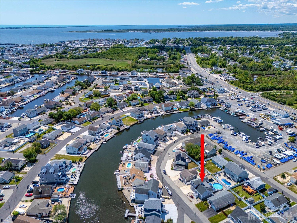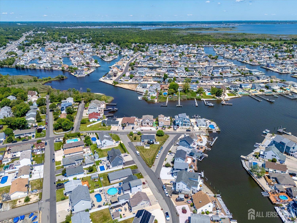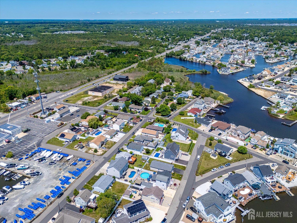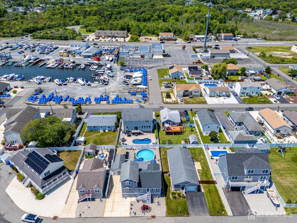628 Goose Place, Toms River NJ 08753
Toms River, NJ 08753
Beds
3Baths
2.00Year Built
1952Pool
No
Great location you can throw your fishing line in at the corner this home was raised and is all updated. It features hardwood floors, open floor plan, Anderson windows, gas heat and central air. The eat in kitchen has a great pantry, granite countertops, recessed lighting and stainless appliances. You will just love hosting all the holiday dinners in your lovely kitchen. There is a slider leading to a awesome deck that has a canopy which stays and it overlooks a beautiful pool owner will leave all equipment. There is also a pergola that will stay it helps to keep you out of that summer sun while at the BBQ. The yard is fenced, with paver patio and has a nice shed for storage. The master bedroom is on the second floor with a private bath it is very large, the current owner uses it for company. There is also a good 2nd bedroom across the hall. The 3rd bedroom is on the first floor has a double closet and slider also leading to the deck great for late night swims. There is plenty of closet space for storage and the attic has pull down stairs. All newer siding and a double wide concrete driveway so you have plenty of parking for quests. This home is only minutes to the beach and boardwalk. There is a great mall for shopping and fabulous restaurants. Summer is right around the corner this is a great beach home or year round living. Lots of marinas in the area so bring your boat... All great neighbors...
Courtesy of KELLER WILLIAMS ELITE REALTORS
$649,000
Jun 3, 2025
$649,000
223 days on market
Listing office changed from KELLER WILLIAMS ELITE REALTORS to .
Listing office changed from to KELLER WILLIAMS ELITE REALTORS.
Price reduced to $649,000.
Listing office changed from KELLER WILLIAMS ELITE REALTORS to .
Listing office changed from to KELLER WILLIAMS ELITE REALTORS.
Listing office changed from KELLER WILLIAMS ELITE REALTORS to .
Listing office changed from to KELLER WILLIAMS ELITE REALTORS.
Listing office changed from KELLER WILLIAMS ELITE REALTORS to .
Listing office changed from to KELLER WILLIAMS ELITE REALTORS.
Listing office changed from KELLER WILLIAMS ELITE REALTORS to .
Listing office changed from to KELLER WILLIAMS ELITE REALTORS.
Listing office changed from KELLER WILLIAMS ELITE REALTORS to .
Listing office changed from to KELLER WILLIAMS ELITE REALTORS.
Listing office changed from KELLER WILLIAMS ELITE REALTORS to .
Listing office changed from to KELLER WILLIAMS ELITE REALTORS.
Listing office changed from KELLER WILLIAMS ELITE REALTORS to .
Listing office changed from to KELLER WILLIAMS ELITE REALTORS.
Listing office changed from KELLER WILLIAMS ELITE REALTORS to .
Listing office changed from to KELLER WILLIAMS ELITE REALTORS.
Listing office changed from KELLER WILLIAMS ELITE REALTORS to .
Listing office changed from to KELLER WILLIAMS ELITE REALTORS.
Price reduced to $649,000.
Listing office changed from KELLER WILLIAMS ELITE REALTORS to .
Listing office changed from to KELLER WILLIAMS ELITE REALTORS.
Listing office changed from KELLER WILLIAMS ELITE REALTORS to .
Listing office changed from to KELLER WILLIAMS ELITE REALTORS.
Listing office changed from KELLER WILLIAMS ELITE REALTORS to .
Listing office changed from to KELLER WILLIAMS ELITE REALTORS.
Listing office changed from KELLER WILLIAMS ELITE REALTORS to .
Listing office changed from to KELLER WILLIAMS ELITE REALTORS.
Price reduced to $649,000.
Price reduced to $649,000.
Price reduced to $649,000.
Price reduced to $649,000.
Price reduced to $649,000.
Price reduced to $649,000.
Listing office changed from KELLER WILLIAMS ELITE REALTORS to .
Price reduced to $649,000.
Listing office changed from to KELLER WILLIAMS ELITE REALTORS.
Price reduced to $649,000.
Listing office changed from KELLER WILLIAMS ELITE REALTORS to .
Price reduced to $649,000.
Price reduced to $649,000.
Price reduced to $649,000.
Price reduced to $649,000.
Price reduced to $649,000.
Price reduced to $649,000.
Price reduced to $649,000.
Price reduced to $649,000.
Price reduced to $649,000.
Price reduced to $649,000.
Price reduced to $649,000.
Property Details
Beds: 3
Baths: 2
Half Baths: 0
Total Number of Rooms: 8
Master Bedroom Features: Dressing Room, Full Bath
Dining Room Features: Formal Dining Room
Kitchen Features: Granite/Corian Countertops, Breakfast Bar, Kitchen Island, Pantry, Eat-in Kitchen
Appliances: Dishwasher, Gas Range/Oven, Microwave, Refrigerator, Range, Gas Water Heater
Has Fireplace: No
Number of Fireplaces: 0
Has Heating: Yes
Heating: Baseboard, Radiant
Cooling: Central Air, Ceiling Fan(s)
Flooring: Ceramic Tile, Wood
Basement: Crawl Space
Window Features: Insulated Windows
Interior Details
Property Class: Single Family Residence
Structure Type: Custom Home
Architectural Style: Custom Home
Building Sq Ft: 0
Year Built: 1952
Stories: 2
Levels: Two
Is New Construction: No
Has Private Pool: No
Pool Features: Above Ground
Has Spa: No
Has View: No
Has Garage: No
Has Attached Garage: No
Garage Spaces: 0
Has Carport: No
Carport Spaces: 0
Covered Spaces: 0
Has Open Parking: Yes
Other Structures: Shed(s)
Parking Features: Concrete, 2 Car Width, See Remarks, Driveway
Total Parking Spaces: 0
Exterior Details
Lot Size (Acres): 0.0000
Lot Area: 0.0000
Lot Dimensions: 98.00 x 50.00
Lot Size (Square Feet): 0
Exterior Features: Barbecue, Deck, Patio, Fencing/Wall, Storage Shed, Yard, Insulated Pane Windows
Fencing: Fencing/Wall
Roof: Asphalt
Patio and Porch Features: Deck, Patio
On Waterfront: No
Property Attached: No
Utilities / Green Energy Details
Gas: Natural Gas
Sewer: Public Sewer
Water Source: Public
# of Electric Meters: 0
# of Gas Meters: 0
# of Water Meters: 0
HOA and Financial Details
Annual Taxes: $5,940.00
Has Association: No
Association Fee: $0.00
Association Fee 2: $0.00
Association Fee 2 Frequency: Monthly
Similar Listings
- SqFt.0
- Beds3
- Baths2+1½
- Garage1
- PoolNo
- SqFt.0
- Beds4
- Baths2+1½
- Garage2
- PoolNo

 Back to search
Back to search