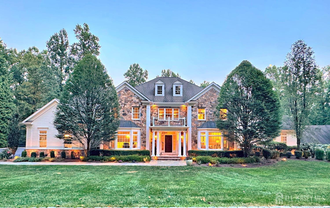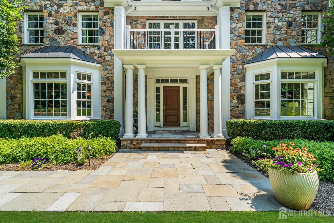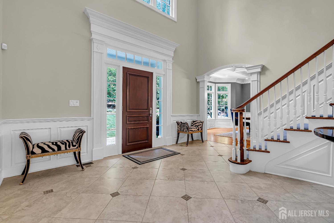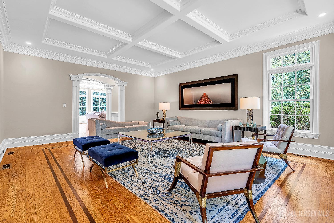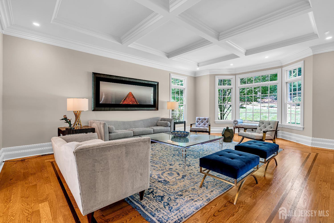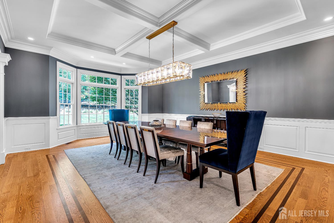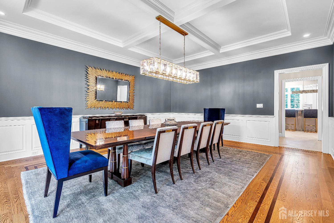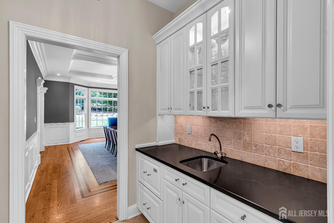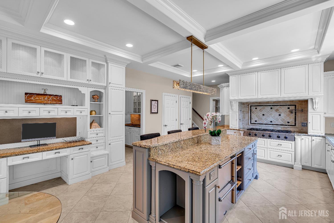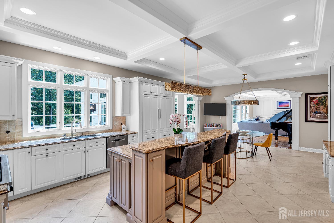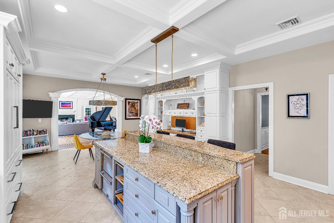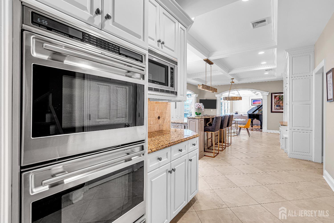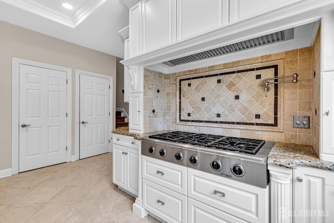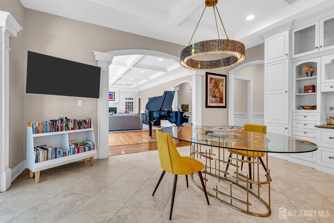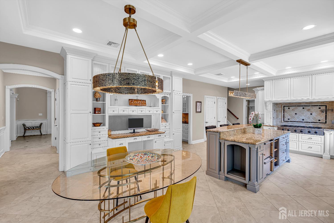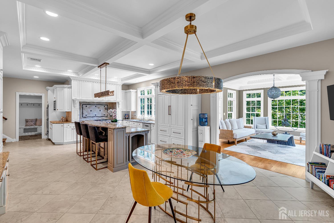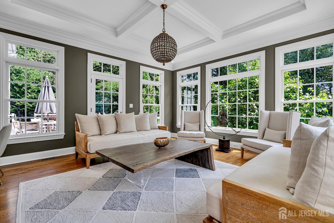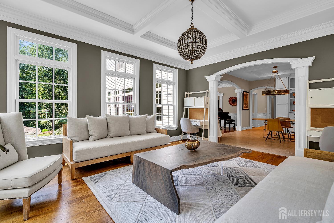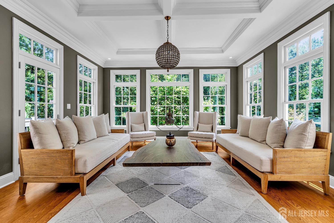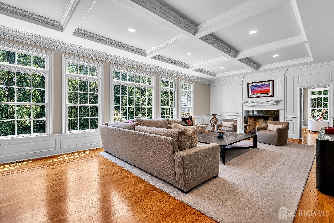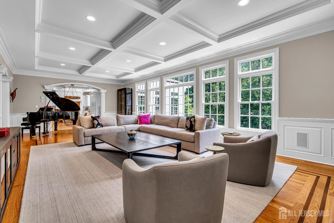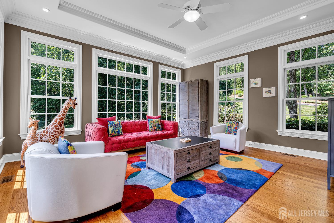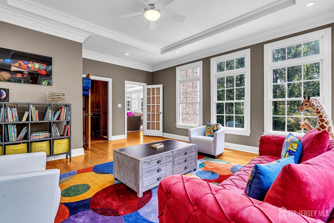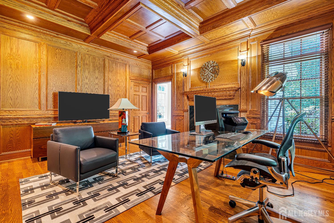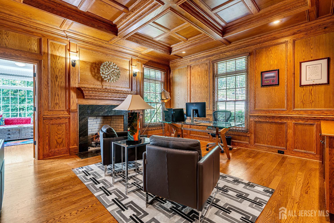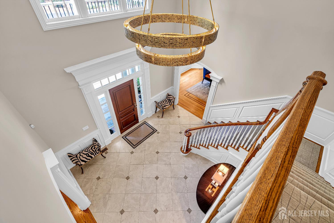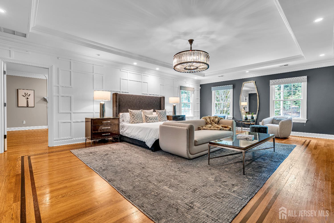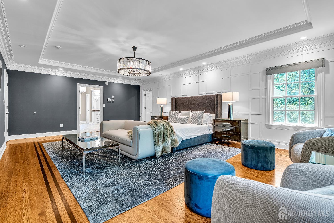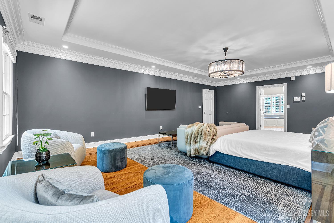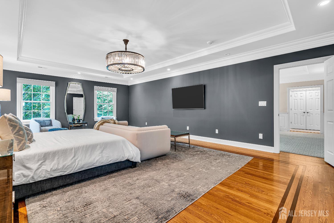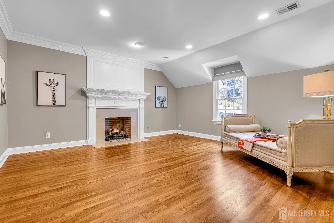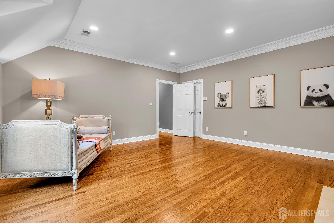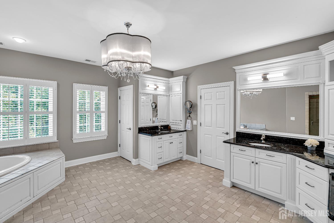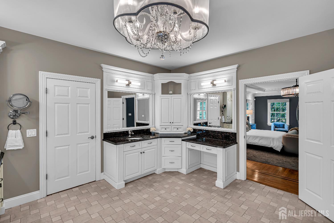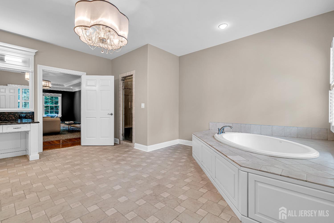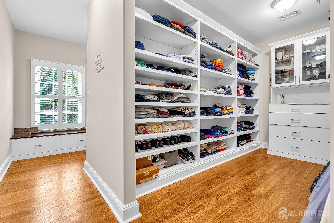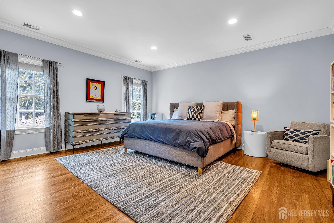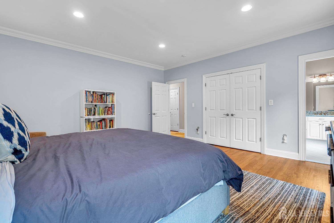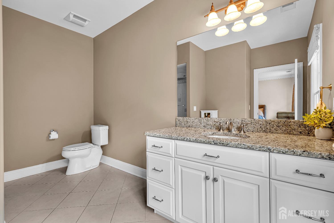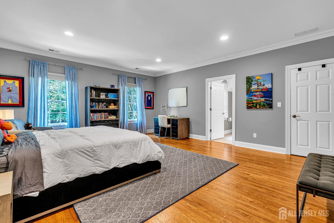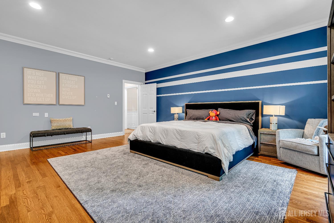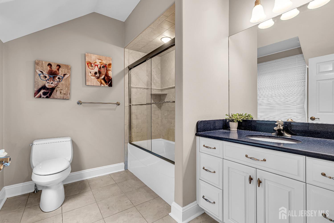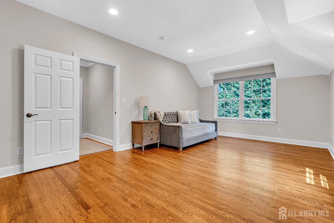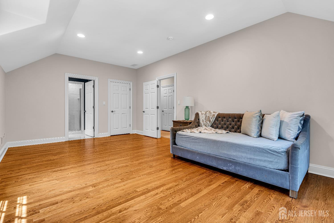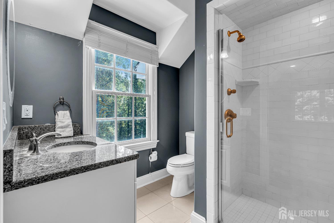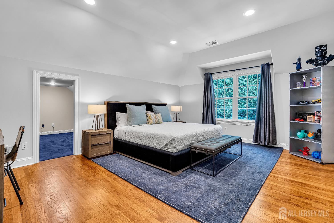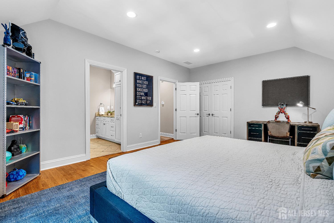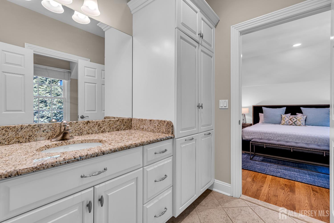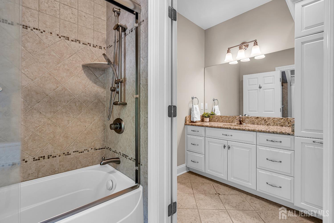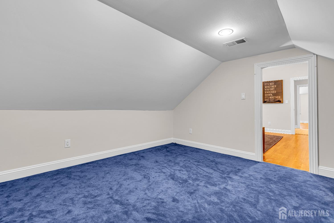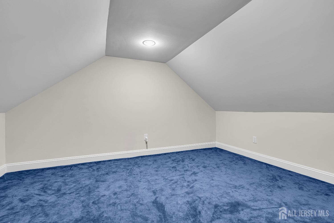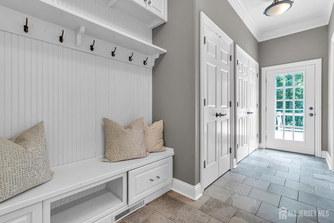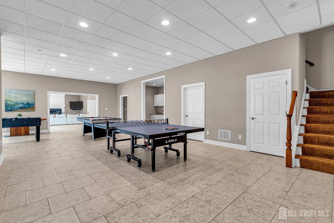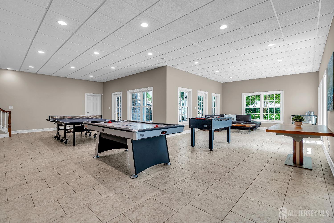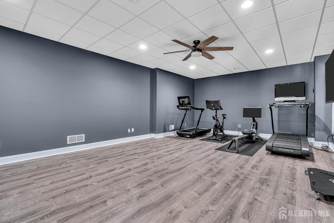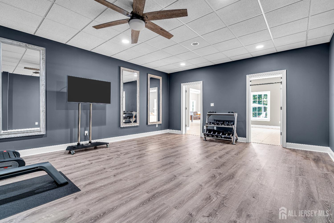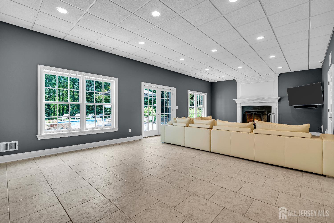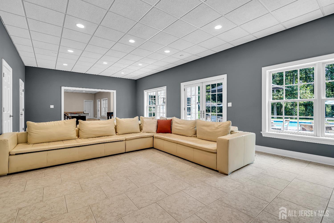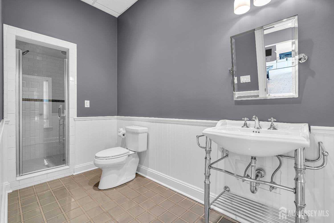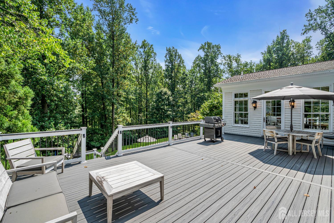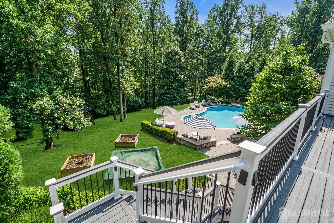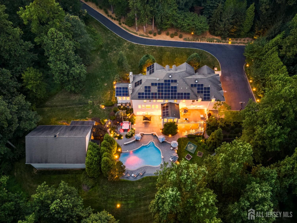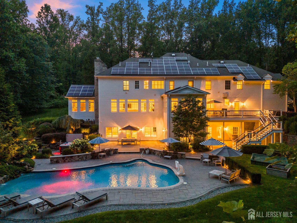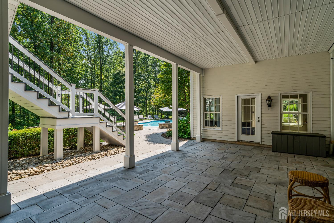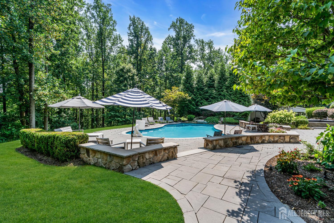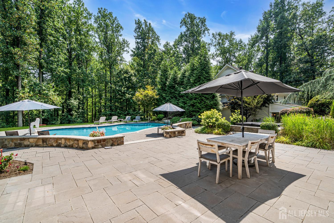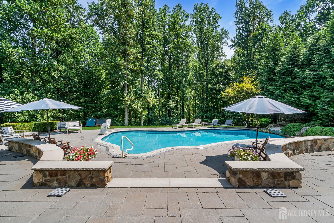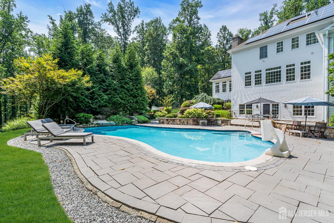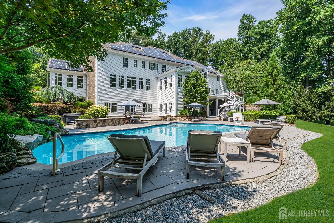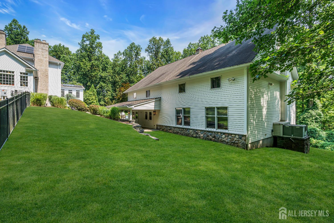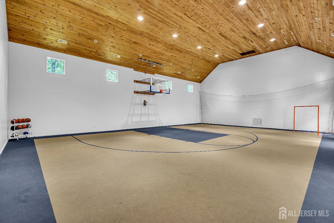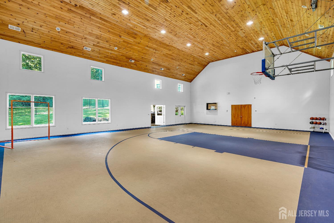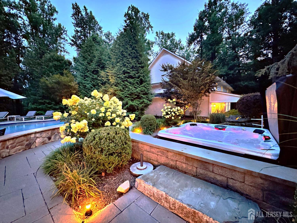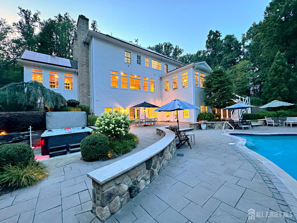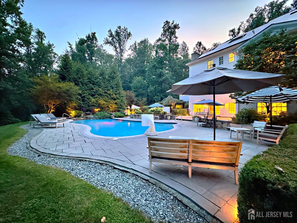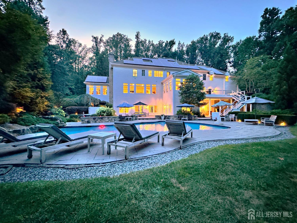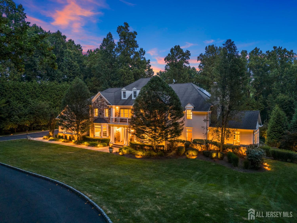63 Charles Road, Bernardsville NJ 07924
Bernardsville, NJ 07924
Sq. Ft.
9,493Beds
6Baths
7.00Year Built
2006Garage
4Pool
No
Perched atop the prestigious Bernardsville Mountain on a private cul-de-sac, this masterfully designed Colonial estate spans 7 acres of manicured grounds, offering an exceptional blend of timeless architecture, bespoke craftsmanship, & resort-style amenities. From the moment you enter the grand foyer, you're enveloped in elegance, soaring ceilings, intricate mill-work, & light-filled spaces flow throughout an open, yet refined, floor plan. The residence features 5 opulent bedroom suites, each w/ a private bath, & 6.2 bathrooms in total. The primary suite is a true private retreat, showcasing 2 expansive walkin closets & a bonus room ideal for a nursery, office, or personal gym. The primary bathroom is palatial in scale & design, with spa-inspired finishes offering a sanctuary of luxury & calm. Host in style from the formal dining room w/ butler's pantry, cook & connect in the state-of-the-art eat-in kitchen, & work from home in the richly paneled study. Oversized windows & French doors invite natural light & frame stunning views of the grounds. The walkout lower level is a masterpiece in its own right, with 10-foot ceilings, fireplace, kitchenette, full bath, & direct access to 2 stone patios. Outdoor living reaches new heights w/ a resort-style pool & spa, expansive patios, & a detached multi-sports Pavillion, an athlete's dream come true, surrounded by vibrant gardens & mature landscaping. This estate offers an unmatched lifestyle of privacy, grandeur, & sophistication.
Courtesy of COLDWELL BANKER REALTY
Property Details
Beds: 6
Baths: 6
Half Baths: 2
Total Number of Rooms: 15
Master Bedroom Features: Sitting Area, Dressing Room, Two Sinks, Full Bath, Walk-In Closet(s)
Dining Room Features: Formal Dining Room
Kitchen Features: Granite/Corian Countertops, Breakfast Bar, Kitchen Exhaust Fan, Kitchen Island, Eat-in Kitchen, Separate Dining Area
Appliances: Self Cleaning Oven, Dishwasher, Dryer, Gas Range/Oven, Exhaust Fan, Microwave, Refrigerator, Range, Oven, Washer, Kitchen Exhaust Fan, Gas Water Heater
Has Fireplace: Yes
Number of Fireplaces: 4
Fireplace Features: See Remarks
Has Heating: Yes
Heating: Forced Air
Cooling: Central Air, Ceiling Fan(s), Zoned
Flooring: Carpet, Ceramic Tile, Wood
Basement: Full, Finished, Bath Full, Exterior Entry, Recreation Room, Storage Space, Utility Room
Security Features: Security System
Interior Details
Property Class: Single Family Residence
Architectural Style: Colonial
Building Sq Ft: 9,493
Year Built: 2006
Stories: 3
Levels: See Remarks
Is New Construction: No
Has Private Pool: No
Pool Features: Outdoor Pool
Has Spa: No
Has View: No
Has Garage: Yes
Has Attached Garage: Yes
Garage Spaces: 4
Has Carport: No
Carport Spaces: 0
Covered Spaces: 4
Has Open Parking: Yes
Other Structures: Outbuilding
Parking Features: Asphalt, Garage, Attached, Oversized, Driveway
Total Parking Spaces: 0
Exterior Details
Lot Size (Acres): 0.0000
Lot Area: 0.0000
Lot Dimensions: 0.00 x 0.00
Lot Size (Square Feet): 0
Exterior Features: Outbuilding(s), Deck, Patio, Yard
Roof: Asphalt
Patio and Porch Features: Deck, Patio
On Waterfront: No
Property Attached: No
Utilities / Green Energy Details
Gas: Natural Gas
Sewer: Septic Tank
Water Source: Private, Well
# of Electric Meters: 0
# of Gas Meters: 0
# of Water Meters: 0
Community and Neighborhood Details
HOA and Financial Details
Annual Taxes: $44,620.00
Has Association: No
Association Fee: $0.00
Association Fee 2: $0.00
Association Fee 2 Frequency: Monthly
More Listings from Fox & Foxx Realty
- SqFt.0
- Beds6
- Baths6+1½
- Garage3
- PoolNo
- SqFt.0
- Beds6
- Baths6+1½
- Garage3
- PoolNo
- SqFt.2,900
- Beds4
- Baths4+1½
- Garage2
- PoolNo
- SqFt.3,313
- Beds6
- Baths4+1½
- Garage2
- PoolNo

 Back to search
Back to search