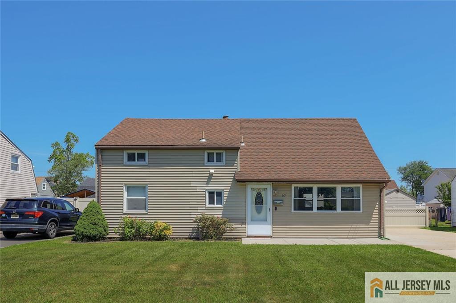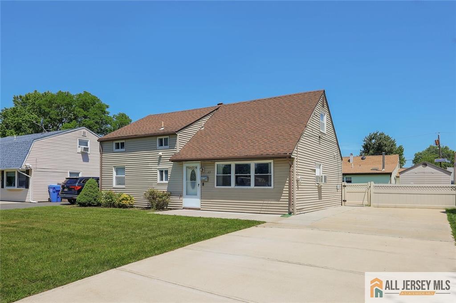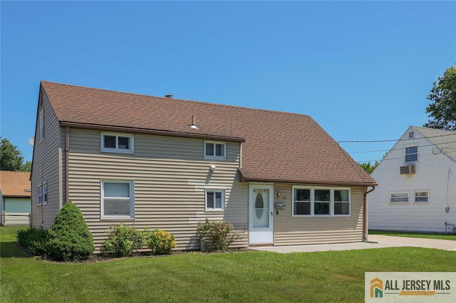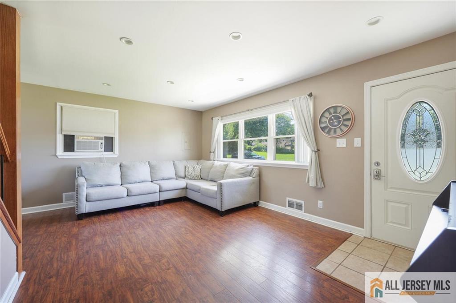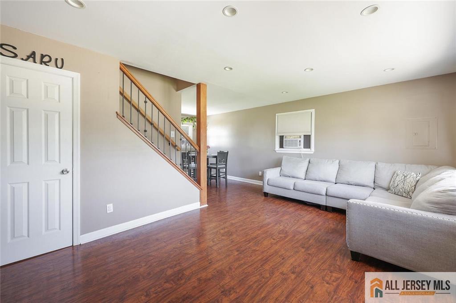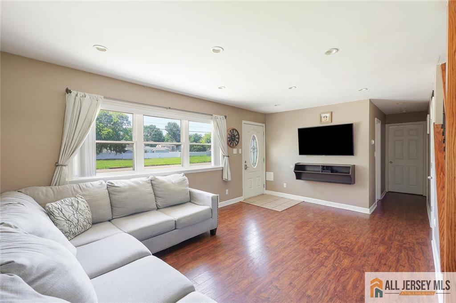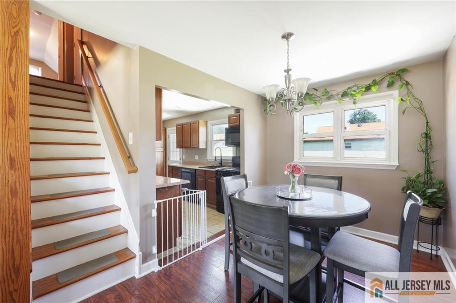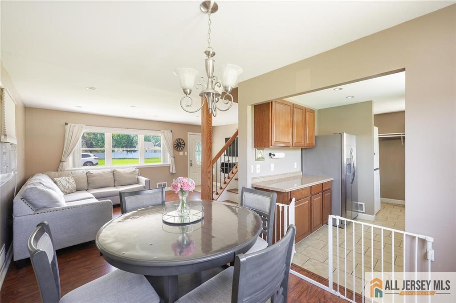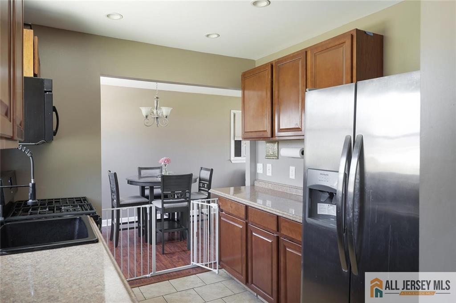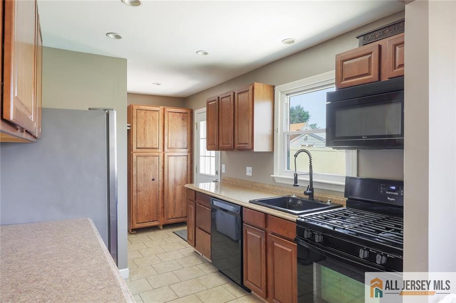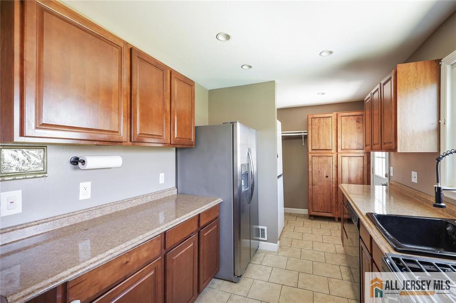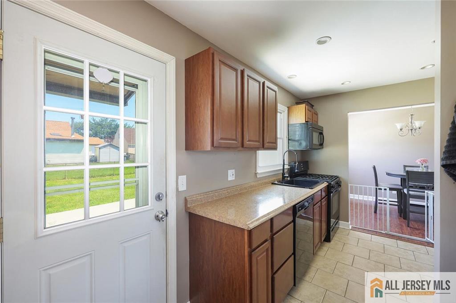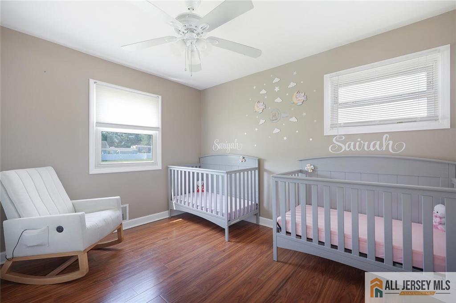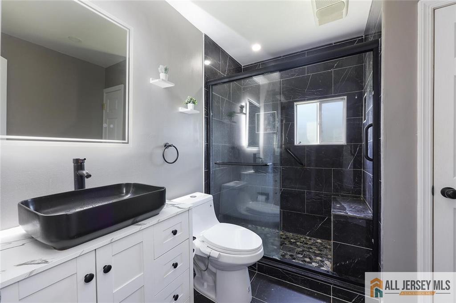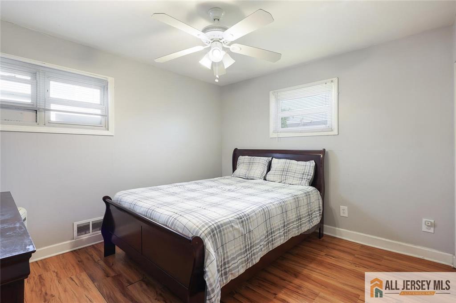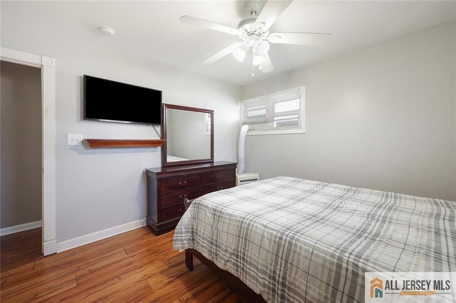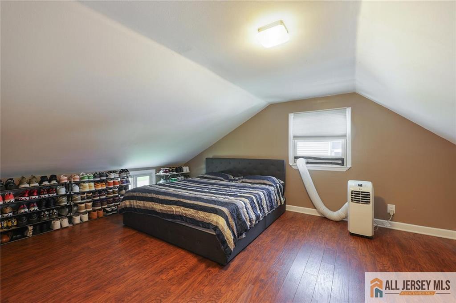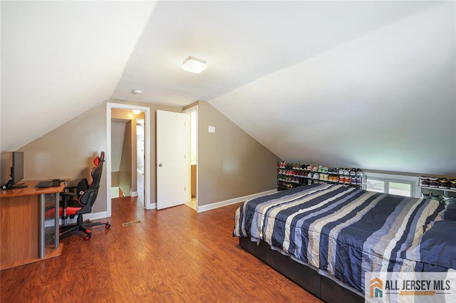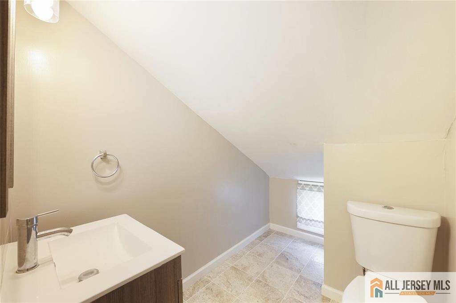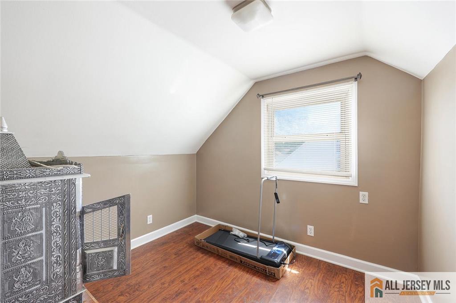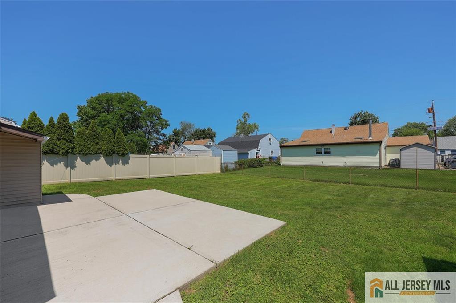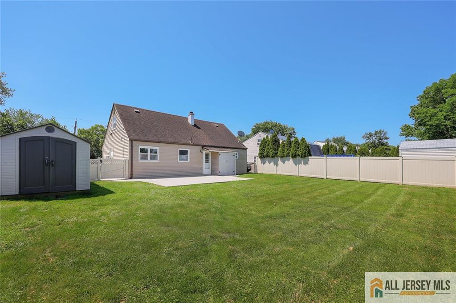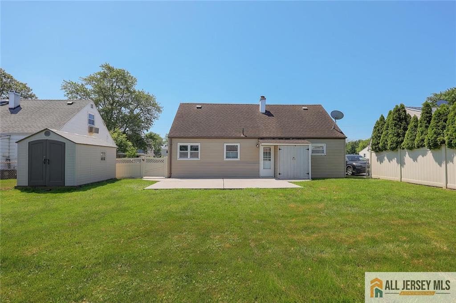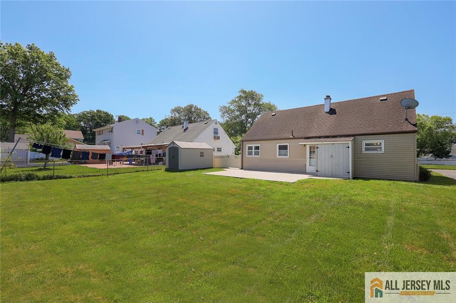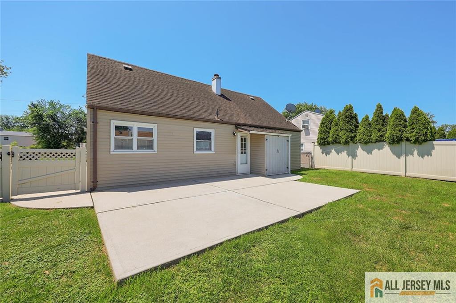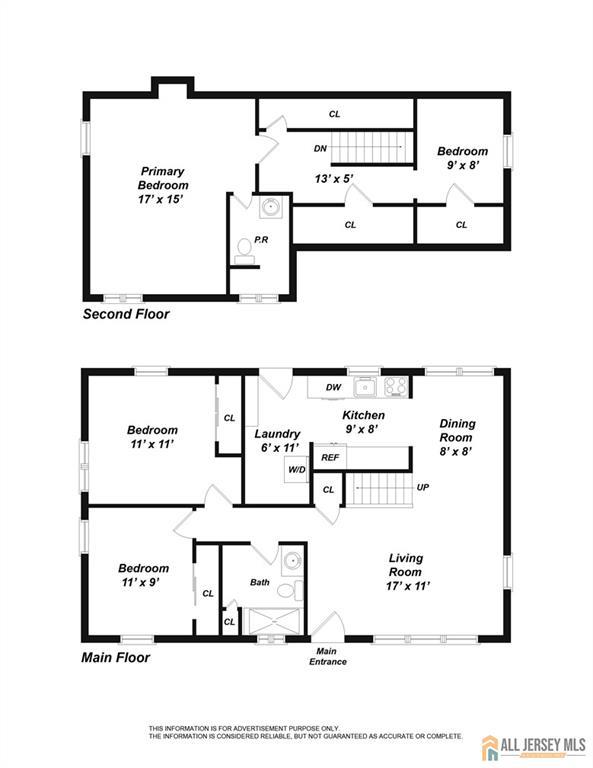63 W Iselin Parkway, Iselin NJ 08830
Iselin, NJ 08830
Sq. Ft.
1,355Beds
4Baths
1.50Year Built
1948Pool
No
Welcome to this warm and inviting Cape Colonial, offering 4 bedrooms, 1.5 baths, and a thoughtfully designed layout. Enter inside to a bright, open-concept main level with newer flooring that provides a seamless flow throughout. The spacious family room opens to a formal dining area, creating an ideal setting for gatherings and daily living. Just beyond, the updated kitchen is a chef's dreamoffering generous counter space, ample cabinetry, modern finishes, and first-floor laundry for ultimate convenience. From the kitchen, there's direct access to a private, park-like backyardfully fenced and featuring lush green lawn, a concrete patio, and a storage shed. The main level also includes an oversized primary suite with abundant closet space, a fantastic sized, second bedroom and a renovated full bathroom featuring a walk-in shower and a large linen closet.Upstairs, you'll find two additional bedrooms, a tastefully updated half bath, and plenty of storage. Perfectly situated in a Iselin near major highways, and public transportation, this home is ideal for both everyday living and refined entertaining.
Courtesy of RE/MAX COMPETITIVE EDGE
$507,000
Jun 26, 2025
$525,000
90 days on market
Price increased to $525,000.
Listing office changed from to RE/MAX COMPETITIVE EDGE.
Listing office changed from RE/MAX COMPETITIVE EDGE to .
Listing office changed from to RE/MAX COMPETITIVE EDGE.
Listing office changed from RE/MAX COMPETITIVE EDGE to .
Property Details
Beds: 4
Baths: 1
Half Baths: 1
Total Number of Rooms: 9
Master Bedroom Features: Half Bath
Dining Room Features: Formal Dining Room
Kitchen Features: Eat-in Kitchen
Appliances: Dishwasher, Dryer, Gas Range/Oven, Microwave, Refrigerator, Washer, Gas Water Heater
Has Fireplace: No
Number of Fireplaces: 0
Has Heating: Yes
Heating: Forced Air
Cooling: Window Unit(s)
Flooring: Vinyl-Linoleum
Basement: Slab, None
Interior Details
Property Class: Single Family Residence
Structure Type: Custom Development
Architectural Style: Cape Cod, Custom Development
Building Sq Ft: 1,355
Year Built: 1948
Stories: 2
Levels: Two
Is New Construction: No
Has Private Pool: No
Has Spa: No
Has View: No
Direction Faces: North
Has Garage: No
Has Attached Garage: No
Garage Spaces: 0
Has Carport: No
Carport Spaces: 0
Covered Spaces: 0
Has Open Parking: Yes
Parking Features: 2 Car Width, 2 Cars Deep
Total Parking Spaces: 0
Exterior Details
Lot Size (Acres): 0.1377
Lot Area: 0.1377
Lot Dimensions: 60X100
Lot Size (Square Feet): 5,998
Exterior Features: Fencing/Wall, Patio, Yard
Fencing: Fencing/Wall
Roof: Asphalt
Patio and Porch Features: Patio
On Waterfront: No
Property Attached: No
Utilities / Green Energy Details
Gas: Natural Gas
Sewer: Public Sewer
Water Source: Public
# of Electric Meters: 0
# of Gas Meters: 0
# of Water Meters: 0
HOA and Financial Details
Annual Taxes: $7,054.00
Has Association: No
Association Fee: $0.00
Association Fee 2: $0.00
Association Fee 2 Frequency: Monthly
Similar Listings
- SqFt.1,354
- Beds3
- Baths2
- Garage0
- PoolNo
- SqFt.1,422
- Beds3
- Baths2
- Garage1
- PoolNo
- SqFt.1,510
- Beds5
- Baths3
- Garage0
- PoolNo
- SqFt.1,455
- Beds4
- Baths2
- Garage0
- PoolNo

 Back to search
Back to search