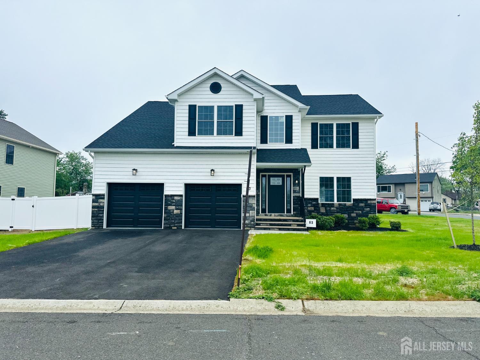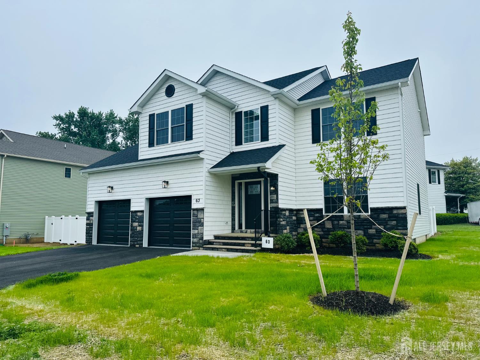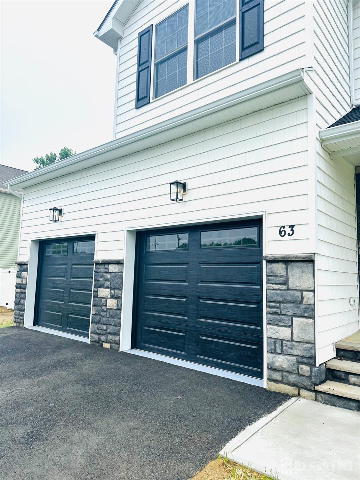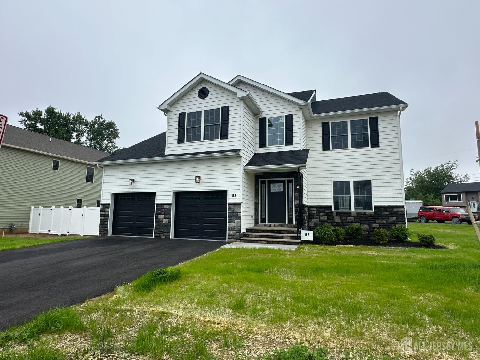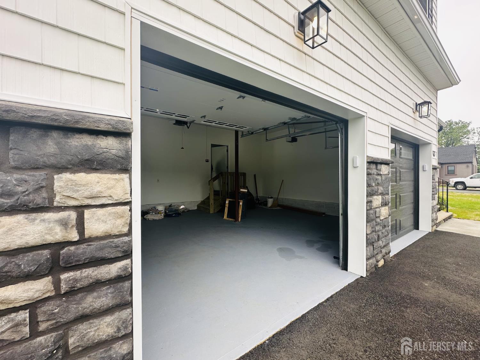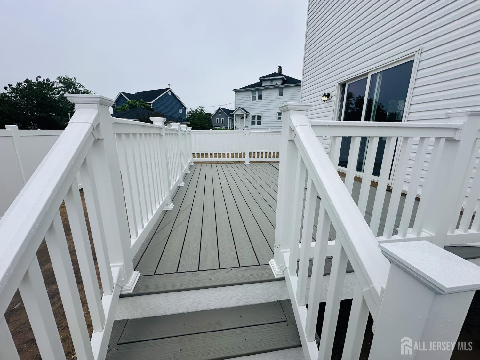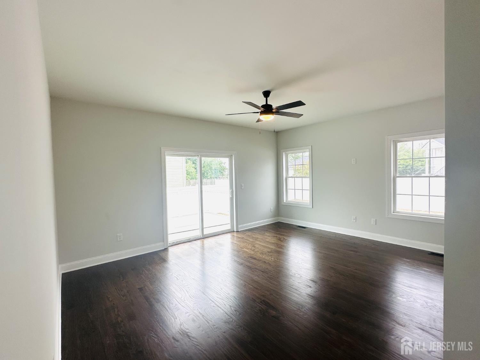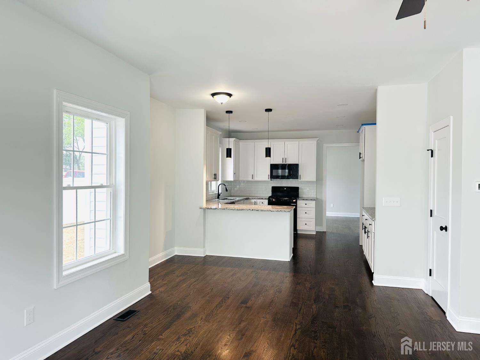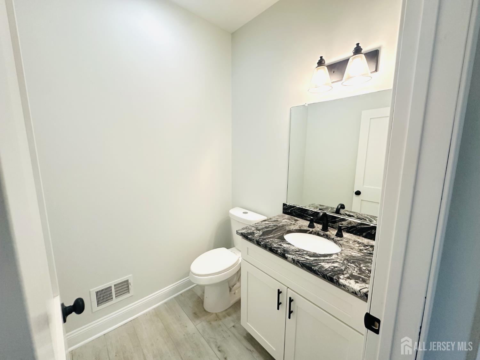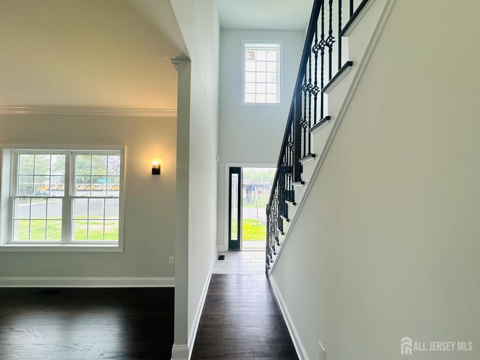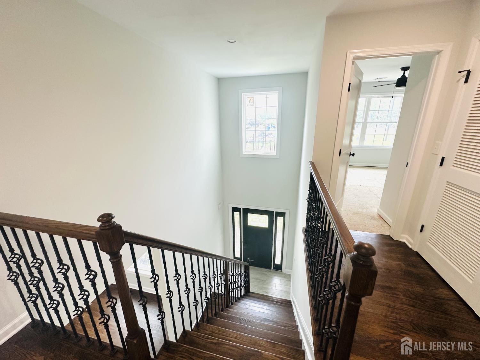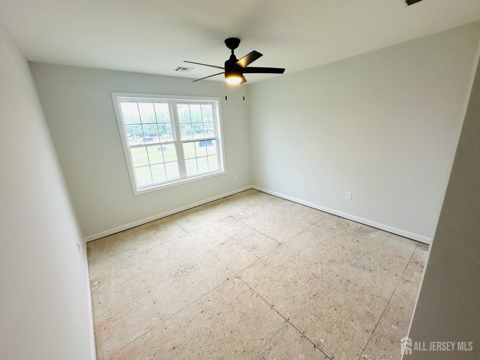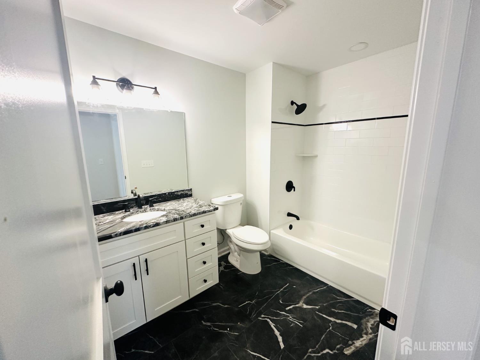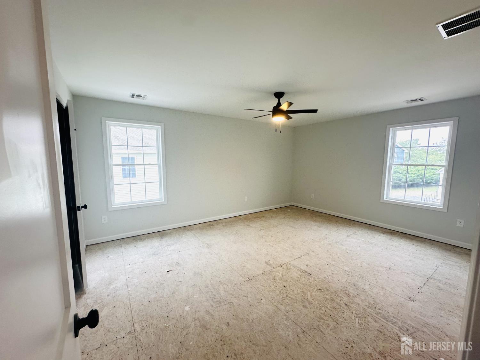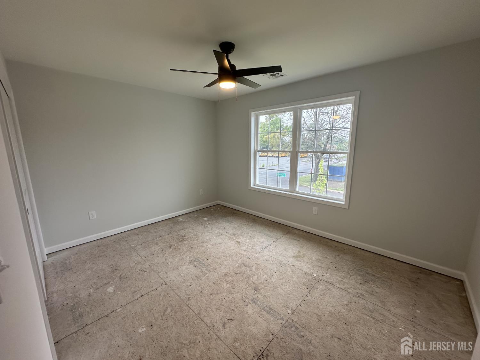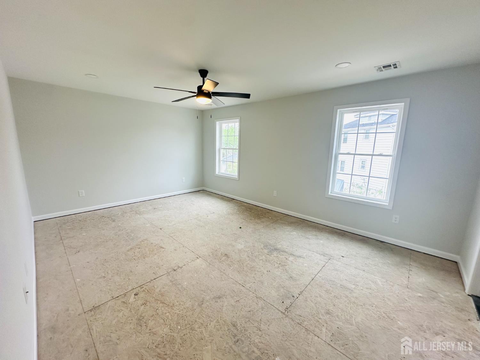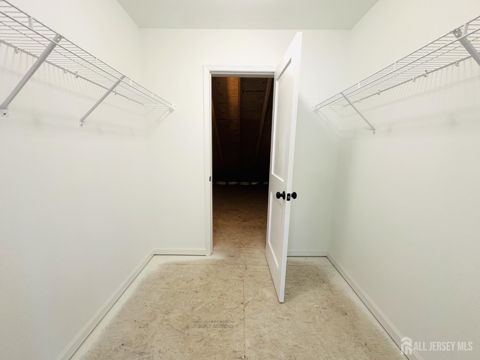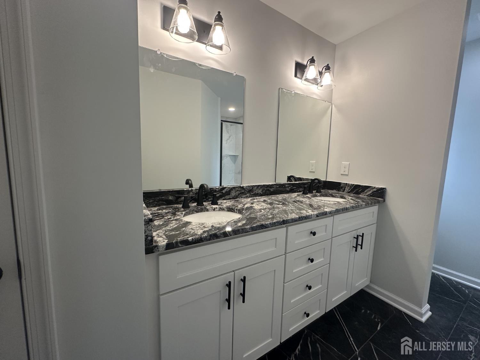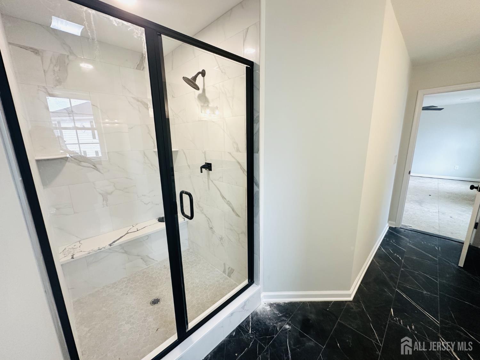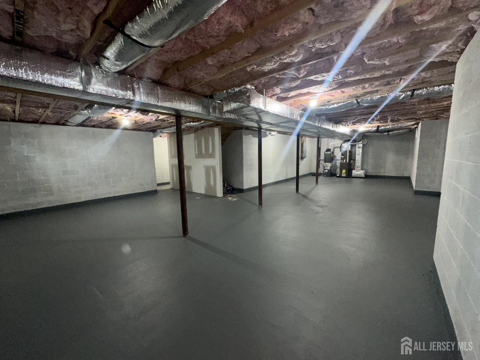63 Wooley Street, Aberdeen NJ 07747
Aberdeen, NJ 07747
Sq. Ft.
2,400Beds
4Baths
2.50Year Built
2025Garage
2Pool
No
Brand New 4-Bedroom Gem Across from the Park! Welcome to your dream home! This stunning new construction residence offers 4 spacious bedrooms, 2.5 modern bathrooms, and an unbeatable location right across from a scenic park and playground. Inside, enjoy rich wood flooring, elegant tile work, and a bright, open layout perfect for both everyday living and entertaining. The chef's kitchen flows seamlessly into the living space, and the backyard deck is ready for summer gatherings. The home features a massive basement, 2-car garage, and a driveway that fits a total of 4 vehicles. Plus, there's plenty of storage throughout, including huge closets in the bedrooms, a full stairway pulldown attic, and even an additional attic space directly from the primary suite...perfect for a private office, dressing room, or extra storage space. Adventure is just around the corner with the iconic Henry Hudson Trail, leading all the way to Sandy Hook, NJ. You're also minutes from shopping, gas stations, and quick access to the Garden State Parkway N + S. Newly planted grass is already coming in, and the backyard grass will be planted prior to closing. Customize your upstairs floors! Choose your favorite carpet color or upgrade to premium wood flooring for an extra touch of luxury. This is your opportunity to make this house your forever home, personalize the finishing touches, and move in with ease!
Courtesy of WINDSOR WARNER
$879,000
May 20, 2025
$859,000
235 days on market
Listing office changed from WINDSOR WARNER to .
Listing office changed from to WINDSOR WARNER.
Price reduced to $859,000.
Listing office changed from WINDSOR WARNER to .
Listing office changed from to WINDSOR WARNER.
Price reduced to $859,000.
Listing office changed from WINDSOR WARNER to .
Listing office changed from to WINDSOR WARNER.
Listing office changed from WINDSOR WARNER to .
Listing office changed from to WINDSOR WARNER.
Listing office changed from WINDSOR WARNER to .
Listing office changed from to WINDSOR WARNER.
Listing office changed from WINDSOR WARNER to .
Listing office changed from to WINDSOR WARNER.
Price reduced to $859,000.
Listing office changed from to WINDSOR WARNER.
Listing office changed from WINDSOR WARNER to .
Listing office changed from to WINDSOR WARNER.
Listing office changed from WINDSOR WARNER to .
Listing office changed from to WINDSOR WARNER.
Price reduced to $859,000.
Listing office changed from WINDSOR WARNER to .
Listing office changed from to WINDSOR WARNER.
Listing office changed from WINDSOR WARNER to .
Listing office changed from to WINDSOR WARNER.
Listing office changed from WINDSOR WARNER to .
Listing office changed from to WINDSOR WARNER.
Price reduced to $859,000.
Listing office changed from WINDSOR WARNER to .
Price reduced to $859,000.
Price reduced to $859,000.
Listing office changed from to WINDSOR WARNER.
Listing office changed from WINDSOR WARNER to .
Listing office changed from to WINDSOR WARNER.
Listing office changed from WINDSOR WARNER to .
Listing office changed from to WINDSOR WARNER.
Listing office changed from WINDSOR WARNER to .
Price reduced to $859,000.
Listing office changed from to WINDSOR WARNER.
Listing office changed from WINDSOR WARNER to .
Price reduced to $859,000.
Price reduced to $859,000.
Price reduced to $859,000.
Price reduced to $859,000.
Price reduced to $859,000.
Price reduced to $859,000.
Price reduced to $859,000.
Price reduced to $859,000.
Price reduced to $859,000.
Price reduced to $859,000.
Price reduced to $859,000.
Price reduced to $859,000.
Price reduced to $859,000.
Price reduced to $859,000.
Price reduced to $859,000.
Price reduced to $859,000.
Price reduced to $859,000.
Price reduced to $859,000.
Price reduced to $859,000.
Property Details
Beds: 4
Baths: 2
Half Baths: 1
Total Number of Rooms: 4
Master Bedroom Features: Two Sinks, Full Bath, Walk-In Closet(s)
Dining Room Features: Formal Dining Room
Kitchen Features: Granite/Corian Countertops, Breakfast Bar, Kitchen Exhaust Fan, Pantry, Separate Dining Area
Appliances: Dishwasher, Gas Range/Oven, Microwave, Refrigerator, Range, Kitchen Exhaust Fan, Gas Water Heater
Has Fireplace: No
Number of Fireplaces: 0
Has Heating: Yes
Heating: Zoned, Central, See Remarks, Forced Air
Cooling: Central Air, Ceiling Fan(s), Zoned
Flooring: Carpet, Ceramic Tile, Wood
Basement: Partially Finished, Slab, Recreation Room, Storage Space, Interior Entry
Interior Details
Property Class: Single Family Residence
Structure Type: Custom Development
Architectural Style: Custom Development, Traditional
Building Sq Ft: 2,400
Year Built: 2025
Stories: 3
Levels: Three Or More
Is New Construction: No
Has Private Pool: No
Has Spa: No
Has View: No
Has Garage: Yes
Has Attached Garage: Yes
Garage Spaces: 2
Has Carport: No
Carport Spaces: 0
Covered Spaces: 2
Has Open Parking: Yes
Parking Features: 2 Car Width, 2 Cars Deep, Asphalt, Garage, Attached, Driveway, Paved
Total Parking Spaces: 0
Exterior Details
Lot Size (Acres): 0.0000
Lot Area: 0.0000
Lot Dimensions: 0.00 x 0.00
Lot Size (Square Feet): 0
Exterior Features: Deck, Sidewalk, Fencing/Wall
Fencing: Fencing/Wall
Roof: Asphalt
Patio and Porch Features: Deck
On Waterfront: No
Property Attached: No
Utilities / Green Energy Details
Gas: Natural Gas
Sewer: Public Sewer
Water Source: Public
# of Electric Meters: 0
# of Gas Meters: 0
# of Water Meters: 0
Community and Neighborhood Details
HOA and Financial Details
Annual Taxes: $4,504.00
Has Association: No
Association Fee: $0.00
Association Fee 2: $0.00
Association Fee 2 Frequency: Monthly
Similar Listings
- SqFt.1,800
- Beds4
- Baths2+1½
- Garage1
- PoolNo
- SqFt.1,800
- Beds4
- Baths2+1½
- Garage1
- PoolNo
- SqFt.2,024
- Beds4
- Baths2+1½
- Garage1
- PoolNo
- SqFt.2,268
- Beds4
- Baths2+1½
- Garage1
- PoolNo

 Back to search
Back to search