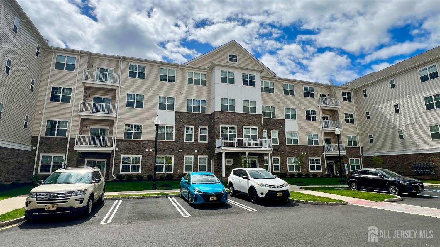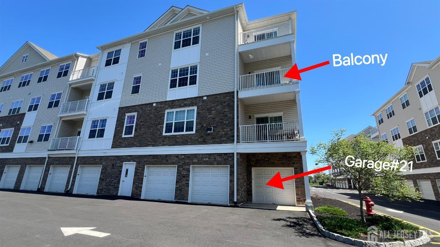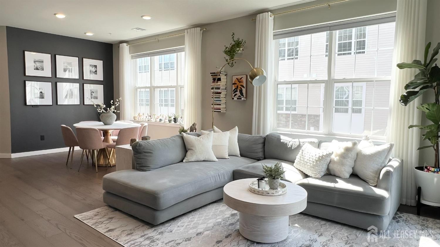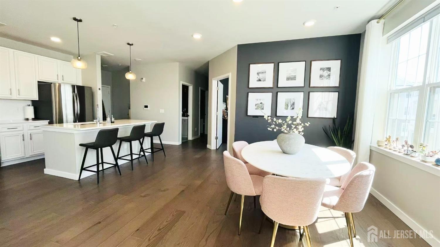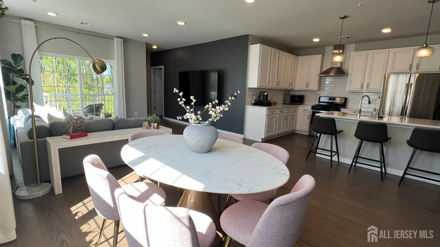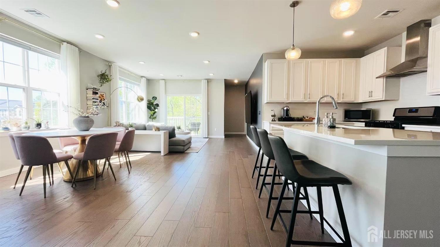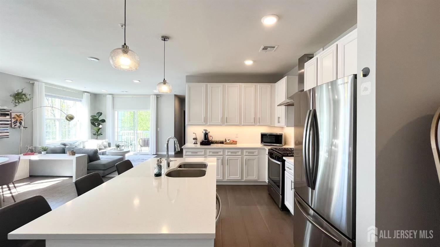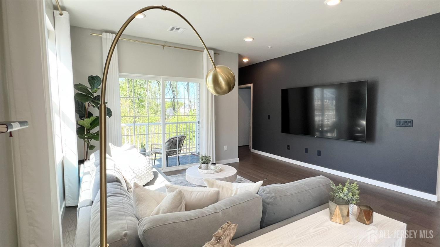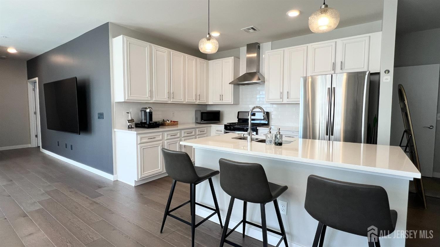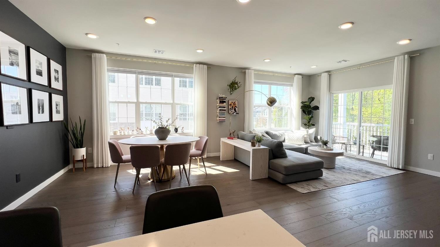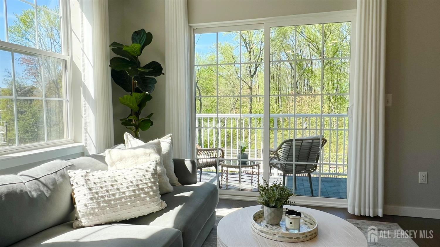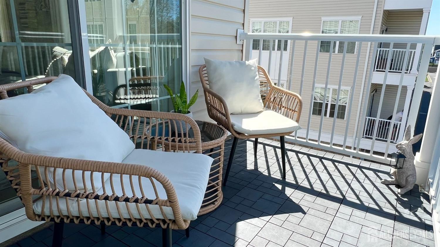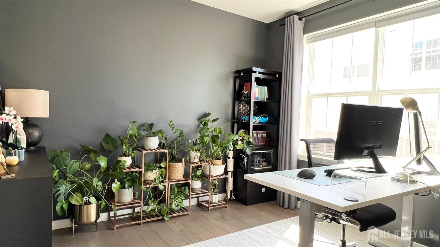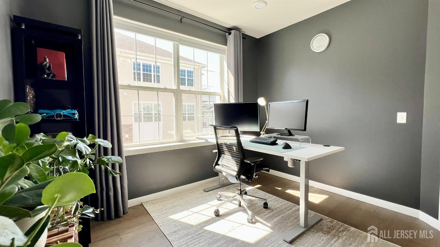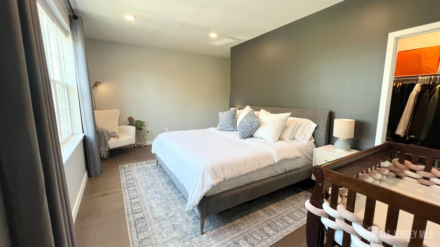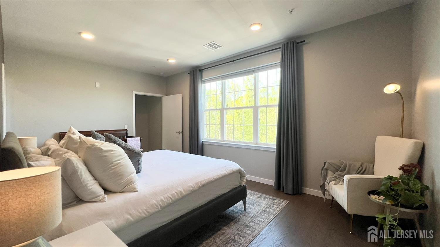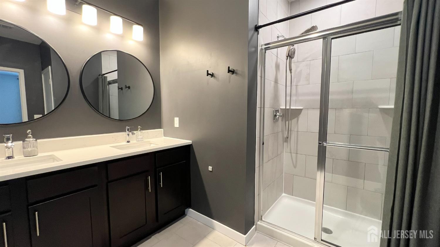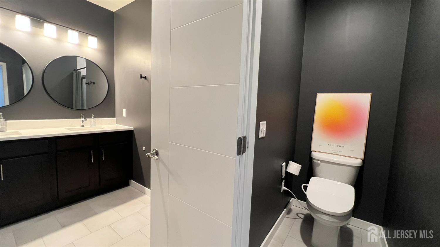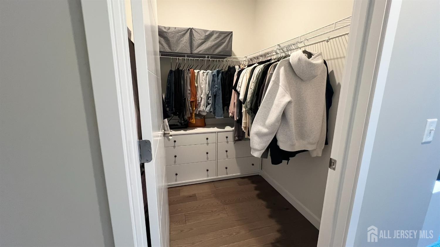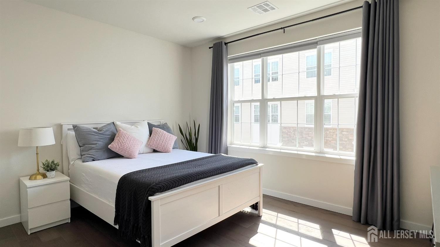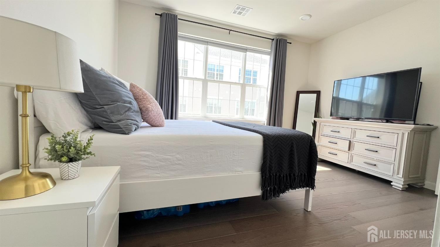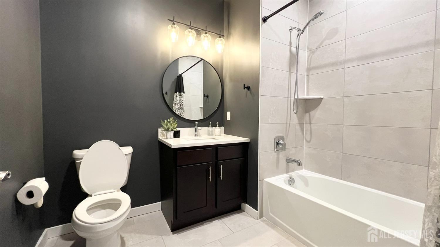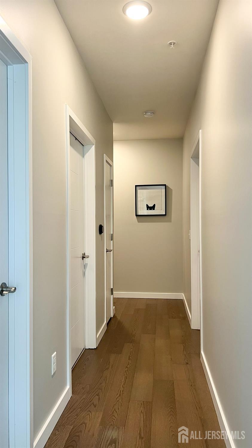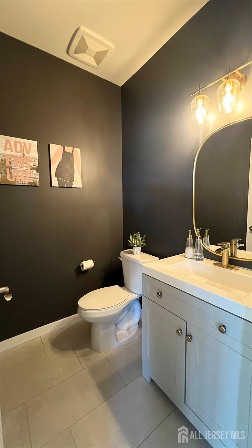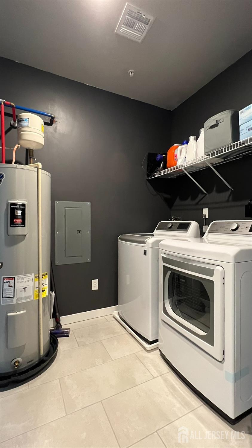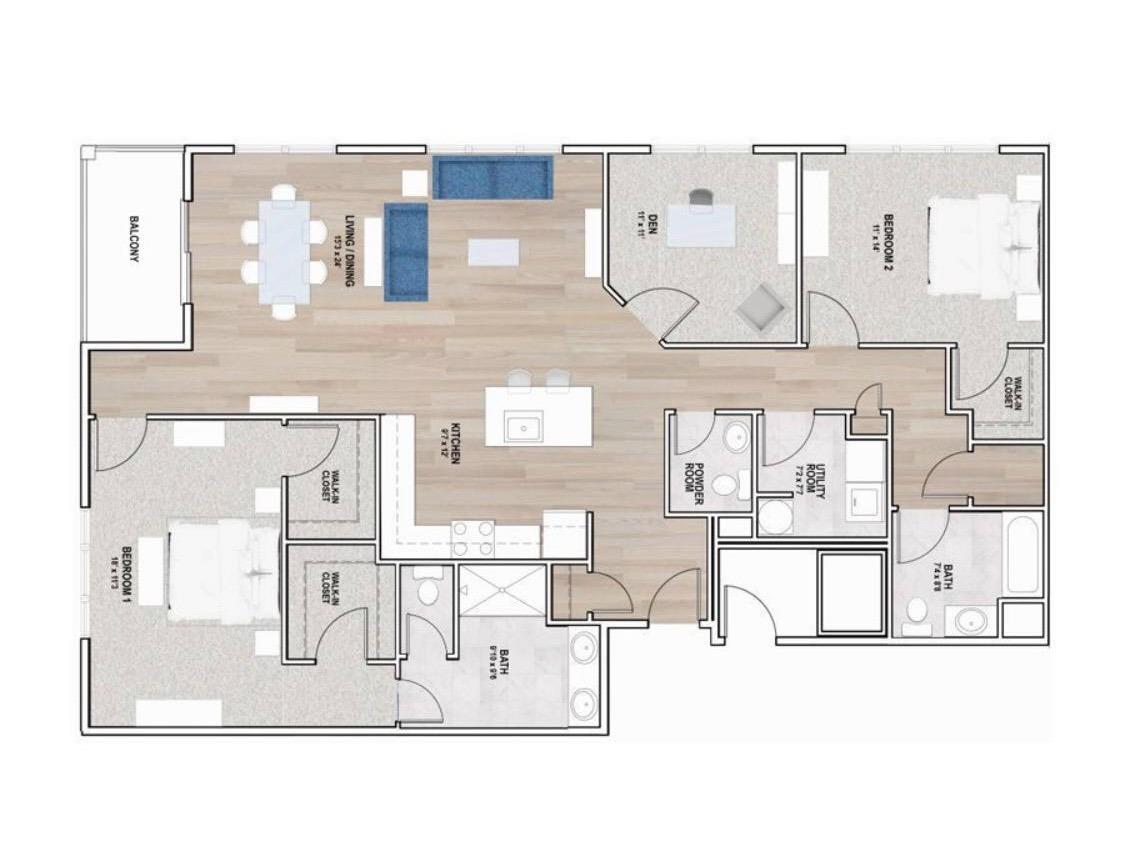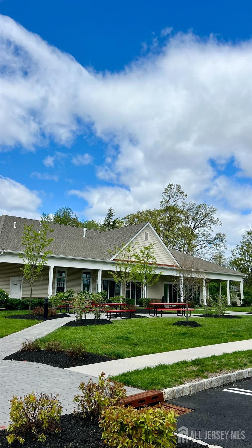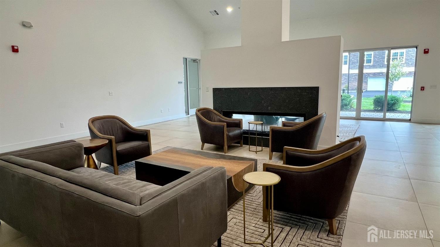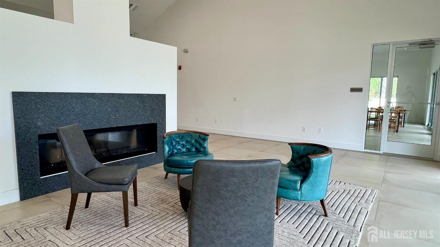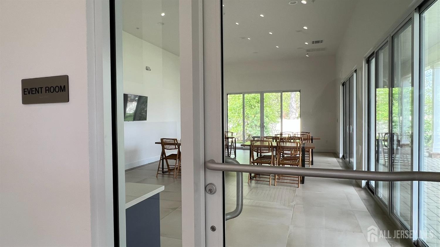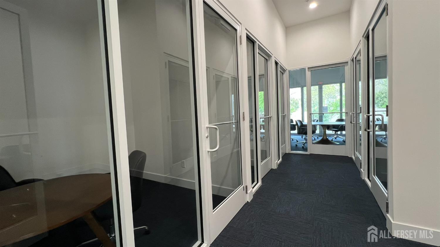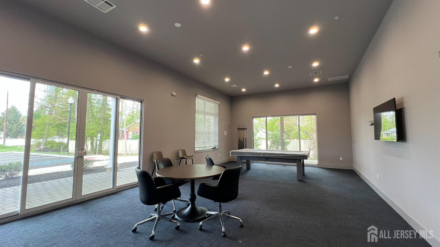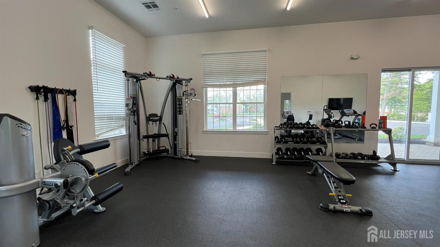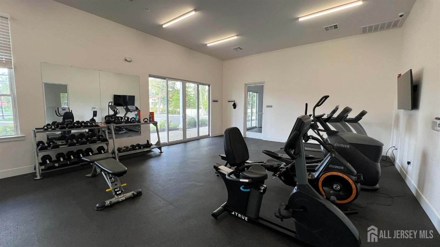634 Lorhan Drive, Piscataway NJ 08854
Piscataway, NJ 08854
Sq. Ft.
1,655Beds
2Baths
2.50Year Built
2022Garage
1Pool
No
Welcome to this "Sunny end unit with wood view" in the 30Seven ONB community: Largest Model *Luxurious Upgrades from Builder* Southeast-Facing. Soaked in natural morning sunlight, the living and dining areas glow with warmth, making it the perfect space to start your day with a sunny breakfast. Inside, you'll find an open-concept layout that blends modern elegance with cozy comfort. The kitchen is fully upgraded with 42-inch cabinets, quartz countertops, a stylish backsplash, recessed lighting, and a powerful exterior-vented range hood. This smart layout features two spacious bedrooms and a versatile bonus room ideal for a study, office, or guest space. The primary suite and second bedroom are located on opposite ends, offering the perfect balance of privacy. Every bathroom shine with tasteful, modern lighting and finishes. Contemporary hardwood flooring throughout adds a touch of elegance and upscale feel. Additional highlights include a 1-car garage with an extra 6x8 storage room, elevator access, and a private balcony with wooded views. Enjoy the resort-style clubhouse, complete with a gym, yoga studio, fireplace lounge, dog wash, office & conference room, event room and entertainment spaces. With easy access to major highways, NJ Transit, Rutgers, hospitals, and shopping, this home delivers the perfect mix of location, space, and luxury. Don't miss this opportunity. Come see it before it's gone!
Courtesy of REALMART REALTY LLC
$579,000
Apr 28, 2025
$579,000
282 days on market
Listing office changed from REALMART REALTY LLC to .
Listing office changed from to REALMART REALTY LLC.
Listing office changed from REALMART REALTY LLC to .
Price reduced to $579,000.
Listing office changed from to REALMART REALTY LLC.
Price reduced to $579,000.
Listing office changed from REALMART REALTY LLC to .
Listing office changed from to REALMART REALTY LLC.
Listing office changed from REALMART REALTY LLC to .
Listing office changed from to REALMART REALTY LLC.
Listing office changed from REALMART REALTY LLC to .
Listing office changed from to REALMART REALTY LLC.
Price reduced to $579,000.
Price reduced to $579,000.
Listing office changed from REALMART REALTY LLC to .
Listing office changed from to REALMART REALTY LLC.
Listing office changed from REALMART REALTY LLC to .
Listing office changed from to REALMART REALTY LLC.
Listing office changed from REALMART REALTY LLC to .
Price reduced to $579,000.
Listing office changed from to REALMART REALTY LLC.
Property Details
Beds: 2
Baths: 2
Half Baths: 1
Total Number of Rooms: 8
Master Bedroom Features: Walk-In Closet(s)
Dining Room Features: Living Dining Combo
Kitchen Features: Breakfast Bar, Kitchen Island, Separate Dining Area
Appliances: Dishwasher, Disposal, Dryer, Electric Range/Oven, Gas Range/Oven, Exhaust Fan, Microwave, Refrigerator, Range, Washer, Electric Water Heater, Gas Water Heater
Has Fireplace: No
Number of Fireplaces: 0
Has Heating: Yes
Heating: Forced Air
Cooling: Central Air
Flooring: Carpet, Ceramic Tile, Wood
Security Features: Fire Alarm
Interior Details
Property Class: Condo/TH
Architectural Style: Contemporary, End Unit
Building Sq Ft: 1,655
Year Built: 2022
Stories: 1
Levels: One, 3rd Floor
Is New Construction: No
Has Private Pool: No
Has Spa: No
Has View: No
Has Garage: Yes
Has Attached Garage: No
Garage Spaces: 1
Has Carport: No
Carport Spaces: 0
Covered Spaces: 1
Has Open Parking: Yes
Parking Features: 1 Car Width, Garage, Detached, Open
Total Parking Spaces: 0
Exterior Details
Lot Size (Acres): 0.0000
Lot Area: 0.0000
Lot Dimensions: 0.00 x 0.00
Lot Size (Square Feet): 0
Roof: Asphalt
On Waterfront: No
Property Attached: No
Utilities / Green Energy Details
Gas: Natural Gas
Sewer: Public Sewer
Water Source: Public
# of Electric Meters: 0
# of Gas Meters: 0
# of Water Meters: 0
Community and Neighborhood Details
HOA and Financial Details
Annual Taxes: $8,235.00
Has Association: Yes
Association Fee: $395.00
Association Fee Frequency: Monthly
Association Fee 2: $0.00
Association Fee 2 Frequency: Monthly
Association Fee Includes: Common Area Maintenance, Maintenance Structure, Snow Removal, Trash, Maintenance Grounds, Water
Similar Listings
- SqFt.1,768
- Beds3
- Baths2
- Garage2
- PoolNo
- SqFt.1,508
- Beds3
- Baths3
- Garage6
- PoolNo
- SqFt.1,776
- Beds3
- Baths2+1½
- Garage2
- PoolNo
- SqFt.1,708
- Beds3
- Baths3
- Garage1
- PoolNo

 Back to search
Back to search