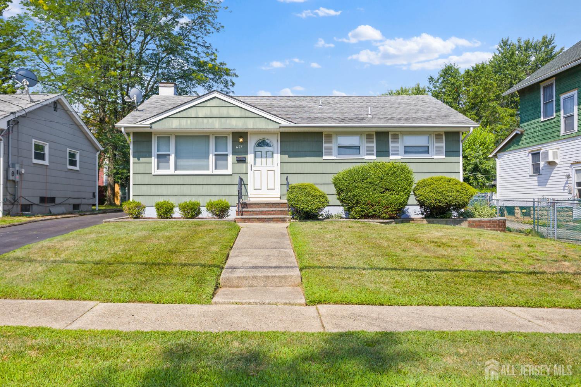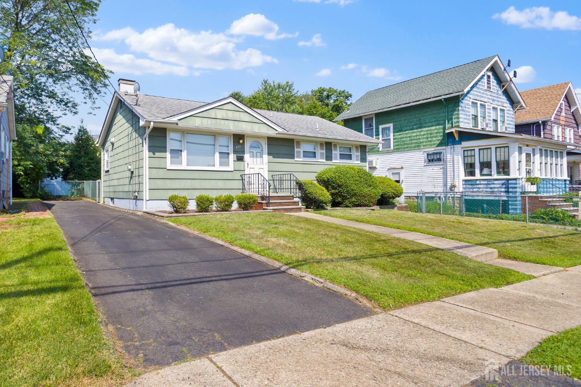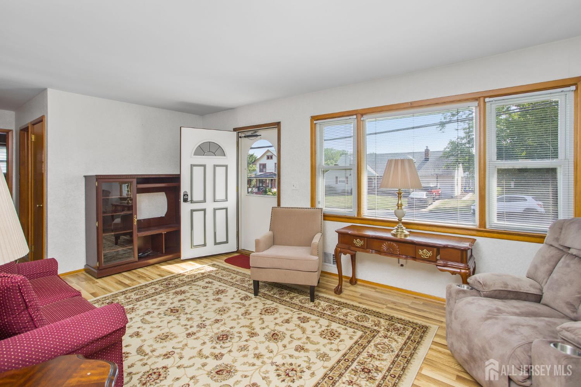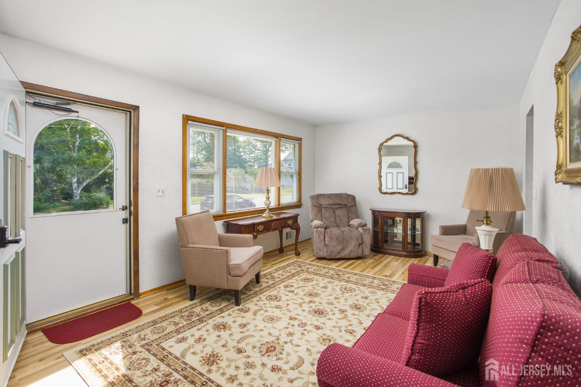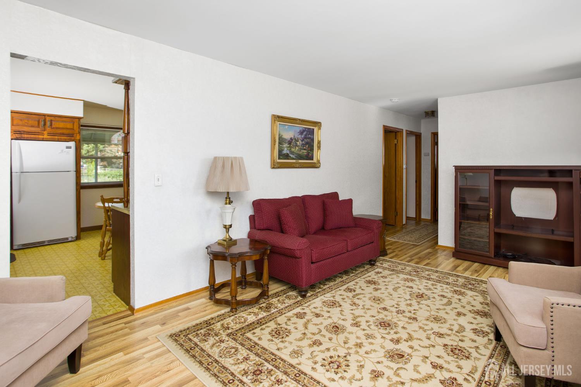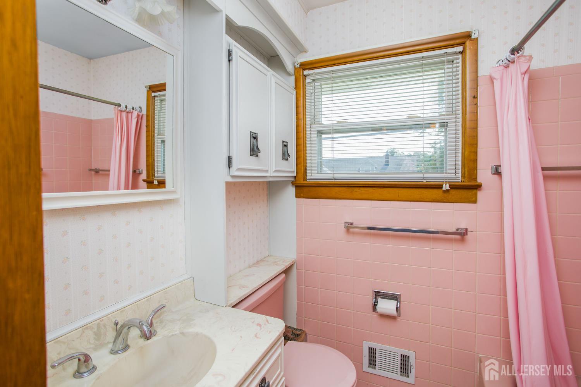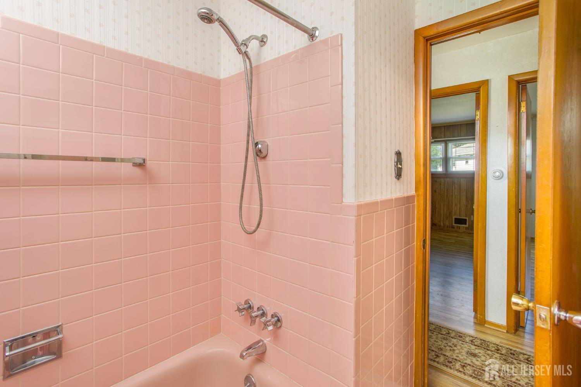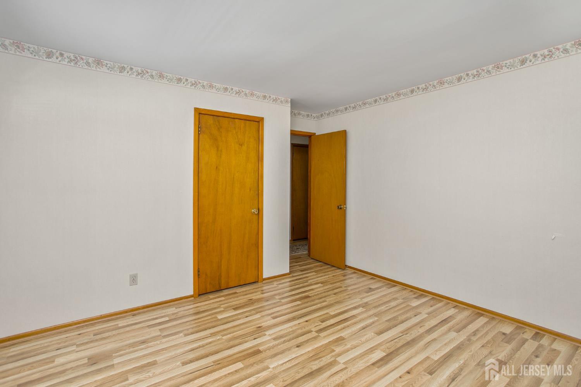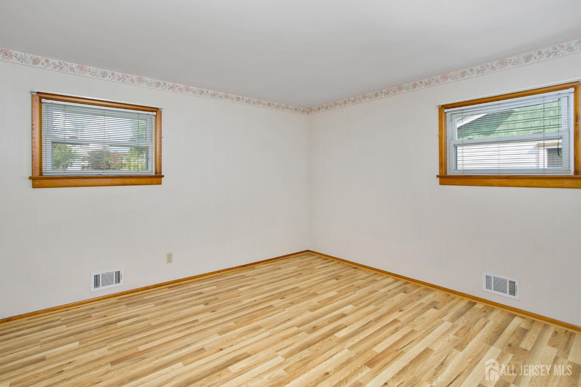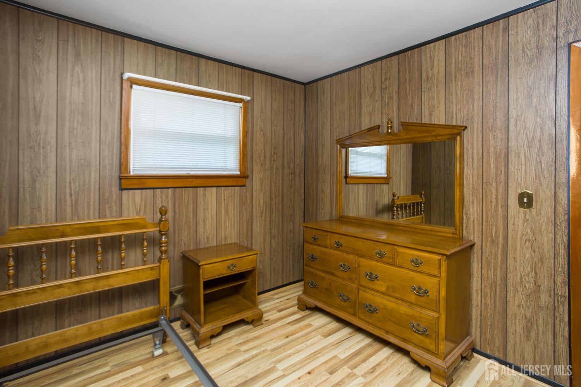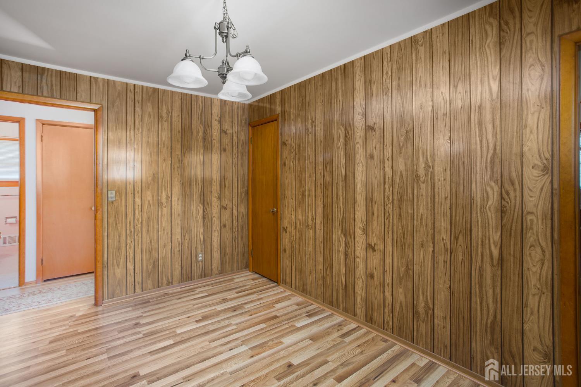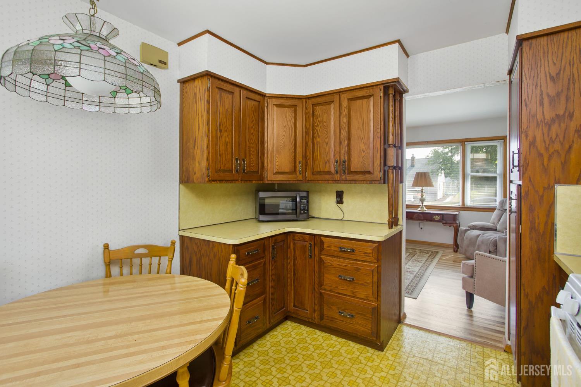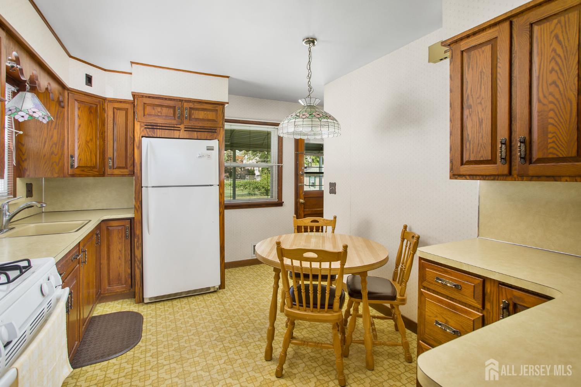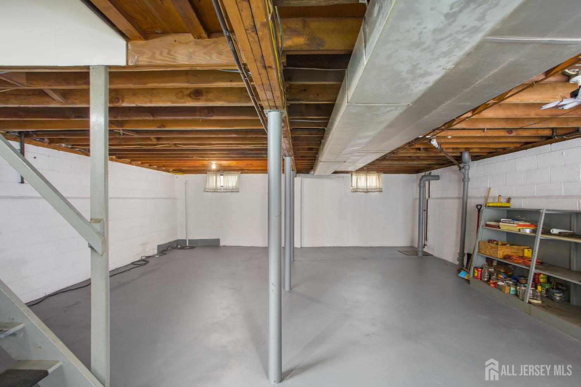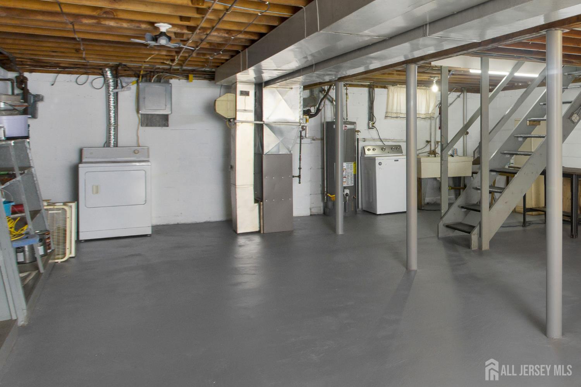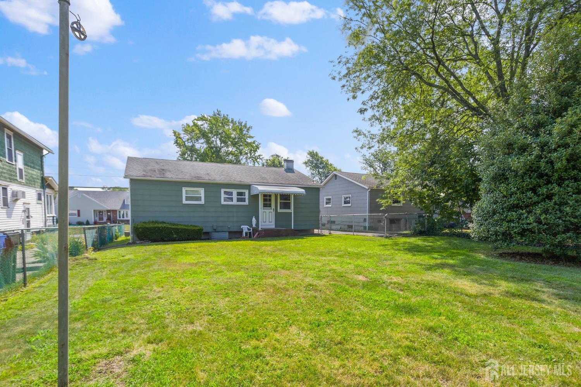637 Harrell Avenue, Woodbridge Proper NJ 07095
Woodbridge Proper, NJ 07095
Sq. Ft.
936Beds
3Baths
1.00Year Built
1956Pool
No
Welcome to 637 Harrell Ave., located on one of Woodbridge Proper's most desirable streets. This home has been immaculately cared for throughout the years, making this an ideal home for the next owner whether you are downsizing or just starting out, this floor plan is so versatile for either the 3rd bedroom or a dining room. To make things even better this home is positioned in the Woodbridge school district, close to elementary, middle and high school. Location again is at its finest making commuting nothing short of a breeze with 3 NJ transit stations in close proximity as well as easy access to major roadways to include: GSP, NJTK, Route 1 & 9, 35, 440 & 287. This home has potential beyond belief, come see it today. Please schedule through showing time, Have additional questions? Please contact listing agent directly.
Courtesy of KELLER WILLIAMS PREMIER
$515,000
Aug 4, 2025
$499,000
162 days on market
Listing office changed from KELLER WILLIAMS PREMIER to .
Listing office changed from to KELLER WILLIAMS PREMIER.
Listing office changed from KELLER WILLIAMS PREMIER to .
Price reduced to $499,000.
Price reduced to $499,000.
Price reduced to $499,000.
Price reduced to $499,000.
Price increased to $515,000.
Listing office changed from KELLER WILLIAMS PREMIER to .
Listing office changed from to KELLER WILLIAMS PREMIER.
Listing office changed from KELLER WILLIAMS PREMIER to .
Listing office changed from to KELLER WILLIAMS PREMIER.
Listing office changed from KELLER WILLIAMS PREMIER to .
Listing office changed from to KELLER WILLIAMS PREMIER.
Listing office changed from KELLER WILLIAMS PREMIER to .
Listing office changed from to KELLER WILLIAMS PREMIER.
Listing office changed from KELLER WILLIAMS PREMIER to .
Listing office changed from to KELLER WILLIAMS PREMIER.
Listing office changed from KELLER WILLIAMS PREMIER to .
Listing office changed from to KELLER WILLIAMS PREMIER.
Listing office changed from KELLER WILLIAMS PREMIER to .
Listing office changed from to KELLER WILLIAMS PREMIER.
Listing office changed from KELLER WILLIAMS PREMIER to .
Listing office changed from to KELLER WILLIAMS PREMIER.
Listing office changed from KELLER WILLIAMS PREMIER to .
Listing office changed from to KELLER WILLIAMS PREMIER.
Listing office changed from KELLER WILLIAMS PREMIER to .
Listing office changed from to KELLER WILLIAMS PREMIER.
Listing office changed from KELLER WILLIAMS PREMIER to .
Listing office changed from to KELLER WILLIAMS PREMIER.
Listing office changed from KELLER WILLIAMS PREMIER to .
Listing office changed from to KELLER WILLIAMS PREMIER.
Listing office changed from KELLER WILLIAMS PREMIER to .
Listing office changed from to KELLER WILLIAMS PREMIER.
Listing office changed from KELLER WILLIAMS PREMIER to .
Listing office changed from to KELLER WILLIAMS PREMIER.
Listing office changed from KELLER WILLIAMS PREMIER to .
Listing office changed from to KELLER WILLIAMS PREMIER.
Listing office changed from KELLER WILLIAMS PREMIER to .
Listing office changed from to KELLER WILLIAMS PREMIER.
Listing office changed from KELLER WILLIAMS PREMIER to .
Price reduced to $499,000.
Price reduced to $499,000.
Price reduced to $499,000.
Price reduced to $499,000.
Price reduced to $499,000.
Listing office changed from to KELLER WILLIAMS PREMIER.
Price reduced to $499,000.
Listing office changed from KELLER WILLIAMS PREMIER to .
Price reduced to $499,000.
Listing office changed from to KELLER WILLIAMS PREMIER.
Price reduced to $499,000.
Listing office changed from KELLER WILLIAMS PREMIER to .
Price reduced to $499,000.
Listing office changed from to KELLER WILLIAMS PREMIER.
Price reduced to $499,000.
Listing office changed from KELLER WILLIAMS PREMIER to .
Listing office changed from to KELLER WILLIAMS PREMIER.
Price reduced to $499,000.
Listing office changed from KELLER WILLIAMS PREMIER to .
Listing office changed from to KELLER WILLIAMS PREMIER.
Listing office changed from KELLER WILLIAMS PREMIER to .
Listing office changed from to KELLER WILLIAMS PREMIER.
Listing office changed from KELLER WILLIAMS PREMIER to .
Property Details
Beds: 3
Baths: 1
Half Baths: 0
Total Number of Rooms: 5
Master Bedroom Features: 1st Floor
Kitchen Features: Eat-in Kitchen
Appliances: Self Cleaning Oven, Dryer, Gas Range/Oven, Microwave, Refrigerator, Washer, Gas Water Heater
Has Fireplace: No
Number of Fireplaces: 0
Has Heating: Yes
Heating: Forced Air
Cooling: Central Air
Flooring: Laminate
Basement: Full, Laundry Facilities
Window Features: Blinds
Interior Details
Property Class: Single Family Residence
Architectural Style: Ranch
Building Sq Ft: 936
Year Built: 1956
Stories: 1
Levels: One
Is New Construction: No
Has Private Pool: No
Has Spa: No
Has View: No
Has Garage: No
Has Attached Garage: No
Garage Spaces: 0
Has Carport: No
Carport Spaces: 0
Covered Spaces: 0
Has Open Parking: Yes
Parking Features: 1 Car Width, Asphalt, Driveway
Total Parking Spaces: 0
Exterior Details
Lot Size (Acres): 0.1228
Lot Area: 0.1228
Lot Dimensions: 107.00 x 50.00
Lot Size (Square Feet): 5,349
Exterior Features: Curbs, Sidewalk, Yard
Roof: Asphalt
On Waterfront: No
Property Attached: No
Utilities / Green Energy Details
Electric: 100 Amp(s)
Gas: Natural Gas
Sewer: Public Sewer
Water Source: Public
# of Electric Meters: 0
# of Gas Meters: 0
# of Water Meters: 0
Community and Neighborhood Details
HOA and Financial Details
Annual Taxes: $8,202.00
Has Association: No
Association Fee: $0.00
Association Fee 2: $0.00
Association Fee 2 Frequency: Monthly
Similar Listings
- SqFt.936
- Beds3
- Baths2
- Garage0
- PoolNo
- SqFt.982
- Beds4
- Baths2
- Garage0
- PoolNo
- SqFt.1,006
- Beds3
- Baths1
- Garage1
- PoolNo
- SqFt.1,105
- Beds4
- Baths3
- Garage0
- PoolNo

 Back to search
Back to search