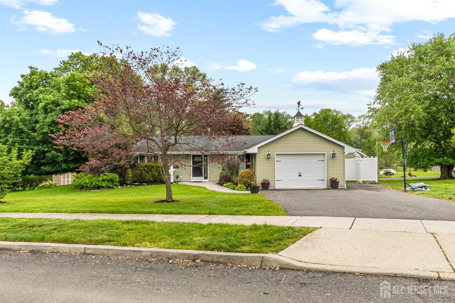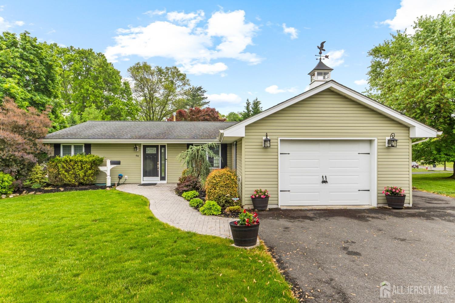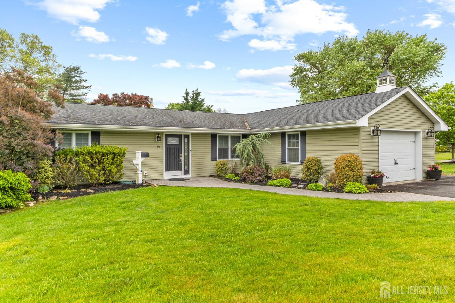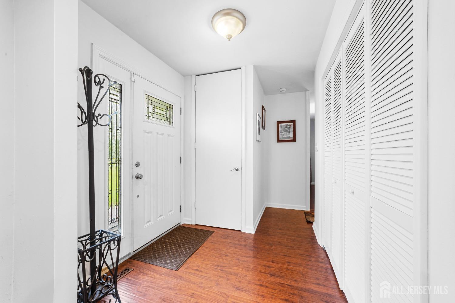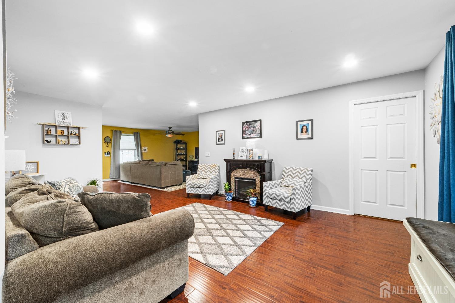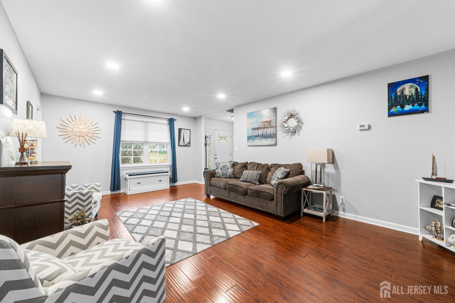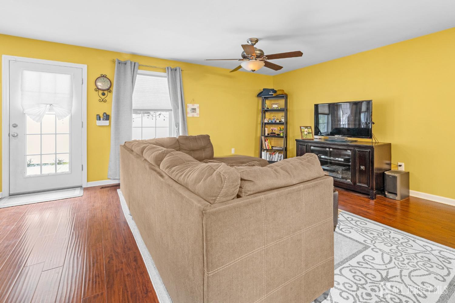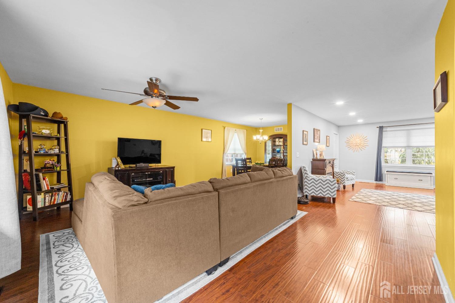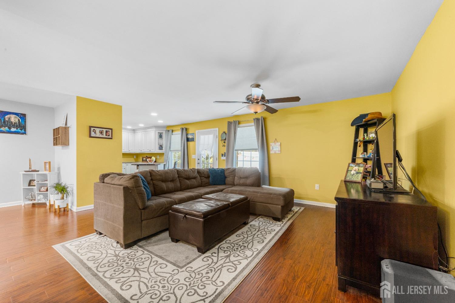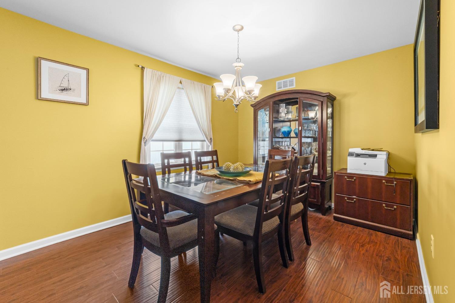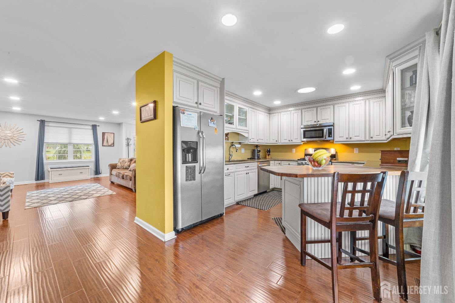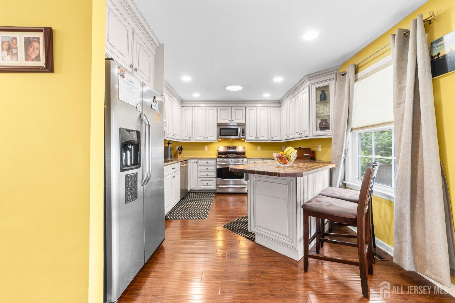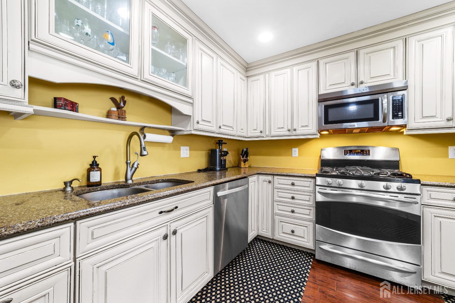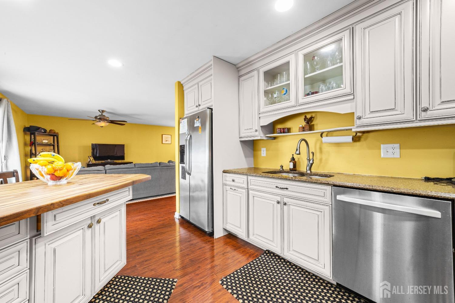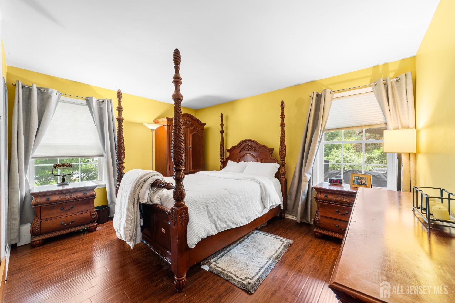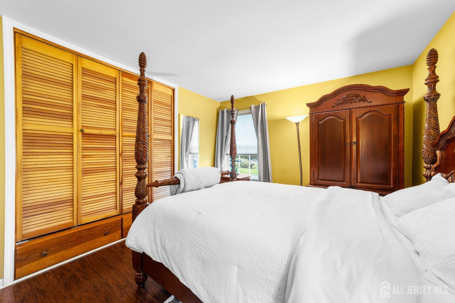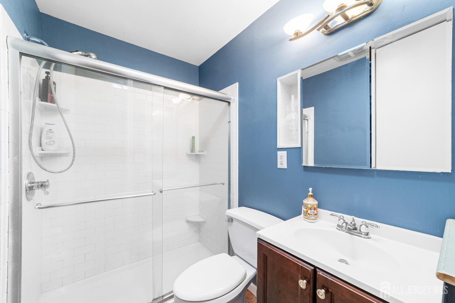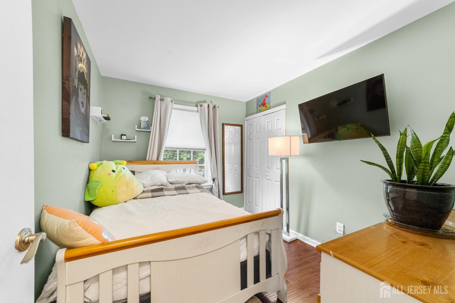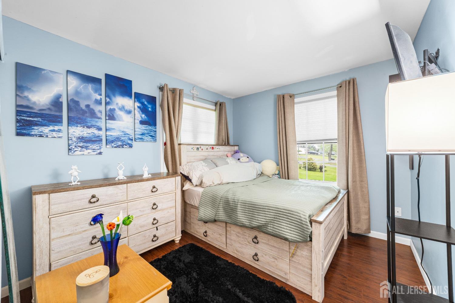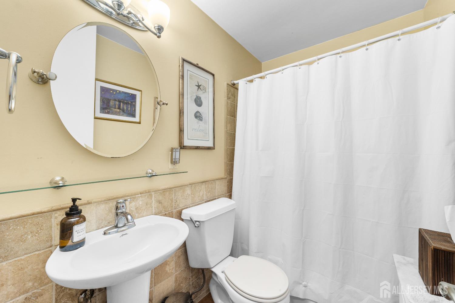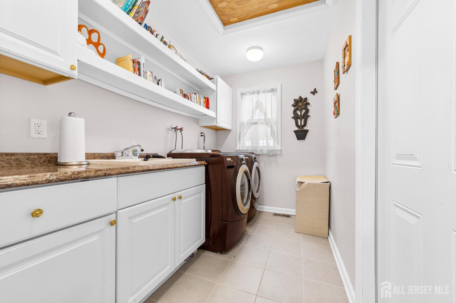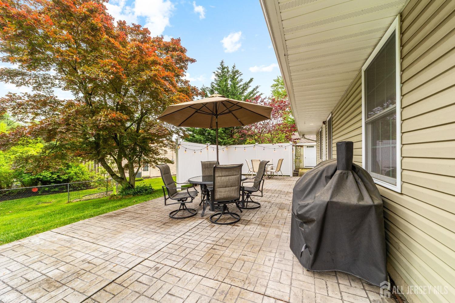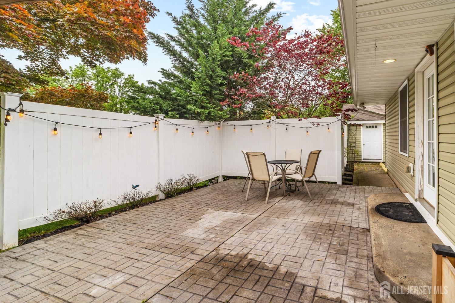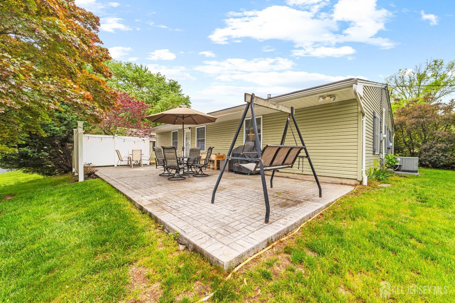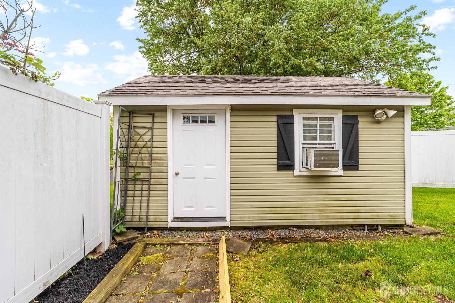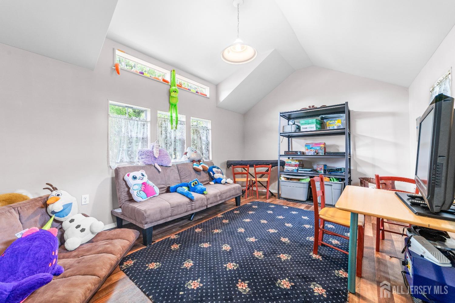64 Kingsley Road, South Brunswick NJ 08824
South Brunswick, NJ 08824
Sq. Ft.
1,551Beds
3Baths
2.00Year Built
1959Garage
1Pool
No
Welcome home to this updated, well maintained Kendall Park rancher! Facing northwest on a corner lot this 3 bedroom 2 full bath home is sure to please. Step through the front door to gleaming hardwood floors, fresh paint and recessed lighting. A large living room and family room provide wonderful spaces to relax or entertain. An updated kitchen with seating for 4 provides a large space to prepare meals or eat. A separate dining room awaits a more formal affair. The laundry room which is located off the garage and main living space is large enough to double as a mud room. There are three generous bedrooms, the primary with its own private full bath. A full hall bath serves the remaining two bedrooms as well as the main home. Out back a patio awaits a picnic table and grill for outdoor entertaining. There are two sheds for storage as well as a separate bonus hobby/office/play room with electricity, which is also pre-wired for electric heat or a mini-split hvac. A commuter's dream, close to all the stores, and Blue Ribbon Schools, the Elementary School is in the neighborhood! Come see this wonderful home and make it your own!
Courtesy of REAL
$589,000
May 7, 2025
$589,000
251 days on market
Listing office changed from REAL to .
Listing office changed from to REAL.
Listing office changed from REAL to .
Listing office changed from to REAL.
Listing office changed from REAL to .
Price reduced to $589,000.
Listing office changed from to REAL.
Listing office changed from REAL to .
Listing office changed from to REAL.
Listing office changed from REAL to .
Price reduced to $589,000.
Listing office changed from to REAL.
Listing office changed from REAL to .
Listing office changed from to REAL.
Listing office changed from REAL to .
Listing office changed from to REAL.
Listing office changed from REAL to .
Listing office changed from to REAL.
Listing office changed from REAL to .
Listing office changed from to REAL.
Listing office changed from REAL to .
Listing office changed from to REAL.
Listing office changed from REAL to .
Listing office changed from to REAL.
Property Details
Beds: 3
Baths: 2
Half Baths: 0
Total Number of Rooms: 9
Master Bedroom Features: Full Bath
Dining Room Features: Living Dining Combo
Kitchen Features: Breakfast Bar, Eat-in Kitchen
Appliances: Gas Water Heater
Has Fireplace: No
Number of Fireplaces: 0
Has Heating: Yes
Heating: Forced Air
Cooling: Central Air, Ceiling Fan(s)
Flooring: Ceramic Tile, Wood
Basement: Slab
Window Features: Blinds, Drapes, Shades-Existing
Interior Details
Property Class: Single Family Residence
Architectural Style: Ranch
Building Sq Ft: 1,551
Year Built: 1959
Stories: 1
Levels: One, At Grade
Is New Construction: No
Has Private Pool: No
Has Spa: No
Has View: No
Direction Faces: Northwest
Has Garage: Yes
Has Attached Garage: No
Garage Spaces: 1
Has Carport: No
Carport Spaces: 0
Covered Spaces: 1
Has Open Parking: Yes
Other Structures: Shed(s)
Parking Features: 2 Car Width, 3 Cars Deep, Asphalt, Garage
Total Parking Spaces: 0
Exterior Details
Lot Size (Acres): 0.4561
Lot Area: 0.4561
Lot Dimensions: 129.00 x 154.00
Lot Size (Square Feet): 19,868
Exterior Features: Patio, Storage Shed, Yard
Roof: Asphalt
Patio and Porch Features: Patio
On Waterfront: No
Property Attached: No
Utilities / Green Energy Details
Electric: 100 Amp(s)
Gas: Natural Gas
Sewer: Public Sewer
Water Source: Public
# of Electric Meters: 0
# of Gas Meters: 0
# of Water Meters: 0
Power Production Type: Photovoltaics
HOA and Financial Details
Annual Taxes: $8,568.00
Has Association: No
Association Fee: $0.00
Association Fee 2: $0.00
Association Fee 2 Frequency: Monthly
Similar Listings
- SqFt.1,852
- Beds3
- Baths2+1½
- Garage2
- PoolNo
- SqFt.1,803
- Beds4
- Baths2+1½
- Garage2
- PoolNo
- SqFt.1,768
- Beds4
- Baths2+1½
- Garage1
- PoolNo
- SqFt.1,560
- Beds3
- Baths2
- Garage0
- PoolNo

 Back to search
Back to search