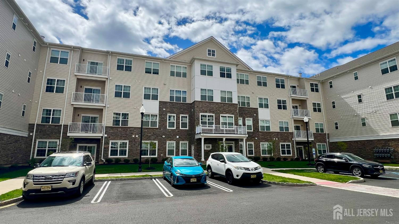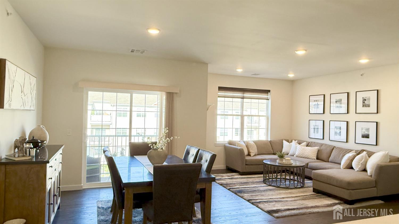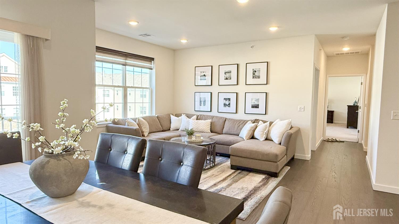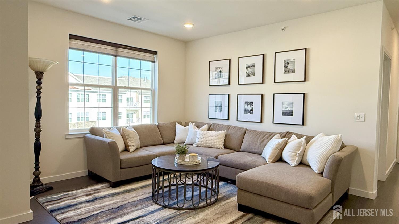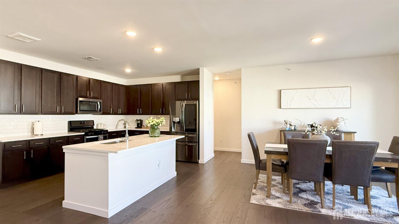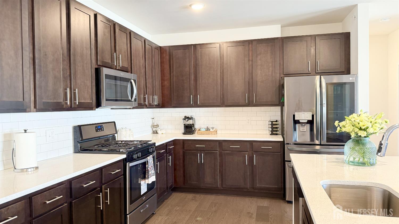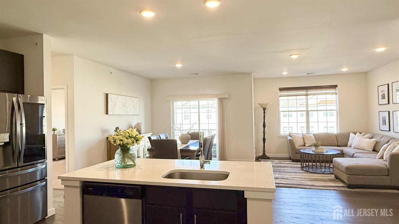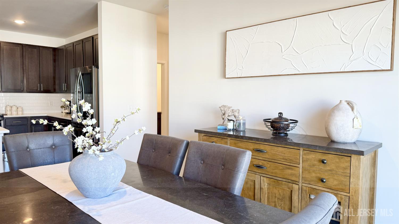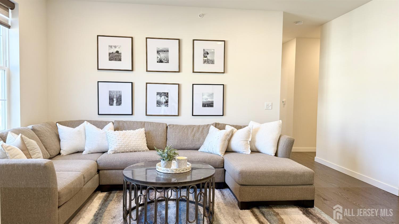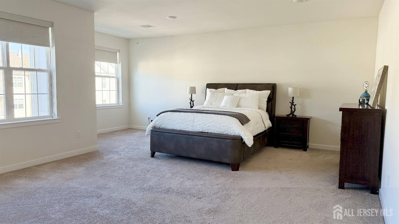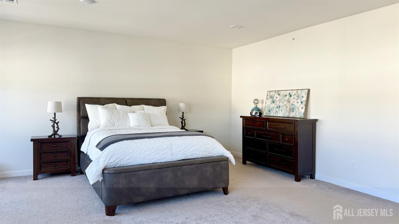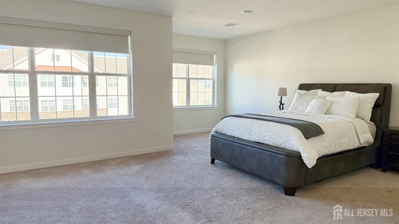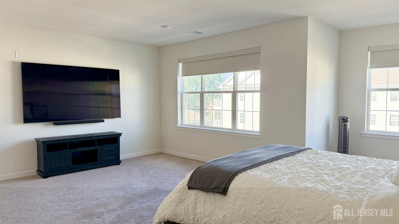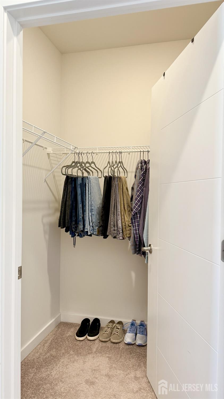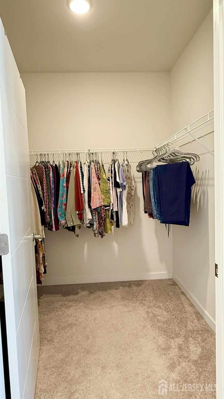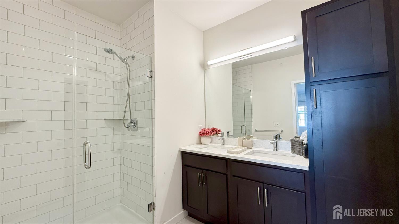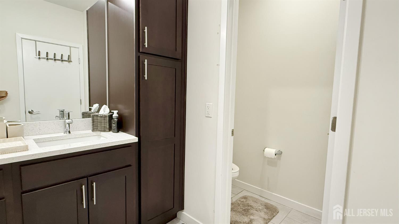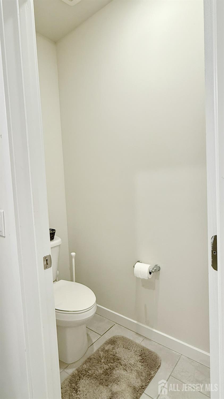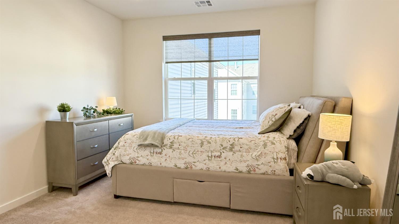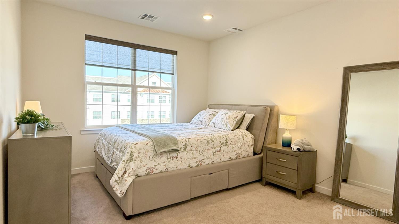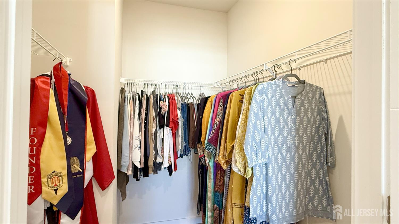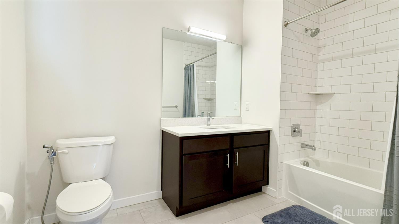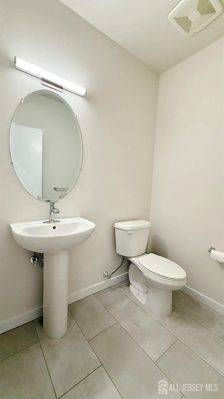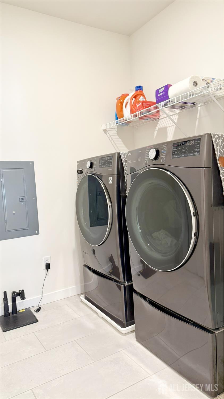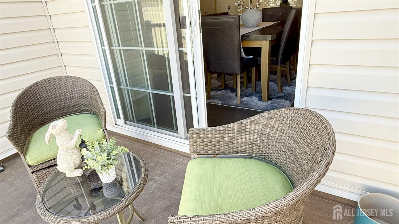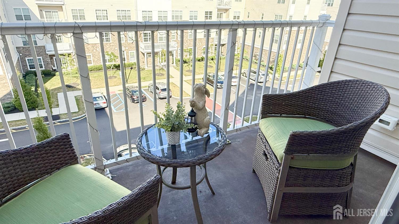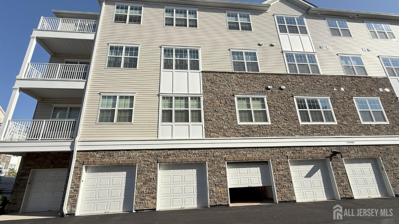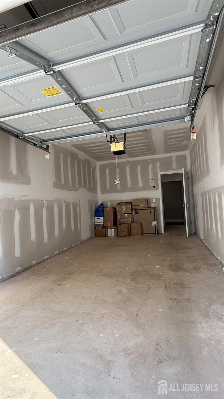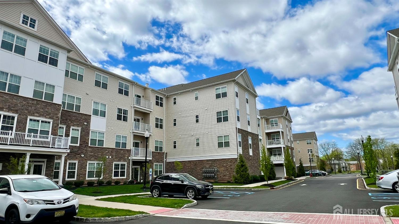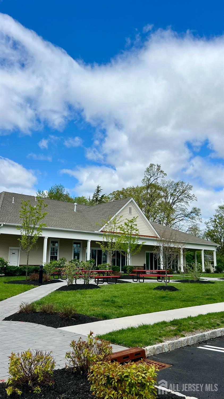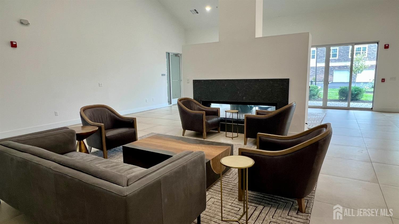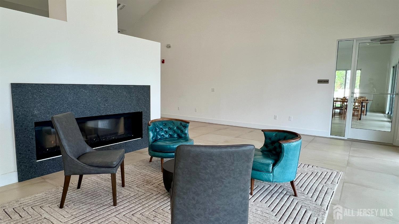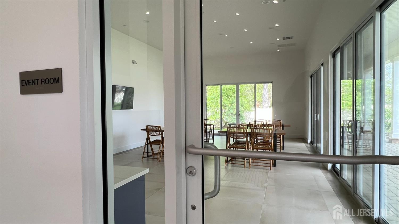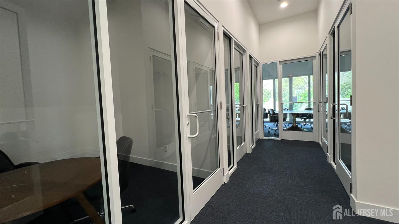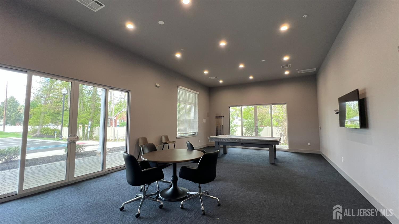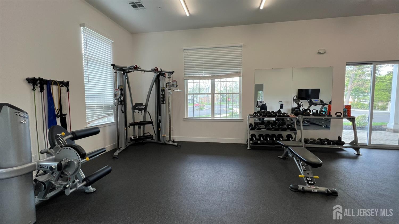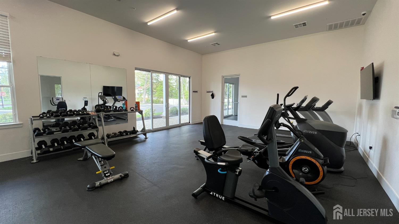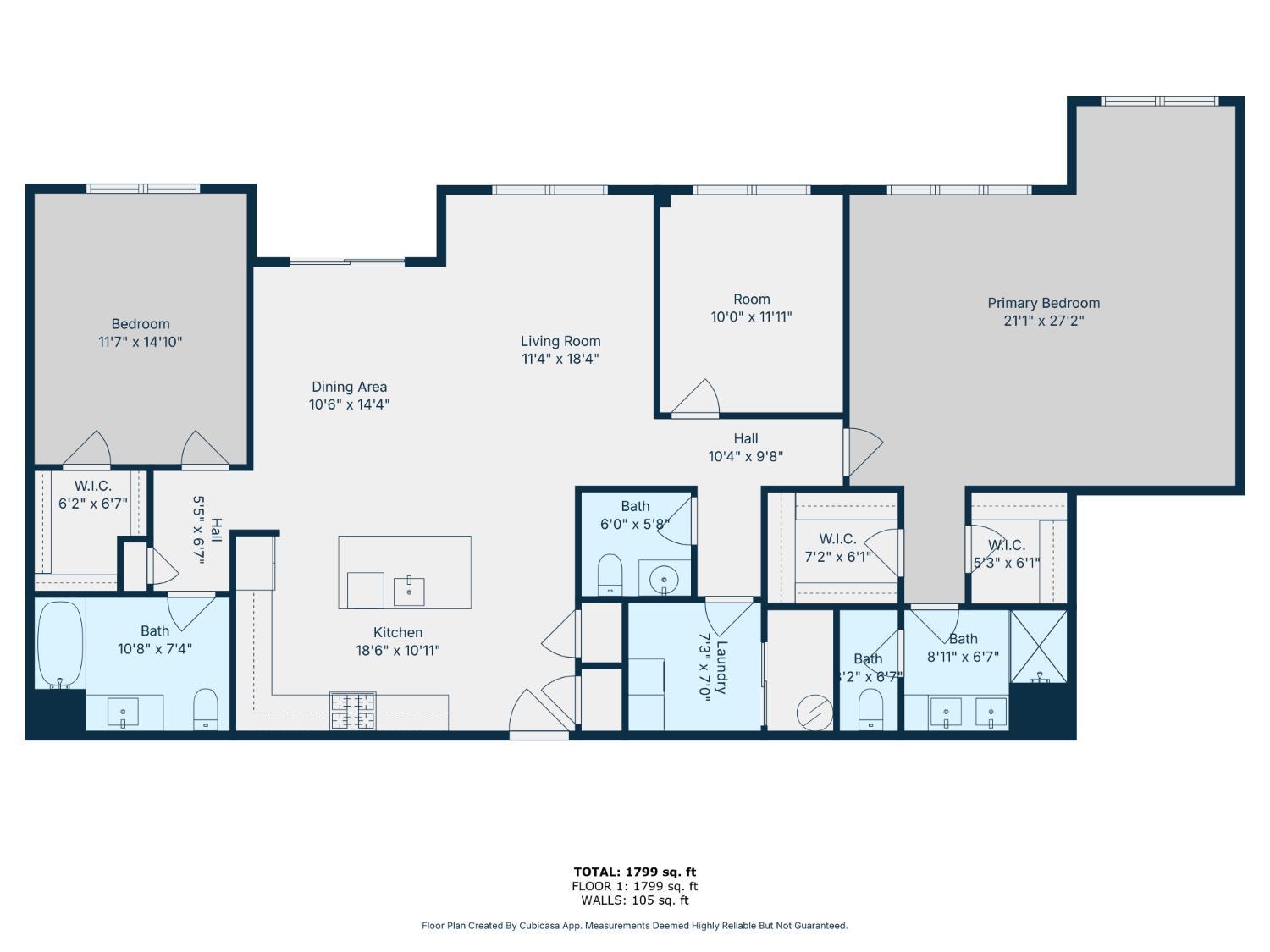641 Lorhan Drive, Piscataway NJ 08854
Piscataway, NJ 08854
Sq. Ft.
1,800Beds
2Baths
2.50Year Built
2020Pool
No
Welcome to this top-floor, east-facing condo in the 30Seven ONB community, offering quiet privacy, abundant natural light, and the largest model layout in the building. This bright and spacious home features an oversized primary bedroom, an open-concept living and dining area, and an upgraded kitchen with quartz countertops, 42 cabinets, and a stylish backsplash. The smart split-bedroom layout provides extra privacy, while a versatile bonus room makes the perfect home office or guest space. Bathrooms are tastefully finished, with a frameless glass shower door. Additional highlights include elevator access, a private balcony, a one-car garage with an extra 6'x8' storage room, and more. Enjoy the resort-style clubhouse, complete with a gym, yoga studio, fireplace lounge, pets wash, office & conference room, event room, and entertainment spaces. With easy access to major highways, NJ Transit, Rutgers, hospitals, and shopping, this home delivers the perfect mix of location, space, and luxury. Don't miss this opportunity. Come see it before it's gone!
Courtesy of REALMART REALTY LLC
$579,900
Aug 8, 2025
$579,900
181 days on market
Listing office changed from REALMART REALTY LLC to .
Listing office changed from to REALMART REALTY LLC.
Listing office changed from REALMART REALTY LLC to .
Listing office changed from to REALMART REALTY LLC.
Listing office changed from REALMART REALTY LLC to .
Listing office changed from to REALMART REALTY LLC.
Listing office changed from REALMART REALTY LLC to .
Price reduced to $579,900.
Listing office changed from to REALMART REALTY LLC.
Listing office changed from REALMART REALTY LLC to .
Listing office changed from to REALMART REALTY LLC.
Listing office changed from REALMART REALTY LLC to .
Listing office changed from to REALMART REALTY LLC.
Listing office changed from REALMART REALTY LLC to .
Listing office changed from to REALMART REALTY LLC.
Listing office changed from REALMART REALTY LLC to .
Listing office changed from to REALMART REALTY LLC.
Listing office changed from REALMART REALTY LLC to .
Listing office changed from to REALMART REALTY LLC.
Property Details
Beds: 2
Baths: 2
Half Baths: 1
Total Number of Rooms: 8
Master Bedroom Features: Sitting Area, Full Bath, Walk-In Closet(s)
Dining Room Features: Living Dining Combo
Kitchen Features: Granite/Corian Countertops, Kitchen Island
Appliances: Dishwasher, Dryer, Gas Range/Oven, Microwave, Refrigerator, Range, Washer, Gas Water Heater
Has Fireplace: No
Number of Fireplaces: 0
Has Heating: Yes
Heating: Forced Air
Cooling: Central Air
Flooring: Carpet, Ceramic Tile, Wood
Security Features: Fire Alarm
Window Features: Blinds
Interior Details
Property Class: Condo/TH
Architectural Style: Middle Unit
Building Sq Ft: 1,800
Year Built: 2020
Stories: 1
Levels: One, 4th Floor, Top Floor
Is New Construction: No
Has Private Pool: No
Has Spa: No
Has View: No
Has Garage: Yes
Has Attached Garage: No
Garage Spaces: 0
Has Carport: No
Carport Spaces: 0
Covered Spaces: 0
Has Open Parking: Yes
Parking Features: 1 Car Width, Detached, Garage Door Opener, Driveway, Open
Total Parking Spaces: 0
Exterior Details
Lot Size (Acres): 7.5600
Lot Area: 7.5600
Lot Dimensions: 0.00 x 0.00
Lot Size (Square Feet): 329,314
Roof: Asphalt
On Waterfront: No
Property Attached: No
Utilities / Green Energy Details
Gas: Natural Gas
Sewer: Public Sewer
Water Source: Public
# of Electric Meters: 0
# of Gas Meters: 0
# of Water Meters: 0
Community and Neighborhood Details
HOA and Financial Details
Annual Taxes: $8,223.00
Has Association: Yes
Association Fee: $395.00
Association Fee Frequency: Monthly
Association Fee 2: $0.00
Association Fee 2 Frequency: Monthly
Association Fee Includes: Common Area Maintenance, Maintenance Structure, Snow Removal, Trash, Maintenance Grounds, Water
Similar Listings
- SqFt.1,768
- Beds3
- Baths2
- Garage2
- PoolNo
- SqFt.1,508
- Beds3
- Baths3
- Garage6
- PoolNo
- SqFt.1,776
- Beds3
- Baths2+1½
- Garage2
- PoolNo
- SqFt.1,708
- Beds3
- Baths3
- Garage1
- PoolNo

 Back to search
Back to search