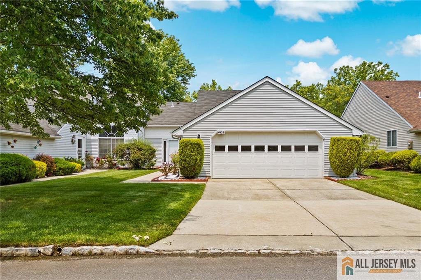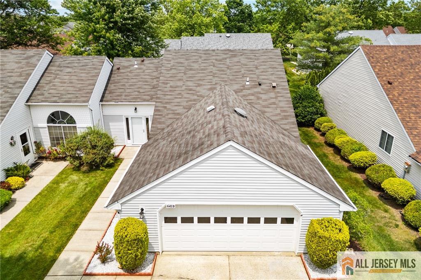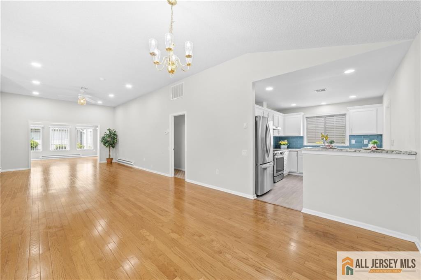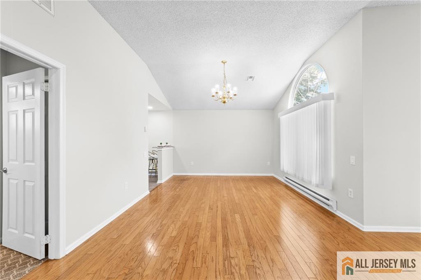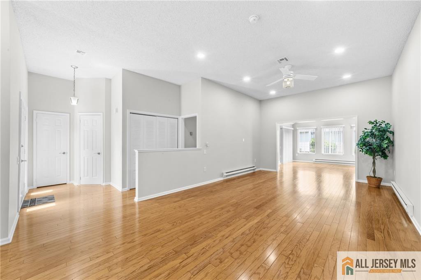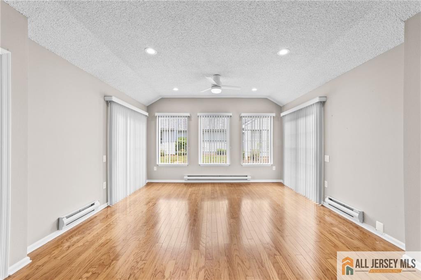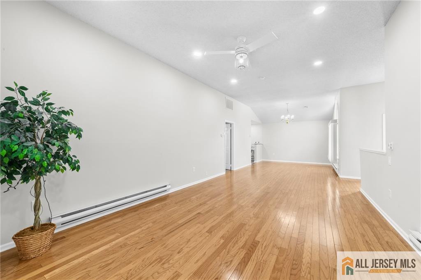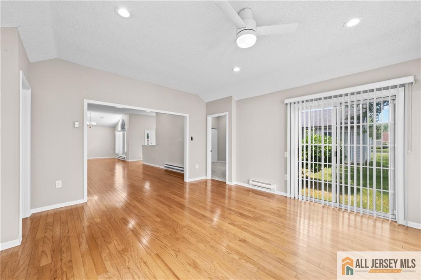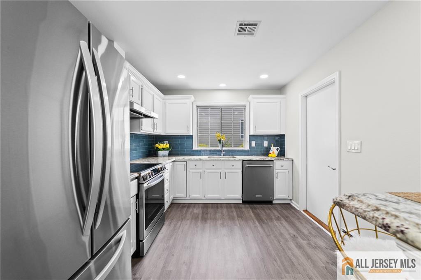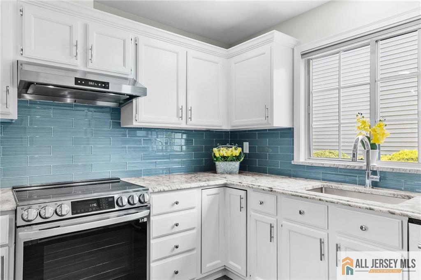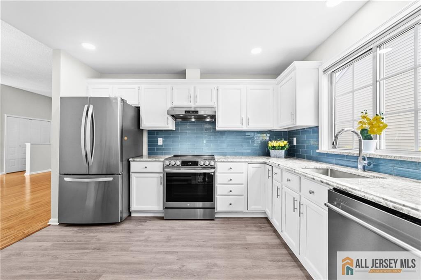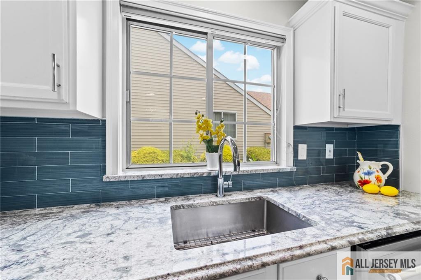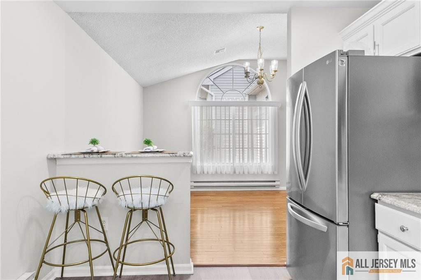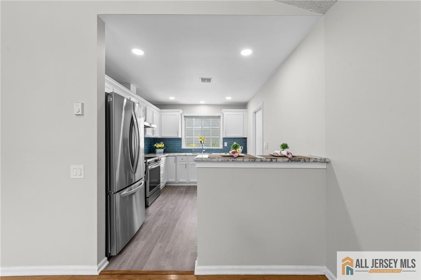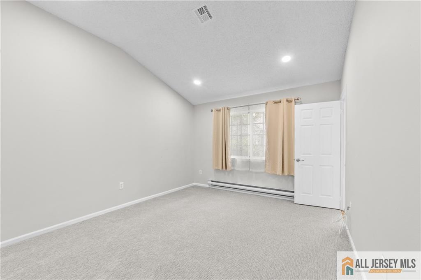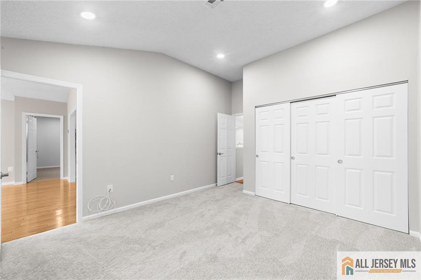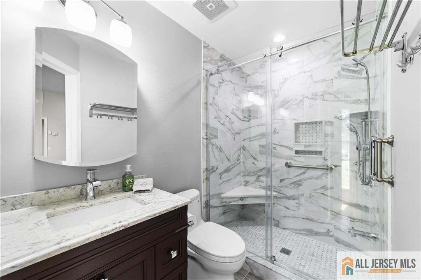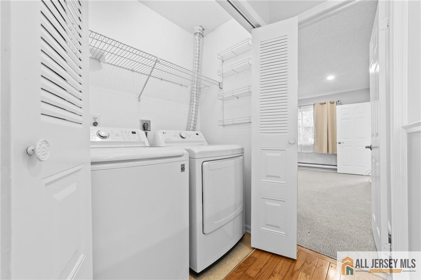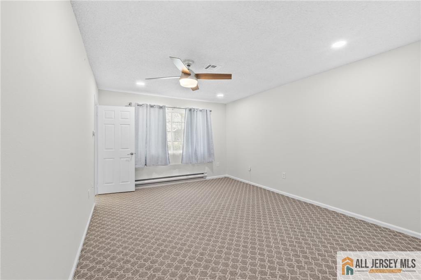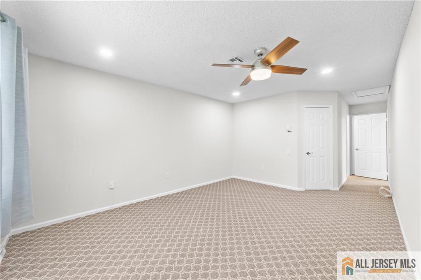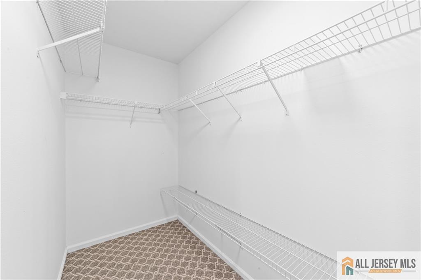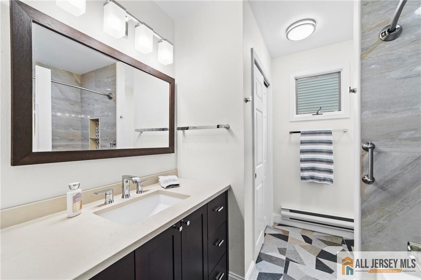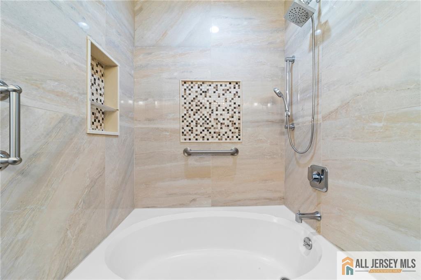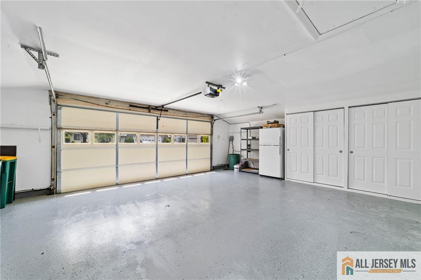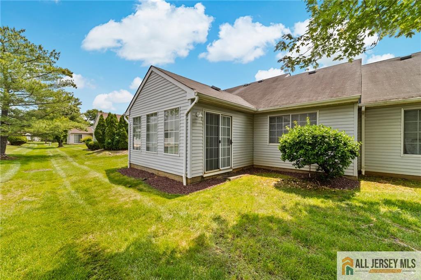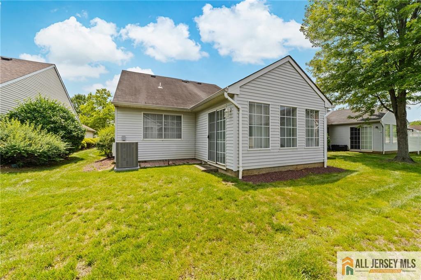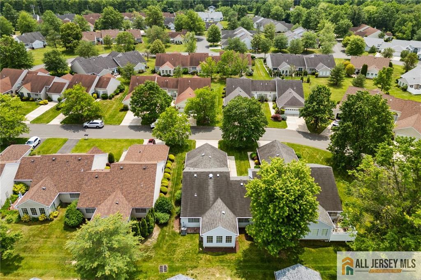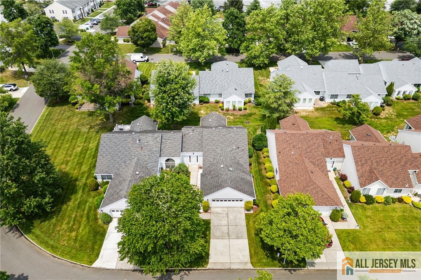642 Madison Drive # 642B, Monroe NJ 08831
Monroe, NJ 08831
Sq. Ft.
1,556Beds
2Baths
2.00Year Built
1990Garage
2Pool
No
Enjoy one level living in the renovated Ashley 2 Model in one of the newer sections of Clearbrook 55+ community. From the moment you pull up you will notice the updated outdoor housing design with custom moldings and trim. When you enter experience the vaulted ceilings with recessed lighting, the hardwood floors in the living and dining room with Palladium window are beautiful features of this home. Magnificent kitchen with white cabinets, granite custom glass backsplash, upgraded SS appliances including an oven with an air fryer feature!!! Step into the primary bedroom with updated bath including a soaking tub to relax in. A guest bedroom can also be used as a den or office. The oversized family room is great when entertaining, the yard can be customized with a patio and you can even put a fence with approvals. This home has an oversized 2 car garage with closets for extra storage. Upgrades include newer sprinkler system, recessed lights, newer appliances, moen fixtures, toto toilet, custom vanities and tile. This is not a flip. Seller did upgrades for themselves. No expense spared. You must see to appreciate. Come enjoy the clubhouse and all the amenities. Resort style living everyday!!! Close to Cultural Center and heated inground pool.
Courtesy of RE/MAX FIRST REALTY, INC.
$474,999
Jun 6, 2025
$474,999
220 days on market
Listing office changed from RE/MAX FIRST REALTY, INC. to .
Listing office changed from to RE/MAX FIRST REALTY, INC..
Listing office changed from RE/MAX FIRST REALTY, INC. to .
Listing office changed from to RE/MAX FIRST REALTY, INC..
Listing office changed from RE/MAX FIRST REALTY, INC. to .
Listing office changed from to RE/MAX FIRST REALTY, INC..
Listing office changed from RE/MAX FIRST REALTY, INC. to .
Listing office changed from to RE/MAX FIRST REALTY, INC..
Listing office changed from RE/MAX FIRST REALTY, INC. to .
Listing office changed from to RE/MAX FIRST REALTY, INC..
Listing office changed from RE/MAX FIRST REALTY, INC. to .
Price reduced to $474,999.
Listing office changed from to RE/MAX FIRST REALTY, INC..
Listing office changed from RE/MAX FIRST REALTY, INC. to .
Listing office changed from to RE/MAX FIRST REALTY, INC..
Listing office changed from RE/MAX FIRST REALTY, INC. to .
Listing office changed from to RE/MAX FIRST REALTY, INC..
Listing office changed from RE/MAX FIRST REALTY, INC. to .
Listing office changed from to RE/MAX FIRST REALTY, INC..
Listing office changed from RE/MAX FIRST REALTY, INC. to .
Listing office changed from to RE/MAX FIRST REALTY, INC..
Listing office changed from RE/MAX FIRST REALTY, INC. to .
Listing office changed from to RE/MAX FIRST REALTY, INC..
Listing office changed from RE/MAX FIRST REALTY, INC. to .
Listing office changed from to RE/MAX FIRST REALTY, INC..
Listing office changed from RE/MAX FIRST REALTY, INC. to .
Listing office changed from to RE/MAX FIRST REALTY, INC..
Listing office changed from RE/MAX FIRST REALTY, INC. to .
Price reduced to $474,999.
Listing office changed from to RE/MAX FIRST REALTY, INC..
Listing office changed from RE/MAX FIRST REALTY, INC. to .
Price reduced to $474,999.
Listing office changed from to RE/MAX FIRST REALTY, INC..
Price reduced to $474,999.
Listing office changed from RE/MAX FIRST REALTY, INC. to .
Price reduced to $474,999.
Property Details
Beds: 2
Baths: 2
Half Baths: 0
Total Number of Rooms: 6
Master Bedroom Features: 1st Floor, Full Bath
Dining Room Features: Formal Dining Room
Kitchen Features: Breakfast Bar, Eat-in Kitchen, Granite/Corian Countertops
Appliances: Dishwasher, Disposal, Dryer, Electric Range/Oven, Exhaust Fan, Refrigerator, Washer, Electric Water Heater
Has Fireplace: No
Number of Fireplaces: 0
Has Heating: Yes
Heating: Baseboard Electric, Zoned
Cooling: Central Air
Flooring: Carpet, Ceramic Tile, Wood
Security Features: Security Gate
Window Features: Insulated Windows, Screen/Storm Window
Interior Details
Property Class: Condo/TH
Architectural Style: Ranch
Building Sq Ft: 1,556
Year Built: 1990
Stories: 1
Levels: One
Is New Construction: No
Has Private Pool: No
Pool Features: Outdoor Pool
Has Spa: No
Has View: No
Has Garage: Yes
Has Attached Garage: Yes
Garage Spaces: 2
Has Carport: No
Carport Spaces: 0
Covered Spaces: 2
Has Open Parking: Yes
Other Available Parking: Oversized Vehicles Restricted
Parking Features: 2 Car Width, 2 Cars Deep, Concrete, Attached, Garage Door Opener
Total Parking Spaces: 0
Exterior Details
Lot Size (Acres): 0.0604
Lot Area: 0.0604
Lot Size (Square Feet): 2,633
Exterior Features: Door(s)-Storm/Screen, Insulated Pane Windows, Lawn Sprinklers, Screen/Storm Window
Roof: Asphalt
On Waterfront: No
Property Attached: No
Utilities / Green Energy Details
Sewer: Public Sewer
Water Source: Public
# of Electric Meters: 0
# of Gas Meters: 0
# of Water Meters: 0
Community and Neighborhood Details
HOA and Financial Details
Annual Taxes: $3,736.00
Has Association: No
Association Fee: $0.00
Association Fee 2: $0.00
Association Fee 2 Frequency: Monthly
Association Fee Includes: Common Area Maintenance, Maintenance Structure, Health Care Center/Nurse, Ins Common Areas, Maintenance Grounds, Insurance, Reserve Fund, Sewer, Snow Removal, Trash, Water
Similar Listings
- SqFt.1,878
- Beds2
- Baths2
- Garage2
- PoolNo
- SqFt.1,691
- Beds2
- Baths2
- Garage0
- PoolNo
- SqFt.1,886
- Beds2
- Baths2
- Garage2
- PoolNo
- SqFt.1,802
- Beds2
- Baths2
- Garage2
- PoolNo

 Back to search
Back to search