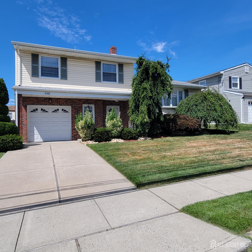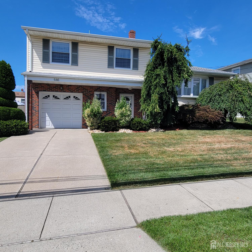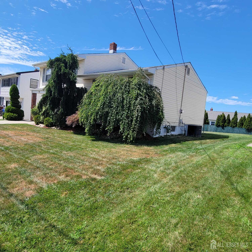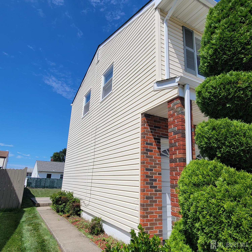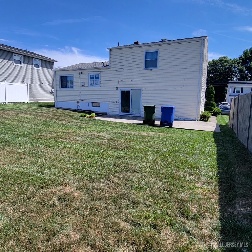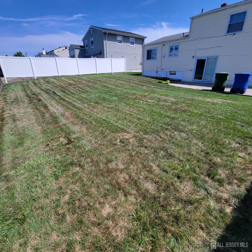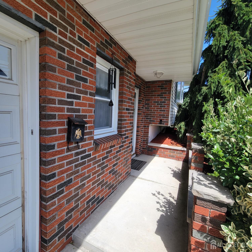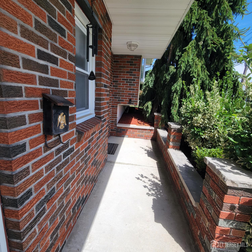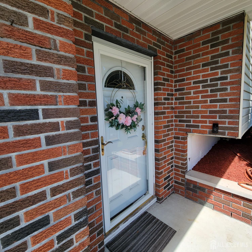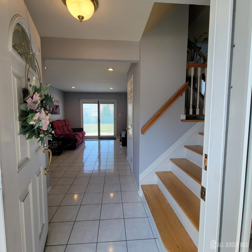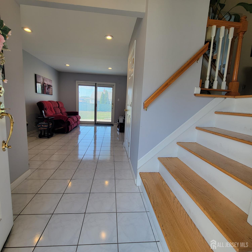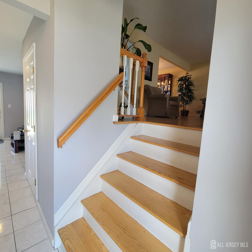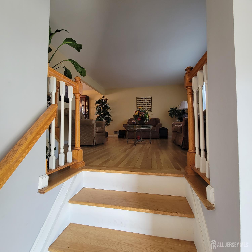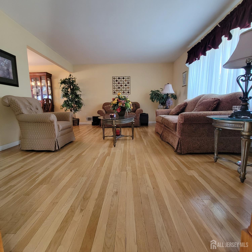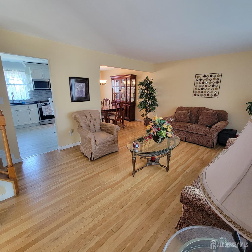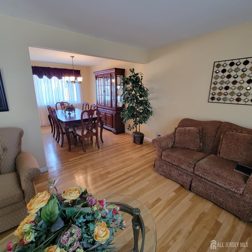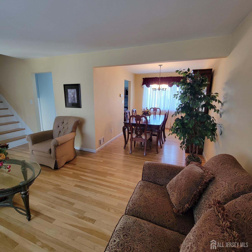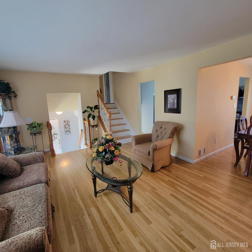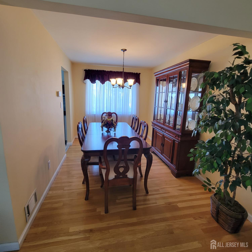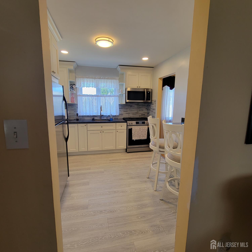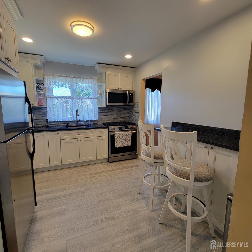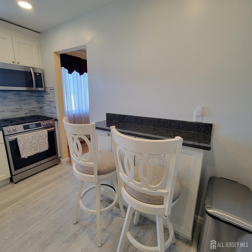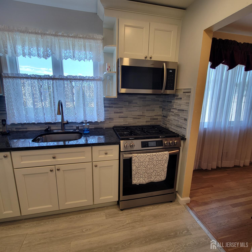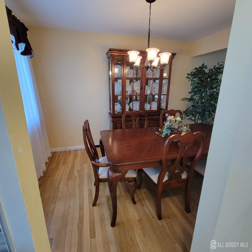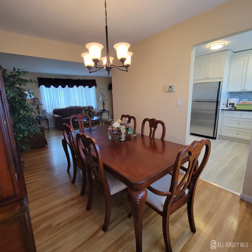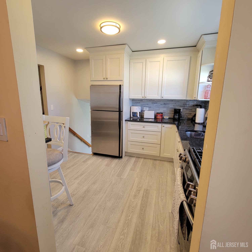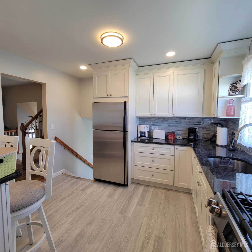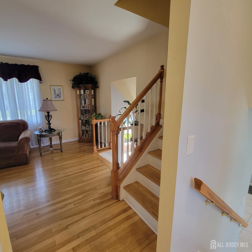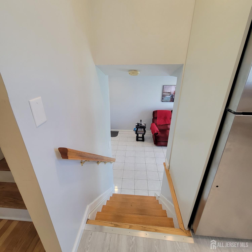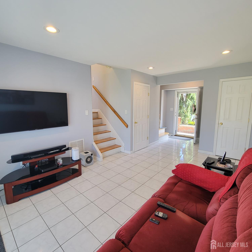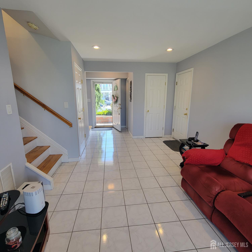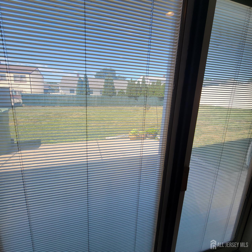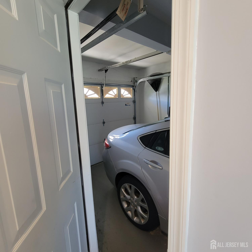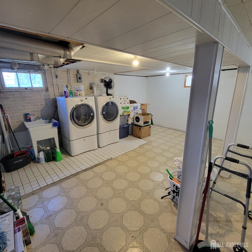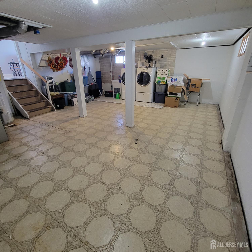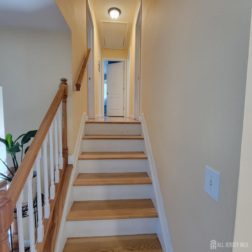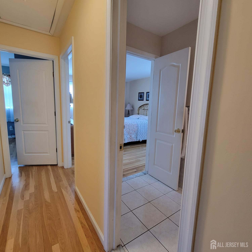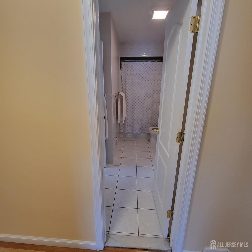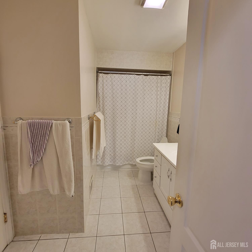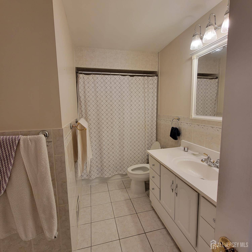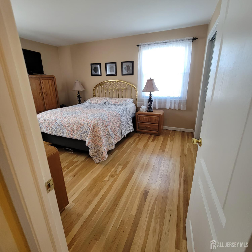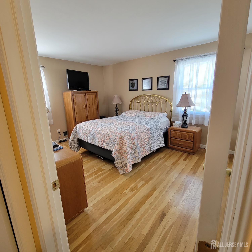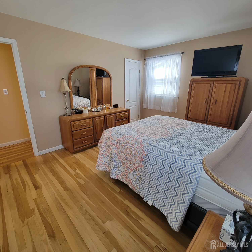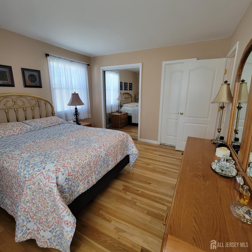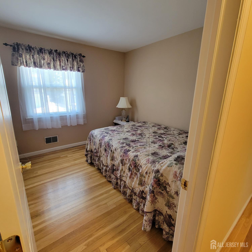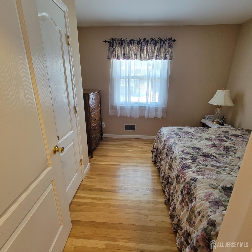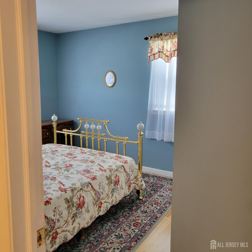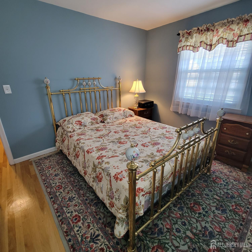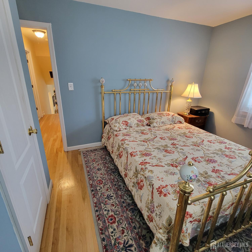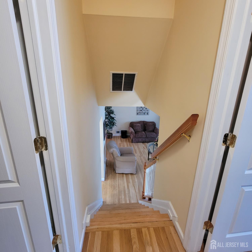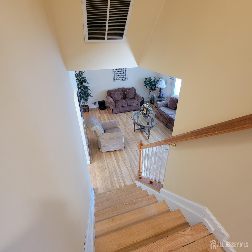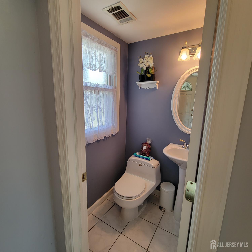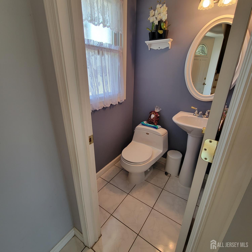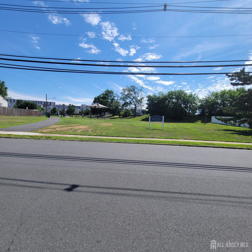646 franklin Drive, Perth Amboy NJ 08861
Perth Amboy, NJ 08861
Beds
3Baths
1.50Year Built
1968Garage
1Pool
No
Amazing 3 Bedroom Split level home. Just unpack and move into this wonderful home that has been cared to by the same family over 30 years. As you enter into through the front door your entertainment space immediately begins in the family room or enter the full basement that you could convert into the ultimate entertainment space. Or go up a few steps into your living room with access to the kitchen and dining area. On the first level you also have access to go out into your private yard. The garage is conveniently located right next to the family room so you could bring in your groceries right into the home. Refreshing wood floors across almost the whole house. Come see your future updated kitchen with beautiful updates. Upstairs you will find three bedrooms and a full bath. Nice large Bay window in the living room. This house is a must see!! Don't miss out! Down the block from Dalton Park. Great location!
Courtesy of PETRA BEST REALTY LLC
$589,900
Jul 19, 2025
$569,900
128 days on market
Listing office changed from PETRA BEST REALTY LLC to .
Listing office changed from to PETRA BEST REALTY LLC.
Listing office changed from PETRA BEST REALTY LLC to .
Listing office changed from to PETRA BEST REALTY LLC.
Listing office changed from PETRA BEST REALTY LLC to .
Listing office changed from to PETRA BEST REALTY LLC.
Listing office changed from PETRA BEST REALTY LLC to .
Listing office changed from to PETRA BEST REALTY LLC.
Price reduced to $589,900.
Price reduced to $589,900.
Listing office changed from PETRA BEST REALTY LLC to .
Price reduced to $589,900.
Listing office changed from to PETRA BEST REALTY LLC.
Price reduced to $589,900.
Price reduced to $589,900.
Listing office changed from PETRA BEST REALTY LLC to .
Price reduced to $589,900.
Listing office changed from to PETRA BEST REALTY LLC.
Price reduced to $589,900.
Price reduced to $589,900.
Listing office changed from PETRA BEST REALTY LLC to .
Listing office changed from to PETRA BEST REALTY LLC.
Price reduced to $589,900.
Listing office changed from PETRA BEST REALTY LLC to .
Listing office changed from to PETRA BEST REALTY LLC.
Listing office changed from PETRA BEST REALTY LLC to .
Listing office changed from to PETRA BEST REALTY LLC.
Listing office changed from PETRA BEST REALTY LLC to .
Listing office changed from to PETRA BEST REALTY LLC.
Price reduced to $589,900.
Listing office changed from PETRA BEST REALTY LLC to .
Listing office changed from to PETRA BEST REALTY LLC.
Listing office changed from PETRA BEST REALTY LLC to .
Listing office changed from to PETRA BEST REALTY LLC.
Listing office changed from PETRA BEST REALTY LLC to .
Listing office changed from to PETRA BEST REALTY LLC.
Listing office changed from PETRA BEST REALTY LLC to .
Listing office changed from to PETRA BEST REALTY LLC.
Listing office changed from PETRA BEST REALTY LLC to .
Listing office changed from to PETRA BEST REALTY LLC.
Listing office changed from PETRA BEST REALTY LLC to .
Price reduced to $589,900.
Price reduced to $589,900.
Price reduced to $589,900.
Price reduced to $589,900.
Price reduced to $589,900.
Price reduced to $589,900.
Price reduced to $589,900.
Price reduced to $589,900.
Price reduced to $589,900.
Price reduced to $589,900.
Price reduced to $589,900.
Price reduced to $589,900.
Price reduced to $589,900.
Price reduced to $589,900.
Price reduced to $589,900.
Price reduced to $589,900.
Price reduced to $569,900.
Listing office changed from to PETRA BEST REALTY LLC.
Price reduced to $569,900.
Price reduced to $569,900.
Price reduced to $569,900.
Listing office changed from PETRA BEST REALTY LLC to .
Price reduced to $569,900.
Listing office changed from to PETRA BEST REALTY LLC.
Listing office changed from PETRA BEST REALTY LLC to .
Listing office changed from to PETRA BEST REALTY LLC.
Listing office changed from PETRA BEST REALTY LLC to .
Listing office changed from to PETRA BEST REALTY LLC.
Listing office changed from PETRA BEST REALTY LLC to .
Listing office changed from to PETRA BEST REALTY LLC.
Listing office changed from PETRA BEST REALTY LLC to .
Listing office changed from to PETRA BEST REALTY LLC.
Listing office changed from PETRA BEST REALTY LLC to .
Price reduced to $569,900.
Listing office changed from to PETRA BEST REALTY LLC.
Listing office changed from PETRA BEST REALTY LLC to .
Listing office changed from to PETRA BEST REALTY LLC.
Listing office changed from PETRA BEST REALTY LLC to .
Listing office changed from to PETRA BEST REALTY LLC.
Listing office changed from PETRA BEST REALTY LLC to .
Listing office changed from to PETRA BEST REALTY LLC.
Price reduced to $569,900.
Listing office changed from PETRA BEST REALTY LLC to .
Listing office changed from to PETRA BEST REALTY LLC.
Price reduced to $569,900.
Price increased to $589,900.
Listing office changed from PETRA BEST REALTY LLC to .
Listing office changed from to PETRA BEST REALTY LLC.
Price reduced to $569,900.
Listing office changed from PETRA BEST REALTY LLC to .
Listing office changed from to PETRA BEST REALTY LLC.
Listing office changed from PETRA BEST REALTY LLC to .
Listing office changed from to PETRA BEST REALTY LLC.
Listing office changed from PETRA BEST REALTY LLC to .
Listing office changed from to PETRA BEST REALTY LLC.
Listing office changed from PETRA BEST REALTY LLC to .
Listing office changed from to PETRA BEST REALTY LLC.
Listing office changed from PETRA BEST REALTY LLC to .
Listing office changed from to PETRA BEST REALTY LLC.
Listing office changed from PETRA BEST REALTY LLC to .
Listing office changed from to PETRA BEST REALTY LLC.
Price reduced to $569,900.
Price reduced to $569,900.
Price reduced to $569,900.
Price reduced to $569,900.
Price reduced to $569,900.
Listing office changed from PETRA BEST REALTY LLC to .
Price reduced to $569,900.
Price reduced to $569,900.
Listing office changed from to PETRA BEST REALTY LLC.
Price reduced to $569,900.
Price reduced to $569,900.
Price reduced to $569,900.
Price reduced to $569,900.
Price reduced to $569,900.
Price reduced to $569,900.
Price reduced to $569,900.
Price reduced to $569,900.
Price reduced to $569,900.
Price reduced to $569,900.
Price reduced to $569,900.
Price reduced to $569,900.
Price reduced to $569,900.
Price reduced to $569,900.
Price reduced to $569,900.
Price reduced to $569,900.
Price reduced to $569,900.
Price reduced to $569,900.
Status changed to active under contract.
Listing office changed from PETRA BEST REALTY LLC to .
Price reduced to $569,900.
Price reduced to $569,900.
Price reduced to $569,900.
Price reduced to $569,900.
Price reduced to $569,900.
Price reduced to $569,900.
Property Details
Beds: 3
Baths: 1
Half Baths: 1
Total Number of Rooms: 7
Dining Room Features: Formal Dining Room
Kitchen Features: Separate Dining Area
Appliances: Dryer, Gas Range/Oven, Microwave, Refrigerator, Washer, Gas Water Heater
Has Fireplace: No
Number of Fireplaces: 0
Has Heating: Yes
Heating: Central
Cooling: Central Air
Flooring: Wood
Basement: Full, Laundry Facilities
Window Features: Blinds
Interior Details
Property Class: Single Family Residence
Architectural Style: Split Level
Building Sq Ft: 0
Year Built: 1968
Stories: 2
Levels: Three Or More, Multi/Split
Is New Construction: No
Has Private Pool: No
Has Spa: No
Has View: No
Has Garage: Yes
Has Attached Garage: Yes
Garage Spaces: 1
Has Carport: No
Carport Spaces: 0
Covered Spaces: 1
Has Open Parking: Yes
Parking Features: 1 Car Width, Concrete, Garage, Built-In Garage, Driveway, On Street
Total Parking Spaces: 0
Exterior Details
Lot Size (Acres): 0.0000
Lot Area: 0.0000
Lot Dimensions: 100.00 x 60.00
Lot Size (Square Feet): 0
Exterior Features: Open Porch(es), Patio, Enclosed Porch(es), Yard
Roof: Asphalt
Patio and Porch Features: Porch, Patio, Enclosed
On Waterfront: No
Property Attached: No
Utilities / Green Energy Details
Gas: Natural Gas
Sewer: Public Sewer
Water Source: Public
# of Electric Meters: 0
# of Gas Meters: 0
# of Water Meters: 0
HOA and Financial Details
Annual Taxes: $8,787.00
Has Association: No
Association Fee: $0.00
Association Fee 2: $0.00
Association Fee 2 Frequency: Monthly
Similar Listings
- SqFt.0
- Beds3
- Baths2
- Garage2
- PoolNo
- SqFt.0
- Beds4
- Baths3
- Garage1
- PoolNo
- SqFt.0
- Beds4
- Baths3+2½
- Garage3
- PoolNo
- SqFt.0
- Beds4
- Baths2
- Garage0
- PoolNo

 Back to search
Back to search