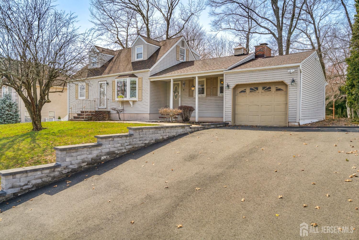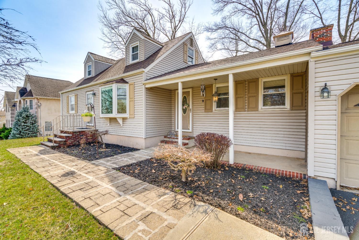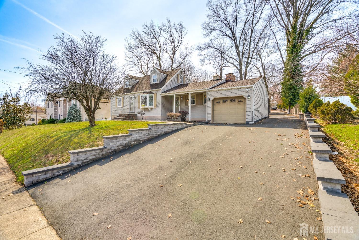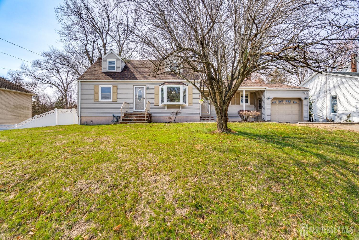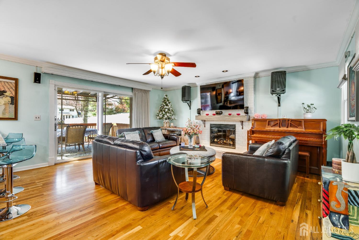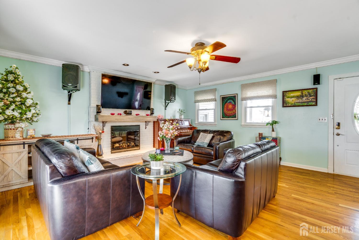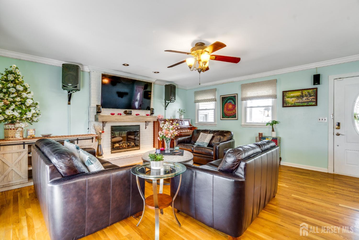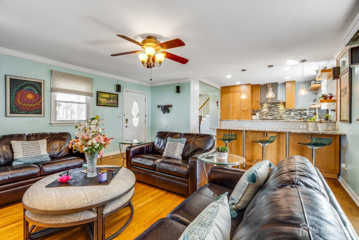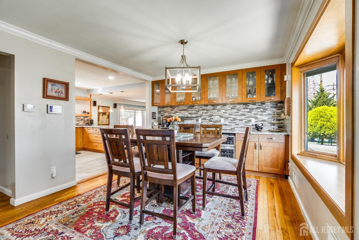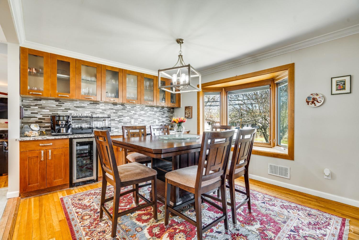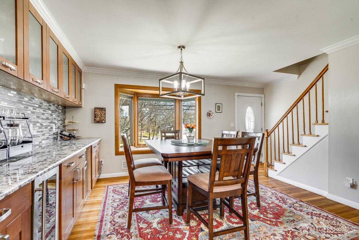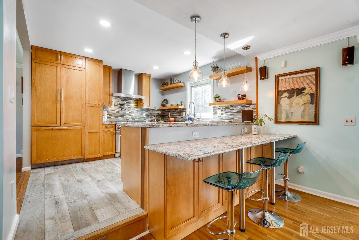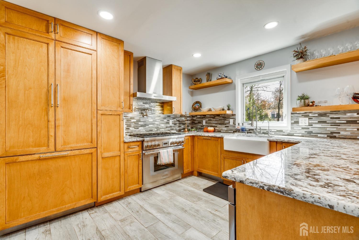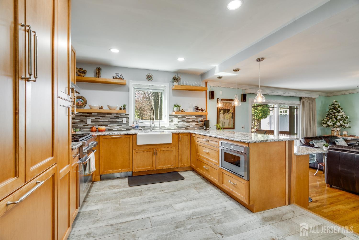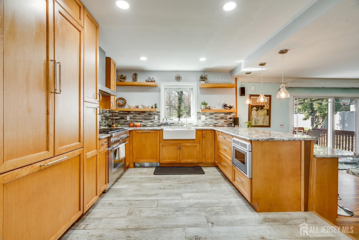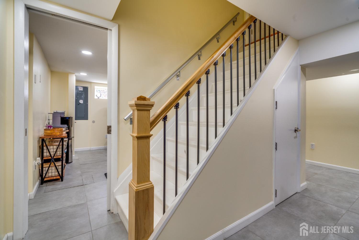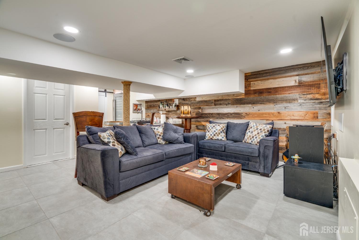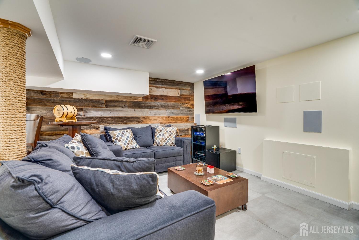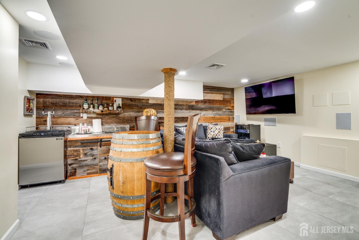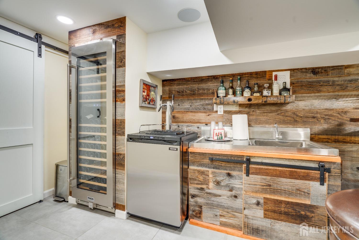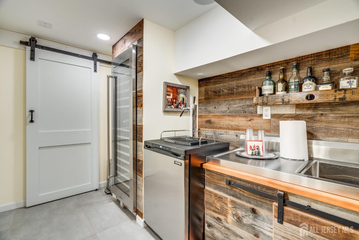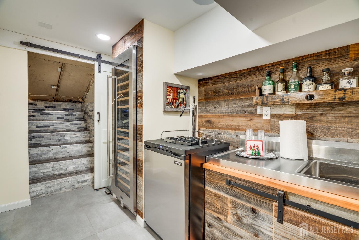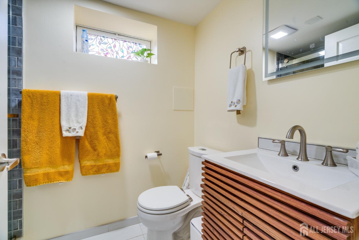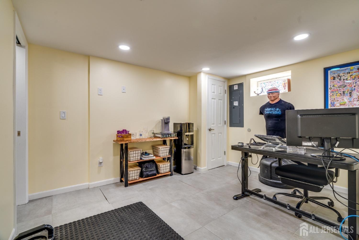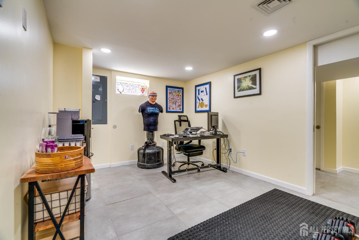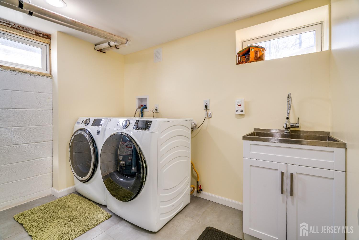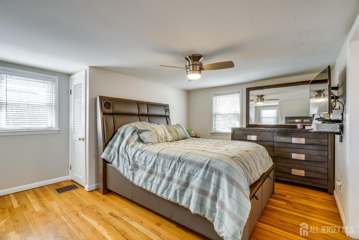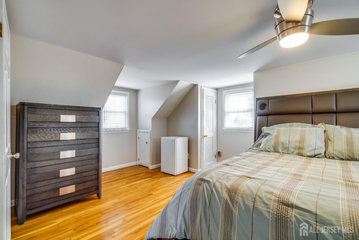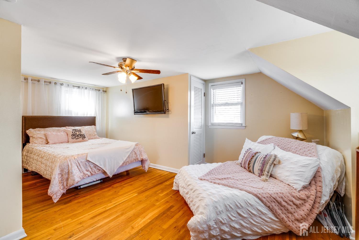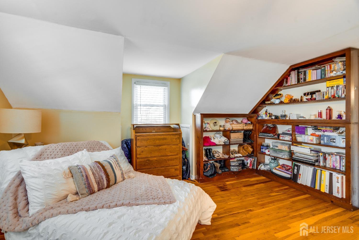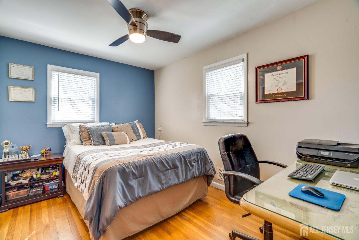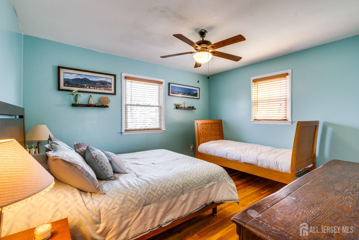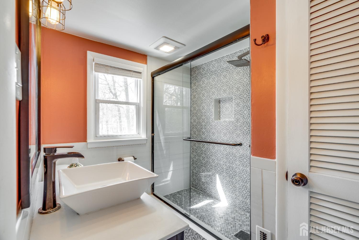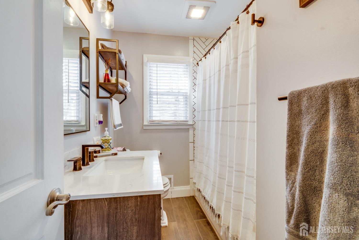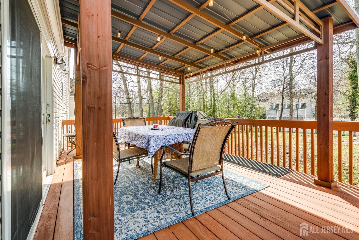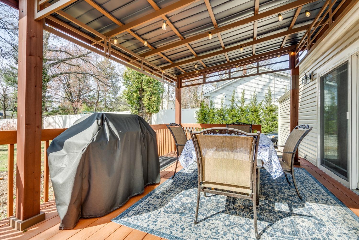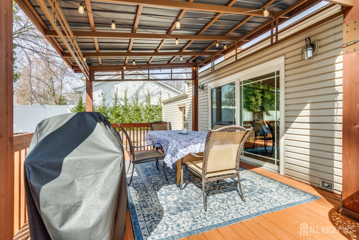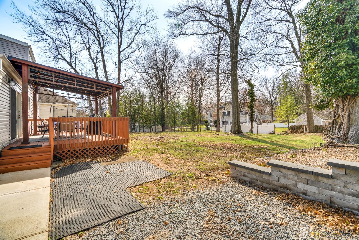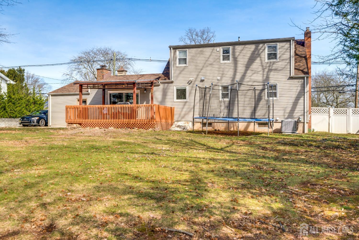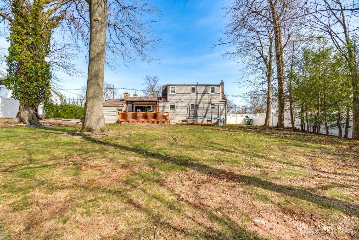649 Grove Avenue, Edison NJ 08820
Edison, NJ 08820
Sq. Ft.
1,476Beds
4Baths
3.00Year Built
1961Garage
1Pool
No
Stunningly Remodeled Home in Desirable North Edison! Move right into this beautifully renovated, turn-key residence nestled in the heart of sought-after North Edison! This exquisite 4-bedroom, 3-bathroom home blends modern luxury with thoughtful design, offering comfort, style, and functionality in every detail. Step inside to gleaming hardwood floors and a chef's dream kitchen featuring custom cabinetry, granite countertops with a breakfast bar, and premium Thermador stainless steel appliances. The open-concept layout flows effortlessly into the spacious dining and living areas, complete with a cozy electric fireplace and sliding glass doors leading to a large deck ideal for entertaining or relaxing outdoors. The main level features two generously sized bedrooms and a fully updated bathroom. Upstairs, you'll find a lavish primary suite with a renovated en-suite bath and an additional bedroom perfect for family, guests, or a home office. The fully finished, newly remodeled lower level offers endless possibilities whether you're hosting guests or working from home. Enjoy a recreation room, den/exercise area, brand-new full bathroom, laundry room, stylish bar and lounge area, and a dedicated gym or computer room. Interior and exterior access adds convenience, and the home is equipped with an EV charger for eco-conscious living. Located in the highly acclaimed North Edison school district, and just minutes from Metro Park and Metuchen train stations, major highways, hospitals, shopping, and dining this home is a commuter's dream and a perfect match for families seeking both luxury and top-tier education. Sold AS-IS. Don't miss out on this incredible opportunity to own a home that's perfect for entertaining, working, relaxing, and growing!
Courtesy of RE/MAX DIAMOND, REALTORS
$899,900
Apr 1, 2025
$869,900
294 days on market
Listing office changed from RE/MAX DIAMOND, REALTORS to .
Listing office changed from to RE/MAX DIAMOND, REALTORS.
Price reduced to $869,900.
Listing office changed from RE/MAX DIAMOND, REALTORS to .
Listing office changed from to RE/MAX DIAMOND, REALTORS.
Listing office changed from RE/MAX DIAMOND, REALTORS to .
Listing office changed from to RE/MAX DIAMOND, REALTORS.
Price reduced to $869,900.
Listing office changed from to RE/MAX DIAMOND, REALTORS.
Price reduced to $869,900.
Listing office changed from RE/MAX DIAMOND, REALTORS to .
Price reduced to $869,900.
Listing office changed from to RE/MAX DIAMOND, REALTORS.
Listing office changed from RE/MAX DIAMOND, REALTORS to .
Listing office changed from to RE/MAX DIAMOND, REALTORS.
Listing office changed from RE/MAX DIAMOND, REALTORS to .
Listing office changed from to RE/MAX DIAMOND, REALTORS.
Listing office changed from RE/MAX DIAMOND, REALTORS to .
Listing office changed from to RE/MAX DIAMOND, REALTORS.
Price reduced to $869,900.
Listing office changed from RE/MAX DIAMOND, REALTORS to .
Listing office changed from to RE/MAX DIAMOND, REALTORS.
Listing office changed from RE/MAX DIAMOND, REALTORS to .
Listing office changed from to RE/MAX DIAMOND, REALTORS.
Listing office changed from RE/MAX DIAMOND, REALTORS to .
Listing office changed from to RE/MAX DIAMOND, REALTORS.
Listing office changed from RE/MAX DIAMOND, REALTORS to .
Price reduced to $869,900.
Listing office changed from to RE/MAX DIAMOND, REALTORS.
Listing office changed from RE/MAX DIAMOND, REALTORS to .
Listing office changed from to RE/MAX DIAMOND, REALTORS.
Listing office changed from RE/MAX DIAMOND, REALTORS to .
Listing office changed from to RE/MAX DIAMOND, REALTORS.
Listing office changed from RE/MAX DIAMOND, REALTORS to .
Listing office changed from to RE/MAX DIAMOND, REALTORS.
Listing office changed from RE/MAX DIAMOND, REALTORS to .
Listing office changed from to RE/MAX DIAMOND, REALTORS.
Listing office changed from RE/MAX DIAMOND, REALTORS to .
Listing office changed from to RE/MAX DIAMOND, REALTORS.
Listing office changed from RE/MAX DIAMOND, REALTORS to .
Listing office changed from to RE/MAX DIAMOND, REALTORS.
Listing office changed from RE/MAX DIAMOND, REALTORS to .
Listing office changed from to RE/MAX DIAMOND, REALTORS.
Listing office changed from RE/MAX DIAMOND, REALTORS to .
Listing office changed from to RE/MAX DIAMOND, REALTORS.
Listing office changed from RE/MAX DIAMOND, REALTORS to .
Listing office changed from to RE/MAX DIAMOND, REALTORS.
Listing office changed from RE/MAX DIAMOND, REALTORS to .
Listing office changed from to RE/MAX DIAMOND, REALTORS.
Listing office changed from RE/MAX DIAMOND, REALTORS to .
Listing office changed from to RE/MAX DIAMOND, REALTORS.
Listing office changed from RE/MAX DIAMOND, REALTORS to .
Listing office changed from to RE/MAX DIAMOND, REALTORS.
Listing office changed from RE/MAX DIAMOND, REALTORS to .
Listing office changed from to RE/MAX DIAMOND, REALTORS.
Listing office changed from RE/MAX DIAMOND, REALTORS to .
Listing office changed from to RE/MAX DIAMOND, REALTORS.
Listing office changed from RE/MAX DIAMOND, REALTORS to .
Price reduced to $869,900.
Listing office changed from to RE/MAX DIAMOND, REALTORS.
Price reduced to $869,900.
Listing office changed from RE/MAX DIAMOND, REALTORS to .
Listing office changed from to RE/MAX DIAMOND, REALTORS.
Listing office changed from RE/MAX DIAMOND, REALTORS to .
Price reduced to $869,900.
Price reduced to $869,900.
Listing office changed from to RE/MAX DIAMOND, REALTORS.
Listing office changed from RE/MAX DIAMOND, REALTORS to .
Listing office changed from to RE/MAX DIAMOND, REALTORS.
Listing office changed from RE/MAX DIAMOND, REALTORS to .
Price reduced to $869,900.
Listing office changed from to RE/MAX DIAMOND, REALTORS.
Listing office changed from RE/MAX DIAMOND, REALTORS to .
Listing office changed from to RE/MAX DIAMOND, REALTORS.
Listing office changed from RE/MAX DIAMOND, REALTORS to .
Listing office changed from to RE/MAX DIAMOND, REALTORS.
Listing office changed from RE/MAX DIAMOND, REALTORS to .
Listing office changed from to RE/MAX DIAMOND, REALTORS.
Property Details
Beds: 4
Baths: 3
Half Baths: 0
Total Number of Rooms: 9
Master Bedroom Features: Full Bath
Dining Room Features: Formal Dining Room
Kitchen Features: Granite/Corian Countertops, Breakfast Bar, Pantry, Separate Dining Area
Appliances: Self Cleaning Oven, Dishwasher, Gas Range/Oven, Exhaust Fan, Microwave, Refrigerator, Gas Water Heater
Has Fireplace: Yes
Number of Fireplaces: 1
Fireplace Features: See Remarks
Has Heating: Yes
Heating: Forced Air
Cooling: Central Air
Flooring: Ceramic Tile, Wood
Basement: Finished, Bath Full, Other Room(s), Exterior Entry, Den, Recreation Room, Storage Space, Interior Entry, Utility Room
Security Features: Security System
Window Features: Blinds
Interior Details
Property Class: Single Family Residence
Architectural Style: Cape Cod
Building Sq Ft: 1,476
Year Built: 1961
Stories: 1
Levels: Two
Is New Construction: No
Has Private Pool: No
Has Spa: No
Has View: No
Has Garage: Yes
Has Attached Garage: Yes
Garage Spaces: 1
Has Carport: No
Carport Spaces: 0
Covered Spaces: 1
Has Open Parking: Yes
Parking Features: 2 Car Width, Asphalt, Garage, Attached
Total Parking Spaces: 0
Exterior Details
Lot Size (Acres): 0.1655
Lot Area: 0.1655
Lot Dimensions: 81.00 x 0.00
Lot Size (Square Feet): 7,209
Exterior Features: Open Porch(es), Deck, Sidewalk, Yard
Roof: Asphalt
Patio and Porch Features: Porch, Deck
On Waterfront: No
Property Attached: No
Utilities / Green Energy Details
Electric: 200 Amp(s)
Gas: Natural Gas
Sewer: Public Sewer
Water Source: Public
# of Electric Meters: 0
# of Gas Meters: 0
# of Water Meters: 0
Community and Neighborhood Details
HOA and Financial Details
Annual Taxes: $11,480.00
Has Association: No
Association Fee: $0.00
Association Fee 2: $0.00
Association Fee 2 Frequency: Monthly
Similar Listings
- SqFt.1,755
- Beds3
- Baths2+1½
- Garage1
- PoolNo
- SqFt.1,809
- Beds3
- Baths2+1½
- Garage2
- PoolNo
- SqFt.1,755
- Beds3
- Baths2+1½
- Garage1
- PoolNo
- SqFt.1,318
- Beds3
- Baths2+1½
- Garage2
- PoolNo

 Back to search
Back to search