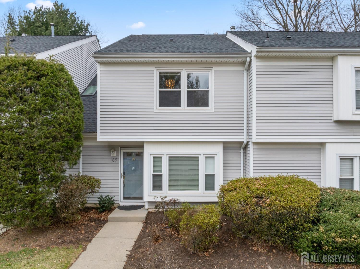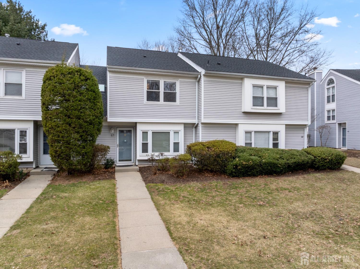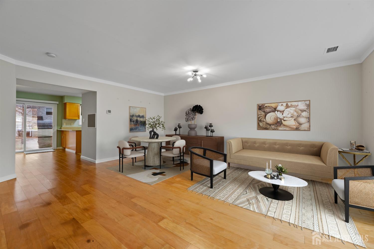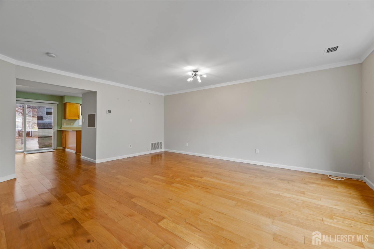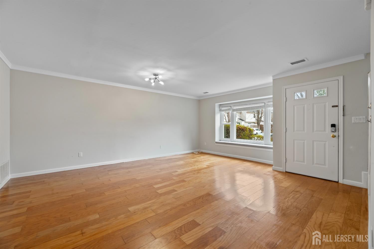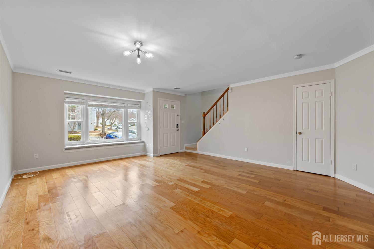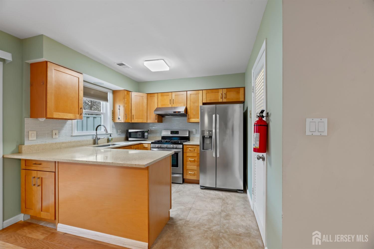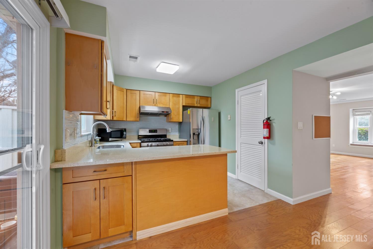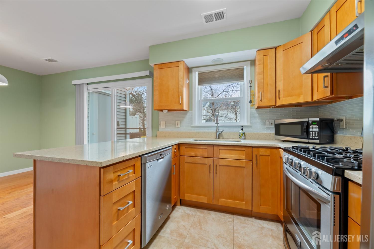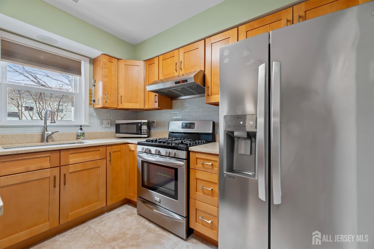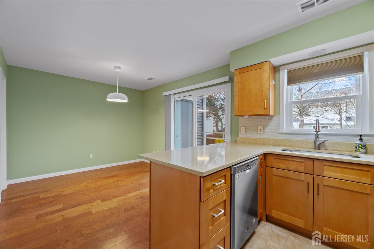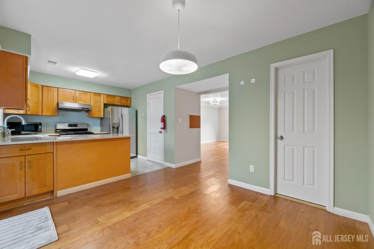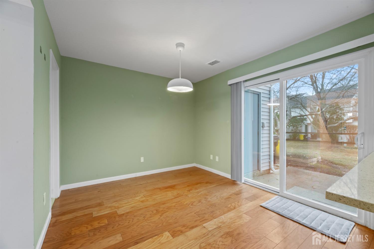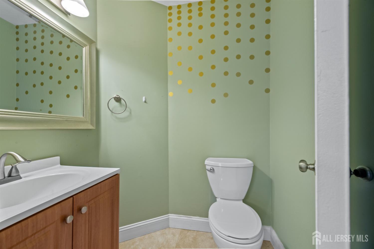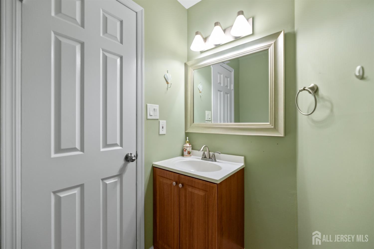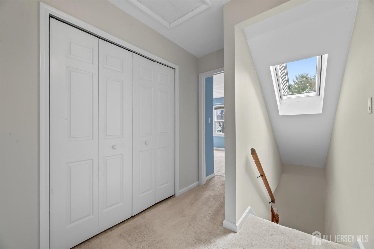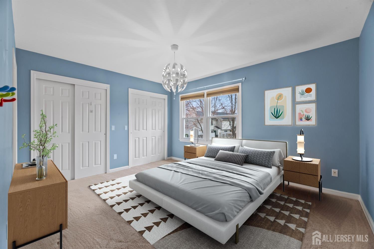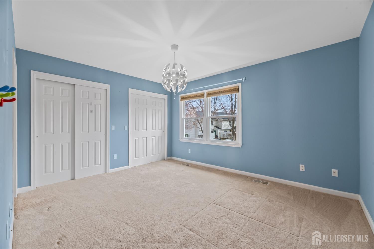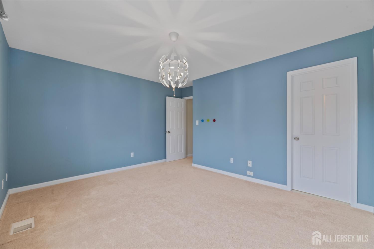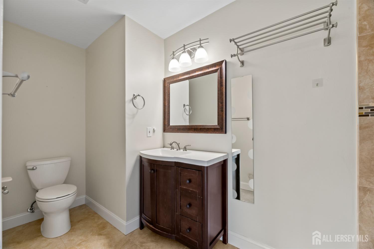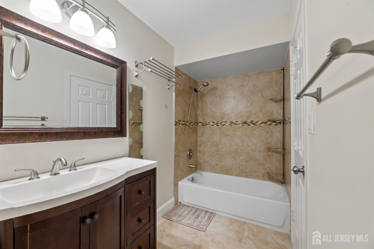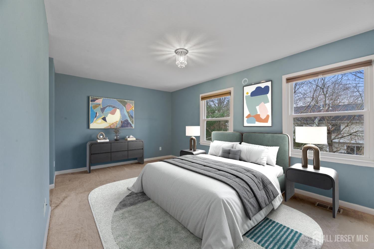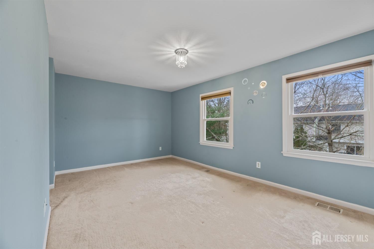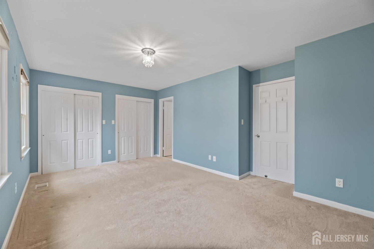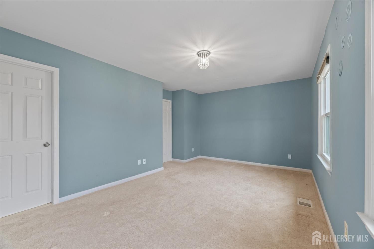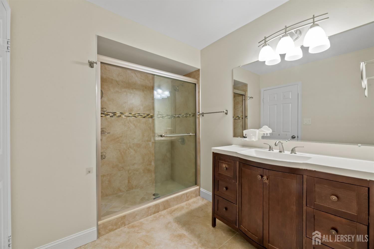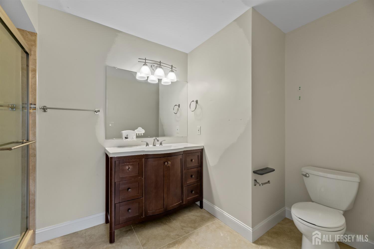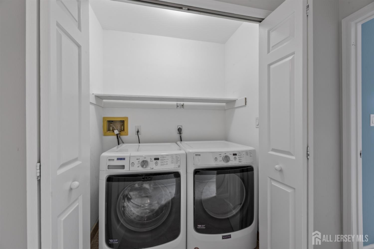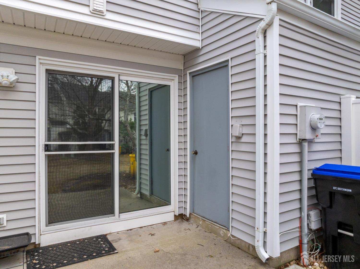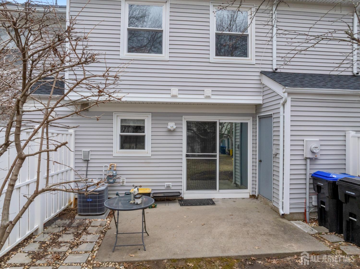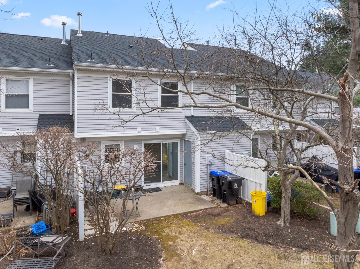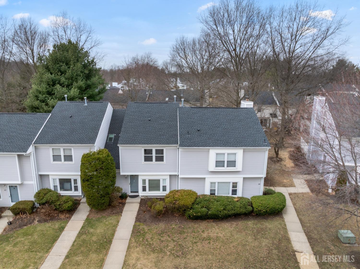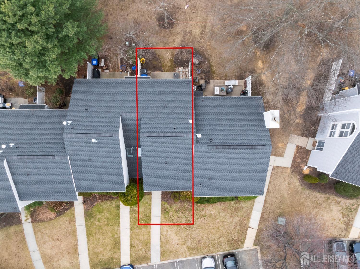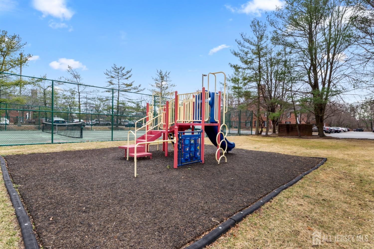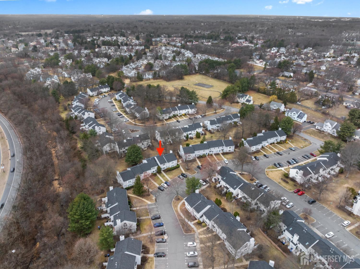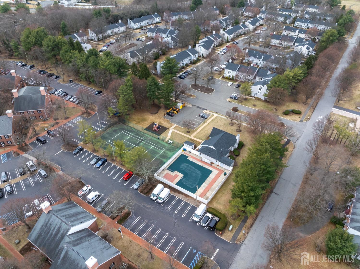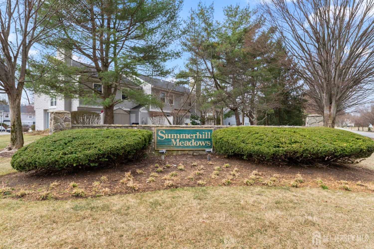65 La rue Lane, East Brunswick NJ 08816
East Brunswick, NJ 08816
Sq. Ft.
1,275Beds
2Baths
2.50Year Built
1986Pool
No
Welcome home to this beautifully renovated townhouse in the sought-after Summerhill Meadows community! Featuring 2 primary bedroom suites, 2.5 baths, this home offers a spacious eat-in kitchen with up to ceiling cabinets and quartz countertops, stainless steel appliances. Open floor plan living room/dining room combination allows tons of natural light. The first floor also includes a separate dining area, half bath, and utility room. Sliding doors leading to a back patio where additional outdoor storage shed provides ample space. Second floor boasts two generous sized bedroom suites each comes with in-suite full bath. Laundry room in the hallway. Located in the highly rated East Brunswick School District, this home offers easy access to NYC transportation, major highways, and shopping. Enjoy all the amenities Summerhill Meadows has to offer, ,including a clubhouse, in-ground pool, tennis court and playground.
Courtesy of RE/MAX FIRST REALTY, INC.
$449,000
Apr 8, 2025
$449,000
251 days on market
Listing office changed from RE/MAX FIRST REALTY, INC. to .
Listing office changed from to RE/MAX FIRST REALTY, INC..
Listing office changed from RE/MAX FIRST REALTY, INC. to .
Listing office changed from to RE/MAX FIRST REALTY, INC..
Listing office changed from RE/MAX FIRST REALTY, INC. to .
Listing office changed from to RE/MAX FIRST REALTY, INC..
Price reduced to $449,000.
Listing office changed from RE/MAX FIRST REALTY, INC. to .
Listing office changed from to RE/MAX FIRST REALTY, INC..
Price reduced to $449,000.
Price reduced to $449,000.
Listing office changed from RE/MAX FIRST REALTY, INC. to .
Listing office changed from to RE/MAX FIRST REALTY, INC..
Listing office changed from RE/MAX FIRST REALTY, INC. to .
Listing office changed from to RE/MAX FIRST REALTY, INC..
Price reduced to $449,000.
Price reduced to $449,000.
Listing office changed from RE/MAX FIRST REALTY, INC. to .
Listing office changed from to RE/MAX FIRST REALTY, INC..
Listing office changed from RE/MAX FIRST REALTY, INC. to .
Listing office changed from to RE/MAX FIRST REALTY, INC..
Listing office changed from RE/MAX FIRST REALTY, INC. to .
Listing office changed from to RE/MAX FIRST REALTY, INC..
Price reduced to $449,000.
Listing office changed from RE/MAX FIRST REALTY, INC. to .
Listing office changed from to RE/MAX FIRST REALTY, INC..
Price reduced to $449,000.
Listing office changed from RE/MAX FIRST REALTY, INC. to .
Listing office changed from to RE/MAX FIRST REALTY, INC..
Listing office changed from RE/MAX FIRST REALTY, INC. to .
Listing office changed from to RE/MAX FIRST REALTY, INC..
Listing office changed from RE/MAX FIRST REALTY, INC. to .
Listing office changed from to RE/MAX FIRST REALTY, INC..
Listing office changed from RE/MAX FIRST REALTY, INC. to .
Property Details
Beds: 2
Baths: 2
Half Baths: 1
Total Number of Rooms: 8
Master Bedroom Features: Full Bath
Dining Room Features: Formal Dining Room
Kitchen Features: Breakfast Bar, Eat-in Kitchen, Separate Dining Area
Appliances: Dishwasher, Dryer, Gas Range/Oven, Microwave, Refrigerator, Washer, Gas Water Heater
Has Fireplace: No
Number of Fireplaces: 0
Has Heating: Yes
Heating: Forced Air
Cooling: Central Air
Flooring: Carpet, Wood
Window Features: Blinds, Skylight(s)
Interior Details
Property Class: Townhouse,Condo/TH
Structure Type: Townhouse
Architectural Style: Townhouse
Building Sq Ft: 1,275
Year Built: 1986
Stories: 2
Levels: Two
Is New Construction: No
Has Private Pool: No
Pool Features: Outdoor Pool
Has Spa: No
Has View: No
Has Garage: No
Has Attached Garage: No
Garage Spaces: 0
Has Carport: No
Carport Spaces: 0
Covered Spaces: 0
Has Open Parking: Yes
Other Structures: Shed(s)
Parking Features: None, On Site, Open, Assigned
Total Parking Spaces: 0
Exterior Details
Lot Size (Acres): 0.0540
Lot Area: 0.0540
Lot Dimensions: 0.00 x 0.00
Lot Size (Square Feet): 2,352
Exterior Features: Patio, Door(s)-Storm/Screen, Storage Shed
Roof: Asphalt
Patio and Porch Features: Patio
On Waterfront: No
Property Attached: No
Road Frontage: Private Road
Utilities / Green Energy Details
Gas: Natural Gas
Sewer: Public Sewer
Water Source: Public
# of Electric Meters: 0
# of Gas Meters: 0
# of Water Meters: 0
Community and Neighborhood Details
HOA and Financial Details
Annual Taxes: $7,228.00
Has Association: Yes
Association Fee: $0.00
Association Fee 2: $0.00
Association Fee 2 Frequency: Monthly
Association Fee Includes: Common Area Maintenance, Snow Removal, Trash, Maintenance Grounds, Maintenance Fee
Similar Listings
- SqFt.1,555
- Beds3
- Baths2+1½
- Garage0
- PoolNo
- SqFt.1,165
- Beds3
- Baths2
- Garage1
- PoolNo
- SqFt.1,555
- Beds3
- Baths2+1½
- Garage0
- PoolNo
- SqFt.1,555
- Beds3
- Baths2+1½
- Garage1
- PoolNo

 Back to search
Back to search