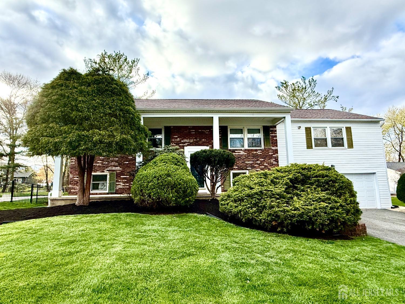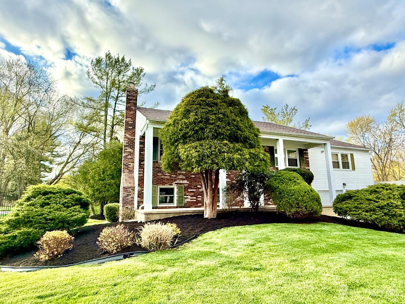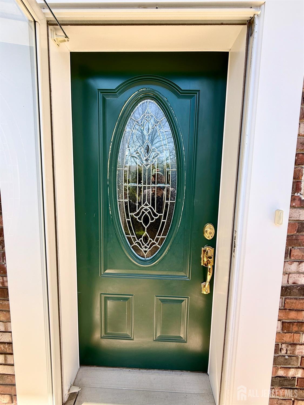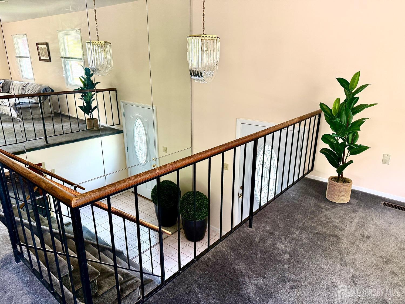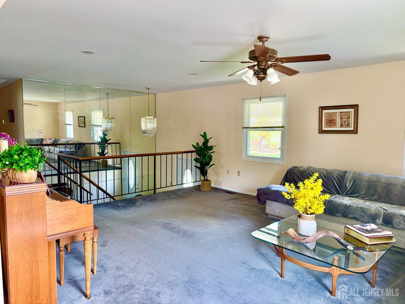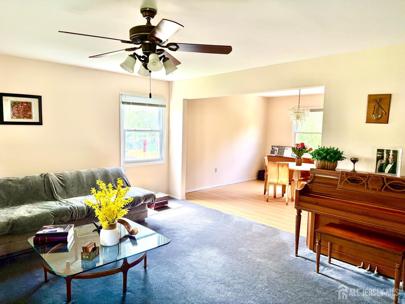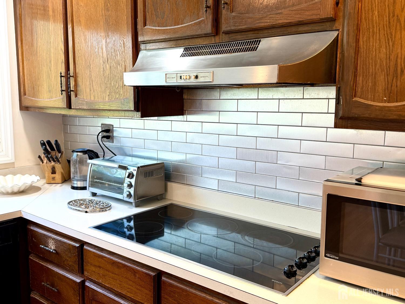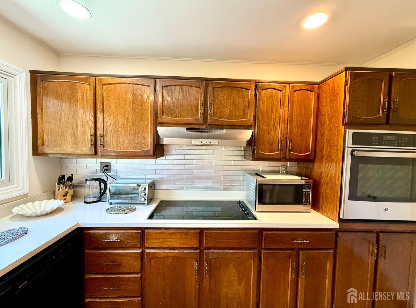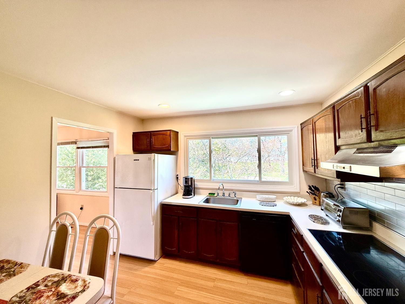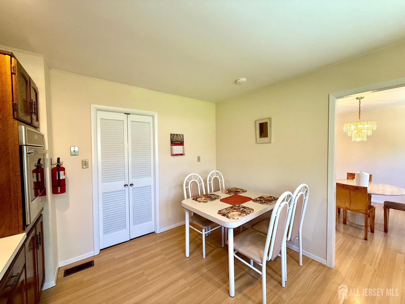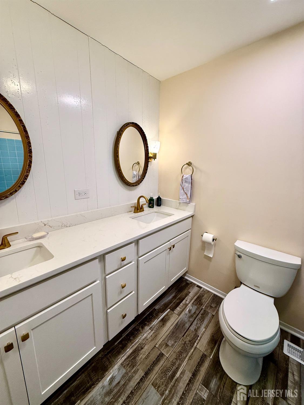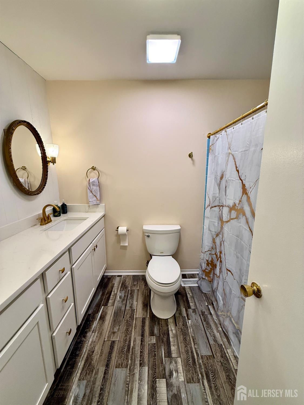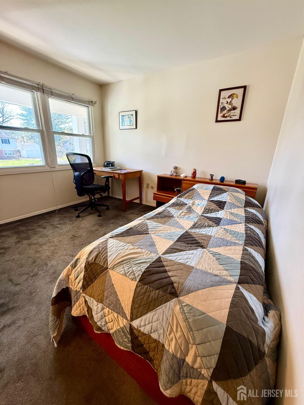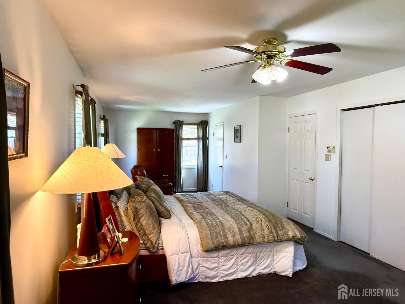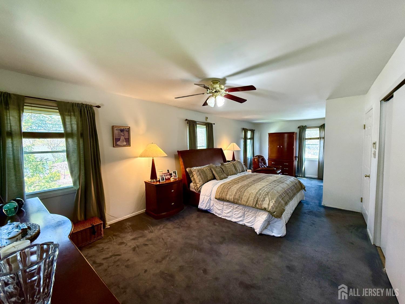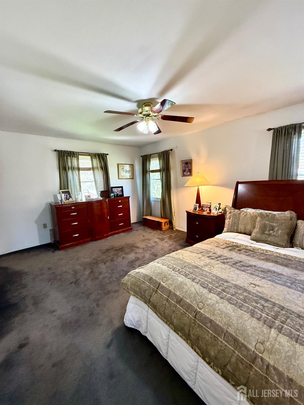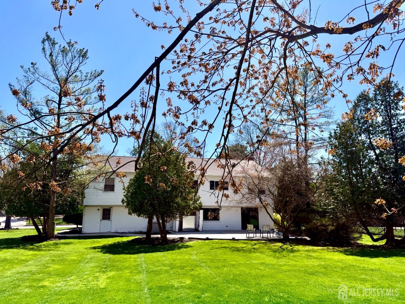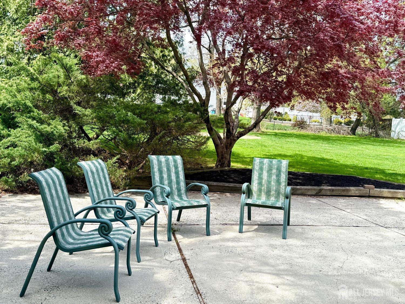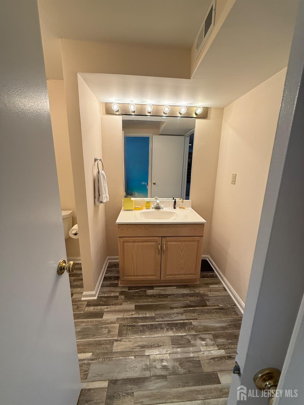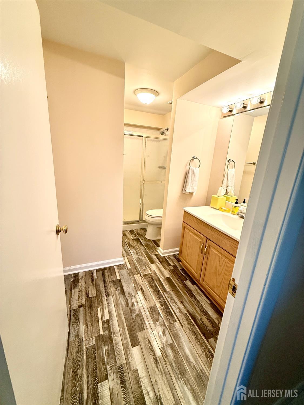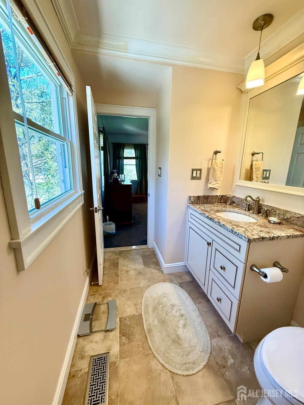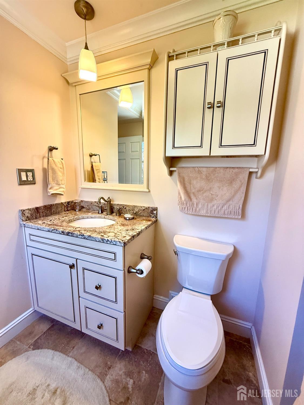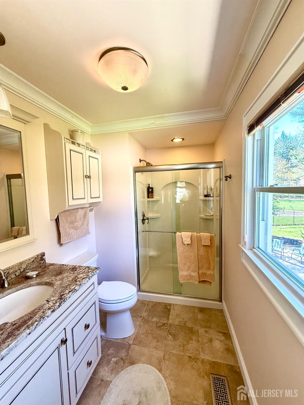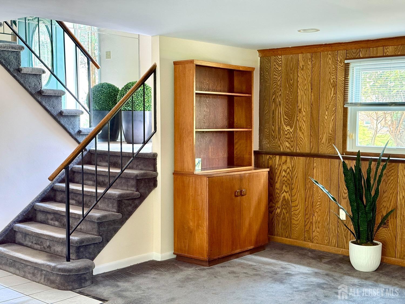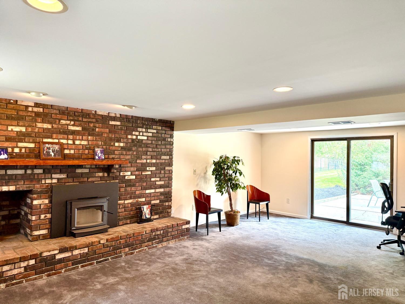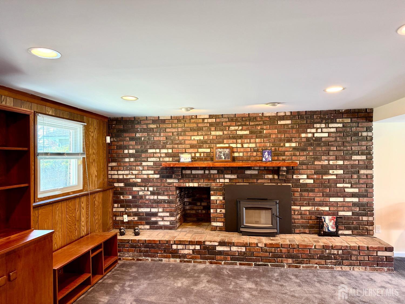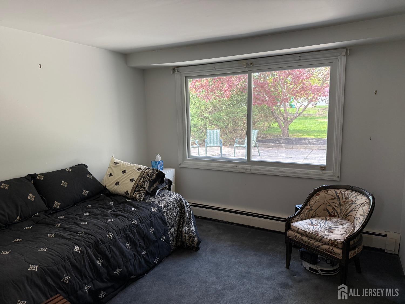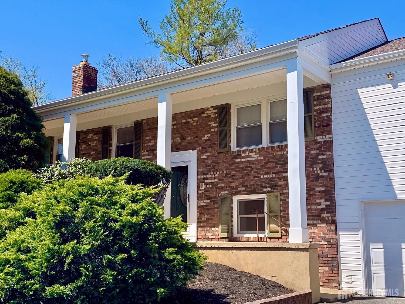65 River Drive, Marlboro NJ 07746
Marlboro, NJ 07746
Beds
4Baths
3.00Year Built
1969Garage
2Pool
No
This move-in ready, Bi-Level home, is just waiting for your personal touch! Located on a quiet street w/o through traffic in the desirable Monmouth Heights section of Marlboro, this house boasts three bedrooms, plus an oversized Primary Bedroom w/ walkin closet & en suite bathroom. The second floor has an expansive Living & Dining Room off the eat-in kitchen. The first floor has a generous Family Room w a recently installed, never-used wood burning fireplace and walkout sliders leading to a serene, private backyard. The fourth bedroom connects to a recently updated full bathroom w/ walkin shower. Across the hall is the laundry/utility room & an oversized, 2 car garage with its own separate entryway. The backyard has plenty of space for BBQing & entertaining! Little ones and pets can play while being supervised from the kitchen window. The annual HOA covers membership to Monmouth Heights Swim & Raquet Club for added summer fun. In-ground sprinkler system. Full home alarm/monitoring system! Comes w Home Warranty! See this home before it's gone!
Courtesy of RE/MAX SELECT
$749,999
Apr 20, 2025
$749,999
11 days on market
Listing office changed from RE/MAX SELECT to .
Listing office changed from to RE/MAX SELECT.
Listing office changed from RE/MAX SELECT to .
Listing office changed from to RE/MAX SELECT.
Price reduced to $749,999.
Listing office changed from RE/MAX SELECT to .
Listing office changed from to RE/MAX SELECT.
Price reduced to $749,999.
Price reduced to $749,999.
Listing office changed from RE/MAX SELECT to .
Listing office changed from to RE/MAX SELECT.
Price reduced to $749,999.
Listing office changed from RE/MAX SELECT to .
Listing office changed from to RE/MAX SELECT.
Listing office changed from RE/MAX SELECT to .
Listing office changed from to RE/MAX SELECT.
Listing office changed from RE/MAX SELECT to .
Listing office changed from to RE/MAX SELECT.
Property Details
Beds: 4
Baths: 3
Half Baths: 0
Total Number of Rooms: 8
Master Bedroom Features: Sitting Area, Full Bath, Walk-In Closet(s)
Dining Room Features: Living Dining Combo
Kitchen Features: Kitchen Exhaust Fan, Eat-in Kitchen, Separate Dining Area
Appliances: Self Cleaning Oven, Dishwasher, Dryer, Electric Range/Oven, Microwave, Refrigerator, Range, Oven, Washer, Kitchen Exhaust Fan, Electric Water Heater
Has Fireplace: Yes
Number of Fireplaces: 0
Fireplace Features: Fireplace Screen, See Remarks, Wood Burning
Has Heating: Yes
Heating: Forced Air
Cooling: Central Air, Ceiling Fan(s), Attic Fan
Flooring: Carpet, Ceramic Tile, Laminate
Security Features: Security System
Window Features: Blinds
Interior Details
Property Class: Single Family Residence
Architectural Style: Bi-Level
Building Sq Ft: 0
Year Built: 1969
Stories: 2
Levels: Two, Bi-Level
Is New Construction: No
Has Private Pool: No
Pool Features: None, Outdoor Pool
Has Spa: No
Has View: No
Direction Faces: Southeast
Has Garage: Yes
Has Attached Garage: Yes
Garage Spaces: 2
Has Carport: No
Carport Spaces: 0
Covered Spaces: 2
Has Open Parking: Yes
Parking Features: 2 Car Width, 3 Cars Deep, Asphalt, Garage, Attached, Oversized, Garage Door Opener, Driveway, On Street
Total Parking Spaces: 0
Exterior Details
Lot Size (Acres): 19998.0000
Lot Area: 19998.0000
Lot Dimensions: 206.00 x 100.00
Lot Size (Square Feet): 871,112,880
Exterior Features: Lawn Sprinklers, Open Porch(es), Patio, Door(s)-Storm/Screen, Sidewalk
Roof: Asphalt
Patio and Porch Features: Porch, Patio
On Waterfront: No
Property Attached: No
Utilities / Green Energy Details
Gas: Oil
Sewer: Public Available, Public Sewer
Water Source: Public
# of Electric Meters: 0
# of Gas Meters: 0
# of Water Meters: 0
Community and Neighborhood Details
HOA and Financial Details
Annual Taxes: $10,537.00
Has Association: Yes
Association Fee: $430.00
Association Fee Frequency: Annually
Association Fee 2: $0.00
Association Fee 2 Frequency: Monthly
More Listings from Fox & Foxx Realty
- SqFt.0
- Beds6
- Baths6+1½
- Garage3
- PoolNo
- SqFt.3,313
- Beds6
- Baths4+1½
- Garage2
- PoolNo
- SqFt.0
- Beds5
- Baths3
- Garage1
- PoolNo
- SqFt.2,650
- Beds5
- Baths3
- Garage1
- PoolNo

 Back to search
Back to search