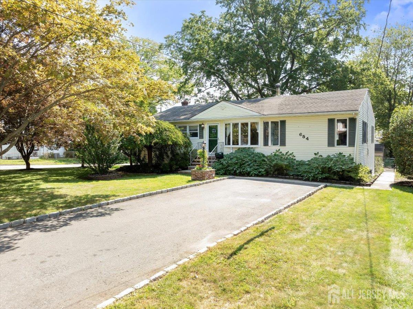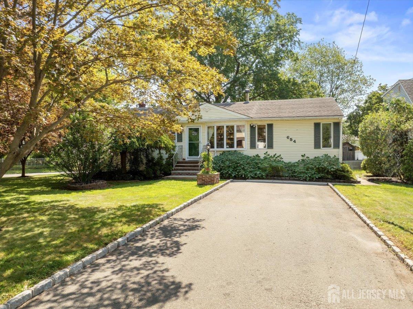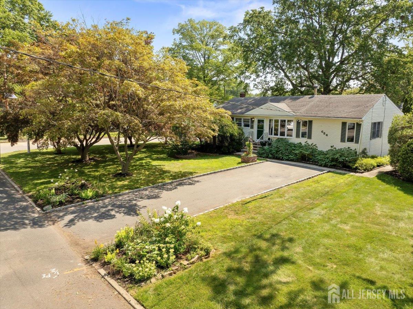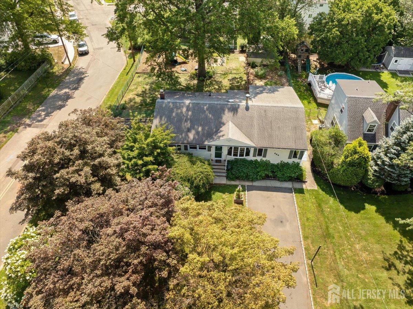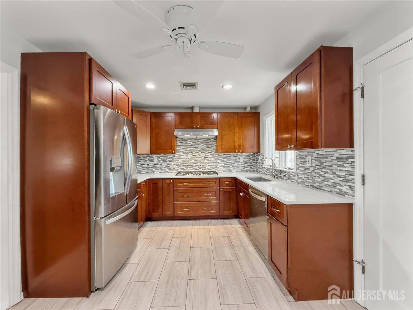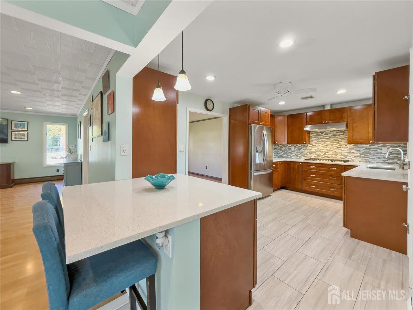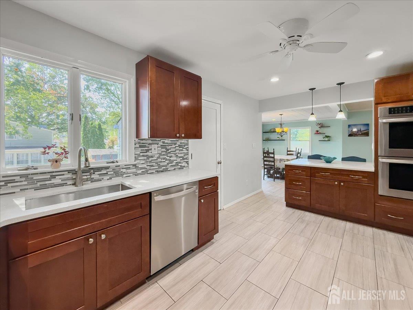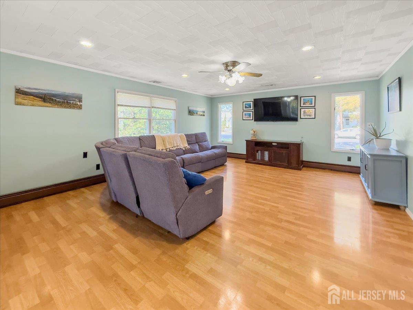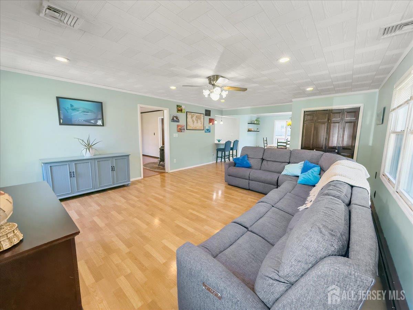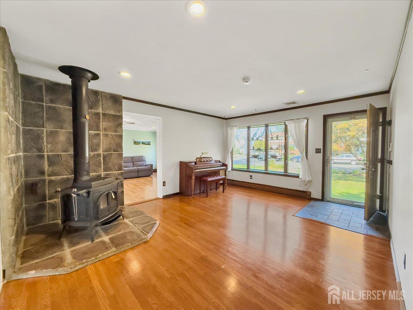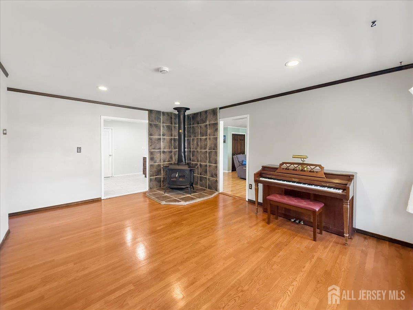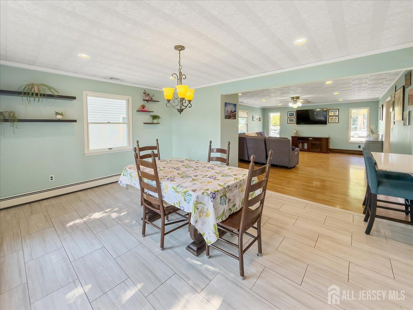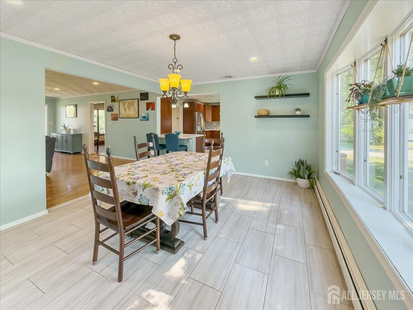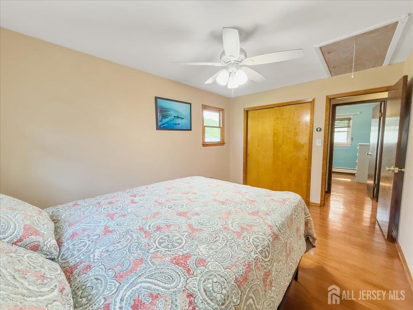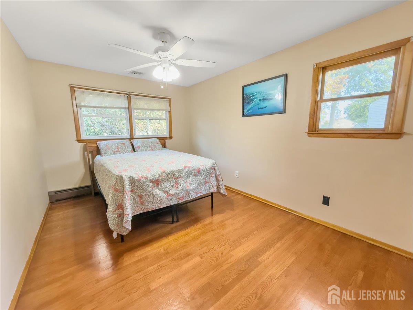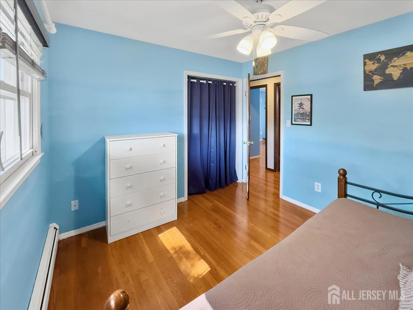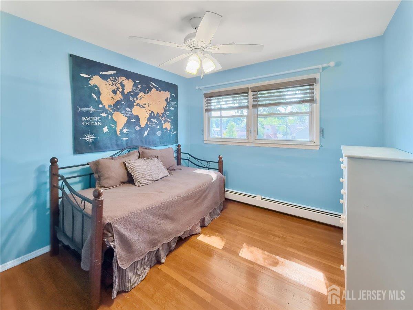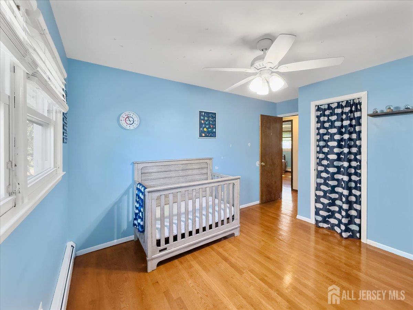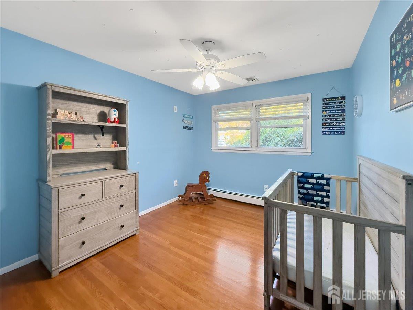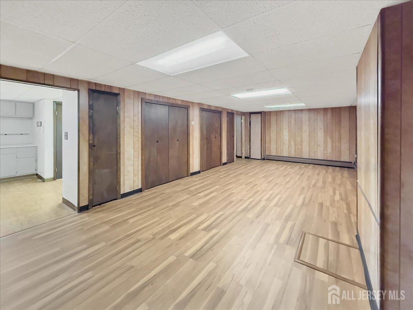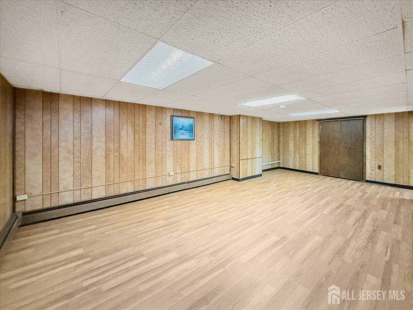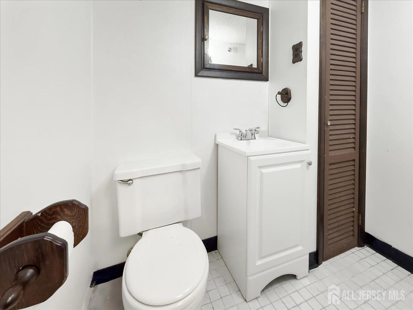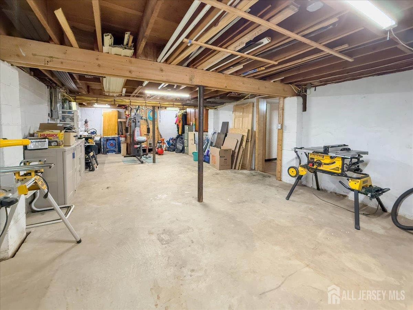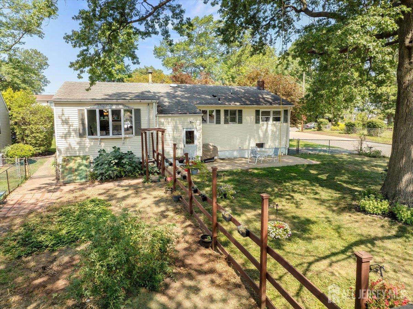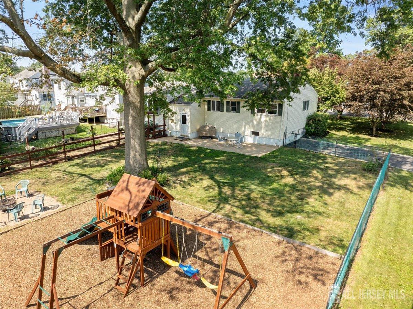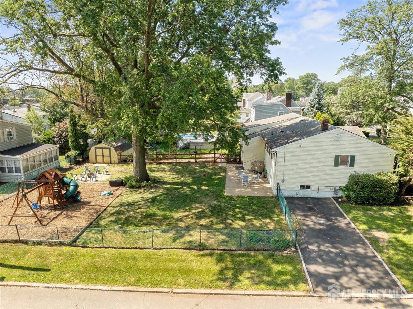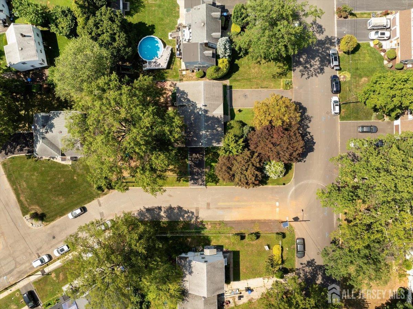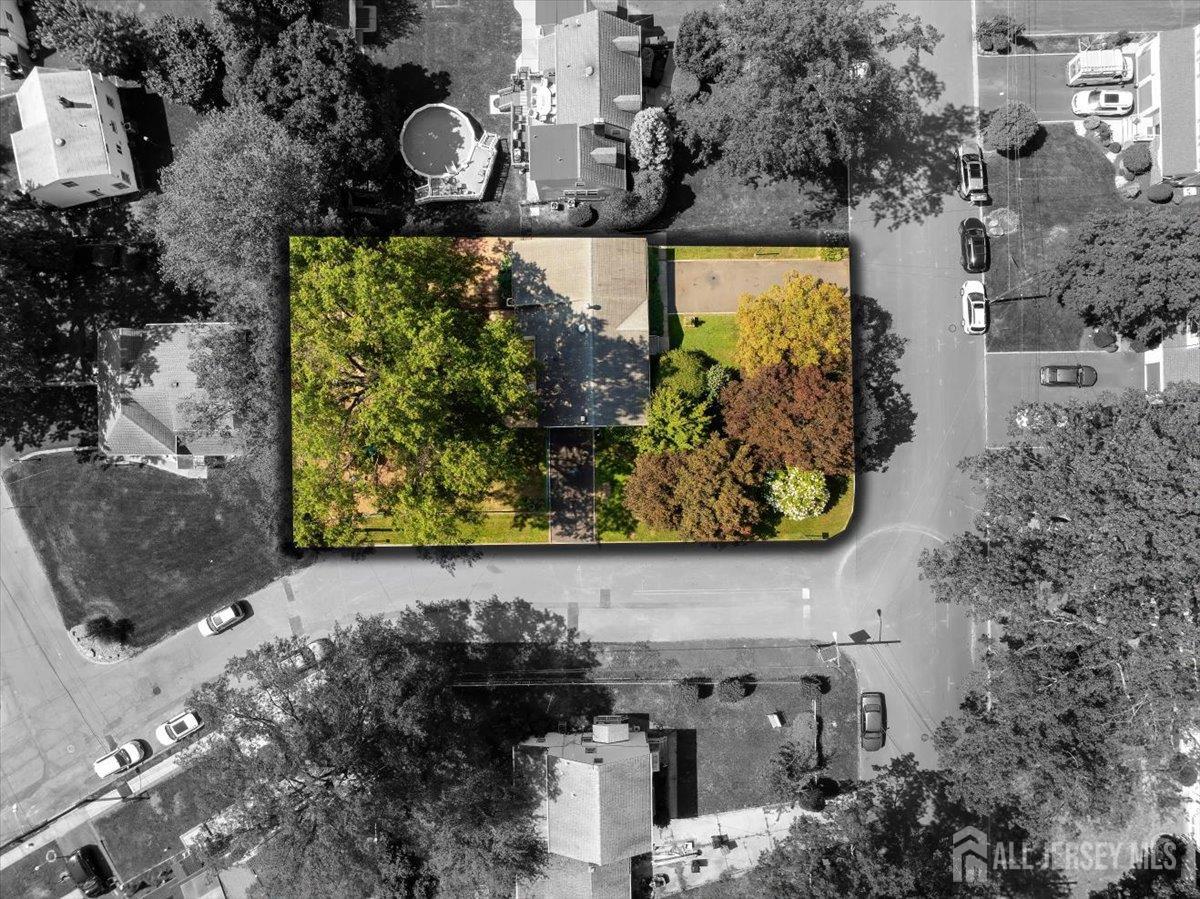654 E Woodbridge Avenue E, Avenel NJ 07001
Avenel, NJ 07001
Sq. Ft.
1,672Beds
3Baths
2.50Year Built
1965Pool
No
Welcome to 654 E Woodbridge Ave - Over 3,000 SF of Expanded Ranch-Style Living in Avenel! This beautifully maintained expanded ranch-style home offers over 3,000 square feet of total space, including 1,700 SF of open-concept living on the main floor and additional finished space below, perfect for today's flexible lifestyle. Step into a spacious foyer that opens into a bright, flowing layout with hardwood floors throughout. At the heart of the home is the fully remodeled kitchen, featuring premium finishes, a center island with breakfast bar, double oven, and sleek cabinetryall seamlessly connected to the dining area and living room, ideal for entertaining or everyday comfort. The main level features 3 bedrooms and 1 full bathroom, offering the convenience of one-floor living, thoughtfully designed for function and flow. Downstairs, enjoy a large recreation room, pantry, laundry area, an additional full bath, a half bath, and a generous storage roomoffering plenty of space for entertainment, organization, or future customization. Outside, the property spans nearly 1/3 of an acre, complete with a patio, garden area, playset, and a large storage shedperfect for outdoor enjoyment year-round. Conveniently located near the train station, major highways, shopping, and more, this move-in ready home offers space, style, and unbeatable convenience.
Courtesy of KELLER WILLIAMS VILLAGE SQUARE
$600,000
Aug 13, 2025
$575,000
112 days on market
Listing office changed from KELLER WILLIAMS VILLAGE SQUARE to .
Listing office changed from to KELLER WILLIAMS VILLAGE SQUARE.
Listing office changed from KELLER WILLIAMS VILLAGE SQUARE to .
Listing office changed from to KELLER WILLIAMS VILLAGE SQUARE.
Listing office changed from KELLER WILLIAMS VILLAGE SQUARE to .
Listing office changed from to KELLER WILLIAMS VILLAGE SQUARE.
Listing office changed from KELLER WILLIAMS VILLAGE SQUARE to .
Listing office changed from to KELLER WILLIAMS VILLAGE SQUARE.
Listing office changed from KELLER WILLIAMS VILLAGE SQUARE to .
Listing office changed from to KELLER WILLIAMS VILLAGE SQUARE.
Listing office changed from KELLER WILLIAMS VILLAGE SQUARE to .
Listing office changed from to KELLER WILLIAMS VILLAGE SQUARE.
Listing office changed from KELLER WILLIAMS VILLAGE SQUARE to .
Price reduced to $600,000.
Listing office changed from to KELLER WILLIAMS VILLAGE SQUARE.
Price reduced to $600,000.
Listing office changed from KELLER WILLIAMS VILLAGE SQUARE to .
Price reduced to $600,000.
Price reduced to $600,000.
Listing office changed from to KELLER WILLIAMS VILLAGE SQUARE.
Listing office changed from KELLER WILLIAMS VILLAGE SQUARE to .
Price reduced to $600,000.
Price reduced to $600,000.
Listing office changed from to KELLER WILLIAMS VILLAGE SQUARE.
Price reduced to $600,000.
Price reduced to $600,000.
Listing office changed from KELLER WILLIAMS VILLAGE SQUARE to .
Price reduced to $600,000.
Price reduced to $600,000.
Price reduced to $600,000.
Listing office changed from to KELLER WILLIAMS VILLAGE SQUARE.
Listing office changed from KELLER WILLIAMS VILLAGE SQUARE to .
Listing office changed from to KELLER WILLIAMS VILLAGE SQUARE.
Price reduced to $600,000.
Price reduced to $600,000.
Listing office changed from KELLER WILLIAMS VILLAGE SQUARE to .
Listing office changed from to KELLER WILLIAMS VILLAGE SQUARE.
Listing office changed from KELLER WILLIAMS VILLAGE SQUARE to .
Price reduced to $575,000.
Listing office changed from to KELLER WILLIAMS VILLAGE SQUARE.
Listing office changed from KELLER WILLIAMS VILLAGE SQUARE to .
Listing office changed from to KELLER WILLIAMS VILLAGE SQUARE.
Listing office changed from KELLER WILLIAMS VILLAGE SQUARE to .
Listing office changed from to KELLER WILLIAMS VILLAGE SQUARE.
Listing office changed from KELLER WILLIAMS VILLAGE SQUARE to .
Listing office changed from to KELLER WILLIAMS VILLAGE SQUARE.
Listing office changed from KELLER WILLIAMS VILLAGE SQUARE to .
Listing office changed from to KELLER WILLIAMS VILLAGE SQUARE.
Price reduced to $575,000.
Listing office changed from KELLER WILLIAMS VILLAGE SQUARE to .
Listing office changed from to KELLER WILLIAMS VILLAGE SQUARE.
Price reduced to $575,000.
Listing office changed from KELLER WILLIAMS VILLAGE SQUARE to .
Listing office changed from to KELLER WILLIAMS VILLAGE SQUARE.
Listing office changed from KELLER WILLIAMS VILLAGE SQUARE to .
Listing office changed from to KELLER WILLIAMS VILLAGE SQUARE.
Listing office changed from KELLER WILLIAMS VILLAGE SQUARE to .
Listing office changed from to KELLER WILLIAMS VILLAGE SQUARE.
Price reduced to $575,000.
Listing office changed from to KELLER WILLIAMS VILLAGE SQUARE.
Listing office changed from KELLER WILLIAMS VILLAGE SQUARE to .
Listing office changed from to KELLER WILLIAMS VILLAGE SQUARE.
Listing office changed from KELLER WILLIAMS VILLAGE SQUARE to .
Listing office changed from to KELLER WILLIAMS VILLAGE SQUARE.
Listing office changed from KELLER WILLIAMS VILLAGE SQUARE to .
Listing office changed from to KELLER WILLIAMS VILLAGE SQUARE.
Price reduced to $575,000.
Listing office changed from KELLER WILLIAMS VILLAGE SQUARE to .
Listing office changed from to KELLER WILLIAMS VILLAGE SQUARE.
Listing office changed from KELLER WILLIAMS VILLAGE SQUARE to .
Listing office changed from to KELLER WILLIAMS VILLAGE SQUARE.
Listing office changed from KELLER WILLIAMS VILLAGE SQUARE to .
Price reduced to $575,000.
Listing office changed from to KELLER WILLIAMS VILLAGE SQUARE.
Listing office changed from KELLER WILLIAMS VILLAGE SQUARE to .
Price reduced to $575,000.
Listing office changed from to KELLER WILLIAMS VILLAGE SQUARE.
Price reduced to $575,000.
Price reduced to $575,000.
Price reduced to $575,000.
Price reduced to $575,000.
Price reduced to $575,000.
Price reduced to $575,000.
Price reduced to $575,000.
Price reduced to $575,000.
Price reduced to $575,000.
Price reduced to $575,000.
Price reduced to $575,000.
Price reduced to $575,000.
Price reduced to $575,000.
Price reduced to $575,000.
Price reduced to $575,000.
Price reduced to $575,000.
Price reduced to $575,000.
Price reduced to $575,000.
Price reduced to $575,000.
Price reduced to $575,000.
Price reduced to $575,000.
Price reduced to $575,000.
Price reduced to $575,000.
Price reduced to $575,000.
Price reduced to $575,000.
Price reduced to $575,000.
Price reduced to $575,000.
Listing office changed from KELLER WILLIAMS VILLAGE SQUARE to .
Price reduced to $575,000.
Price reduced to $575,000.
Price reduced to $575,000.
Price reduced to $575,000.
Price reduced to $575,000.
Price reduced to $575,000.
Listing office changed from to KELLER WILLIAMS VILLAGE SQUARE.
Price reduced to $575,000.
Price reduced to $575,000.
Price reduced to $575,000.
Price reduced to $575,000.
Listing office changed from KELLER WILLIAMS VILLAGE SQUARE to .
Price reduced to $575,000.
Property Details
Beds: 3
Baths: 2
Half Baths: 1
Total Number of Rooms: 7
Master Bedroom Features: 1st Floor
Dining Room Features: Living Dining Combo, Formal Dining Room
Kitchen Features: Granite/Corian Countertops, Breakfast Bar, Kitchen Island, Pantry, Separate Dining Area
Appliances: Dishwasher, Dryer, Gas Range/Oven, Refrigerator, See Remarks, Oven, Washer, Gas Water Heater
Has Fireplace: Yes
Number of Fireplaces: 1
Fireplace Features: Free Standing
Has Heating: Yes
Heating: Baseboard Hotwater
Cooling: Central Air
Flooring: Wood
Basement: Partially Finished, Full, Bath Full, Bath Half, Exterior Entry, Den, Recreation Room, Storage Space, Laundry Facilities
Interior Details
Property Class: Single Family Residence
Architectural Style: Ranch
Building Sq Ft: 1,672
Year Built: 1965
Stories: 1
Levels: One, Ground Floor, At Grade
Is New Construction: No
Has Private Pool: No
Has Spa: No
Has View: No
Has Garage: No
Has Attached Garage: No
Garage Spaces: 0
Has Carport: No
Carport Spaces: 0
Covered Spaces: 0
Has Open Parking: Yes
Other Structures: Shed(s)
Parking Features: 2 Car Width, 3 Cars Deep, Asphalt, Driveway, On Site, Paved
Total Parking Spaces: 0
Exterior Details
Lot Size (Acres): 0.2824
Lot Area: 0.2824
Lot Dimensions: 150.00 x 82.00
Lot Size (Square Feet): 12,301
Exterior Features: Patio, Fencing/Wall, Storage Shed, Yard
Fencing: Fencing/Wall
Roof: Asphalt
Patio and Porch Features: Patio
On Waterfront: No
Property Attached: No
Utilities / Green Energy Details
Gas: Natural Gas
Sewer: Public Sewer
Water Source: Public
# of Electric Meters: 0
# of Gas Meters: 0
# of Water Meters: 0
HOA and Financial Details
Annual Taxes: $11,137.00
Has Association: No
Association Fee: $0.00
Association Fee 2: $0.00
Association Fee 2 Frequency: Monthly
Similar Listings
- SqFt.1,870
- Beds3
- Baths3+1½
- Garage1
- PoolNo
- SqFt.1,870
- Beds3
- Baths3+1½
- Garage1
- PoolNo
- SqFt.1,775
- Beds4
- Baths3
- Garage1
- PoolNo
- SqFt.1,600
- Beds4
- Baths2
- Garage0
- PoolNo

 Back to search
Back to search