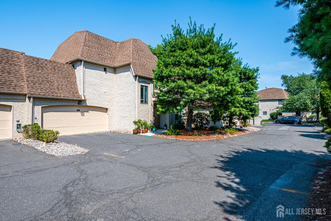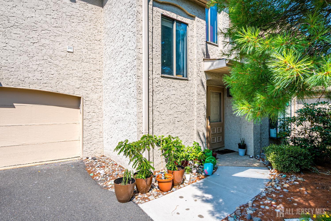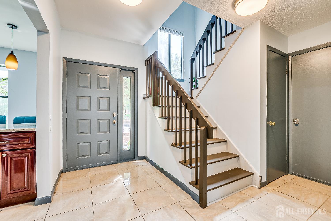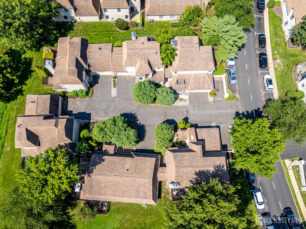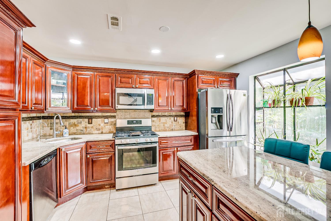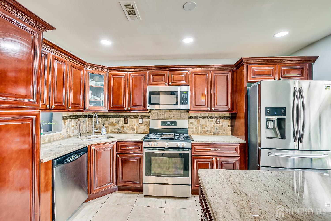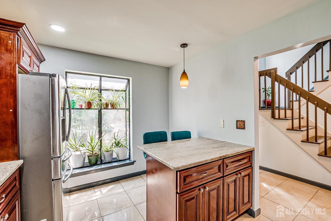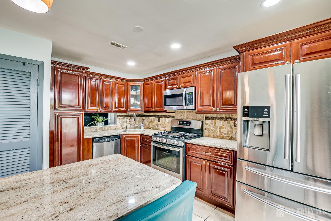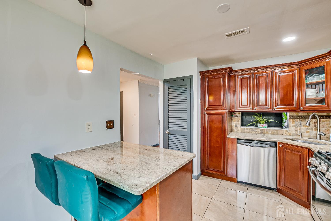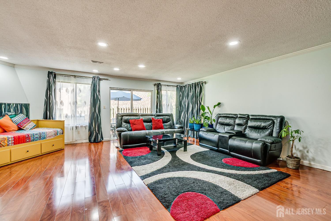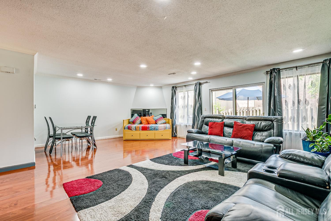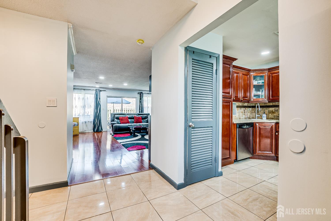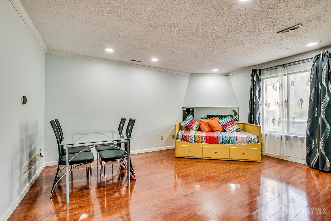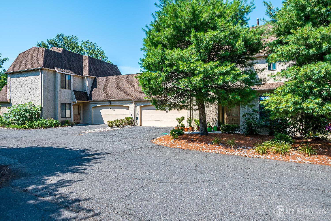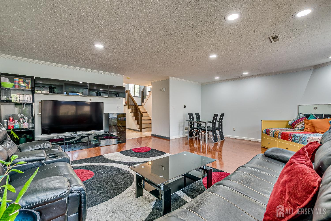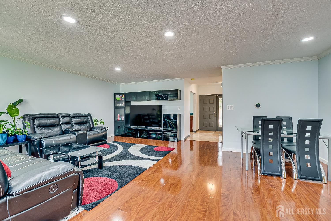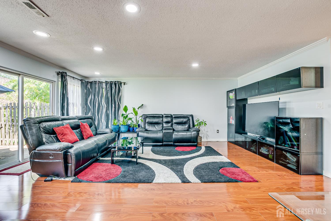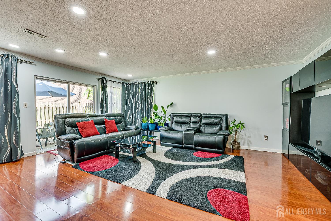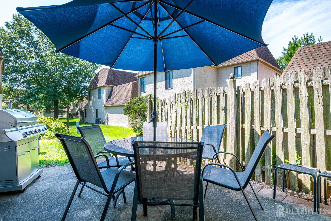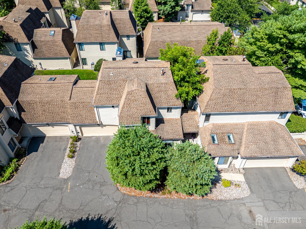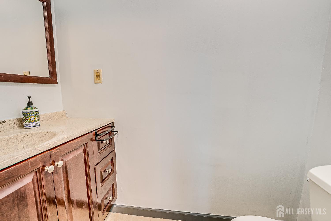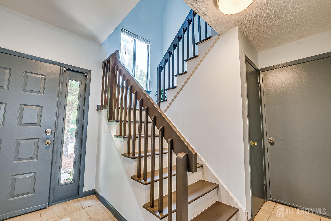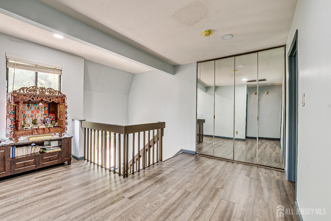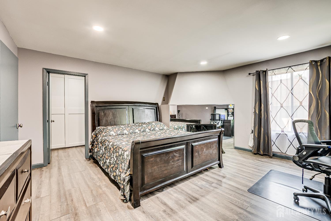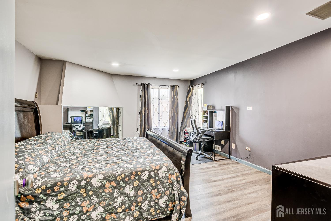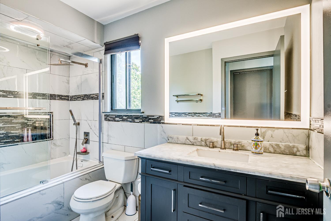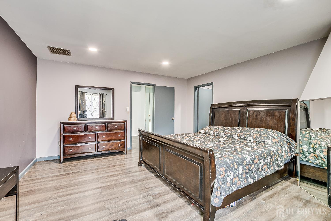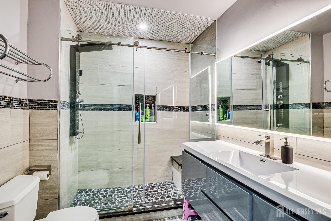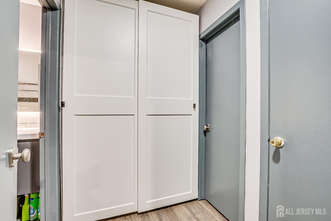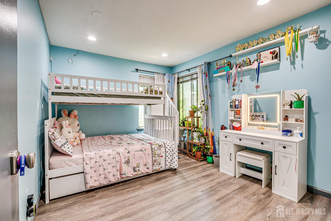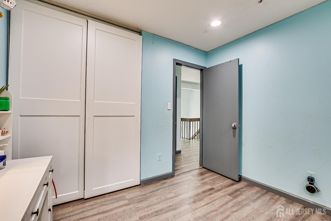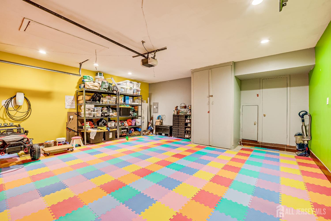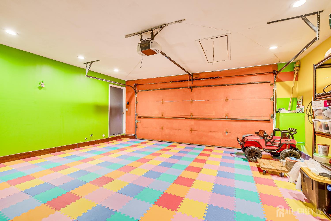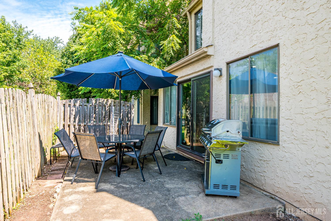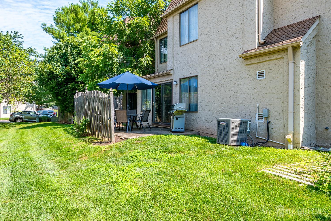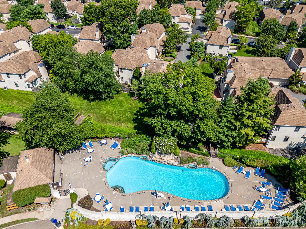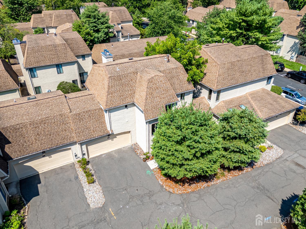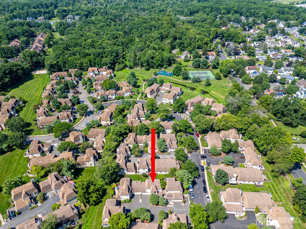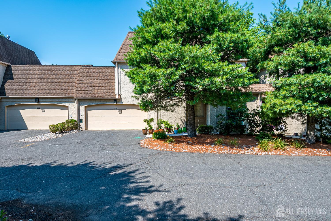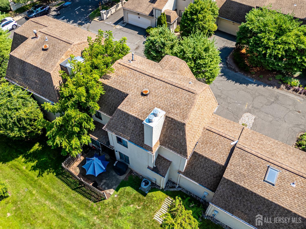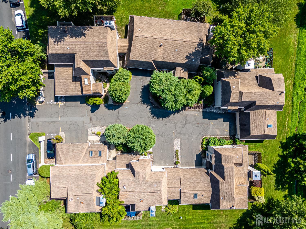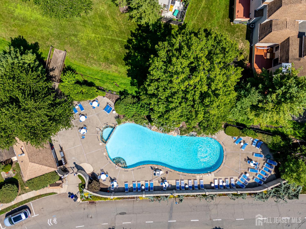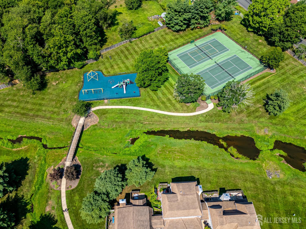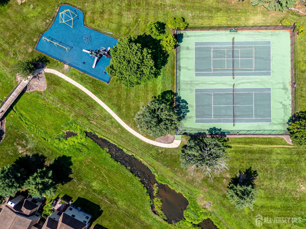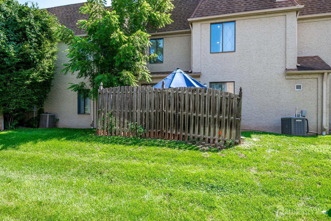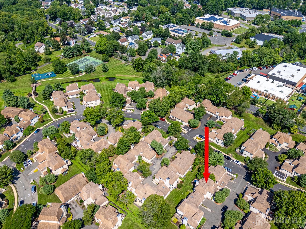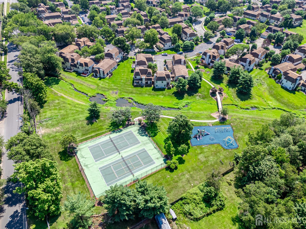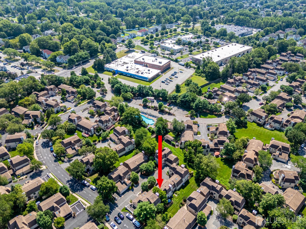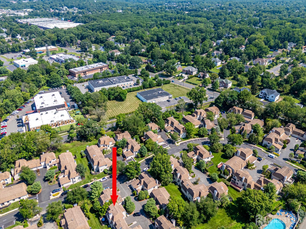66 Gate House Lane, Edison NJ 08820
Edison, NJ 08820
Sq. Ft.
1,486Beds
2Baths
2.50Year Built
1987Garage
2Pool
No
Very Bright and Airy *East Facing* Townhouse Located in *Park Gate* a very desirable gated community! Enjoy open living spaces.. a remodeled kitchen with Granite Countertop, Garbage Disposal, Water Filter, Center Island and Stainless Steel Appliances. 2 Bedroom and 2.5 Bath. Huge Living room with Wood Burning Fire Place and Sliding Glass door leads to beautiful patio, perfect for morning coffee or evening breezes. Both Full bathroom are fully remodeled. Master bedroom has wood Burning Fire place, Walkin Closet and attached full bath. Laundry on the second floor. Two attached Car garage with Tesla charger installed and also has Pull down Attic in the garage for storage. This Gated community features a Outdoor pool, Tennis Court. Volleyball area and playground. Conveniently located close to Metro Park and Metuchen Train Station, shopping, schools and major Highways! Pls. Submit the Final Offer Sept. 1 by 7pm.
Courtesy of RE/MAX FIRST REALTY, INC.
$549,900
Jul 24, 2025
$589,900
121 days on market
Listing office changed from RE/MAX FIRST REALTY, INC. to .
Listing office changed from to RE/MAX FIRST REALTY, INC..
Price reduced to $549,900.
Listing office changed from RE/MAX FIRST REALTY, INC. to .
Listing office changed from to RE/MAX FIRST REALTY, INC..
Listing office changed from RE/MAX FIRST REALTY, INC. to .
Listing office changed from to RE/MAX FIRST REALTY, INC..
Listing office changed from RE/MAX FIRST REALTY, INC. to .
Price reduced to $549,900.
Listing office changed from to RE/MAX FIRST REALTY, INC..
Listing office changed from RE/MAX FIRST REALTY, INC. to .
Price reduced to $549,900.
Price increased to $589,900.
Listing office changed from to RE/MAX FIRST REALTY, INC..
Listing office changed from RE/MAX FIRST REALTY, INC. to .
Price reduced to $589,900.
Listing office changed from to RE/MAX FIRST REALTY, INC..
Listing office changed from RE/MAX FIRST REALTY, INC. to .
Price reduced to $589,900.
Listing office changed from to RE/MAX FIRST REALTY, INC..
Listing office changed from RE/MAX FIRST REALTY, INC. to .
Listing office changed from to RE/MAX FIRST REALTY, INC..
Listing office changed from RE/MAX FIRST REALTY, INC. to .
Listing office changed from to RE/MAX FIRST REALTY, INC..
Listing office changed from RE/MAX FIRST REALTY, INC. to .
Price reduced to $589,900.
Price reduced to $589,900.
Listing office changed from to RE/MAX FIRST REALTY, INC..
Listing office changed from RE/MAX FIRST REALTY, INC. to .
Listing office changed from to RE/MAX FIRST REALTY, INC..
Listing office changed from RE/MAX FIRST REALTY, INC. to .
Listing office changed from to RE/MAX FIRST REALTY, INC..
Listing office changed from RE/MAX FIRST REALTY, INC. to .
Listing office changed from to RE/MAX FIRST REALTY, INC..
Listing office changed from RE/MAX FIRST REALTY, INC. to .
Listing office changed from to RE/MAX FIRST REALTY, INC..
Listing office changed from RE/MAX FIRST REALTY, INC. to .
Listing office changed from to RE/MAX FIRST REALTY, INC..
Price reduced to $589,900.
Price reduced to $589,900.
Listing office changed from RE/MAX FIRST REALTY, INC. to .
Listing office changed from to RE/MAX FIRST REALTY, INC..
Price reduced to $589,900.
Price reduced to $589,900.
Price reduced to $589,900.
Listing office changed from RE/MAX FIRST REALTY, INC. to .
Listing office changed from to RE/MAX FIRST REALTY, INC..
Price reduced to $589,900.
Listing office changed from RE/MAX FIRST REALTY, INC. to .
Price reduced to $589,900.
Listing office changed from to RE/MAX FIRST REALTY, INC..
Listing office changed from RE/MAX FIRST REALTY, INC. to .
Price reduced to $589,900.
Listing office changed from to RE/MAX FIRST REALTY, INC..
Listing office changed from RE/MAX FIRST REALTY, INC. to .
Price reduced to $589,900.
Price reduced to $589,900.
Price reduced to $589,900.
Status changed to active under contract.
Listing office changed from to RE/MAX FIRST REALTY, INC..
Price reduced to $589,900.
Price reduced to $589,900.
Price reduced to $589,900.
Listing office changed from RE/MAX FIRST REALTY, INC. to .
Price reduced to $589,900.
Price reduced to $589,900.
Price reduced to $589,900.
Listing office changed from to RE/MAX FIRST REALTY, INC..
Listing office changed from RE/MAX FIRST REALTY, INC. to .
Listing office changed from to RE/MAX FIRST REALTY, INC..
Listing office changed from RE/MAX FIRST REALTY, INC. to .
Listing office changed from to RE/MAX FIRST REALTY, INC..
Listing office changed from RE/MAX FIRST REALTY, INC. to .
Listing office changed from to RE/MAX FIRST REALTY, INC..
Listing office changed from RE/MAX FIRST REALTY, INC. to .
Listing office changed from to RE/MAX FIRST REALTY, INC..
Listing office changed from RE/MAX FIRST REALTY, INC. to .
Listing office changed from to RE/MAX FIRST REALTY, INC..
Listing office changed from RE/MAX FIRST REALTY, INC. to .
Listing office changed from to RE/MAX FIRST REALTY, INC..
Listing office changed from RE/MAX FIRST REALTY, INC. to .
Listing office changed from to RE/MAX FIRST REALTY, INC..
Listing office changed from RE/MAX FIRST REALTY, INC. to .
Listing office changed from to RE/MAX FIRST REALTY, INC..
Listing office changed from RE/MAX FIRST REALTY, INC. to .
Listing office changed from to RE/MAX FIRST REALTY, INC..
Listing office changed from RE/MAX FIRST REALTY, INC. to .
Listing office changed from to RE/MAX FIRST REALTY, INC..
Listing office changed from RE/MAX FIRST REALTY, INC. to .
Listing office changed from to RE/MAX FIRST REALTY, INC..
Listing office changed from RE/MAX FIRST REALTY, INC. to .
Listing office changed from to RE/MAX FIRST REALTY, INC..
Price reduced to $589,900.
Price reduced to $589,900.
Price reduced to $589,900.
Price reduced to $589,900.
Listing office changed from RE/MAX FIRST REALTY, INC. to .
Price reduced to $589,900.
Listing office changed from to RE/MAX FIRST REALTY, INC..
Listing office changed from RE/MAX FIRST REALTY, INC. to .
Listing office changed from to RE/MAX FIRST REALTY, INC..
Listing office changed from RE/MAX FIRST REALTY, INC. to .
Listing office changed from to RE/MAX FIRST REALTY, INC..
Listing office changed from RE/MAX FIRST REALTY, INC. to .
Price reduced to $589,900.
Price reduced to $589,900.
Price reduced to $589,900.
Price reduced to $589,900.
Price reduced to $589,900.
Price reduced to $589,900.
Price reduced to $589,900.
Price reduced to $589,900.
Price reduced to $589,900.
Listing office changed from to RE/MAX FIRST REALTY, INC..
Price reduced to $589,900.
Price reduced to $589,900.
Price reduced to $589,900.
Price reduced to $589,900.
Price reduced to $589,900.
Price reduced to $589,900.
Price reduced to $589,900.
Property Details
Beds: 2
Baths: 2
Half Baths: 1
Total Number of Rooms: 5
Master Bedroom Features: Full Bath, Walk-In Closet(s)
Dining Room Features: Dining L
Kitchen Features: Granite/Corian Countertops, Kitchen Exhaust Fan, Kitchen Island, Eat-in Kitchen
Appliances: Dishwasher, Disposal, Dryer, Gas Range/Oven, Exhaust Fan, Microwave, Refrigerator, Washer, Kitchen Exhaust Fan, Gas Water Heater
Has Fireplace: Yes
Number of Fireplaces: 2
Fireplace Features: Wood Burning
Has Heating: Yes
Heating: Forced Air
Cooling: Central Air
Flooring: Wood
Security Features: Security Gate
Interior Details
Property Class: Townhouse,Condo/TH
Structure Type: Townhouse
Architectural Style: Colonial, Townhouse
Building Sq Ft: 1,486
Year Built: 1987
Stories: 2
Levels: Two
Is New Construction: No
Has Private Pool: No
Pool Features: Outdoor Pool, In Ground
Has Spa: Yes
Spa Features: Bath
Has View: No
Has Garage: Yes
Has Attached Garage: Yes
Garage Spaces: 2
Has Carport: No
Carport Spaces: 0
Covered Spaces: 2
Has Open Parking: Yes
Other Available Parking: Oversized Vehicles Restricted
Parking Features: 2 Car Width, Asphalt, Garage, Attached, Oversized, Garage Door Opener, On Site, Open
Total Parking Spaces: 0
Exterior Details
Lot Size (Acres): 0.0389
Lot Area: 0.0389
Lot Dimensions: 0.00 x 0.00
Lot Size (Square Feet): 1,694
Exterior Features: Patio, Sidewalk, Fencing/Wall, Yard
Fencing: Fencing/Wall
Roof: Asphalt
Patio and Porch Features: Patio
On Waterfront: No
Property Attached: No
Utilities / Green Energy Details
Gas: Natural Gas
Sewer: Public Sewer
Water Source: Public
# of Electric Meters: 0
# of Gas Meters: 0
# of Water Meters: 0
Community and Neighborhood Details
HOA and Financial Details
Annual Taxes: $9,555.00
Has Association: Yes
Association Fee: $0.00
Association Fee 2: $0.00
Association Fee 2 Frequency: Monthly
Association Fee Includes: Common Area Maintenance, Insurance, Maintenance Structure, Snow Removal, Trash, Maintenance Grounds
Similar Listings
- SqFt.1,762
- Beds3
- Baths2+1½
- Garage2
- PoolNo
- SqFt.1,632
- Beds3
- Baths3
- Garage1
- PoolNo
- SqFt.1,680
- Beds3
- Baths3
- Garage0
- PoolNo
- SqFt.1,533
- Beds3
- Baths2+1½
- Garage1
- PoolNo

 Back to search
Back to search