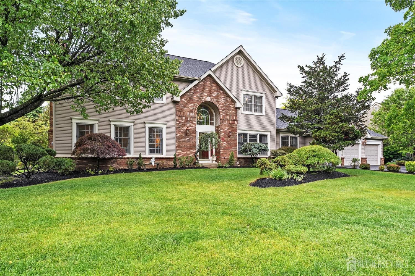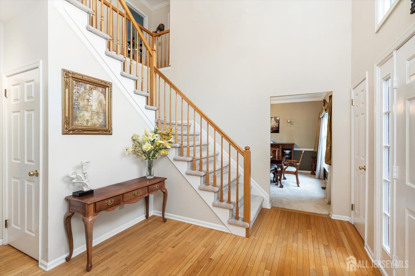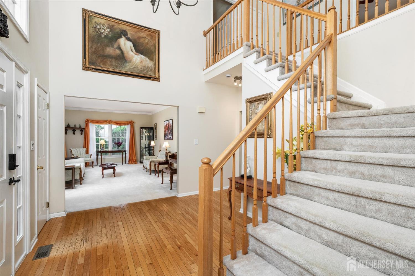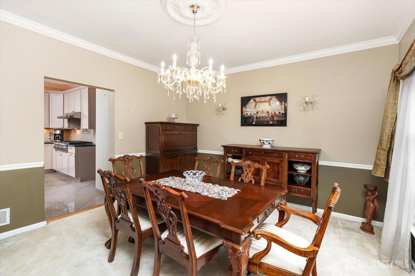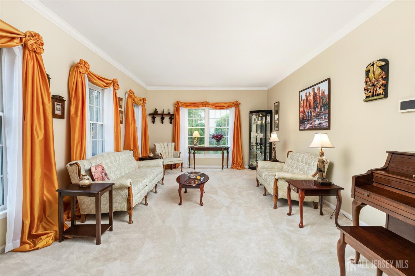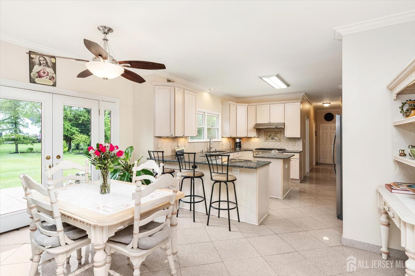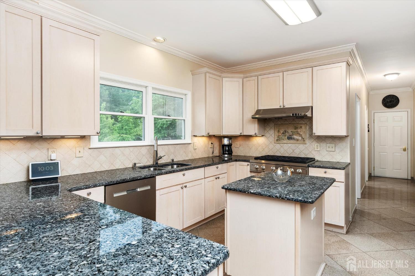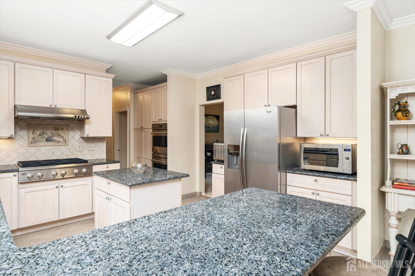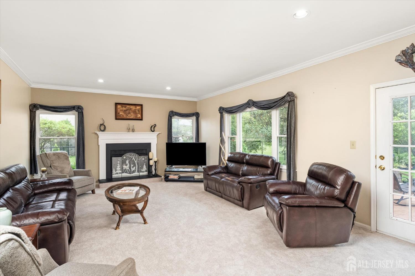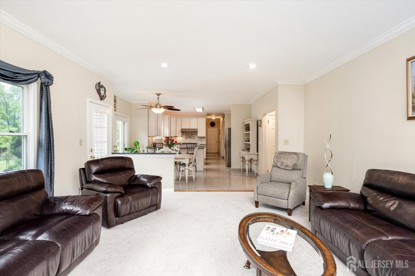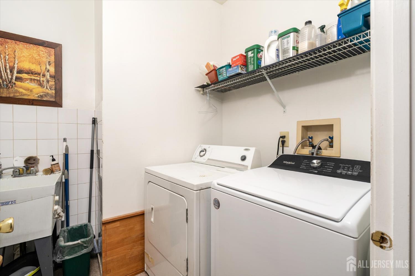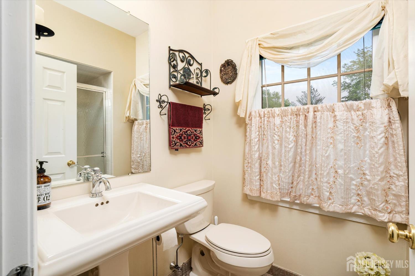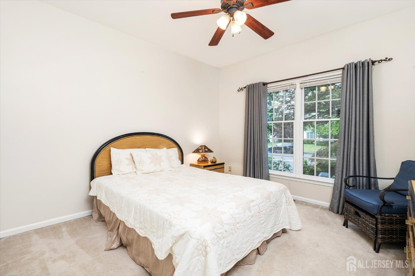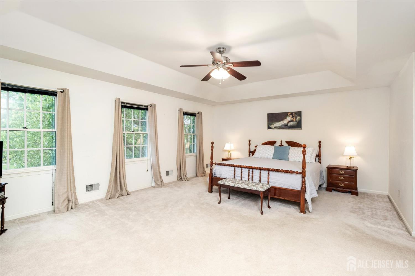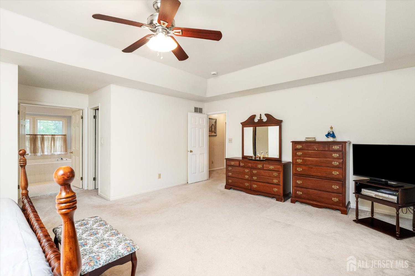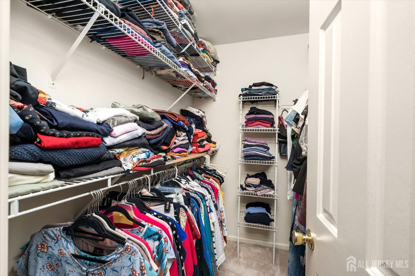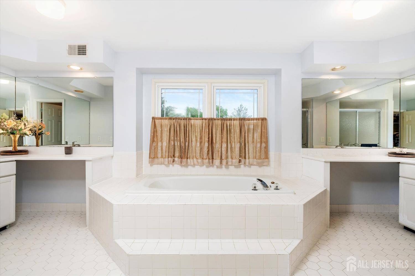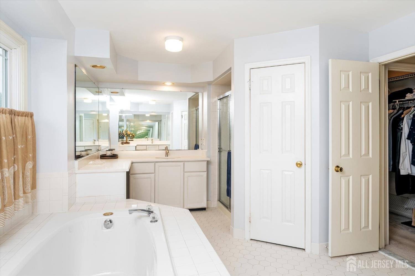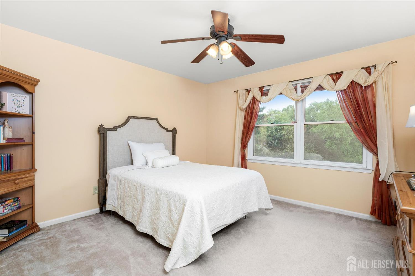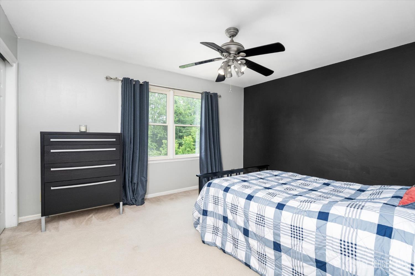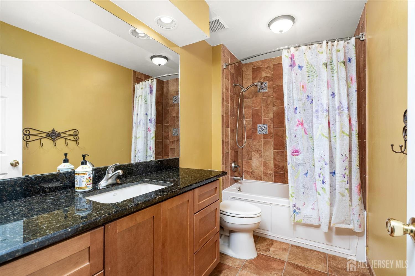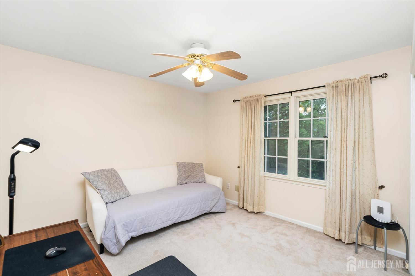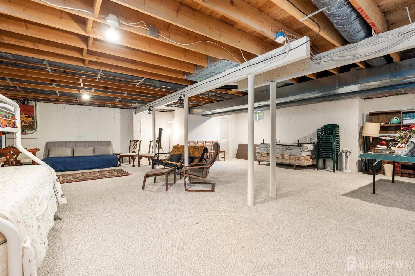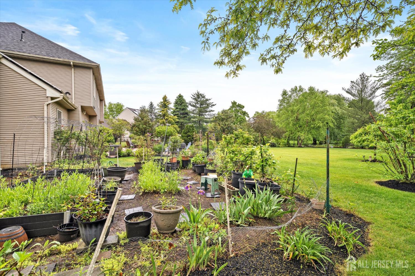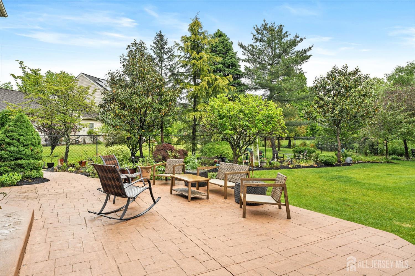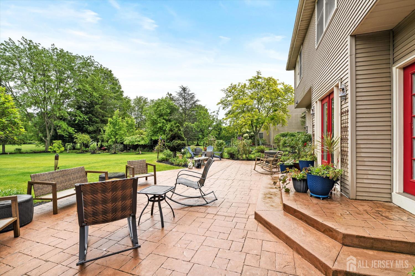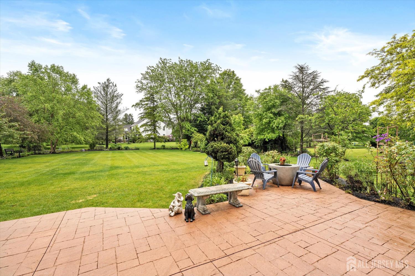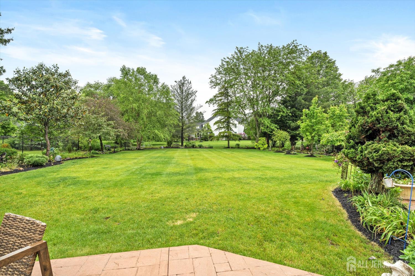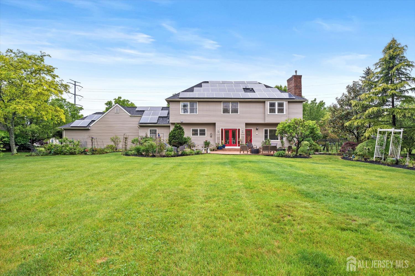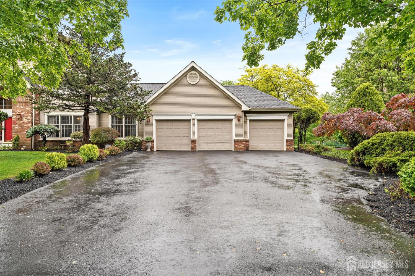66 Kinglet Drive, Plainsboro NJ 08536
Plainsboro, NJ 08536
Sq. Ft.
3,152Beds
5Baths
3.00Year Built
1993Garage
3Pool
No
Stunning Brick-Front MT VERNON Model Home on Premium Lot in Princeton Manor! Welcome to this exquisite 5-bedroom, 3-bath home, perfectly nestled on a premium lot in the highly sought-after Princeton Manor community. Featuring a stunning brick-front exterior and a professionally landscaped, park-like backyard, this property offers a rare combination of space, privacy, and elegance. The expansive yard showcases year-round gardens and a stamped concrete patioperfect for outdoor entertaining. Inside, the open floor plan blends modern elegance with timeless charm. The fully renovated kitchen boasts granite countertops, a central island, GE Monogram stainless steel appliancesincluding a double wall oven and 6-burner stoveand custom cabinetry with pull-out drawers. A sunny breakfast area opens to the patio through French glass doors, creating a seamless indoor-outdoor living experience. The two-story foyer welcomes you with gleaming hardwood floors and an atrium window. The formal living room is adorned with triple windows and crown molding, while the dining room features a beautiful large window, crown molding, and chair rail. The spacious family room includes brand-new carpeting, a wood-burning fireplace with wood mantel, and direct access to the backyard. A versatile main-floor bedroom, full bath, and laundry room provide added convenience. Upstairs, you'll find four generously sized bedrooms, including a luxurious master suite with tray ceilings, a sitting area, dual W/In closets, and a fully renovated spa-like bathroom with quartz countertops, soaking tub, and dual vanities. All 4 bedrooms feature ceiling fans, and the updated hall bath completes the second floor. The full basement offers abundant storage potential, while the oversized 3-car garage adds additional functionality. Recent upgrades include a new roof, 45 fully owned solar panels producing surplus energy (with approx. $200/month return), a 2024 water heater, a 10-year-old HVAC system, in-ground sprinkler system, and custom window treatments throughout. Ideally located just minutes from Princeton Junction Train Station, Penn Medicine Hospital, Princeton University, downtown Princeton, and major highways. This home is also part of the top-rated West Windsor-Plainsboro School District. Don't miss this rare opportunity to own a truly exceptional home schedule your private tour today!
Courtesy of CENTURY 21 ABRAMS & ASSOCIATES
$1,325,000
May 2, 2025
$1,325,000
256 days on market
Listing office changed from CENTURY 21 ABRAMS & ASSOCIATES to .
Listing office changed from to CENTURY 21 ABRAMS & ASSOCIATES.
Listing office changed from CENTURY 21 ABRAMS & ASSOCIATES to .
Listing office changed from to CENTURY 21 ABRAMS & ASSOCIATES.
Price reduced to $1,325,000.
Listing office changed from CENTURY 21 ABRAMS & ASSOCIATES to .
Listing office changed from to CENTURY 21 ABRAMS & ASSOCIATES.
Listing office changed from CENTURY 21 ABRAMS & ASSOCIATES to .
Listing office changed from to CENTURY 21 ABRAMS & ASSOCIATES.
Listing office changed from CENTURY 21 ABRAMS & ASSOCIATES to .
Listing office changed from to CENTURY 21 ABRAMS & ASSOCIATES.
Listing office changed from CENTURY 21 ABRAMS & ASSOCIATES to .
Listing office changed from to CENTURY 21 ABRAMS & ASSOCIATES.
Listing office changed from CENTURY 21 ABRAMS & ASSOCIATES to .
Listing office changed from to CENTURY 21 ABRAMS & ASSOCIATES.
Listing office changed from CENTURY 21 ABRAMS & ASSOCIATES to .
Listing office changed from to CENTURY 21 ABRAMS & ASSOCIATES.
Property Details
Beds: 5
Baths: 3
Half Baths: 0
Total Number of Rooms: 10
Master Bedroom Features: Sitting Area, Two Sinks, Full Bath, Walk-In Closet(s)
Dining Room Features: Formal Dining Room
Kitchen Features: Granite/Corian Countertops, Kitchen Exhaust Fan, Kitchen Island, Pantry, Eat-in Kitchen, Separate Dining Area
Appliances: Self Cleaning Oven, Dishwasher, Dryer, Exhaust Fan, Refrigerator, Oven, Washer, Kitchen Exhaust Fan, Gas Water Heater
Has Fireplace: Yes
Number of Fireplaces: 1
Fireplace Features: Wood Burning
Has Heating: Yes
Heating: Forced Air
Cooling: Central Air, Ceiling Fan(s)
Flooring: Carpet, Ceramic Tile, Granite, Wood
Basement: Full, Interior Entry
Interior Details
Property Class: Single Family Residence
Architectural Style: Colonial
Building Sq Ft: 3,152
Year Built: 1993
Stories: 2
Levels: Two
Is New Construction: No
Has Private Pool: No
Has Spa: Yes
Spa Features: Bath
Has View: No
Has Garage: Yes
Has Attached Garage: No
Garage Spaces: 3
Has Carport: No
Carport Spaces: 0
Covered Spaces: 3
Has Open Parking: Yes
Parking Features: 3 Cars Deep, Additional Parking, Asphalt, Garage
Total Parking Spaces: 0
Exterior Details
Lot Size (Acres): 0.6000
Lot Area: 0.6000
Lot Dimensions: 0.00 x 0.00
Lot Size (Square Feet): 26,136
Exterior Features: Lawn Sprinklers, Patio, Sidewalk
Roof: Asphalt
Patio and Porch Features: Patio
On Waterfront: No
Property Attached: No
Utilities / Green Energy Details
Gas: Natural Gas
Sewer: Public Sewer
Water Source: Public
# of Electric Meters: 0
# of Gas Meters: 0
# of Water Meters: 0
Community and Neighborhood Details
HOA and Financial Details
Annual Taxes: $19,583.00
Has Association: No
Association Fee: $0.00
Association Fee 2: $0.00
Association Fee 2 Frequency: Monthly
Similar Listings
- SqFt.3,851
- Beds5
- Baths3
- Garage3
- PoolNo
- SqFt.3,672
- Beds5
- Baths3+1½
- Garage3
- PoolNo
- SqFt.3,473
- Beds4
- Baths3+1½
- Garage3
- PoolNo
- SqFt.3,441
- Beds4
- Baths2+1½
- Garage3
- PoolNo

 Back to search
Back to search