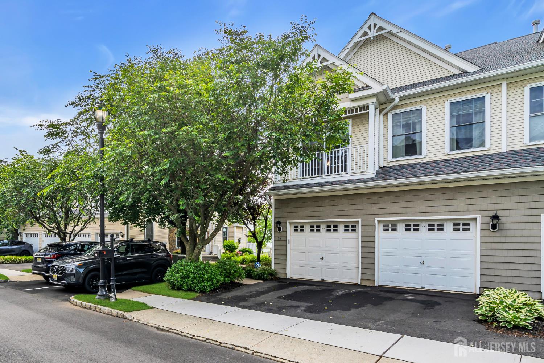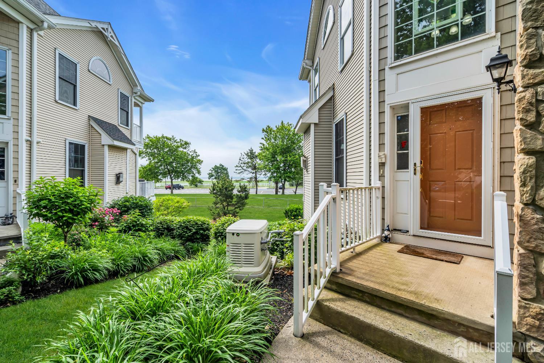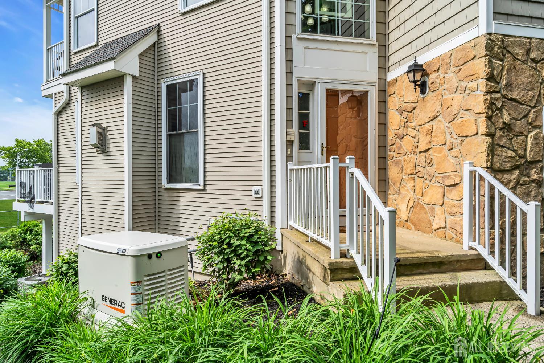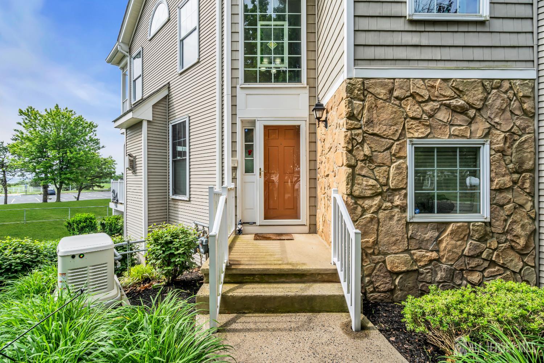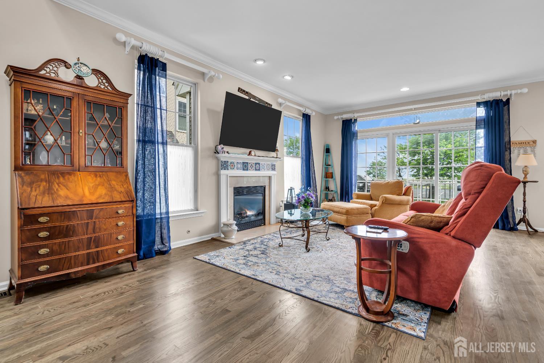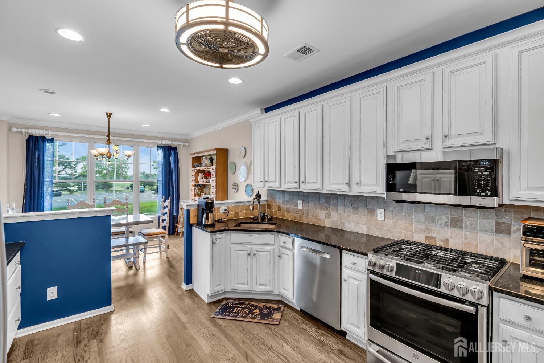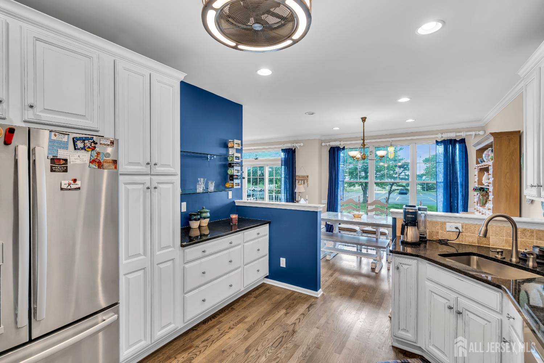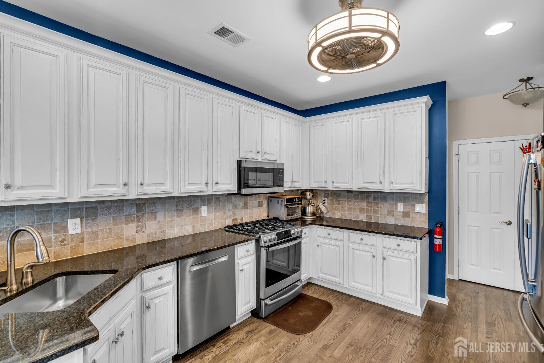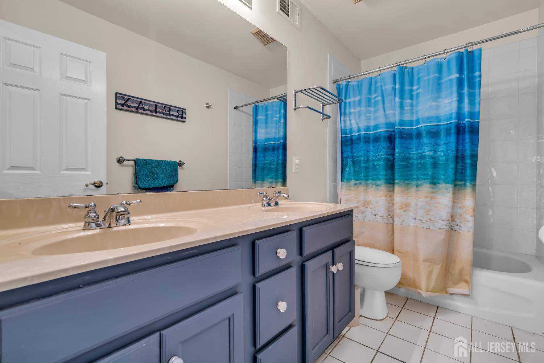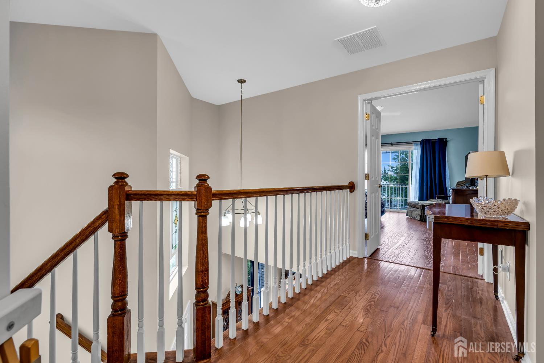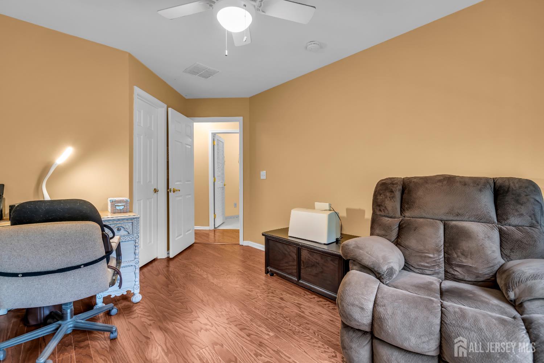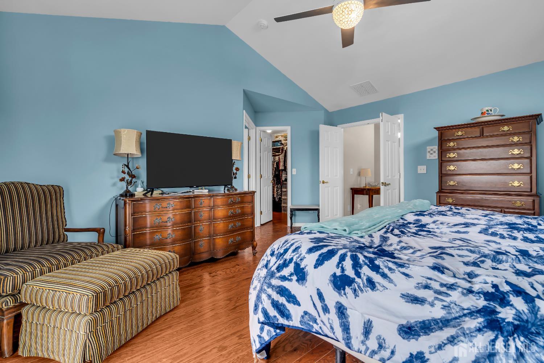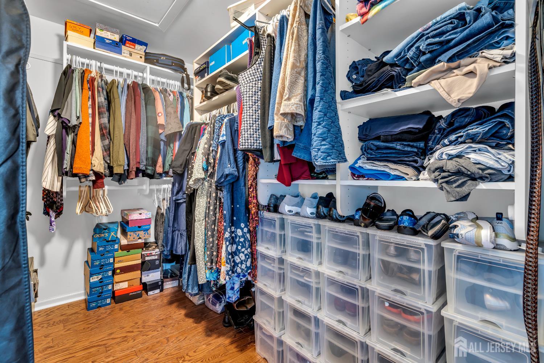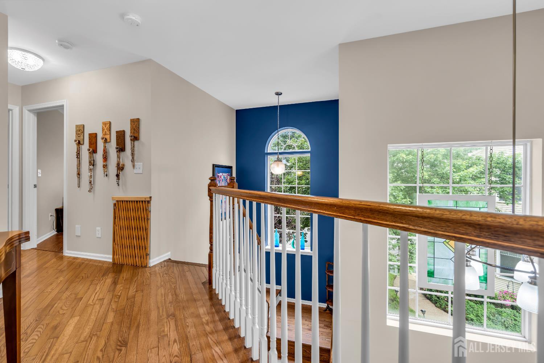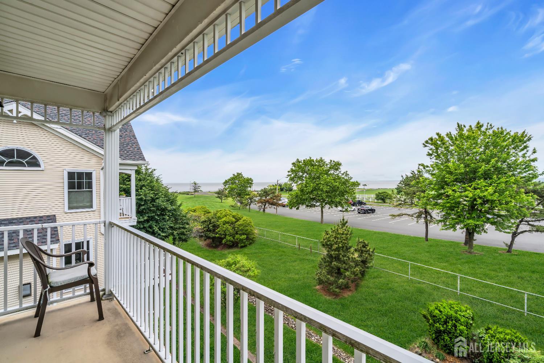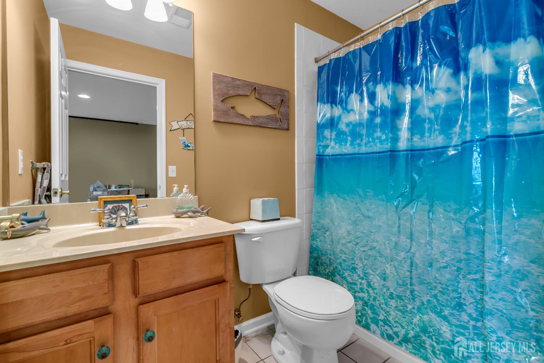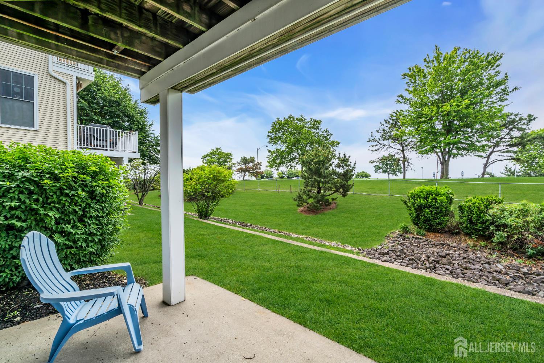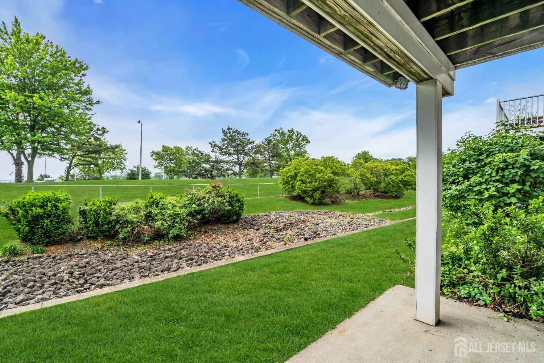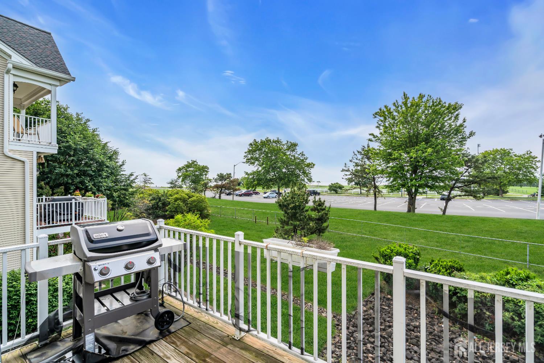66 S Shore Drive, South Amboy NJ 08879
South Amboy, NJ 08879
Sq. Ft.
2,157Beds
3Baths
3.50Year Built
2003Garage
2Pool
No
Welcome to this exceptional three-bedroom, three-and-a-half-bath townhome located in the highly sought-after Lighthouse Bay community. Thoughtfully updated and meticulously maintained, this home offers a perfect blend of comfort, convenience, and modern upgradesmaking it truly move-in ready. Step inside to a warm and inviting main level featuring refinished hardwood floors (2020) and a spacious living room anchored by a gas fireplace and sliding glass doors that open to a private patioideal for outdoor entertaining. A natural gas line for a grill adds to the convenience. The adjacent kitchen, upgraded in 2017, features expanded cabinetry and countertop space along with newer stainless steel appliances (2022) including the refrigerator, dishwasher, and range. Upstairs, the primary suite is a relaxing retreat with vaulted ceilings, an oversized closet, a fully remodeled ensuite bath (2021) featuring a jetted soaking tub, and a private balcony offering peaceful park and water views. Two additional bedrooms, a full bath, and an upstairs laundry with a washer and dryer (2021) add functionality. The walkout basement offers fantastic bonus space with a large great room, custom built-ins and a full bathroom. Enjoy added comforts like a central vacuum system, whole-house intercom/music system, and smart light switches compatible with Amazon Alexa. Additional recent updates include: AC, furnace, water heater, and roof replaced in 2019 Freshly painted in 2020 Full-house gas generator (2023) This home also includes an attached two-car garage and is ideally located near NYC transit (bus, train, and ferry), major highways, shopping, dining, and more. With water views, high-end upgrades, and thoughtful touches throughout, this townhome offers a rare opportunity to own a truly turnkey property in a prime location.
Courtesy of EXP REALTY, LLC
$689,999
Jun 5, 2025
$689,999
220 days on market
Listing office changed from EXP REALTY, LLC to .
Listing office changed from to EXP REALTY, LLC.
Price reduced to $689,999.
Price reduced to $689,999.
Listing office changed from EXP REALTY, LLC to .
Listing office changed from to EXP REALTY, LLC.
Listing office changed from EXP REALTY, LLC to .
Listing office changed from to EXP REALTY, LLC.
Listing office changed from EXP REALTY, LLC to .
Price reduced to $689,999.
Price reduced to $689,999.
Price reduced to $689,999.
Listing office changed from to EXP REALTY, LLC.
Price reduced to $689,999.
Price reduced to $689,999.
Listing office changed from EXP REALTY, LLC to .
Listing office changed from to EXP REALTY, LLC.
Price reduced to $689,999.
Listing office changed from EXP REALTY, LLC to .
Listing office changed from to EXP REALTY, LLC.
Listing office changed from EXP REALTY, LLC to .
Listing office changed from to EXP REALTY, LLC.
Listing office changed from EXP REALTY, LLC to .
Price reduced to $689,999.
Listing office changed from to EXP REALTY, LLC.
Listing office changed from EXP REALTY, LLC to .
Listing office changed from to EXP REALTY, LLC.
Listing office changed from EXP REALTY, LLC to .
Listing office changed from to EXP REALTY, LLC.
Price reduced to $689,999.
Listing office changed from EXP REALTY, LLC to .
Listing office changed from to EXP REALTY, LLC.
Listing office changed from EXP REALTY, LLC to .
Price reduced to $689,999.
Listing office changed from to EXP REALTY, LLC.
Listing office changed from EXP REALTY, LLC to .
Price reduced to $689,999.
Price reduced to $689,999.
Price reduced to $689,999.
Price reduced to $689,999.
Listing office changed from to EXP REALTY, LLC.
Price reduced to $689,999.
Price reduced to $689,999.
Price reduced to $689,999.
Price reduced to $689,999.
Price reduced to $689,999.
Price reduced to $689,999.
Price reduced to $689,999.
Price reduced to $689,999.
Property Details
Beds: 3
Baths: 3
Half Baths: 1
Total Number of Rooms: 9
Dining Room Features: Living Dining Combo
Kitchen Features: Pantry
Appliances: Dishwasher, Dryer, Refrigerator, Washer, Gas Water Heater
Has Fireplace: No
Number of Fireplaces: 0
Has Heating: Yes
Heating: Forced Air
Cooling: Central Air
Flooring: Laminate
Basement: Finished, Bath Full, Storage Space
Interior Details
Property Class: Townhouse,Condo/TH
Structure Type: Townhouse
Architectural Style: Townhouse
Building Sq Ft: 2,157
Year Built: 2003
Stories: 2
Levels: Two
Is New Construction: No
Has Private Pool: No
Has Spa: No
Has View: No
Has Garage: Yes
Has Attached Garage: Yes
Garage Spaces: 2
Has Carport: No
Carport Spaces: 0
Covered Spaces: 2
Has Open Parking: Yes
Parking Features: 2 Car Width, Garage, Built-In Garage, Driveway
Total Parking Spaces: 0
Exterior Details
Lot Size (Acres): 0.0306
Lot Area: 0.0306
Lot Dimensions: 0.00 x 0.00
Lot Size (Square Feet): 1,333
Roof: Asphalt
On Waterfront: No
Property Attached: No
Utilities / Green Energy Details
Gas: Natural Gas
Sewer: Public Sewer
Water Source: Public
# of Electric Meters: 0
# of Gas Meters: 0
# of Water Meters: 0
HOA and Financial Details
Annual Taxes: $13,491.00
Has Association: No
Association Fee: $0.00
Association Fee 2: $0.00
Association Fee 2 Frequency: Monthly
Association Fee Includes: Snow Removal
Similar Listings
- SqFt.2,100
- Beds4
- Baths2+1½
- Garage1
- PoolNo
- SqFt.2,180
- Beds3
- Baths2+1½
- Garage1
- PoolNo
- SqFt.2,180
- Beds3
- Baths2+1½
- Garage1
- PoolNo
- SqFt.2,620
- Beds4
- Baths3
- Garage0
- PoolNo

 Back to search
Back to search
