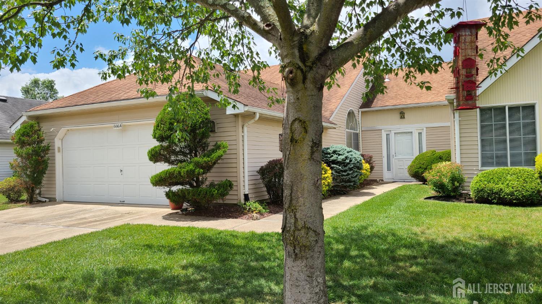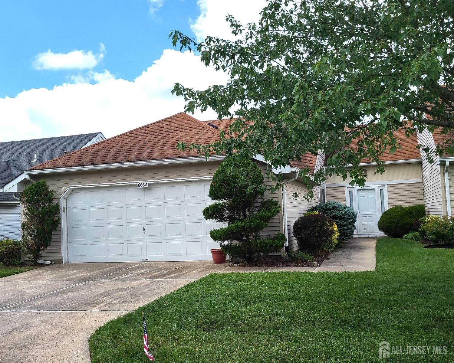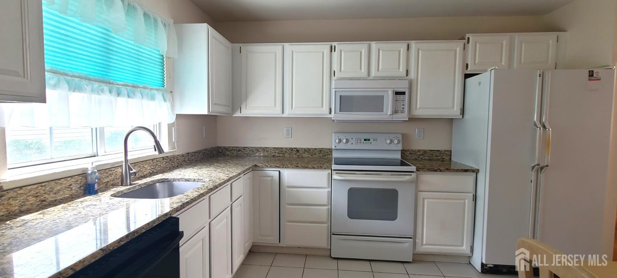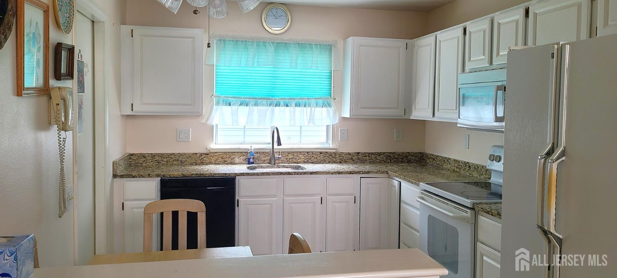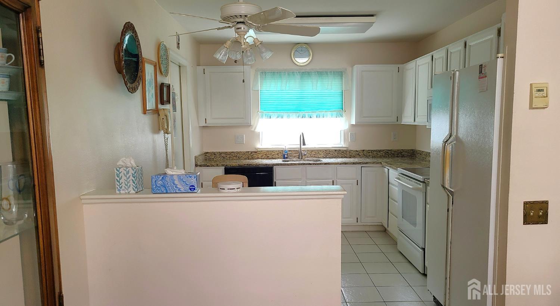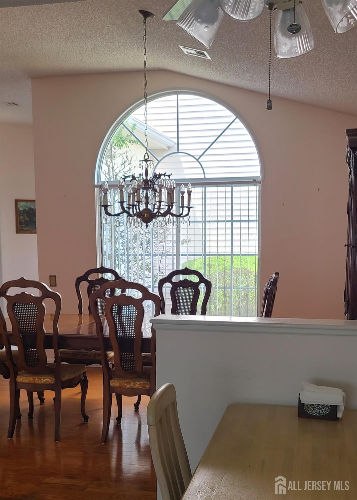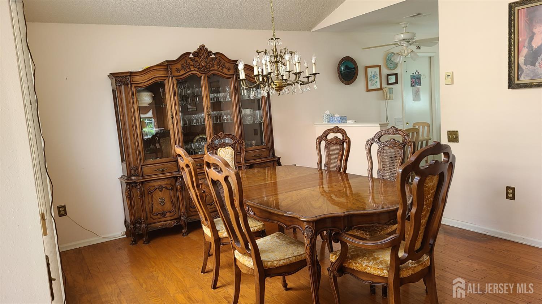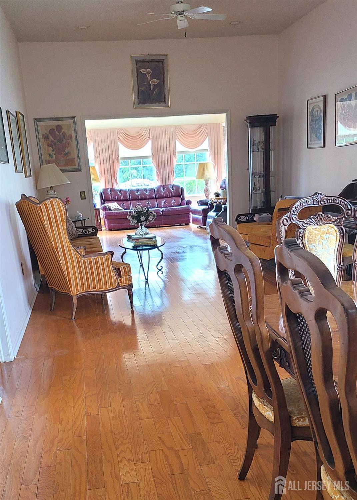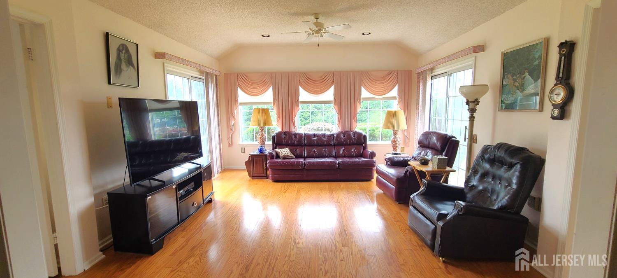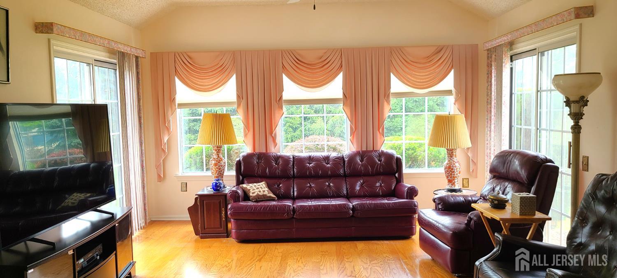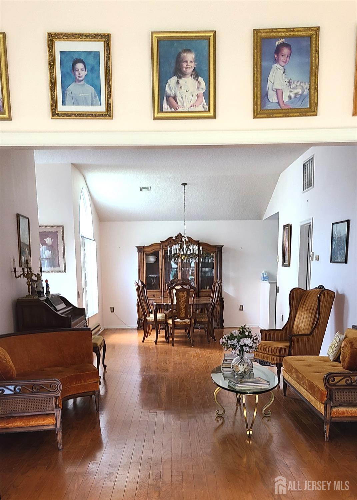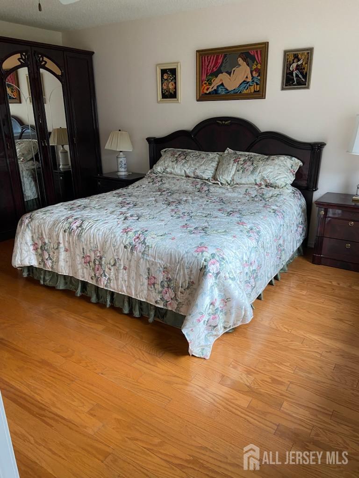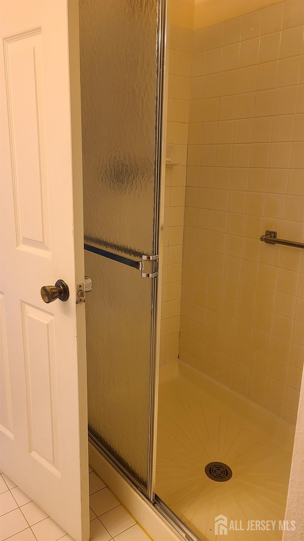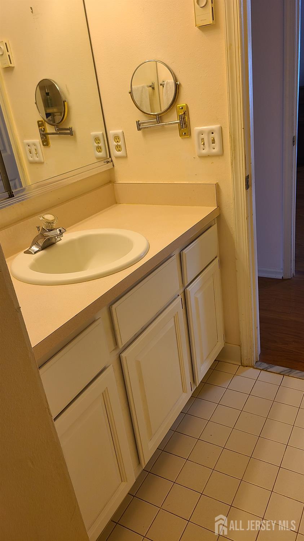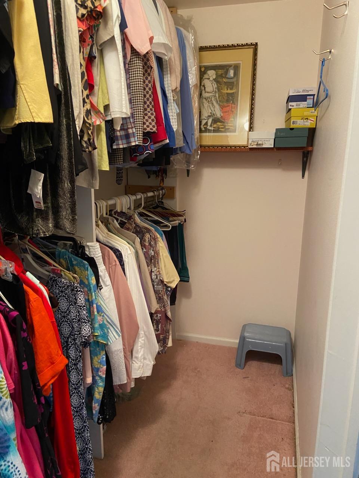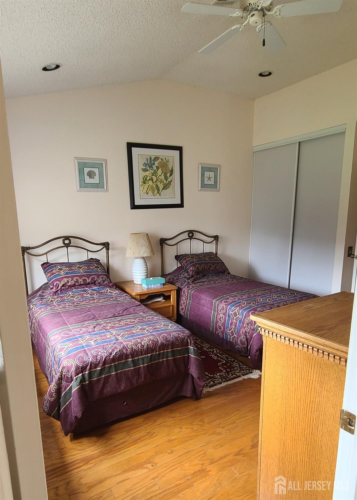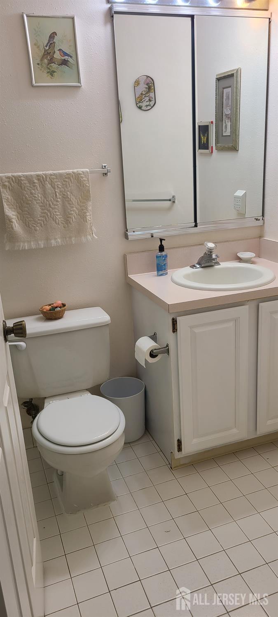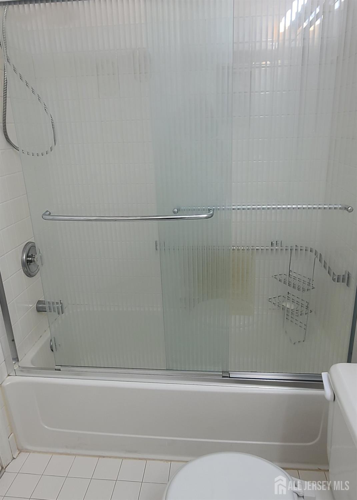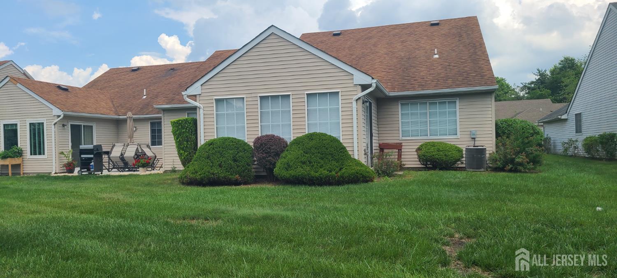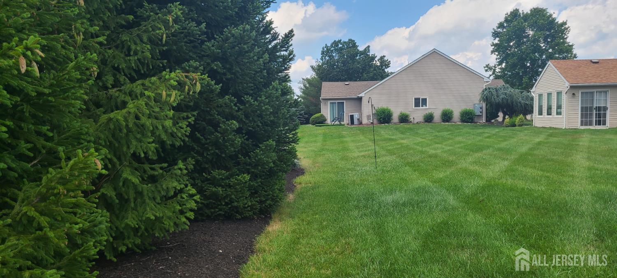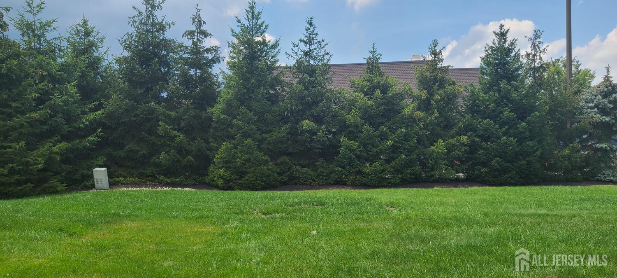666-A Azalea Plaza # 666A, Monroe NJ 08831
Monroe, NJ 08831
Sq. Ft.
1,556Beds
2Baths
2.00Year Built
1994Garage
2Pool
No
Only beautiful Ashley II model on the market in Clearbrook Section 18B. This home offers all hardwood floors with cathedral ceilings in dining room and family room. The eat in kitchen has granite counters, white cabinets and ceramic floors open to your formal dining room and direct entry from the huge 2 car garage. The primary bedroom has a great walk-in closet, full bath with stall shower and a window that looks into your private backyard. Doors open from both bedrooms and entrance off the living room to your warm and inviting family room. The 2nd bedroom has 2 sets of slider closets. The full bath off the hall has a tub/shower arrangement. All this on a beautiful property backing the Cultural Center and 2nd pool area. Now add all The Clearbrook amenities and you have the next stage of life waiting for you.
Courtesy of RE/MAX CENTRAL
$485,000
Jul 3, 2025
$439,900
144 days on market
Listing office changed from RE/MAX CENTRAL to .
Listing office changed from to RE/MAX CENTRAL.
Price reduced to $459,999.
Listing office changed from RE/MAX CENTRAL to .
Listing office changed from to RE/MAX CENTRAL.
Listing office changed from RE/MAX CENTRAL to .
Listing office changed from to RE/MAX CENTRAL.
Price reduced to $459,999.
Listing office changed from RE/MAX CENTRAL to .
Listing office changed from to RE/MAX CENTRAL.
Price reduced to $459,999.
Listing office changed from RE/MAX CENTRAL to .
Listing office changed from to RE/MAX CENTRAL.
Price reduced to $459,999.
Listing office changed from RE/MAX CENTRAL to .
Price reduced to $459,999.
Price reduced to $459,999.
Listing office changed from to RE/MAX CENTRAL.
Listing office changed from RE/MAX CENTRAL to .
Price reduced to $459,999.
Listing office changed from to RE/MAX CENTRAL.
Listing office changed from RE/MAX CENTRAL to .
Listing office changed from to RE/MAX CENTRAL.
Listing office changed from RE/MAX CENTRAL to .
Price reduced to $459,999.
Listing office changed from to RE/MAX CENTRAL.
Listing office changed from RE/MAX CENTRAL to .
Listing office changed from to RE/MAX CENTRAL.
Listing office changed from RE/MAX CENTRAL to .
Listing office changed from to RE/MAX CENTRAL.
Listing office changed from RE/MAX CENTRAL to .
Listing office changed from to RE/MAX CENTRAL.
Price reduced to $459,999.
Listing office changed from RE/MAX CENTRAL to .
Price reduced to $459,999.
Price reduced to $459,999.
Listing office changed from to RE/MAX CENTRAL.
Listing office changed from RE/MAX CENTRAL to .
Price reduced to $459,999.
Price reduced to $459,999.
Price reduced to $459,999.
Price reduced to $459,999.
Price reduced to $459,999.
Price reduced to $459,999.
Price reduced to $459,999.
Price reduced to $459,999.
Price reduced to $459,999.
Price reduced to $459,999.
Price reduced to $459,999.
Price reduced to $459,999.
Price reduced to $459,999.
Price reduced to $459,999.
Price increased to $485,000.
Price reduced to $485,000.
Price reduced to $459,999.
Price increased to $485,000.
Price reduced to $485,000.
Price reduced to $485,000.
Price reduced to $485,000.
Price reduced to $485,000.
Price reduced to $485,000.
Price reduced to $485,000.
Price reduced to $459,999.
Price increased to $485,000.
Price reduced to $485,000.
Price reduced to $485,000.
Price reduced to $485,000.
Price reduced to $485,000.
Price reduced to $459,000.
Price reduced to $439,900.
Listing office changed from to RE/MAX CENTRAL.
Listing office changed from RE/MAX CENTRAL to .
Listing office changed from to RE/MAX CENTRAL.
Listing office changed from RE/MAX CENTRAL to .
Listing office changed from to RE/MAX CENTRAL.
Listing office changed from RE/MAX CENTRAL to .
Price reduced to $439,900.
Listing office changed from to RE/MAX CENTRAL.
Listing office changed from RE/MAX CENTRAL to .
Price reduced to $439,900.
Price reduced to $439,900.
Price reduced to $439,900.
Price reduced to $439,900.
Price reduced to $439,900.
Price reduced to $439,900.
Price reduced to $439,900.
Price reduced to $439,900.
Price reduced to $439,900.
Price reduced to $439,900.
Price reduced to $439,900.
Price reduced to $439,900.
Price reduced to $439,900.
Price reduced to $439,900.
Listing office changed from to RE/MAX CENTRAL.
Listing office changed from RE/MAX CENTRAL to .
Listing office changed from to RE/MAX CENTRAL.
Listing office changed from RE/MAX CENTRAL to .
Listing office changed from to RE/MAX CENTRAL.
Listing office changed from RE/MAX CENTRAL to .
Price reduced to $439,900.
Price reduced to $439,900.
Price reduced to $439,900.
Price reduced to $439,900.
Price reduced to $439,900.
Price reduced to $439,900.
Price reduced to $439,900.
Price reduced to $439,900.
Price reduced to $439,900.
Price reduced to $439,900.
Property Details
Beds: 2
Baths: 2
Half Baths: 0
Total Number of Rooms: 6
Master Bedroom Features: 1st Floor, Full Bath, Walk-In Closet(s)
Dining Room Features: Living Dining Combo
Kitchen Features: Granite/Corian Countertops, Eat-in Kitchen
Appliances: Dishwasher, Dryer, Electric Range/Oven, Microwave, Refrigerator, Range, Washer, Electric Water Heater
Has Fireplace: No
Number of Fireplaces: 0
Has Heating: Yes
Heating: Baseboard Electric, Baseboard, Radiant
Cooling: Central Air, Ceiling Fan(s)
Flooring: Carpet, Ceramic Tile, Wood
Accessibility Features: Stall Shower,Support Rails,Wide Doorways
Window Features: Shades-Existing
Interior Details
Property Class: Condo/TH
Architectural Style: Ranch
Building Sq Ft: 1,556
Year Built: 1994
Stories: 1
Levels: One, At Grade
Is New Construction: No
Has Private Pool: No
Pool Features: Outdoor Pool, In Ground
Has Spa: No
Has View: No
Has Garage: Yes
Has Attached Garage: Yes
Garage Spaces: 2
Has Carport: No
Carport Spaces: 0
Covered Spaces: 2
Has Open Parking: Yes
Other Available Parking: Oversized Vehicles Restricted
Parking Features: 2 Car Width, Garage, Attached, Built-In Garage, Oversized, Detached, Garage Door Opener, Driveway
Total Parking Spaces: 0
Exterior Details
Lot Size (Acres): 0.0568
Lot Area: 0.0568
Lot Dimensions: 61.00 x 41.00
Lot Size (Square Feet): 2,474
Exterior Features: Patio
Roof: Asphalt
Patio and Porch Features: Patio
On Waterfront: No
Property Attached: No
Utilities / Green Energy Details
Sewer: Public Sewer
Water Source: Public
# of Electric Meters: 0
# of Gas Meters: 0
# of Water Meters: 0
Community and Neighborhood Details
HOA and Financial Details
Annual Taxes: $4,079.00
Has Association: Yes
Association Fee: $0.00
Association Fee 2: $0.00
Association Fee 2 Frequency: Monthly
Association Fee Includes: Common Area Maintenance, Community Bus, Maintenance Structure, Health Care Center/Nurse, Sewer, Snow Removal, Maintenance Grounds, Maintenance Fee, Water
Similar Listings
- SqFt.1,344
- Beds3
- Baths2
- Garage0
- PoolNo
- SqFt.1,747
- Beds2
- Baths2
- Garage2
- PoolNo
- SqFt.1,604
- Beds2
- Baths2
- Garage0
- PoolNo
- SqFt.1,752
- Beds2
- Baths2
- Garage2
- PoolNo

 Back to search
Back to search