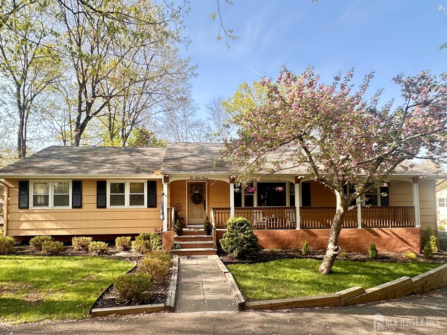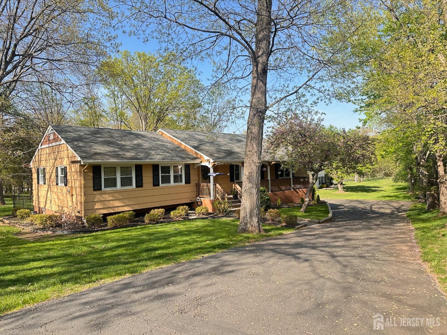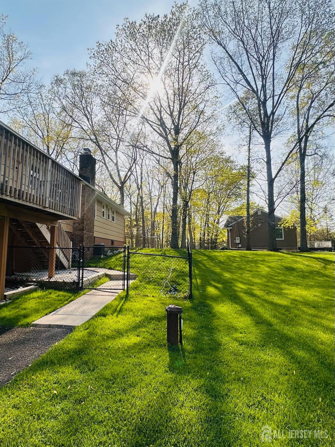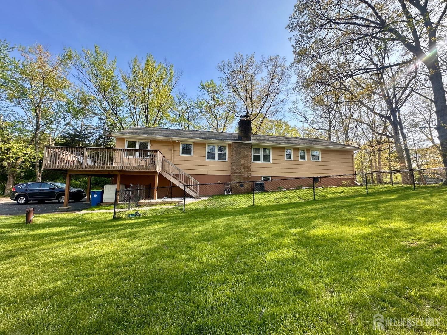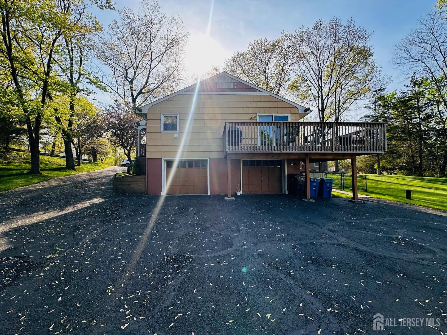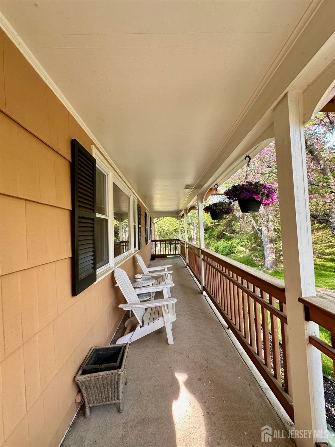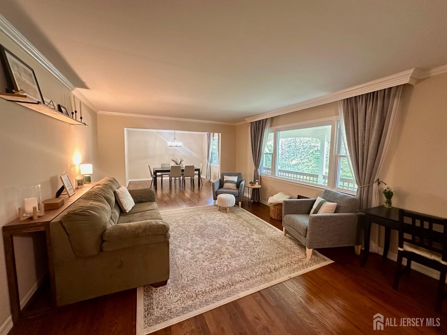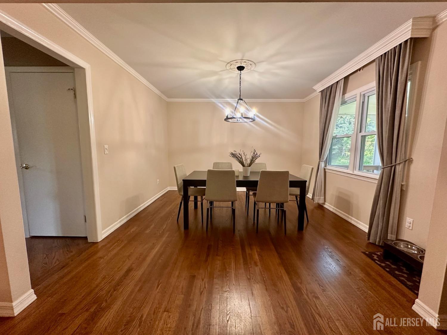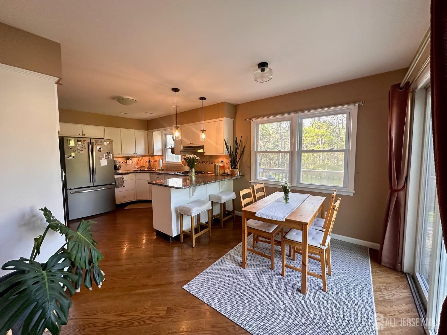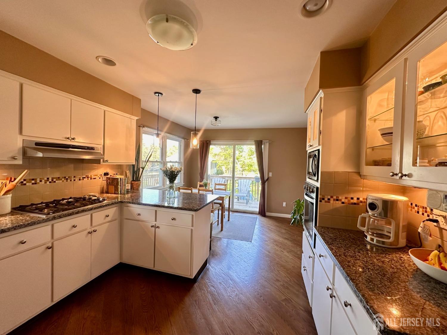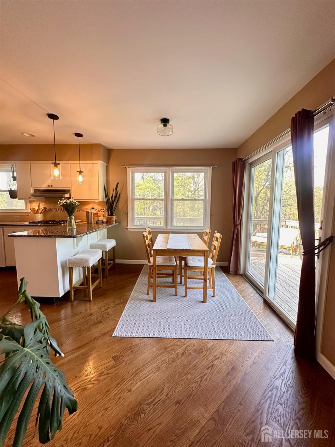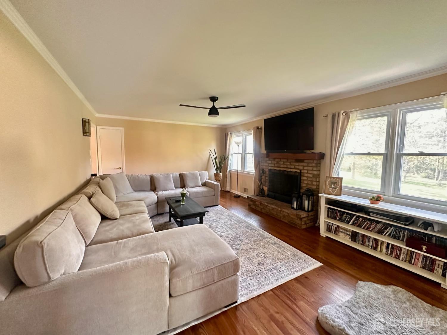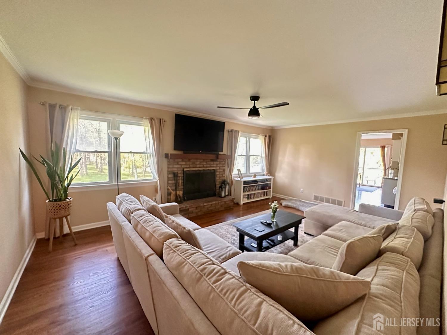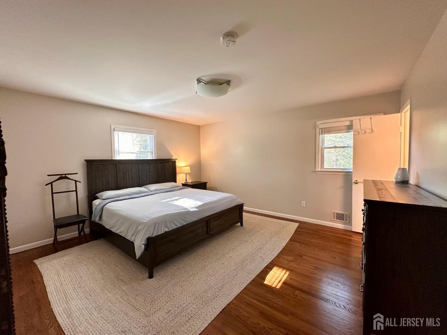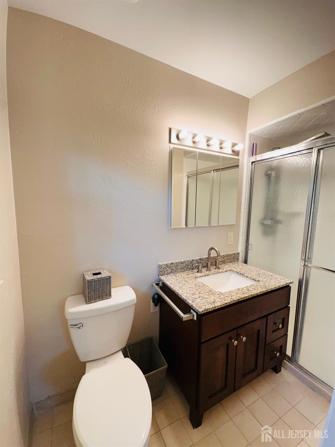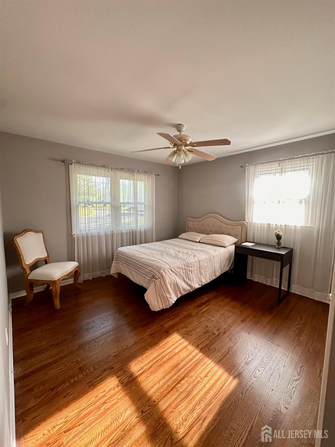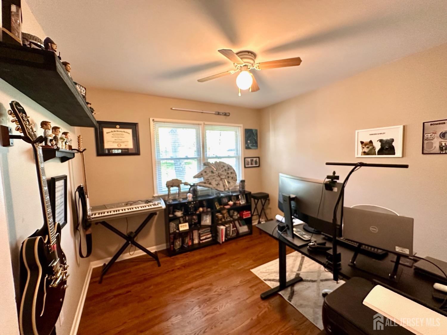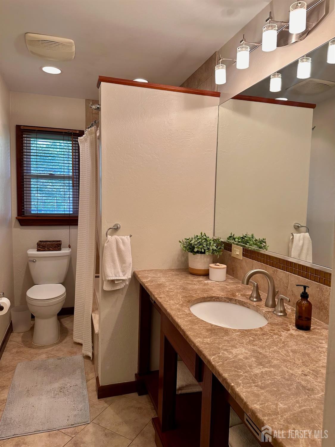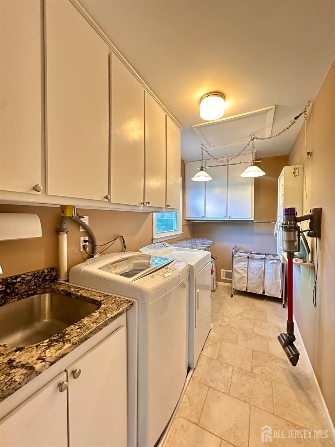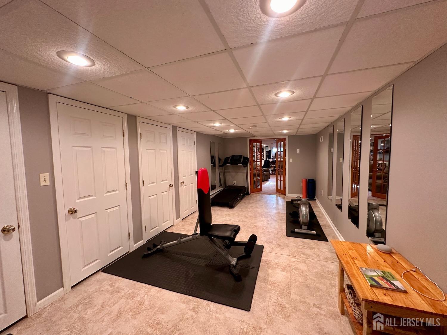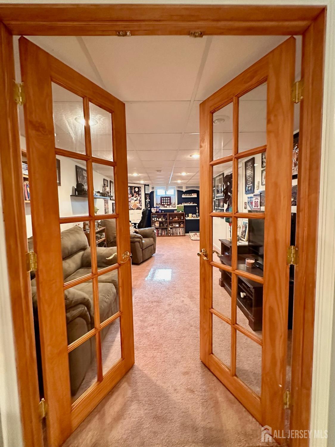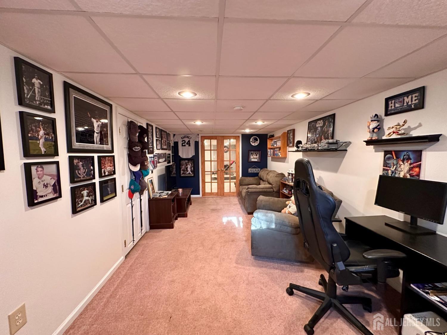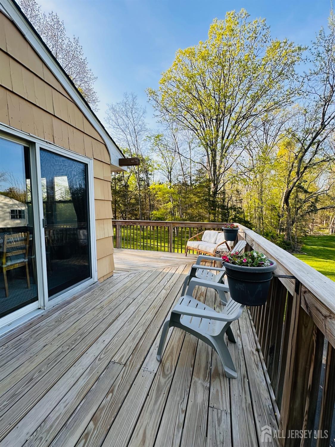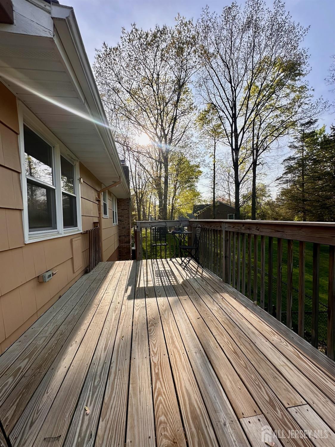667 Cedarbrook Road, Bridgewater NJ 08807
Bridgewater, NJ 08807
Sq. Ft.
2,148Beds
3Baths
2.00Year Built
1968Garage
2Pool
No
Welcome to 667 Cedarbrook Rd! This beautifully maintained home offers 3 spacious bedrooms, 2 full bathrooms, and a bright, open layout perfect for modern living. Enjoy an updated eat-in kitchen with a pantry, dining room, living room, and cozy den with a wood-burning fireplace. Additional living space can be found in the partially finished basement with a large gym, home office, and a massive storage room. Step outside to a spacious deck overlooking a full acre of serene, park-like grounds perfect for relaxing, entertaining, or enjoying the outdoors in peace. A two-car garage and an expansive driveway provide plenty of parking. Nestled in a quiet, friendly neighborhood in the heart of Bridgewater, this move-in ready home is close to top-rated schools, major highways, shopping, dining, and more. Don't miss your opportunity to own this exceptional home in one of the area's most sought-after locations! Showings begin Monday 5/5/25 at 5:00 p.m. Any questions text agent 609-230-0069 Send offers to patrickderrico.realestate@gmail.com
Courtesy of BETTER HOMES&GARDENS RE MATURO
$649,999
May 2, 2025
$649,999
255 days on market
Listing office changed from BETTER HOMES&GARDENS RE MATURO to .
Listing office changed from to BETTER HOMES&GARDENS RE MATURO.
Listing office changed from BETTER HOMES&GARDENS RE MATURO to .
Price reduced to $649,999.
Listing office changed from to BETTER HOMES&GARDENS RE MATURO.
Listing office changed from BETTER HOMES&GARDENS RE MATURO to .
Price reduced to $649,999.
Listing office changed from to BETTER HOMES&GARDENS RE MATURO.
Listing office changed from BETTER HOMES&GARDENS RE MATURO to .
Listing office changed from to BETTER HOMES&GARDENS RE MATURO.
Listing office changed from BETTER HOMES&GARDENS RE MATURO to .
Listing office changed from to BETTER HOMES&GARDENS RE MATURO.
Price reduced to $649,999.
Listing office changed from BETTER HOMES&GARDENS RE MATURO to .
Listing office changed from to BETTER HOMES&GARDENS RE MATURO.
Listing office changed from BETTER HOMES&GARDENS RE MATURO to .
Listing office changed from to BETTER HOMES&GARDENS RE MATURO.
Price reduced to $649,999.
Listing office changed from BETTER HOMES&GARDENS RE MATURO to .
Listing office changed from to BETTER HOMES&GARDENS RE MATURO.
Listing office changed from BETTER HOMES&GARDENS RE MATURO to .
Listing office changed from to BETTER HOMES&GARDENS RE MATURO.
Listing office changed from BETTER HOMES&GARDENS RE MATURO to .
Listing office changed from to BETTER HOMES&GARDENS RE MATURO.
Property Details
Beds: 3
Baths: 2
Half Baths: 0
Total Number of Rooms: 10
Master Bedroom Features: Full Bath
Dining Room Features: Formal Dining Room
Kitchen Features: Granite/Corian Countertops, Breakfast Bar, Pantry, Eat-in Kitchen, Separate Dining Area
Appliances: Self Cleaning Oven, Dishwasher, Dryer, Gas Range/Oven, Exhaust Fan, Microwave, Refrigerator, Range, Washer, Gas Water Heater
Has Fireplace: Yes
Number of Fireplaces: 1
Fireplace Features: Wood Burning
Has Heating: Yes
Heating: Forced Air
Cooling: Central Air, Ceiling Fan(s)
Flooring: Carpet, Ceramic Tile, Wood
Basement: Partially Finished, Full, Other Room(s), Recreation Room, Storage Space, Utility Room, Workshop
Interior Details
Property Class: Single Family Residence
Architectural Style: Ranch
Building Sq Ft: 2,148
Year Built: 1968
Stories: 1
Levels: Two
Is New Construction: No
Has Private Pool: No
Has Spa: No
Has View: No
Has Garage: Yes
Has Attached Garage: Yes
Garage Spaces: 2
Has Carport: No
Carport Spaces: 0
Covered Spaces: 2
Has Open Parking: Yes
Parking Features: Garage, Built-In Garage, Driveway, Paved
Total Parking Spaces: 0
Exterior Details
Lot Size (Acres): 1.0000
Lot Area: 1.0000
Lot Dimensions: 0.00 x 0.00
Lot Size (Square Feet): 43,560
Exterior Features: Open Porch(es), Deck, Enclosed Porch(es)
Roof: Asphalt
Patio and Porch Features: Porch, Deck, Enclosed
On Waterfront: No
Property Attached: No
Utilities / Green Energy Details
Gas: Natural Gas
Sewer: Public Sewer
Water Source: Well
# of Electric Meters: 0
# of Gas Meters: 0
# of Water Meters: 0
HOA and Financial Details
Annual Taxes: $9,139.00
Has Association: No
Association Fee: $0.00
Association Fee 2: $0.00
Association Fee 2 Frequency: Monthly
Similar Listings
- SqFt.2,508
- Beds4
- Baths2+1½
- Garage2
- PoolNo
- SqFt.2,320
- Beds3
- Baths2+1½
- Garage2
- PoolNo
- SqFt.1,821
- Beds3
- Baths2
- Garage2
- PoolNo
- SqFt.1,822
- Beds4
- Baths1+1½
- Garage1
- PoolNo

 Back to search
Back to search