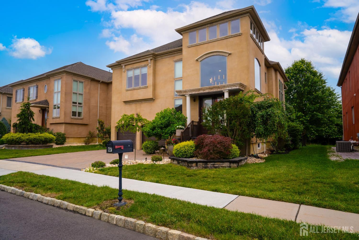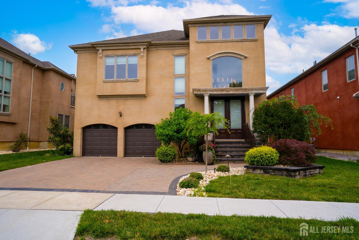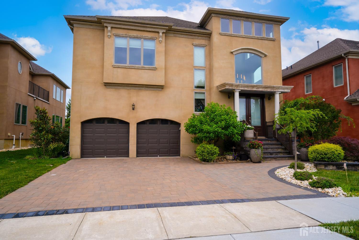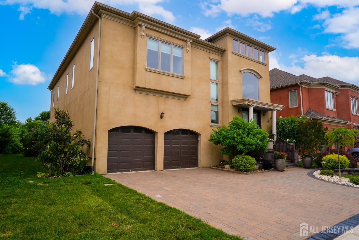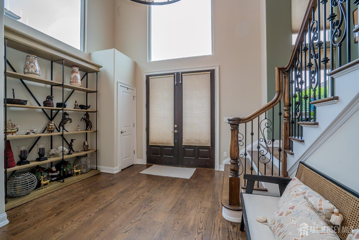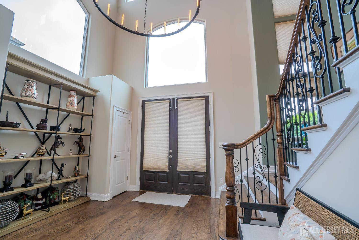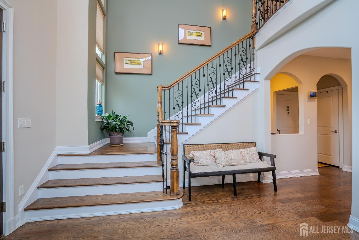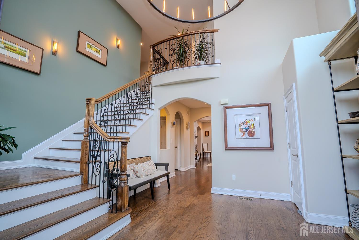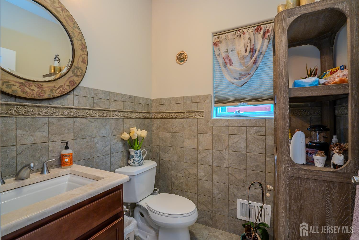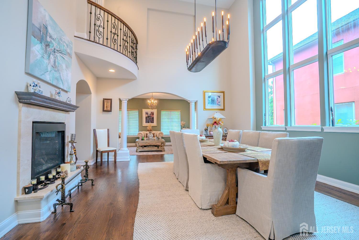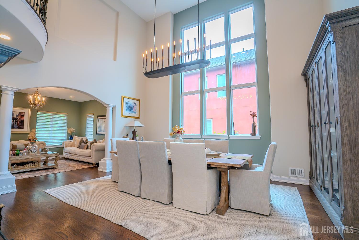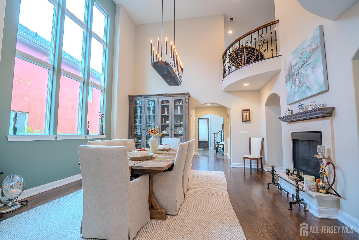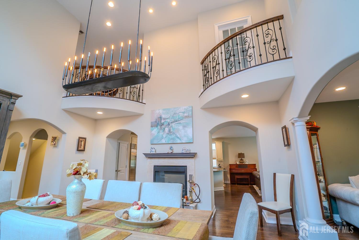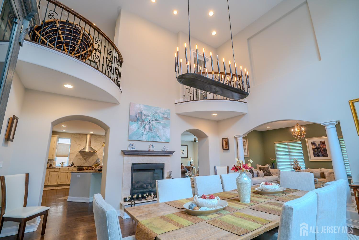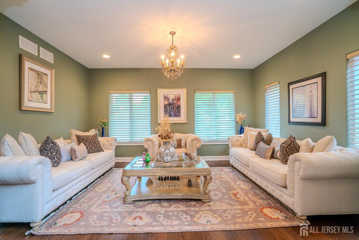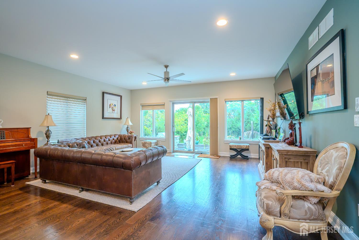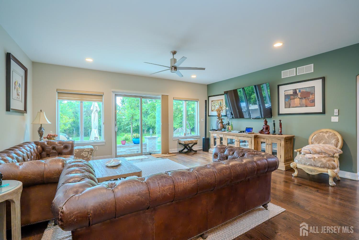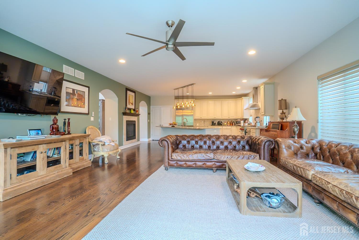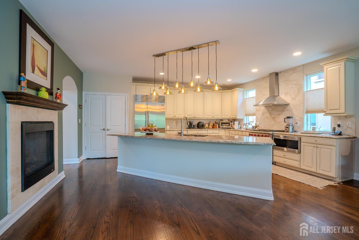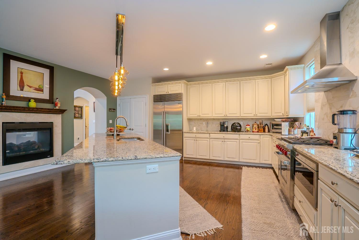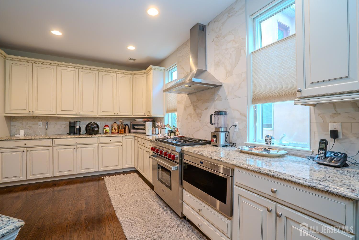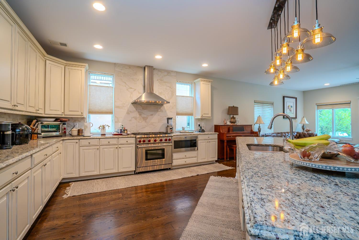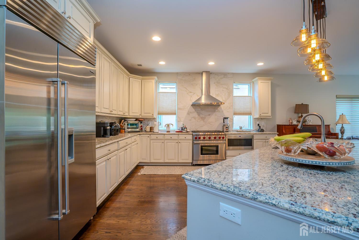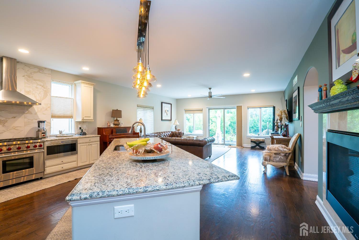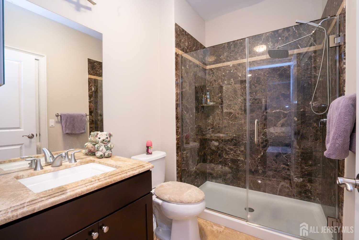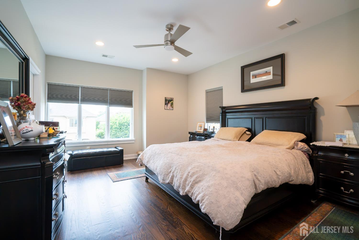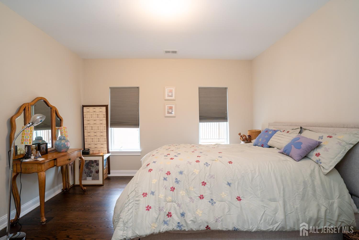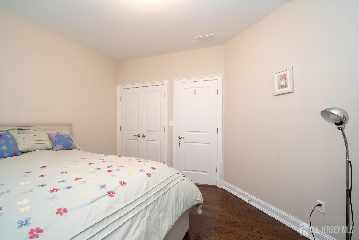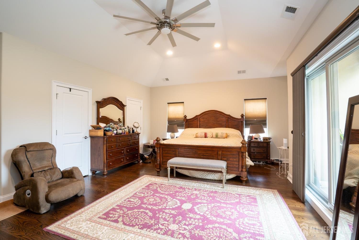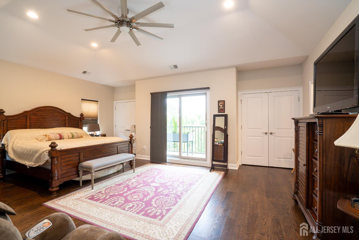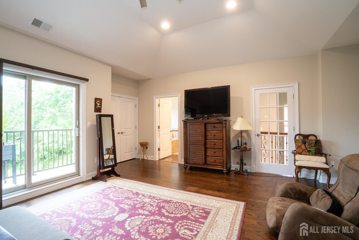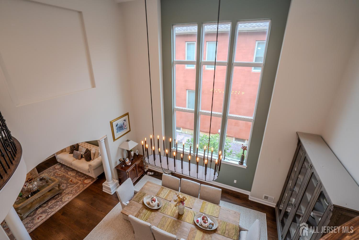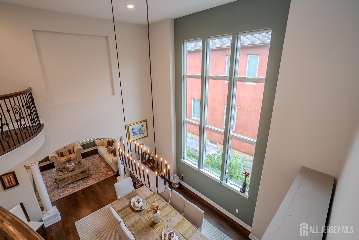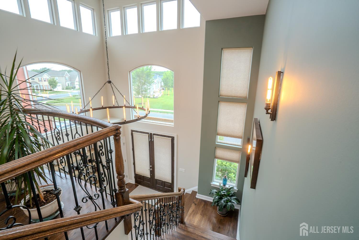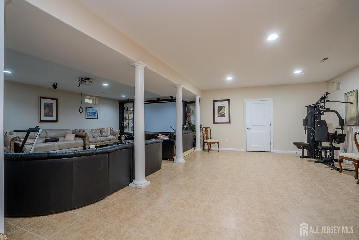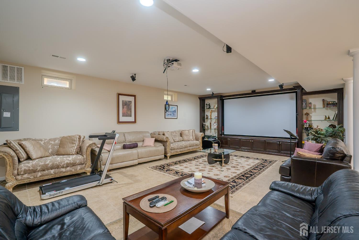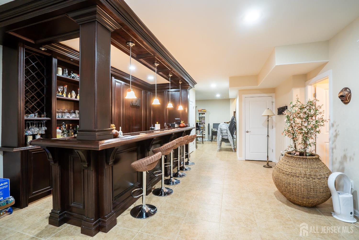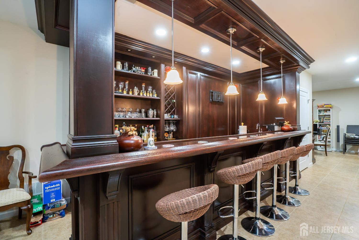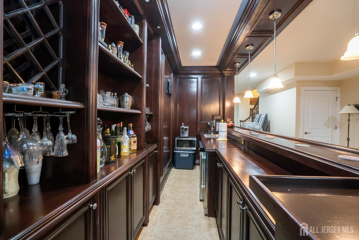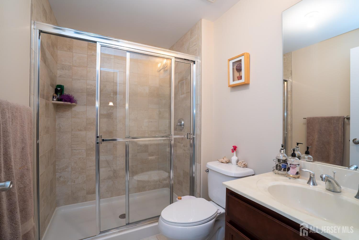67 Davinci Drive, South Brunswick NJ 08852
South Brunswick, NJ 08852
Sq. Ft.
3,157Beds
3Baths
3.50Year Built
2017Garage
2Pool
No
Located in the highly sought-after Villagio 55+ community in Monmouth Junction, this elegant 3-bedroom, 3.5-bath home offers a perfect blend of luxury, comfort, and thoughtful upgrades throughout. Step through the grand two-story foyer and take in the warm sophistication of the hardwood floors that flow throughout the main level. A stunning Restoration Hardware chandelier adds a designer touch upon entry. The updated powder room features a stylish vanity with beautiful tile flooring. Enjoy entertaining in the formal dining room, which shares a double-sided gas fireplace with the spacious kitchena chef's dream with Sub-Zero refrigerator, Wolf stove and dishwasher, granite countertops, and a tile backsplash that adds flair and function. The family room features recessed lighting and a ceiling fan, while the living room offers additional space to relax or entertain. Downstairs, the fully finished basement impresses with tile flooring, a wet bar, refrigerator, wine fridge, and a full bath. A dedicated media room and additional storage areas provide flexibility for your lifestyle. Upstairs, retreat to the primary suite featuring tray ceilings, a ceiling fan, oversized and standard closets, and a private balcony. The spa-like primary bath includes a jacuzzi tub, modern fixtures, and a luxurious feel throughout. Two additional bedrooms offer California closets, and the hall bath has been beautifully updated with marble flooring and a frameless glass shower. Convenience meets comfort with a second-floor laundry room and thoughtful storage throughout. Step outside to a meticulously maintained patio featuring a built-in summer kitchen and motorized awningthe perfect outdoor oasis for entertaining or relaxing. Don't miss your chance to enjoy upscale, low-maintenance living in one of South Brunswick's premier adult communities.
Courtesy of CENTURY 21 ABRAMS & ASSOCIATES
$925,000
Jun 27, 2025
$925,000
135 days on market
Listing office changed from CENTURY 21 ABRAMS & ASSOCIATES to .
Listing office changed from to CENTURY 21 ABRAMS & ASSOCIATES.
Listing office changed from CENTURY 21 ABRAMS & ASSOCIATES to .
Price reduced to $925,000.
Listing office changed from to CENTURY 21 ABRAMS & ASSOCIATES.
Price reduced to $925,000.
Price reduced to $925,000.
Listing office changed from CENTURY 21 ABRAMS & ASSOCIATES to .
Price reduced to $925,000.
Price reduced to $925,000.
Listing office changed from to CENTURY 21 ABRAMS & ASSOCIATES.
Listing office changed from CENTURY 21 ABRAMS & ASSOCIATES to .
Listing office changed from to CENTURY 21 ABRAMS & ASSOCIATES.
Listing office changed from CENTURY 21 ABRAMS & ASSOCIATES to .
Price reduced to $925,000.
Price reduced to $925,000.
Listing office changed from to CENTURY 21 ABRAMS & ASSOCIATES.
Listing office changed from CENTURY 21 ABRAMS & ASSOCIATES to .
Listing office changed from to CENTURY 21 ABRAMS & ASSOCIATES.
Listing office changed from CENTURY 21 ABRAMS & ASSOCIATES to .
Listing office changed from to CENTURY 21 ABRAMS & ASSOCIATES.
Listing office changed from CENTURY 21 ABRAMS & ASSOCIATES to .
Listing office changed from to CENTURY 21 ABRAMS & ASSOCIATES.
Listing office changed from CENTURY 21 ABRAMS & ASSOCIATES to .
Listing office changed from to CENTURY 21 ABRAMS & ASSOCIATES.
Price reduced to $925,000.
Listing office changed from CENTURY 21 ABRAMS & ASSOCIATES to .
Price reduced to $925,000.
Listing office changed from to CENTURY 21 ABRAMS & ASSOCIATES.
Price reduced to $925,000.
Price reduced to $925,000.
Price reduced to $925,000.
Price reduced to $925,000.
Price reduced to $925,000.
Listing office changed from CENTURY 21 ABRAMS & ASSOCIATES to .
Price reduced to $925,000.
Price reduced to $925,000.
Price reduced to $925,000.
Listing office changed from to CENTURY 21 ABRAMS & ASSOCIATES.
Price reduced to $925,000.
Price reduced to $925,000.
Price reduced to $925,000.
Price reduced to $925,000.
Price reduced to $925,000.
Price reduced to $925,000.
Price reduced to $925,000.
Price reduced to $925,000.
Price reduced to $925,000.
Price reduced to $925,000.
Price reduced to $925,000.
Price reduced to $925,000.
Price reduced to $925,000.
Price reduced to $925,000.
Price reduced to $925,000.
Price reduced to $925,000.
Price reduced to $925,000.
Price reduced to $925,000.
Price reduced to $925,000.
Price reduced to $925,000.
Price reduced to $925,000.
Price reduced to $925,000.
Price reduced to $925,000.
Price reduced to $925,000.
Price reduced to $925,000.
Price reduced to $925,000.
Listing office changed from CENTURY 21 ABRAMS & ASSOCIATES to .
Listing office changed from to CENTURY 21 ABRAMS & ASSOCIATES.
Listing office changed from CENTURY 21 ABRAMS & ASSOCIATES to .
Listing office changed from to CENTURY 21 ABRAMS & ASSOCIATES.
Listing office changed from CENTURY 21 ABRAMS & ASSOCIATES to .
Listing office changed from to CENTURY 21 ABRAMS & ASSOCIATES.
Listing office changed from CENTURY 21 ABRAMS & ASSOCIATES to .
Property Details
Beds: 3
Baths: 3
Half Baths: 1
Total Number of Rooms: 8
Dining Room Features: Formal Dining Room
Kitchen Features: Granite/Corian Countertops, Pantry, Eat-in Kitchen, Separate Dining Area
Appliances: Dishwasher, Dryer, Gas Range/Oven, Refrigerator, Oven, Washer, Gas Water Heater
Has Fireplace: Yes
Number of Fireplaces: 1
Fireplace Features: Gas
Has Heating: Yes
Heating: Forced Air
Cooling: Central Air
Flooring: Ceramic Tile, Granite, Marble, Wood
Basement: Finished, Bath Full, Utility Room
Accessibility Features: See Remarks
Interior Details
Property Class: Single Family Residence
Architectural Style: Colonial
Building Sq Ft: 3,157
Year Built: 2017
Stories: 2
Levels: Two
Is New Construction: No
Has Private Pool: No
Pool Features: Outdoor Pool
Has Spa: Yes
Spa Features: Community, Private, Bath
Has View: No
Has Garage: Yes
Has Attached Garage: Yes
Garage Spaces: 2
Has Carport: No
Carport Spaces: 0
Covered Spaces: 2
Has Open Parking: Yes
Other Available Parking: Oversized Vehicles Restricted
Parking Features: 2 Car Width, Garage, Attached, Driveway
Total Parking Spaces: 0
Exterior Details
Lot Size (Acres): 0.1210
Lot Area: 0.1210
Lot Dimensions: 0.00 x 0.00
Lot Size (Square Feet): 5,271
Roof: Asphalt
On Waterfront: No
Property Attached: No
Utilities / Green Energy Details
Gas: Natural Gas
Sewer: Public Sewer
Water Source: Public
# of Electric Meters: 0
# of Gas Meters: 0
# of Water Meters: 0
Community and Neighborhood Details
HOA and Financial Details
Annual Taxes: $13,931.00
Has Association: Yes
Association Fee: $340.00
Association Fee Frequency: Monthly
Association Fee 2: $0.00
Association Fee 2 Frequency: Monthly
Association Fee Includes: Amenities-Some, Common Area Maintenance, Maintenance Structure, Snow Removal
Similar Listings
- SqFt.2,859
- Beds4
- Baths2+1½
- Garage2
- PoolNo
- SqFt.3,168
- Beds4
- Baths2+1½
- Garage2
- PoolNo
- SqFt.2,667
- Beds4
- Baths2+1½
- Garage2
- PoolNo
- SqFt.2,944
- Beds4
- Baths2+1½
- Garage2
- PoolNo

 Back to search
Back to search