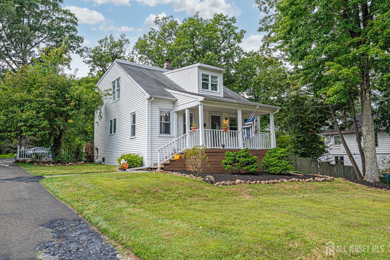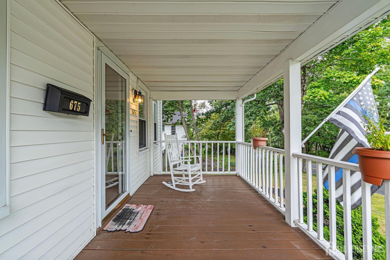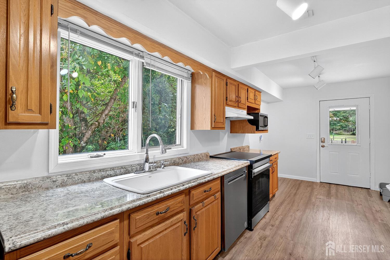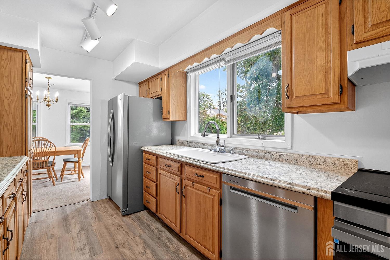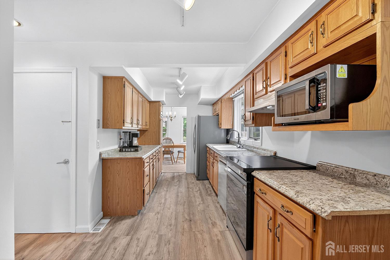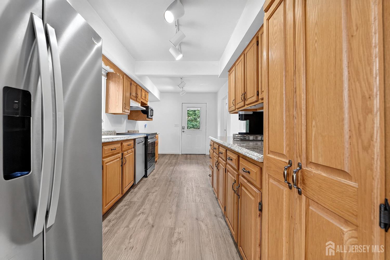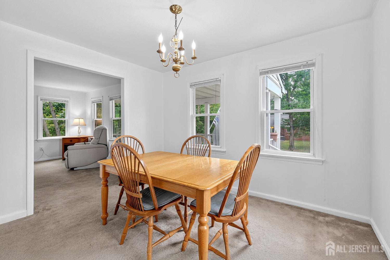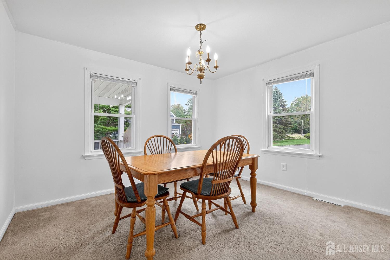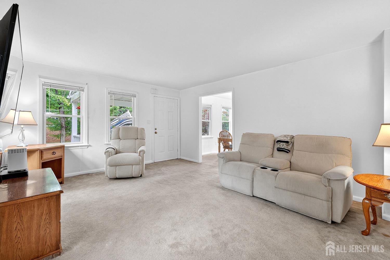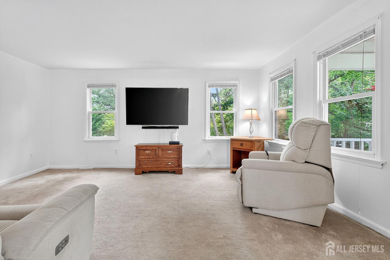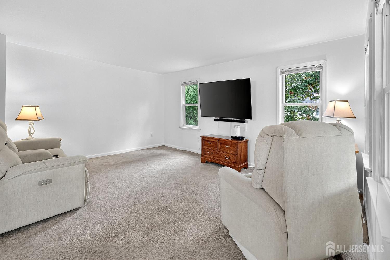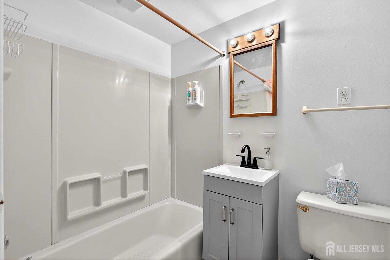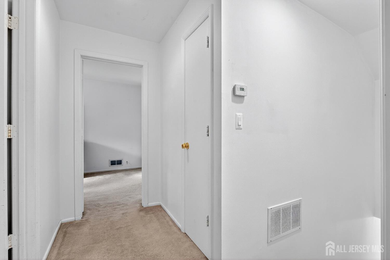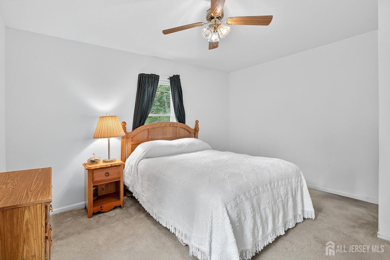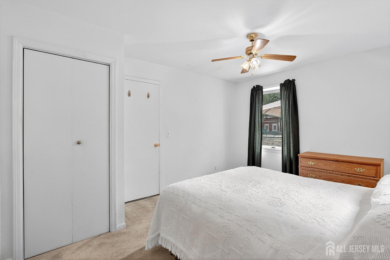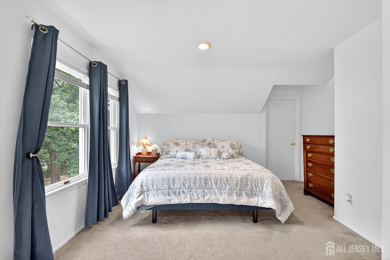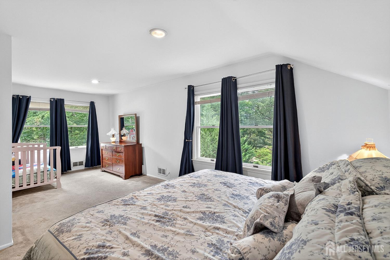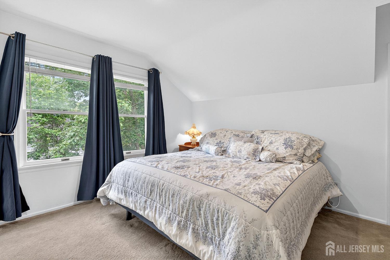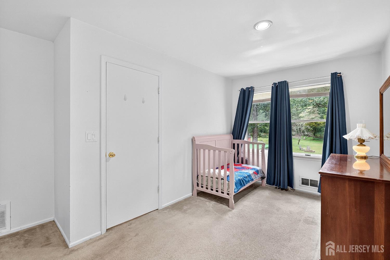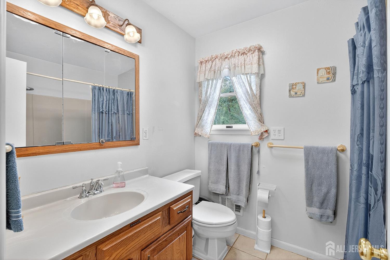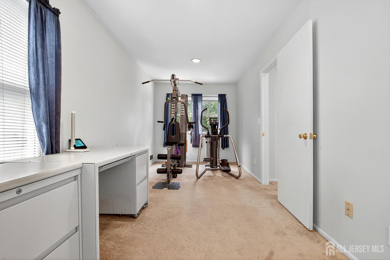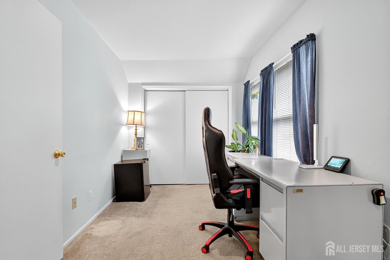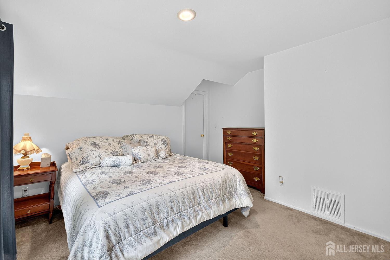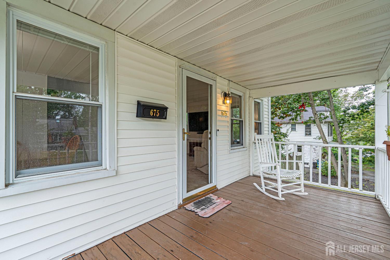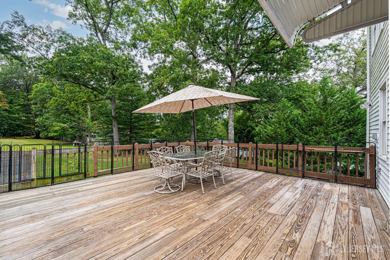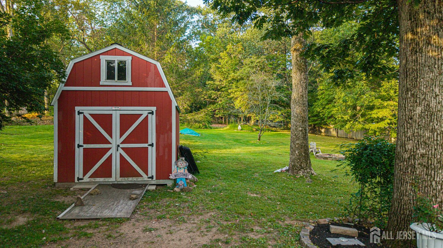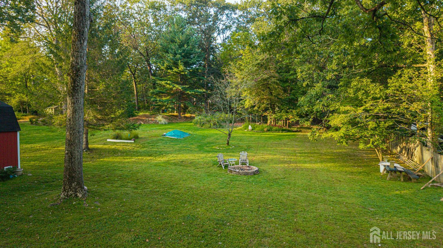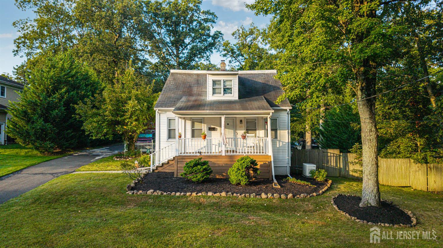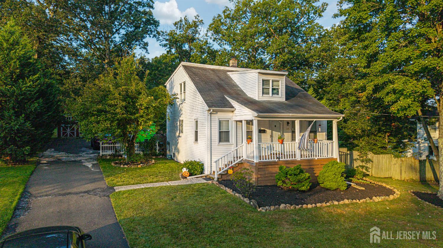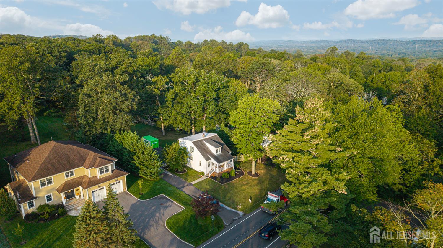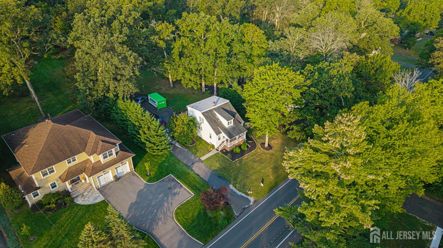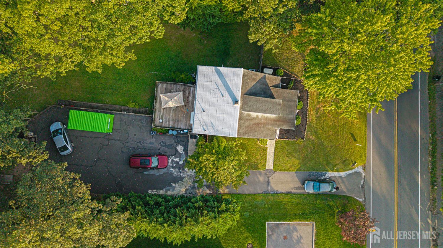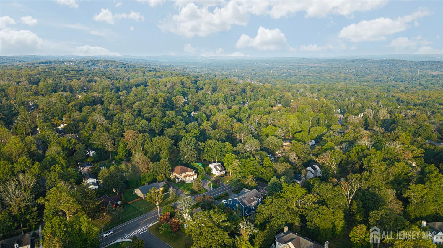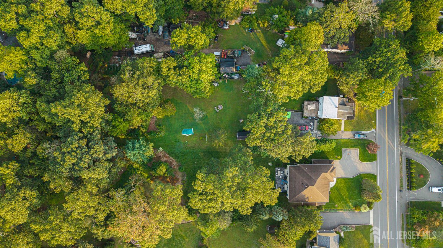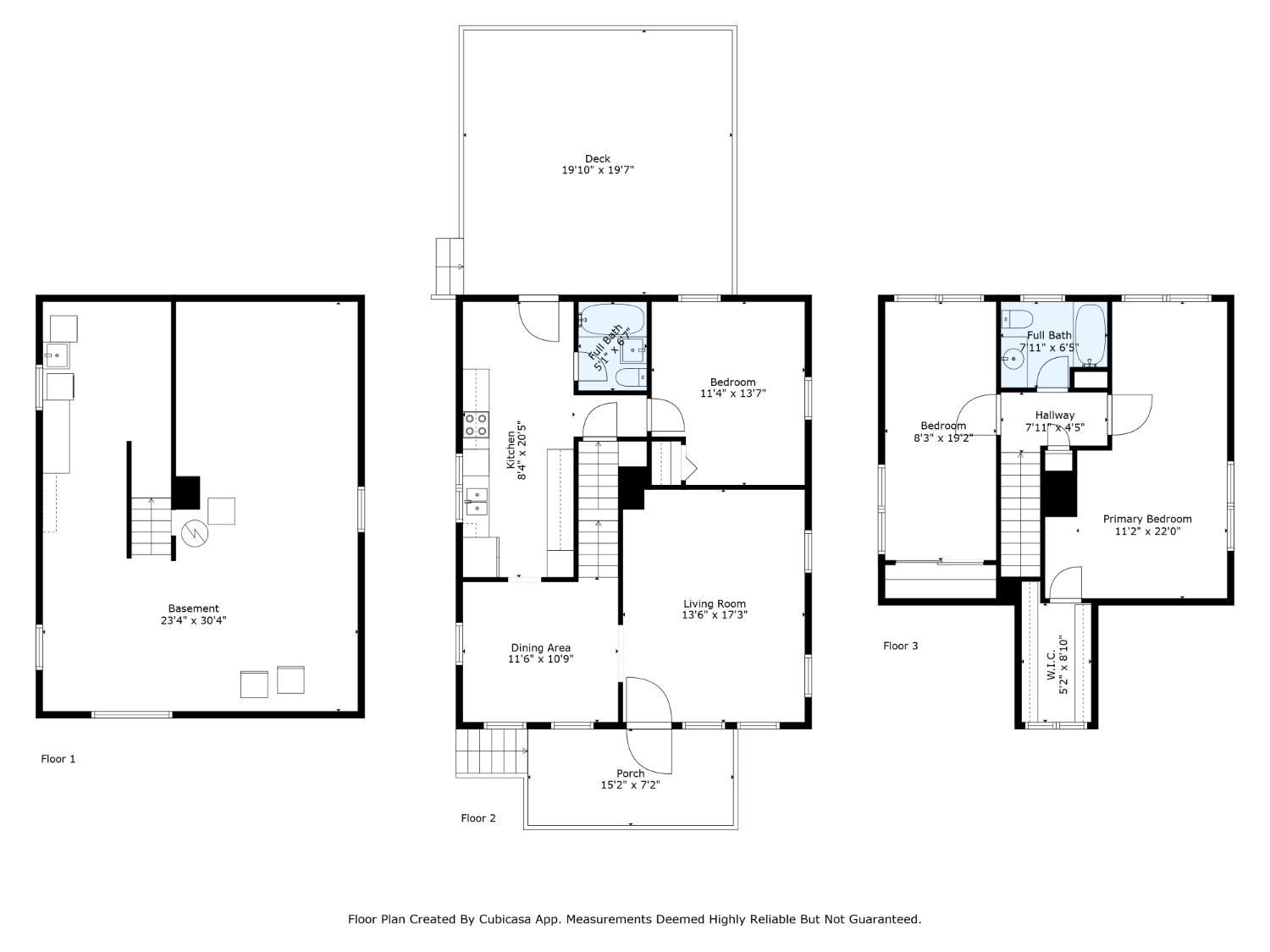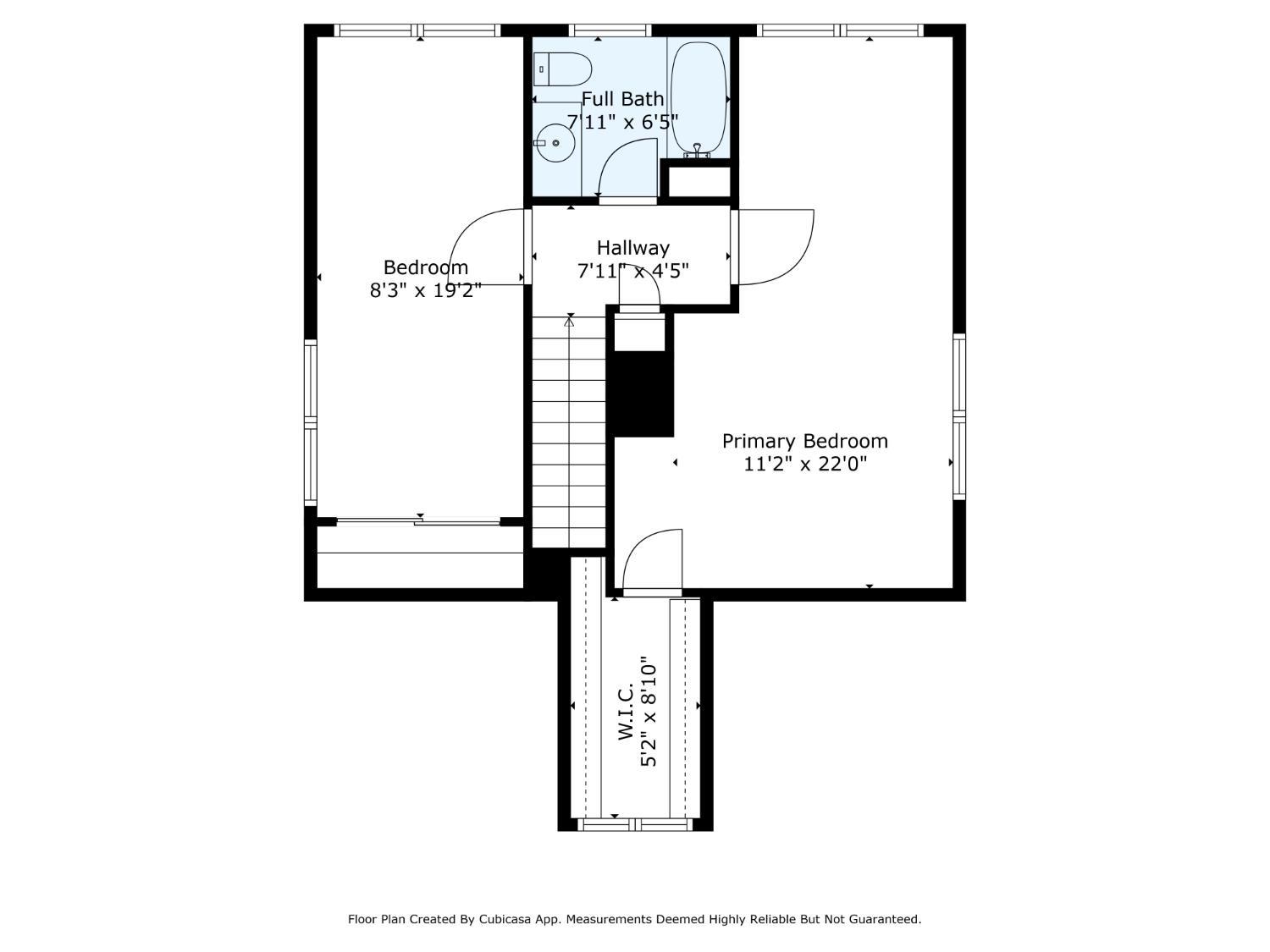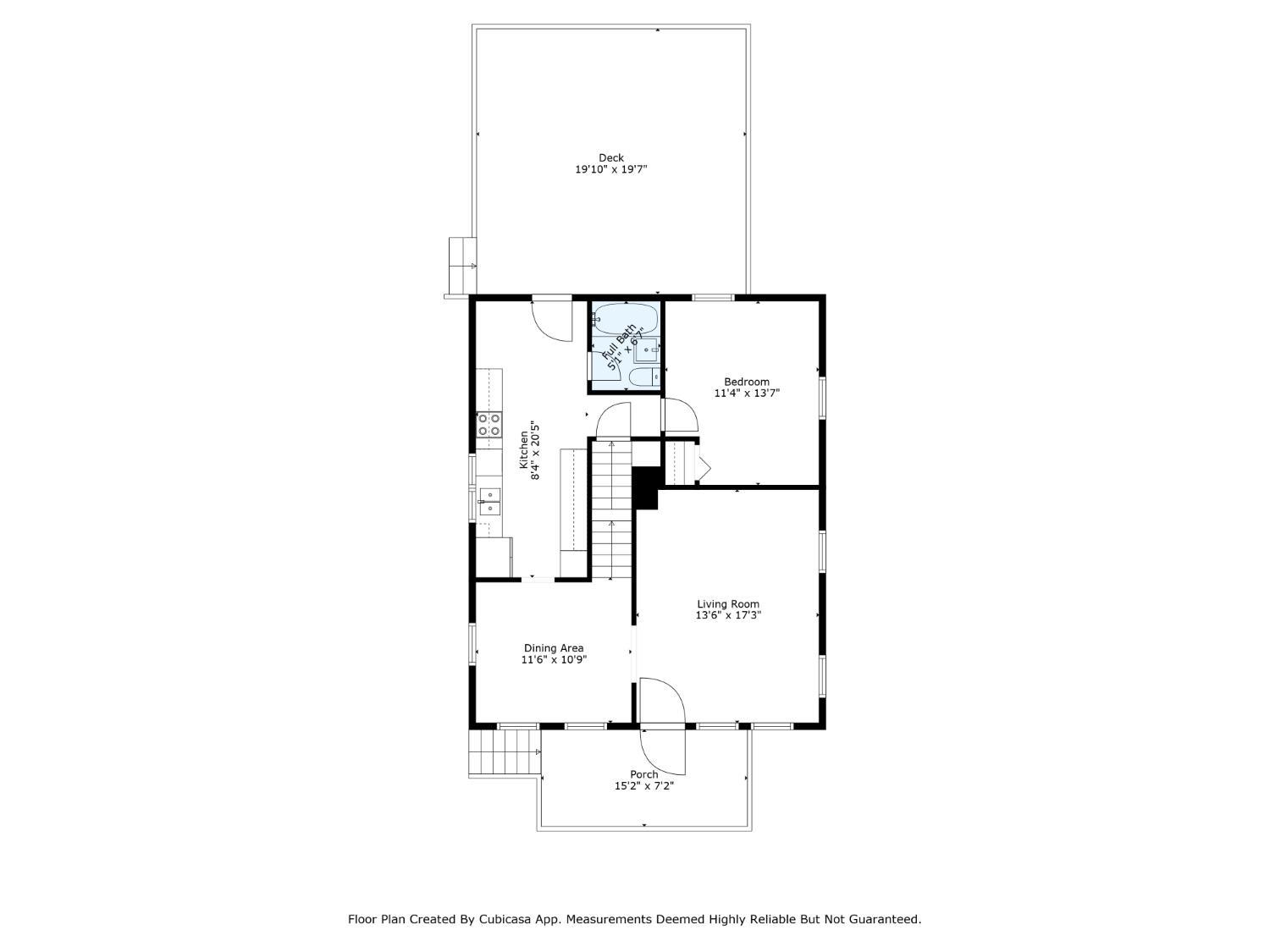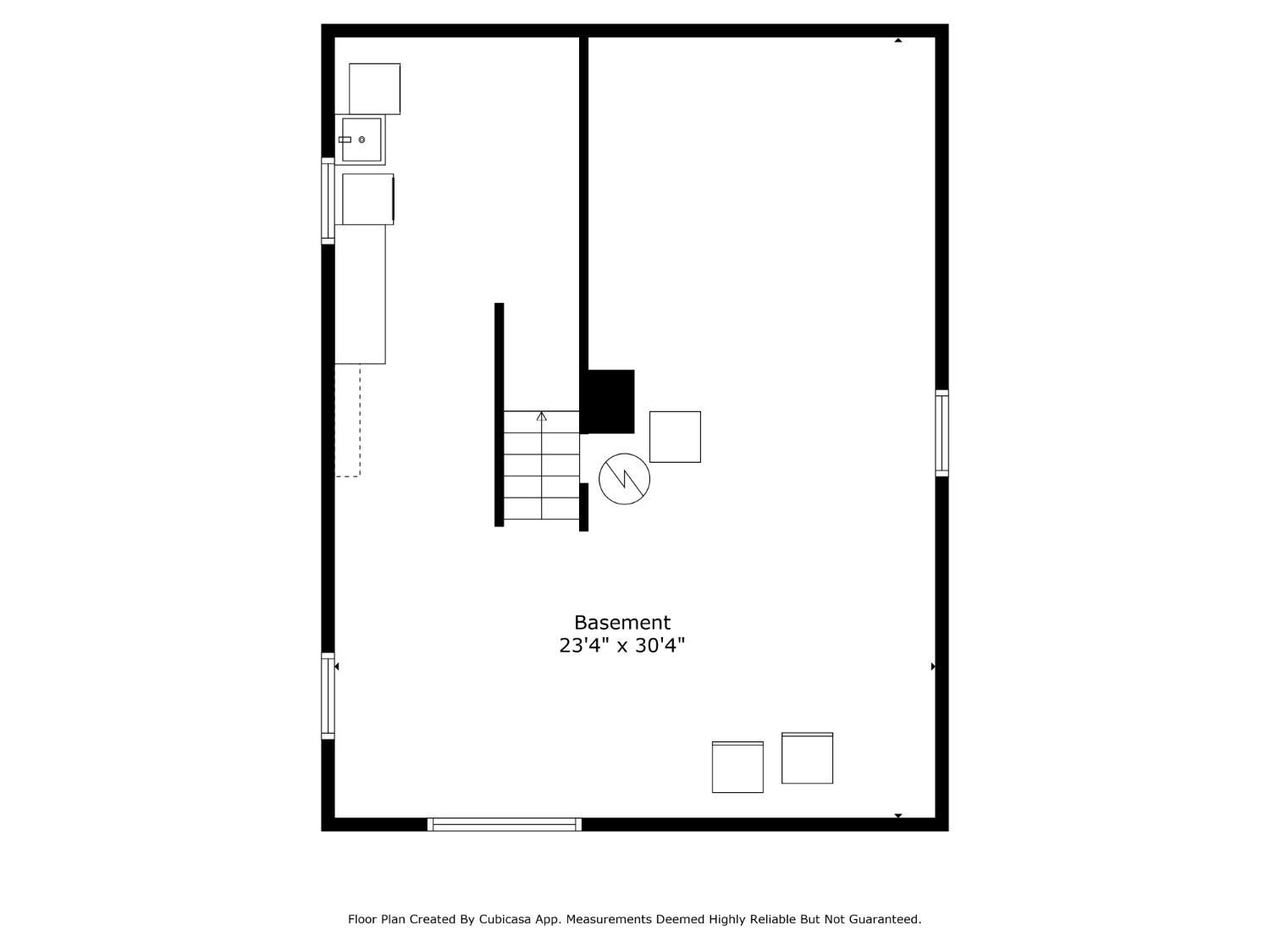675 Plainfield Avenue, Berkeley Heights NJ 07922
Berkeley Heights, NJ 07922
Sq. Ft.
1,331Beds
3Baths
2.00Year Built
1921Pool
No
Commuters Delight! This lovely 3-bedroom, 2 full bath home located in desirable Berkeley Heights was completely redone in the mid 1980's. Nestled on a large open lot, this well-maintained home offers both character & modern updates throughout. The inviting covered sitting porch leads into a bright living room featuring plenty of windows, filling the space w/ natural light. Adjacent is a formal dining room, perfect for entertaining guests. The updated kitchen is designed w/ luxury vinyl plank flooring, a farmhouse sink, pantry, newer dishwasher & direct access to a gated deck ideal for outdoor dining & relaxation. The first floor includes a spacious bedroom and a full bathroom w/vinyl plank flooring. Upstairs, you will find a spacious primary bedroom featuring recessed lights & large WIC. An additional bedroom on this level offers recessed lighting, a large closet, & crawlspace attic access. 2nd full bathroom on the upper level offers tiled flooring, tub/shower combination & a built-in Bluetooth speaker for added convenience. Additional features include a full basement providing excellent storage or potential additional living space. Outside, the long asphalt driveway leads to a widened parking area in the back, complete w/ a large barn-style shed equipped w/electric -ideal for storage or a workshop. The expansive backyard extends all the way back from the house, offering plenty of room for outdoor activities, a cozy fire pit area, & thoughtfully placed lighting. This beautiful property blends comfort, function, & outdoor living in a prime location. Nearby to train station, all major roadways, shopping & more. Don't miss the chance to make it yours.Generac generator added (2023) and the induction stove (approx 6 months old)
Courtesy of RE/MAX INNOVATION
Property Details
Beds: 3
Baths: 2
Half Baths: 0
Total Number of Rooms: 6
Master Bedroom Features: Walk-In Closet(s)
Dining Room Features: Formal Dining Room
Kitchen Features: Granite/Corian Countertops, Pantry, Eat-in Kitchen, Separate Dining Area
Appliances: Dishwasher, Dryer, Electric Range/Oven, Free-Standing Freezer, Microwave, Refrigerator, Range, Washer, Gas Water Heater
Has Fireplace: No
Number of Fireplaces: 0
Has Heating: Yes
Heating: Forced Air
Cooling: Central Air
Flooring: Carpet, Ceramic Tile, Laminate, Wood
Basement: Full, Storage Space, Interior Entry, Laundry Facilities
Interior Details
Property Class: Single Family Residence
Architectural Style: Cape Cod
Building Sq Ft: 1,331
Year Built: 1921
Stories: 2
Levels: Two
Is New Construction: No
Has Private Pool: No
Has Spa: No
Has View: No
Has Garage: No
Has Attached Garage: No
Garage Spaces: 0
Has Carport: No
Carport Spaces: 0
Covered Spaces: 0
Has Open Parking: Yes
Other Structures: Shed(s)
Parking Features: 1 Car Width, 3 Cars Deep, Additional Parking, Driveway, Paved
Total Parking Spaces: 0
Exterior Details
Lot Size (Acres): 0.7710
Lot Area: 0.7710
Lot Dimensions: 420.00 x 0.00
Lot Size (Square Feet): 33,585
Exterior Features: Open Porch(es), Deck, Enclosed Porch(es), Fencing/Wall, Storage Shed, Yard
Fencing: Fencing/Wall
Roof: Asphalt
Patio and Porch Features: Porch, Deck, Enclosed
On Waterfront: No
Property Attached: No
Utilities / Green Energy Details
Gas: Natural Gas
Sewer: Sewer Charge, Public Sewer
Water Source: Public
# of Electric Meters: 0
# of Gas Meters: 0
# of Water Meters: 0
HOA and Financial Details
Annual Taxes: $8,775.00
Has Association: No
Association Fee: $0.00
Association Fee 2: $0.00
Association Fee 2 Frequency: Monthly
More Listings from Fox & Foxx Realty
- SqFt.0
- Beds6
- Baths6+1½
- Garage3
- PoolNo
- SqFt.0
- Beds6
- Baths6+1½
- Garage3
- PoolNo
- SqFt.2,900
- Beds4
- Baths4+1½
- Garage2
- PoolNo
- SqFt.0
- Beds4
- Baths4+1½
- Garage2
- PoolNo

 Back to search
Back to search