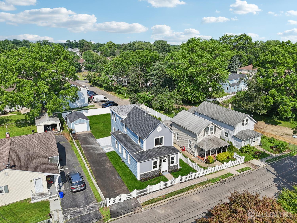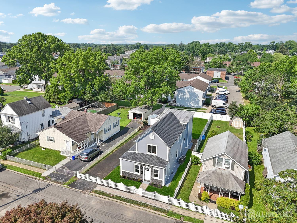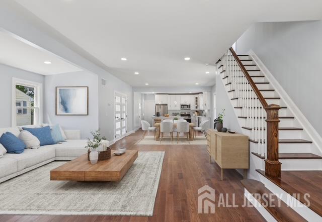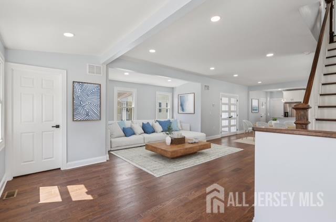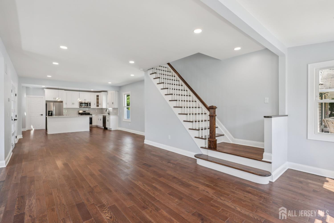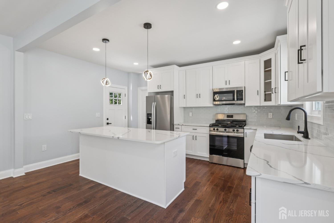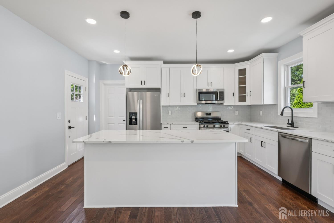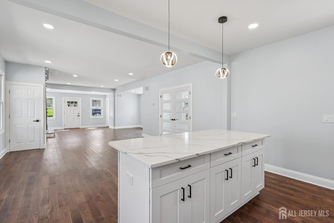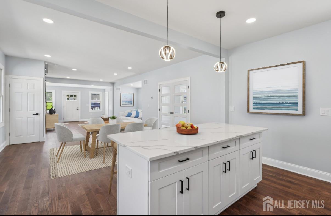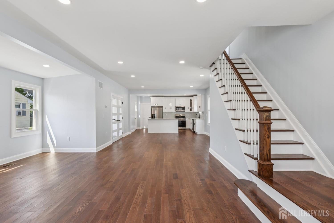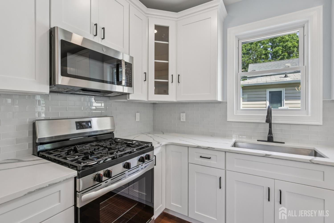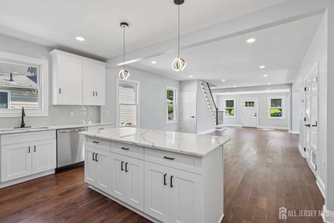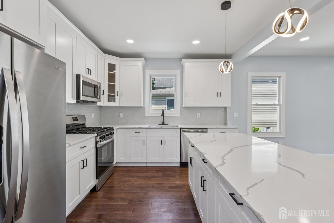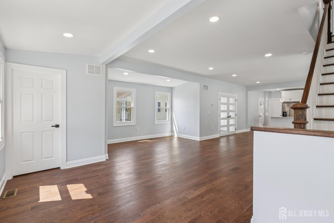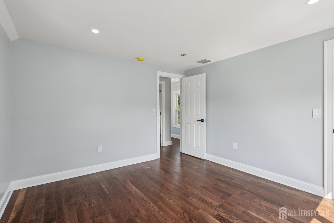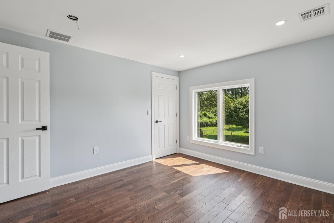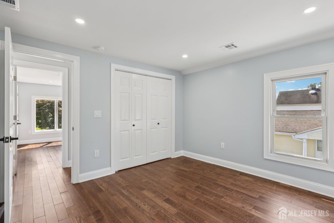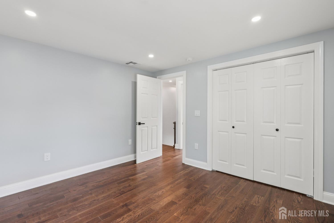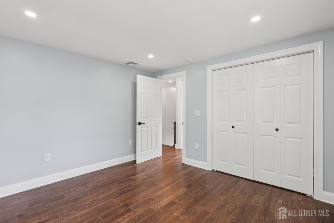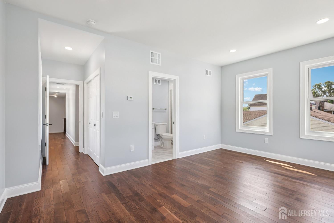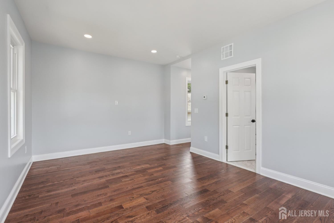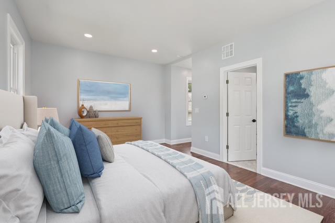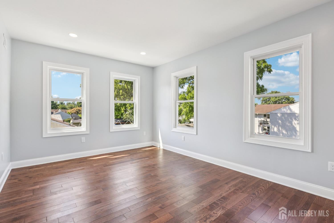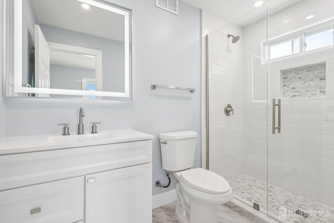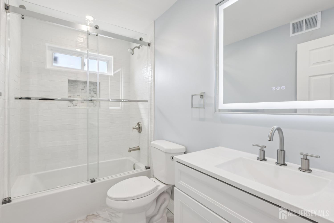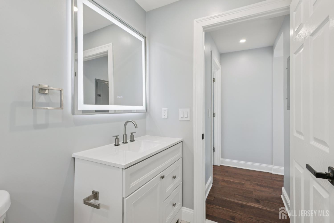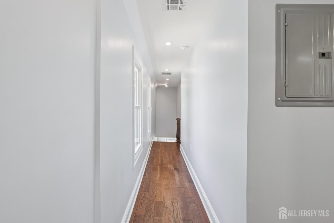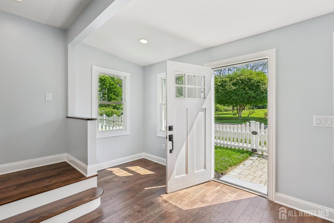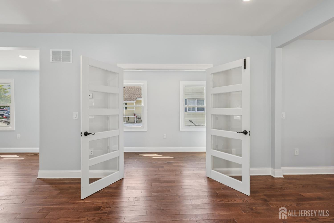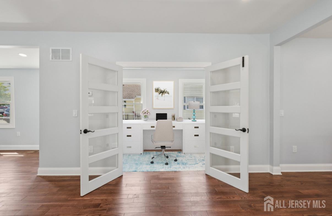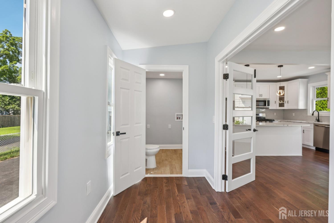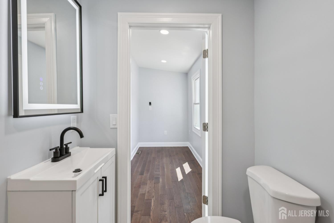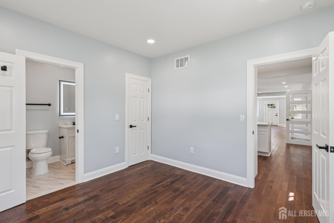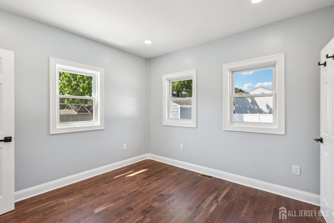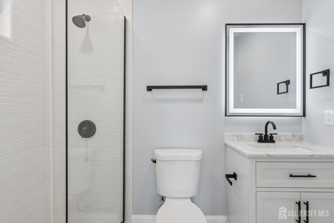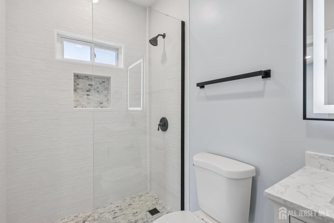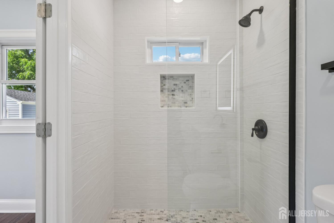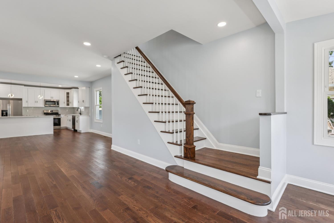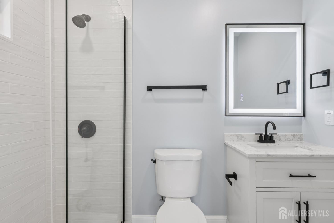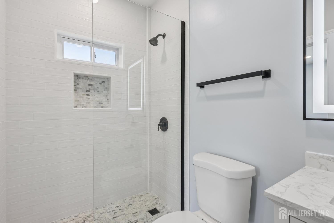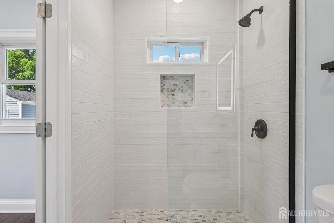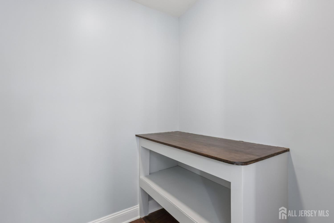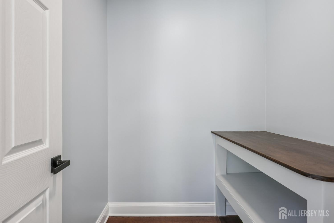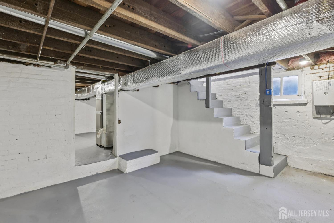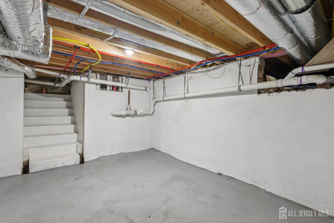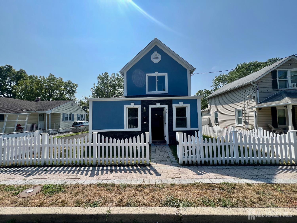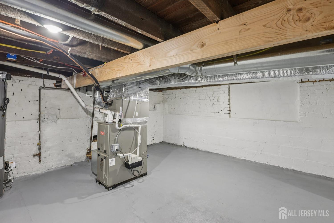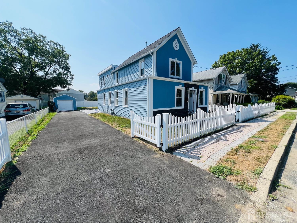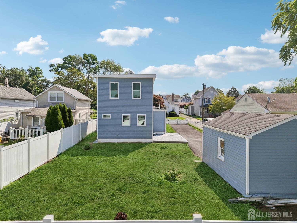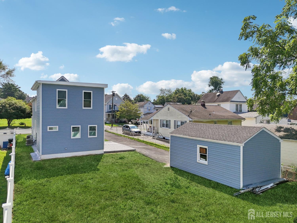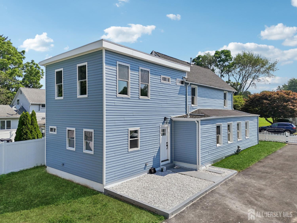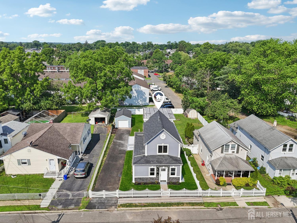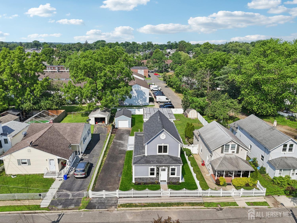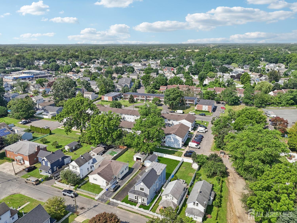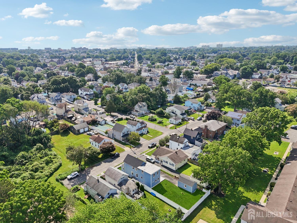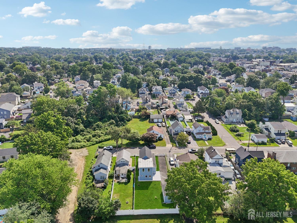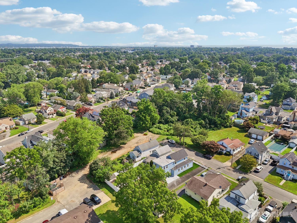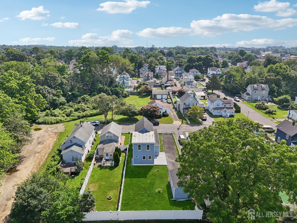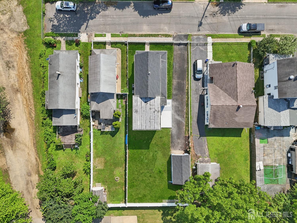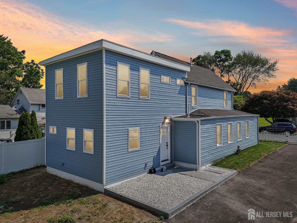68 Cypress Street, Long Branch NJ 07740
Long Branch, NJ 07740
Sq. Ft.
1,800Beds
4Baths
3.50Year Built
1907Garage
1Pool
No
Experience elevated coastal living in this fully reimagined Long Branch home, rebuilt from the studs up with every modern upgrade. Just minutes from the beach, Pier Village, and NJ Transit, this 4-bedroom, 3.5-bath residence (plus home office/bonus room) combines luxury design with everyday comfort. Inside, wide-plank hardwood floors flow throughout the sun-filled, open layout. The brand-new chef's kitchen features quartz countertops, custom cabinetry, and premium appliances, opening seamlessly to living and dining areas designed for gathering. A rare highlight: two primary suitesone on the first floor and one on the secondideal for multi-generational living, hosting guests, or creating a private retreat. Each suite offers spa-like bathrooms with designer finishes. Additional bedrooms and a versatile office/den provide space for work, play, or relaxation. Every major system is brand new, including dual-zone HVAC, plumbing, electrical, hot water heater, and roof. A newly built addition expands the home's footprint, while new siding enhances its curb appeal. Perfectly located near shopping, dining, and the shore, this home is a turn-key blend of style, function, and locationready for its next chapter.
Courtesy of RE/MAX SYNERGY
$749,888
Jul 23, 2025
$699,888
188 days on market
Listing office changed from RE/MAX SYNERGY to .
Listing office changed from to RE/MAX SYNERGY.
Listing office changed from RE/MAX SYNERGY to .
Price reduced to $699,888.
Price reduced to $699,888.
Listing office changed from to RE/MAX SYNERGY.
Price reduced to $699,888.
Price increased to $749,888.
Listing office changed from RE/MAX SYNERGY to .
Price reduced to $699,888.
Price reduced to $699,888.
Listing office changed from to RE/MAX SYNERGY.
Listing office changed from RE/MAX SYNERGY to .
Listing office changed from to RE/MAX SYNERGY.
Listing office changed from RE/MAX SYNERGY to .
Listing office changed from to RE/MAX SYNERGY.
Listing office changed from RE/MAX SYNERGY to .
Listing office changed from to RE/MAX SYNERGY.
Listing office changed from RE/MAX SYNERGY to .
Price reduced to $699,888.
Listing office changed from to RE/MAX SYNERGY.
Price reduced to $699,888.
Listing office changed from RE/MAX SYNERGY to .
Listing office changed from to RE/MAX SYNERGY.
Listing office changed from RE/MAX SYNERGY to .
Listing office changed from to RE/MAX SYNERGY.
Listing office changed from RE/MAX SYNERGY to .
Listing office changed from to RE/MAX SYNERGY.
Listing office changed from RE/MAX SYNERGY to .
Listing office changed from to RE/MAX SYNERGY.
Listing office changed from RE/MAX SYNERGY to .
Listing office changed from to RE/MAX SYNERGY.
Listing office changed from RE/MAX SYNERGY to .
Listing office changed from to RE/MAX SYNERGY.
Listing office changed from RE/MAX SYNERGY to .
Price reduced to $699,888.
Listing office changed from to RE/MAX SYNERGY.
Listing office changed from RE/MAX SYNERGY to .
Listing office changed from to RE/MAX SYNERGY.
Listing office changed from RE/MAX SYNERGY to .
Listing office changed from to RE/MAX SYNERGY.
Price reduced to $699,888.
Price reduced to $699,888.
Property Details
Beds: 4
Baths: 3
Half Baths: 1
Total Number of Rooms: 8
Dining Room Features: Living Dining Combo
Kitchen Features: Granite/Corian Countertops, Breakfast Bar, Kitchen Island
Appliances: Dishwasher, Dryer, Electric Range/Oven, Gas Range/Oven, Microwave, Refrigerator, Range, Washer, Gas Water Heater
Has Fireplace: No
Number of Fireplaces: 0
Has Heating: Yes
Heating: Central, Forced Air, Hot Water
Cooling: Central Air, Wall Unit(s), Window Unit(s)
Flooring: Laminate, Wood
Basement: Full, None, Daylight
Interior Details
Property Class: Single Family Residence
Structure Type: Custom Home
Architectural Style: Colonial, Custom Home
Building Sq Ft: 1,800
Year Built: 1907
Stories: 2
Levels: Two
Is New Construction: No
Has Private Pool: No
Has Spa: No
Has View: No
Has Garage: Yes
Has Attached Garage: Yes
Garage Spaces: 1
Has Carport: No
Carport Spaces: 0
Covered Spaces: 1
Has Open Parking: Yes
Other Structures: Shed(s)
Parking Features: 3 Cars Deep, Asphalt, Garage, Attached, Built-In Garage, Detached
Total Parking Spaces: 0
Exterior Details
Lot Area: 0.1406
Lot Dimensions: 125.00 x 0.00
Lot Size (Square Feet): 6,125
Exterior Features: Patio, Storage Shed
Roof: Asphalt
Patio and Porch Features: Patio
On Waterfront: No
Property Attached: No
Utilities / Green Energy Details
Gas: Natural Gas
Sewer: Public Sewer
Water Source: Private
# of Electric Meters: 0
# of Gas Meters: 0
# of Water Meters: 0
HOA and Financial Details
Annual Taxes: $5,344.00
Has Association: No
Association Fee: $0.00
Association Fee 2: $0.00
Association Fee 2 Frequency: Monthly
More Listings from Fox & Foxx Realty
- SqFt.0
- Beds6
- Baths6+1½
- Garage3
- PoolNo
- SqFt.0
- Beds6
- Baths6+1½
- Garage3
- PoolNo
- SqFt.2,900
- Beds4
- Baths4+1½
- Garage2
- PoolNo
- SqFt.0
- Beds4
- Baths4+1½
- Garage2
- PoolNo

 Back to search
Back to search