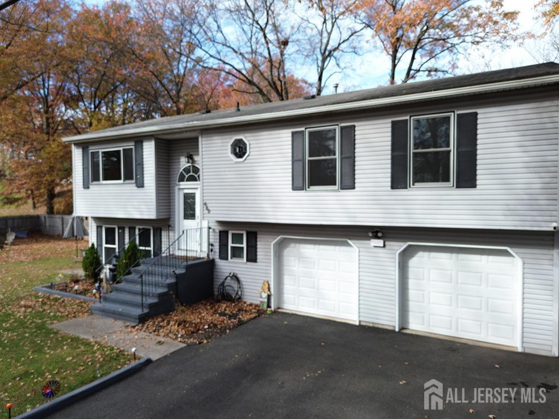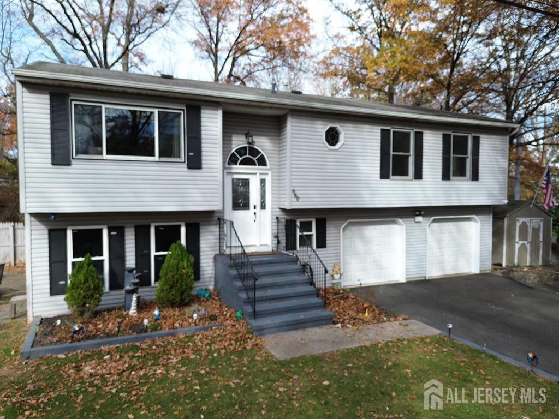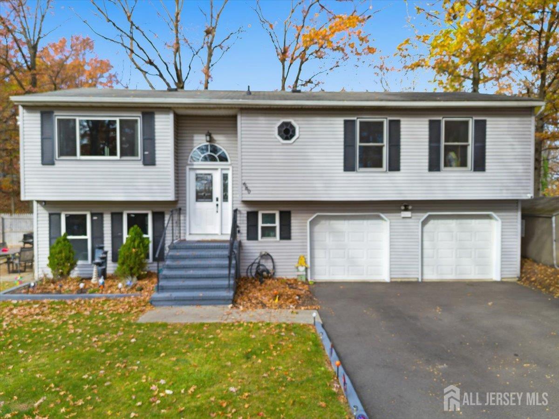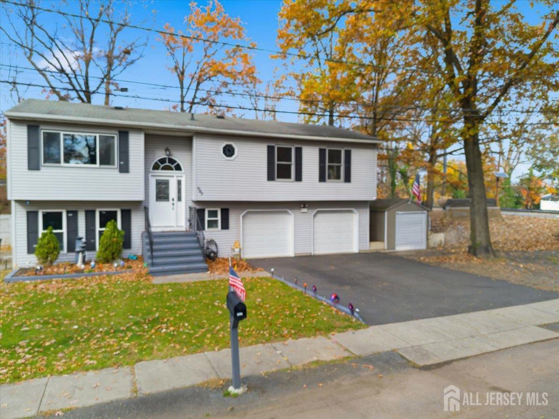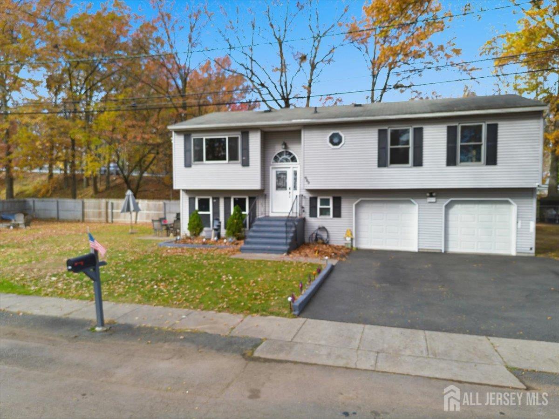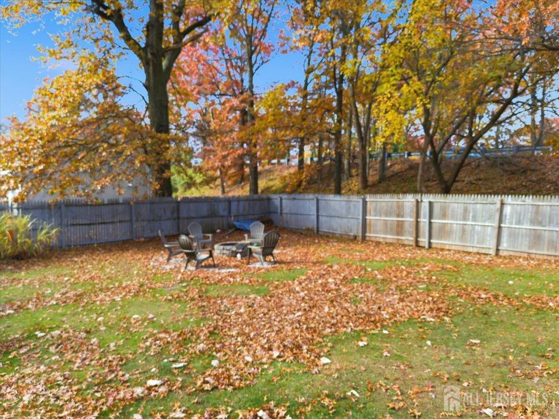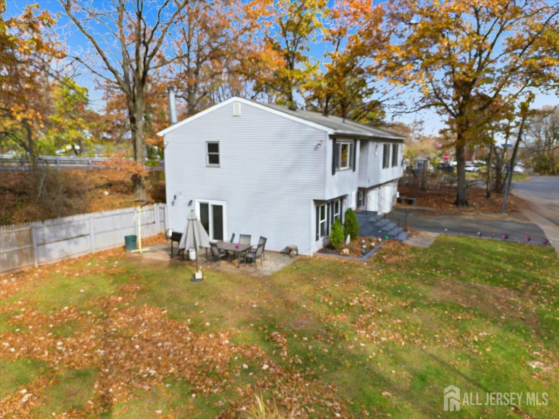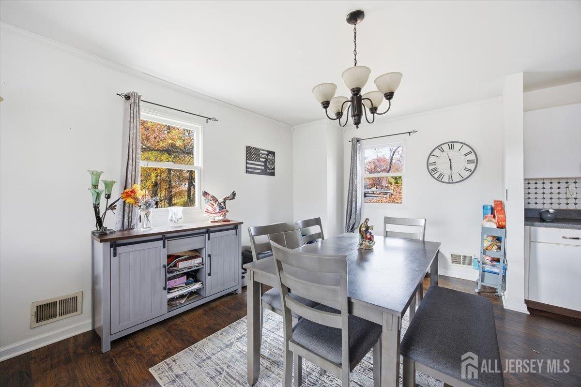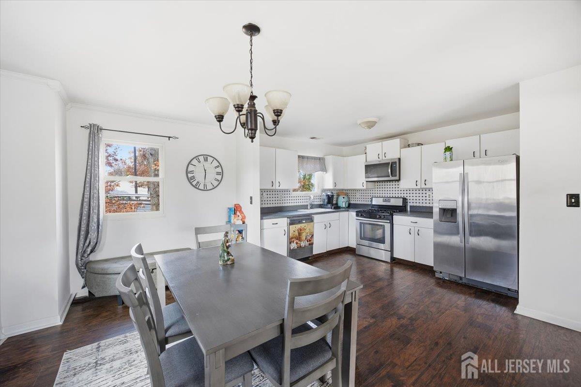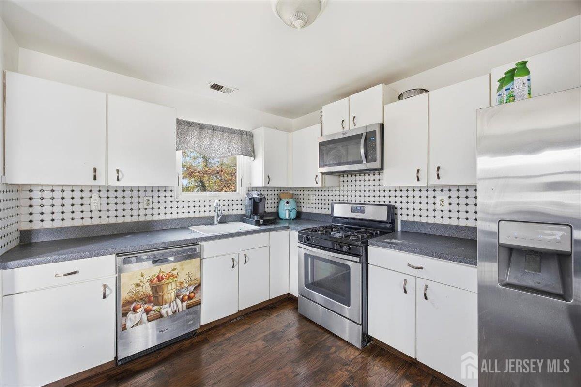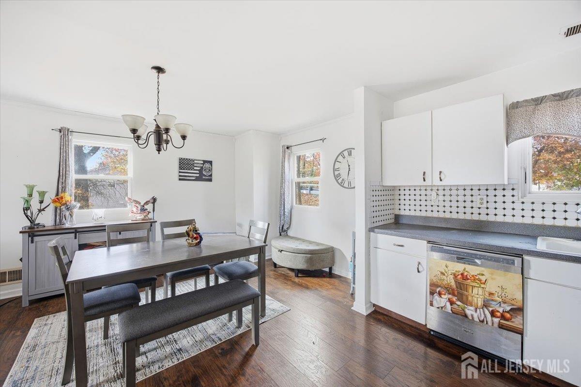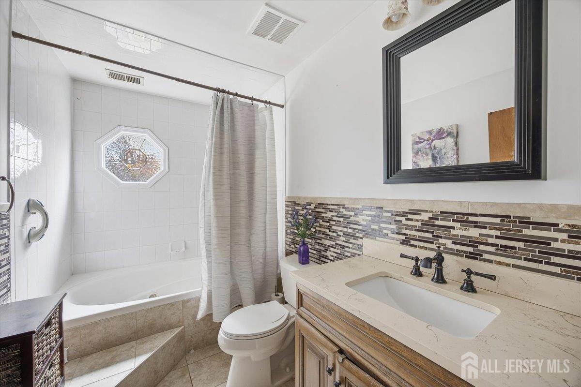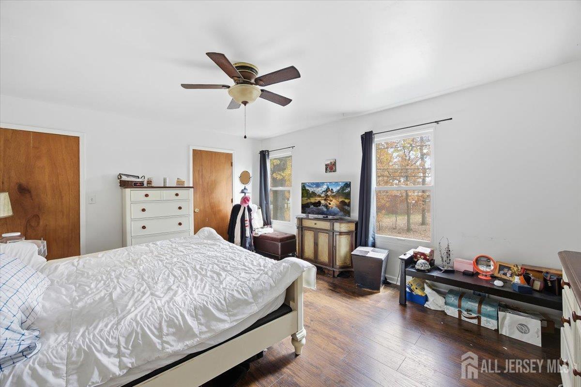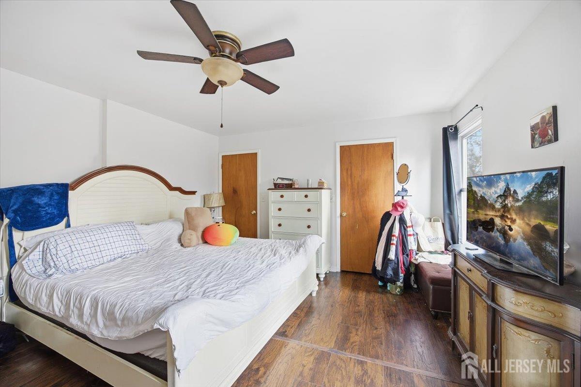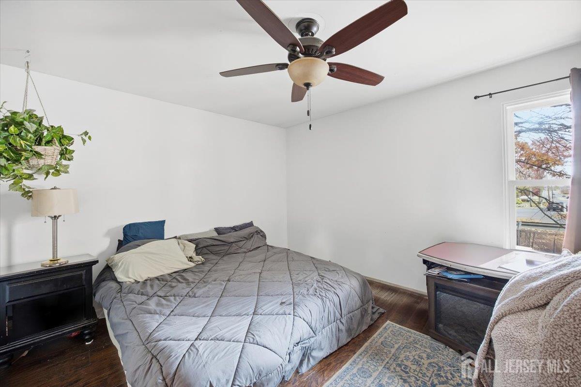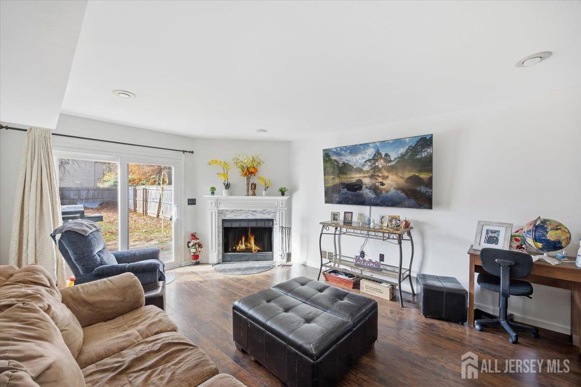680 Main Street, Fords NJ 08863
Fords, NJ 08863
Sq. Ft.
1,982Beds
4Baths
2.00Year Built
1995Garage
2Pool
No
Welcome to this charming, professionally expanded 4-bedroom, 2-bath home offering comfort and functionality throughout. Nestled on a quiet street yet conveniently located near major roadways, this property provides the perfect blend of privacy and accessibility. Step inside to find new flooring throughout and an inviting living area highlighted by a wood-burning fireplace, ideal for cozy evenings and easy access to the Andersen sliding glass door that leads to the side yard. This home also features dual-zone heating and cooling for year-round comfort and energy efficiency. The spacious main bedroom includes two large closets, offering exceptional storage. One of the two full bathrooms features a Jacuzzi tub, perfect for unwinding after a long day. The updated kitchen boasts stainless steel appliances and ample counter space. Additional Andersen windows throughout the home provide abundant natural light and enhanced insulation. You'll also enjoy a separate laundry room, attic storage, and an outdoor storage shed for tools, equipment, or hobby space. The nice treed lot provides a peaceful outdoor setting with plenty of shade. This home truly has it allspace, upgrades, comfort, and location. Don't miss the opportunity to make it yours!
Courtesy of EXP REALTY, LLC
$599,000
Nov 15, 2025
$599,000
60 days on market
Listing office changed from EXP REALTY, LLC to .
Listing office changed from to EXP REALTY, LLC.
Price reduced to $599,000.
Price reduced to $599,000.
Listing office changed from EXP REALTY, LLC to .
Price reduced to $599,000.
Price reduced to $599,000.
Price reduced to $599,000.
Listing office changed from to EXP REALTY, LLC.
Listing office changed from EXP REALTY, LLC to .
Listing office changed from to EXP REALTY, LLC.
Listing office changed from EXP REALTY, LLC to .
Listing office changed from to EXP REALTY, LLC.
Listing office changed from EXP REALTY, LLC to .
Listing office changed from to EXP REALTY, LLC.
Listing office changed from EXP REALTY, LLC to .
Listing office changed from to EXP REALTY, LLC.
Listing office changed from EXP REALTY, LLC to .
Listing office changed from to EXP REALTY, LLC.
Listing office changed from EXP REALTY, LLC to .
Listing office changed from to EXP REALTY, LLC.
Listing office changed from EXP REALTY, LLC to .
Listing office changed from to EXP REALTY, LLC.
Listing office changed from EXP REALTY, LLC to .
Listing office changed from to EXP REALTY, LLC.
Listing office changed from EXP REALTY, LLC to .
Listing office changed from to EXP REALTY, LLC.
Listing office changed from EXP REALTY, LLC to .
Listing office changed from to EXP REALTY, LLC.
Listing office changed from EXP REALTY, LLC to .
Listing office changed from to EXP REALTY, LLC.
Listing office changed from EXP REALTY, LLC to .
Listing office changed from to EXP REALTY, LLC.
Listing office changed from EXP REALTY, LLC to .
Listing office changed from to EXP REALTY, LLC.
Listing office changed from EXP REALTY, LLC to .
Listing office changed from to EXP REALTY, LLC.
Listing office changed from EXP REALTY, LLC to .
Listing office changed from to EXP REALTY, LLC.
Listing office changed from EXP REALTY, LLC to .
Listing office changed from to EXP REALTY, LLC.
Listing office changed from EXP REALTY, LLC to .
Listing office changed from to EXP REALTY, LLC.
Listing office changed from EXP REALTY, LLC to .
Listing office changed from to EXP REALTY, LLC.
Listing office changed from EXP REALTY, LLC to .
Listing office changed from to EXP REALTY, LLC.
Listing office changed from EXP REALTY, LLC to .
Listing office changed from to EXP REALTY, LLC.
Listing office changed from EXP REALTY, LLC to .
Listing office changed from to EXP REALTY, LLC.
Listing office changed from EXP REALTY, LLC to .
Listing office changed from to EXP REALTY, LLC.
Listing office changed from EXP REALTY, LLC to .
Listing office changed from to EXP REALTY, LLC.
Listing office changed from EXP REALTY, LLC to .
Listing office changed from to EXP REALTY, LLC.
Listing office changed from EXP REALTY, LLC to .
Listing office changed from to EXP REALTY, LLC.
Listing office changed from EXP REALTY, LLC to .
Listing office changed from to EXP REALTY, LLC.
Listing office changed from EXP REALTY, LLC to .
Listing office changed from to EXP REALTY, LLC.
Listing office changed from EXP REALTY, LLC to .
Listing office changed from to EXP REALTY, LLC.
Listing office changed from EXP REALTY, LLC to .
Listing office changed from to EXP REALTY, LLC.
Property Details
Beds: 4
Baths: 2
Half Baths: 0
Total Number of Rooms: 9
Dining Room Features: Formal Dining Room
Kitchen Features: Eat-in Kitchen
Appliances: Dishwasher, Dryer, Gas Range/Oven, Microwave, Refrigerator, Washer, Gas Water Heater
Has Fireplace: Yes
Number of Fireplaces: 1
Fireplace Features: Wood Burning
Has Heating: Yes
Heating: Radiant, Forced Air
Cooling: Central Air, Ceiling Fan(s)
Flooring: Ceramic Tile, Laminate, Vinyl-Linoleum, Wood
Basement: Full
Interior Details
Property Class: Single Family Residence
Architectural Style: Bi-Level
Building Sq Ft: 1,982
Year Built: 1995
Stories: 2
Levels: Two, Bi-Level
Is New Construction: No
Has Private Pool: No
Has Spa: No
Has View: No
Has Garage: Yes
Has Attached Garage: Yes
Garage Spaces: 2
Has Carport: No
Carport Spaces: 0
Covered Spaces: 2
Has Open Parking: Yes
Other Structures: Shed(s)
Parking Features: 2 Car Width, Garage, Attached, Driveway
Total Parking Spaces: 0
Exterior Details
Lot Size (Acres): 0.0000
Lot Area: 0.0000
Lot Dimensions: 1.00 x 87.10
Lot Size (Square Feet): 0
Exterior Features: Patio, Storage Shed
Roof: Asphalt
Patio and Porch Features: Patio
On Waterfront: No
Property Attached: No
Utilities / Green Energy Details
Gas: Natural Gas
Sewer: Public Sewer
Water Source: Public
# of Electric Meters: 0
# of Gas Meters: 0
# of Water Meters: 0
Community and Neighborhood Details
HOA and Financial Details
Annual Taxes: $13,494.00
Has Association: No
Association Fee: $0.00
Association Fee 2: $0.00
Association Fee 2 Frequency: Monthly
Association Fee Includes: None
Similar Listings
- SqFt.1,986
- Beds5
- Baths2
- Garage0
- PoolNo
- SqFt.1,904
- Beds3
- Baths2+1½
- Garage2
- PoolNo
- SqFt.1,560
- Beds4
- Baths2
- Garage1
- PoolNo
- SqFt.1,798
- Beds5
- Baths2
- Garage1
- PoolNo

 Back to search
Back to search