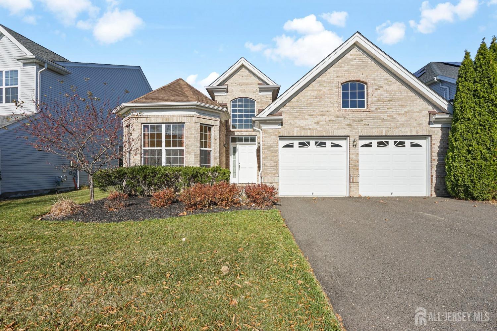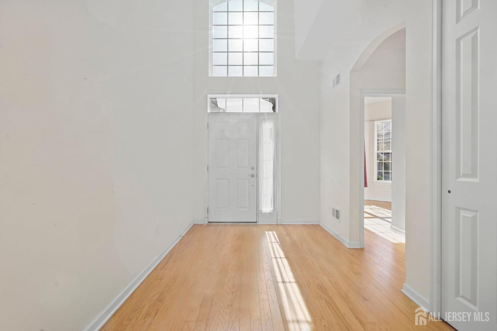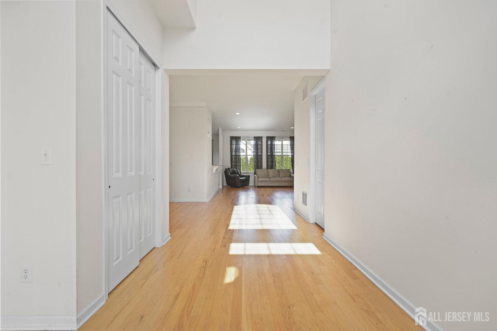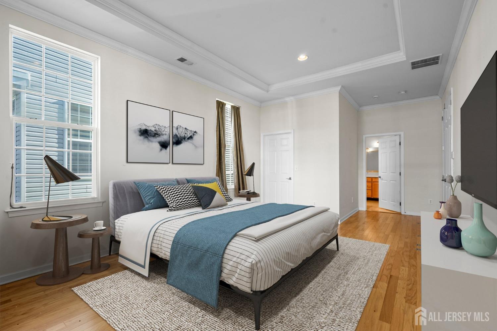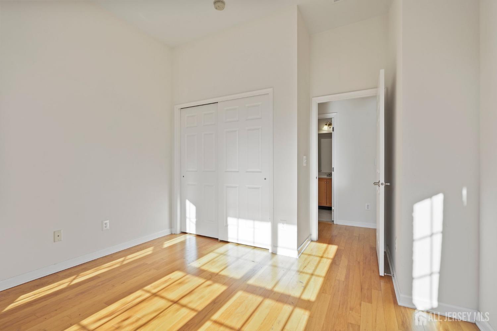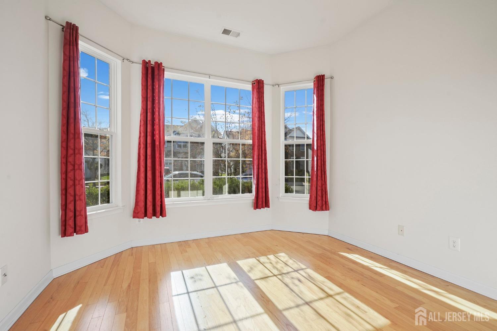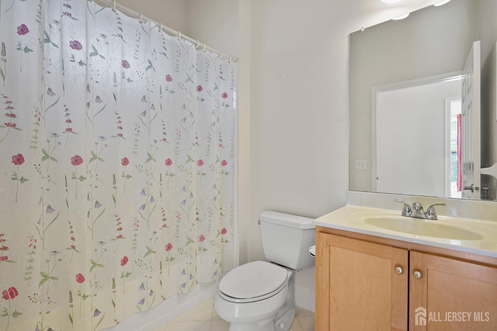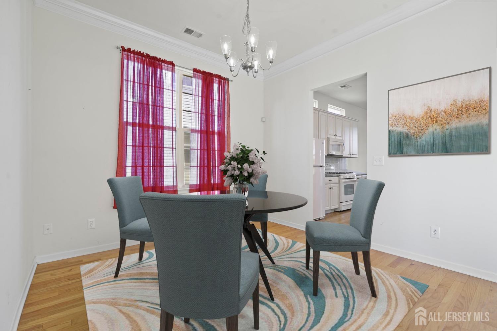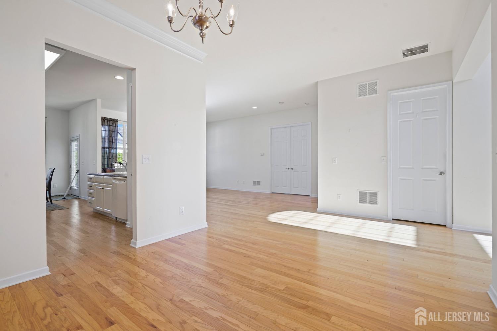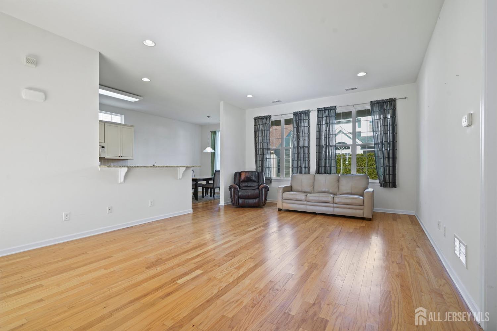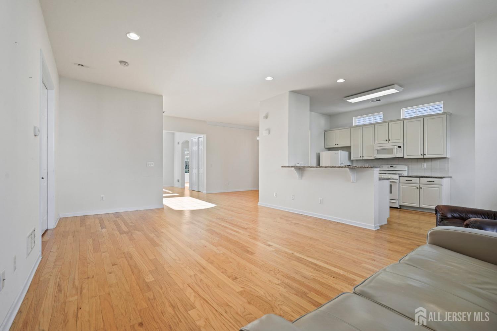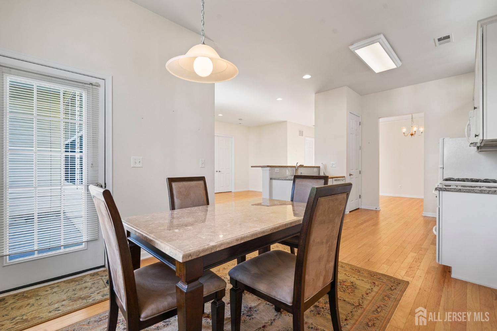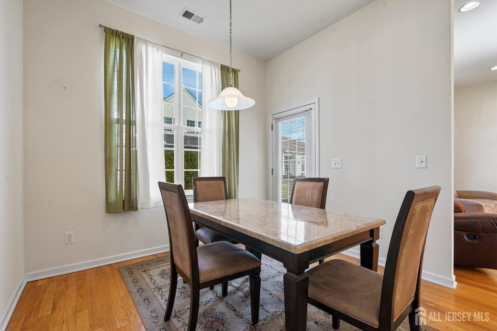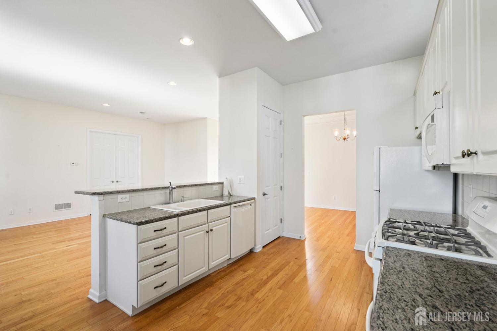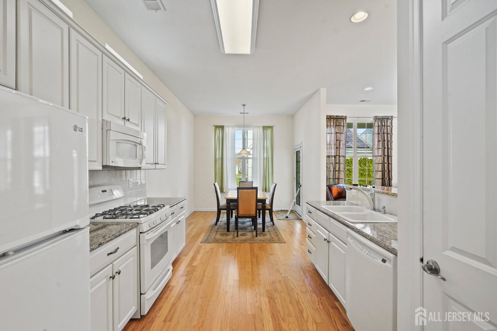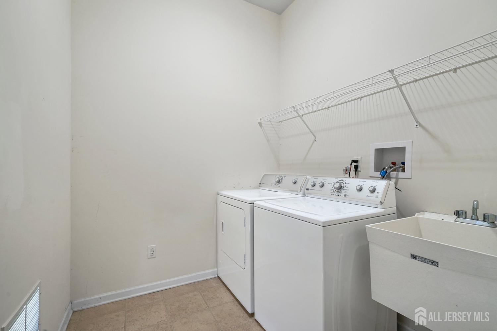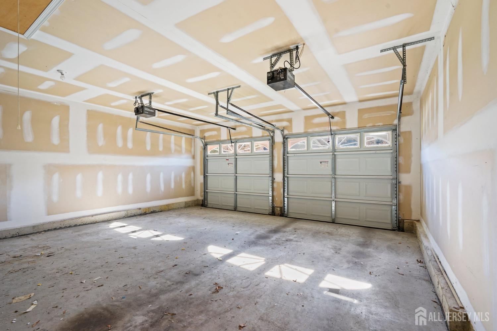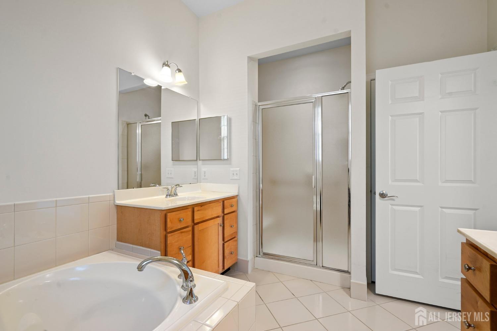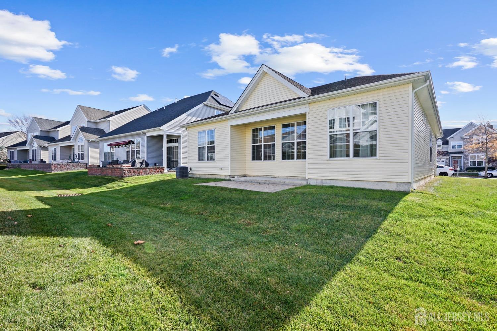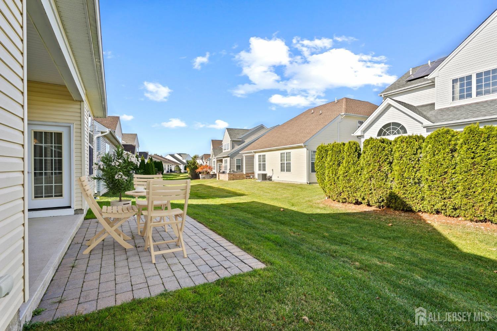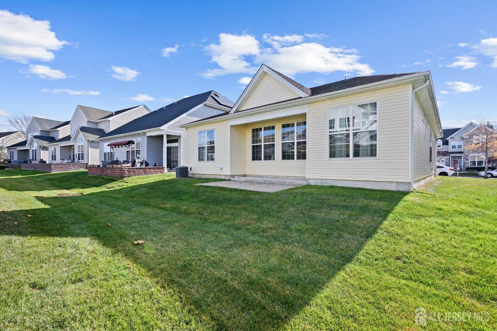69 Aristotle Way, East Windsor NJ 08512
East Windsor, NJ 08512
Sq. Ft.
1,842Beds
2Baths
2.00Year Built
2008Garage
2Pool
No
Ready to Embrace the Next Chapter? Imagine a life of leisure, connection, and unparalleled comfort. If you're a savvy retiree looking for the perfect 55+ home in Central NJ, your search ends here! Discover the Riviera by Toll Brothers in desirable East Windsor - a haven designed for adults like you. This stunning 2 bedroom, 2 bathroom luxury home offers an open concept living space with soaring ceilings, creating an airy and inviting atmosphere. It's more than just a home; it's a lifestyle upgrade. Live the Riviera Lifestyle: Beyond your doorstep, a world of possibilities awaits. Enjoy access to a wealth of resort-style amenities, including: A secure, gated community for peace of mind A state-of-the-art clubhouse for social gatherings A fully equipped health club to stay Refreshed swimming pool and hot tub Tennis courts for friendly competition An art studio to unleash your creativity A billiard room for leisurely entertainment Meeting rooms for clubs and gatherings Scenic jogging paths to connect with nature Worry-Free Living: For just $335 a month, the HOA fee covers: Common area maintenance 24/7 security gate Access to all recreational facilities Lawn maintenance (say goodbye to yard work!) Snow removal (no more shoveling!) Trash removal Don't just dream it - live it! All appointments are welcome. Contact us today to schedule your private tour and discover the Riviera lifestyle you deserve. This is your chance to embrace the next chapter in a vibrant, welcoming community. Your dream retirement awaits!
Courtesy of KELLER WILLIAMS WEST MONMOUTH
Property Details
Beds: 2
Baths: 2
Half Baths: 0
Total Number of Rooms: 6
Master Bedroom Features: 1st Floor, Full Bath, Walk-In Closet(s)
Dining Room Features: Dining L
Kitchen Features: Granite/Corian Countertops, Galley Type
Appliances: Dishwasher, Dryer, Gas Range/Oven, Microwave, Refrigerator, Washer, Gas Water Heater
Has Fireplace: No
Number of Fireplaces: 0
Has Heating: Yes
Heating: Central, Forced Air
Cooling: Central Air
Flooring: Ceramic Tile, Wood
Basement: Slab, None
Security Features: Security Gate
Accessibility Features: Wide Doorways
Window Features: Shades-Existing
Interior Details
Property Class: Single Family Residence
Architectural Style: Ranch, Development Home
Building Sq Ft: 1,842
Year Built: 2008
Stories: 1
Levels: One, Ground Floor
Is New Construction: No
Has Private Pool: Yes
Pool Features: Outdoor Pool, Private, Indoor
Has Spa: No
Spa Features: Community
Has View: No
Has Garage: Yes
Has Attached Garage: Yes
Garage Spaces: 2
Has Carport: No
Carport Spaces: 0
Covered Spaces: 2
Has Open Parking: Yes
Other Available Parking: Oversized Vehicles Allowed
Parking Features: Concrete, 2 Car Width, Garage, Attached, Garage Door Opener, Driveway
Total Parking Spaces: 0
Exterior Details
Lot Size (Acres): 0.1219
Lot Area: 0.1219
Lot Dimensions: 0.00 x 0.00
Lot Size (Square Feet): 5,310
Exterior Features: Patio
Roof: Asphalt
Patio and Porch Features: Patio
On Waterfront: No
Property Attached: No
Utilities / Green Energy Details
Gas: Natural Gas
Sewer: Public Sewer
Water Source: Public
# of Electric Meters: 0
# of Gas Meters: 0
# of Water Meters: 0
Community and Neighborhood Details
HOA and Financial Details
Annual Taxes: $10,425.00
Has Association: Yes
Association Fee: $335.00
Association Fee Frequency: Monthly
Association Fee 2: $0.00
Association Fee 2 Frequency: Monthly
Association Fee Includes: Management Fee, Common Area Maintenance, Maintenance Structure, Snow Removal, Trash, Maintenance Grounds, Maintenance Fee
Similar Listings
- SqFt.1,946
- Beds3
- Baths2
- Garage2
- PoolNo
- SqFt.1,850
- Beds2
- Baths2
- Garage2
- PoolNo
- SqFt.1,846
- Beds2
- Baths2
- Garage2
- PoolNo
- SqFt.1,422
- Beds2
- Baths2+1½
- Garage1
- PoolNo

 Back to search
Back to search