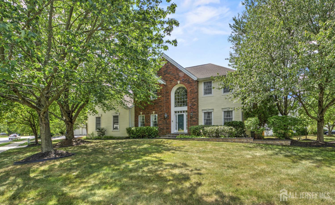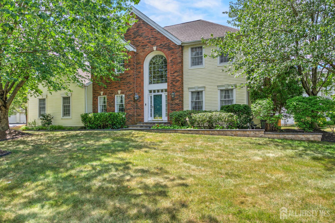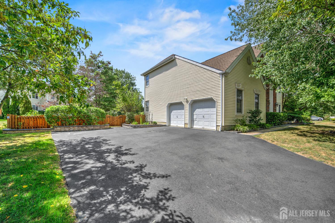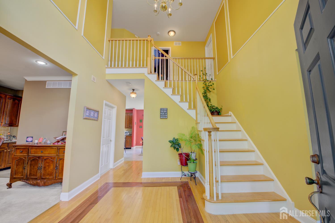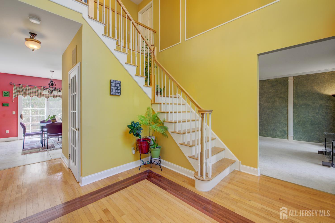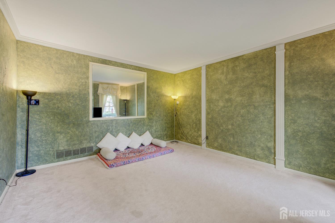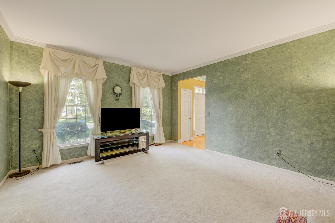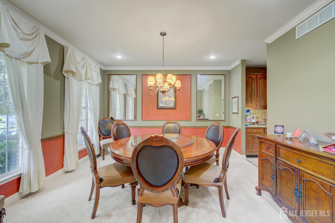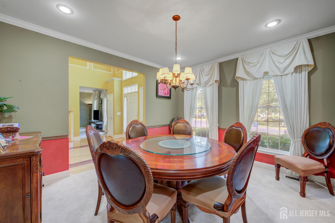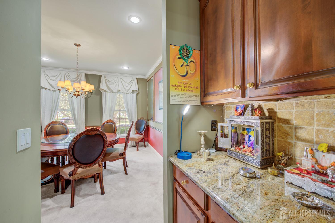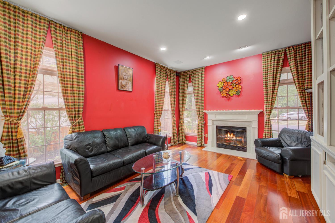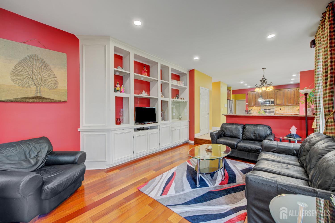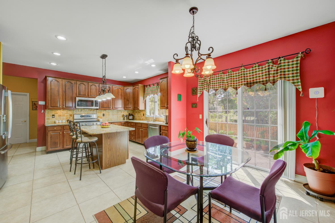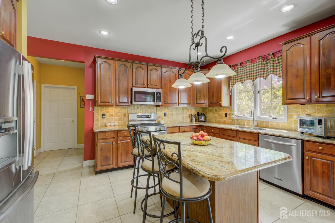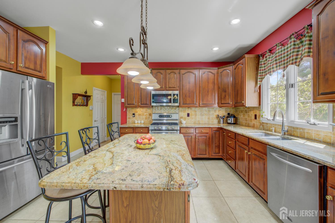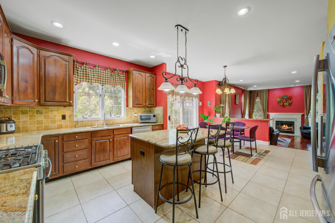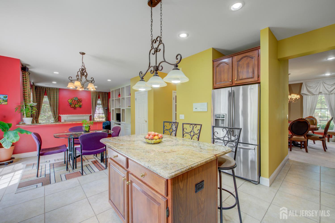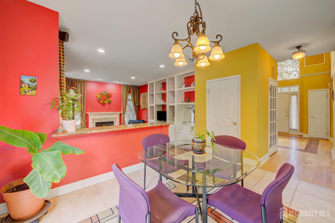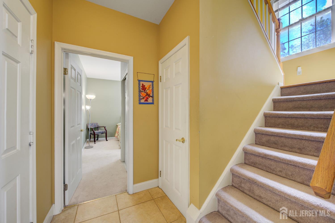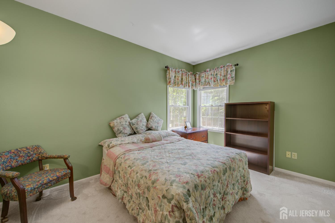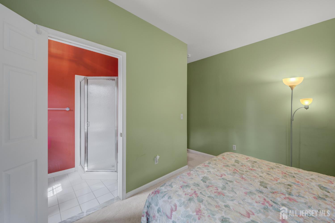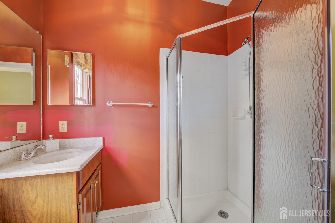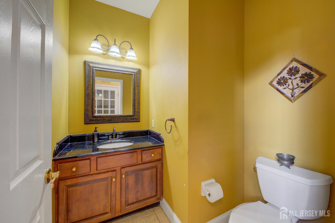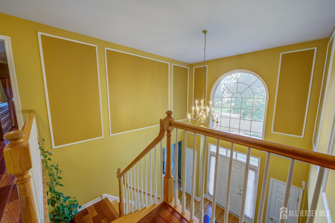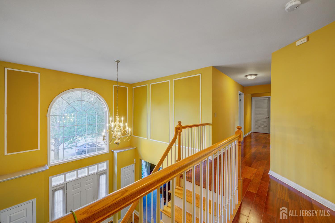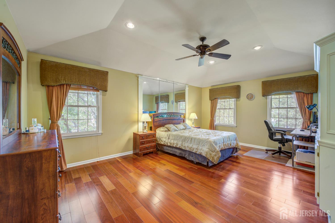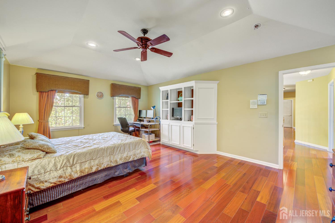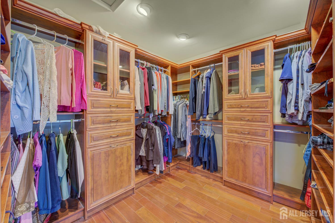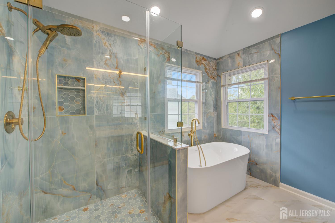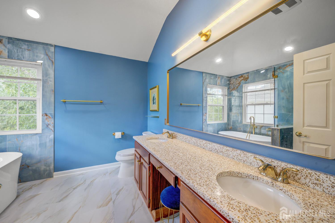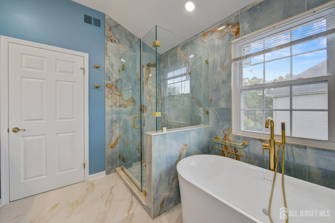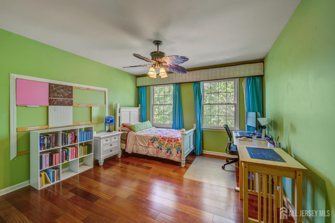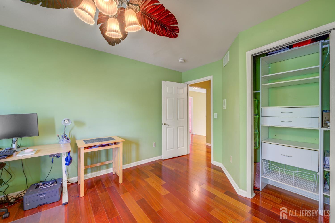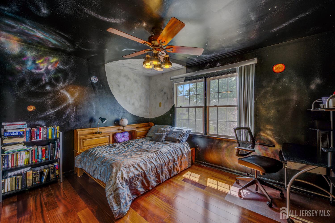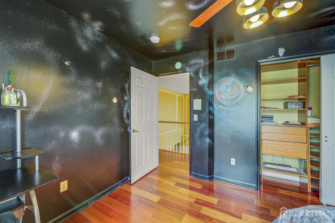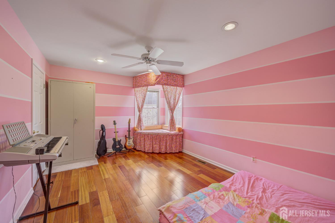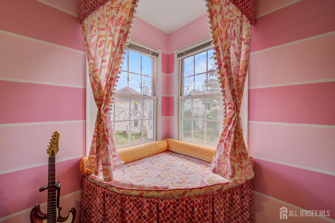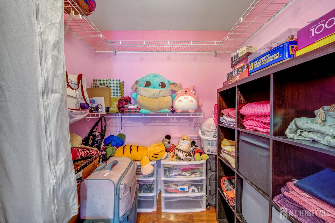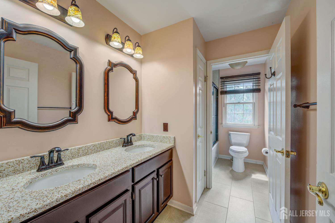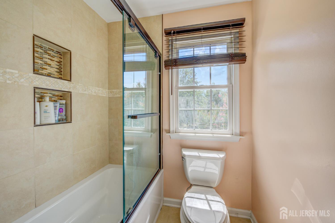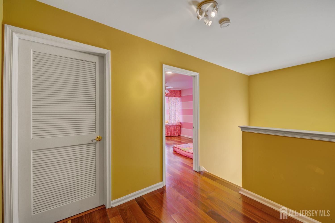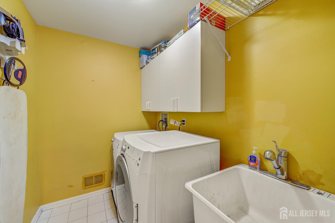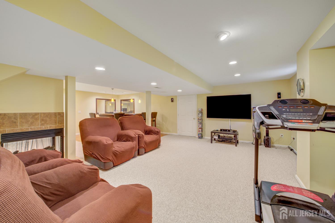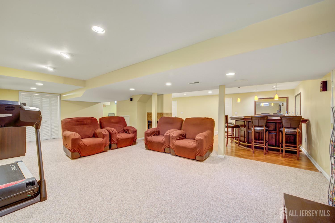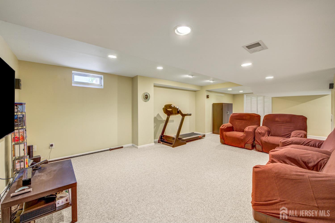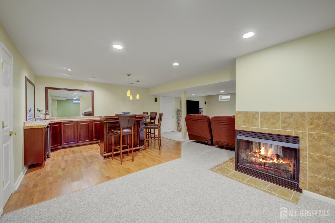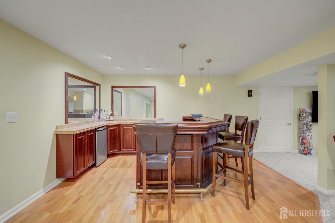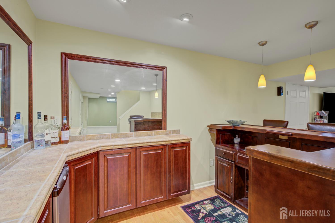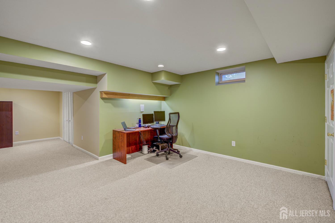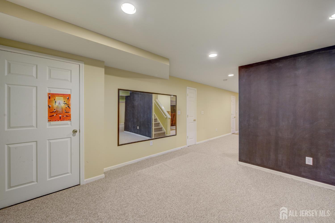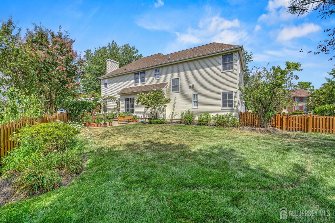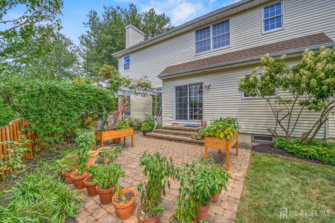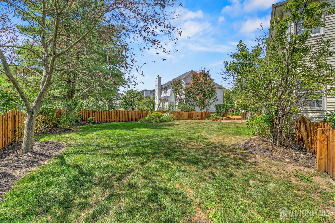69 Franklin Drive, Plainsboro NJ 08536
Plainsboro, NJ 08536
Sq. Ft.
3,078Beds
5Baths
3.50Year Built
1994Garage
2Pool
No
Offer in acceptance! Welcome to 69 Franklin Drive, a rare gem in the prestigious Gentry community, part of the top-tier West Windsor-Plainsboro school district. This North-East facing, 5 bedrooms, 3.5 baths with full finished basement home offers 3,087 sq ft of thoughtfully designed living space and has been meticulously maintained as a labor of love. A grand two-story foyer greets you with Palladian windows, hardwood flooring, elegant shadow boxes, and dual coat closets. The first floor features a carpeted living room and dining room with a chandelier, a private bedroom with an en-suite full bath, and a stunning designer kitchen equipped with 42'' cabinets, granite countertops, stone backsplash and flooring, stainless steel appliances, a pantry plus a butler's pantry, recessed and pendant lighting, a central island, and a sunlit breakfast nook. The adjacent family room showcases Brazilian hardwood floors, a wood-burning fireplace, custom built-in shelving, and recessed lighting. A spacious powder room and a second staircasestrategically placed near the first-floor bedroom for added privacycomplete the main level. Upstairs, the master suite offers built-in shelving, California style Walk_In_closets, recessed lighting, and a ceiling fan. The recently upgraded master bath features a contemporary multi-faucet extra-wide shower, a stand-alone soaking tub, Floor to ceiling Vita Bella designer tiles, double vanity with quartz counters, designer tiled flooring, matching mirror & vanity lighting. The second bedroom is generously sized with wood floors, a walk_In_closet, recessed lighting, a ceiling fan, and a charming window bench. The third and fourth bedrooms feature hardwood floors, custom closets, and ceiling fans. A conveniently located second-floor laundry room adds everyday ease. The finished basement provides a versatile space complete with a bar, double-sided fireplace, home theater hook-up, and an installed chalkboard wallperfect for entertaining or creative use. Step outside through the breakfast room's patio doors to a new fenced backyard with a paver patio, pergola, and a functioning kitchen garden. Major upgrades include a new roof (2022), AC and furnace (2021), water heater (2025), master bath (2025), hall bath (2019), and a refreshed front porch (2022-2023), fence (2024), driveway expansion (2021), Attic brad new insulation (2025) to save energy. Brazilian cherry Hardwood floors on 2nd floro and family room. With its blend of elegance, functionality, and prime location, this gem of a home provides comfort, style, and community at its finest. Don't miss the chance to make it yours!
Courtesy of RE/MAX OF PRINCETON
$1,289,900
Sep 6, 2025
$1,289,900
88 days on market
Listing office changed from RE/MAX OF PRINCETON to .
Listing office changed from to RE/MAX OF PRINCETON.
Listing office changed from RE/MAX OF PRINCETON to .
Listing office changed from to RE/MAX OF PRINCETON.
Listing office changed from RE/MAX OF PRINCETON to .
Listing office changed from to RE/MAX OF PRINCETON.
Listing office changed from RE/MAX OF PRINCETON to .
Price reduced to $1,289,900.
Listing office changed from to RE/MAX OF PRINCETON.
Price reduced to $1,289,900.
Price reduced to $1,289,900.
Price reduced to $1,289,900.
Price reduced to $1,289,900.
Price reduced to $1,289,900.
Price reduced to $1,289,900.
Price reduced to $1,289,900.
Price reduced to $1,289,900.
Price reduced to $1,289,900.
Price reduced to $1,289,900.
Price reduced to $1,289,900.
Price reduced to $1,289,900.
Price reduced to $1,289,900.
Price reduced to $1,289,900.
Price reduced to $1,289,900.
Price reduced to $1,289,900.
Price reduced to $1,289,900.
Price reduced to $1,289,900.
Price reduced to $1,289,900.
Price reduced to $1,289,900.
Price reduced to $1,289,900.
Price reduced to $1,289,900.
Price reduced to $1,289,900.
Price reduced to $1,289,900.
Price reduced to $1,289,900.
Price reduced to $1,289,900.
Price reduced to $1,289,900.
Price reduced to $1,289,900.
Price reduced to $1,289,900.
Price reduced to $1,289,900.
Price reduced to $1,289,900.
Listing office changed from RE/MAX OF PRINCETON to .
Listing office changed from to RE/MAX OF PRINCETON.
Listing office changed from RE/MAX OF PRINCETON to .
Listing office changed from to RE/MAX OF PRINCETON.
Listing office changed from RE/MAX OF PRINCETON to .
Listing office changed from to RE/MAX OF PRINCETON.
Price reduced to $1,289,900.
Listing office changed from RE/MAX OF PRINCETON to .
Listing office changed from to RE/MAX OF PRINCETON.
Listing office changed from RE/MAX OF PRINCETON to .
Listing office changed from to RE/MAX OF PRINCETON.
Listing office changed from RE/MAX OF PRINCETON to .
Listing office changed from to RE/MAX OF PRINCETON.
Listing office changed from RE/MAX OF PRINCETON to .
Listing office changed from to RE/MAX OF PRINCETON.
Price reduced to $1,289,900.
Listing office changed from RE/MAX OF PRINCETON to .
Listing office changed from to RE/MAX OF PRINCETON.
Listing office changed from RE/MAX OF PRINCETON to .
Listing office changed from to RE/MAX OF PRINCETON.
Listing office changed from RE/MAX OF PRINCETON to .
Listing office changed from to RE/MAX OF PRINCETON.
Price reduced to $1,289,900.
Listing office changed from RE/MAX OF PRINCETON to .
Price reduced to $1,289,900.
Price reduced to $1,289,900.
Listing office changed from to RE/MAX OF PRINCETON.
Listing office changed from RE/MAX OF PRINCETON to .
Listing office changed from to RE/MAX OF PRINCETON.
Listing office changed from RE/MAX OF PRINCETON to .
Listing office changed from to RE/MAX OF PRINCETON.
Listing office changed from RE/MAX OF PRINCETON to .
Price reduced to $1,289,900.
Listing office changed from to RE/MAX OF PRINCETON.
Listing office changed from RE/MAX OF PRINCETON to .
Listing office changed from to RE/MAX OF PRINCETON.
Listing office changed from RE/MAX OF PRINCETON to .
Price reduced to $1,289,900.
Listing office changed from to RE/MAX OF PRINCETON.
Listing office changed from RE/MAX OF PRINCETON to .
Listing office changed from to RE/MAX OF PRINCETON.
Listing office changed from RE/MAX OF PRINCETON to .
Listing office changed from to RE/MAX OF PRINCETON.
Price reduced to $1,289,900.
Listing office changed from RE/MAX OF PRINCETON to .
Listing office changed from to RE/MAX OF PRINCETON.
Listing office changed from RE/MAX OF PRINCETON to .
Listing office changed from to RE/MAX OF PRINCETON.
Price reduced to $1,289,900.
Listing office changed from RE/MAX OF PRINCETON to .
Listing office changed from to RE/MAX OF PRINCETON.
Listing office changed from RE/MAX OF PRINCETON to .
Listing office changed from to RE/MAX OF PRINCETON.
Listing office changed from RE/MAX OF PRINCETON to .
Price reduced to $1,289,900.
Listing office changed from to RE/MAX OF PRINCETON.
Listing office changed from RE/MAX OF PRINCETON to .
Listing office changed from to RE/MAX OF PRINCETON.
Listing office changed from RE/MAX OF PRINCETON to .
Listing office changed from to RE/MAX OF PRINCETON.
Price reduced to $1,289,900.
Price reduced to $1,289,900.
Property Details
Beds: 5
Baths: 3
Half Baths: 1
Total Number of Rooms: 10
Master Bedroom Features: Two Sinks, Full Bath, Walk-In Closet(s)
Dining Room Features: Formal Dining Room
Kitchen Features: Granite/Corian Countertops, Breakfast Bar, Kitchen Island, Pantry, Eat-in Kitchen
Appliances: Dishwasher, Dryer, Gas Range/Oven, Microwave, Refrigerator, Range, Trash Compactor, Washer, Gas Water Heater
Has Fireplace: Yes
Number of Fireplaces: 2
Fireplace Features: Gas, Wood Burning
Has Heating: Yes
Heating: Forced Air
Cooling: Central Air, Ceiling Fan(s)
Flooring: Carpet, Ceramic Tile, Wood
Basement: Full, Finished, Recreation Room, Storage Space, Interior Entry, Utility Room
Interior Details
Property Class: Single Family Residence
Architectural Style: Colonial
Building Sq Ft: 3,078
Year Built: 1994
Stories: 2
Levels: Two
Is New Construction: No
Has Private Pool: No
Has Spa: No
Has View: No
Direction Faces: Northeast
Has Garage: Yes
Has Attached Garage: Yes
Garage Spaces: 2
Has Carport: No
Carport Spaces: 0
Covered Spaces: 2
Has Open Parking: Yes
Parking Features: 3 Cars Deep, Garage, Attached, Driveway, Open
Total Parking Spaces: 0
Exterior Details
Lot Size (Acres): 0.2761
Lot Area: 0.2761
Lot Dimensions: 0.00 x 0.00
Lot Size (Square Feet): 12,027
Exterior Features: Open Porch(es), Patio
Roof: See Remarks
Patio and Porch Features: Porch, Patio
On Waterfront: No
Property Attached: No
Utilities / Green Energy Details
Gas: Natural Gas
Sewer: Public Sewer
Water Source: Public
# of Electric Meters: 0
# of Gas Meters: 0
# of Water Meters: 0
HOA and Financial Details
Annual Taxes: $18,666.00
Has Association: Yes
Association Fee: $265.00
Association Fee Frequency: Monthly
Association Fee 2: $0.00
Association Fee 2 Frequency: Monthly
Association Fee Includes: Common Area Maintenance, Trash
Similar Listings
- SqFt.3,672
- Beds5
- Baths3+1½
- Garage3
- PoolNo
- SqFt.3,473
- Beds4
- Baths3+1½
- Garage3
- PoolNo
- SqFt.3,441
- Beds4
- Baths2+1½
- Garage3
- PoolNo
- SqFt.3,152
- Beds5
- Baths3
- Garage3
- PoolNo

 Back to search
Back to search