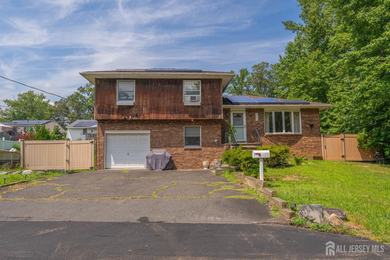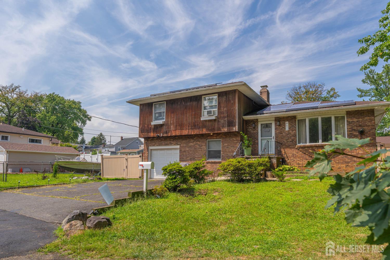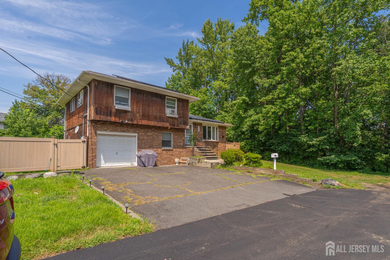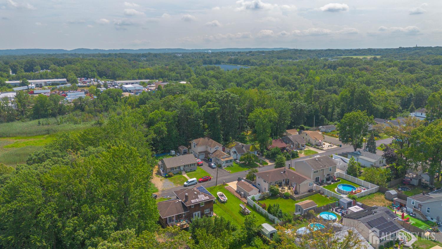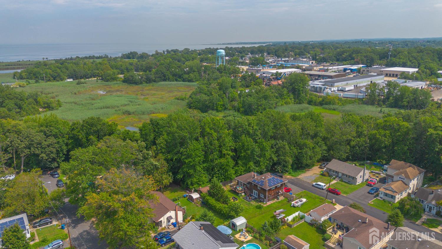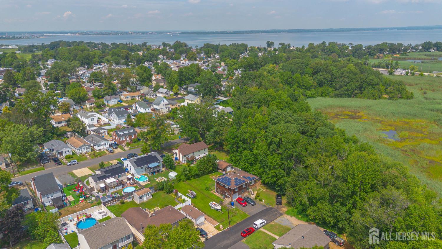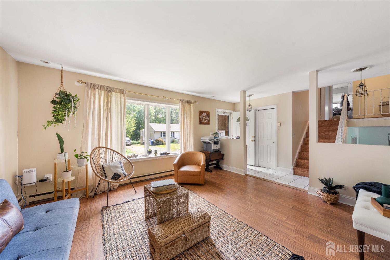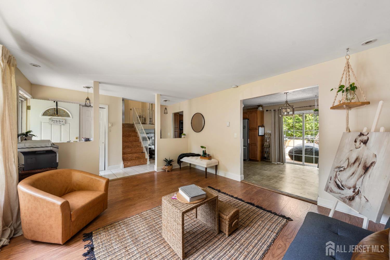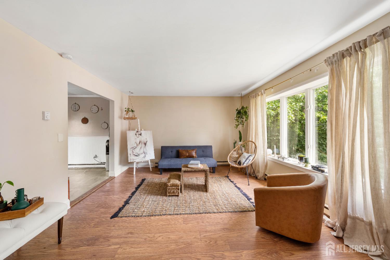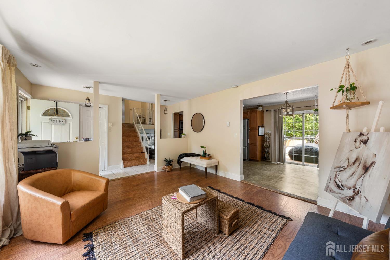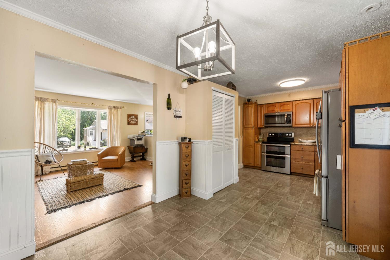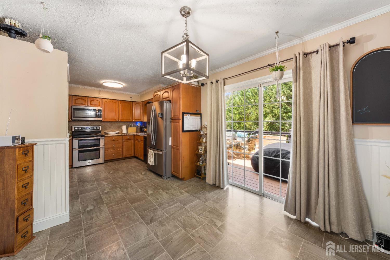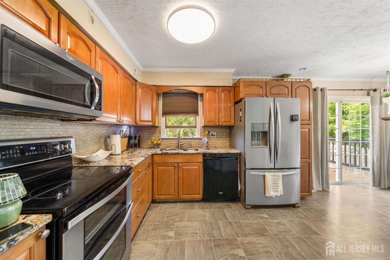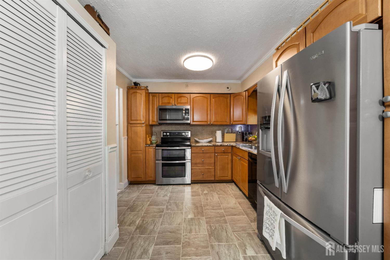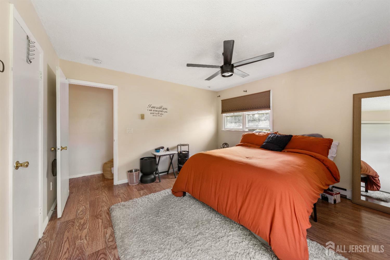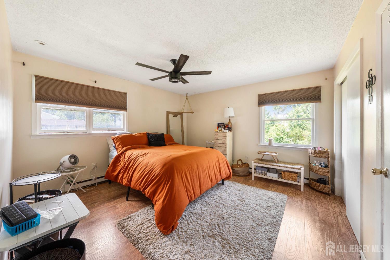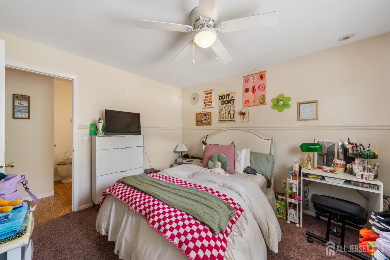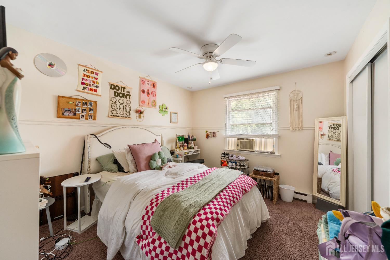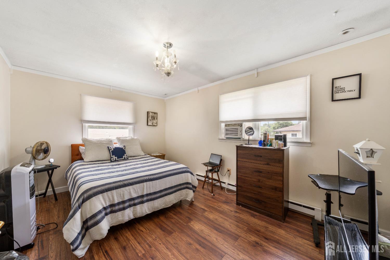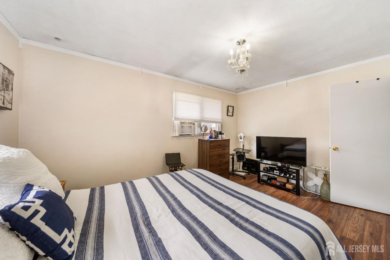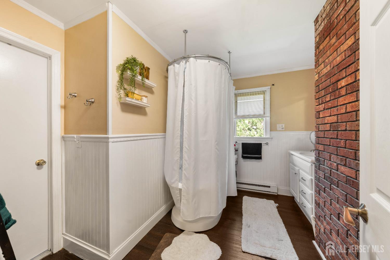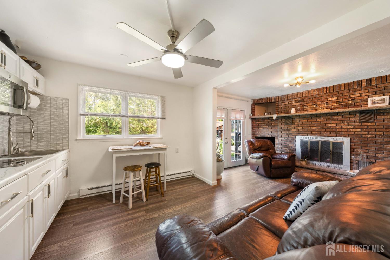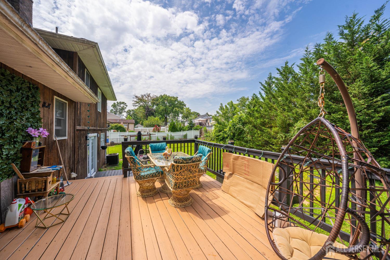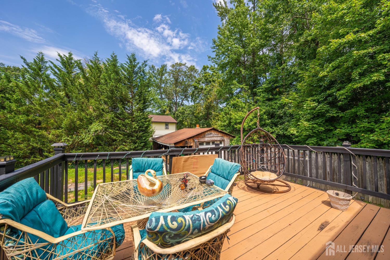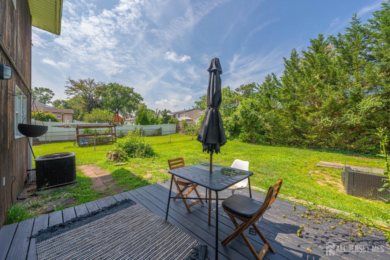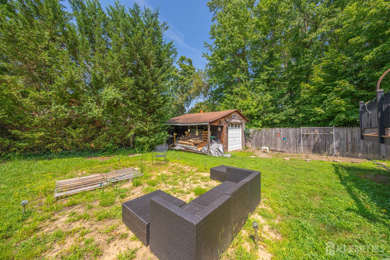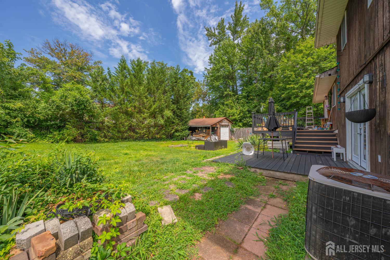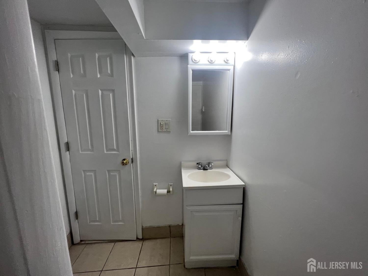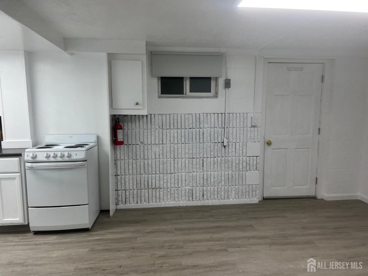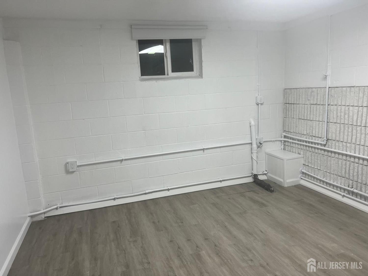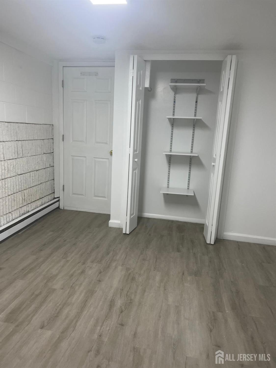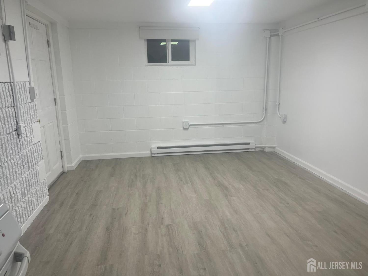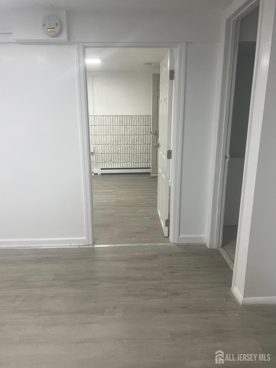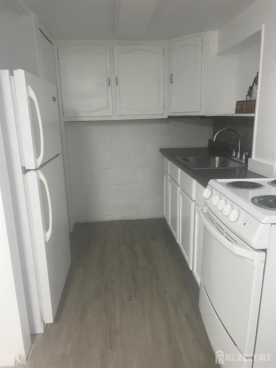696 Grove Avenue, South Amboy NJ 08879
South Amboy, NJ 08879
Beds
3Baths
2.00Year Built
1981Garage
1Pool
No
Spacious 3BR/2BA Bi-Level on Corner Lot by Woods South AmboyWell-maintained bi-level home on a desirable corner lot at the end of a quiet dead-end street, bordered by woods and natural vegetation for added privacy. The main level offers a bright living room, dining room, and updated kitchen, all with hardwood floors. Upstairs, you'll find 3 bedrooms and a full bath. The lower level includes a second full bath, a summer kitchen, extra rooms for flexible use, and a large family room with a chimney and French doors leading to the backyard. Another set of French doors opens from the deck, creating great indoor-outdoor flow. The tiered, park-like yard is ideal for gardening, entertaining, or simply relaxing.House is being sold AS IS.
Courtesy of KELLER WILLIAMS METROPOLITAN
$550,000
Aug 20, 2025
$540,000
106 days on market
Listing office changed from KELLER WILLIAMS METROPOLITAN to .
Listing office changed from to KELLER WILLIAMS METROPOLITAN.
Listing office changed from KELLER WILLIAMS METROPOLITAN to .
Price reduced to $540,000.
Price reduced to $540,000.
Price reduced to $540,000.
Price reduced to $540,000.
Listing office changed from to KELLER WILLIAMS METROPOLITAN.
Listing office changed from KELLER WILLIAMS METROPOLITAN to .
Listing office changed from to KELLER WILLIAMS METROPOLITAN.
Price reduced to $540,000.
Listing office changed from KELLER WILLIAMS METROPOLITAN to .
Listing office changed from to KELLER WILLIAMS METROPOLITAN.
Listing office changed from KELLER WILLIAMS METROPOLITAN to .
Listing office changed from to KELLER WILLIAMS METROPOLITAN.
Listing office changed from KELLER WILLIAMS METROPOLITAN to .
Listing office changed from to KELLER WILLIAMS METROPOLITAN.
Listing office changed from KELLER WILLIAMS METROPOLITAN to .
Price reduced to $540,000.
Price reduced to $540,000.
Listing office changed from to KELLER WILLIAMS METROPOLITAN.
Listing office changed from KELLER WILLIAMS METROPOLITAN to .
Price reduced to $540,000.
Listing office changed from to KELLER WILLIAMS METROPOLITAN.
Listing office changed from KELLER WILLIAMS METROPOLITAN to .
Listing office changed from to KELLER WILLIAMS METROPOLITAN.
Price reduced to $540,000.
Listing office changed from KELLER WILLIAMS METROPOLITAN to .
Listing office changed from to KELLER WILLIAMS METROPOLITAN.
Listing office changed from KELLER WILLIAMS METROPOLITAN to .
Listing office changed from to KELLER WILLIAMS METROPOLITAN.
Listing office changed from KELLER WILLIAMS METROPOLITAN to .
Listing office changed from to KELLER WILLIAMS METROPOLITAN.
Listing office changed from KELLER WILLIAMS METROPOLITAN to .
Listing office changed from to KELLER WILLIAMS METROPOLITAN.
Listing office changed from KELLER WILLIAMS METROPOLITAN to .
Listing office changed from to KELLER WILLIAMS METROPOLITAN.
Listing office changed from KELLER WILLIAMS METROPOLITAN to .
Listing office changed from to KELLER WILLIAMS METROPOLITAN.
Listing office changed from KELLER WILLIAMS METROPOLITAN to .
Listing office changed from to KELLER WILLIAMS METROPOLITAN.
Price reduced to $540,000.
Price reduced to $540,000.
Price reduced to $540,000.
Price reduced to $540,000.
Listing office changed from KELLER WILLIAMS METROPOLITAN to .
Price reduced to $540,000.
Listing office changed from to KELLER WILLIAMS METROPOLITAN.
Price reduced to $540,000.
Listing office changed from KELLER WILLIAMS METROPOLITAN to .
Price reduced to $540,000.
Listing office changed from to KELLER WILLIAMS METROPOLITAN.
Price reduced to $540,000.
Listing office changed from KELLER WILLIAMS METROPOLITAN to .
Price reduced to $540,000.
Listing office changed from to KELLER WILLIAMS METROPOLITAN.
Price reduced to $540,000.
Listing office changed from KELLER WILLIAMS METROPOLITAN to .
Listing office changed from to KELLER WILLIAMS METROPOLITAN.
Price reduced to $540,000.
Listing office changed from KELLER WILLIAMS METROPOLITAN to .
Listing office changed from to KELLER WILLIAMS METROPOLITAN.
Property Details
Beds: 3
Baths: 2
Half Baths: 0
Total Number of Rooms: 9
Dining Room Features: Living Dining Combo
Kitchen Features: Granite/Corian Countertops, Pantry
Appliances: Dishwasher, Electric Range/Oven, Microwave, Refrigerator, Range, Electric Water Heater
Has Fireplace: No
Number of Fireplaces: 0
Has Heating: Yes
Heating: Baseboard, Radiant, Forced Air, Space Heater
Cooling: Central Air, Ceiling Fan(s), Wall Unit(s), Window Unit(s)
Flooring: Carpet, Ceramic Tile, Wood
Basement: Full, Finished, Bath Full, Daylight, Interior Entry, Kitchen, Laundry Facilities
Interior Details
Property Class: Single Family Residence
Architectural Style: Split Level
Building Sq Ft: 0
Year Built: 1981
Stories: 2
Levels: Ground Floor, Multi/Split
Is New Construction: No
Has Private Pool: No
Has Spa: No
Has View: No
Has Garage: Yes
Has Attached Garage: Yes
Garage Spaces: 1
Has Carport: No
Carport Spaces: 0
Covered Spaces: 1
Has Open Parking: Yes
Other Structures: Shed(s)
Parking Features: 1 Car Width, Asphalt, Garage, Attached, Built-In Garage, Detached
Total Parking Spaces: 0
Exterior Details
Lot Size (Acres): 0.1722
Lot Area: 0.1722
Lot Dimensions: 0.00 x 0.00
Lot Size (Square Feet): 7,501
Exterior Features: Open Porch(es), Deck, Storage Shed
Roof: Asphalt
Patio and Porch Features: Porch, Deck
On Waterfront: No
Property Attached: No
Utilities / Green Energy Details
Sewer: Public Available
Water Source: Public
# of Electric Meters: 0
# of Gas Meters: 0
# of Water Meters: 0
HOA and Financial Details
Annual Taxes: $7,694.00
Has Association: No
Association Fee: $0.00
Association Fee 2: $0.00
Association Fee 2 Frequency: Monthly
Similar Listings
- SqFt.0
- Beds3
- Baths3+1½
- Garage2
- PoolNo
- SqFt.0
- Beds4
- Baths3
- Garage1
- PoolNo
- SqFt.0
- Beds3
- Baths2
- Garage1
- PoolNo
- SqFt.0
- Beds3
- Baths2
- Garage1
- PoolNo

 Back to search
Back to search