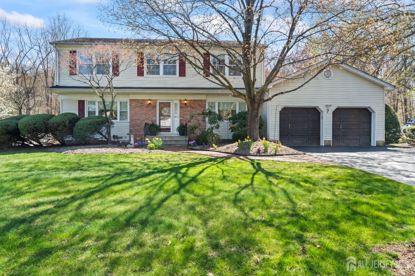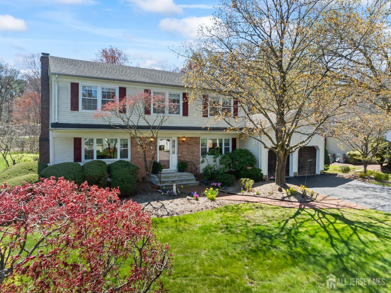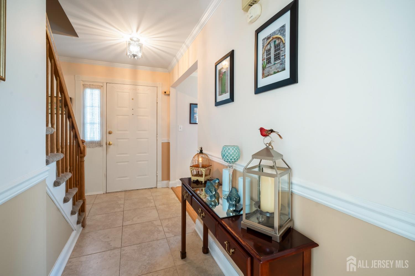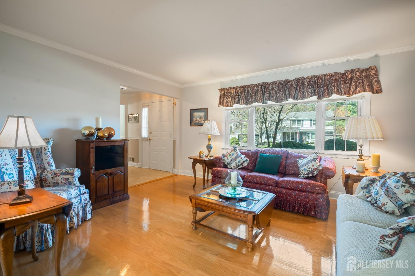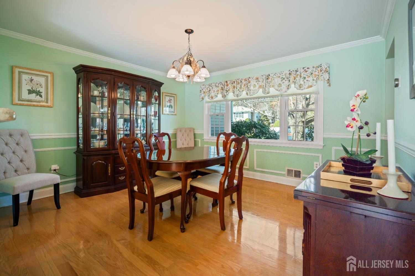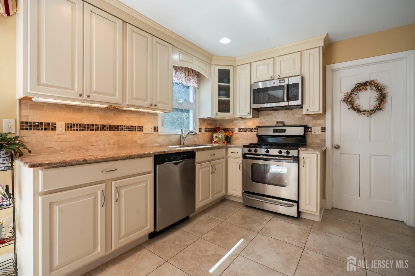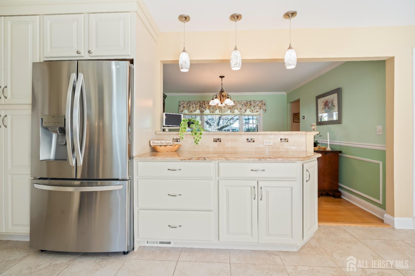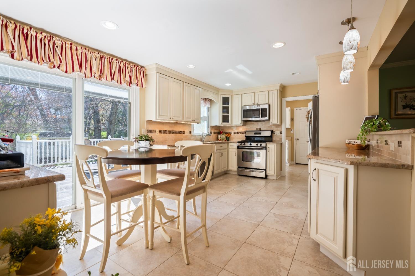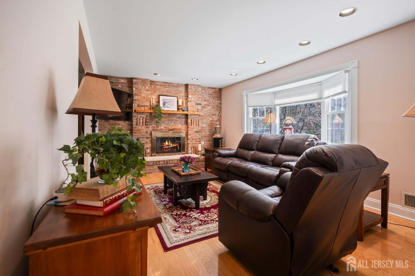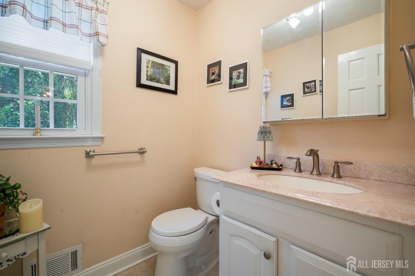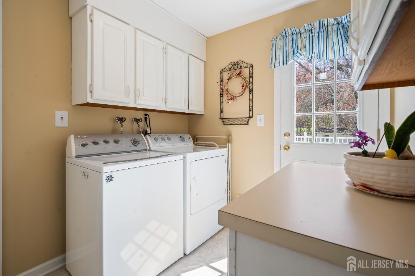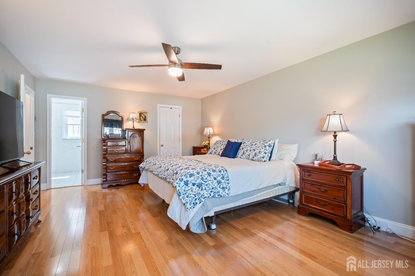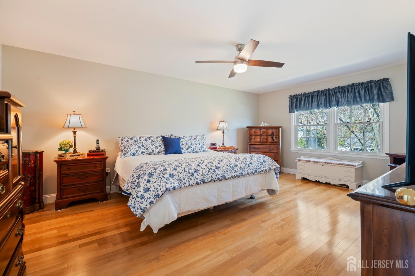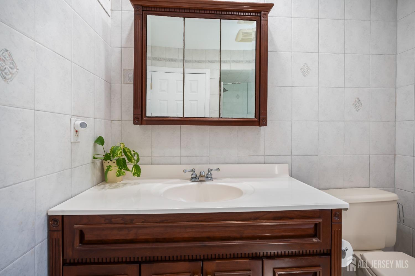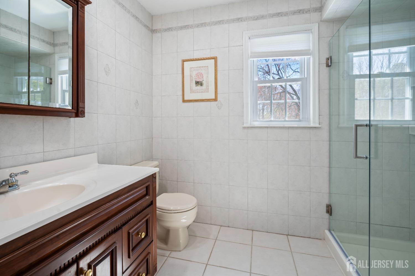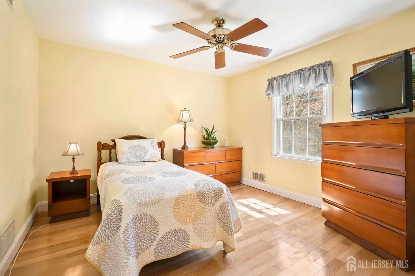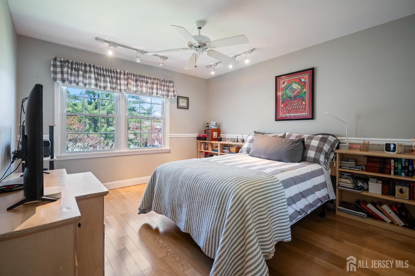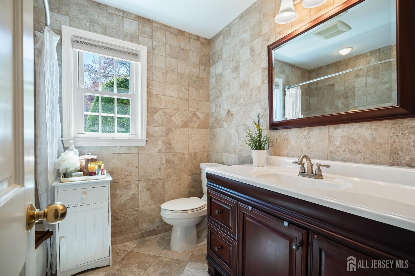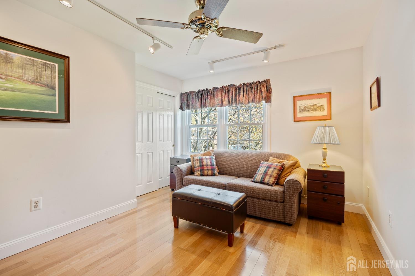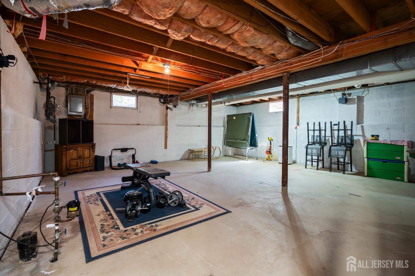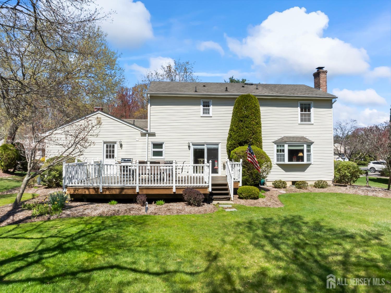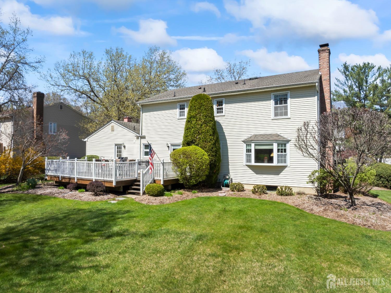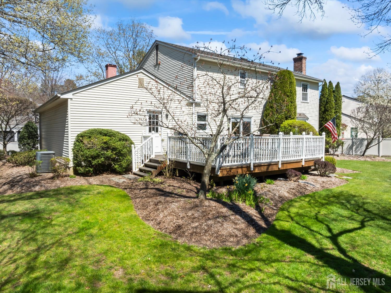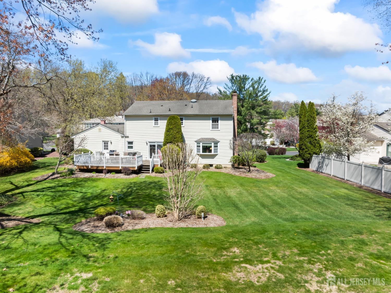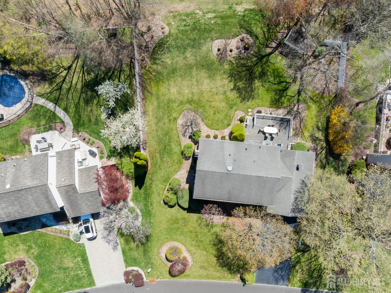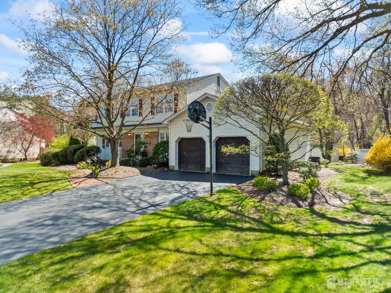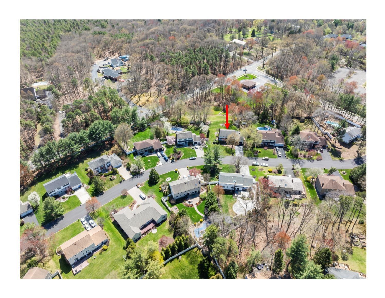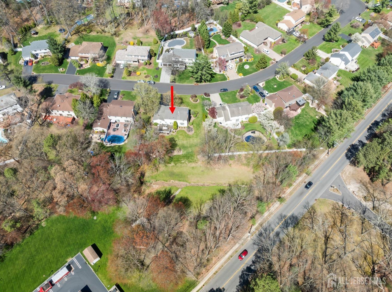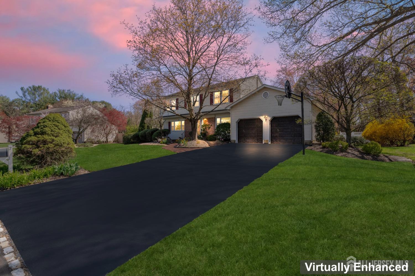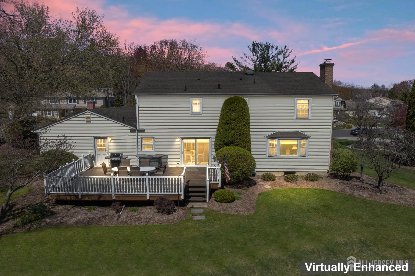7 Deer Run Court, East Brunswick NJ 08816
East Brunswick, NJ 08816
Sq. Ft.
2,344Beds
4Baths
2.50Year Built
1984Garage
2Pool
No
Welcome to this beautifully designed, north-facing, and sun-filled custom home, nestled on a quiet cul-de-sac in one of the most desirable neighborhoods-Indian Forest. Boasting gleaming hardwood floors and recessed lighting, this home offers the perfect blend of style, comfort, and functionality. Entertain guests with ease in the spacious living room and host memorable meals in the formal dining room. The gourmet kitchen is a chef's dream, featuring designer finishes, stainless steel appliances, a cozy breakfast nook, and bountiful space to create culinary delights. Unwind in the inviting family room, complete with a wood-burning fireplace and a striking floor-to-ceiling mantle that adds warmth and character. Convenience abounds on the main level with a stylish powder room and a well-appointed laundry room. Upstairs, retreat to the expansive primary suite, featuring a generous walk-in closet and a private en-suite bath. Three additional well-sized bedrooms and a full main bath complete the upper level, offering space and comfort for the whole family. The versatile basement provides ample room for a home gym, utility area, and abundant storage options. Step outside to a beautifully landscaped backyard oasis, highlighted by a large deck-perfect for outdoor dining, relaxation, or entertaining friends and family. Ideally located for commuters, this home offers easy access to NYC buses and major roadways, including Rt 18, Rt 1, and the NJ Turnpike. Enjoy a close proximity to vibrant Downtown New Brunswick, Rutgers University, top hospitals, shopping centers, restaurants, and recreational spots. Best of all, this home is part of the prestigious East Brunswick school district, featuring award-winning Blue Ribbon schools, making it the ultimate place to call home.
Courtesy of RE/MAX FIRST REALTY, INC.
$825,000
Apr 21, 2025
$825,000
227 days on market
Listing office changed from RE/MAX FIRST REALTY, INC. to .
Listing office changed from to RE/MAX FIRST REALTY, INC..
Price reduced to $825,000.
Listing office changed from RE/MAX FIRST REALTY, INC. to .
Listing office changed from to RE/MAX FIRST REALTY, INC..
Listing office changed from RE/MAX FIRST REALTY, INC. to .
Listing office changed from to RE/MAX FIRST REALTY, INC..
Listing office changed from RE/MAX FIRST REALTY, INC. to .
Listing office changed from to RE/MAX FIRST REALTY, INC..
Listing office changed from RE/MAX FIRST REALTY, INC. to .
Listing office changed from to RE/MAX FIRST REALTY, INC..
Listing office changed from RE/MAX FIRST REALTY, INC. to .
Listing office changed from to RE/MAX FIRST REALTY, INC..
Listing office changed from RE/MAX FIRST REALTY, INC. to .
Listing office changed from to RE/MAX FIRST REALTY, INC..
Listing office changed from RE/MAX FIRST REALTY, INC. to .
Listing office changed from to RE/MAX FIRST REALTY, INC..
Property Details
Beds: 4
Baths: 2
Half Baths: 1
Total Number of Rooms: 10
Master Bedroom Features: Full Bath, Walk-In Closet(s)
Dining Room Features: Formal Dining Room
Kitchen Features: Eat-in Kitchen, Separate Dining Area
Appliances: Dishwasher, Dryer, Gas Range/Oven, Refrigerator, Washer
Has Fireplace: Yes
Number of Fireplaces: 1
Fireplace Features: Wood Burning
Has Heating: Yes
Heating: Forced Air
Cooling: Central Air
Flooring: Carpet, Ceramic Tile, Wood
Basement: Full, Other Room(s), Storage Space, Utility Room
Interior Details
Property Class: Single Family Residence
Architectural Style: Colonial
Building Sq Ft: 2,344
Year Built: 1984
Stories: 2
Levels: Two
Is New Construction: No
Has Private Pool: No
Has Spa: No
Has View: No
Direction Faces: North
Has Garage: Yes
Has Attached Garage: Yes
Garage Spaces: 2
Has Carport: No
Carport Spaces: 0
Covered Spaces: 2
Has Open Parking: Yes
Parking Features: 2 Car Width, Asphalt, Garage, Attached
Total Parking Spaces: 0
Exterior Details
Lot Size (Acres): 0.3644
Lot Area: 0.3644
Lot Dimensions: 143.00 x 111.00
Lot Size (Square Feet): 15,873
Exterior Features: Deck, Yard
Roof: Asphalt
Patio and Porch Features: Deck
On Waterfront: No
Property Attached: No
Utilities / Green Energy Details
Gas: Natural Gas
Sewer: Public Sewer
Water Source: Public
# of Electric Meters: 0
# of Gas Meters: 0
# of Water Meters: 0
HOA and Financial Details
Annual Taxes: $15,669.00
Has Association: No
Association Fee: $0.00
Association Fee 2: $0.00
Association Fee 2 Frequency: Monthly
Association Fee Includes: See remarks
Similar Listings
- SqFt.2,752
- Beds4
- Baths2+1½
- Garage2
- PoolNo
- SqFt.2,047
- Beds4
- Baths2+1½
- Garage2
- PoolNo
- SqFt.2,700
- Beds4
- Baths3+1½
- Garage2
- PoolNo
- SqFt.2,765
- Beds5
- Baths3+2½
- Garage2
- PoolNo

 Back to search
Back to search