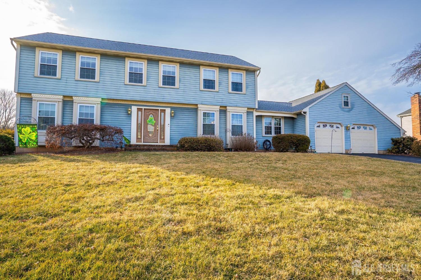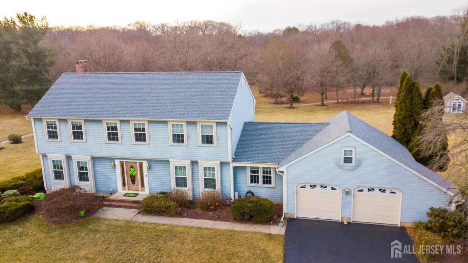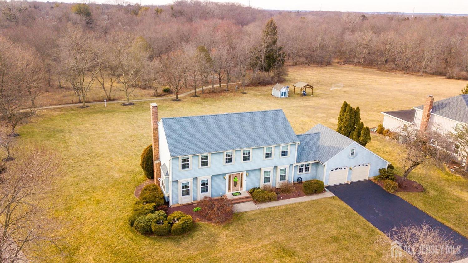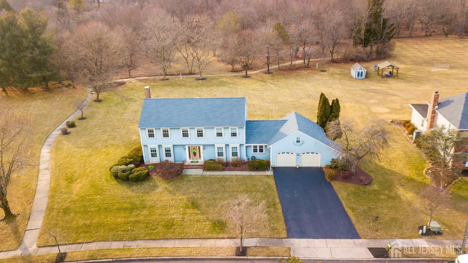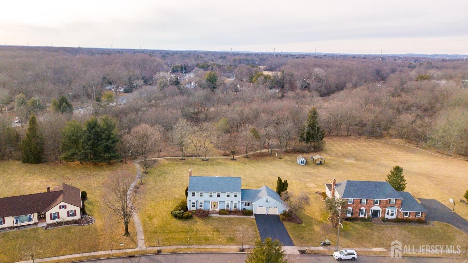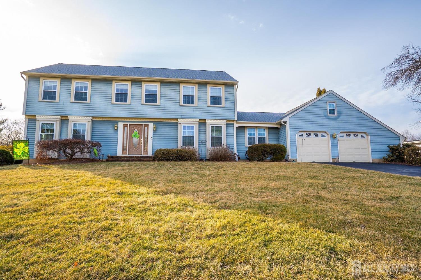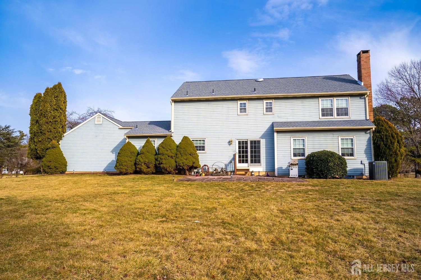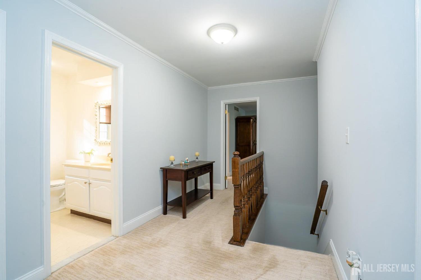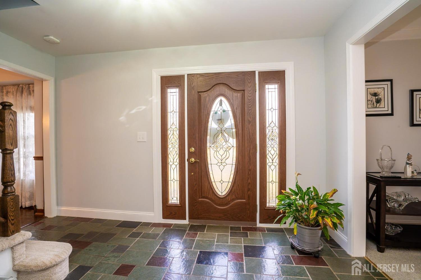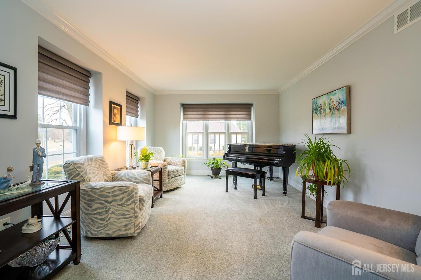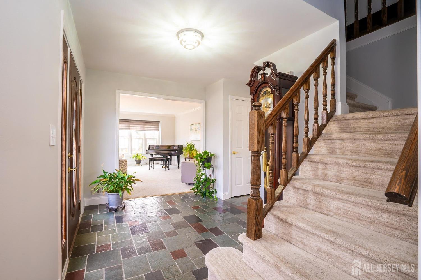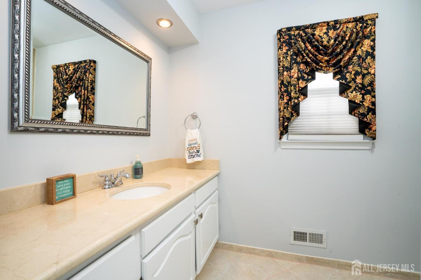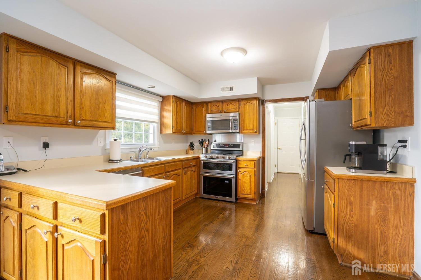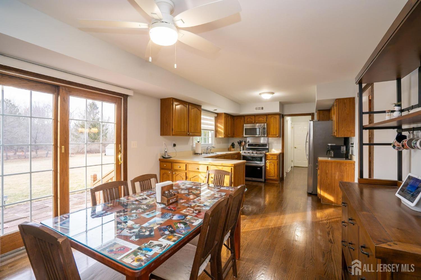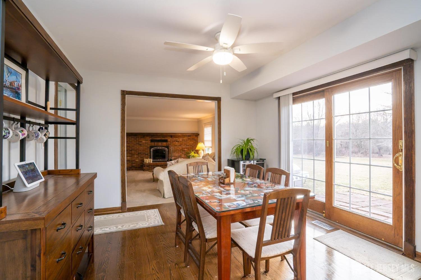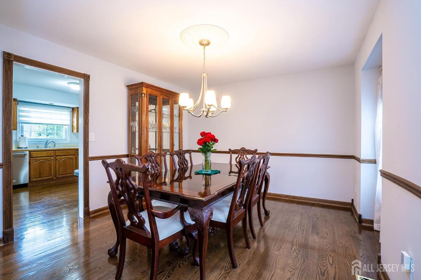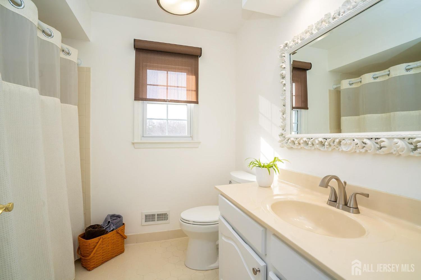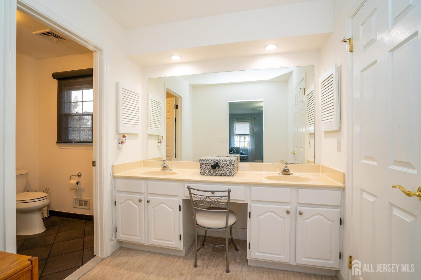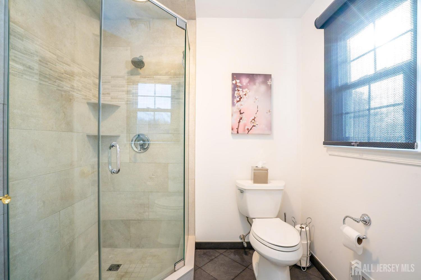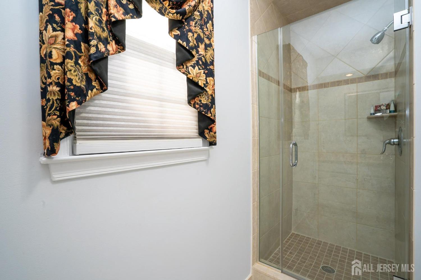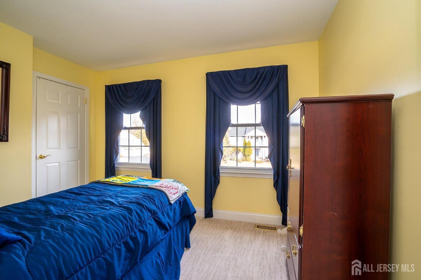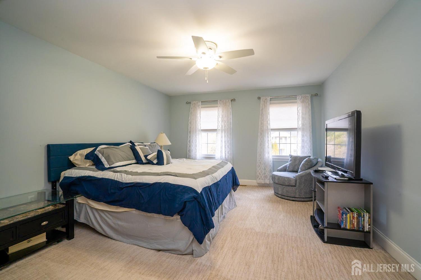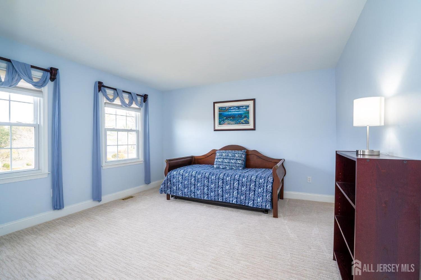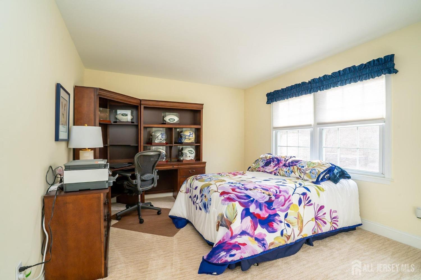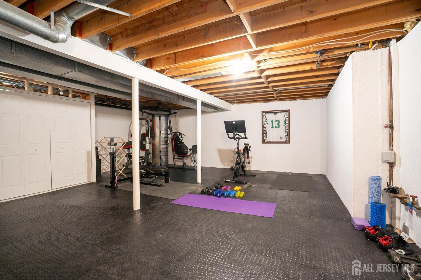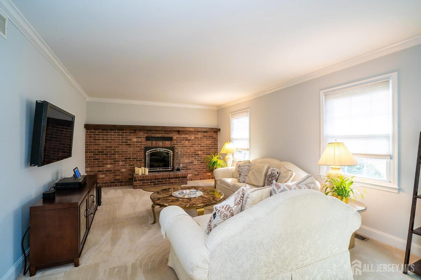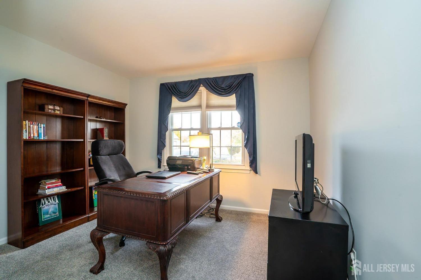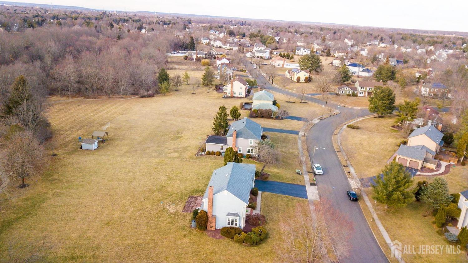7 Glengarry Way, West Windsor NJ 08550
West Windsor, NJ 08550
Sq. Ft.
2,398Beds
5Baths
3.00Year Built
1987Garage
2Pool
No
Welcome to 7 Glengarry Way, a beautifully maintained 5-bedroom, 3-full-bath home nestled in the sought-after West Windsor Estates neighborhood. This energy-efficient residence boasts enhanced insulation throughout, including the siding, front and back doors, and garage doors, ensuring comfort and reduced energy costs year-round. Step inside to a welcoming foyer adorned with an elegant stone floor. The first floor features brand-new carpeting in the family room, living room, and first-floor bedroom, adding a fresh and cozy touch. The dining room, hallway, and kitchen showcase gleaming hardwood floors, providing warmth and sophistication. The well-maintained kitchen is equipped with stainless steel appliances. The spacious family room is a true centerpiece, featuring a stunning wall-to-wall brick fireplace with a custom wooden mantleperfect for gatherings and cozy evenings. Elegant crown molding enhances both the living and family rooms, while chair molding adds a classic touch to the dining room. All three bathrooms have been recently remodeled with updated fixtures and modern finishes, ensuring a luxurious experience for residents and guests alike. Step outside to enjoy the beautifully upgraded exterior, including new lighting and a charming brick paver patio, ideal for outdoor entertaining. The property is also equipped with an 8-zone sprinkler system to keep the landscape lush and vibrant. Located within the award-winning West Windsor-Plainsboro Regional School District and in close proximity to the Princeton Junction train station, this home offers the perfect blend of convenience, comfort, and top-tier education opportunities. Don't miss this incredible opportunity to own a stunning home in one of West Windsor's most desirable neighborhoods!
Courtesy of CENTURY 21 ABRAMS & ASSOCIATES
Property Details
Beds: 5
Baths: 3
Half Baths: 0
Total Number of Rooms: 7
Dining Room Features: Formal Dining Room
Kitchen Features: Eat-in Kitchen
Appliances: Dishwasher, Dryer, Refrigerator, Oven, Washer, Gas Water Heater
Has Fireplace: No
Number of Fireplaces: 0
Has Heating: Yes
Heating: Forced Air
Cooling: Central Air
Flooring: Carpet, Wood
Basement: Full, None
Interior Details
Property Class: Single Family Residence
Architectural Style: Colonial
Building Sq Ft: 2,398
Year Built: 1987
Stories: 2
Levels: Two
Is New Construction: No
Has Private Pool: No
Has Spa: No
Has View: No
Has Garage: Yes
Has Attached Garage: Yes
Garage Spaces: 2
Has Carport: No
Carport Spaces: 0
Covered Spaces: 2
Has Open Parking: Yes
Parking Features: 3 Cars Deep, Asphalt, Garage, Attached
Total Parking Spaces: 0
Exterior Details
Lot Size (Acres): 0.8500
Lot Area: 0.8500
Lot Dimensions: 0.00 x 0.00
Lot Size (Square Feet): 37,026
Exterior Features: Patio
Roof: Asphalt
Patio and Porch Features: Patio
On Waterfront: No
Property Attached: No
Utilities / Green Energy Details
Gas: Natural Gas
Sewer: Public Sewer
Water Source: Public
# of Electric Meters: 0
# of Gas Meters: 0
# of Water Meters: 0
HOA and Financial Details
Annual Taxes: $17,065.00
Has Association: No
Association Fee: $0.00
Association Fee 2: $0.00
Association Fee 2 Frequency: Monthly
Similar Listings
- SqFt.2,560
- Beds4
- Baths2+1½
- Garage2
- PoolNo
- SqFt.2,297
- Beds4
- Baths2+2½
- Garage2
- PoolNo
- SqFt.2,378
- Beds4
- Baths3+1½
- Garage2
- PoolNo
- SqFt.2,378
- Beds4
- Baths3+1½
- Garage2
- PoolNo

 Back to search
Back to search