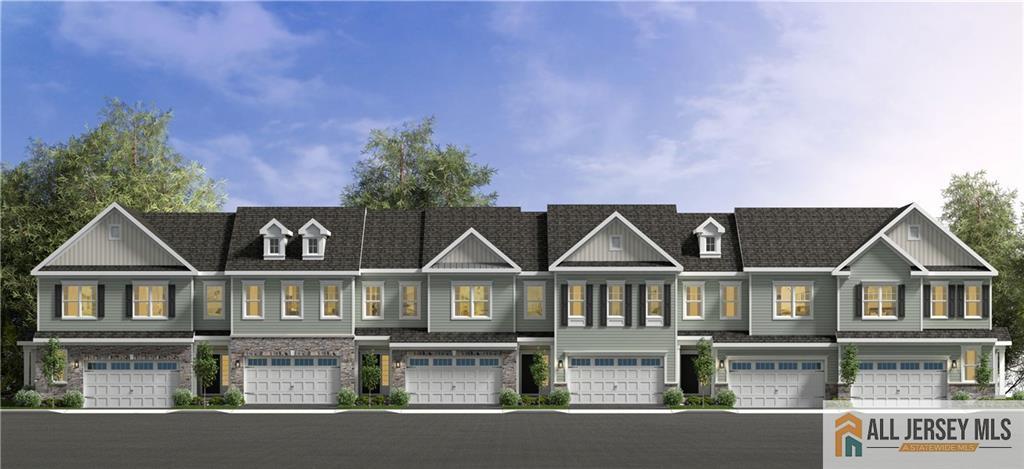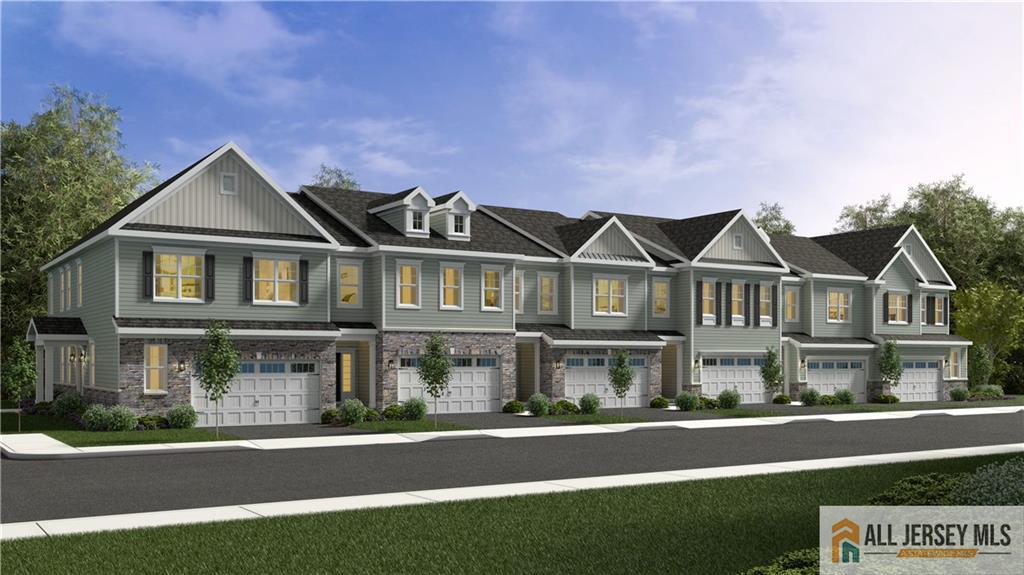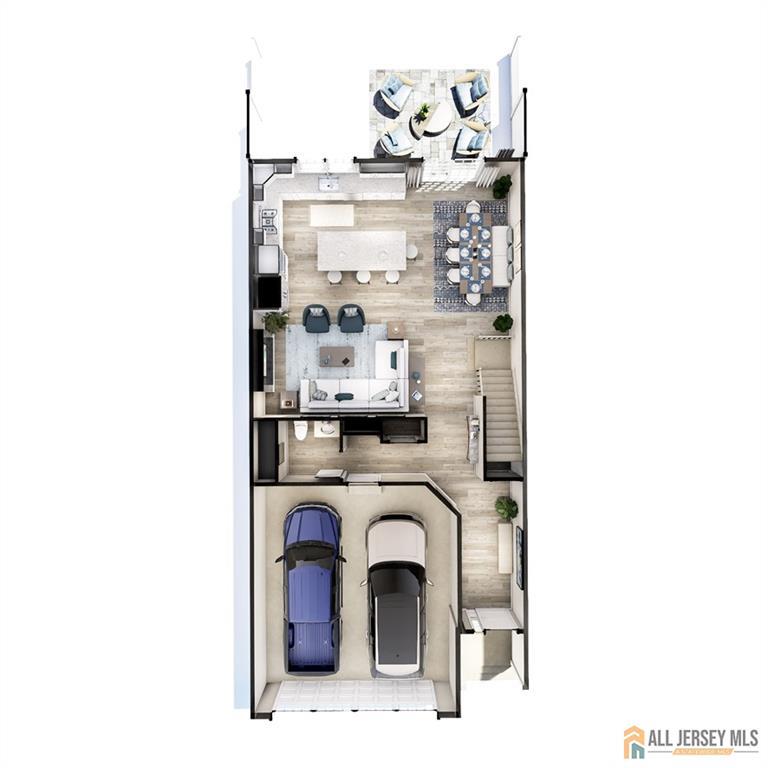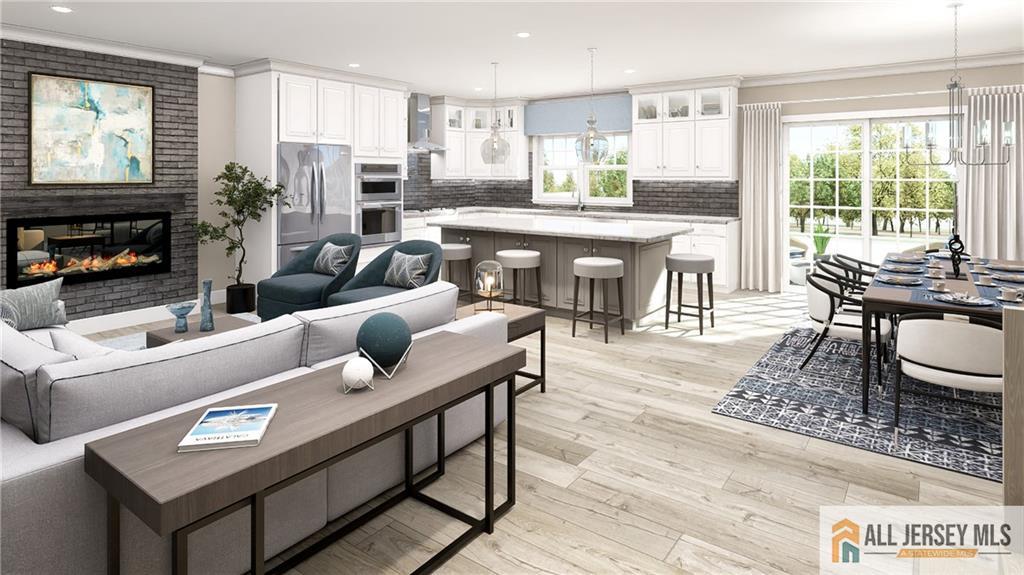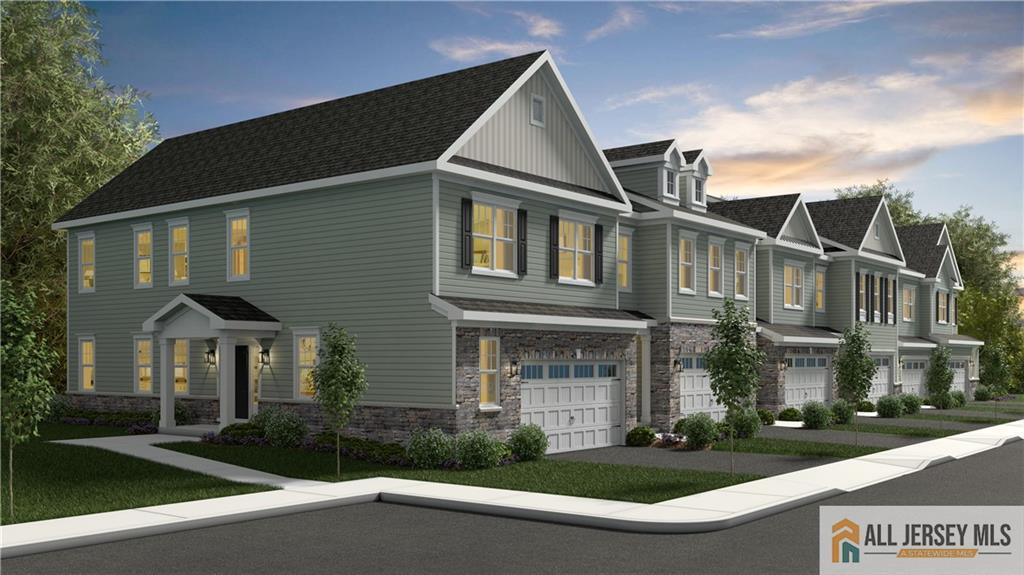7 Kearns Place # 3804, South Brunswick NJ 08852
South Brunswick, NJ 08852
Sq. Ft.
2,299Beds
4Baths
3.50Year Built
2025Garage
2Pool
No
New construction townhomes with community living! A master-planned community for all ages, featuring luxury townhomes and single-family residences with resort-style amenities, situated in desirable South Brunswick. Located directly off Route 1, Heritage at South Brunswick offers easy commuting to Princeton, New Brunswick, and New York City plus an award-winning school district. The Carlisle floor plan combines comfort and functionality with 2,299 sq. ft. of thoughtfully crafted living space. This three-bedroom, 2.5-bathroom design features a welcoming layout, perfect for creating memories with family and friends. Featuring the kitchen and dining in the rear of the home, this design includes a spacious island with cabinets on both sides and the ability to have extra island seating. The kitchen sink is situated under two large casement windows, bringing in natural light and charm. The open-concept kitchen, dining, and living areas make entertaining effortless, while the two-car garage offers convenience and additional storage. The primary suite provides a private retreat with a spacious bath and walk-in closet. Finished basement brings total square footage to 2,992 with flex room, additional full bath, and wet barExperience the Carlisle and enjoy a home designed for the way you live at Heritage at South Brunswick.
Courtesy of CENTURY 21 SYLVIA GEIST AGENCY
Property Details
Beds: 4
Baths: 3
Half Baths: 1
Total Number of Rooms: 8
Dining Room Features: Formal Dining Room
Kitchen Features: Kitchen Island, Granite/Corian Countertops, Kitchen Exhaust Fan
Appliances: Dishwasher, Gas Range/Oven, Exhaust Fan, Microwave, Kitchen Exhaust Fan, Gas Water Heater
Has Fireplace: Yes
Number of Fireplaces: 1
Fireplace Features: See Remarks
Has Heating: Yes
Heating: Forced Air
Cooling: Central Air, Zoned
Flooring: Carpet, Ceramic Tile, Laminate, Wood
Basement: Finished, Bath Full, Bedroom, Storage Space
Interior Details
Property Class: Townhouse,Condo/TH
Structure Type: Townhouse
Architectural Style: Townhouse
Building Sq Ft: 2,299
Year Built: 2025
Stories: 2
Levels: Two
Condition: Under Construction
Is New Construction: Yes
Has Private Pool: No
Pool Features: Outdoor Pool
Has Spa: No
Has View: No
Has Garage: Yes
Has Attached Garage: Yes
Garage Spaces: 2
Has Carport: No
Carport Spaces: 0
Covered Spaces: 2
Has Open Parking: Yes
Other Available Parking: Oversized Vehicles Restricted
Parking Features: 2 Car Width, Built-In Garage, Garage Door Opener, Driveway, On Site
Total Parking Spaces: 0
Exterior Details
Lot Size (Acres): 0.0000
Lot Area: 0.0000
Lot Size (Square Feet): 0
Exterior Features: Patio
Roof: Asphalt
Patio and Porch Features: Patio
On Waterfront: No
Property Attached: No
Utilities / Green Energy Details
Gas: Natural Gas
Sewer: Public Sewer
Water Source: Public
# of Electric Meters: 0
# of Gas Meters: 0
# of Water Meters: 0
Community and Neighborhood Details
HOA and Financial Details
Annual Taxes: $17,495.00
Has Association: No
Association Fee: $0.00
Association Fee 2: $0.00
Association Fee 2 Frequency: Monthly
Association Fee Includes: Common Area Maintenance, Maintenance Structure, Maintenance Grounds, Maintenance Fee
Similar Listings
- SqFt.2,859
- Beds4
- Baths2+1½
- Garage2
- PoolNo
- SqFt.2,685
- Beds5
- Baths3+1½
- Garage2
- PoolNo
- SqFt.2,246
- Beds4
- Baths2+2½
- Garage2
- PoolNo
- SqFt.2,486
- Beds4
- Baths2+1½
- Garage2
- PoolNo

 Back to search
Back to search