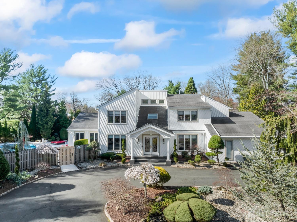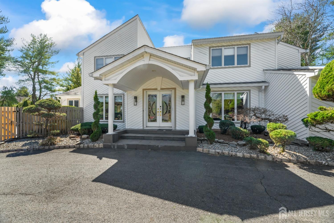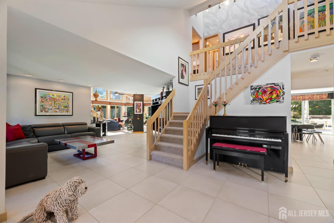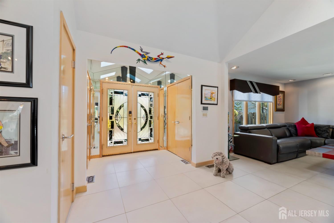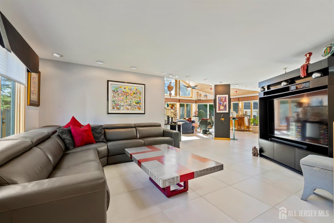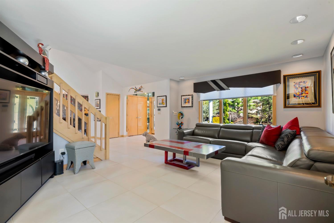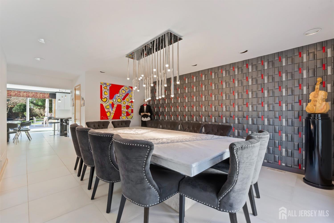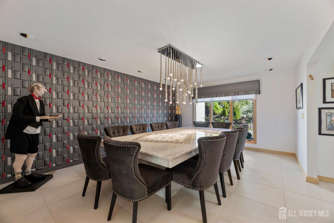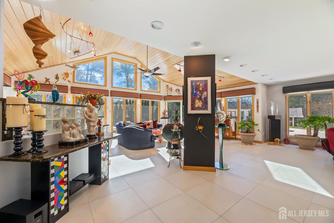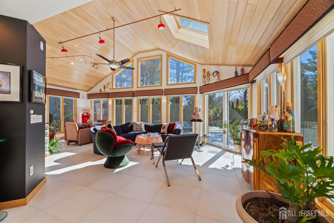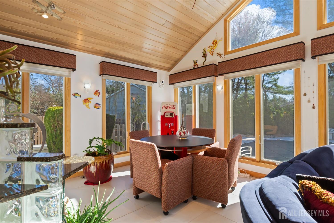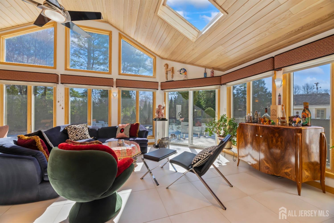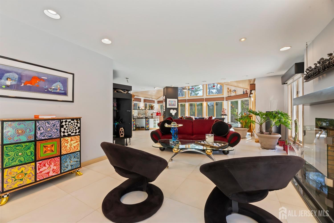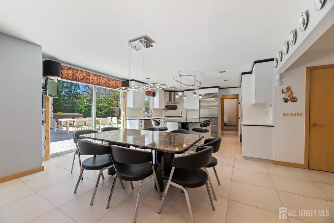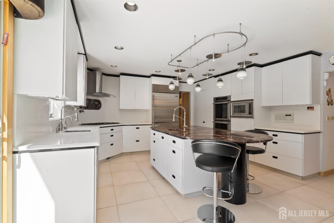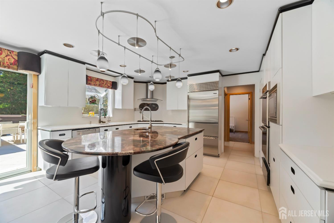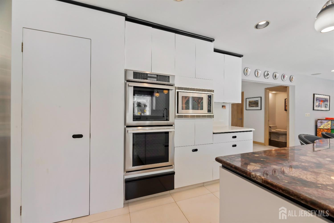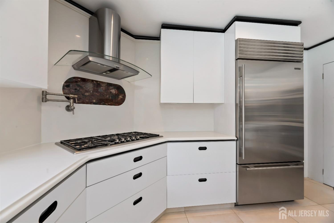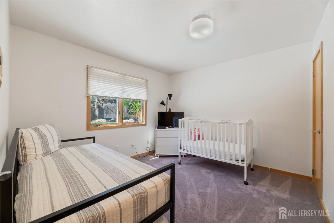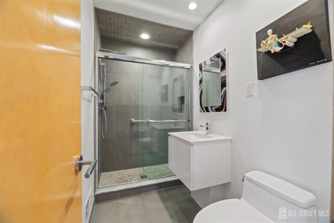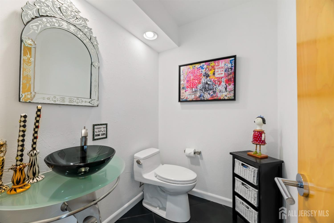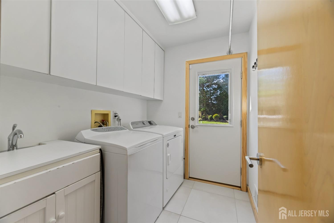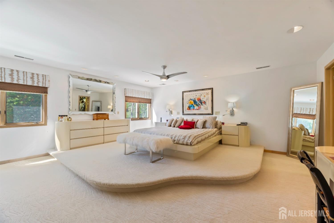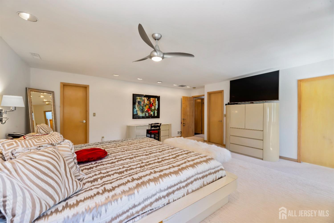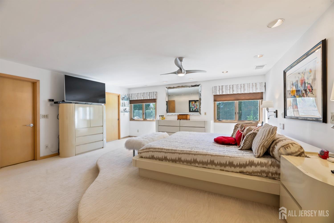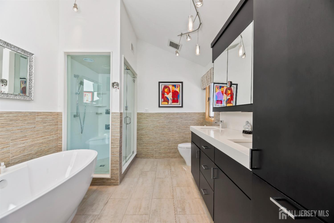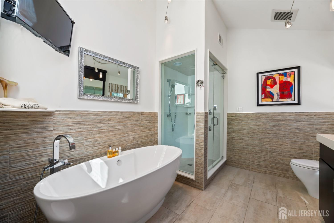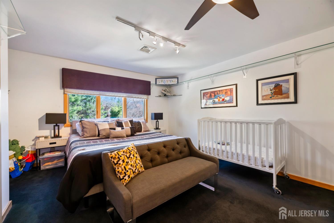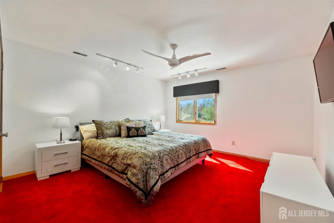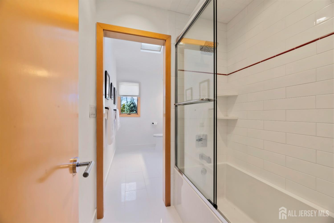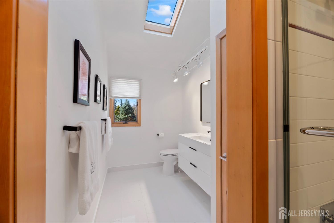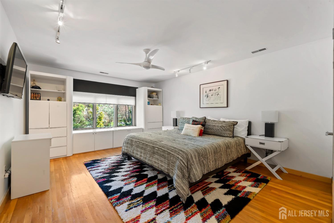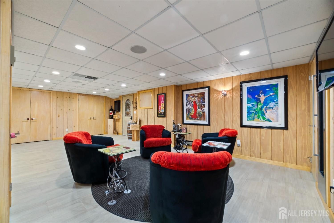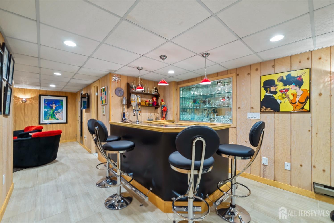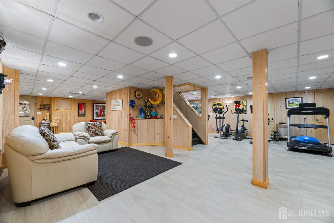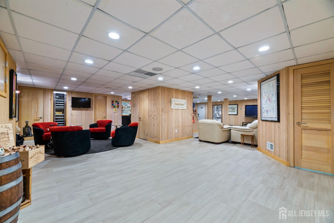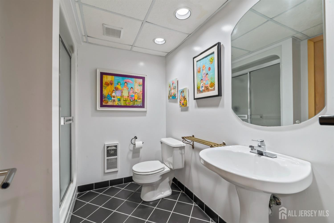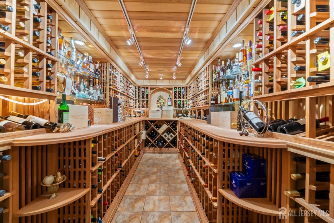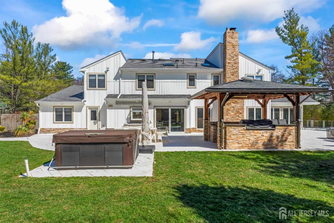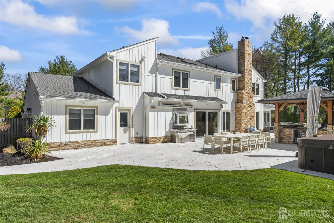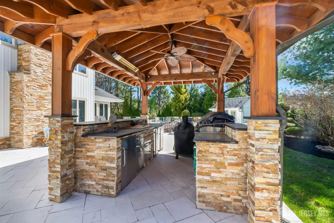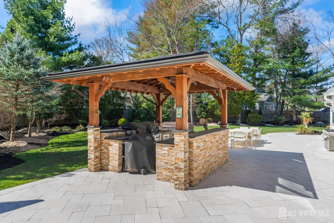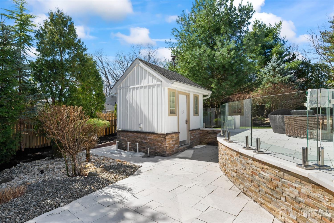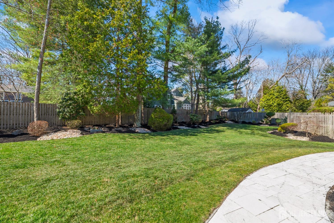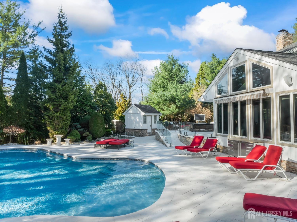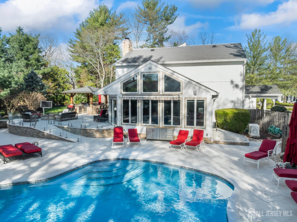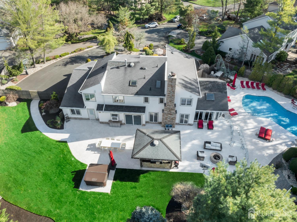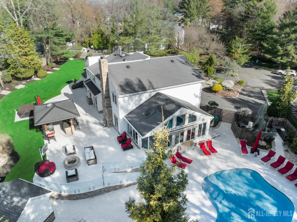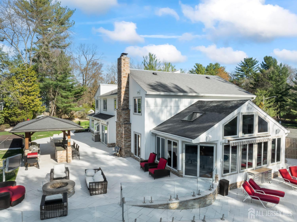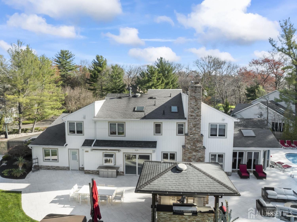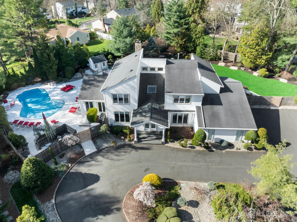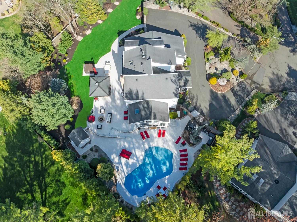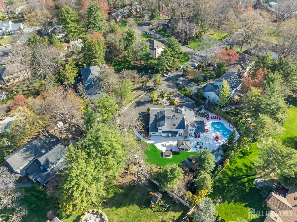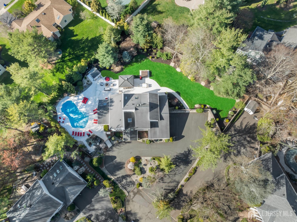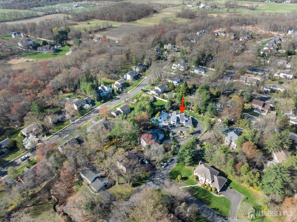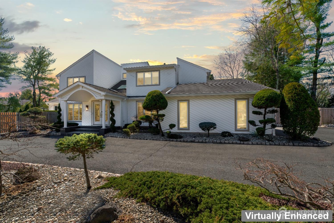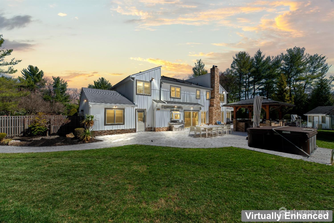7 Leighton Drive, East Brunswick NJ 08816
East Brunswick, NJ 08816
Sq. Ft.
3,640Beds
5Baths
4.50Year Built
1985Garage
3Pool
No
Nestled at the end of a tranquil cul-de-sac, this exceptional Northeast-facing residence in the coveted Colonial Oaks community offers an unparalleled blend of elegance, comfort, and style. A stately circular driveway leads you to a grand two-story foyer, flanked by a banquet-sized dining room and a sophisticated formal living room. The expansive great room boasts soaring cathedral ceilings, a skylight, and an abundance of windows that frame breathtaking views of the beautifully manicured backyard. A cozy family room with a wood-burning fireplace seamlessly connects to the gourmet kitchen, a true chef's paradise. Equipped with a striking granite center island, pendant lighting, Insta hot water under sink, two sinkerator garbage disposals, and top-of-the-line stainless steel appliances, this kitchen is designed for both beauty and function. The first floor also features a private bedroom suite, perfect for guests or multi-generational living. Upstairs, the elegant primary bedroom offers dual walk-in closets and a luxurious private bath complete with a soaking tub and separate shower stall. Three additional spacious bedrooms, each with track lighting, share a beautifully appointed main bath. The fully finished, waterproofed basement is a true entertainer's dream, featuring a wet bar, a full bath, a recreation room, three working sump pumps, and a custom wine cellar that will impress even the most discerning connoisseur. Step outside, where the true magic of this home unfolds. A picturesque, tree-lined, and fenced-in backyard offers the ultimate in outdoor living, with a stunning 2-tiered patio, a Tiki bar, an outdoor kitchen with premium finishes, an in-ground saltwater pool, a fire pit, and even a Cabana with a heated bathroom and outdoor shower. Additional features include a 3-car fully shelved garage with ceiling racks, new outdoor glass railings and fence, a whole-house generator, a computerized sprinkler system, and much more. Ideally located for convenience, this home offers easy access to NYC buses, major routes like Rt 18, Rt 1, and the NJ Turnpike. Explore the vibrant Downtown New Brunswick, Rutgers University, and top-tier hospitals, while being surrounded by shopping, dining, and recreational options. Top it all off with the renowned Blue Ribbon Schools of East Brunswick, right at your doorstep. Experience the pinnacle of luxurious living in this exceptional home!
Courtesy of RE/MAX FIRST REALTY, INC.
$1,499,900
Apr 11, 2025
$1,499,900
275 days on market
Listing office changed from RE/MAX FIRST REALTY, INC. to .
Listing office changed from to RE/MAX FIRST REALTY, INC..
Listing office changed from RE/MAX FIRST REALTY, INC. to .
Listing office changed from to RE/MAX FIRST REALTY, INC..
Listing office changed from RE/MAX FIRST REALTY, INC. to .
Listing office changed from to RE/MAX FIRST REALTY, INC..
Listing office changed from RE/MAX FIRST REALTY, INC. to .
Listing office changed from to RE/MAX FIRST REALTY, INC..
Listing office changed from RE/MAX FIRST REALTY, INC. to .
Listing office changed from to RE/MAX FIRST REALTY, INC..
Listing office changed from RE/MAX FIRST REALTY, INC. to .
Listing office changed from to RE/MAX FIRST REALTY, INC..
Listing office changed from RE/MAX FIRST REALTY, INC. to .
Listing office changed from to RE/MAX FIRST REALTY, INC..
Listing office changed from RE/MAX FIRST REALTY, INC. to .
Price reduced to $1,499,900.
Listing office changed from to RE/MAX FIRST REALTY, INC..
Price reduced to $1,499,900.
Listing office changed from RE/MAX FIRST REALTY, INC. to .
Listing office changed from to RE/MAX FIRST REALTY, INC..
Listing office changed from RE/MAX FIRST REALTY, INC. to .
Price reduced to $1,499,900.
Listing office changed from to RE/MAX FIRST REALTY, INC..
Listing office changed from RE/MAX FIRST REALTY, INC. to .
Listing office changed from to RE/MAX FIRST REALTY, INC..
Listing office changed from RE/MAX FIRST REALTY, INC. to .
Listing office changed from to RE/MAX FIRST REALTY, INC..
Listing office changed from RE/MAX FIRST REALTY, INC. to .
Listing office changed from to RE/MAX FIRST REALTY, INC..
Listing office changed from RE/MAX FIRST REALTY, INC. to .
Listing office changed from to RE/MAX FIRST REALTY, INC..
Listing office changed from RE/MAX FIRST REALTY, INC. to .
Listing office changed from to RE/MAX FIRST REALTY, INC..
Listing office changed from RE/MAX FIRST REALTY, INC. to .
Listing office changed from to RE/MAX FIRST REALTY, INC..
Listing office changed from RE/MAX FIRST REALTY, INC. to .
Price reduced to $1,499,900.
Price reduced to $1,499,900.
Listing office changed from to RE/MAX FIRST REALTY, INC..
Listing office changed from RE/MAX FIRST REALTY, INC. to .
Price reduced to $1,499,900.
Price reduced to $1,499,900.
Price reduced to $1,499,900.
Price reduced to $1,499,900.
Price reduced to $1,499,900.
Price reduced to $1,499,900.
Price reduced to $1,499,900.
Price reduced to $1,499,900.
Price reduced to $1,499,900.
Price reduced to $1,499,900.
Price reduced to $1,499,900.
Price reduced to $1,499,900.
Price reduced to $1,499,900.
Price reduced to $1,499,900.
Price reduced to $1,499,900.
Price reduced to $1,499,900.
Price reduced to $1,499,900.
Price reduced to $1,499,900.
Price reduced to $1,499,900.
Price reduced to $1,499,900.
Price reduced to $1,499,900.
Price reduced to $1,499,900.
Price reduced to $1,499,900.
Price reduced to $1,499,900.
Price reduced to $1,499,900.
Price reduced to $1,499,900.
Price reduced to $1,499,900.
Price reduced to $1,499,900.
Price reduced to $1,499,900.
Price reduced to $1,499,900.
Price reduced to $1,499,900.
Price reduced to $1,499,900.
Price reduced to $1,499,900.
Price reduced to $1,499,900.
Price reduced to $1,499,900.
Price reduced to $1,499,900.
Price reduced to $1,499,900.
Price reduced to $1,499,900.
Price reduced to $1,499,900.
Price reduced to $1,499,900.
Price reduced to $1,499,900.
Price reduced to $1,499,900.
Listing office changed from to RE/MAX FIRST REALTY, INC..
Price reduced to $1,499,900.
Price reduced to $1,499,900.
Price reduced to $1,499,900.
Price reduced to $1,499,900.
Price reduced to $1,499,900.
Price reduced to $1,499,900.
Price reduced to $1,499,900.
Price reduced to $1,499,900.
Price reduced to $1,499,900.
Price reduced to $1,499,900.
Price reduced to $1,499,900.
Price reduced to $1,499,900.
Price reduced to $1,499,900.
Price reduced to $1,499,900.
Price reduced to $1,499,900.
Price reduced to $1,499,900.
Listing office changed from RE/MAX FIRST REALTY, INC. to .
Price reduced to $1,499,900.
Listing office changed from to RE/MAX FIRST REALTY, INC..
Price reduced to $1,499,900.
Listing office changed from RE/MAX FIRST REALTY, INC. to .
Listing office changed from to RE/MAX FIRST REALTY, INC..
Price reduced to $1,499,900.
Price reduced to $1,499,900.
Listing office changed from RE/MAX FIRST REALTY, INC. to .
Price reduced to $1,499,900.
Price reduced to $1,499,900.
Price reduced to $1,499,900.
Listing office changed from to RE/MAX FIRST REALTY, INC..
Listing office changed from RE/MAX FIRST REALTY, INC. to .
Listing office changed from to RE/MAX FIRST REALTY, INC..
Listing office changed from RE/MAX FIRST REALTY, INC. to .
Listing office changed from to RE/MAX FIRST REALTY, INC..
Listing office changed from RE/MAX FIRST REALTY, INC. to .
Listing office changed from to RE/MAX FIRST REALTY, INC..
Listing office changed from RE/MAX FIRST REALTY, INC. to .
Listing office changed from to RE/MAX FIRST REALTY, INC..
Listing office changed from RE/MAX FIRST REALTY, INC. to .
Listing office changed from to RE/MAX FIRST REALTY, INC..
Property Details
Beds: 5
Baths: 4
Half Baths: 1
Total Number of Rooms: 11
Master Bedroom Features: Two Sinks, Full Bath, Walk-In Closet(s)
Dining Room Features: Formal Dining Room
Kitchen Features: Granite/Corian Countertops, Kitchen Island, Eat-in Kitchen, Separate Dining Area
Appliances: Dishwasher, Disposal, Dryer, Microwave, Refrigerator, See Remarks, Range, Oven, Washer, Gas Water Heater
Has Fireplace: Yes
Number of Fireplaces: 1
Fireplace Features: Wood Burning
Has Heating: Yes
Heating: Zoned, Forced Air
Cooling: Central Air, Zoned
Flooring: Carpet, Ceramic Tile, Wood
Basement: Full, Finished, Bath Full, Other Room(s), Recreation Room, Storage Space, Utility Room
Security Features: Security System
Window Features: Skylight(s)
Interior Details
Property Class: Single Family Residence
Structure Type: Custom Home
Architectural Style: Colonial, Custom Home
Building Sq Ft: 3,640
Year Built: 1985
Stories: 2
Levels: Two
Is New Construction: No
Has Private Pool: No
Pool Features: In Ground
Has Spa: No
Has View: No
Direction Faces: Northeast
Has Garage: Yes
Has Attached Garage: Yes
Garage Spaces: 3
Has Carport: No
Carport Spaces: 0
Covered Spaces: 3
Has Open Parking: Yes
Parking Features: Asphalt, Circular Driveway, Garage, Attached
Total Parking Spaces: 0
Exterior Details
Lot Size (Acres): 0.4271
Lot Area: 0.4271
Lot Dimensions: 159.00 x 117.00
Lot Size (Square Feet): 18,604
Exterior Features: Lawn Sprinklers, Deck, Patio, Fencing/Wall, Yard
Fencing: Fencing/Wall
Roof: Asphalt
Patio and Porch Features: Deck, Patio
On Waterfront: No
Property Attached: No
Utilities / Green Energy Details
Gas: Natural Gas
Sewer: Public Sewer
Water Source: Public
# of Electric Meters: 0
# of Gas Meters: 0
# of Water Meters: 0
HOA and Financial Details
Annual Taxes: $22,286.00
Has Association: No
Association Fee: $0.00
Association Fee 2: $0.00
Association Fee 2 Frequency: Monthly
Similar Listings
- SqFt.4,265
- Beds6
- Baths4+1½
- Garage3
- PoolNo
- SqFt.3,938
- Beds5
- Baths5+1½
- Garage3
- PoolNo
- SqFt.3,486
- Beds5
- Baths4
- Garage2
- PoolNo
- SqFt.4,272
- Beds4
- Baths4+1½
- Garage2
- PoolNo

 Back to search
Back to search