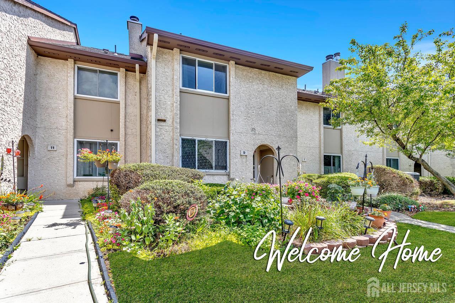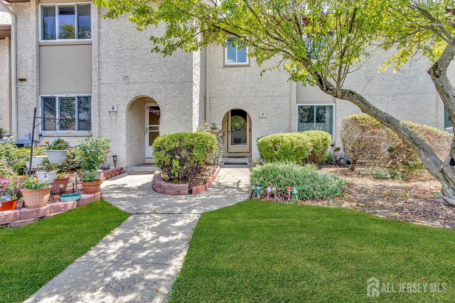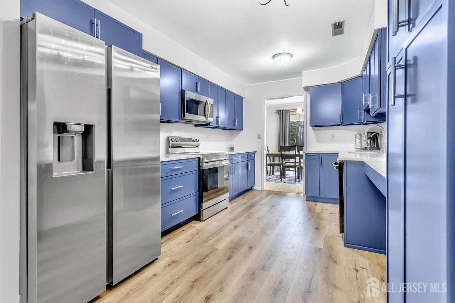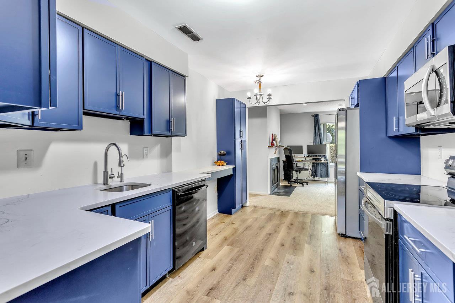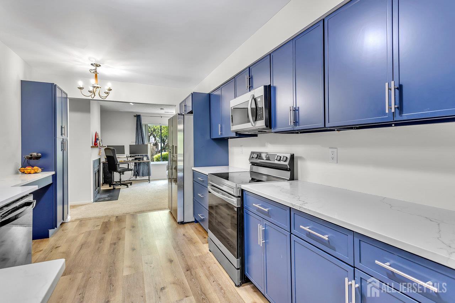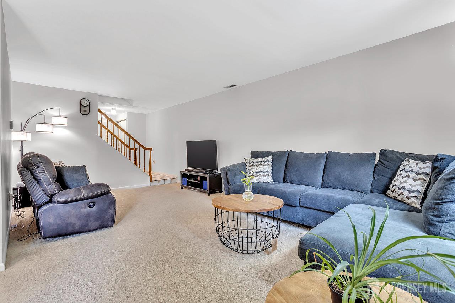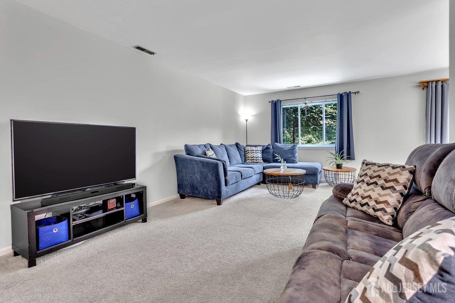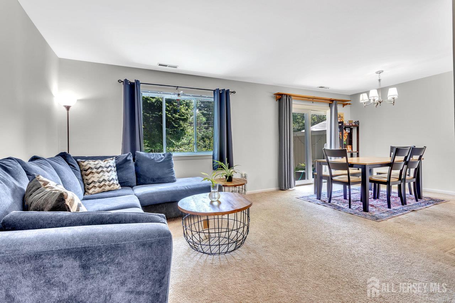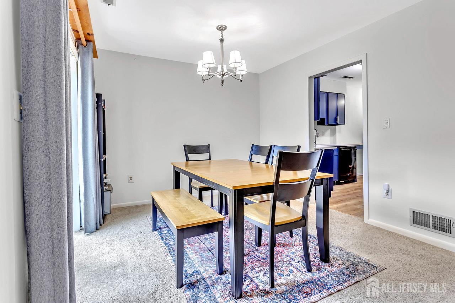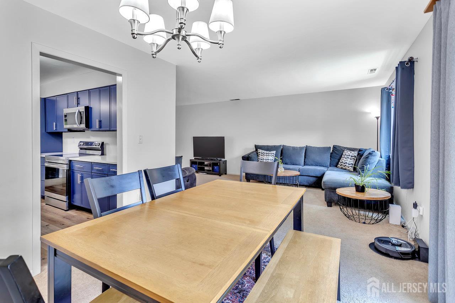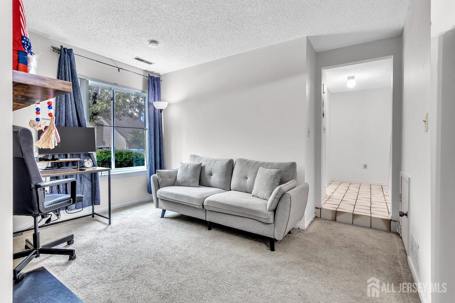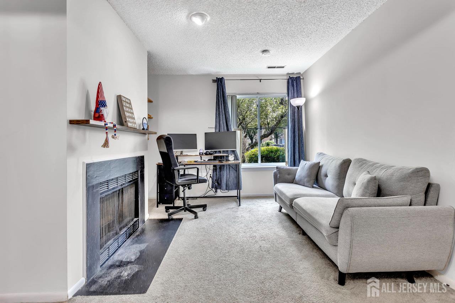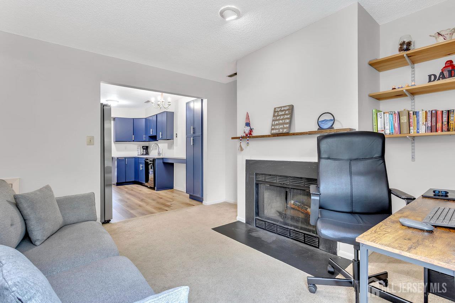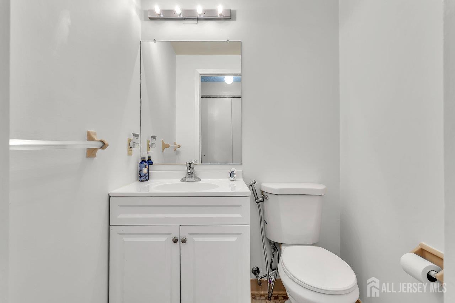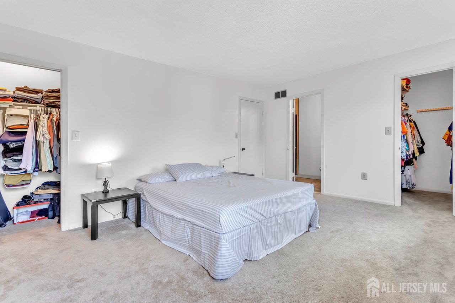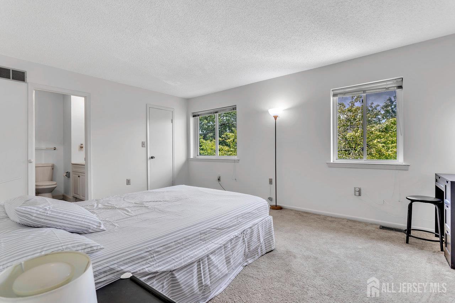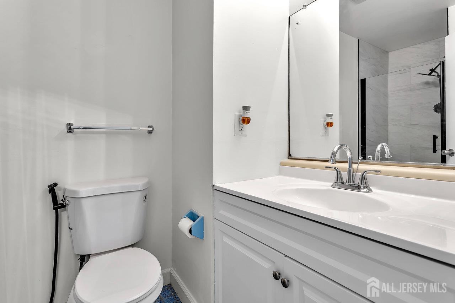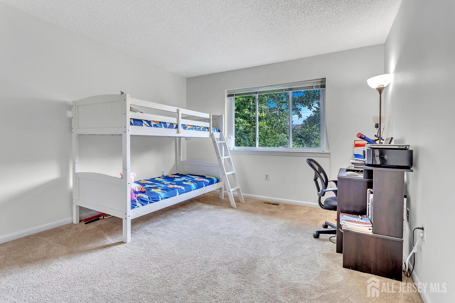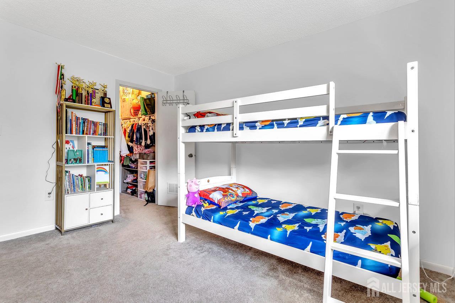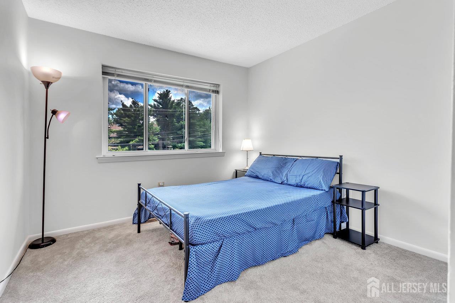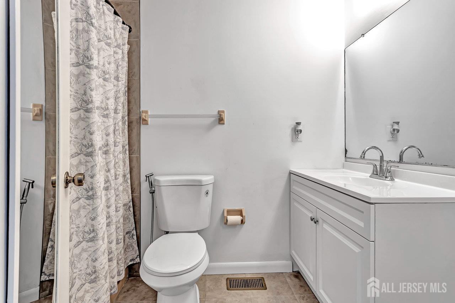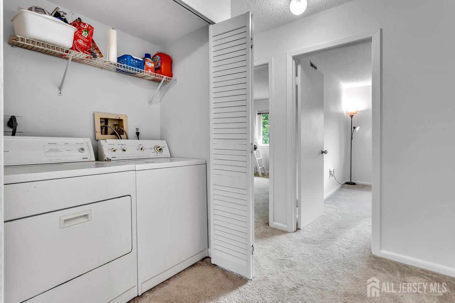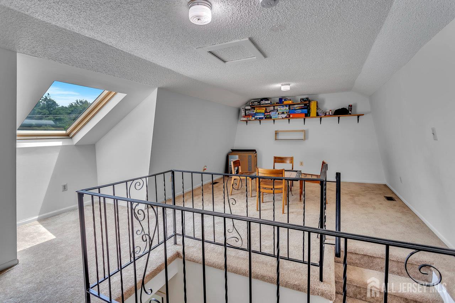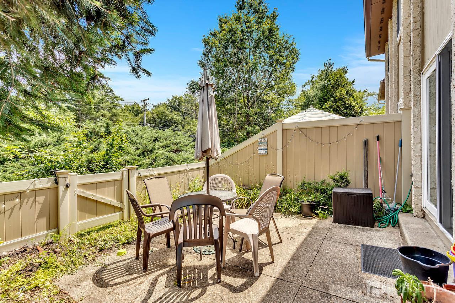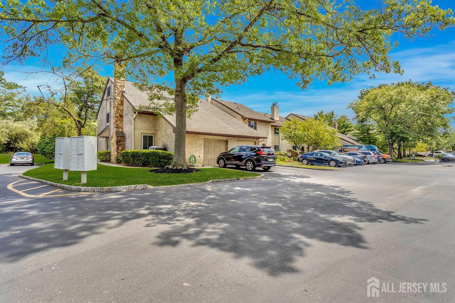7 Tennyson Drive, Plainsboro NJ 08536
Plainsboro, NJ 08536
Sq. Ft.
1,950Beds
3Baths
2.50Year Built
1986Pool
No
Welcome to 7 Tennyson Drive beautifully updated, move-in ready, west-facing home that blends modern style with everyday comfort. Nestled in the highly desirable Brittany community within the award-winning West Windsor-Plainsboro school district, this spacious residence offers 3 beds, 2.5 baths, and a finished 3rd floor loft. The loft, bathed in natural light from an oversized skylight, is perfect as a guest suite, home office, or playroom. The newly renovated kitchen (less than a year old) is a chef's delight, showcasing elegant cabinetry, quartz countertops, premium stainless steel appliances, a kitchen exhaust, a custom pantry and a statement chandelier. The main level features an inviting living room, a formal dining area, and the family room has a wood-burning fireplace for cozy evening. The updated powder room completes this floor. The 2nd floor has 3 generous size bedrooms and 2 full bathrooms. The master bedroom has 2 Walk_In_Closets and includes a luxurious new stall shower (done less than a year), new vanity, new toilet & lights (All 10 days old). The hall bath has been refreshed with newer flooring, an updated tub/shower combo, new vanity, new toilet & lights (All 10 days old). All windows and the patio door have been replaced a few years ago for improved energy efficiency and comfort. Major mechanical systems have been thoughtfully upgraded, including a 2017 (furnace and air conditioner) and a 2016 water heater. Step outside to a private, fenced-in patioperfect for outdoor dining or quiet evenings. Community amenities include a swimming pool, tennis courts, and a playground. Conveniently located near NYC bus lines, shopping, parks, and more, this home offers the perfect blend of modern upgrades and timeless appeal.
Courtesy of RE/MAX OF PRINCETON
$666,900
Jul 24, 2025
$624,900
124 days on market
Price reduced to $639,000.
Listing office changed from to RE/MAX OF PRINCETON.
Listing office changed from RE/MAX OF PRINCETON to .
Listing office changed from to RE/MAX OF PRINCETON.
Listing office changed from RE/MAX OF PRINCETON to .
Listing office changed from to RE/MAX OF PRINCETON.
Listing office changed from RE/MAX OF PRINCETON to .
Listing office changed from to RE/MAX OF PRINCETON.
Listing office changed from RE/MAX OF PRINCETON to .
Listing office changed from to RE/MAX OF PRINCETON.
Listing office changed from RE/MAX OF PRINCETON to .
Listing office changed from to RE/MAX OF PRINCETON.
Listing office changed from RE/MAX OF PRINCETON to .
Listing office changed from to RE/MAX OF PRINCETON.
Listing office changed from RE/MAX OF PRINCETON to .
Listing office changed from to RE/MAX OF PRINCETON.
Price reduced to $639,000.
Listing office changed from RE/MAX OF PRINCETON to .
Price reduced to $639,000.
Price reduced to $639,000.
Listing office changed from to RE/MAX OF PRINCETON.
Listing office changed from RE/MAX OF PRINCETON to .
Price reduced to $639,000.
Price reduced to $639,000.
Listing office changed from to RE/MAX OF PRINCETON.
Price reduced to $639,000.
Price reduced to $639,000.
Listing office changed from RE/MAX OF PRINCETON to .
Price reduced to $639,000.
Price reduced to $639,000.
Price reduced to $639,000.
Listing office changed from to RE/MAX OF PRINCETON.
Listing office changed from RE/MAX OF PRINCETON to .
Price reduced to $639,000.
Listing office changed from to RE/MAX OF PRINCETON.
Price reduced to $639,000.
Price reduced to $639,000.
Listing office changed from RE/MAX OF PRINCETON to .
Listing office changed from to RE/MAX OF PRINCETON.
Listing office changed from RE/MAX OF PRINCETON to .
Price reduced to $639,000.
Listing office changed from to RE/MAX OF PRINCETON.
Listing office changed from RE/MAX OF PRINCETON to .
Listing office changed from to RE/MAX OF PRINCETON.
Listing office changed from RE/MAX OF PRINCETON to .
Listing office changed from to RE/MAX OF PRINCETON.
Listing office changed from RE/MAX OF PRINCETON to .
Listing office changed from to RE/MAX OF PRINCETON.
Listing office changed from RE/MAX OF PRINCETON to .
Listing office changed from to RE/MAX OF PRINCETON.
Listing office changed from RE/MAX OF PRINCETON to .
Listing office changed from to RE/MAX OF PRINCETON.
Listing office changed from RE/MAX OF PRINCETON to .
Listing office changed from to RE/MAX OF PRINCETON.
Listing office changed from RE/MAX OF PRINCETON to .
Listing office changed from to RE/MAX OF PRINCETON.
Listing office changed from RE/MAX OF PRINCETON to .
Price reduced to $624,900.
Property Details
Beds: 3
Baths: 2
Half Baths: 1
Total Number of Rooms: 8
Master Bedroom Features: Full Bath, Walk-In Closet(s)
Dining Room Features: Dining L
Kitchen Features: Granite/Corian Countertops, Kitchen Exhaust Fan, Pantry
Appliances: Dishwasher, Dryer, Electric Range/Oven, Microwave, Refrigerator, Range, Washer, Kitchen Exhaust Fan, Electric Water Heater
Has Fireplace: Yes
Number of Fireplaces: 1
Fireplace Features: Wood Burning
Has Heating: Yes
Heating: Electric
Cooling: Central Air
Flooring: Carpet, Ceramic Tile, Wood
Basement: Crawl Only
Accessibility Features: See Remarks
Window Features: Skylight(s)
Interior Details
Property Class: Condo/TH
Architectural Style: Colonial
Building Sq Ft: 1,950
Year Built: 1986
Stories: 3
Levels: Three Or More
Is New Construction: No
Has Private Pool: No
Pool Features: Outdoor Pool
Has Spa: No
Has View: No
Direction Faces: West
Has Garage: Yes
Has Attached Garage: Yes
Garage Spaces: 0
Has Carport: No
Carport Spaces: 0
Covered Spaces: 0
Has Open Parking: Yes
Other Available Parking: Oversized Vehicles Restricted
Parking Features: None, Attached, Built-In Garage, Detached, Open, Assigned
Total Parking Spaces: 0
Exterior Details
Lot Size (Acres): 0.0300
Lot Area: 0.0300
Lot Dimensions: 0.00 x 0.00
Lot Size (Square Feet): 1,307
Exterior Features: Patio
Roof: See Remarks
Patio and Porch Features: Patio
On Waterfront: No
Property Attached: No
Utilities / Green Energy Details
Sewer: Public Sewer
Water Source: Public
# of Electric Meters: 0
# of Gas Meters: 0
# of Water Meters: 0
Community and Neighborhood Details
HOA and Financial Details
Annual Taxes: $9,583.00
Has Association: Yes
Association Fee: $400.00
Association Fee Frequency: Monthly
Association Fee 2: $0.00
Association Fee 2 Frequency: Monthly
Association Fee Includes: Common Area Maintenance, Maintenance Structure, Snow Removal, Trash, Maintenance Grounds
Similar Listings
- SqFt.2,120
- Beds3
- Baths3
- Garage2
- PoolNo
- SqFt.1,940
- Beds3
- Baths2+1½
- Garage1
- PoolNo
- SqFt.2,017
- Beds2
- Baths2+1½
- Garage2
- PoolNo
- SqFt.2,017
- Beds2
- Baths2+1½
- Garage2
- PoolNo

 Back to search
Back to search