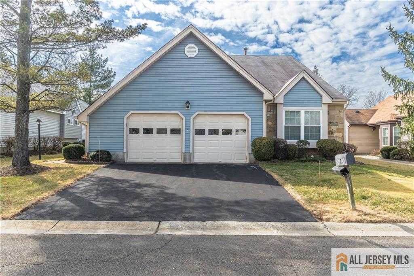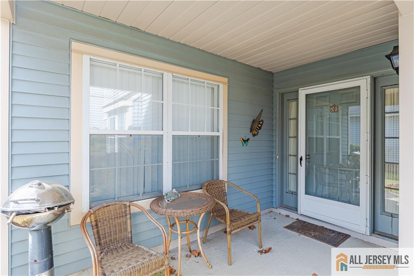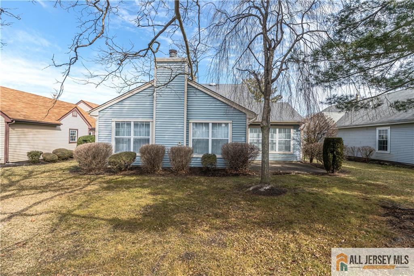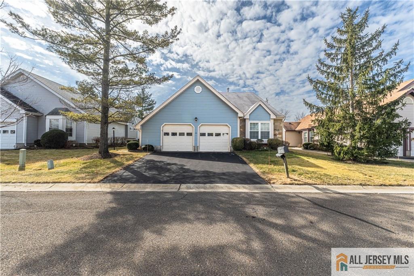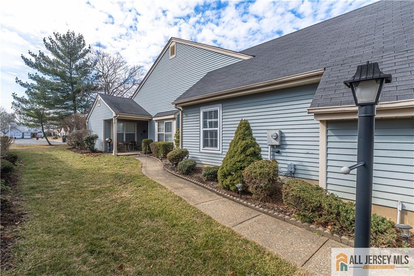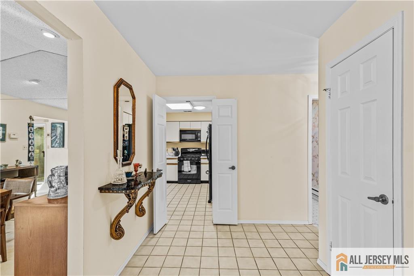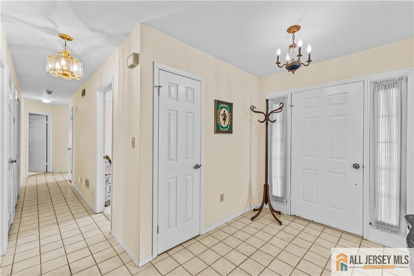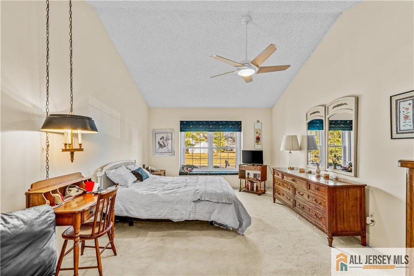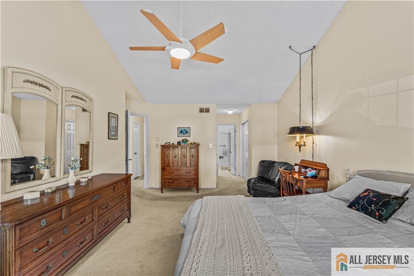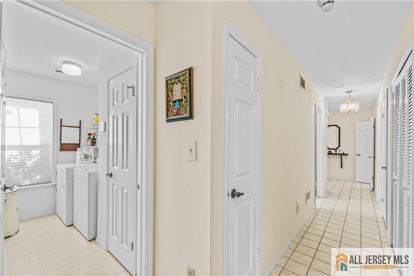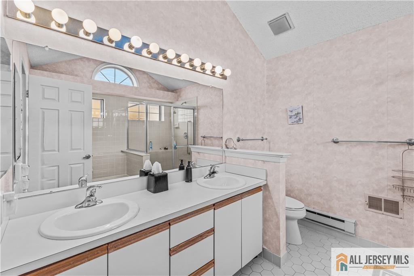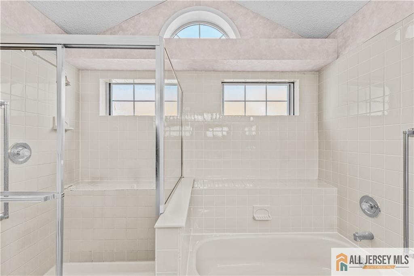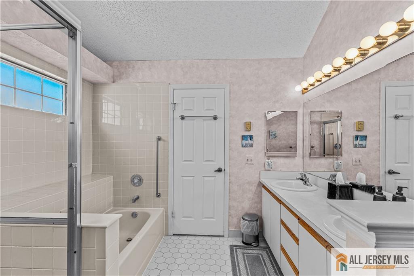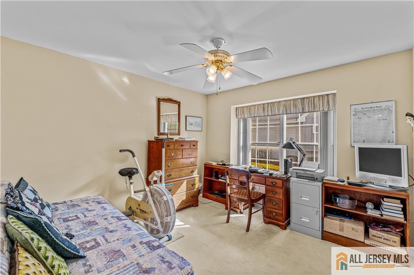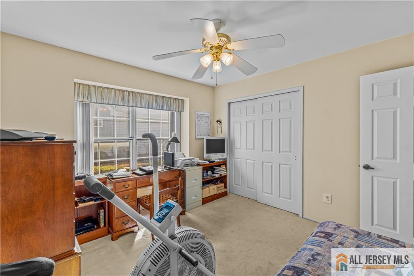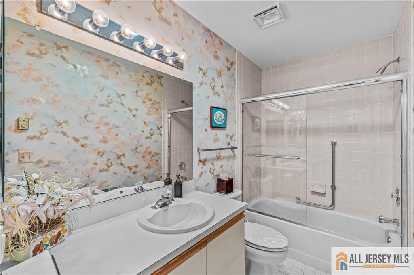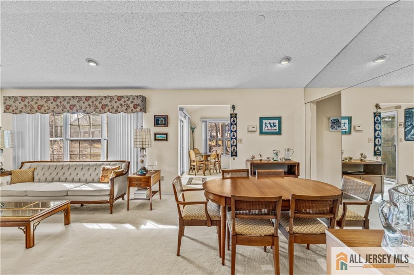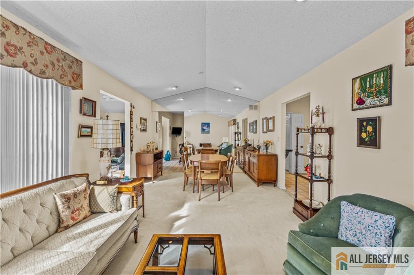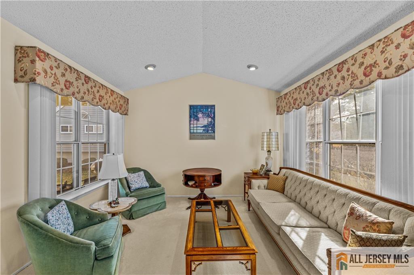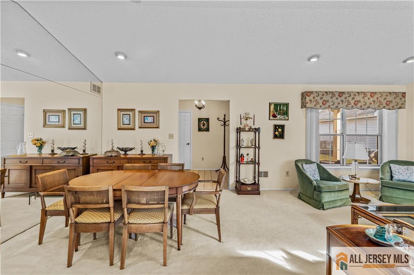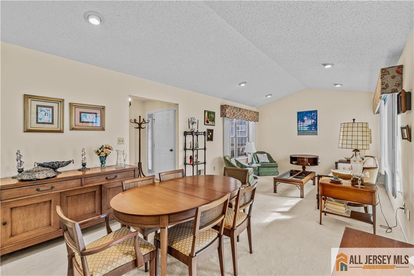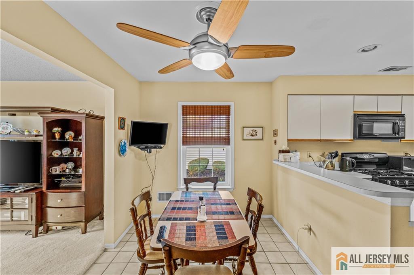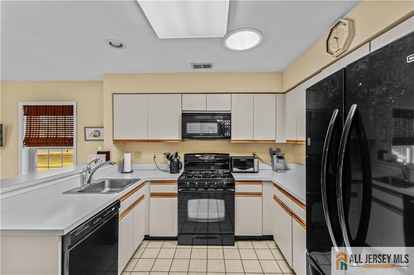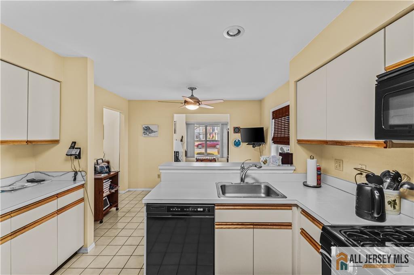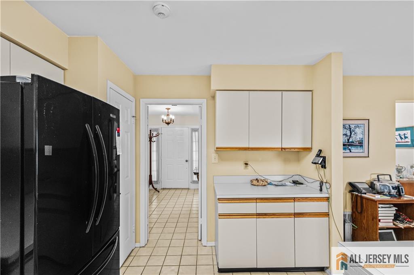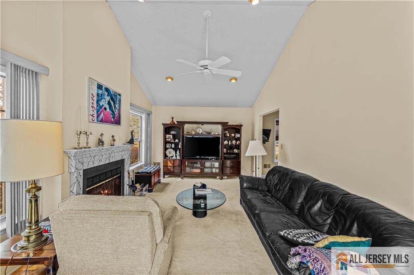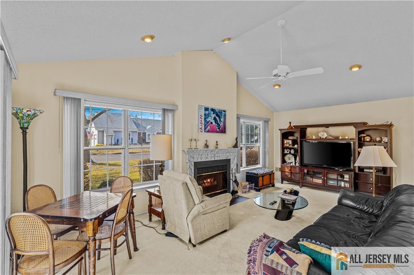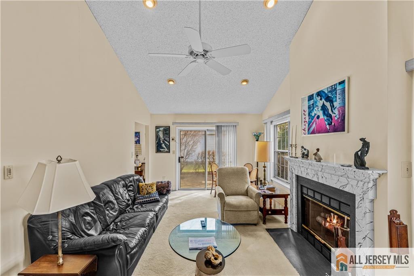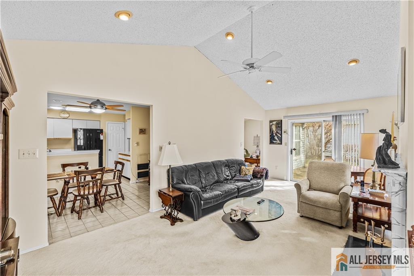7 Ventnor Drive, Monroe NJ 08831
Monroe, NJ 08831
Sq. Ft.
1,707Beds
2Baths
2.00Year Built
1991Garage
2Pool
No
Welcome to this lovingly cared for, detached Kingston model home. This spacious residence offers ample closet space, a 2-car garage, 2 bedrooms, 2 full baths, a living room, dining room, family room with a fireplace, and an eat-in kitchen.Located within the private community of Concordia, this home provides a low-maintenance lifestyle, allowing you to enjoy your spacious home without the hassle of shoveling snow or mowing the lawn. The elegant clubhouse offers a variety of activities and amenities, including art/craft facilities, a billiard room, bocci, a game room, a gated community, an 18-hole golf course, a hot tub, an outdoor pool, a private pool, a security gate, and shuffleboard.This Kingston model is a rare find. Schedule your appointment today!! (Square footage taken from tax records.) Showings begin March 1st
Courtesy of ERA CENTRAL LEVINSON
$424,990
Mar 28, 2025
$415,000
326 days on market
Price reduced to $415,000.
Listing office changed from to ERA CENTRAL LEVINSON.
Listing office changed from ERA CENTRAL LEVINSON to .
Listing office changed from to ERA CENTRAL LEVINSON.
Price reduced to $415,000.
Listing office changed from ERA CENTRAL LEVINSON to .
Listing office changed from to ERA CENTRAL LEVINSON.
Listing office changed from ERA CENTRAL LEVINSON to .
Listing office changed from to ERA CENTRAL LEVINSON.
Listing office changed from ERA CENTRAL LEVINSON to .
Price reduced to $415,000.
Listing office changed from to ERA CENTRAL LEVINSON.
Listing office changed from ERA CENTRAL LEVINSON to .
Listing office changed from to ERA CENTRAL LEVINSON.
Listing office changed from ERA CENTRAL LEVINSON to .
Listing office changed from to ERA CENTRAL LEVINSON.
Price reduced to $415,000.
Listing office changed from ERA CENTRAL LEVINSON to .
Listing office changed from to ERA CENTRAL LEVINSON.
Listing office changed from ERA CENTRAL LEVINSON to .
Listing office changed from to ERA CENTRAL LEVINSON.
Listing office changed from ERA CENTRAL LEVINSON to .
Listing office changed from to ERA CENTRAL LEVINSON.
Listing office changed from ERA CENTRAL LEVINSON to .
Listing office changed from to ERA CENTRAL LEVINSON.
Listing office changed from ERA CENTRAL LEVINSON to .
Listing office changed from to ERA CENTRAL LEVINSON.
Listing office changed from ERA CENTRAL LEVINSON to .
Property Details
Beds: 2
Baths: 2
Half Baths: 0
Total Number of Rooms: 6
Dining Room Features: Living Dining Combo
Kitchen Features: Eat-in Kitchen
Appliances: Dishwasher, Dryer, Gas Range/Oven, Microwave, Refrigerator, Washer, Gas Water Heater
Has Fireplace: Yes
Number of Fireplaces: 1
Fireplace Features: Wood Burning
Has Heating: Yes
Heating: Forced Air
Cooling: Central Air
Flooring: Carpet
Basement: Slab, None
Security Features: Security Gate
Interior Details
Property Class: Single Family Residence
Architectural Style: Development Home, Traditional
Building Sq Ft: 1,707
Year Built: 1991
Stories: 1
Levels: One
Is New Construction: No
Has Private Pool: Yes
Pool Features: Indoor, Private, In Ground
Has Spa: No
Spa Features: Community
Has View: No
Has Garage: Yes
Has Attached Garage: Yes
Garage Spaces: 2
Has Carport: No
Carport Spaces: 0
Covered Spaces: 2
Has Open Parking: Yes
Other Available Parking: Assigned,Oversized Vehicles Restricted
Parking Features: Asphalt, Attached, Driveway, On Street
Total Parking Spaces: 0
Exterior Details
Lot Size (Acres): 0.0000
Lot Area: 0.0000
Lot Size (Square Feet): 0
Roof: Asphalt
On Waterfront: No
Property Attached: No
Utilities / Green Energy Details
Gas: Natural Gas
Sewer: Public Sewer
Water Source: Public
# of Electric Meters: 0
# of Gas Meters: 0
# of Water Meters: 0
Community and Neighborhood Details
HOA and Financial Details
Annual Taxes: $4,973.00
Has Association: No
Association Fee: $0.00
Association Fee 2: $0.00
Association Fee 2 Frequency: Monthly
Association Fee Includes: Amenities-Some, Common Area Maintenance, Health Care Center/Nurse, Ins Common Areas, Maintenance Grounds, Snow Removal, Trash
Similar Listings
- SqFt.1,887
- Beds2
- Baths2
- Garage2
- PoolNo
- SqFt.1,632
- Beds2
- Baths2
- Garage2
- PoolNo
- SqFt.1,632
- Beds2
- Baths2
- Garage2
- PoolNo
- SqFt.1,470
- Beds2
- Baths2
- Garage1
- PoolNo

 Back to search
Back to search