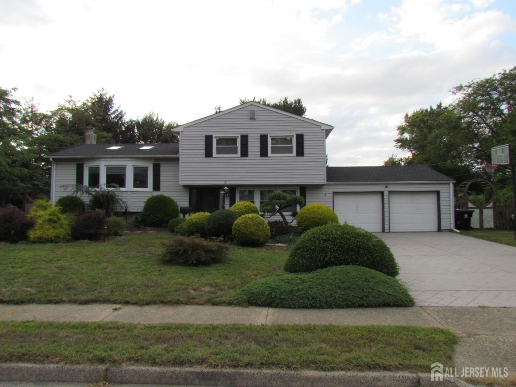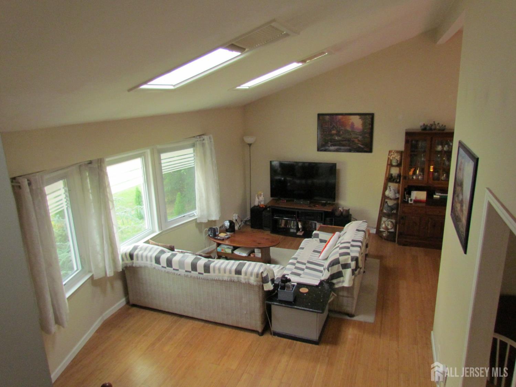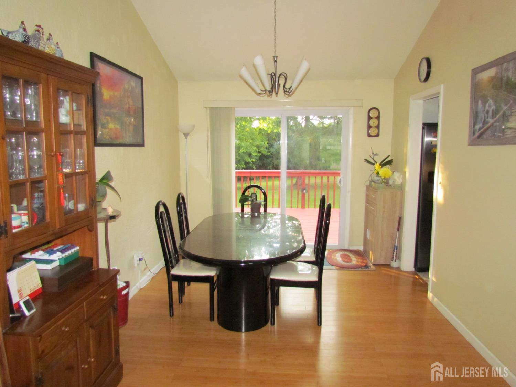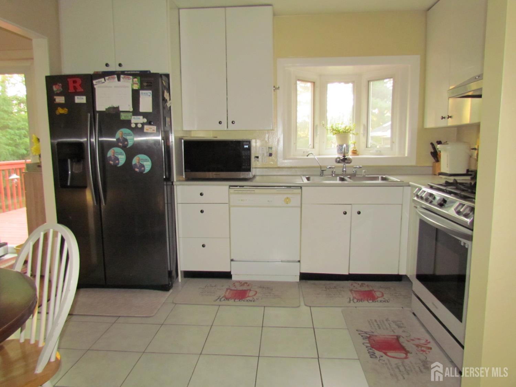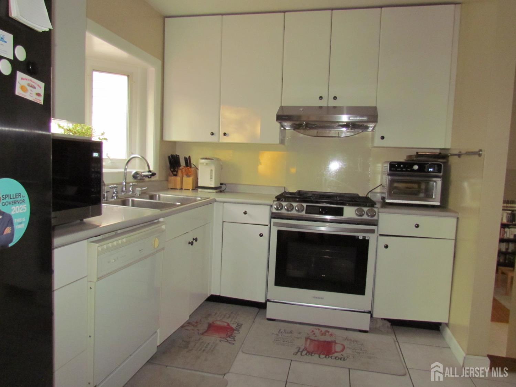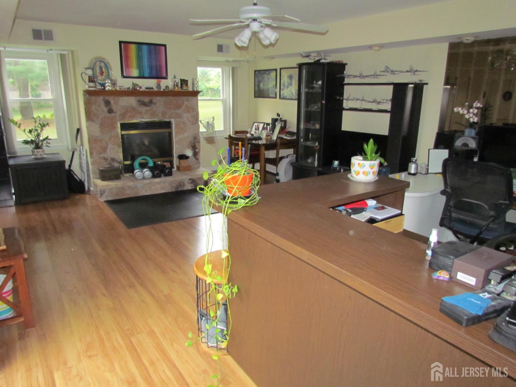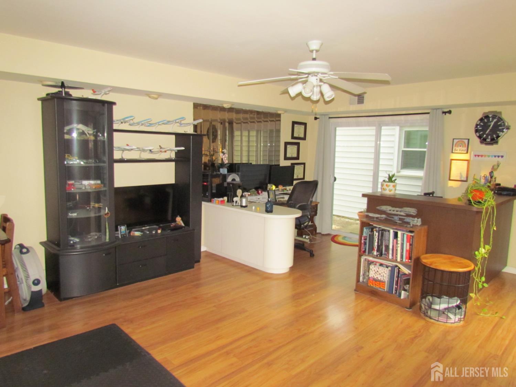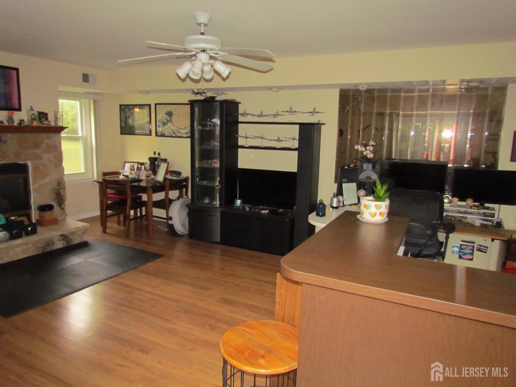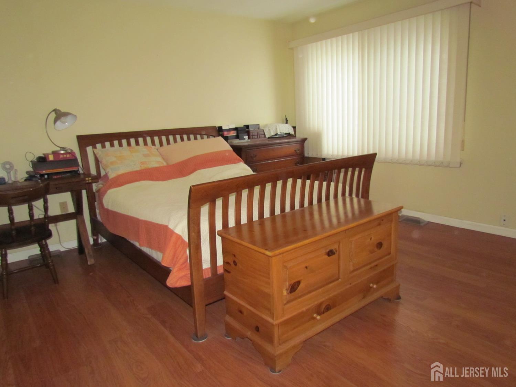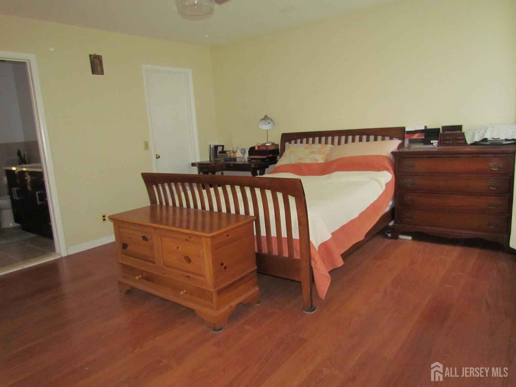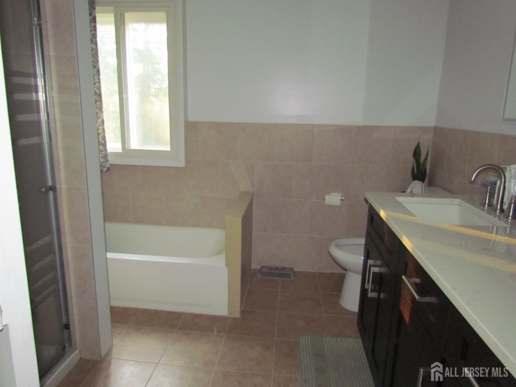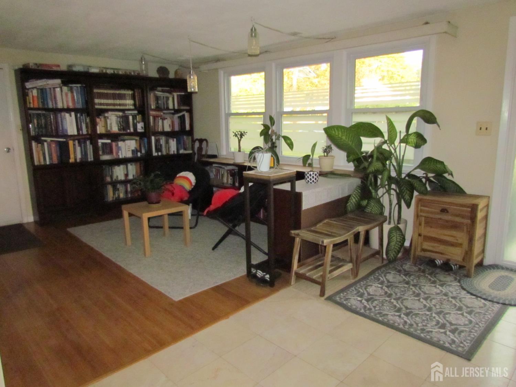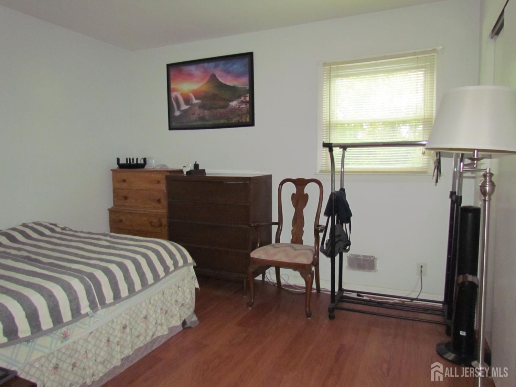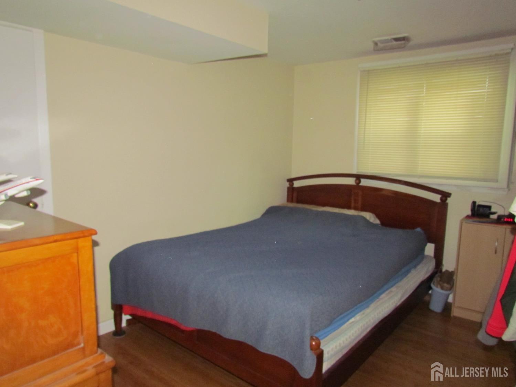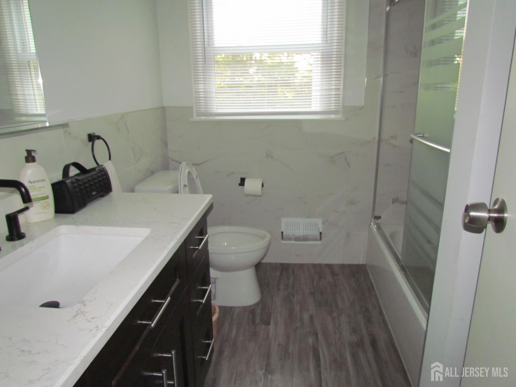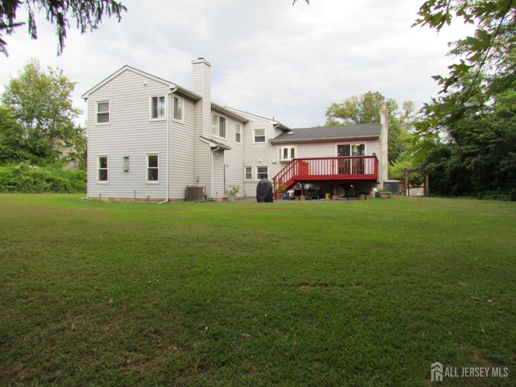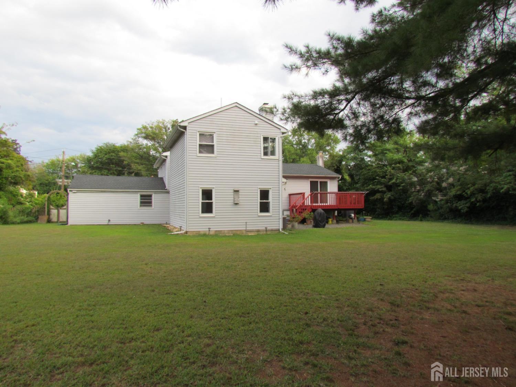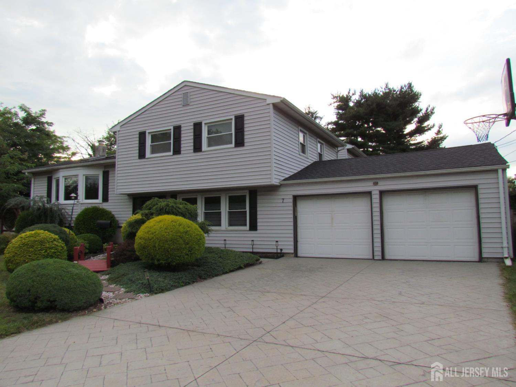7 Wellington Road, East Brunswick NJ 08816
East Brunswick, NJ 08816
Sq. Ft.
2,486Beds
5Baths
2.50Year Built
1962Garage
2Pool
No
One of Kind, Bright, Well Maintained, Thoughtful Updates Expanded Large Split with 5 Bed Rooms & 2.5 Baths Welcome You Home! a Cozy Living Room, a Powder Room, a Convenient Laundry Room Plus a Large Expanded Great Room Currently Being Used as Home Office, Is Perfect Place For Work, Play or Guest to Complete the Main Level; Few Steps Up To The 2nd Level Featuring Wood Floor, Bay Windows, Skylights & Vaulted Ceiling Family Room, The Formal Dining Room With Sliders to Outside Deck & Enjoyable Back Yard Plus The Eat-in Kitchen With New Casement Windows & Powerful Exhaust fan; The Top Level Features Master Suite With Tub & Stall Shower, Large Closet and Insulated Pan Windows Plus Another 3 Bed Rooms & Full Hall Bath; New Roof 2020, Two Zones HVAC & One was Replaced Nov/2020; Two Large Size Garages With Automatic Openers; Top-Rated School System, Convenient Location Just Minutes to Major Highway, Shopping & NYC Transportation, Don't Miss!
Courtesy of COLDWELL BANKER REALTY
Property Details
Beds: 5
Baths: 2
Half Baths: 1
Total Number of Rooms: 11
Master Bedroom Features: Full Bath, Walk-In Closet(s)
Dining Room Features: Formal Dining Room
Kitchen Features: Kitchen Exhaust Fan, Eat-in Kitchen, Separate Dining Area
Appliances: Self Cleaning Oven, Dishwasher, Dryer, Gas Range/Oven, Exhaust Fan, Refrigerator, Washer, Kitchen Exhaust Fan, Gas Water Heater
Has Fireplace: Yes
Number of Fireplaces: 1
Fireplace Features: Gas
Has Heating: Yes
Heating: Forced Air
Cooling: Central Air, Ceiling Fan(s)
Flooring: Ceramic Tile, Laminate, Wood
Basement: Partial, Utility Room
Accessibility Features: Stall Shower
Window Features: Insulated Windows, Skylight(s)
Interior Details
Property Class: Single Family Residence
Architectural Style: Split Level
Building Sq Ft: 2,486
Year Built: 1962
Stories: 3
Levels: Three Or More, Multi/Split
Is New Construction: No
Has Private Pool: No
Has Spa: No
Has View: No
Has Garage: Yes
Has Attached Garage: Yes
Garage Spaces: 2
Has Carport: No
Carport Spaces: 0
Covered Spaces: 2
Has Open Parking: Yes
Other Structures: Shed(s)
Parking Features: 2 Car Width, See Remarks, Garage, Attached, Oversized, Driveway
Total Parking Spaces: 0
Exterior Details
Lot Size (Acres): 0.5544
Lot Area: 0.5544
Lot Dimensions: 210.00 x 0.00
Lot Size (Square Feet): 24,150
Exterior Features: Curbs, Deck, Sidewalk, Storage Shed, Yard, Insulated Pane Windows
Roof: Asphalt
Patio and Porch Features: Deck
On Waterfront: No
Property Attached: No
Utilities / Green Energy Details
Gas: Natural Gas
Sewer: Public Sewer
Water Source: Public
# of Electric Meters: 0
# of Gas Meters: 0
# of Water Meters: 0
Community and Neighborhood Details
HOA and Financial Details
Annual Taxes: $13,457.00
Has Association: No
Association Fee: $0.00
Association Fee 2: $0.00
Association Fee 2 Frequency: Monthly
Similar Listings
- SqFt.2,545
- Beds5
- Baths3+1½
- Garage2
- PoolNo
- SqFt.2,402
- Beds4
- Baths3+1½
- Garage2
- PoolNo
- SqFt.2,536
- Beds5
- Baths3+1½
- Garage2
- PoolNo
- SqFt.2,365
- Beds5
- Baths2+1½
- Garage2
- PoolNo

 Back to search
Back to search