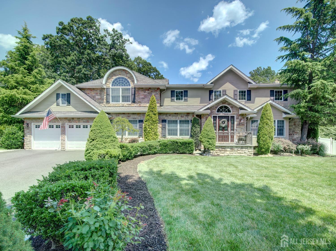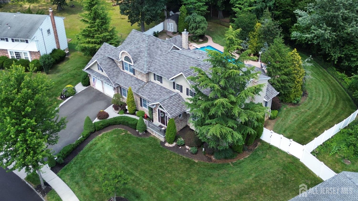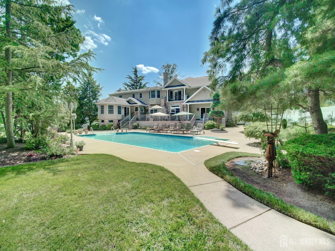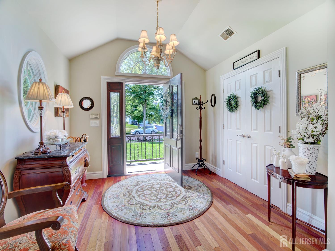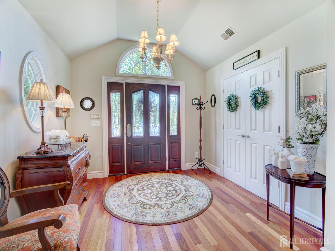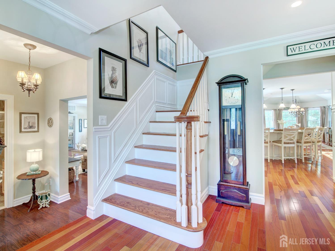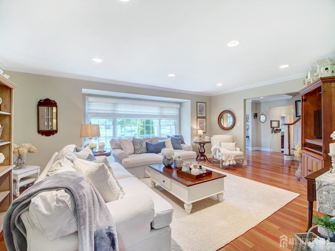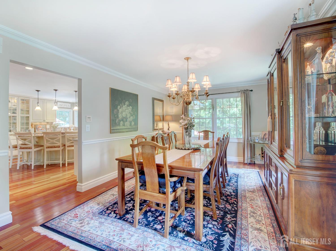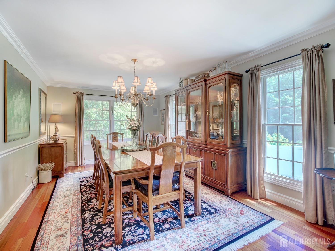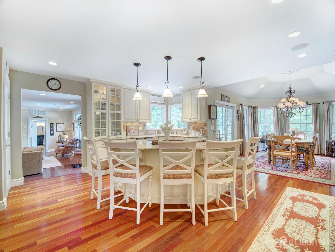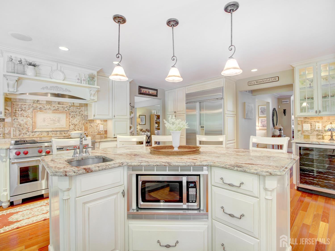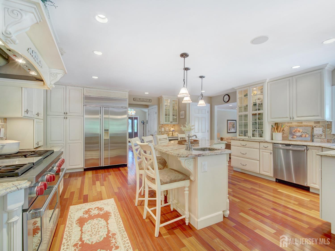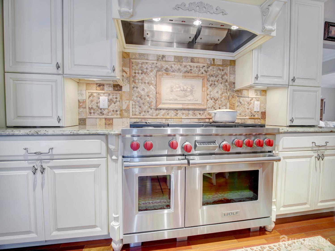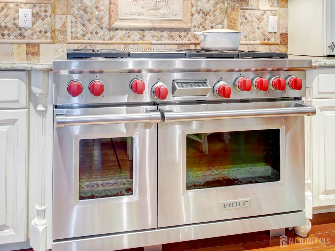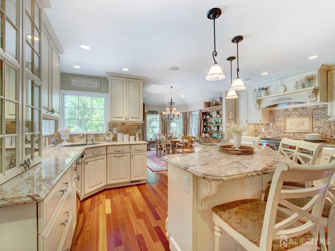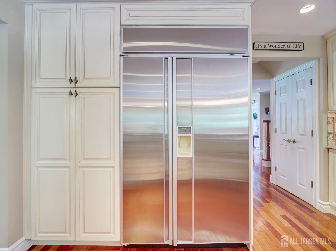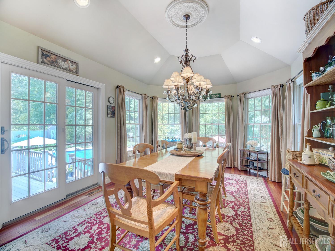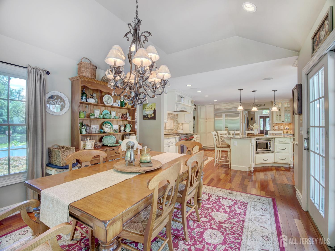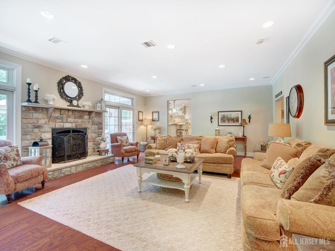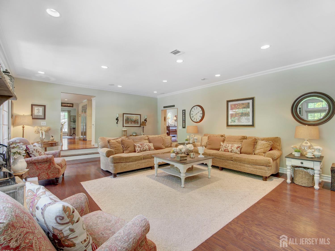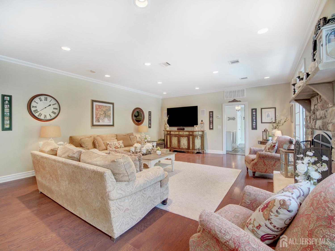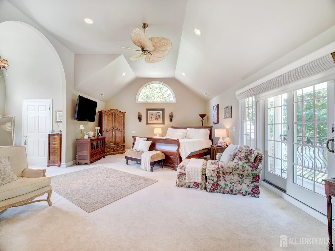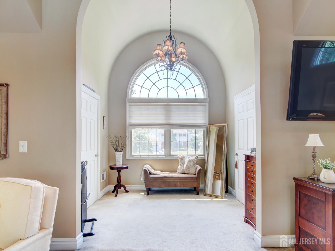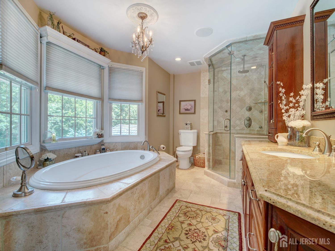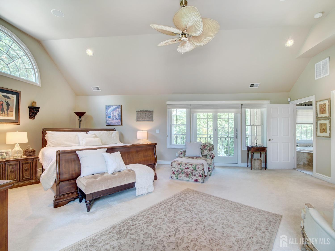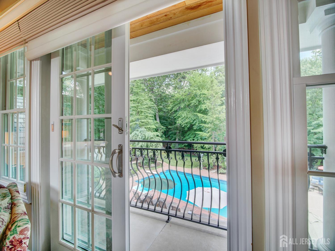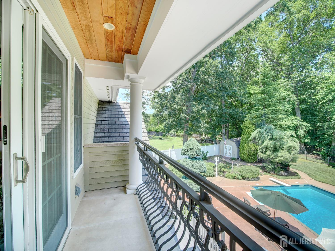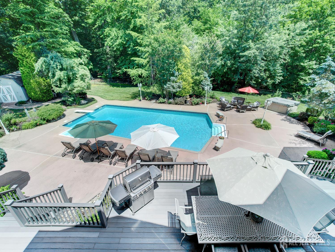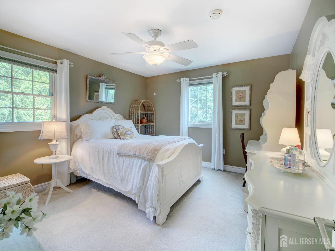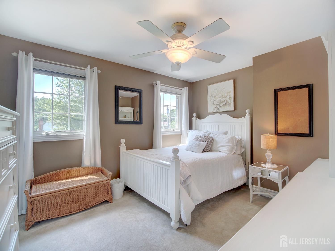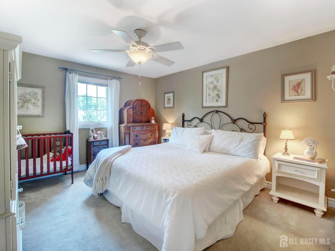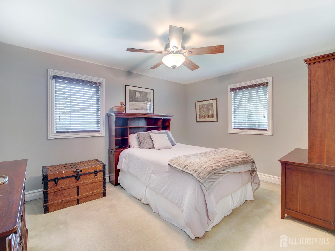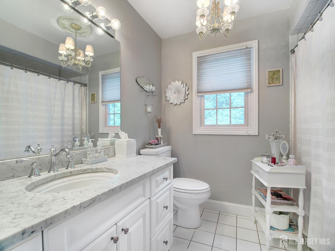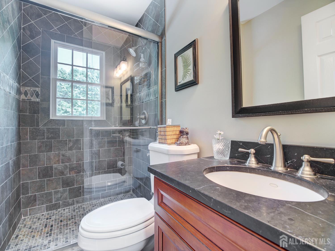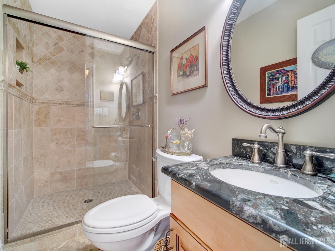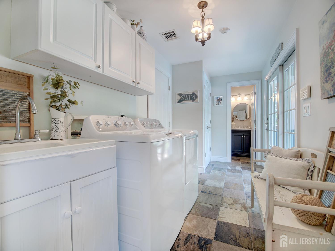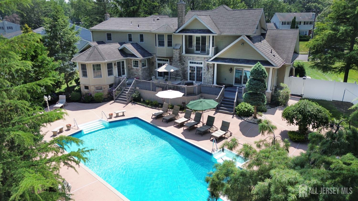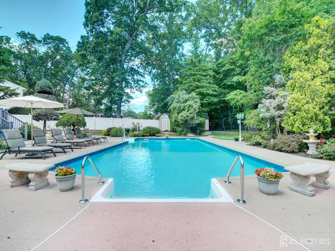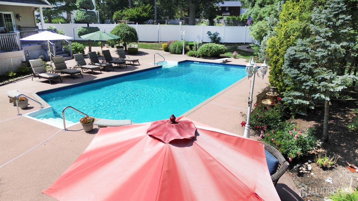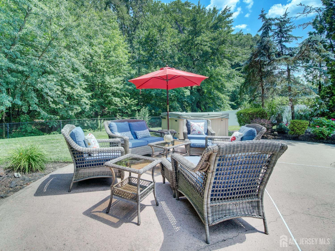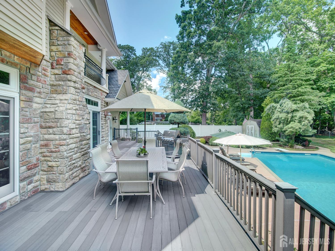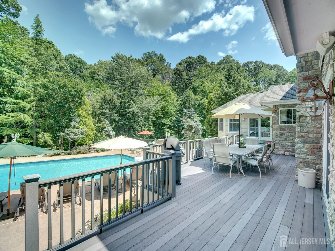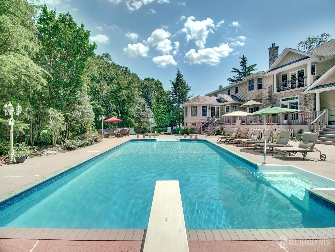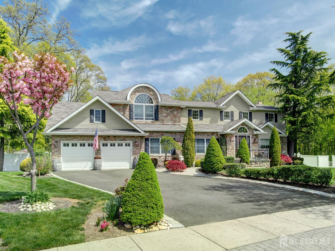7 Willis Court, East Brunswick NJ 08816
East Brunswick, NJ 08816
Sq. Ft.
4,609Beds
6Baths
4.50Year Built
2007Garage
2Pool
No
Sophisticated Luxury with Unmatched Craftsmanship and Privacy. This exceptional customized residence Reimagined in 2007 this 1969 original build blends 4609 sq. ft. per architects plans of timeless craftsmanship with modern luxury across every inch of its design. Situated on a profess landscaped lot that backs up to a serene wooded area for complete privacy, this six-bedroom, five-bathroom home with 2.5 car garage is a showcase of upscale finishes and thoughtful amenities, inside and out. A true chef's kitchen anchors the main level, featuring a 48'' Wolf 6-burner dual oven range, 48'' Sub-Zero frig, high-velocity 3-fan Vent-A-Hood system with exterior ductwork, built-in wine cooler, custom cabinetry with integrated LED lighting, granite countertops, and a massive center island with second sink and garbage disposal. A custom-designed backsplash, under-cabinet lighting, built-in microwave, slide-out pantry shelves, add both function and elegance. Interior Finishes include rich Brazilian cherry hardwood floors that flow throughout the first floor, complementing crown molding, chair rails, box moldings, custom oak handrails with fluted spindles, plus wide base trims. This sun-filled layout includes four Andersen UV glass sliding doors to the expansive composite deck, a formal living space with stone-appointed gas fireplace, and LED lighting throughout. A beautifully appointed first-floor full bath features stone and granite details, while a stylish half bath with slate floors sits conveniently off the deck/pool area. The luxurious second-floor primary suite includes Andersen sliding doors to a private balcony with custom aircraft-grade aluminum railing, dual closets with motion-sensor lighting, and a spa-like bathroom. Indulge in the steam-equipped glass-enclosed shower, Jacuzzi soaking tub, tumbled marble and granite finishes, panoramic windows, and elegant lighting including chandeliers and high hats. Five additional bedrooms feature ceiling fans and dimmable lighting, with two full hall baths on the second floor. The 1st floor 6th bedroom/office which is adjacent to a full bath ideal for guests or multigenerational living, can easily be expanded into the storage area of garage. All closets, including the linen and utility closets, are equipped with electrical outlets. Smart & Secure living, outfitted with a comprehensive hardwired alarm system (burglar, panic, fire, smoke, CO), the home is also pre-wired for exterior camera monitoring connected to your TV circuit. A whole-house satellite stereo system covers indoor and outdoor zones, while weatherproof outlets are perfectly placed for seasonal lighting. Step outside to an entertainer's paradise. A heated 42' x 22'custom shaped concrete pool with replaced vinyl liner, diving board, safety ledge, premium coping, and steps is surrounded by pole lighting and an oversized composite deck with dual stair access. This fully fenced private oasis is awaiting your years of pleasure.
Courtesy of CENTURY 21 SYLVIA GEIST AGENCY
$1,375,000
Jul 8, 2025
$1,375,000
76 days on market
Listing office changed from CENTURY 21 SYLVIA GEIST AGENCY to .
Listing office changed from to CENTURY 21 SYLVIA GEIST AGENCY.
Price reduced to $1,375,000.
Price reduced to $1,375,000.
Listing office changed from CENTURY 21 SYLVIA GEIST AGENCY to .
Price reduced to $1,375,000.
Listing office changed from to CENTURY 21 SYLVIA GEIST AGENCY.
Listing office changed from CENTURY 21 SYLVIA GEIST AGENCY to .
Price reduced to $1,375,000.
Price reduced to $1,375,000.
Listing office changed from to CENTURY 21 SYLVIA GEIST AGENCY.
Listing office changed from CENTURY 21 SYLVIA GEIST AGENCY to .
Listing office changed from to CENTURY 21 SYLVIA GEIST AGENCY.
Listing office changed from CENTURY 21 SYLVIA GEIST AGENCY to .
Listing office changed from to CENTURY 21 SYLVIA GEIST AGENCY.
Listing office changed from CENTURY 21 SYLVIA GEIST AGENCY to .
Listing office changed from to CENTURY 21 SYLVIA GEIST AGENCY.
Listing office changed from CENTURY 21 SYLVIA GEIST AGENCY to .
Listing office changed from to CENTURY 21 SYLVIA GEIST AGENCY.
Listing office changed from CENTURY 21 SYLVIA GEIST AGENCY to .
Listing office changed from to CENTURY 21 SYLVIA GEIST AGENCY.
Listing office changed from CENTURY 21 SYLVIA GEIST AGENCY to .
Listing office changed from to CENTURY 21 SYLVIA GEIST AGENCY.
Listing office changed from CENTURY 21 SYLVIA GEIST AGENCY to .
Listing office changed from to CENTURY 21 SYLVIA GEIST AGENCY.
Listing office changed from CENTURY 21 SYLVIA GEIST AGENCY to .
Listing office changed from to CENTURY 21 SYLVIA GEIST AGENCY.
Price reduced to $1,375,000.
Price reduced to $1,375,000.
Price reduced to $1,375,000.
Price reduced to $1,375,000.
Price reduced to $1,375,000.
Price reduced to $1,375,000.
Price reduced to $1,375,000.
Listing office changed from CENTURY 21 SYLVIA GEIST AGENCY to .
Price reduced to $1,375,000.
Price reduced to $1,375,000.
Price reduced to $1,375,000.
Listing office changed from to CENTURY 21 SYLVIA GEIST AGENCY.
Price reduced to $1,375,000.
Price reduced to $1,375,000.
Price reduced to $1,375,000.
Price reduced to $1,375,000.
Price reduced to $1,375,000.
Price reduced to $1,375,000.
Price reduced to $1,375,000.
Price reduced to $1,375,000.
Price reduced to $1,375,000.
Price reduced to $1,375,000.
Price reduced to $1,375,000.
Price reduced to $1,375,000.
Price reduced to $1,375,000.
Price reduced to $1,375,000.
Price reduced to $1,375,000.
Property Details
Beds: 6
Baths: 4
Half Baths: 1
Total Number of Rooms: 10
Master Bedroom Features: Sitting Area, Full Bath, Walk-In Closet(s)
Dining Room Features: Formal Dining Room
Kitchen Features: Granite/Corian Countertops, Breakfast Bar, Kitchen Exhaust Fan, Kitchen Island, Eat-in Kitchen, Separate Dining Area
Appliances: Dishwasher, Disposal, Dryer, Gas Range/Oven, Microwave, Refrigerator, Oven, Washer, Kitchen Exhaust Fan, Gas Water Heater
Has Fireplace: Yes
Number of Fireplaces: 1
Fireplace Features: Gas
Has Heating: Yes
Heating: Zoned, Forced Air
Cooling: Central Air, Ceiling Fan(s), Zoned
Flooring: Carpet, Ceramic Tile, Wood
Basement: Partial, Recreation Room, Storage Space, Utility Room
Window Features: Insulated Windows, Blinds
Interior Details
Property Class: Single Family Residence
Architectural Style: Colonial, Contemporary
Building Sq Ft: 4,609
Year Built: 2007
Stories: 2
Levels: Two
Is New Construction: No
Has Private Pool: No
Pool Features: In Ground
Has Spa: No
Has View: No
Has Garage: Yes
Has Attached Garage: Yes
Garage Spaces: 2
Has Carport: No
Carport Spaces: 0
Covered Spaces: 2
Has Open Parking: Yes
Other Structures: Shed(s)
Parking Features: 2 Car Width, 2 Cars Deep, Asphalt, Garage, Attached, Oversized, Driveway, Paved
Total Parking Spaces: 0
Exterior Details
Lot Size (Acres): 0.4304
Lot Area: 0.4304
Lot Dimensions: 150.00 x 0.00
Lot Size (Square Feet): 18,748
Exterior Features: Lawn Sprinklers, Open Porch(es), Curbs, Deck, Patio, Door(s)-Storm/Screen, Sidewalk, Storage Shed, Yard, Insulated Pane Windows
Roof: See Remarks
Patio and Porch Features: Porch, Deck, Patio
On Waterfront: No
Property Attached: No
Utilities / Green Energy Details
Gas: Natural Gas
Sewer: Public Sewer
Water Source: Public
# of Electric Meters: 0
# of Gas Meters: 0
# of Water Meters: 0
Community and Neighborhood Details
HOA and Financial Details
Annual Taxes: $21,567.00
Has Association: No
Association Fee: $0.00
Association Fee 2: $0.00
Association Fee 2 Frequency: Monthly
Similar Listings
- SqFt.3,938
- Beds5
- Baths5+1½
- Garage3
- PoolNo
- SqFt.4,265
- Beds6
- Baths4+1½
- Garage3
- PoolNo
- SqFt.3,640
- Beds5
- Baths4+1½
- Garage3
- PoolNo
- SqFt.5,022
- Beds5
- Baths5+1½
- Garage2
- PoolNo

 Back to search
Back to search