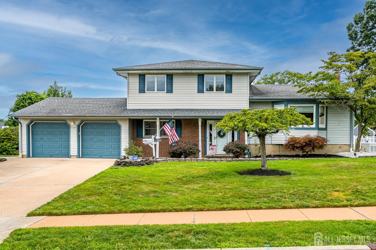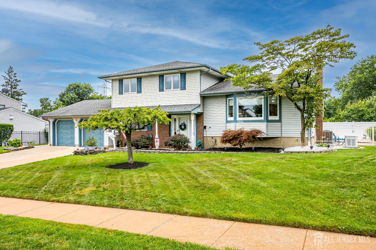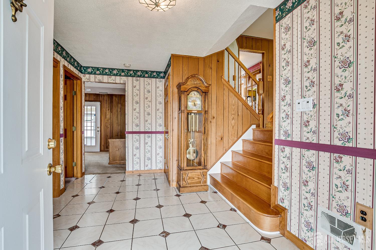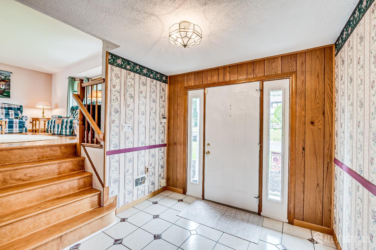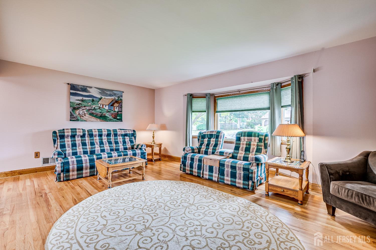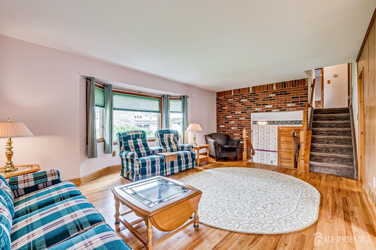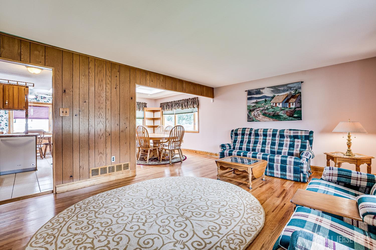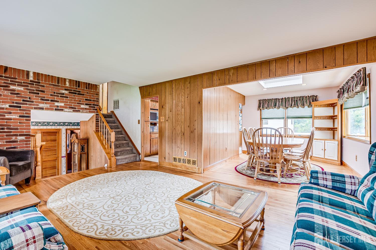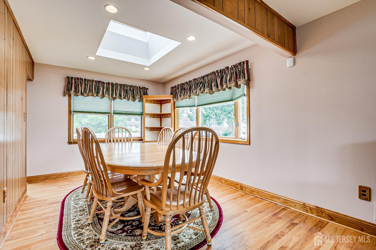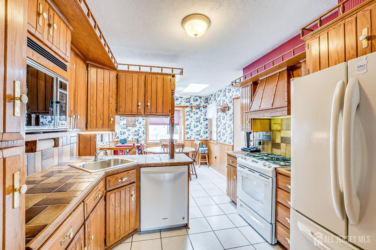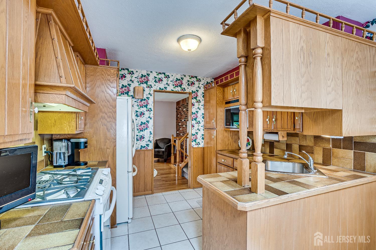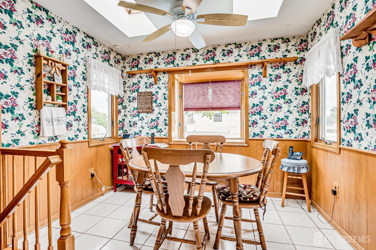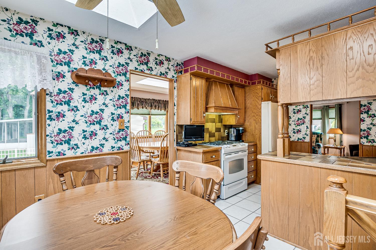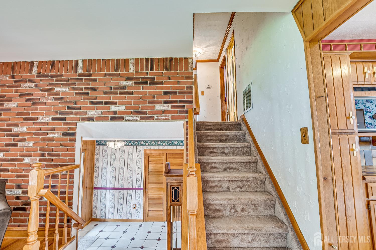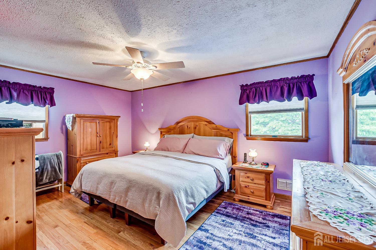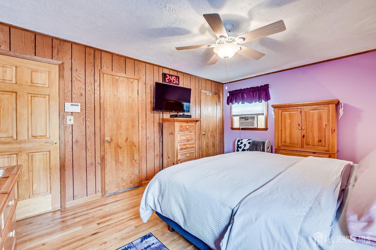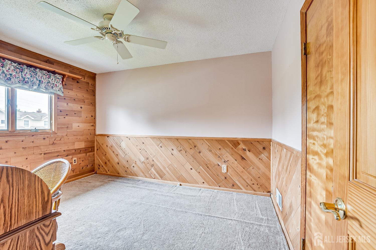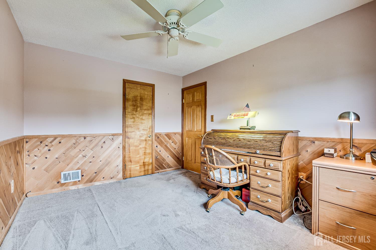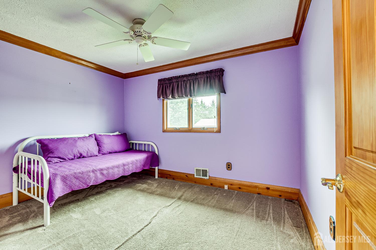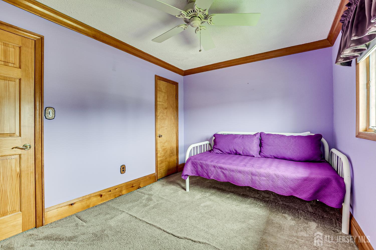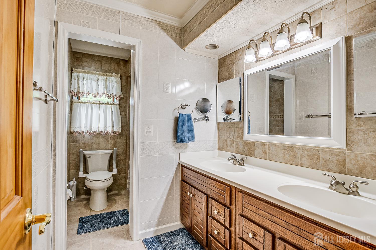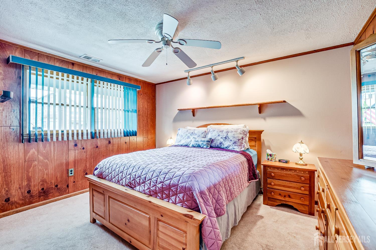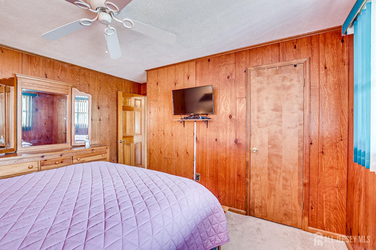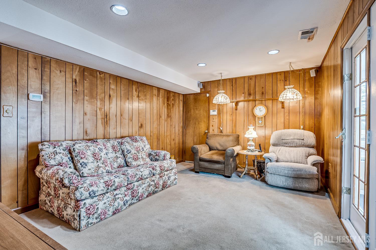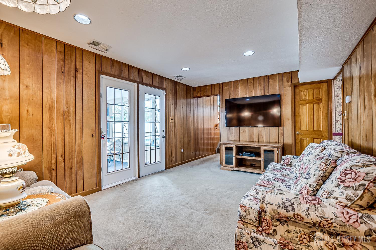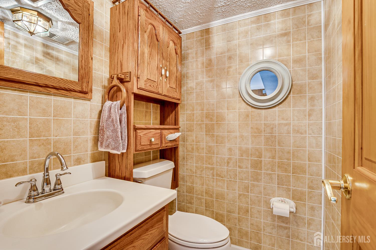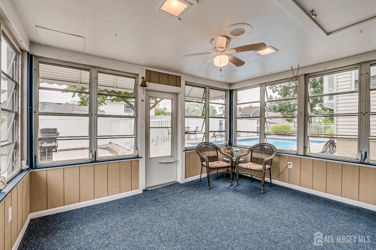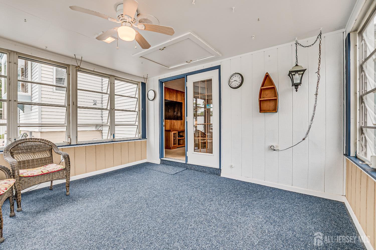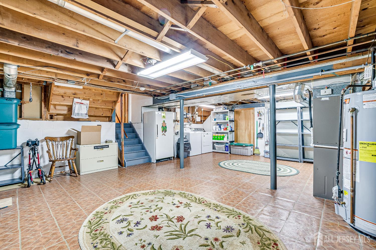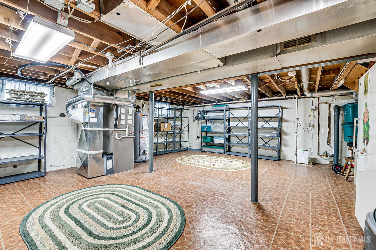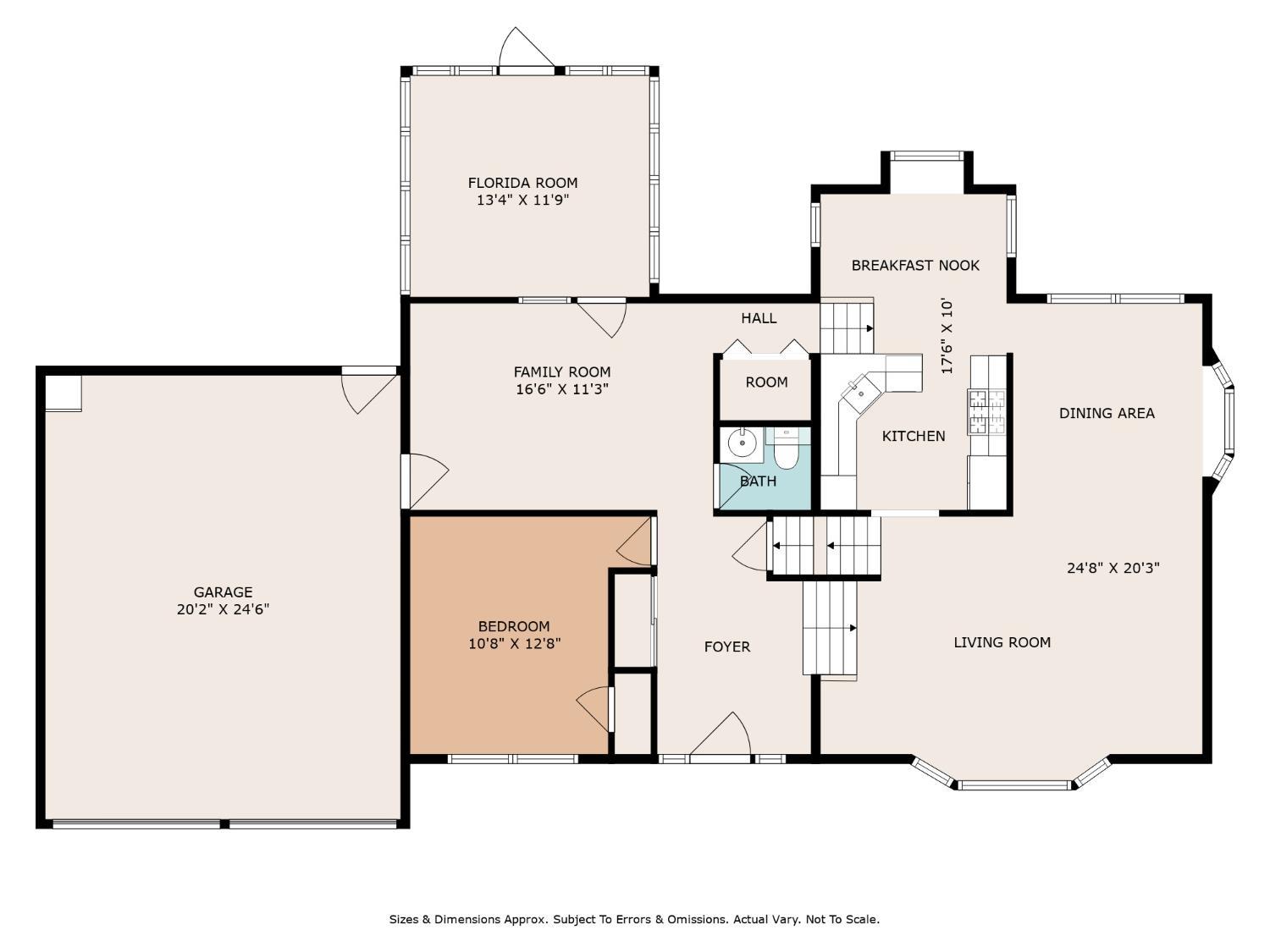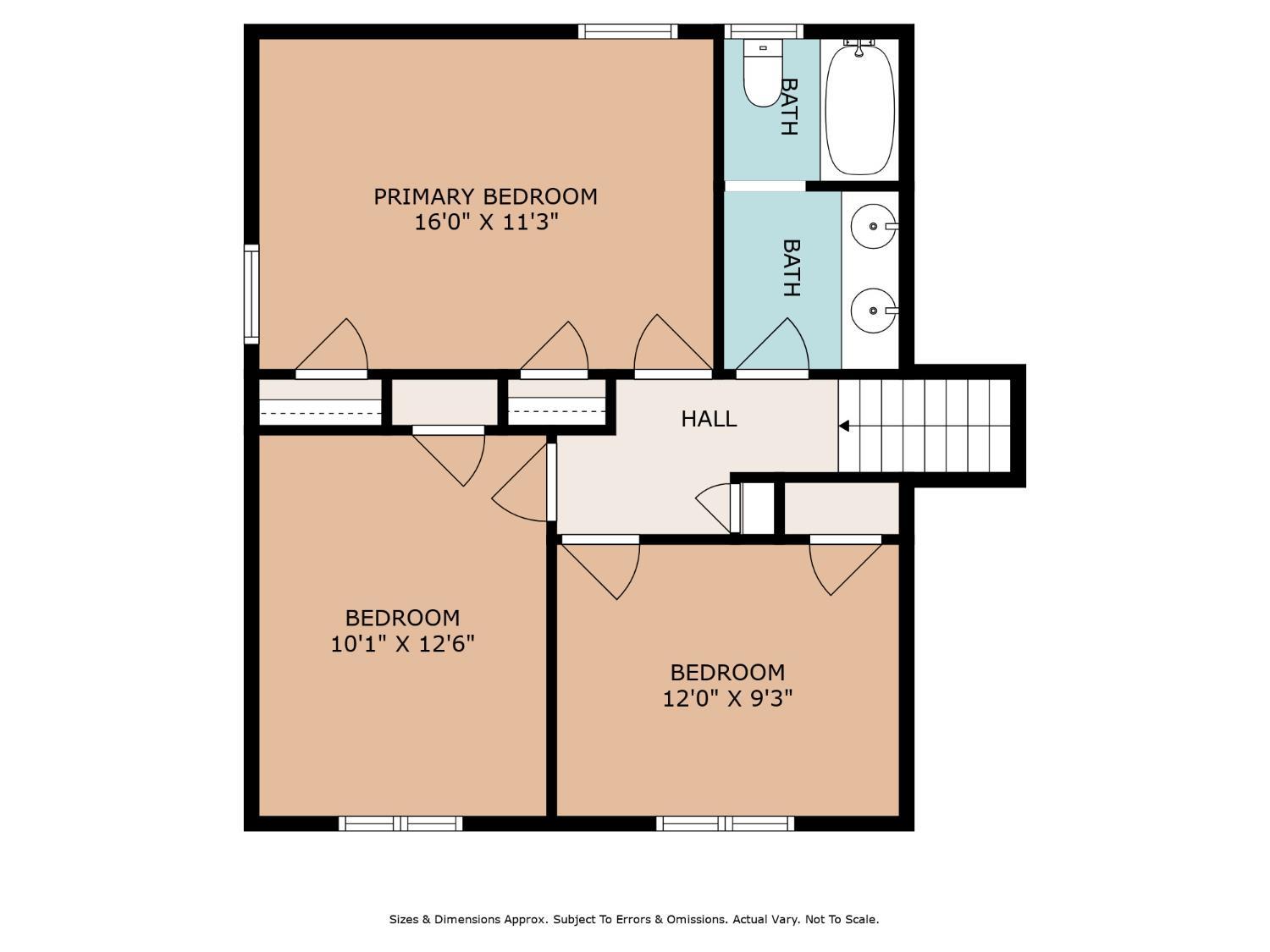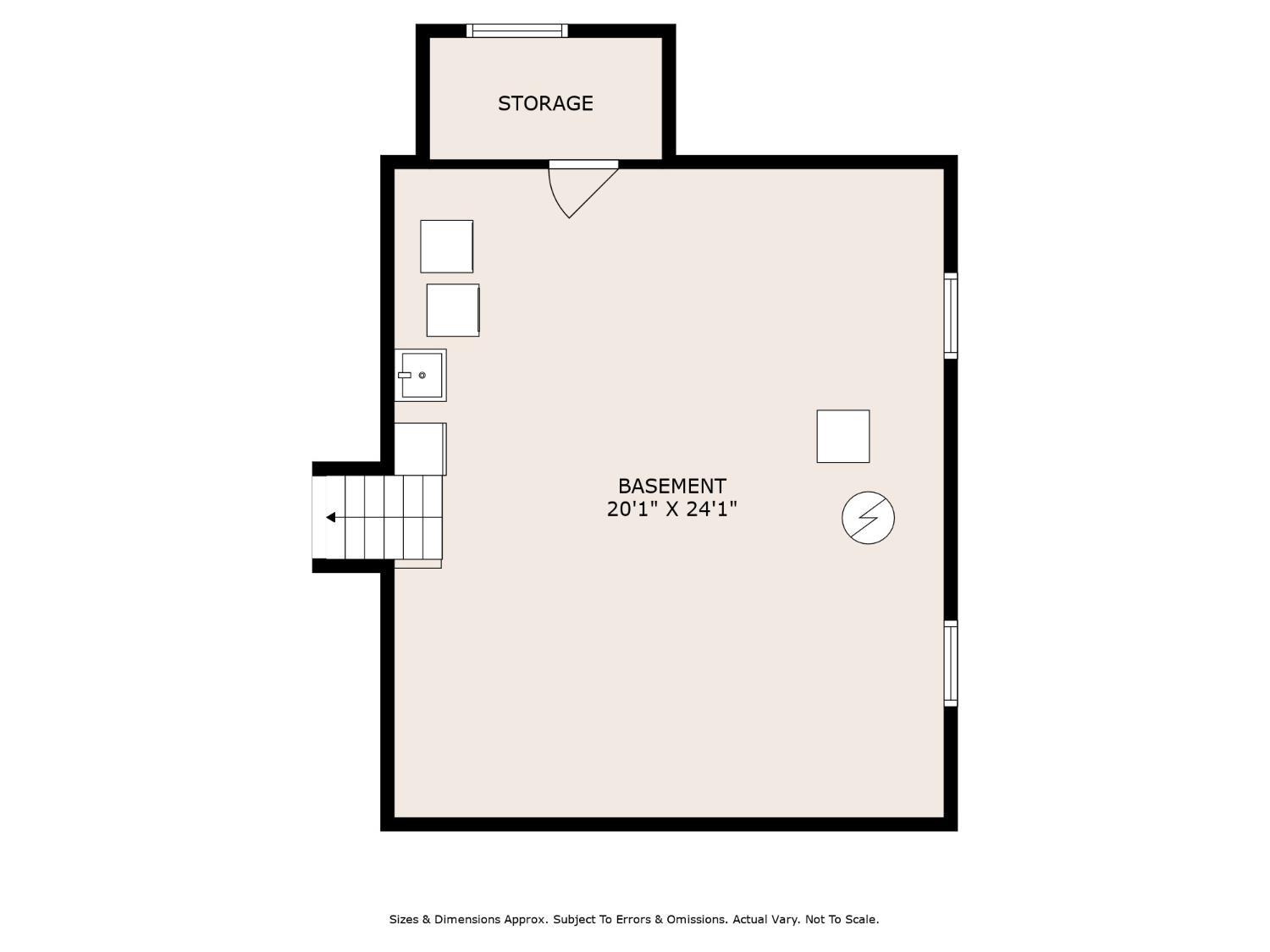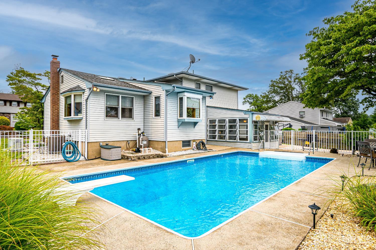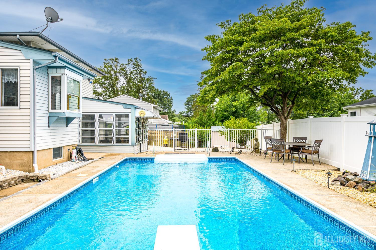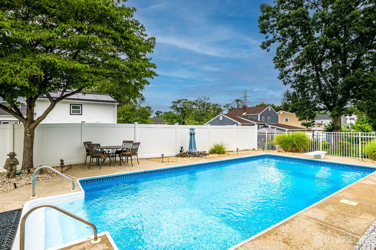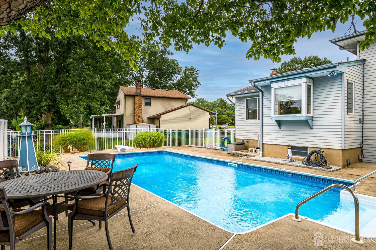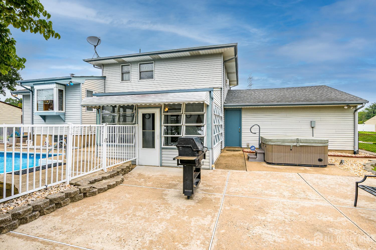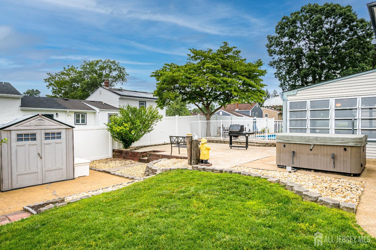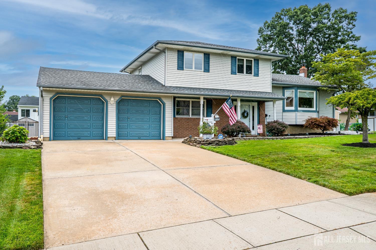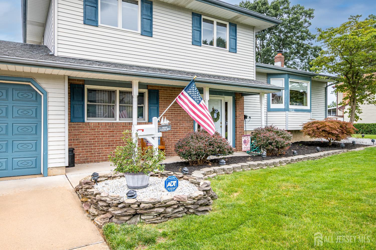7 Zaleski Drive, Sayreville NJ 08872
Sayreville, NJ 08872
Sq. Ft.
1,839Beds
4Baths
1.50Year Built
1969Garage
2Pool
No
Location, Location, Location! Welcome to this lovingly maintained 4BR, 1.5BA Split Level home in the highly desirable Oak Tree West neighborhood. Owned and cared for by the original owners, this home shines with pride of ownership throughout. Step inside and find a sun-filled main level featuring 2 beautiful bay windows, multiple sky lights and gleaming HW floors in the spacious LR & DR. Downstairs offers a flexible layout with a cozy Family Room, 4th BR, 1/2BA with potential to convert to a full, and a Florida Room overlooking the meticulously landscaped backyard - your private oasis complete with an In-ground Pool, Hot Tub & BBQ grill, perfect for both relaxation and entertaining. Upstairs are 3 generously sized Bedrooms all with HW floors under the carpet and a Full Bath. Updates include a newer roof and whole house generator for peace of mind. All this in an unbeatable location - close to major transportation, shopping, restaurants and more. Don't miss this rare opportunity to own a lovingly cared for home in one of the area's most sought after neighborhoods. Sold AS IS no known issues. Seller will obtain CO and Smoke Certs
Courtesy of DINEEN REALTY
$719,000
Jul 17, 2025
$719,000
180 days on market
Listing office changed from DINEEN REALTY to .
Listing office changed from to DINEEN REALTY.
Listing office changed from DINEEN REALTY to .
Listing office changed from to DINEEN REALTY.
Listing office changed from DINEEN REALTY to .
Price reduced to $719,000.
Listing office changed from to DINEEN REALTY.
Price reduced to $719,000.
Listing office changed from DINEEN REALTY to .
Price reduced to $719,000.
Listing office changed from to DINEEN REALTY.
Price reduced to $719,000.
Price reduced to $719,000.
Listing office changed from DINEEN REALTY to .
Listing office changed from to DINEEN REALTY.
Price reduced to $719,000.
Listing office changed from DINEEN REALTY to .
Price reduced to $719,000.
Price reduced to $719,000.
Listing office changed from to DINEEN REALTY.
Property Details
Beds: 4
Baths: 1
Half Baths: 1
Total Number of Rooms: 9
Dining Room Features: Dining L
Kitchen Features: Breakfast Bar, Eat-in Kitchen
Appliances: Dishwasher, Dryer, Gas Range/Oven, Refrigerator, Washer, Gas Water Heater
Has Fireplace: No
Number of Fireplaces: 0
Has Heating: Yes
Heating: Forced Air
Cooling: Central Air, Attic Fan
Flooring: Carpet, Ceramic Tile, Wood
Basement: Partial, Recreation Room, Storage Space, Interior Entry, Laundry Facilities
Security Features: Fire Alarm, Security System
Window Features: Blinds, Shades-Existing, Skylight(s)
Interior Details
Property Class: Single Family Residence
Architectural Style: Split Level
Building Sq Ft: 1,839
Year Built: 1969
Stories: 2
Levels: Three Or More, Multi/Split
Is New Construction: No
Has Private Pool: No
Pool Features: In Ground
Has Spa: No
Has View: No
Has Garage: Yes
Has Attached Garage: Yes
Garage Spaces: 2
Has Carport: No
Carport Spaces: 0
Covered Spaces: 2
Has Open Parking: Yes
Other Structures: Shed(s)
Parking Features: Concrete, 2 Car Width, Garage, Attached, Built-In Garage, Garage Door Opener
Total Parking Spaces: 0
Exterior Details
Lot Size (Acres): 0.2296
Lot Area: 0.2296
Lot Dimensions: 103.00 x 97.00
Lot Size (Square Feet): 10,001
Exterior Features: Barbecue, Lawn Sprinklers, Open Porch(es), Curbs, Patio, Door(s)-Storm/Screen, Enclosed Porch(es), Sidewalk, Fencing/Wall, Storage Shed, Yard
Fencing: Fencing/Wall
Roof: Asphalt
Patio and Porch Features: Porch, Patio, Enclosed
On Waterfront: No
Property Attached: No
Utilities / Green Energy Details
Gas: Natural Gas
Sewer: Public Sewer
Water Source: Public
# of Electric Meters: 0
# of Gas Meters: 0
# of Water Meters: 0
Community and Neighborhood Details
HOA and Financial Details
Annual Taxes: $11,392.00
Has Association: No
Association Fee: $0.00
Association Fee 2: $0.00
Association Fee 2 Frequency: Monthly
Similar Listings
- SqFt.1,691
- Beds5
- Baths2
- Garage0
- PoolNo
- SqFt.1,984
- Beds4
- Baths3
- Garage2
- PoolNo
- SqFt.1,800
- Beds3
- Baths3
- Garage1
- PoolNo
- SqFt.1,444
- Beds4
- Baths2+1½
- Garage2
- PoolNo

 Back to search
Back to search