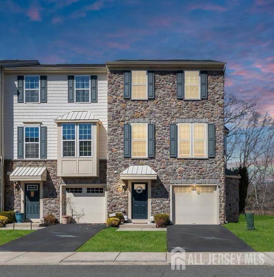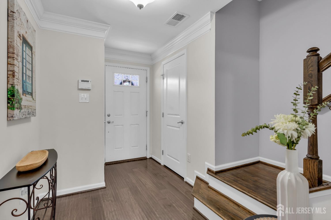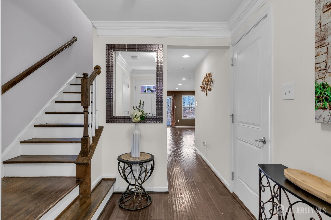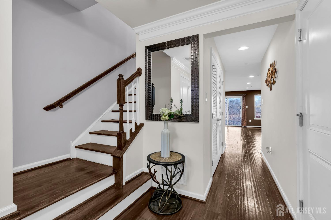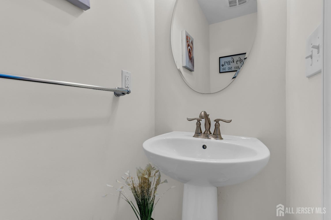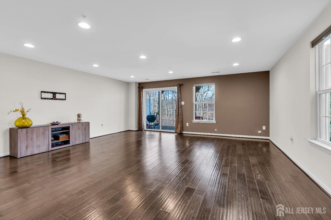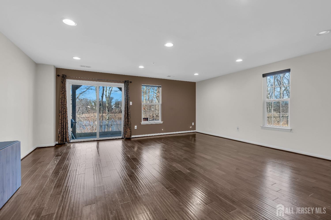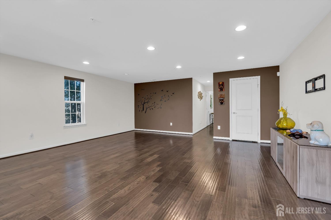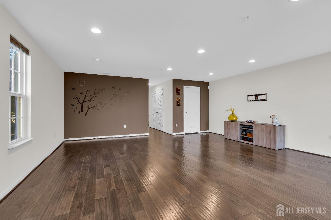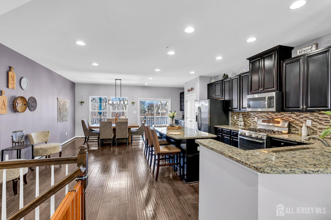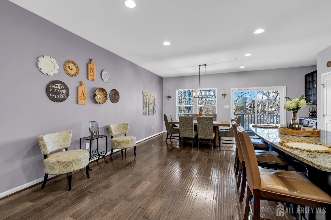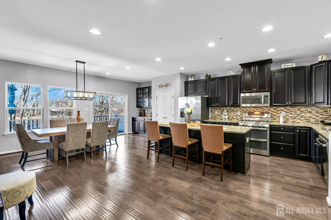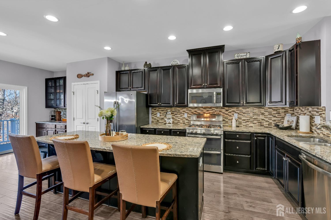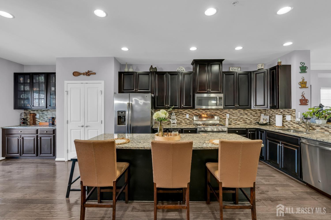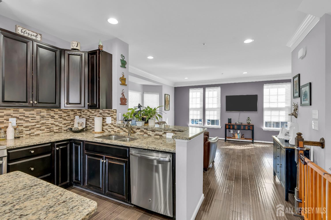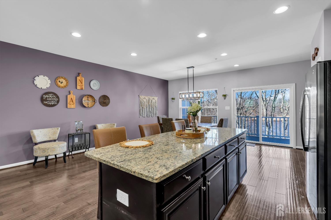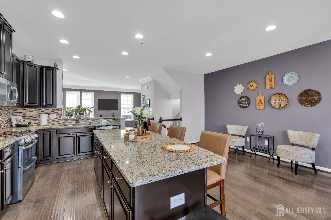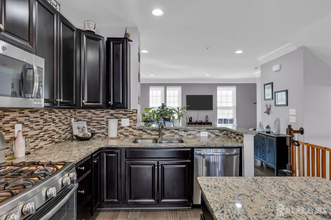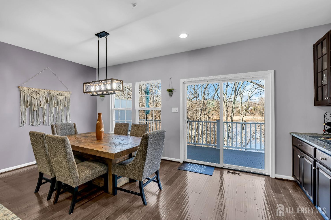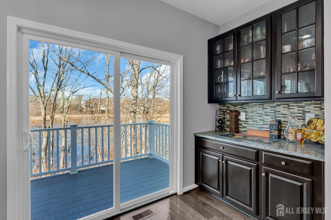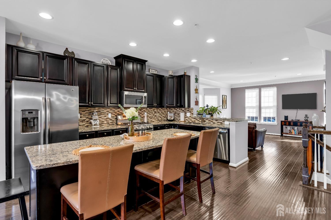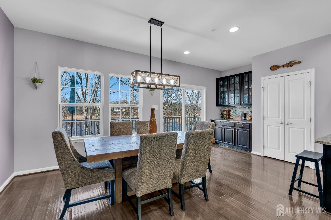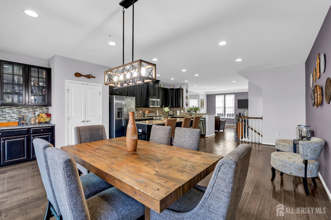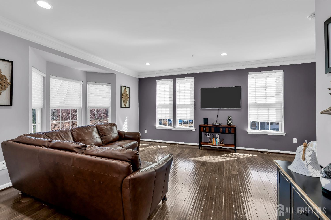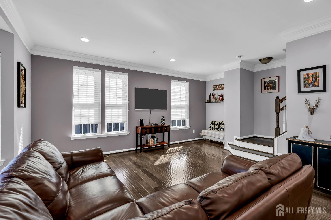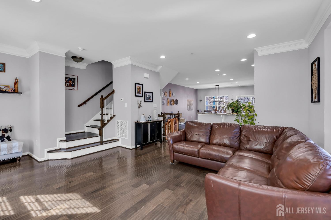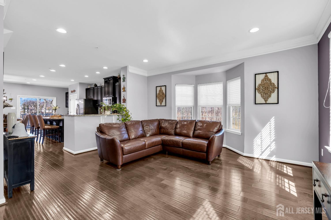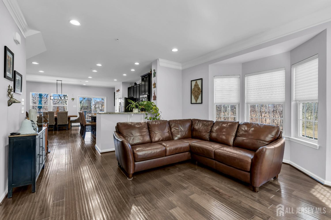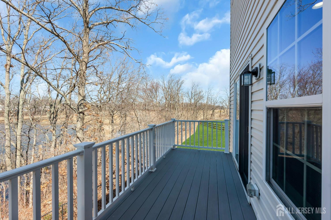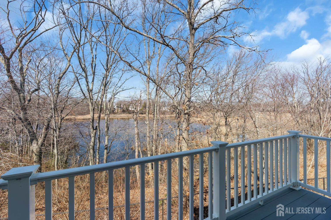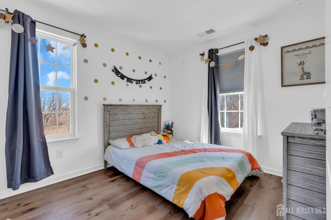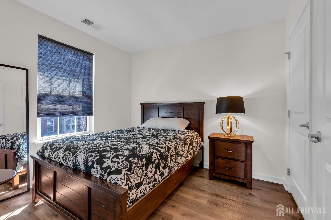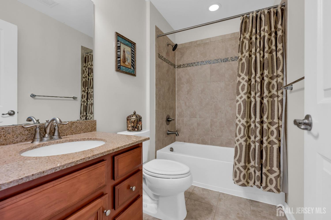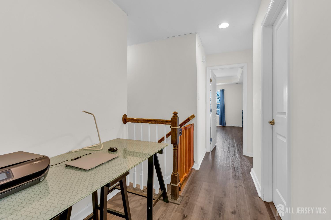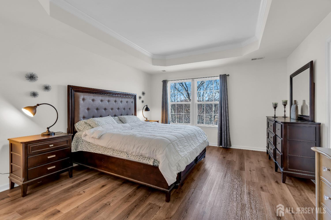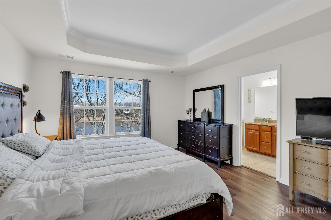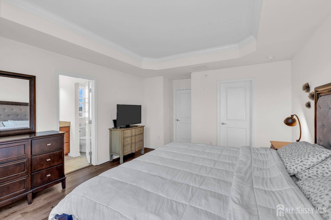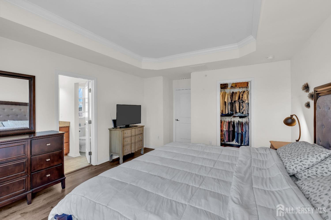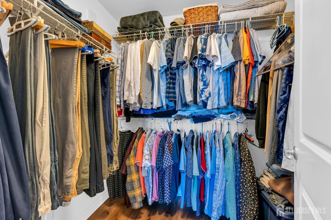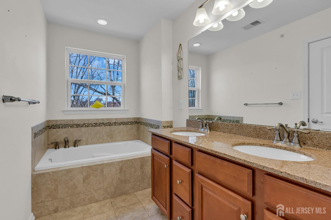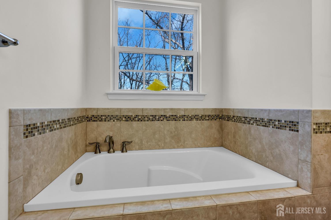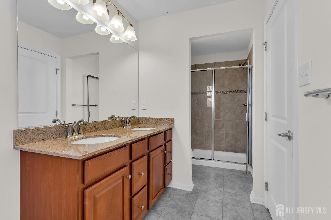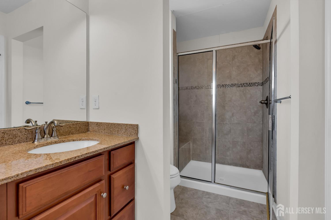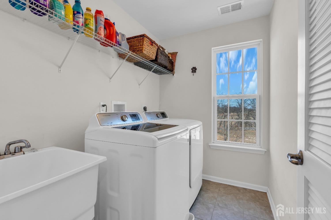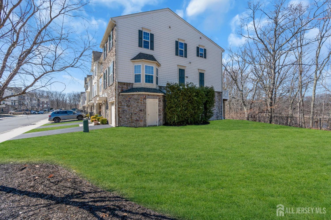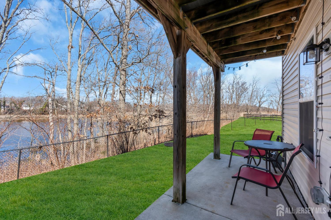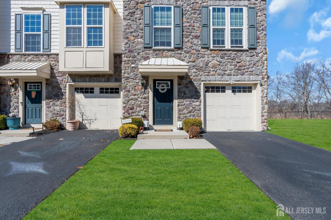70 Phillip E Frank Way, Aberdeen NJ 07721
Aberdeen, NJ 07721
Sq. Ft.
2,356Beds
3Baths
2.50Year Built
2015Garage
1Pool
No
Welcome to the largest model in The Bluffs @ Aberdeen. This three-level home is tucked away at the back of the community, offering a rare sense of privacy within a townhouse neighborhood. Featuring a 3-bedroom, 2.5-bath end-unit, this home boasts an open and airy floor plan with engineered hardwood floors and crown molding throughout. As you enter you have a spacious basement that can be used as a family room or converted to a 4th bedroom. The gourmet kitchen features rich mahogany cabinets, a large center island, and an additional bar areaideal for entertaining. The spacious dining area flows seamlessly into the living space, all overlooking a backyard that backs up to a scenic lake. Upstairs, the primary suite impresses with a full closet and a luxurious en-suite bath, complete with a double vanity, soaking tub, and separate shower. The additional bedrooms have been updated with new vinyl flooring for a sleek, modern touch. A dedicated laundry room with a basin adds to the home's functionality. Beyond the beauty of the home, you'll fall in love with the location. Exit 120 off the GSP puts you less than 30 minutes from the beaches and boardwalks of the Jersey Shore. Enjoy nearby parks in Holmdel and the acclaimed restaurants of Red Bank, all while benefiting from a commuter-friendly address. Whether you take advantage of the NJ Transit bus stop just 5 minutes away or the Aberdeen-Matawan Train Station a short 10-minute drive, commuting to NYC has never been easier. This pet-friendly community with it's family area playground invites you to live your best life with style, comfort, and convenience. Don't wait to make this incredible townhome your ownschedule your private tour today and experience the magic of The Bluffs @ Aberdeen for yourself!
Courtesy of EXP REALTY, LLC
Property Details
Beds: 3
Baths: 2
Half Baths: 1
Total Number of Rooms: 7
Dining Room Features: Formal Dining Room
Kitchen Features: Granite/Corian Countertops, Kitchen Island, Pantry, Eat-in Kitchen
Appliances: See Remarks, Gas Water Heater
Has Fireplace: No
Number of Fireplaces: 0
Has Heating: Yes
Heating: See Remarks, Forced Air
Cooling: Central Air
Flooring: Ceramic Tile, See Remarks, Vinyl-Linoleum, Wood
Basement: Full, None
Interior Details
Property Class: Townhouse,Condo/TH
Structure Type: Townhouse
Architectural Style: Townhouse, End Unit
Building Sq Ft: 2,356
Year Built: 2015
Stories: 3
Levels: Three Or More
Is New Construction: No
Has Private Pool: No
Has Spa: No
Has View: No
Has Garage: Yes
Has Attached Garage: Yes
Garage Spaces: 1
Has Carport: No
Carport Spaces: 0
Covered Spaces: 1
Has Open Parking: Yes
Other Structures: Shed(s)
Parking Features: See Remarks, Garage, Attached, Driveway
Total Parking Spaces: 0
Exterior Details
Lot Size (Acres): 0.0000
Lot Area: 0.0000
Lot Dimensions: 0.00 x 0.00
Lot Size (Square Feet): 0
Exterior Features: Patio, Storage Shed
Roof: Asphalt
Patio and Porch Features: Patio
On Waterfront: No
Property Attached: No
Utilities / Green Energy Details
Sewer: Public Sewer
Water Source: Public
# of Electric Meters: 0
# of Gas Meters: 0
# of Water Meters: 0
HOA and Financial Details
Annual Taxes: $11,211.00
Has Association: No
Association Fee: $0.00
Association Fee 2: $0.00
Association Fee 2 Frequency: Monthly
Association Fee Includes: Common Area Maintenance, Maintenance Structure, Snow Removal, Trash, Maintenance Grounds
Similar Listings
- SqFt.2,122
- Beds4
- Baths2+1½
- Garage1
- PoolNo
- SqFt.1,914
- Beds3
- Baths2+1½
- Garage2
- PoolNo
- SqFt.1,914
- Beds3
- Baths2+2½
- Garage2
- PoolNo
- SqFt.1,849
- Beds4
- Baths2+1½
- Garage1
- PoolNo

 Back to search
Back to search