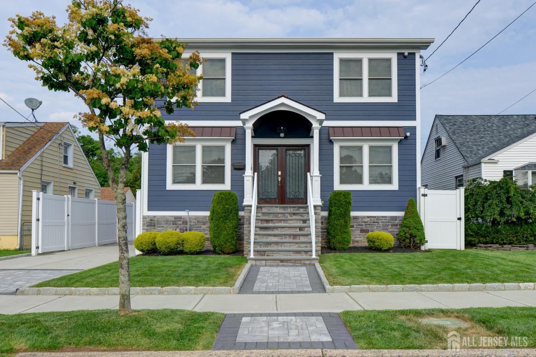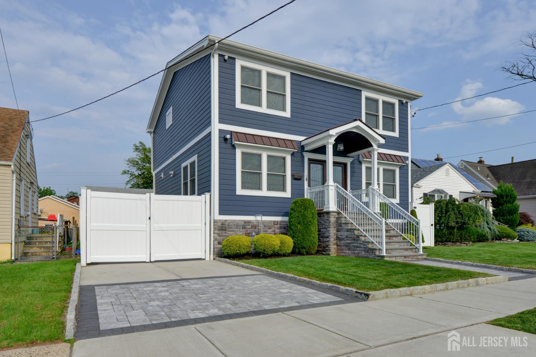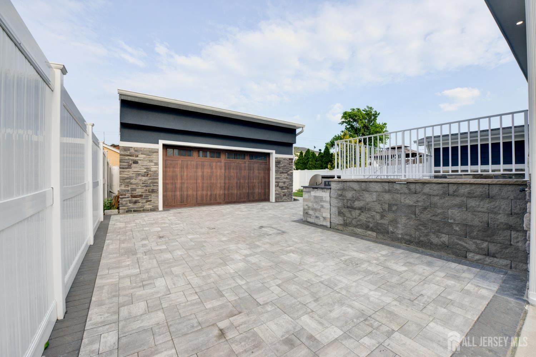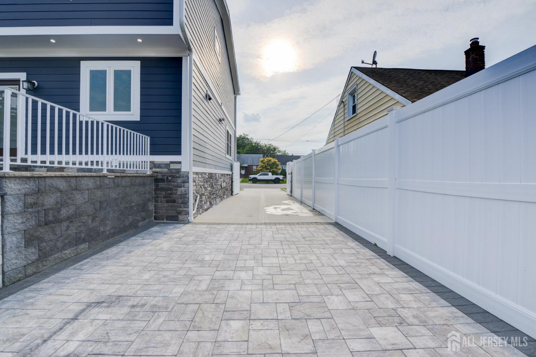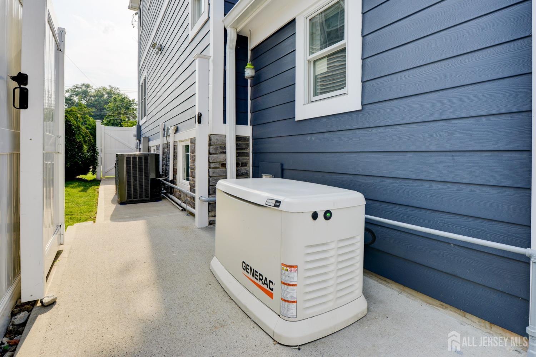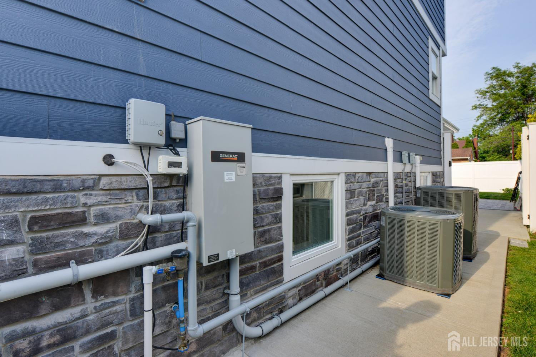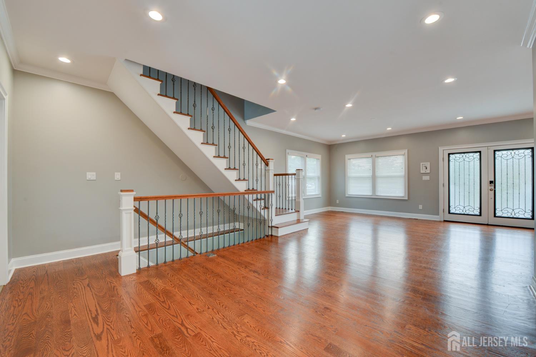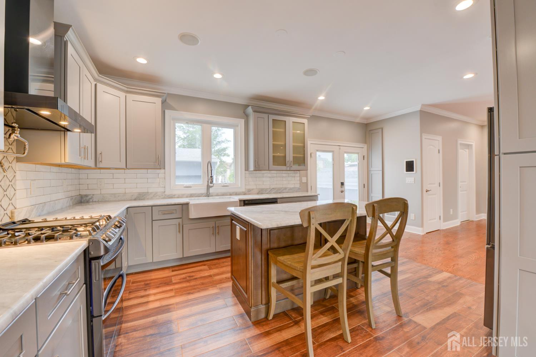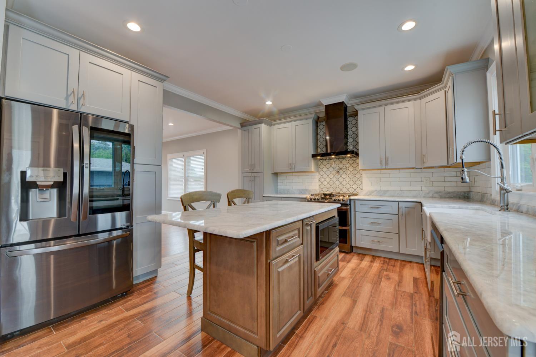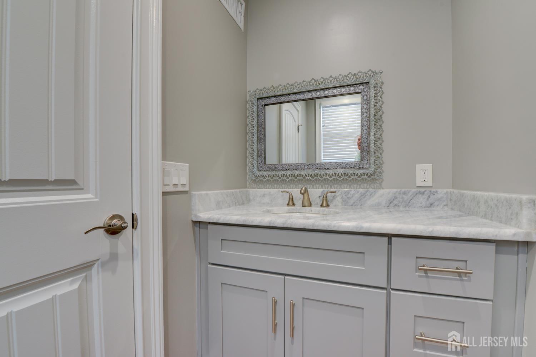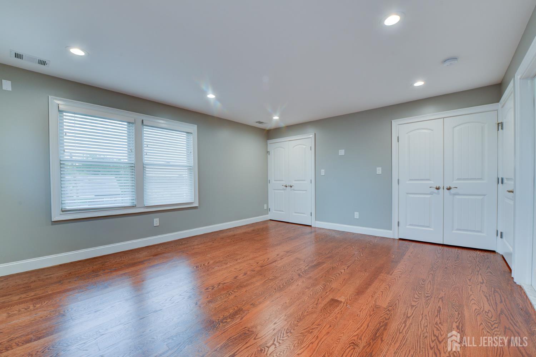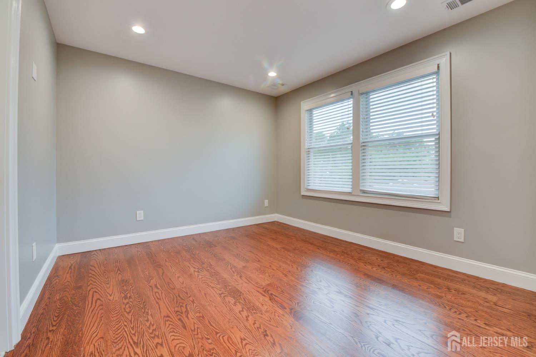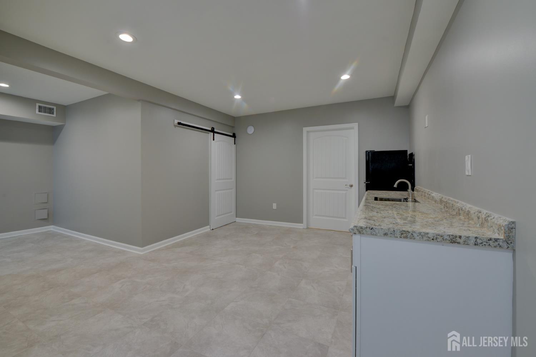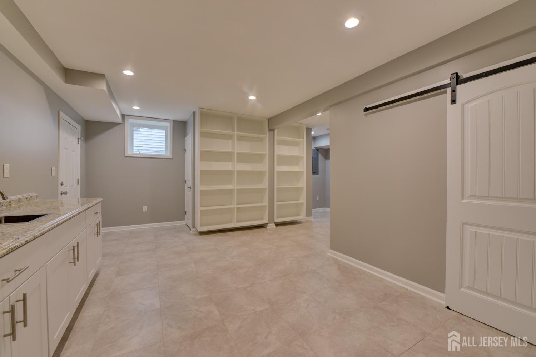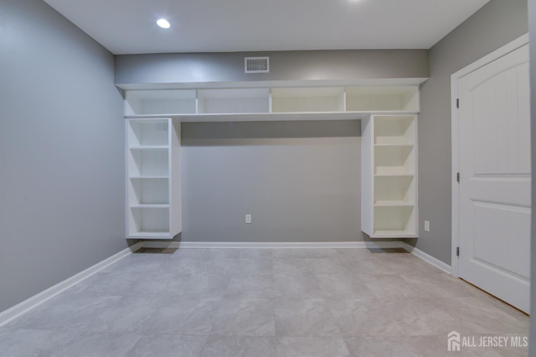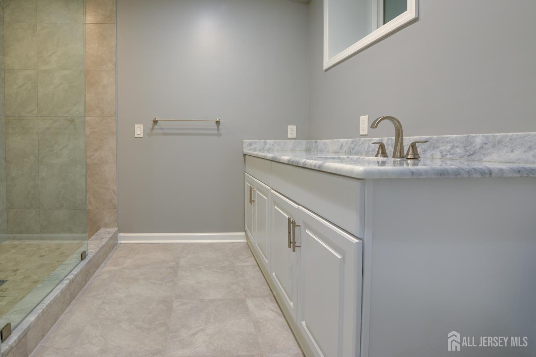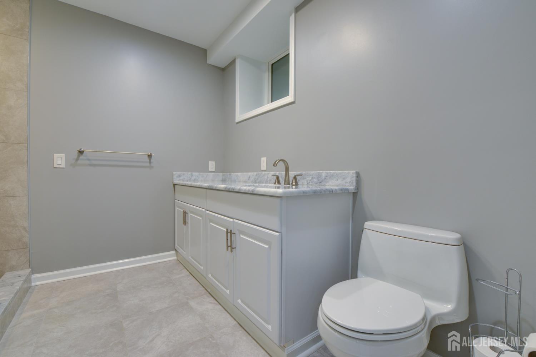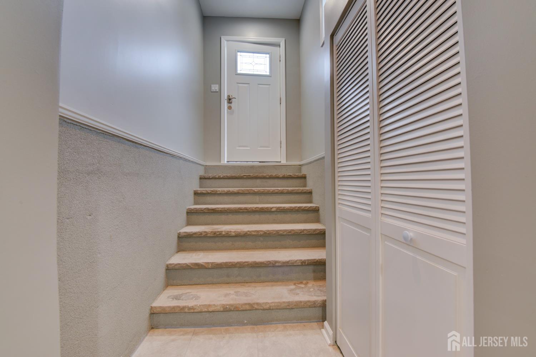70 Post Boulevard, Carteret NJ 07008
Carteret, NJ 07008
Sq. Ft.
2,980Beds
4Baths
3.50Year Built
2020Garage
2Pool
No
Custom dream home built in 2020 with top-of-the-line hypoallergenic system! The home features 4 bedrooms, 4 bathrooms, which includes 2 master bedrooms. First Floor has an open concept with hard wood floors throughout, gorgeous kitchen with 42-inch cabinets, quartz counter tops and center island. Also includes stainless steel appliances and barnyard sink. In addition, the first floor has living room, dining room, family room, and half bathroom. Second floor has 3 bedrooms 2 full bathrooms. Which includes one of the master bedrooms with private bathroom. The second floor and the basement have two separate laundry areas with washer & dryer! The basement is fully finished egress windows and an entrance to outside. Included in the basement is a second master bedroom with full bathroom. The home has 3 zone heating and air conditioning, (Two zone in the house and the third in garage). Frame - second floor added house fully insulated with spray foam insulation. full insulated attic space Backyard patio with outdoor kitchen and appliances Two car garage with heating and air conditioner Electrical New 200 AMP Service will Generac backup generator with automatic transfer switch. Serviced by W. Danley Generator Service Division Recessed LED lights throughout the house. House is prewired for pendant lights in the kitchen, ceiling fans throughout and vanity lights in the master bathroom. Exterior LED lights with photo sensor on patio area Plumbing New plumbing throughout and whole house filtration system HVAC Two zone Trane system with Humidifier and electronic filtration (no paper filters needed) Rheem high efficiency 73 gallon hot water heater Technology Exterior camera security system with DVR, speakers and server rack. House is also wired for exterior speakers and cameras on patio area Lawn Sprinklers
Courtesy of KELLER WILLIAMS ELITE REALTORS
$800,000
Jun 13, 2025
$800,000
214 days on market
Listing office changed from KELLER WILLIAMS ELITE REALTORS to .
Listing office changed from to KELLER WILLIAMS ELITE REALTORS.
Listing office changed from KELLER WILLIAMS ELITE REALTORS to .
Listing office changed from to KELLER WILLIAMS ELITE REALTORS.
Price reduced to $800,000.
Listing office changed from KELLER WILLIAMS ELITE REALTORS to .
Price reduced to $800,000.
Listing office changed from to KELLER WILLIAMS ELITE REALTORS.
Listing office changed from KELLER WILLIAMS ELITE REALTORS to .
Listing office changed from to KELLER WILLIAMS ELITE REALTORS.
Listing office changed from KELLER WILLIAMS ELITE REALTORS to .
Listing office changed from to KELLER WILLIAMS ELITE REALTORS.
Listing office changed from KELLER WILLIAMS ELITE REALTORS to .
Listing office changed from to KELLER WILLIAMS ELITE REALTORS.
Listing office changed from KELLER WILLIAMS ELITE REALTORS to .
Listing office changed from to KELLER WILLIAMS ELITE REALTORS.
Property Details
Beds: 4
Baths: 3
Half Baths: 1
Total Number of Rooms: 8
Dining Room Features: Formal Dining Room
Kitchen Features: 2nd Kitchen, Kitchen Island
Appliances: Dishwasher, Dryer, Gas Range/Oven, Exhaust Fan, Refrigerator, Washer, Gas Water Heater
Has Fireplace: No
Number of Fireplaces: 0
Has Heating: Yes
Heating: Zoned
Cooling: Zoned
Flooring: Wood
Basement: Full, Finished, Bath Full, Bedroom, Daylight, Utility Room, Laundry Facilities
Interior Details
Property Class: Single Family Residence
Structure Type: Custom Home
Architectural Style: Custom Home
Building Sq Ft: 2,980
Year Built: 2020
Stories: 2
Levels: Two
Is New Construction: No
Has Private Pool: No
Has Spa: No
Has View: No
Has Garage: Yes
Has Attached Garage: No
Garage Spaces: 2
Has Carport: No
Carport Spaces: 0
Covered Spaces: 2
Has Open Parking: Yes
Parking Features: Concrete, 3 Cars Deep, Additional Parking, Garage, Oversized, Detached, Garage Door Opener
Total Parking Spaces: 0
Exterior Details
Lot Size (Acres): 5000.0000
Lot Area: 5000.0000
Lot Dimensions: 100.00 x 50.00
Lot Size (Square Feet): 217,800,000
Exterior Features: Barbecue, Lawn Sprinklers, Deck, Patio
Roof: Asphalt
Patio and Porch Features: Deck, Patio
On Waterfront: No
Property Attached: No
Utilities / Green Energy Details
Gas: Natural Gas
Sewer: Public Sewer
Water Source: Public
# of Electric Meters: 0
# of Gas Meters: 0
# of Water Meters: 0
HOA and Financial Details
Annual Taxes: $8,936.00
Has Association: No
Association Fee: $0.00
Association Fee 2: $0.00
Association Fee 2 Frequency: Monthly
Similar Listings
- SqFt.2,900
- Beds5
- Baths3
- Garage1
- PoolNo
- SqFt.2,654
- Beds4
- Baths3
- Garage0
- PoolNo
- SqFt.2,475
- Beds5
- Baths3
- Garage0
- PoolNo
- SqFt.2,475
- Beds5
- Baths3
- Garage0
- PoolNo

 Back to search
Back to search
