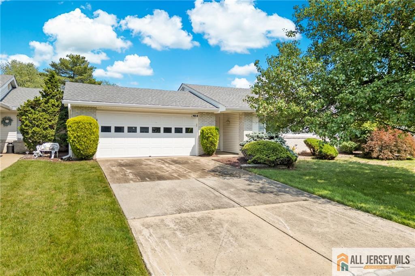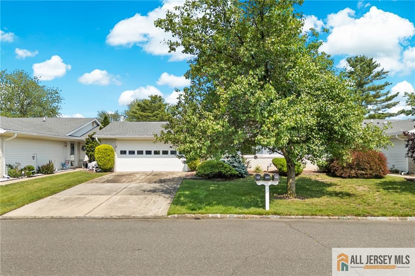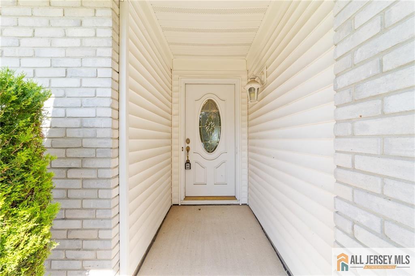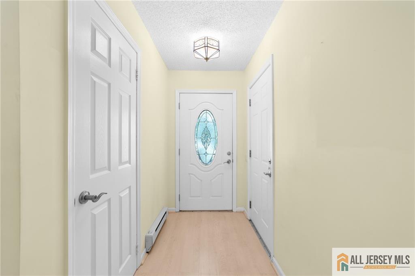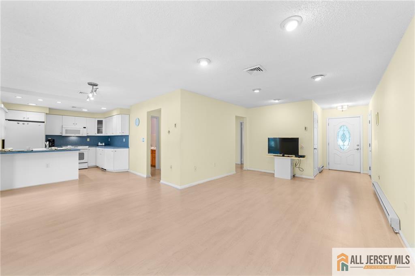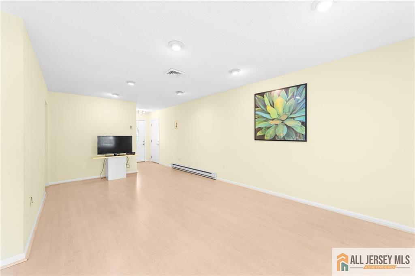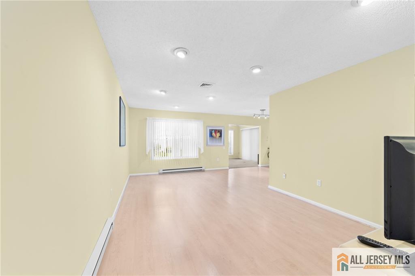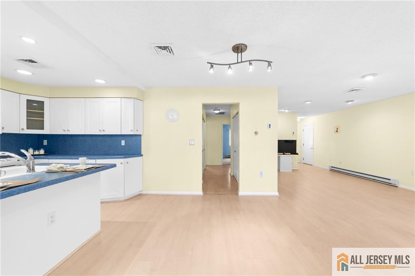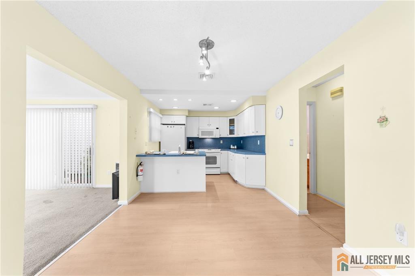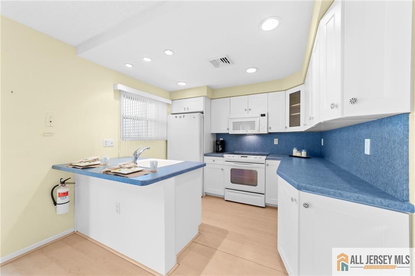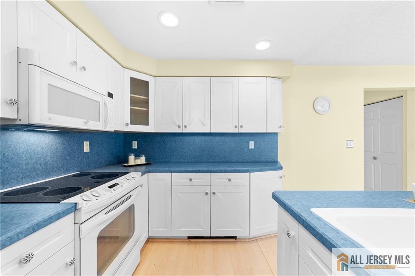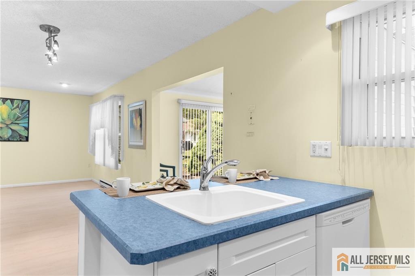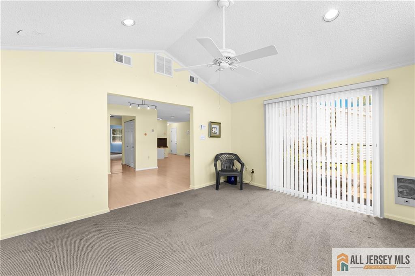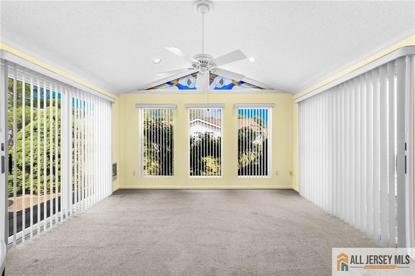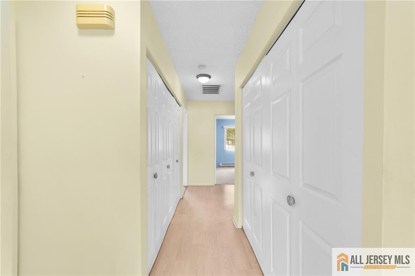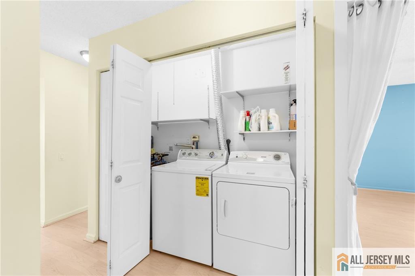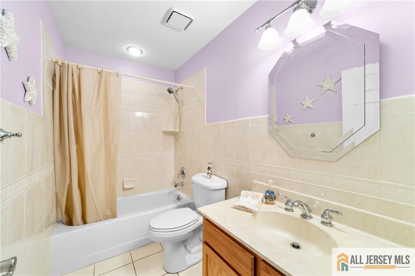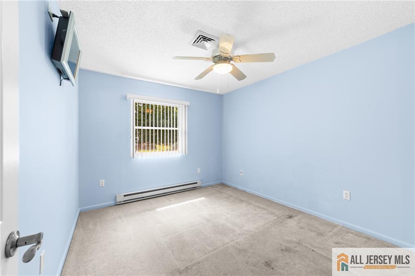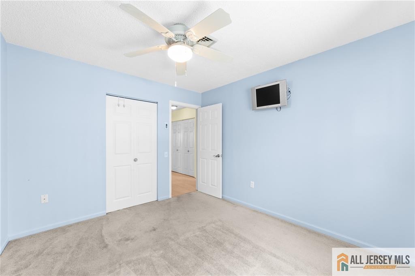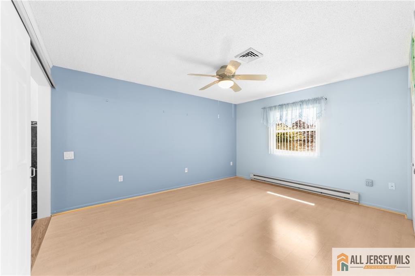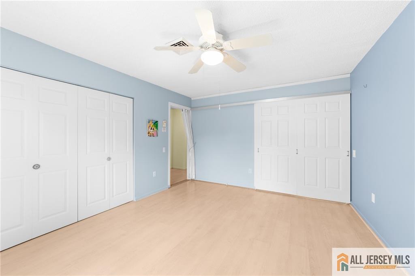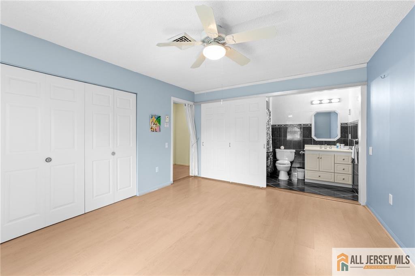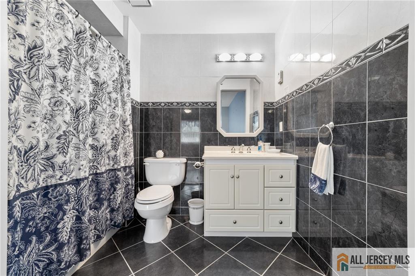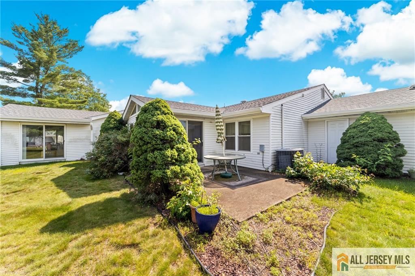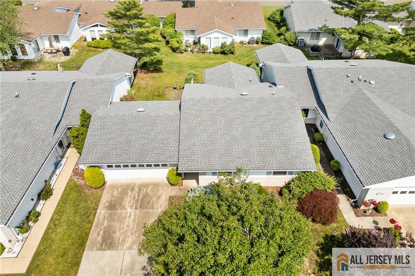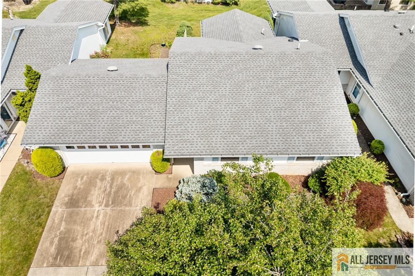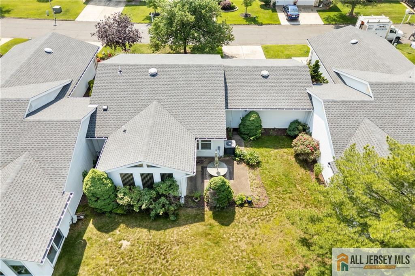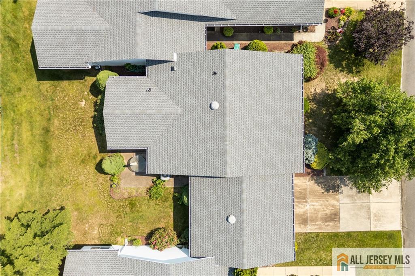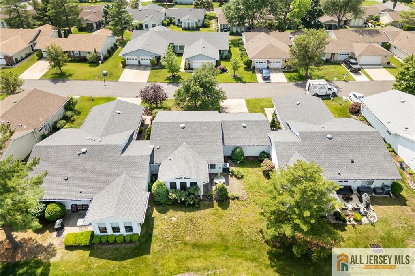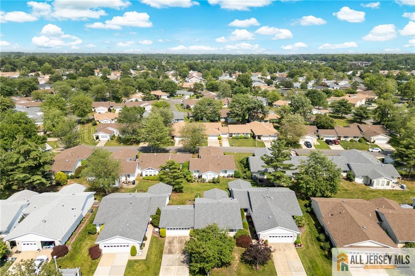703 Croydon Road # 703B, Monroe NJ 08831
Monroe, NJ 08831
Sq. Ft.
1,258Beds
2Baths
2.00Year Built
1984Garage
2Pool
No
Fall in Love with This Inviting Ranch-Style Gem in Monroe's Clearbrook 55+ Community! Thoughtfully designed for easy, one-level living, this 2-bedroom, 2 full-bath home delivers the perfect blend of comfort and convenience all nestled within the sought-after Clearbrook 55+ Community. Step into a bright, open living room where natural light pours in, creating a warm and welcoming space to relax or entertain. The dedicated dining room is ideal for hosting intimate dinners or enjoying a peaceful morning coffee, while the spacious kitchen offers ample cabinet and counter space including a breakfast bar to bring your culinary visions to life. The two generously sized bedrooms provide a peaceful retreat, with the primary suite featuring its own full bath with its barn doors could be handicapped accessible if needed, for added privacy. One of the standout features of this home is its rare two-car garage a unique offering for this model in Clearbrook giving you plenty of space for parking, storage, or even a small workshop. Outside, you'll enjoy the patio and open yard. You will love being part of a vibrant, friendly neighborhood just minutes from bustling shopping areas , Princeton, Freehold and New Brunswick dining options, and entertainment. Whether you're starting a new chapter, simplifying your lifestyle, or searching for a move-in-ready home in a fantastic community, this one checks all the boxes and then some!
Courtesy of RE/MAX FIRST REALTY, INC.
Property Details
Beds: 2
Baths: 2
Half Baths: 0
Total Number of Rooms: 5
Master Bedroom Features: Full Bath
Dining Room Features: Formal Dining Room
Kitchen Features: Eat-in Kitchen, Galley Type
Appliances: Dishwasher, Disposal, Dryer, Electric Range/Oven, Microwave, Refrigerator, Trash Compactor, Washer, Electric Water Heater
Has Fireplace: No
Number of Fireplaces: 0
Has Heating: Yes
Heating: Auxiliary Electric Heat
Cooling: Central Air
Flooring: Carpet, Ceramic Tile
Window Features: Blinds
Interior Details
Property Class: Condo/TH
Architectural Style: Ranch, Traditional
Building Sq Ft: 1,258
Year Built: 1984
Stories: 1
Levels: One
Is New Construction: No
Has Private Pool: No
Pool Features: None
Has Spa: No
Has View: No
Has Garage: Yes
Has Attached Garage: Yes
Garage Spaces: 2
Has Carport: No
Carport Spaces: 0
Covered Spaces: 2
Has Open Parking: Yes
Other Available Parking: Oversized Vehicles Restricted
Parking Features: 2 Car Width, Attached
Total Parking Spaces: 0
Exterior Details
Lot Size (Acres): 0.0513
Lot Area: 0.0513
Lot Size (Square Feet): 2,236
Exterior Features: Patio
Roof: Asphalt
Patio and Porch Features: Patio
On Waterfront: No
Property Attached: No
Utilities / Green Energy Details
Sewer: Public Sewer
Water Source: Public
# of Electric Meters: 0
# of Gas Meters: 0
# of Water Meters: 0
HOA and Financial Details
Annual Taxes: $2,867.00
Has Association: No
Association Fee: $0.00
Association Fee 2: $0.00
Association Fee 2 Frequency: Monthly
Association Fee Includes: Amenities-Some
Similar Listings
- SqFt.1,306
- Beds2
- Baths2
- Garage0
- PoolNo
- SqFt.1,320
- Beds2
- Baths2
- Garage1
- PoolNo
- SqFt.1,306
- Beds2
- Baths2
- Garage0
- PoolNo
- SqFt.1,306
- Beds2
- Baths2
- Garage0
- PoolNo

 Back to search
Back to search