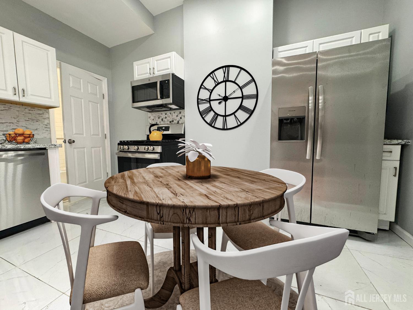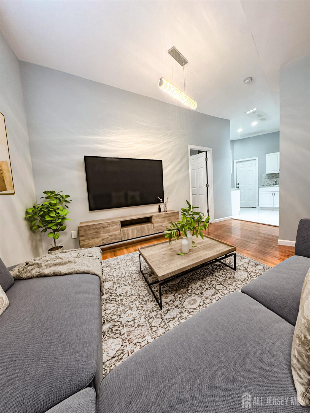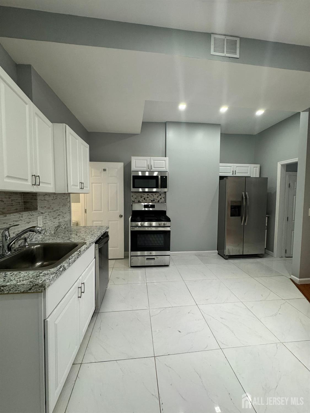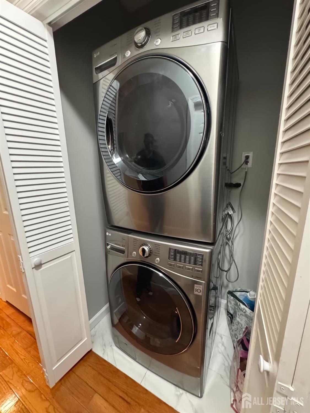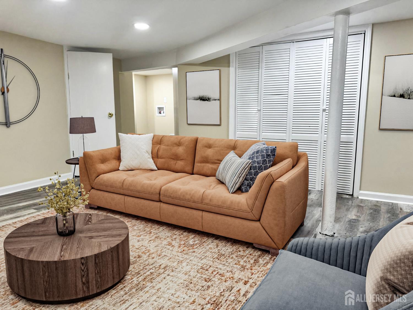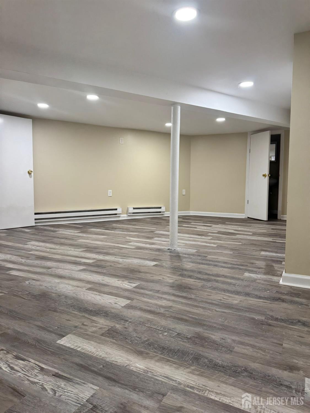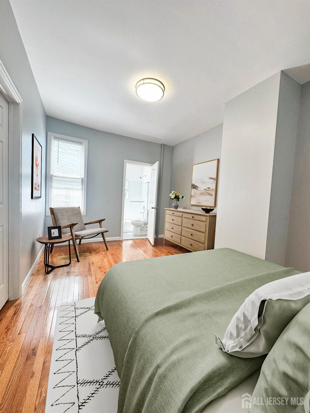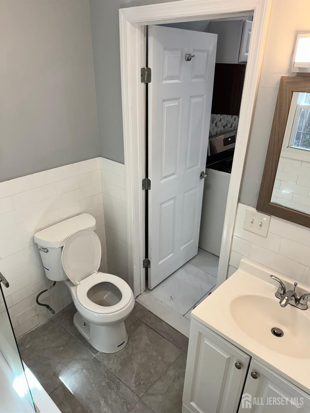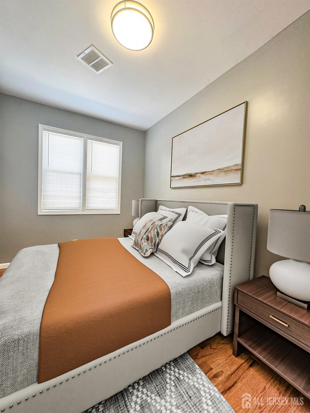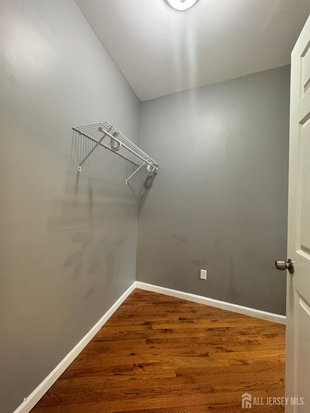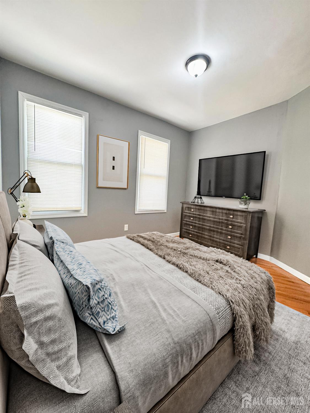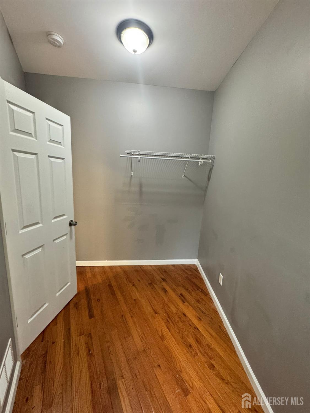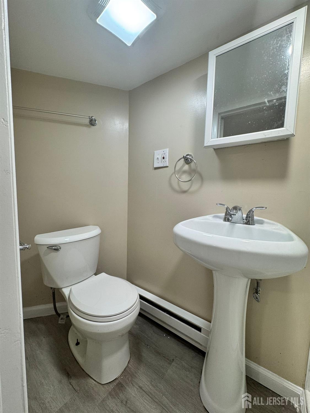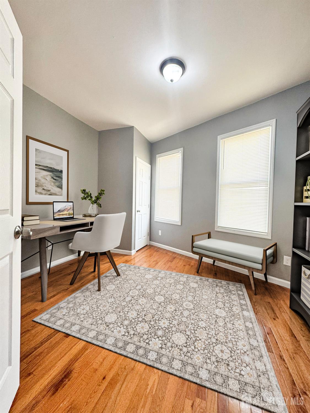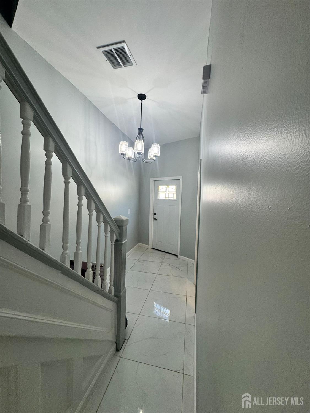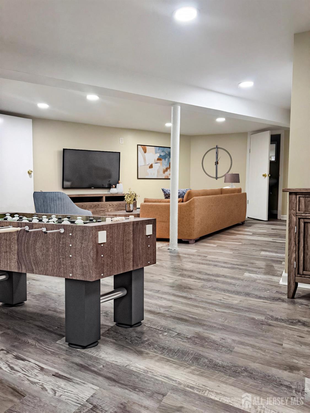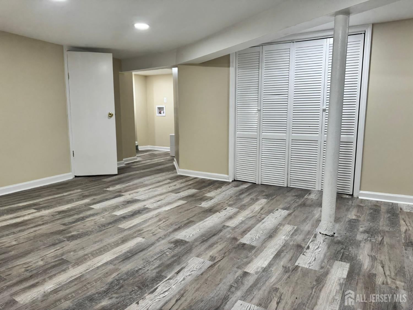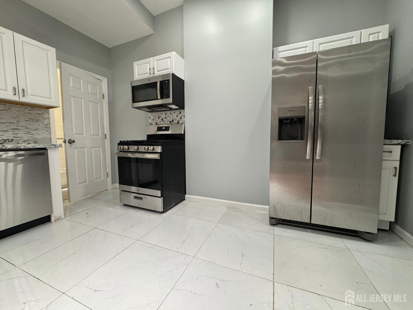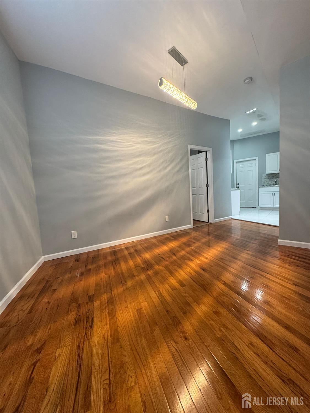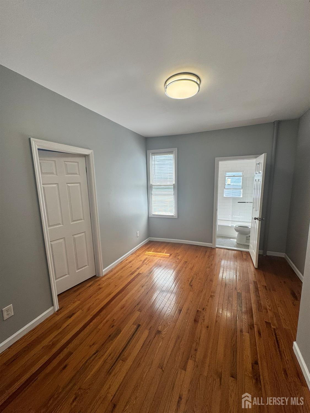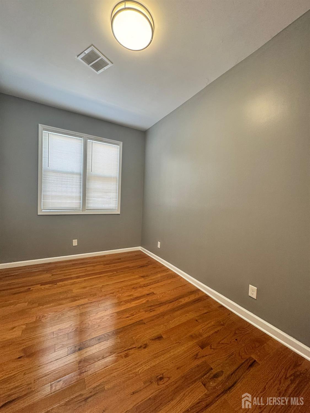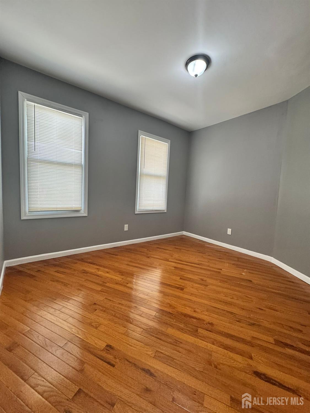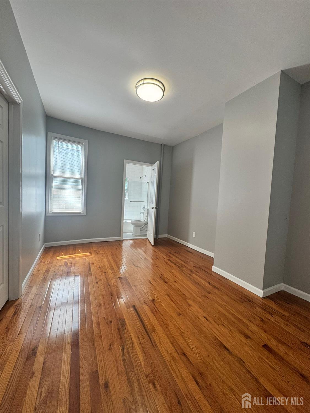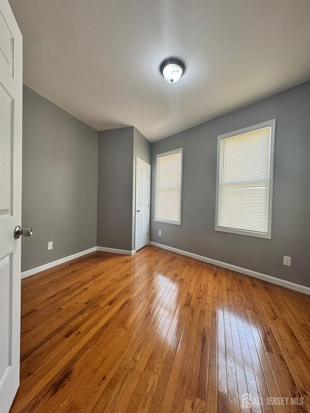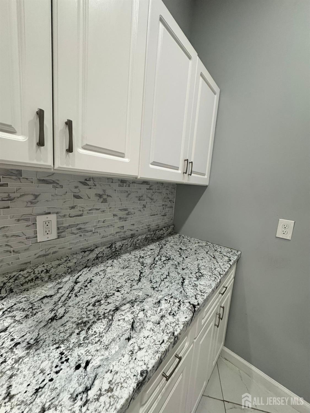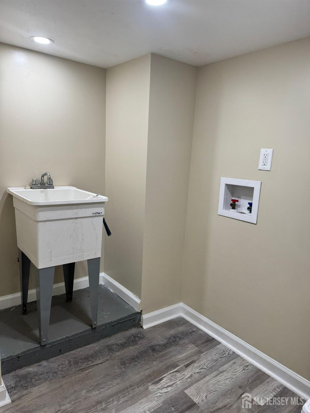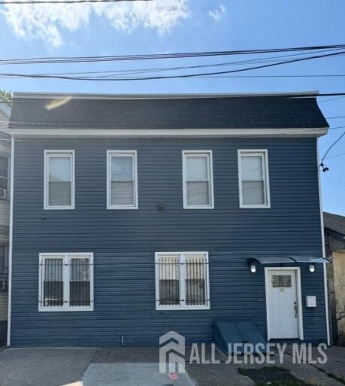705 S 15th Street S, Newark NJ 07103
Newark, NJ 07103
Sq. Ft.
3,600Beds
4Baths
3.00Year Built
UnknownPool
No
Move Right In Stunning 4-Bedroom, 3-Bath Renovated Home, Offering stylish living space plus a fully finished basement. Renovated in 2025, this move-in-ready home perfectly blends modern design with everyday functionality. The first floor also features a generously sized bedroom and a full bathroom, The open-concept living room welcomes you with radiant luxury vinyl flooring that flows seamlessly throughout the home, adding warmth and elegance. The Kitchen is a showstopper, complete with sleek countertops, shaker-style cabinetry, recessed lighting, ceramic flooring, and a full suite of stainless-steel appliances. Whether you're a passionate home chef or love to entertain, this kitchen delivers on both style and practicality. Upstairs, you'll find Three spacious Bedrooms. The Primary bedroom, has its own En-Suite Full bathroom and Expansive Closet, offering privacy and comfort for family or guests. The fully finished basement is a retreat with vinyl flooring, recessed lighting and Full bathroom, This is a versatile space that can be used as a family room, office, workshop, or recreational area. A dedicated utility closet and laundry area add to the home's overall convenience and functionality. Low Taxes! Located just minutes from Newark Penn Station, EWR Airport, and major highways(Garden State Parkway, NJ Turnpike, and I-78, this home is an excellent option for commuters heading to Downtown Newark or NYC. This beautifully updated home is ready to welcome its next owners.
Courtesy of KELLER WILLIAMS ELITE REALTORS
$447,750
Sep 29, 2025
$437,000
106 days on market
Listing office changed from KELLER WILLIAMS ELITE REALTORS to .
Listing office changed from to KELLER WILLIAMS ELITE REALTORS.
Price reduced to $437,000.
Price reduced to $437,000.
Price reduced to $437,000.
Price reduced to $437,000.
Price reduced to $437,000.
Price reduced to $437,000.
Price reduced to $437,000.
Listing office changed from KELLER WILLIAMS ELITE REALTORS to .
Listing office changed from to KELLER WILLIAMS ELITE REALTORS.
Listing office changed from KELLER WILLIAMS ELITE REALTORS to .
Listing office changed from to KELLER WILLIAMS ELITE REALTORS.
Listing office changed from KELLER WILLIAMS ELITE REALTORS to .
Listing office changed from to KELLER WILLIAMS ELITE REALTORS.
Listing office changed from KELLER WILLIAMS ELITE REALTORS to .
Price increased to $447,750.
Price reduced to $437,000.
Listing office changed from to KELLER WILLIAMS ELITE REALTORS.
Listing office changed from KELLER WILLIAMS ELITE REALTORS to .
Listing office changed from to KELLER WILLIAMS ELITE REALTORS.
Listing office changed from KELLER WILLIAMS ELITE REALTORS to .
Listing office changed from to KELLER WILLIAMS ELITE REALTORS.
Listing office changed from KELLER WILLIAMS ELITE REALTORS to .
Listing office changed from to KELLER WILLIAMS ELITE REALTORS.
Listing office changed from KELLER WILLIAMS ELITE REALTORS to .
Listing office changed from to KELLER WILLIAMS ELITE REALTORS.
Listing office changed from KELLER WILLIAMS ELITE REALTORS to .
Listing office changed from to KELLER WILLIAMS ELITE REALTORS.
Listing office changed from KELLER WILLIAMS ELITE REALTORS to .
Listing office changed from to KELLER WILLIAMS ELITE REALTORS.
Property Details
Beds: 4
Baths: 3
Half Baths: 0
Total Number of Rooms: 10
Master Bedroom Features: Full Bath, Walk-In Closet(s)
Dining Room Features: Living Dining Combo
Kitchen Features: Granite/Corian Countertops, Kitchen Exhaust Fan, Eat-in Kitchen
Appliances: Dishwasher, Dryer, Gas Range/Oven, Exhaust Fan, Microwave, Refrigerator, Range, Washer, Kitchen Exhaust Fan, Electric Water Heater
Has Fireplace: No
Number of Fireplaces: 0
Has Heating: Yes
Heating: Baseboard, Radiant, Central
Cooling: A/C Central - Some
Flooring: Ceramic Tile, Vinyl-Linoleum, Wood
Basement: Finished, Bath Full, Other Room(s), Den, Recreation Room, Storage Space, Utility Room, Laundry Facilities
Interior Details
Property Class: Single Family Residence
Architectural Style: Colonial
Building Sq Ft: 3,600
Year Built: 0
Stories: 2
Levels: Two
Is New Construction: No
Has Private Pool: No
Has Spa: No
Has View: No
Has Garage: No
Has Attached Garage: No
Garage Spaces: 0
Has Carport: No
Carport Spaces: 0
Covered Spaces: 0
Has Open Parking: Yes
Parking Features: None, See Remarks, On Street
Total Parking Spaces: 0
Exterior Details
Lot Size (Acres): 0.0379
Lot Area: 0.0379
Lot Dimensions: 59.00 x 30.00
Lot Size (Square Feet): 1,651
Exterior Features: Patio
Roof: Asphalt
Patio and Porch Features: Patio
On Waterfront: No
Property Attached: No
Utilities / Green Energy Details
Gas: Natural Gas
Sewer: Public Sewer
Water Source: Public
# of Electric Meters: 0
# of Gas Meters: 0
# of Water Meters: 0
HOA and Financial Details
Annual Taxes: $6,800.00
Has Association: No
Association Fee: $0.00
Association Fee 2: $0.00
Association Fee 2 Frequency: Monthly
Similar Listings
- SqFt.3,600
- Beds4
- Baths3
- Garage0
- PoolNo

 Back to search
Back to search