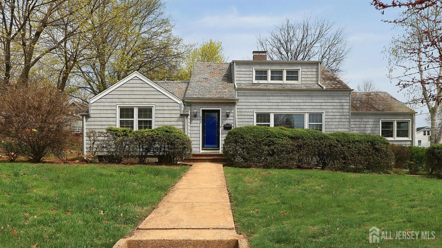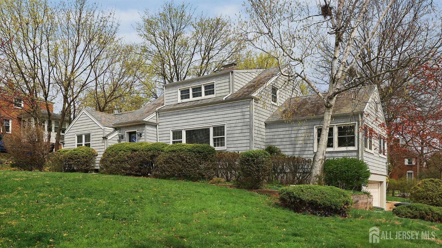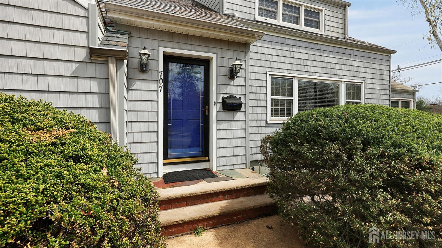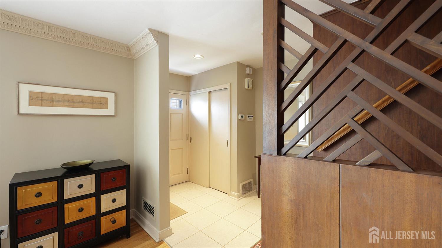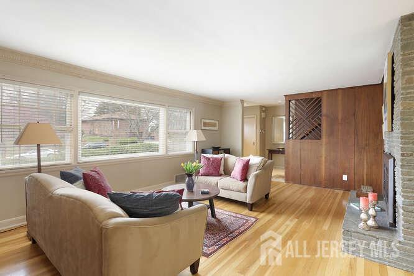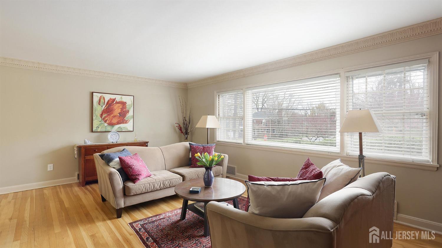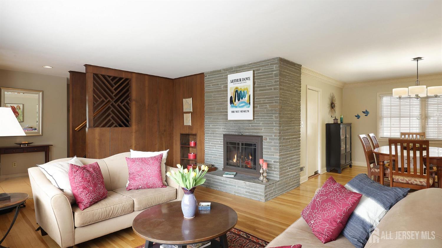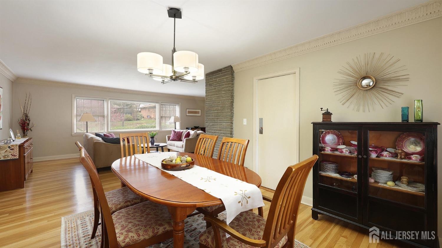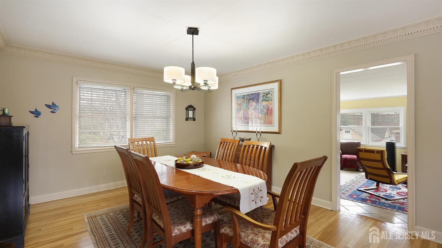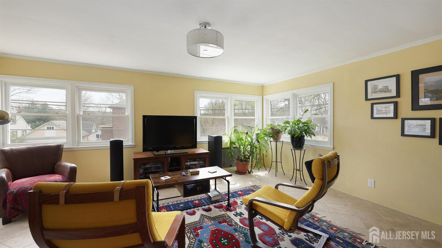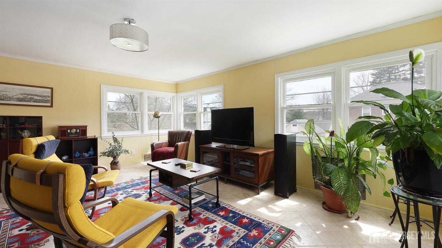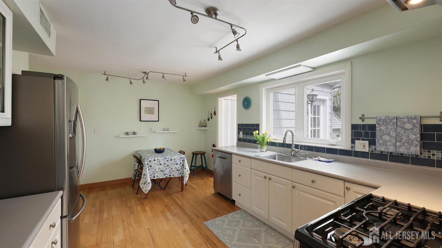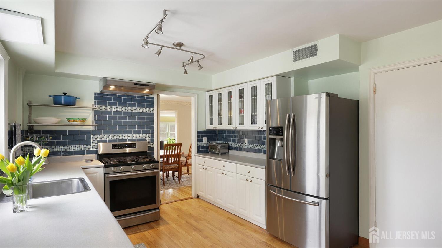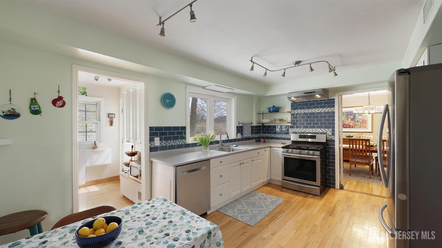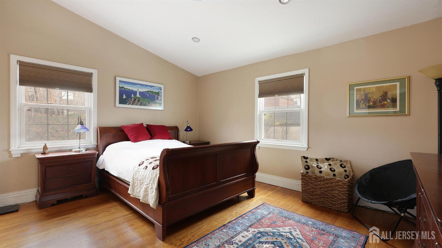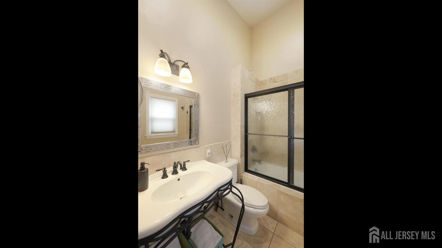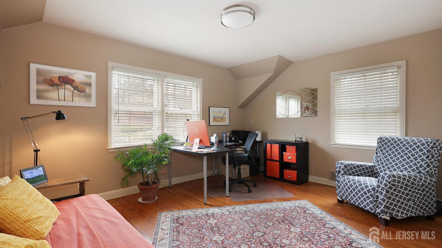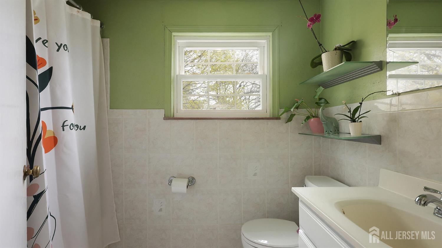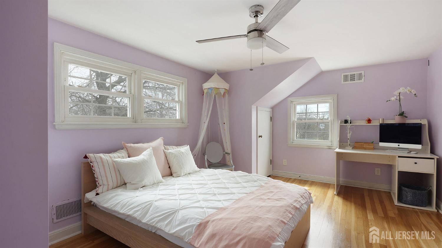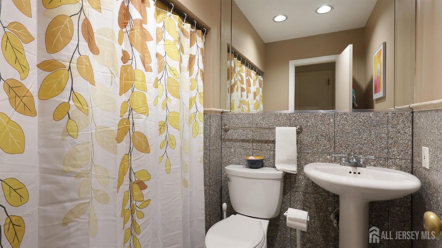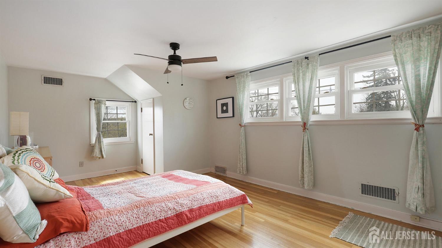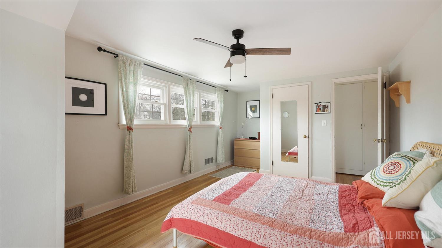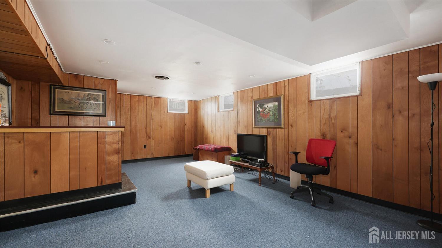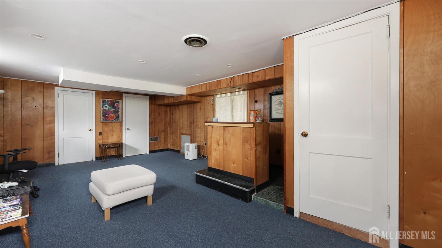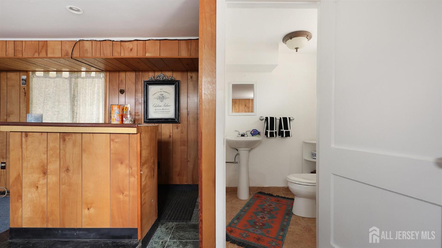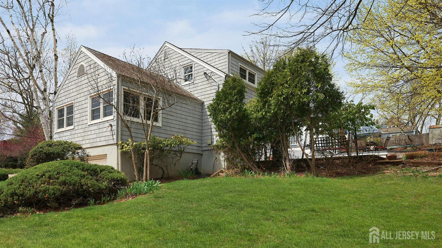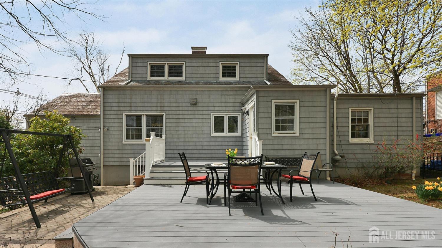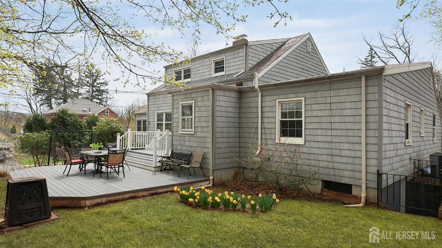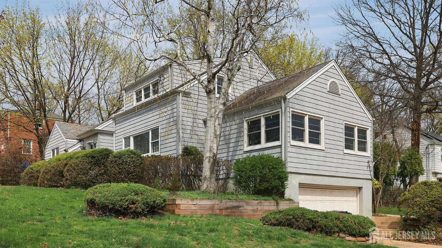707 S 1st Avenue, Highland Park NJ 08904
Highland Park, NJ 08904
Sq. Ft.
2,661Beds
4Baths
3.50Year Built
1948Garage
1Pool
No
Stunning Custom Colonial Cape Just 1 Block from Donaldson Park! This beautifully maintained 4-bedroom, 3.5-bath home sits proudly on a desirable corner lot. Featuring a perfect blend of charm and modern updates, this home offers hardwood and marble floors throughout, a warm and inviting wood-burning fireplace, a sun-filled first-floor family room with an abundance of windows and an attached garage for convenience. Enjoy cooking and entertaining in the lovely kitchen complete with stainless steel appliances, ample cabinetry and a separate pantry and formal dining room. The spacious master suite boasts a dramatic cathedral ceiling and a luxurious master bath your private retreat at the end of the day. The partially finished basement provides a versatile recreation room perfect for playroom , gym or home office. The private deck and patio ideal for outdoor dining or gatherings complete this wonderful home. All of this, just 1 block from the scenic views of Donaldson Park. Don't miss this rare opportunity!
Courtesy of CENTURY 21 J.J. LAUFER
$739,000
Apr 8, 2025
$739,000
229 days on market
Listing office changed from CENTURY 21 J.J. LAUFER to .
Listing office changed from to CENTURY 21 J.J. LAUFER.
Listing office changed from CENTURY 21 J.J. LAUFER to .
Listing office changed from to CENTURY 21 J.J. LAUFER.
Listing office changed from CENTURY 21 J.J. LAUFER to .
Price reduced to $739,000.
Price reduced to $739,000.
Listing office changed from to CENTURY 21 J.J. LAUFER.
Price reduced to $739,000.
Listing office changed from CENTURY 21 J.J. LAUFER to .
Listing office changed from to CENTURY 21 J.J. LAUFER.
Listing office changed from CENTURY 21 J.J. LAUFER to .
Listing office changed from to CENTURY 21 J.J. LAUFER.
Listing office changed from CENTURY 21 J.J. LAUFER to .
Listing office changed from to CENTURY 21 J.J. LAUFER.
Listing office changed from CENTURY 21 J.J. LAUFER to .
Listing office changed from to CENTURY 21 J.J. LAUFER.
Price reduced to $739,000.
Listing office changed from CENTURY 21 J.J. LAUFER to .
Listing office changed from to CENTURY 21 J.J. LAUFER.
Listing office changed from CENTURY 21 J.J. LAUFER to .
Listing office changed from to CENTURY 21 J.J. LAUFER.
Listing office changed from CENTURY 21 J.J. LAUFER to .
Listing office changed from to CENTURY 21 J.J. LAUFER.
Price reduced to $739,000.
Listing office changed from CENTURY 21 J.J. LAUFER to .
Listing office changed from to CENTURY 21 J.J. LAUFER.
Listing office changed from CENTURY 21 J.J. LAUFER to .
Listing office changed from to CENTURY 21 J.J. LAUFER.
Listing office changed from CENTURY 21 J.J. LAUFER to .
Price reduced to $739,000.
Listing office changed from to CENTURY 21 J.J. LAUFER.
Listing office changed from CENTURY 21 J.J. LAUFER to .
Listing office changed from to CENTURY 21 J.J. LAUFER.
Listing office changed from CENTURY 21 J.J. LAUFER to .
Listing office changed from to CENTURY 21 J.J. LAUFER.
Listing office changed from CENTURY 21 J.J. LAUFER to .
Listing office changed from to CENTURY 21 J.J. LAUFER.
Listing office changed from CENTURY 21 J.J. LAUFER to .
Listing office changed from to CENTURY 21 J.J. LAUFER.
Listing office changed from CENTURY 21 J.J. LAUFER to .
Listing office changed from to CENTURY 21 J.J. LAUFER.
Listing office changed from CENTURY 21 J.J. LAUFER to .
Listing office changed from to CENTURY 21 J.J. LAUFER.
Listing office changed from CENTURY 21 J.J. LAUFER to .
Listing office changed from to CENTURY 21 J.J. LAUFER.
Listing office changed from CENTURY 21 J.J. LAUFER to .
Listing office changed from to CENTURY 21 J.J. LAUFER.
Listing office changed from CENTURY 21 J.J. LAUFER to .
Listing office changed from to CENTURY 21 J.J. LAUFER.
Price reduced to $739,000.
Listing office changed from CENTURY 21 J.J. LAUFER to .
Listing office changed from to CENTURY 21 J.J. LAUFER.
Listing office changed from CENTURY 21 J.J. LAUFER to .
Listing office changed from to CENTURY 21 J.J. LAUFER.
Listing office changed from CENTURY 21 J.J. LAUFER to .
Listing office changed from to CENTURY 21 J.J. LAUFER.
Listing office changed from CENTURY 21 J.J. LAUFER to .
Price reduced to $739,000.
Listing office changed from to CENTURY 21 J.J. LAUFER.
Listing office changed from CENTURY 21 J.J. LAUFER to .
Listing office changed from to CENTURY 21 J.J. LAUFER.
Listing office changed from CENTURY 21 J.J. LAUFER to .
Listing office changed from to CENTURY 21 J.J. LAUFER.
Listing office changed from CENTURY 21 J.J. LAUFER to .
Listing office changed from to CENTURY 21 J.J. LAUFER.
Listing office changed from CENTURY 21 J.J. LAUFER to .
Listing office changed from to CENTURY 21 J.J. LAUFER.
Listing office changed from CENTURY 21 J.J. LAUFER to .
Listing office changed from to CENTURY 21 J.J. LAUFER.
Price reduced to $739,000.
Listing office changed from CENTURY 21 J.J. LAUFER to .
Price reduced to $739,000.
Price reduced to $739,000.
Price reduced to $739,000.
Price reduced to $739,000.
Listing office changed from to CENTURY 21 J.J. LAUFER.
Price reduced to $739,000.
Listing office changed from CENTURY 21 J.J. LAUFER to .
Price reduced to $739,000.
Price reduced to $739,000.
Price reduced to $739,000.
Price reduced to $739,000.
Price reduced to $739,000.
Price reduced to $739,000.
Price reduced to $739,000.
Price reduced to $739,000.
Price reduced to $739,000.
Price reduced to $739,000.
Price reduced to $739,000.
Price reduced to $739,000.
Price reduced to $739,000.
Price reduced to $739,000.
Price reduced to $739,000.
Price reduced to $739,000.
Price reduced to $739,000.
Price reduced to $739,000.
Price reduced to $739,000.
Price reduced to $739,000.
Listing office changed from to CENTURY 21 J.J. LAUFER.
Price reduced to $739,000.
Listing office changed from CENTURY 21 J.J. LAUFER to .
Listing office changed from to CENTURY 21 J.J. LAUFER.
Price reduced to $739,000.
Listing office changed from CENTURY 21 J.J. LAUFER to .
Price reduced to $739,000.
Price reduced to $739,000.
Price reduced to $739,000.
Price reduced to $739,000.
Price reduced to $739,000.
Price reduced to $739,000.
Price reduced to $739,000.
Price reduced to $739,000.
Listing office changed from to CENTURY 21 J.J. LAUFER.
Price reduced to $739,000.
Listing office changed from CENTURY 21 J.J. LAUFER to .
Price reduced to $739,000.
Price reduced to $739,000.
Listing office changed from to CENTURY 21 J.J. LAUFER.
Listing office changed from CENTURY 21 J.J. LAUFER to .
Price reduced to $739,000.
Listing office changed from to CENTURY 21 J.J. LAUFER.
Listing office changed from CENTURY 21 J.J. LAUFER to .
Listing office changed from to CENTURY 21 J.J. LAUFER.
Listing office changed from CENTURY 21 J.J. LAUFER to .
Price reduced to $739,000.
Listing office changed from to CENTURY 21 J.J. LAUFER.
Property Details
Beds: 4
Baths: 3
Half Baths: 1
Total Number of Rooms: 9
Master Bedroom Features: 1st Floor, Full Bath
Dining Room Features: Dining L
Kitchen Features: Granite/Corian Countertops, Pantry, Eat-in Kitchen
Appliances: Dishwasher, Dryer, Gas Range/Oven, Refrigerator, Washer, Gas Water Heater
Has Fireplace: Yes
Number of Fireplaces: 1
Fireplace Features: Wood Burning
Has Heating: Yes
Heating: Forced Air
Cooling: Central Air
Flooring: Carpet, Ceramic Tile, Marble, Wood
Basement: Partially Finished, Full, Bath Half, Recreation Room, Utility Room, Laundry Facilities
Interior Details
Property Class: Single Family Residence
Structure Type: Custom Home
Architectural Style: Custom Home
Building Sq Ft: 2,661
Year Built: 1948
Stories: 2
Levels: Two
Is New Construction: No
Has Private Pool: No
Has Spa: No
Has View: No
Has Garage: Yes
Has Attached Garage: Yes
Garage Spaces: 1
Has Carport: No
Carport Spaces: 0
Covered Spaces: 1
Has Open Parking: Yes
Parking Features: Concrete, Garage, Attached, Driveway
Total Parking Spaces: 0
Exterior Details
Lot Size (Acres): 0.2296
Lot Area: 0.2296
Lot Dimensions: 100.00 x 100.00
Lot Size (Square Feet): 10,001
Exterior Features: Deck, Patio
Roof: Asphalt, Slate
Patio and Porch Features: Deck, Patio
On Waterfront: No
Property Attached: No
Utilities / Green Energy Details
Gas: Natural Gas
Sewer: Public Sewer
Water Source: Public
# of Electric Meters: 0
# of Gas Meters: 0
# of Water Meters: 0
HOA and Financial Details
Annual Taxes: $14,341.00
Has Association: No
Association Fee: $0.00
Association Fee 2: $0.00
Association Fee 2 Frequency: Monthly
Similar Listings
- SqFt.2,966
- Beds5
- Baths2+1½
- Garage1
- PoolNo
- SqFt.2,216
- Beds5
- Baths3+1½
- Garage2
- PoolNo
- SqFt.2,376
- Beds4
- Baths2+1½
- Garage1
- PoolNo
- SqFt.2,376
- Beds4
- Baths2+1½
- Garage1
- PoolNo

 Back to search
Back to search