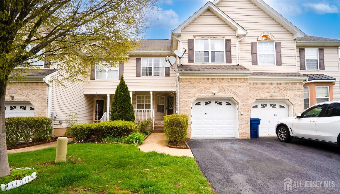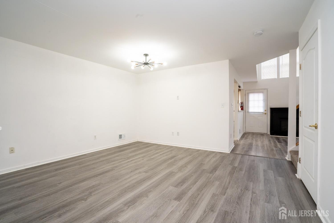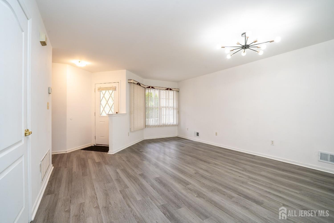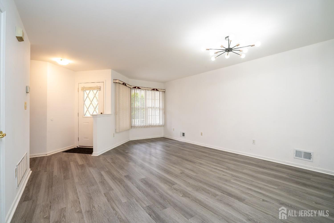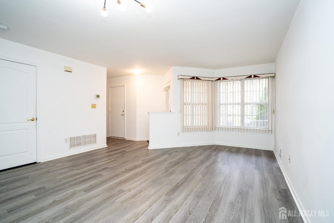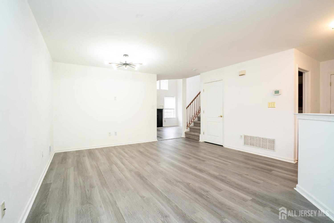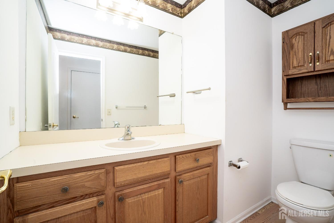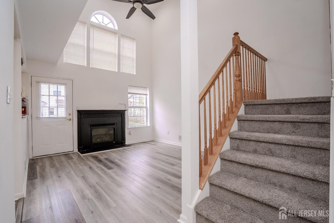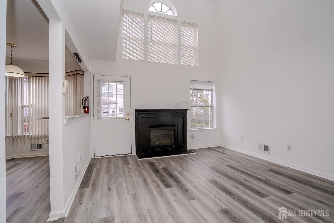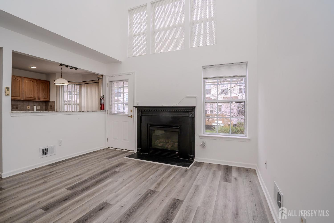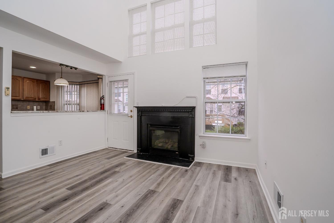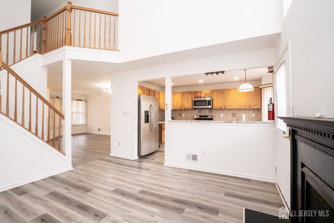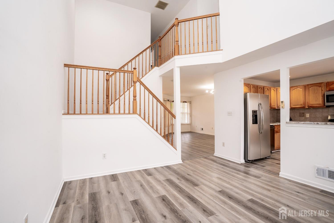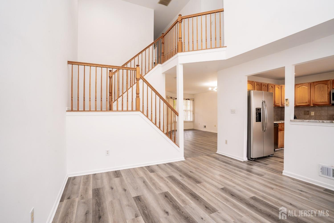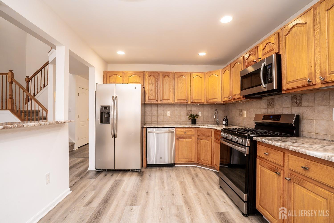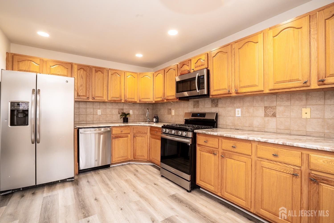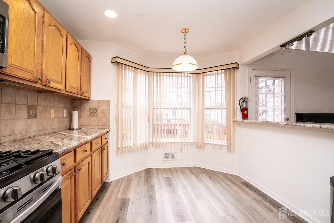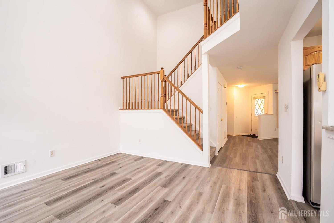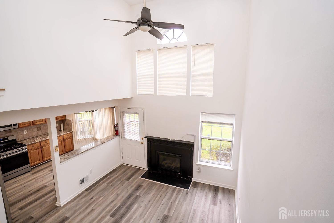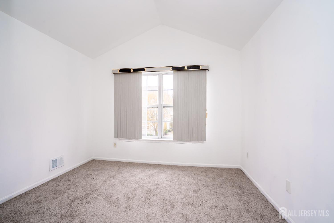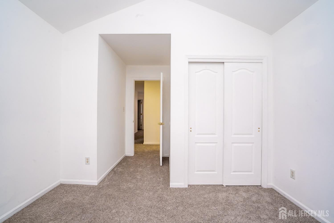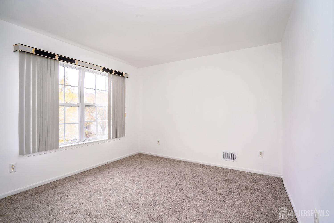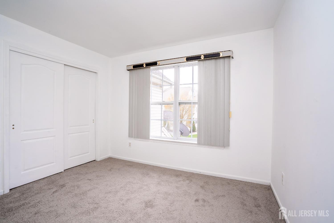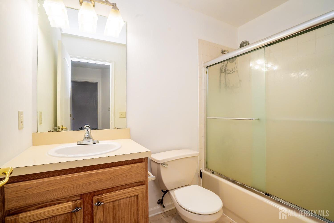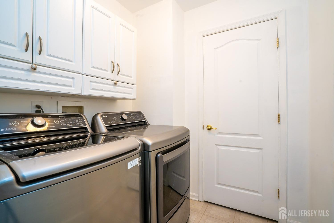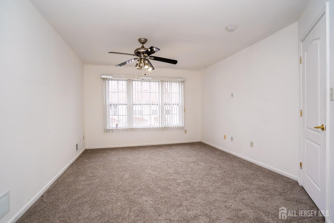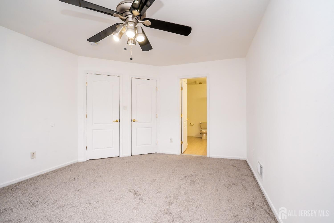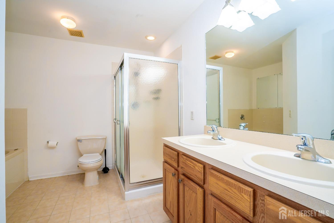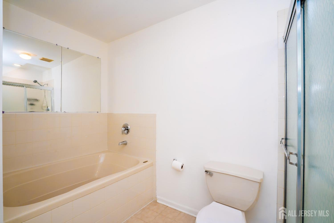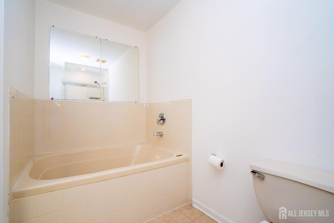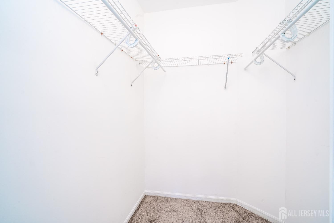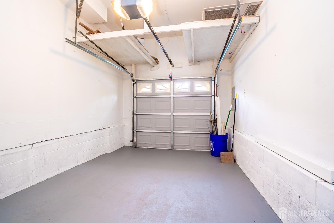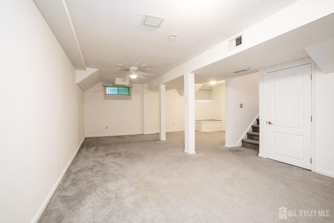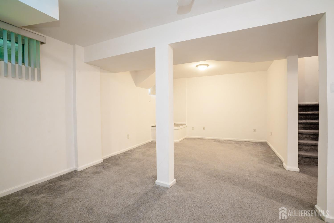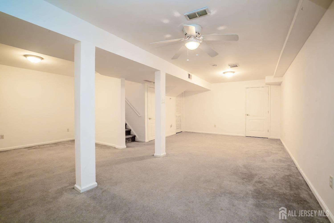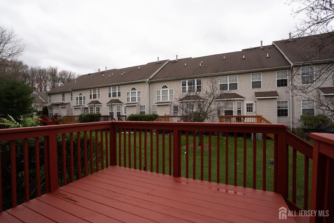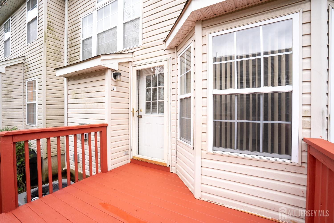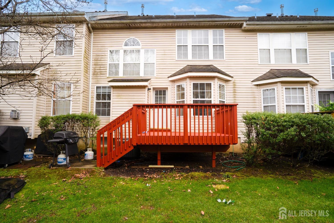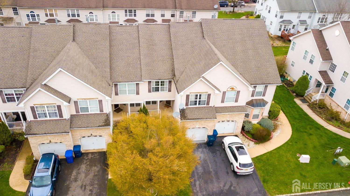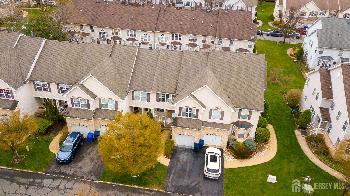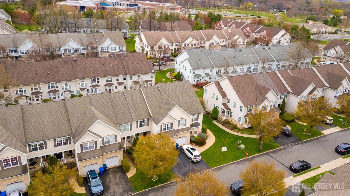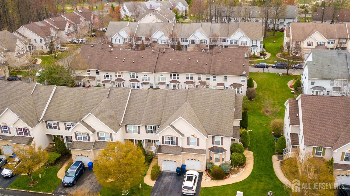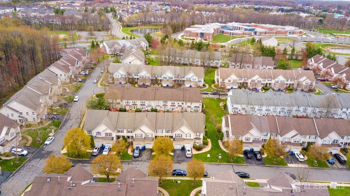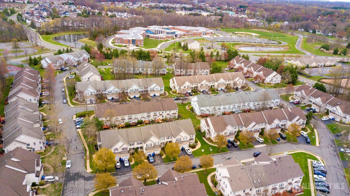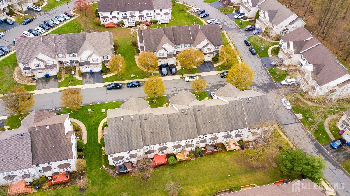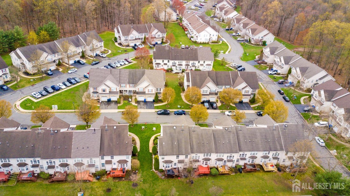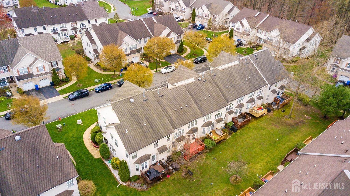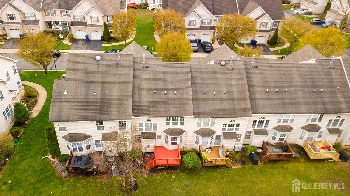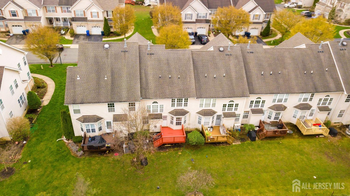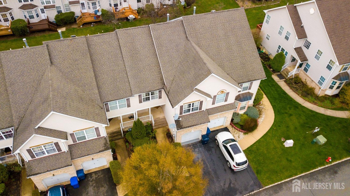71 Heatherwood Drive, North Brunswick NJ 08902
North Brunswick, NJ 08902
Sq. Ft.
1,744Beds
3Baths
2.50Year Built
2003Garage
1Pool
No
Very well upgraded three bedroom, 2 1/2 bath townhouse for sale in Renaissance Greens community. Nice new manufactured wood flooring downstairs living dining and family room areas. Kitchen has granite countertops, stainless steel appliances etc. Family room is two story with lot of ventilation for natural light. Basement is fully finished basement ideal for entertainment with newer HVAC, A/C (Approx 2021-2022), Water Heater (Approx 2025) etc. Range, dish washer, washer, dryer are bought on approx Year 2022. Brand new carpet was put in stairs and upstairs. There are three bedrooms and two full bath upstairs. Laundry room is conveniently located in the upstairs hallway. Master bedroom has attached master bath with shower, two vanities, tub etc. There is deck access from the kitchen for outdoor relaxing. There is Tennis court in the community. Lots of kids in community are going to charted schools like CJCP etc. Close to all shoppings like Shoprite, Costco, BJ's, Target, Walmart etc. Close to Jersey Ave train station. There is also Park & Ride for bus to NYC from East Brunswick Tower center close by.
Courtesy of GLORIA ZASTKO, REALTORS
$580,000
Apr 14, 2025
$580,000
275 days on market
Listing office changed from GLORIA ZASTKO, REALTORS to .
Listing office changed from to GLORIA ZASTKO, REALTORS.
Price reduced to $580,000.
Listing office changed from GLORIA ZASTKO, REALTORS to .
Listing office changed from to GLORIA ZASTKO, REALTORS.
Listing office changed from GLORIA ZASTKO, REALTORS to .
Listing office changed from to GLORIA ZASTKO, REALTORS.
Listing office changed from GLORIA ZASTKO, REALTORS to .
Listing office changed from to GLORIA ZASTKO, REALTORS.
Price reduced to $580,000.
Listing office changed from GLORIA ZASTKO, REALTORS to .
Listing office changed from to GLORIA ZASTKO, REALTORS.
Listing office changed from GLORIA ZASTKO, REALTORS to .
Listing office changed from to GLORIA ZASTKO, REALTORS.
Listing office changed from GLORIA ZASTKO, REALTORS to .
Listing office changed from to GLORIA ZASTKO, REALTORS.
Listing office changed from GLORIA ZASTKO, REALTORS to .
Listing office changed from to GLORIA ZASTKO, REALTORS.
Listing office changed from GLORIA ZASTKO, REALTORS to .
Listing office changed from to GLORIA ZASTKO, REALTORS.
Listing office changed from GLORIA ZASTKO, REALTORS to .
Listing office changed from to GLORIA ZASTKO, REALTORS.
Listing office changed from GLORIA ZASTKO, REALTORS to .
Listing office changed from to GLORIA ZASTKO, REALTORS.
Listing office changed from GLORIA ZASTKO, REALTORS to .
Listing office changed from to GLORIA ZASTKO, REALTORS.
Property Details
Beds: 3
Baths: 2
Half Baths: 1
Total Number of Rooms: 6
Dining Room Features: Living Dining Combo
Kitchen Features: Granite/Corian Countertops, Eat-in Kitchen, Separate Dining Area
Appliances: Dryer, Gas Range/Oven, Microwave, Refrigerator, Washer, Gas Water Heater
Has Fireplace: No
Number of Fireplaces: 0
Has Heating: Yes
Heating: Forced Air
Cooling: Central Air
Flooring: Carpet, Ceramic Tile, Vinyl-Linoleum, Wood
Basement: Finished, Recreation Room, Utility Room
Security Features: Fire Alarm
Interior Details
Property Class: Townhouse,Condo/TH
Structure Type: Townhouse
Architectural Style: Colonial, Townhouse
Building Sq Ft: 1,744
Year Built: 2003
Stories: 2
Levels: Two
Is New Construction: No
Has Private Pool: No
Has Spa: No
Has View: No
Has Garage: Yes
Has Attached Garage: Yes
Garage Spaces: 1
Has Carport: No
Carport Spaces: 0
Covered Spaces: 1
Has Open Parking: Yes
Parking Features: 1 Car Width, Garage, Attached, Driveway
Total Parking Spaces: 0
Exterior Details
Lot Size (Acres): 0.0540
Lot Area: 0.0540
Lot Dimensions: 98.00 x 0.00
Lot Size (Square Feet): 2,352
Exterior Features: Deck
Roof: Asphalt
Patio and Porch Features: Deck
On Waterfront: No
Property Attached: No
Utilities / Green Energy Details
Gas: Natural Gas
Sewer: Public Sewer
Water Source: Public
# of Electric Meters: 0
# of Gas Meters: 0
# of Water Meters: 0
Community and Neighborhood Details
HOA and Financial Details
Annual Taxes: $12,627.00
Has Association: Yes
Association Fee: $0.00
Association Fee 2: $0.00
Association Fee 2 Frequency: Monthly
Association Fee Includes: Snow Removal, Maintenance Grounds
Similar Listings
- SqFt.1,892
- Beds3
- Baths3
- Garage2
- PoolNo
- SqFt.1,764
- Beds3
- Baths2
- Garage2
- PoolNo
- SqFt.2,130
- Beds4
- Baths2+1½
- Garage2
- PoolNo
- SqFt.1,920
- Beds3
- Baths2+2½
- Garage1
- PoolNo

 Back to search
Back to search