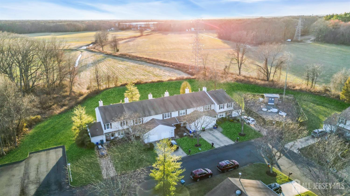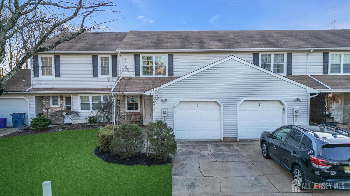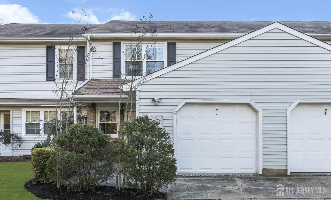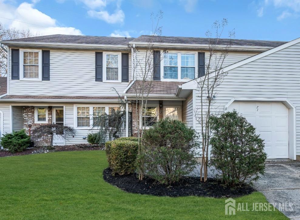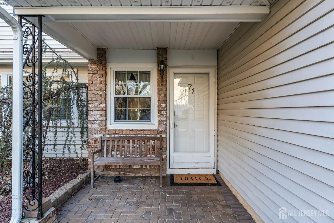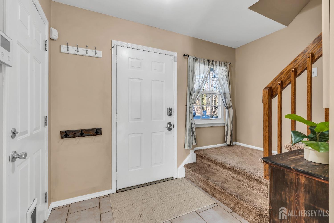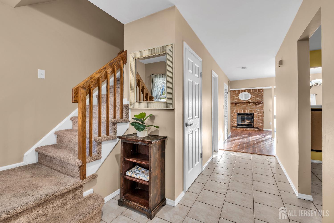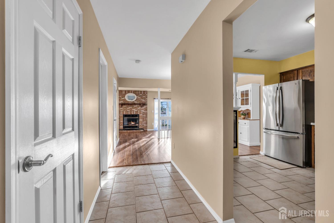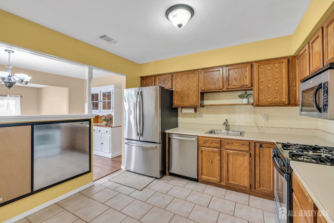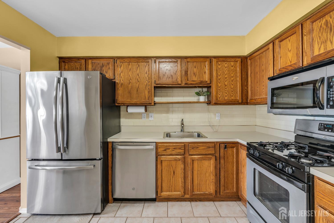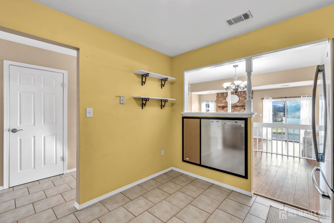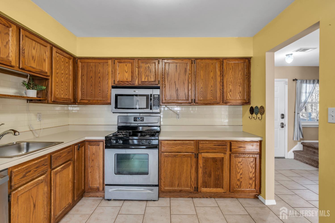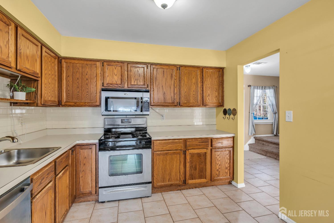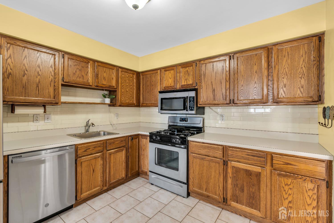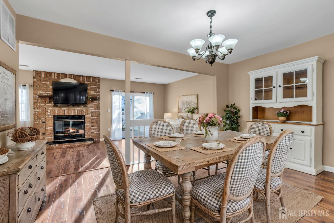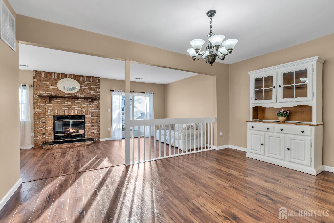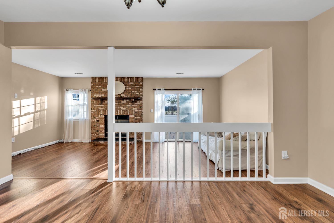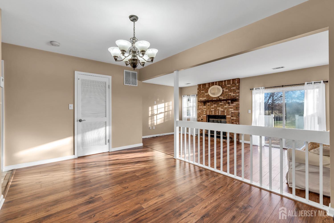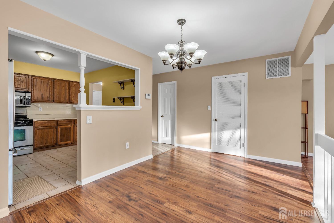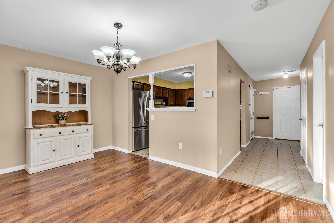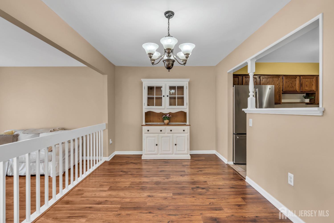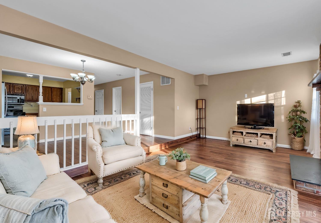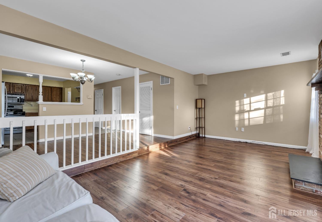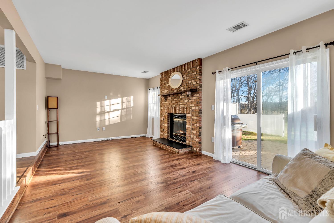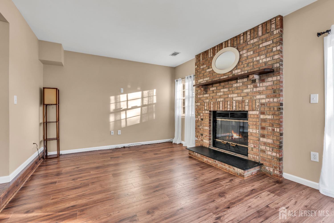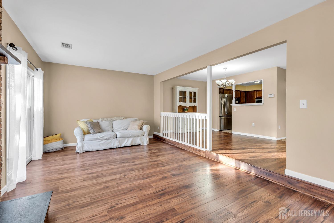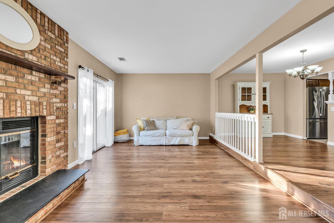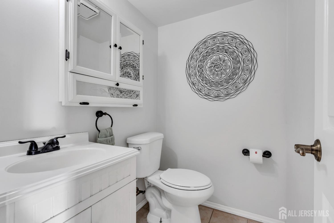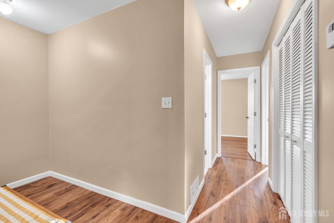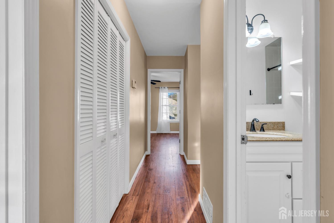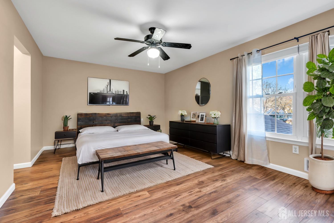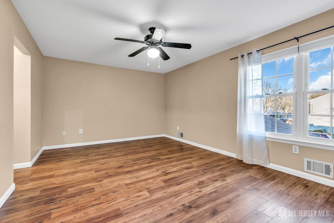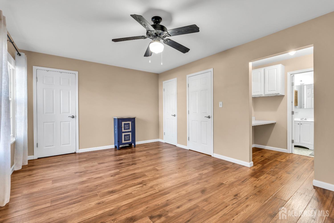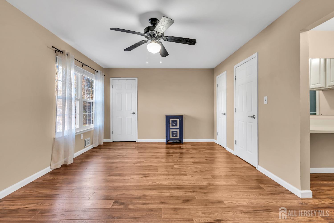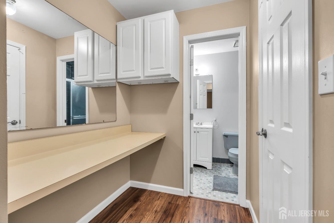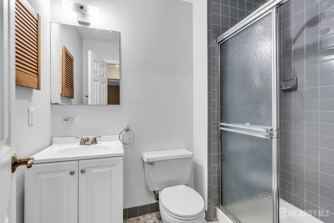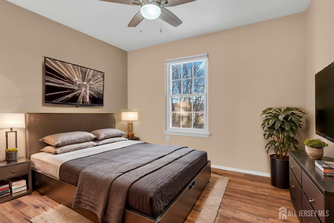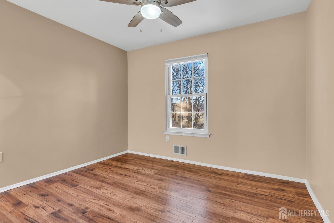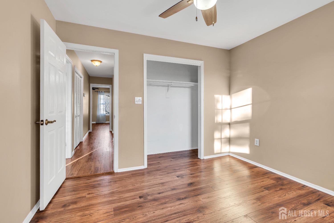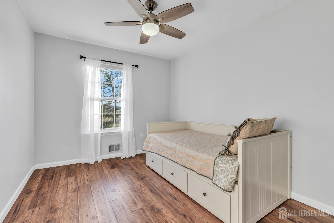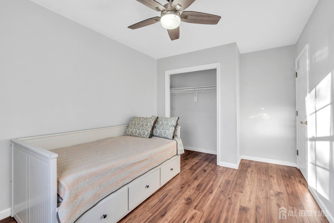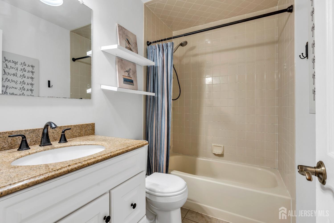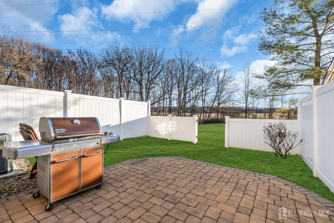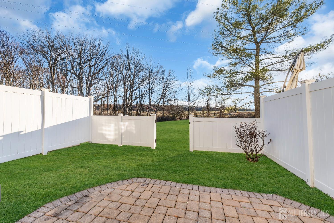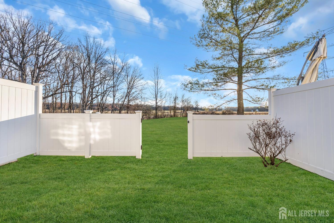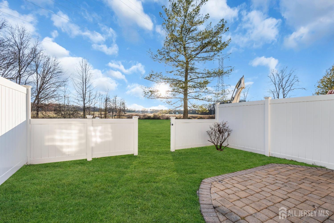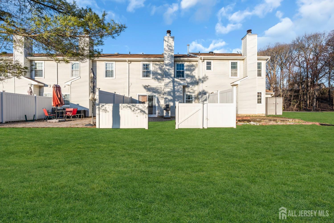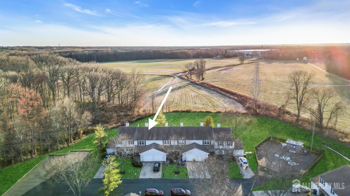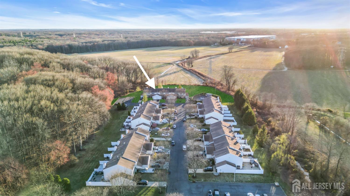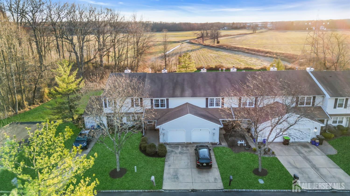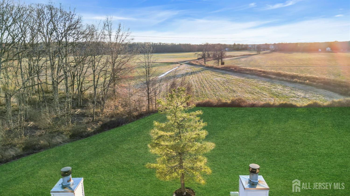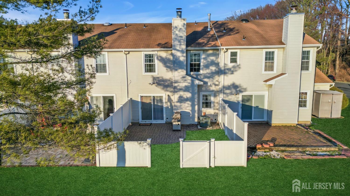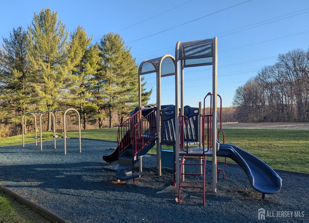71 Staghorn Drive, Old Bridge NJ 07747
Old Bridge, NJ 07747
Sq. Ft.
1,617Beds
3Baths
2.50Year Built
1985Garage
1Pool
No
Welcome to this charming 3-bedroom, 2.5-bath townhome in the desirable Deerwood Farms community in Old Bridge! Recently painted, this home features an open, spacious layout with a kitchen leading to a large dining room that overlooks the living room complete with a fireplace. Upstairs, enjoy a huge master bedroom with a full bathroom and plenty of closet space, plus a second full bath and two additional bedrooms. Back downstairs, sliders open to a paver patio within a fully fenced yard, with a gate leading to a gigantic common area. Enjoy the nightly stunning sunsets over the neighboring farm. Additional highlights include a laundry room complete with washer and dryer, a half bath on the first floor, and a one-car garage. Private driveway parking and extra street parking are available. Award-winning Old Bridge schools and a low monthly HOA fee add to the appeal. Townhomes in this community don't often come up for sale, so act now before this incredible opportunity is gone!
Courtesy of EXP REALTY, LLC
$539,999
Apr 10, 2025
$539,999
284 days on market
Listing office changed from EXP REALTY, LLC to .
Listing office changed from to EXP REALTY, LLC.
Listing office changed from EXP REALTY, LLC to .
Listing office changed from to EXP REALTY, LLC.
Listing office changed from EXP REALTY, LLC to .
Listing office changed from to EXP REALTY, LLC.
Price reduced to $539,999.
Price reduced to $539,999.
Listing office changed from EXP REALTY, LLC to .
Listing office changed from to EXP REALTY, LLC.
Listing office changed from EXP REALTY, LLC to .
Listing office changed from to EXP REALTY, LLC.
Listing office changed from EXP REALTY, LLC to .
Price reduced to $539,999.
Listing office changed from to EXP REALTY, LLC.
Price reduced to $539,999.
Listing office changed from EXP REALTY, LLC to .
Listing office changed from to EXP REALTY, LLC.
Price reduced to $539,999.
Listing office changed from EXP REALTY, LLC to .
Listing office changed from to EXP REALTY, LLC.
Listing office changed from EXP REALTY, LLC to .
Price reduced to $539,999.
Price reduced to $539,999.
Listing office changed from to EXP REALTY, LLC.
Listing office changed from EXP REALTY, LLC to .
Listing office changed from to EXP REALTY, LLC.
Listing office changed from EXP REALTY, LLC to .
Listing office changed from to EXP REALTY, LLC.
Listing office changed from EXP REALTY, LLC to .
Property Details
Beds: 3
Baths: 2
Half Baths: 1
Total Number of Rooms: 6
Dining Room Features: Living Dining Combo
Kitchen Features: Separate Dining Area
Appliances: Dishwasher, Disposal, Dryer, Gas Range/Oven, Microwave, Refrigerator, See Remarks, Washer, Gas Water Heater
Has Fireplace: Yes
Number of Fireplaces: 1
Fireplace Features: See Remarks
Has Heating: Yes
Heating: Forced Air
Cooling: Central Air
Flooring: Carpet, Ceramic Tile, Laminate
Interior Details
Property Class: Townhouse,Condo/TH
Structure Type: Townhouse
Architectural Style: Townhouse
Building Sq Ft: 1,617
Year Built: 1985
Stories: 2
Levels: Two
Is New Construction: No
Has Private Pool: No
Has Spa: No
Has View: No
Has Garage: Yes
Has Attached Garage: Yes
Garage Spaces: 1
Has Carport: No
Carport Spaces: 0
Covered Spaces: 1
Has Open Parking: Yes
Parking Features: 1 Car Width, Garage, Attached, Driveway, On Street
Total Parking Spaces: 0
Exterior Details
Lot Size (Acres): 0.0505
Lot Area: 0.0505
Lot Dimensions: 100.00 x 22.00
Lot Size (Square Feet): 2,200
Roof: Asphalt
On Waterfront: No
Property Attached: No
Utilities / Green Energy Details
Gas: Natural Gas
Sewer: Public Sewer
Water Source: Public
# of Electric Meters: 0
# of Gas Meters: 0
# of Water Meters: 0
HOA and Financial Details
Annual Taxes: $6,974.00
Has Association: No
Association Fee: $0.00
Association Fee 2: $0.00
Association Fee 2 Frequency: Monthly
Association Fee Includes: Common Area Maintenance, Maintenance Structure, Maintenance Grounds
Similar Listings
- SqFt.1,677
- Beds3
- Baths2+1½
- Garage2
- PoolNo
- SqFt.1,688
- Beds4
- Baths2+1½
- Garage2
- PoolNo
- SqFt.1,958
- Beds3
- Baths2+1½
- Garage2
- PoolNo
- SqFt.1,849
- Beds3
- Baths2+1½
- Garage2
- PoolNo

 Back to search
Back to search