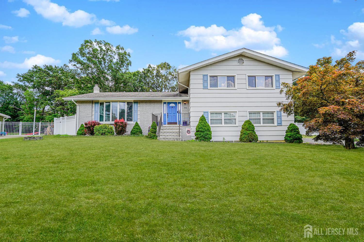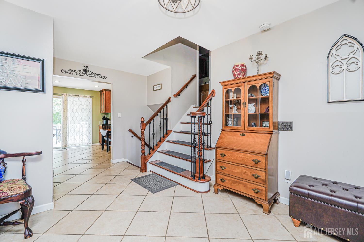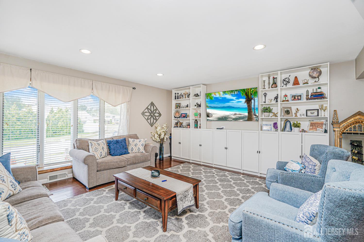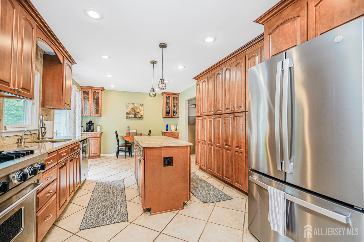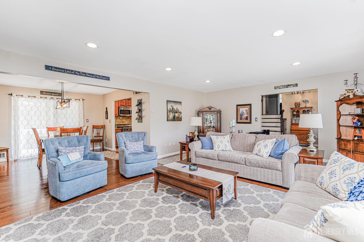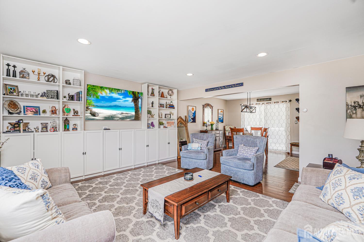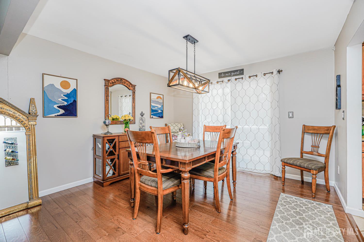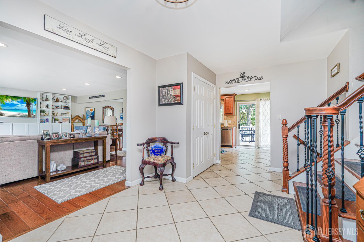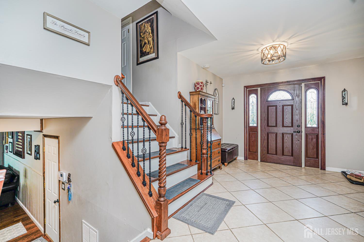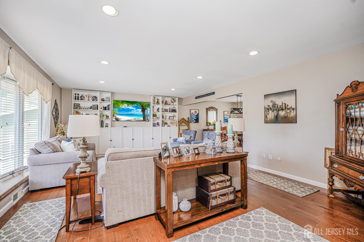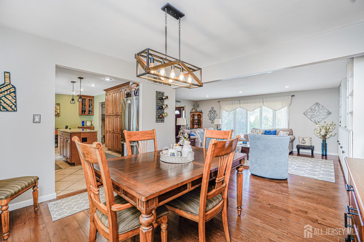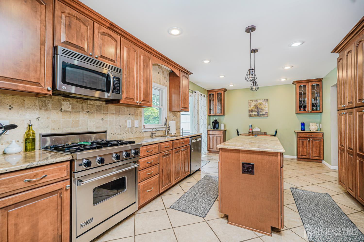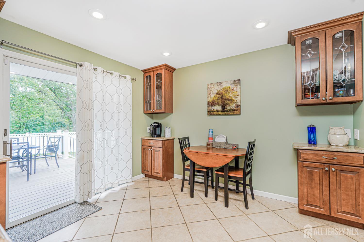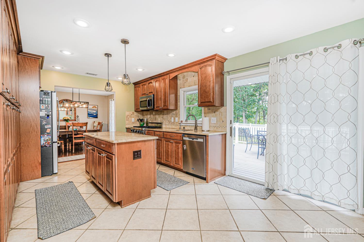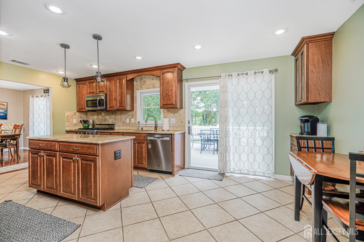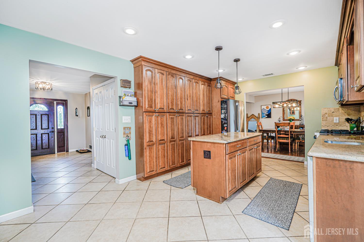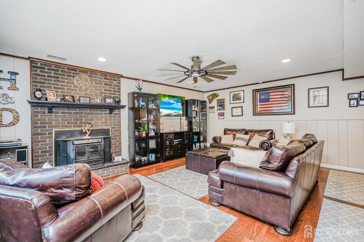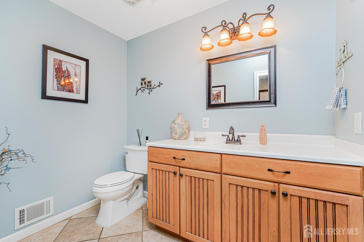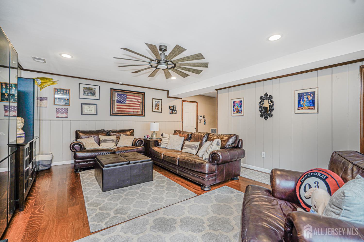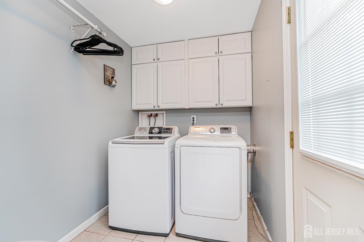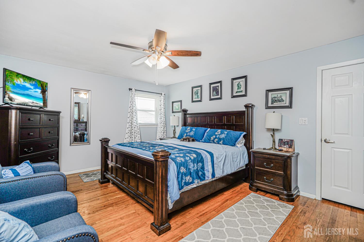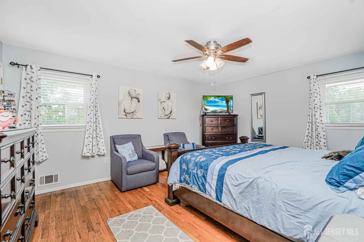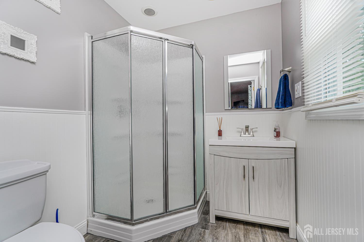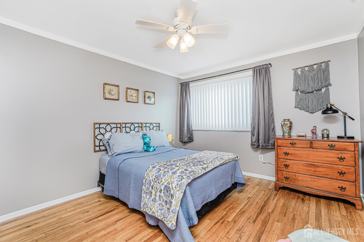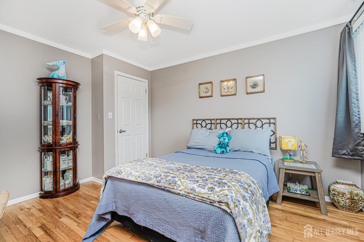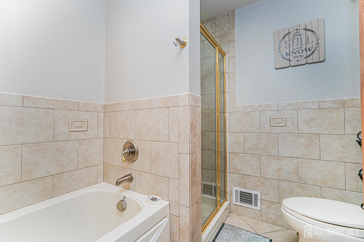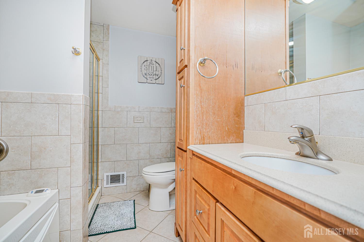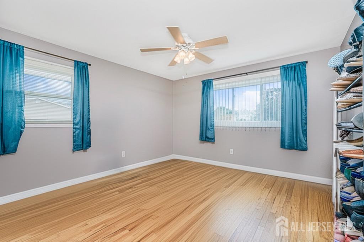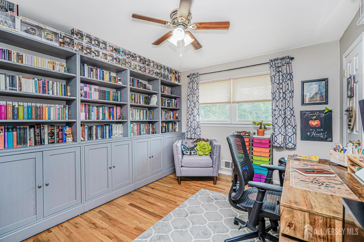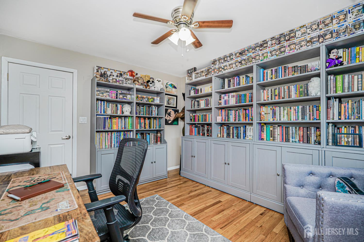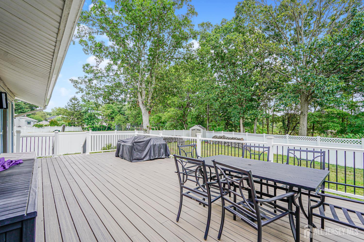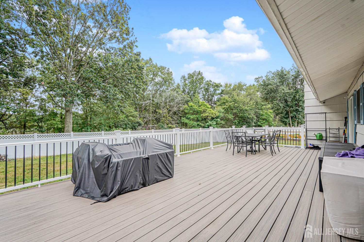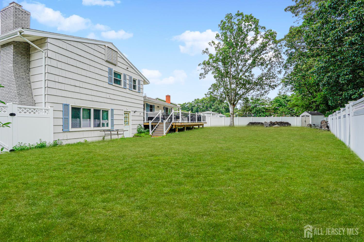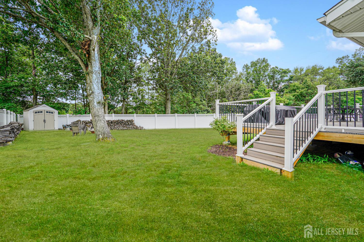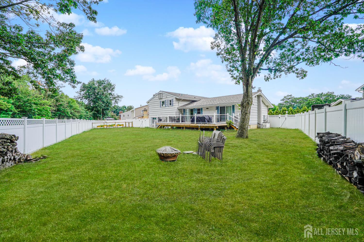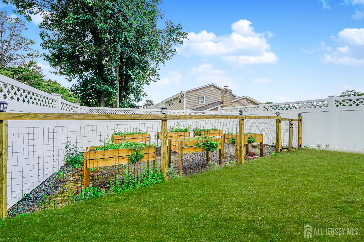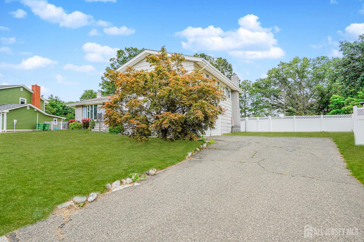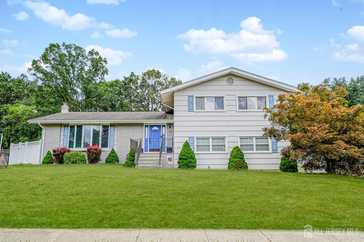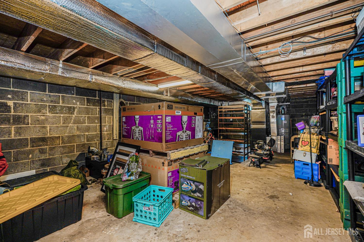71 Zaleski Drive, Sayreville NJ 08872
Sayreville, NJ 08872
Sq. Ft.
2,339Beds
4Baths
2.50Year Built
1977Garage
2Pool
No
71 Zaleski Drive - A Rare Find in Sayreville's Desirable Oak Tree West Neighborhood Welcome to 71 Zaleski Drive, where comfort, style, and modern lifestyle come together in one beautiful package. Located in the highly desirable Oak Tree West section of Sayreville, this lovingly maintained home offers both charm and smart updates throughout. From the curb, you'll immediately notice the 2-car side-entry garage, expansive driveway, and manicured landscapingsetting the stage for what's inside. Step into a sun-drenched, flowing layout that's perfect for both everyday living and entertaining. The beautiful modern kitchen offers plenty of space and functionality, while the adjoining large living and dining areas make gatherings effortless. Upstairs, you'll find spacious bedrooms, including a serene primary suite with ample closet space and own private bath. The finished lower level adds bonus living potentialideal for a family room, guest suite, gym, or office. This home goes beyond just looksit's equipped for comfort and longevity with roof (2016), central AC (2018), furnace and water heater (2024), and a whole-house generator installed in 2024 for true peace of mind. Whether it's sunshine or storm season, you're covered. The private backyard with expansive deck offers space to relax, play, or entertainan ideal retreat after a busy day. And the location? Prime. You're minutes from NYC transportation, major highways, shopping, dining, and schools. If you've been waiting for the one''this is it. Welcome home to 71 Zaleski Drive.
Courtesy of RE/MAX FIRST REALTY, INC.
$720,000
Jul 17, 2025
$720,000
179 days on market
Listing office changed from RE/MAX FIRST REALTY, INC. to .
Listing office changed from to RE/MAX FIRST REALTY, INC..
Listing office changed from RE/MAX FIRST REALTY, INC. to .
Price reduced to $720,000.
Listing office changed from to RE/MAX FIRST REALTY, INC..
Price reduced to $720,000.
Listing office changed from RE/MAX FIRST REALTY, INC. to .
Listing office changed from to RE/MAX FIRST REALTY, INC..
Price reduced to $720,000.
Price reduced to $720,000.
Listing office changed from RE/MAX FIRST REALTY, INC. to .
Listing office changed from to RE/MAX FIRST REALTY, INC..
Listing office changed from RE/MAX FIRST REALTY, INC. to .
Price reduced to $720,000.
Price reduced to $720,000.
Price reduced to $720,000.
Price reduced to $720,000.
Price reduced to $720,000.
Price reduced to $720,000.
Price reduced to $720,000.
Listing office changed from to RE/MAX FIRST REALTY, INC..
Listing office changed from RE/MAX FIRST REALTY, INC. to .
Listing office changed from to RE/MAX FIRST REALTY, INC..
Listing office changed from RE/MAX FIRST REALTY, INC. to .
Listing office changed from to RE/MAX FIRST REALTY, INC..
Listing office changed from RE/MAX FIRST REALTY, INC. to .
Price reduced to $720,000.
Listing office changed from to RE/MAX FIRST REALTY, INC..
Listing office changed from RE/MAX FIRST REALTY, INC. to .
Price reduced to $720,000.
Listing office changed from to RE/MAX FIRST REALTY, INC..
Listing office changed from RE/MAX FIRST REALTY, INC. to .
Property Details
Beds: 4
Baths: 2
Half Baths: 1
Total Number of Rooms: 8
Master Bedroom Features: Full Bath, Walk-In Closet(s)
Dining Room Features: Formal Dining Room
Kitchen Features: Granite/Corian Countertops, Kitchen Island, Eat-in Kitchen, Separate Dining Area
Appliances: Dishwasher, Dryer, Gas Range/Oven, Microwave, Refrigerator, Washer
Has Fireplace: Yes
Number of Fireplaces: 1
Fireplace Features: Wood Burning, Wood Burning Stove
Has Heating: Yes
Heating: Forced Air
Cooling: Central Air, Ceiling Fan(s)
Flooring: Ceramic Tile, Wood
Basement: Full, Storage Space, Utility Room
Interior Details
Property Class: Single Family Residence
Architectural Style: Split Level
Building Sq Ft: 2,339
Year Built: 1977
Stories: 2
Levels: Two, Multi/Split
Is New Construction: No
Has Private Pool: No
Has Spa: No
Has View: No
Has Garage: Yes
Has Attached Garage: Yes
Garage Spaces: 2
Has Carport: No
Carport Spaces: 0
Covered Spaces: 2
Has Open Parking: Yes
Parking Features: 2 Car Width, 3 Cars Deep, Garage, Attached
Total Parking Spaces: 0
Exterior Details
Lot Size (Acres): 0.2169
Lot Area: 0.2169
Lot Dimensions: 126.00 x 0.00
Lot Size (Square Feet): 9,448
Exterior Features: Deck, Fencing/Wall
Fencing: Fencing/Wall
Roof: Asphalt
Patio and Porch Features: Deck
On Waterfront: No
Property Attached: No
Utilities / Green Energy Details
Gas: Natural Gas
Sewer: Public Sewer
Water Source: Public
# of Electric Meters: 0
# of Gas Meters: 0
# of Water Meters: 0
HOA and Financial Details
Annual Taxes: $11,118.00
Has Association: No
Association Fee: $0.00
Association Fee 2: $0.00
Association Fee 2 Frequency: Monthly
Similar Listings
- SqFt.2,509
- Beds4
- Baths3+1½
- Garage2
- PoolNo
- SqFt.2,373
- Beds4
- Baths2+1½
- Garage2
- PoolNo
- SqFt.2,373
- Beds4
- Baths2+1½
- Garage2
- PoolNo
- SqFt.2,509
- Beds4
- Baths3+1½
- Garage2
- PoolNo

 Back to search
Back to search