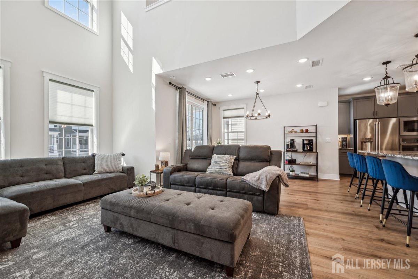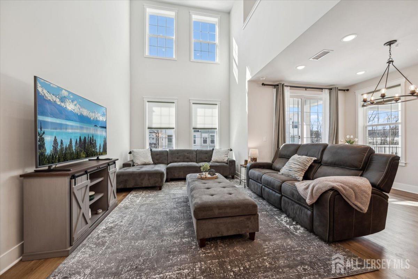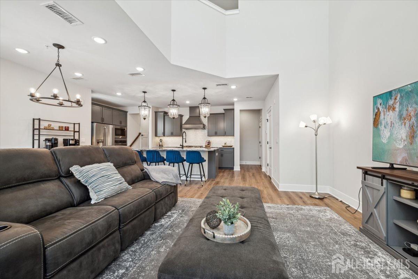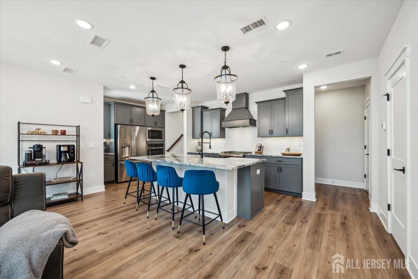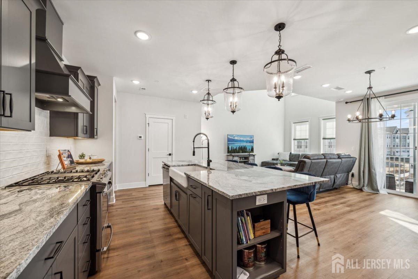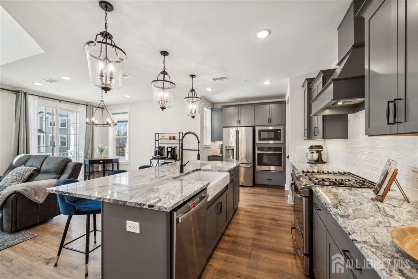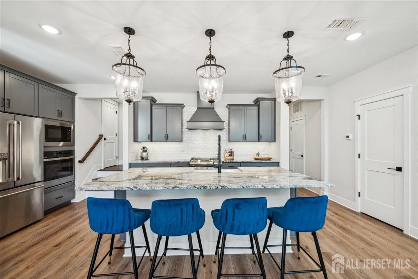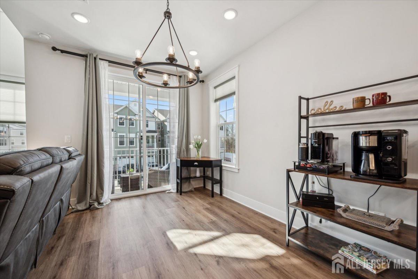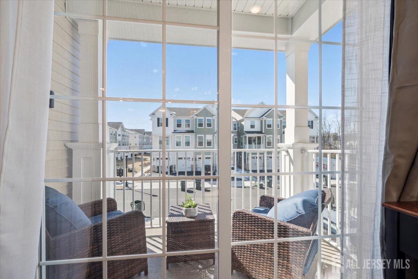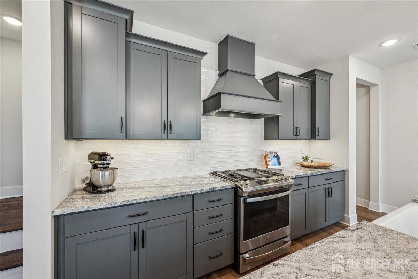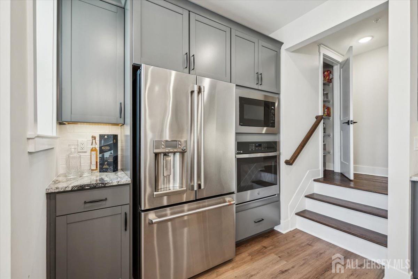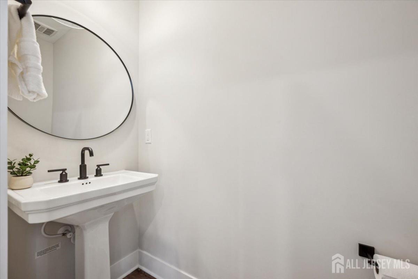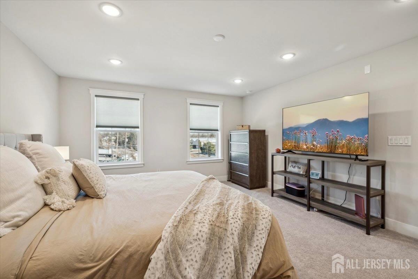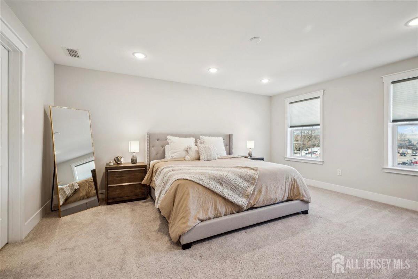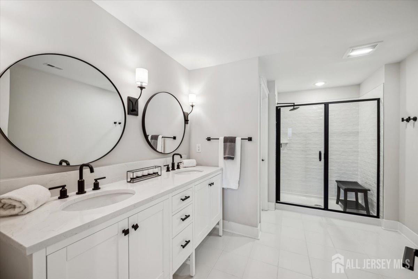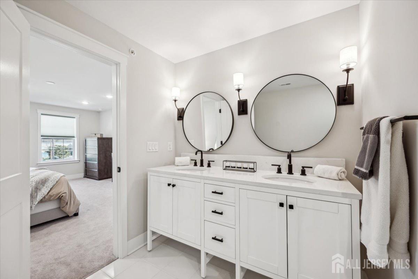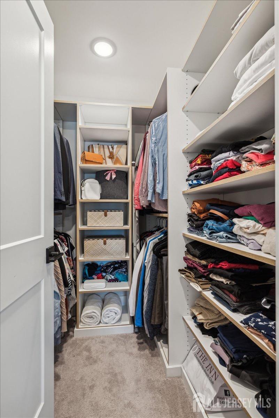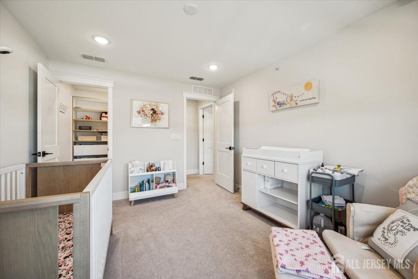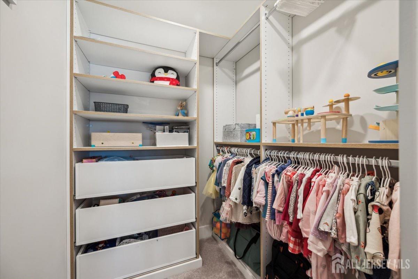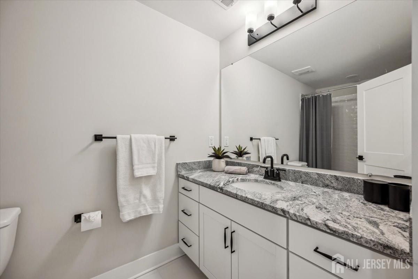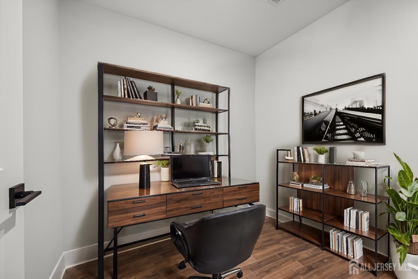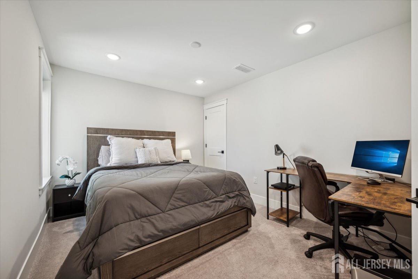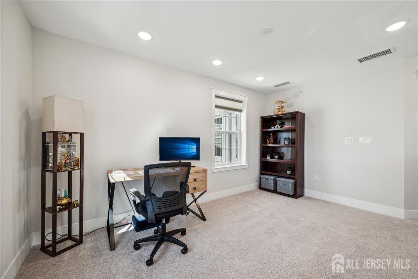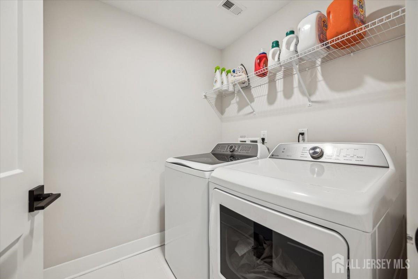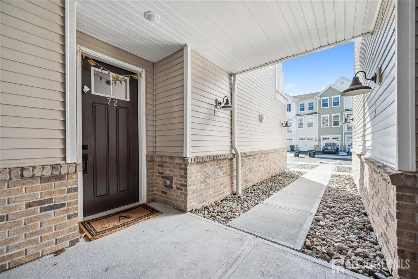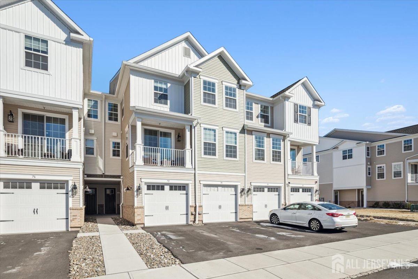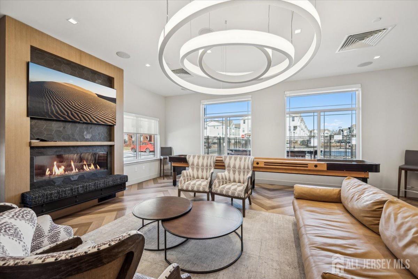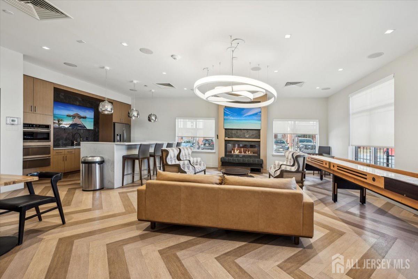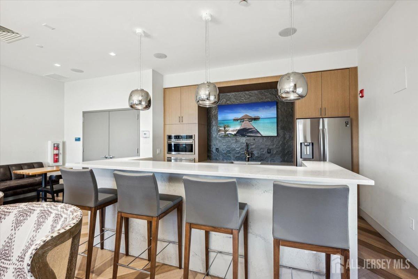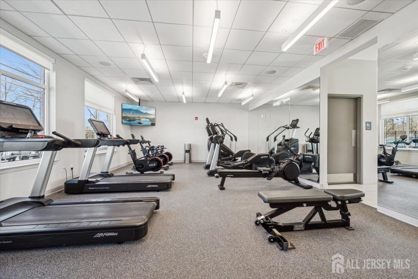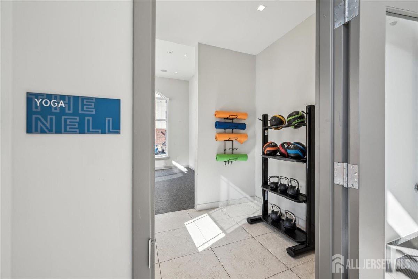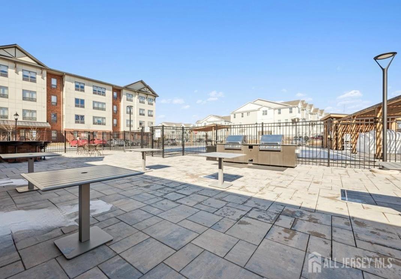72 Depot Way, Dunellen NJ 08812
Dunellen, NJ 08812
Sq. Ft.
2,090Beds
3Baths
2.50Year Built
2022Garage
1Pool
No
Welcome to The Crossing at Dunellen, a vibrant townhome community offering modern living with spacious open floor plans, stylish finishes, and high ceilings, complemented by an array of amenities. As you enter the first level, you'll be greeted by a welcoming foyer with convenient access from both the front entrance and the attached garage. Step inside to discover a stunning main living area with soaring ceilings, designed for comfort and elegance. The heart of the home is the oversized, contemporary kitchen featuring sleek cabinetry, a stylish backsplash, granite countertops, a sprawling island with pendant lighting, and an open view of the airy two-story great room. Adjacent to the kitchen, the dining area offers direct access to a private balconyperfect for enjoying your morning coffee. Upstairs, retreat to your private oasisthe serene primary suite boasts a customized WIC and a beautifully renovated en-suite bathroom with a double vanity. Two additional generously sized bedrooms, one with a custom WIC, share a full bath. An additional flexible room can be used as a home office or extra storage space. Completing this level is a convenient laundry room and a versatile loft area, ideal for relaxation or work. This sought-after community provides exceptional amenities, including a clubhouse, gym, yoga studio, BBQ area, and an outdoor pool. Ideally situated just steps from the Dunellen NJ Transit station and bus routes, commuting to NYC is a breeze. Additionally, Columbia Parkfeaturing a track, football field, tennis courts, and a playgroundis nearby, offering recreational options for all ages. With easy access to Route 22 and I-287, this home is perfectly positioned for convenience and lifestyle. Don't miss the opportunity to make this stunning townhome yours!
Courtesy of KELLER WILLIAMS METROPOLITAN
$650,000
Apr 10, 2025
$650,000
322 days on market
Listing office changed from KELLER WILLIAMS METROPOLITAN to .
Listing office changed from to KELLER WILLIAMS METROPOLITAN.
Price reduced to $650,000.
Price reduced to $650,000.
Listing office changed from KELLER WILLIAMS METROPOLITAN to .
Price reduced to $650,000.
Listing office changed from to KELLER WILLIAMS METROPOLITAN.
Price reduced to $650,000.
Price reduced to $650,000.
Listing office changed from KELLER WILLIAMS METROPOLITAN to .
Listing office changed from to KELLER WILLIAMS METROPOLITAN.
Listing office changed from KELLER WILLIAMS METROPOLITAN to .
Listing office changed from to KELLER WILLIAMS METROPOLITAN.
Price reduced to $650,000.
Listing office changed from KELLER WILLIAMS METROPOLITAN to .
Listing office changed from to KELLER WILLIAMS METROPOLITAN.
Listing office changed from KELLER WILLIAMS METROPOLITAN to .
Listing office changed from to KELLER WILLIAMS METROPOLITAN.
Listing office changed from KELLER WILLIAMS METROPOLITAN to .
Listing office changed from to KELLER WILLIAMS METROPOLITAN.
Listing office changed from KELLER WILLIAMS METROPOLITAN to .
Listing office changed from to KELLER WILLIAMS METROPOLITAN.
Listing office changed from KELLER WILLIAMS METROPOLITAN to .
Listing office changed from to KELLER WILLIAMS METROPOLITAN.
Listing office changed from KELLER WILLIAMS METROPOLITAN to .
Listing office changed from to KELLER WILLIAMS METROPOLITAN.
Price reduced to $650,000.
Listing office changed from KELLER WILLIAMS METROPOLITAN to .
Listing office changed from to KELLER WILLIAMS METROPOLITAN.
Listing office changed from KELLER WILLIAMS METROPOLITAN to .
Listing office changed from to KELLER WILLIAMS METROPOLITAN.
Property Details
Beds: 3
Baths: 2
Half Baths: 1
Total Number of Rooms: 8
Master Bedroom Features: Two Sinks, Full Bath, Walk-In Closet(s)
Dining Room Features: Living Dining Combo
Kitchen Features: Granite/Corian Countertops, Breakfast Bar, Kitchen Island, Pantry, Eat-in Kitchen
Appliances: Dishwasher, Dryer, Gas Range/Oven, Exhaust Fan, Microwave, Refrigerator, Washer, Gas Water Heater
Has Fireplace: No
Number of Fireplaces: 0
Has Heating: Yes
Heating: Zoned, Forced Air
Cooling: Central Air, Zoned
Flooring: Carpet, Wood
Window Features: Blinds
Interior Details
Property Class: Townhouse,Condo/TH
Structure Type: Townhouse
Architectural Style: Townhouse
Building Sq Ft: 2,090
Year Built: 2022
Stories: 3
Levels: Three Or More
Is New Construction: No
Has Private Pool: No
Pool Features: Outdoor Pool, In Ground
Has Spa: No
Has View: No
Has Garage: Yes
Has Attached Garage: Yes
Garage Spaces: 1
Has Carport: No
Carport Spaces: 0
Covered Spaces: 1
Has Open Parking: Yes
Parking Features: 1 Car Width, Additional Parking, Asphalt, Garage, Attached, Oversized, Garage Door Opener, Driveway, On Site, Assigned, See Remarks
Total Parking Spaces: 0
Exterior Details
Lot Size (Acres): 0.0000
Lot Area: 0.0000
Lot Dimensions: 0.00 x 0.00
Lot Size (Square Feet): 0
Exterior Features: Barbecue, Open Porch(es), Sidewalk
Roof: Asphalt
Patio and Porch Features: Porch
On Waterfront: No
Property Attached: No
Utilities / Green Energy Details
Gas: Natural Gas
Sewer: Sewer Charge, Public Sewer
Water Source: Public
# of Electric Meters: 0
# of Gas Meters: 0
# of Water Meters: 0
Community and Neighborhood Details
HOA and Financial Details
Annual Taxes: $11,383.00
Has Association: Yes
Association Fee: $0.00
Association Fee 2: $0.00
Association Fee 2 Frequency: Monthly
Association Fee Includes: Common Area Maintenance, Maintenance Structure, Snow Removal, Trash, Maintenance Grounds
Similar Listings
- SqFt.2,478
- Beds4
- Baths2+1½
- Garage0
- PoolNo
- SqFt.2,090
- Beds3
- Baths2+1½
- Garage1
- PoolNo
- SqFt.2,090
- Beds3
- Baths2+1½
- Garage1
- PoolNo
- SqFt.2,090
- Beds3
- Baths2+1½
- Garage1
- PoolNo

 Back to search
Back to search