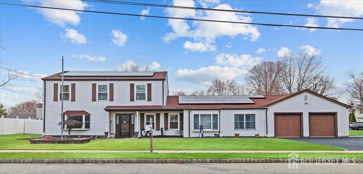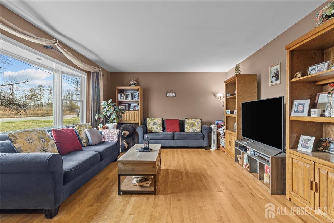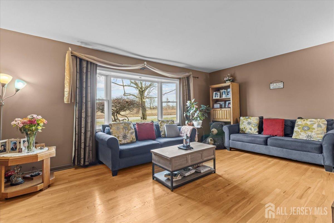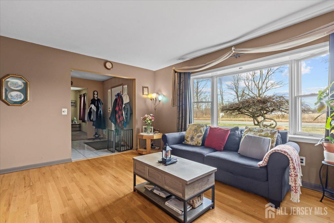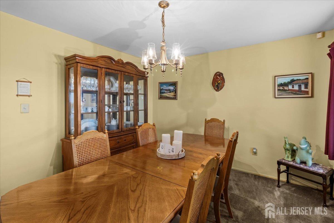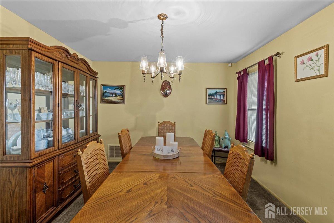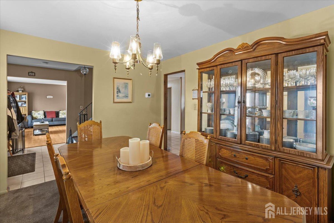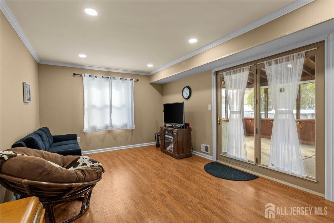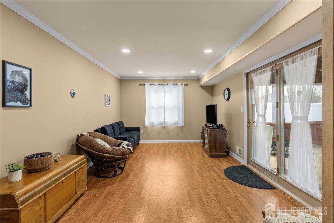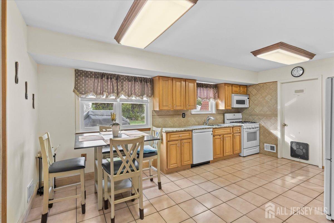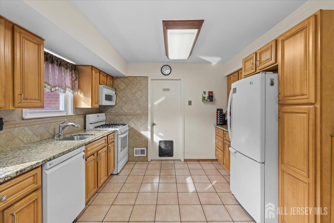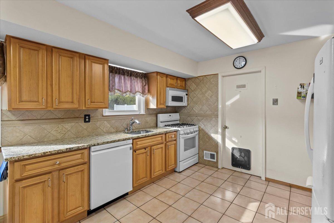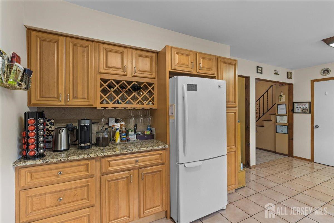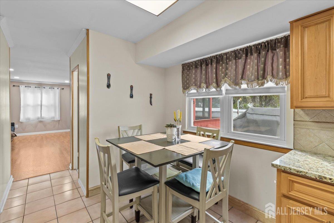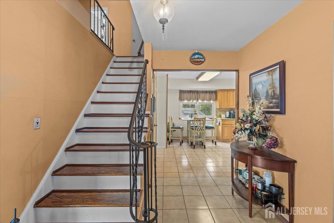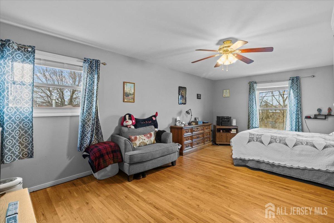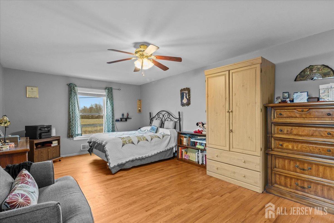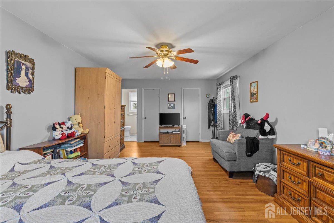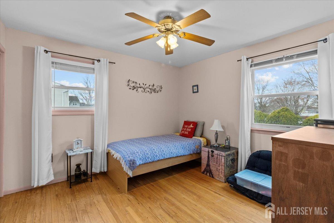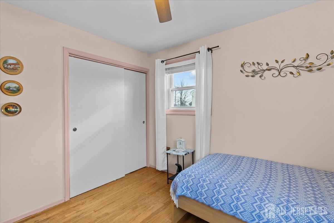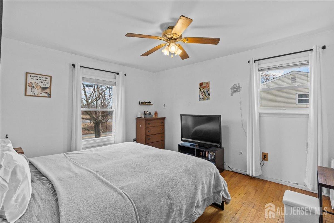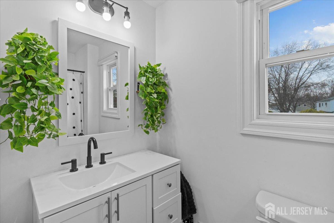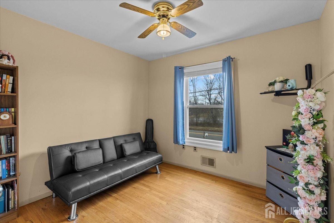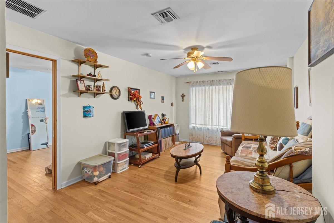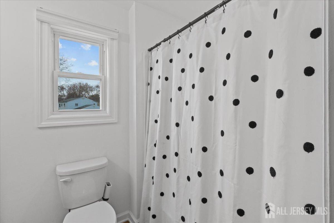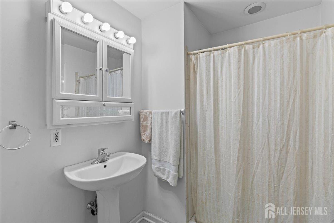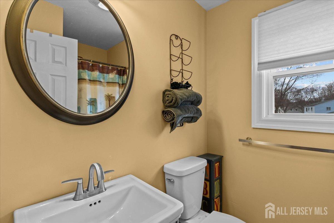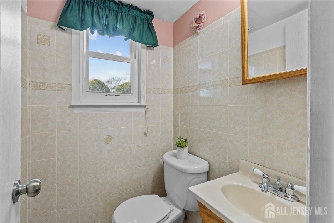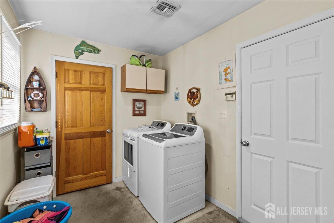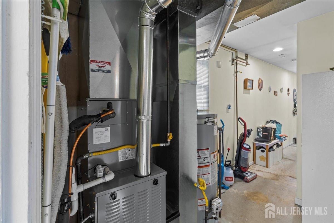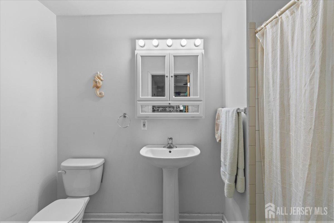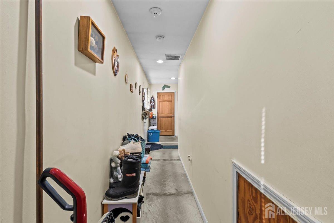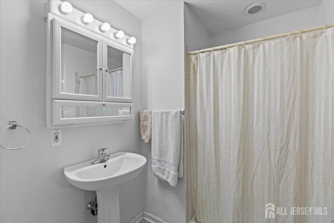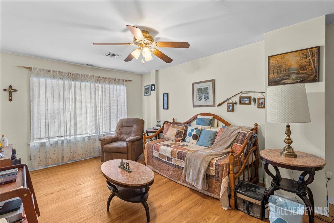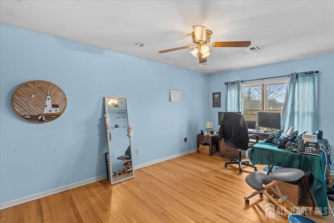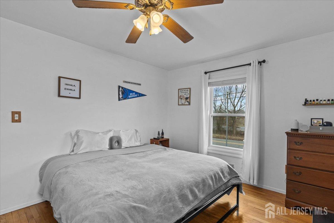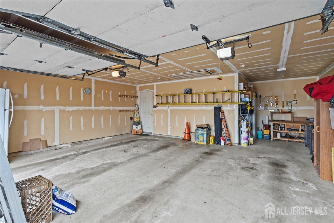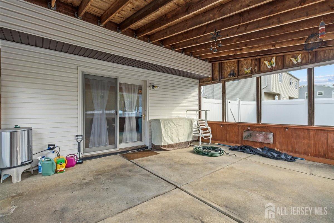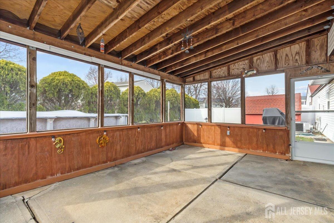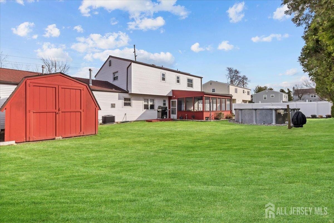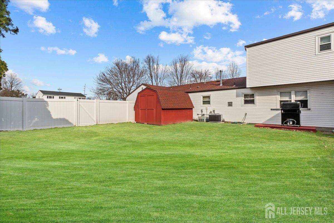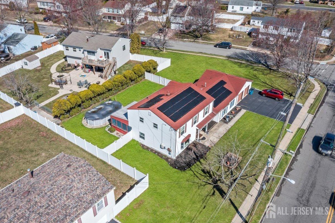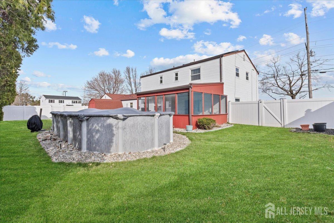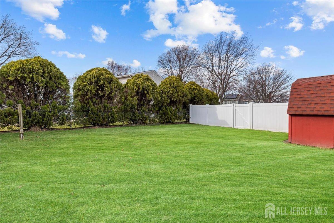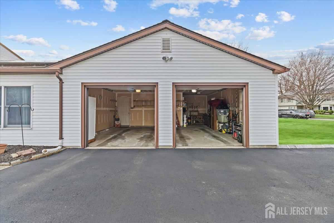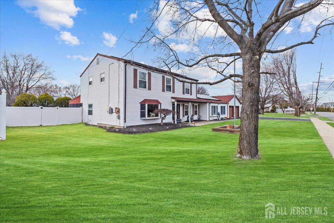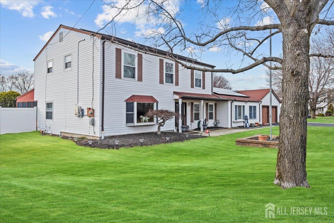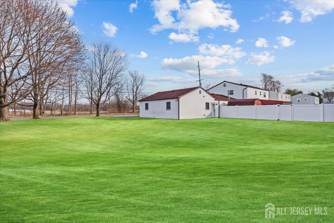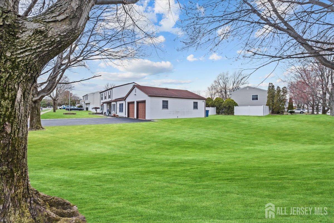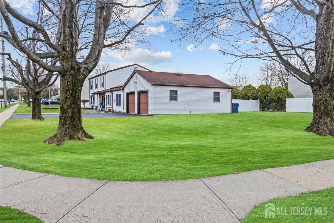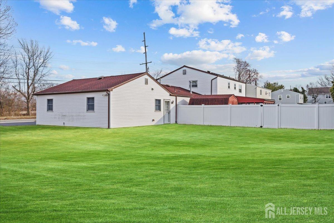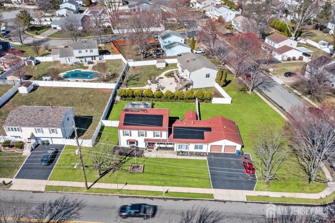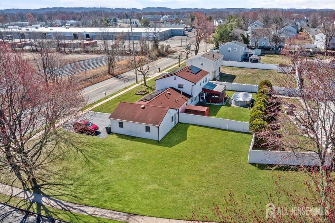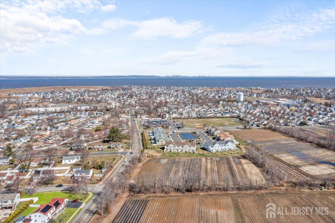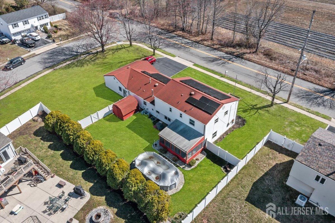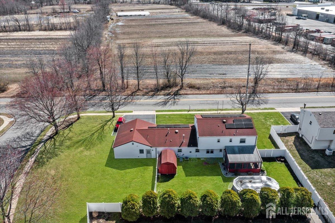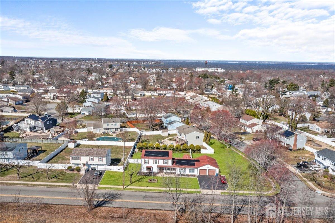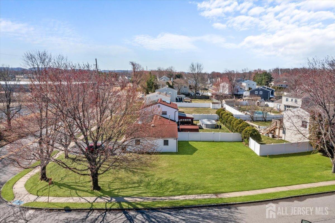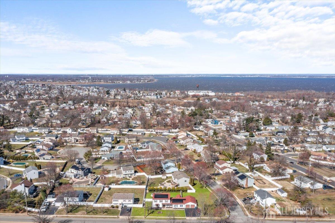726 Poole Avenue, Hazlet NJ 07730
Hazlet, NJ 07730
Sq. Ft.
2,746Beds
5Baths
3.50Year Built
1979Garage
2Pool
No
This much desired Colonial Style 5 bedroom 3.5 Bath home offers over 2700 SF of living Space on a 100x155 corner lot. This layout will accommodate a a multi generational set up very easily with a private living area, spacious bedroom with a large closet, full bathroom and separate entrance. Also a great option for those who work from home who enjoy the convenience but want to enjoy family and friends without overlapping with their work. Nice weather is right around the corner and what better way to enjoy it than in the 3 seasons room overlooking the 24x12 above ground pool. 2 Zone Heat/AC - Brand New HVAC installed March 2025 for the main house. Oversized 2 Car attached garage with workshop area. An amazing opportunity to live in Hazlet - minutes to GSP, Bus and train.
Courtesy of DRIFTWOOD REAL ESTATE GROUP
$699,000
Mar 27, 2025
$699,000
181 days on market
Listing office changed from DRIFTWOOD REAL ESTATE GROUP to .
Listing office changed from to DRIFTWOOD REAL ESTATE GROUP.
Listing office changed from DRIFTWOOD REAL ESTATE GROUP to .
Listing office changed from to DRIFTWOOD REAL ESTATE GROUP.
Listing office changed from DRIFTWOOD REAL ESTATE GROUP to .
Listing office changed from to DRIFTWOOD REAL ESTATE GROUP.
Listing office changed from DRIFTWOOD REAL ESTATE GROUP to .
Price reduced to $699,000.
Listing office changed from to DRIFTWOOD REAL ESTATE GROUP.
Listing office changed from DRIFTWOOD REAL ESTATE GROUP to .
Listing office changed from to DRIFTWOOD REAL ESTATE GROUP.
Listing office changed from DRIFTWOOD REAL ESTATE GROUP to .
Listing office changed from to DRIFTWOOD REAL ESTATE GROUP.
Listing office changed from DRIFTWOOD REAL ESTATE GROUP to .
Listing office changed from to DRIFTWOOD REAL ESTATE GROUP.
Listing office changed from DRIFTWOOD REAL ESTATE GROUP to .
Listing office changed from to DRIFTWOOD REAL ESTATE GROUP.
Listing office changed from DRIFTWOOD REAL ESTATE GROUP to .
Listing office changed from to DRIFTWOOD REAL ESTATE GROUP.
Listing office changed from DRIFTWOOD REAL ESTATE GROUP to .
Listing office changed from to DRIFTWOOD REAL ESTATE GROUP.
Price reduced to $699,000.
Listing office changed from DRIFTWOOD REAL ESTATE GROUP to .
Listing office changed from to DRIFTWOOD REAL ESTATE GROUP.
Listing office changed from DRIFTWOOD REAL ESTATE GROUP to .
Listing office changed from to DRIFTWOOD REAL ESTATE GROUP.
Listing office changed from DRIFTWOOD REAL ESTATE GROUP to .
Listing office changed from to DRIFTWOOD REAL ESTATE GROUP.
Price reduced to $699,000.
Listing office changed from DRIFTWOOD REAL ESTATE GROUP to .
Listing office changed from to DRIFTWOOD REAL ESTATE GROUP.
Listing office changed from DRIFTWOOD REAL ESTATE GROUP to .
Listing office changed from to DRIFTWOOD REAL ESTATE GROUP.
Listing office changed from DRIFTWOOD REAL ESTATE GROUP to .
Listing office changed from to DRIFTWOOD REAL ESTATE GROUP.
Listing office changed from DRIFTWOOD REAL ESTATE GROUP to .
Listing office changed from to DRIFTWOOD REAL ESTATE GROUP.
Listing office changed from DRIFTWOOD REAL ESTATE GROUP to .
Listing office changed from to DRIFTWOOD REAL ESTATE GROUP.
Listing office changed from DRIFTWOOD REAL ESTATE GROUP to .
Listing office changed from to DRIFTWOOD REAL ESTATE GROUP.
Price reduced to $699,000.
Price reduced to $699,000.
Price reduced to $699,000.
Price reduced to $699,000.
Price reduced to $699,000.
Price reduced to $699,000.
Price reduced to $699,000.
Price reduced to $699,000.
Price reduced to $699,000.
Price reduced to $699,000.
Price reduced to $699,000.
Price reduced to $699,000.
Price reduced to $699,000.
Price reduced to $699,000.
Price reduced to $699,000.
Price reduced to $699,000.
Price reduced to $699,000.
Price reduced to $699,000.
Price reduced to $699,000.
Price reduced to $699,000.
Price reduced to $699,000.
Price reduced to $699,000.
Price reduced to $699,000.
Property Details
Beds: 5
Baths: 3
Half Baths: 1
Total Number of Rooms: 10
Master Bedroom Features: Full Bath
Dining Room Features: Formal Dining Room
Kitchen Features: Eat-in Kitchen
Appliances: Dishwasher, Dryer, Gas Range/Oven, Microwave, Refrigerator, Washer, Gas Water Heater
Has Fireplace: No
Number of Fireplaces: 0
Has Heating: Yes
Heating: Zoned, Forced Air
Cooling: Central Air
Flooring: Carpet, Ceramic Tile, Laminate, Wood
Basement: Slab
Security Features: Security System
Interior Details
Property Class: Single Family Residence
Architectural Style: Colonial
Building Sq Ft: 2,746
Year Built: 1979
Stories: 2
Levels: Two
Is New Construction: No
Has Private Pool: No
Has Spa: No
Has View: No
Has Garage: Yes
Has Attached Garage: Yes
Garage Spaces: 2
Has Carport: No
Carport Spaces: 0
Covered Spaces: 2
Has Open Parking: Yes
Parking Features: 2 Car Width, Garage, Attached, Driveway
Total Parking Spaces: 0
Exterior Details
Lot Size (Acres): 0.3558
Lot Area: 0.3558
Lot Dimensions: 100.00 x 155.00
Lot Size (Square Feet): 15,499
Exterior Features: Lawn Sprinklers, Fencing/Wall
Fencing: Fencing/Wall
Roof: Asphalt
On Waterfront: No
Property Attached: No
Utilities / Green Energy Details
Gas: Natural Gas
Sewer: Public Sewer
Water Source: Public
# of Electric Meters: 0
# of Gas Meters: 0
# of Water Meters: 0
Power Production Type: Photovoltaics
HOA and Financial Details
Annual Taxes: $10,715.00
Has Association: No
Association Fee: $0.00
Association Fee 2: $0.00
Association Fee 2 Frequency: Monthly
Similar Listings
- SqFt.2,250
- Beds4
- Baths2+1½
- Garage2
- PoolNo
- SqFt.2,250
- Beds4
- Baths2+1½
- Garage2
- PoolNo
- SqFt.2,250
- Beds4
- Baths2+1½
- Garage2
- PoolNo
- SqFt.2,201
- Beds4
- Baths2+1½
- Garage2
- PoolNo

 Back to search
Back to search