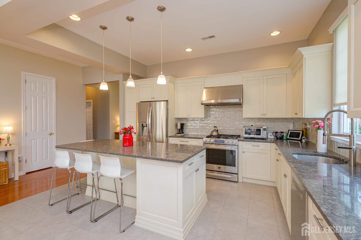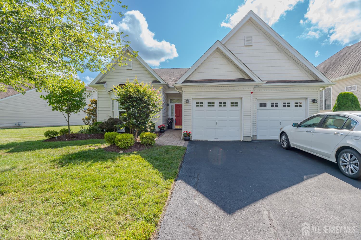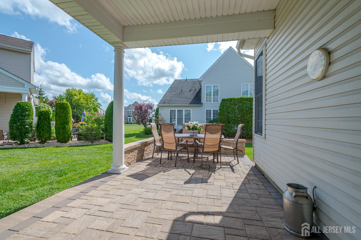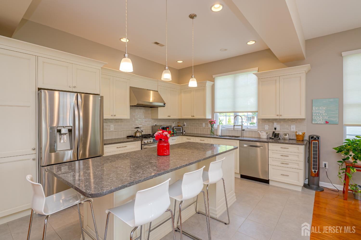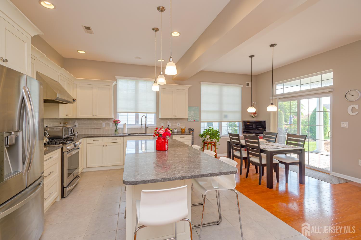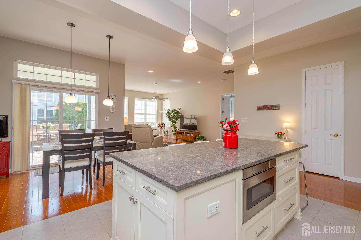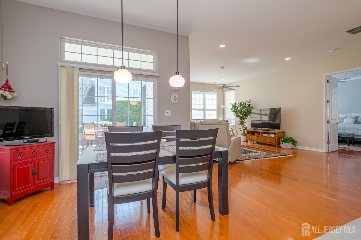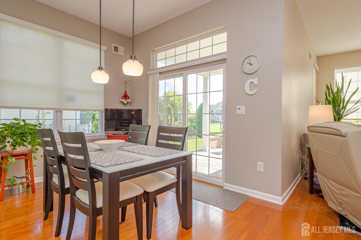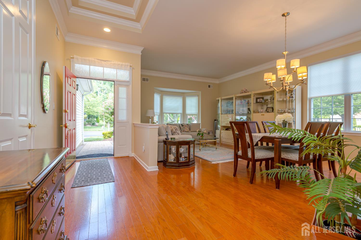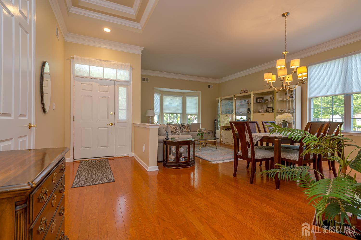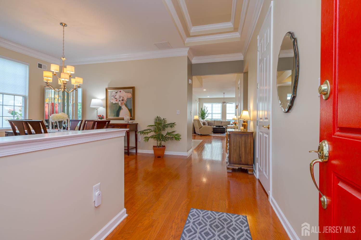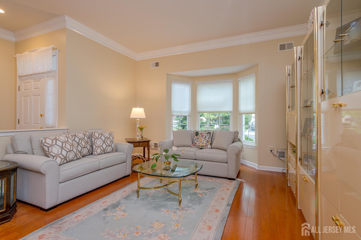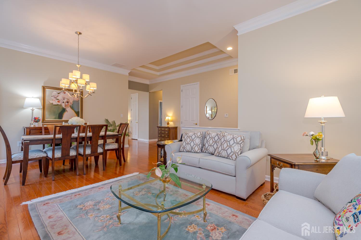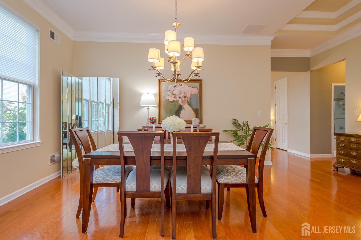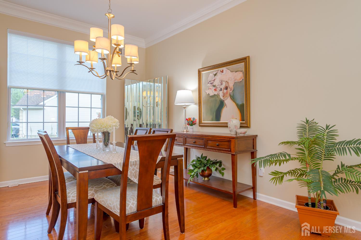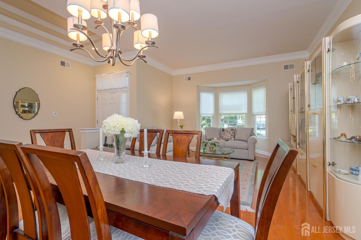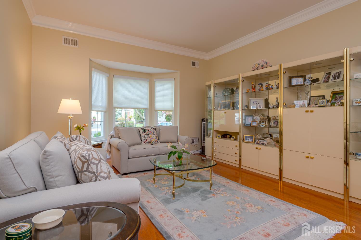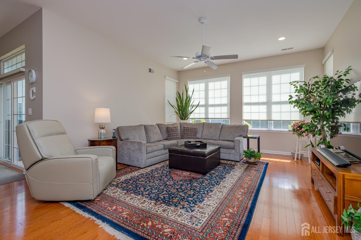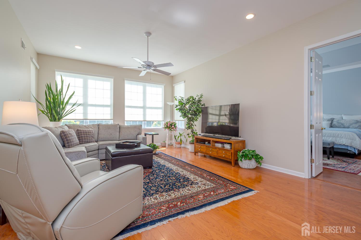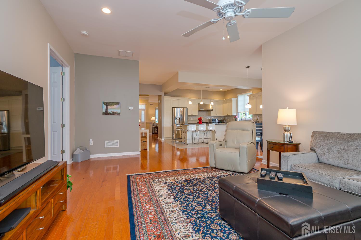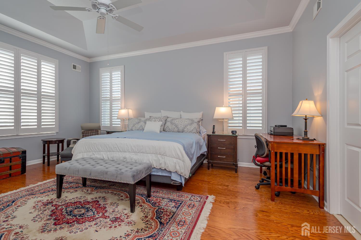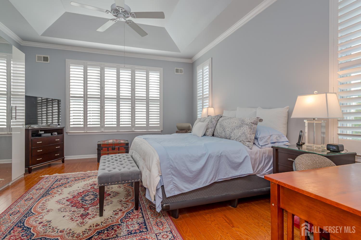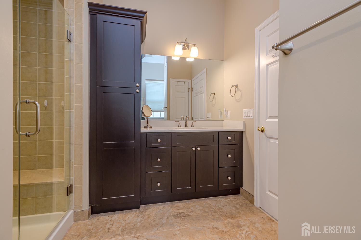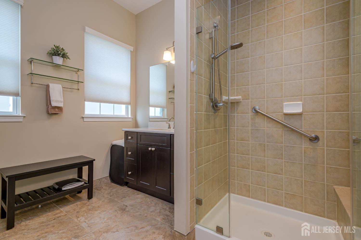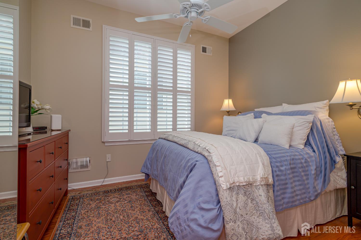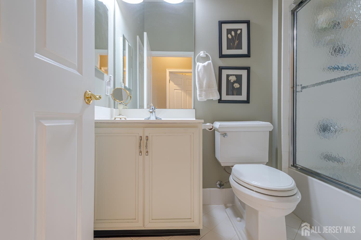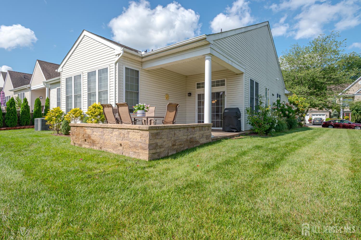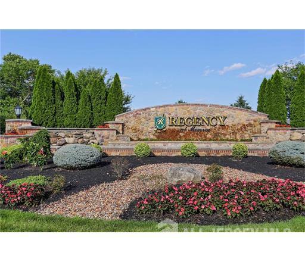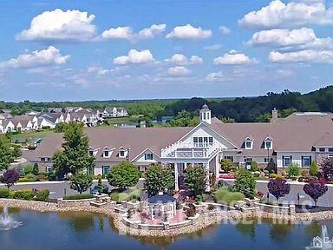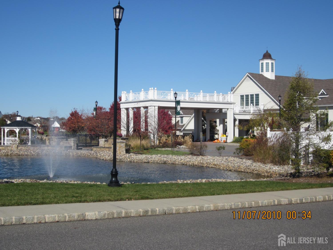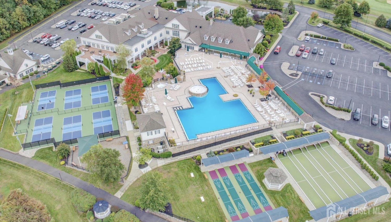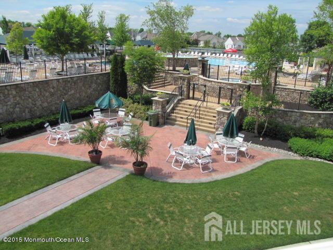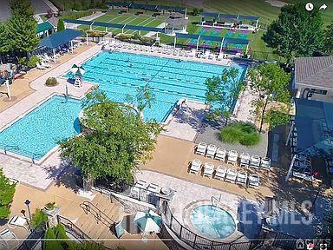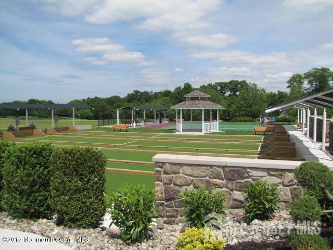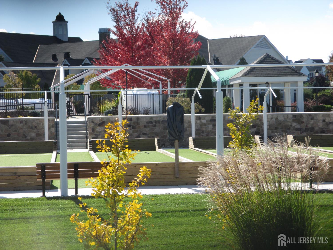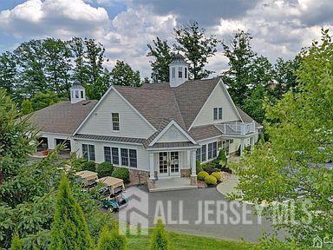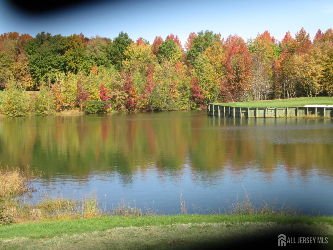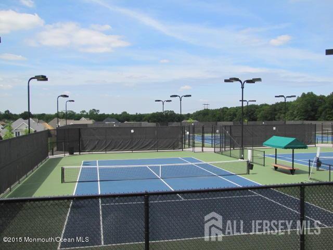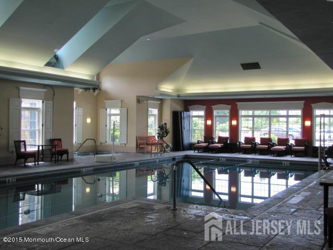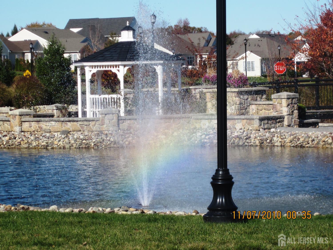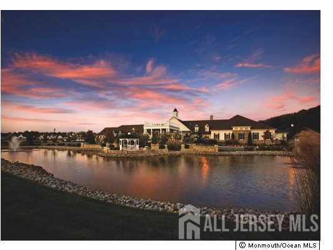73 Turnberry Drive, Monroe NJ 08831
Monroe, NJ 08831
Sq. Ft.
2,045Beds
2Baths
2.00Year Built
2006Garage
2Pool
No
Check out this popular Monaco Model today! Besides the open floor plan, this home offers a newly renovated kitchen, NEWER Stainless Steel appliances, 5-Burner Cooktop, built-in Microwave, Dishwasher, Refrigerator and subway tile backsplash. Oversized low Center Island is topped with quartz and open to the eating area and Great Room. Sliders in the eating area lead to the custom patio with sitting wall and overhang for shade. The Master Bath has also been re-done with two NEW vanities, quartz countertops, clear glass shower enclosure, built-in linen cabinet and no tub. Plantation Shutters adorn the windows in the Guest and Master Bedrooms. You will enter onto natural wood floors which carry into the spacious Living Room/Dining Room Combo with bay window and the Great Room. The Master Bedroom has high ceiling, ceiling fan, walk-in closet. This home is light, bright and immaculate. The Great Room has recessed lights, it's lined with windows and has ceiling fan. This home sits on a wide oversized lot. The HW Heater was replaced in 2018. Don't miss this special property that's been priced-to-sell. Regency has a NEWLY renovated award-winning clubhouse, SIX NEW Pickle Ball courts, Tennis & Tennis Pavilion, Luxury Outdoor and Year Round Indoor Pool, 9-Hole Par-3 Golf Course included in monthly fees, Bocci, Shuffleboard, Playground and Restaurant. What are you waiting for? COME...JOIN THE PARTY!
Courtesy of BHHS FOX & ROACH REALTORS
$759,000
Aug 9, 2025
$759,000
29 days on market
Listing office changed from BHHS FOX & ROACH REALTORS to .
Listing office changed from to BHHS FOX & ROACH REALTORS.
Listing office changed from BHHS FOX & ROACH REALTORS to .
Property Details
Beds: 2
Baths: 2
Half Baths: 0
Total Number of Rooms: 6
Master Bedroom Features: 1st Floor, Full Bath, Walk-In Closet(s)
Dining Room Features: Living Dining Combo
Kitchen Features: Granite/Corian Countertops, Breakfast Bar, Kitchen Island, Pantry, Eat-in Kitchen
Appliances: Dishwasher, Dryer, Gas Range/Oven, Exhaust Fan, Microwave, Refrigerator, Washer, Gas Water Heater
Has Fireplace: No
Number of Fireplaces: 0
Has Heating: Yes
Heating: Forced Air
Cooling: Central Air, Ceiling Fan(s)
Flooring: Ceramic Tile, Wood
Basement: Slab
Accessibility Features: Support Rails
Window Features: Blinds
Interior Details
Property Class: Single Family Residence
Architectural Style: Ranch
Building Sq Ft: 2,045
Year Built: 2006
Stories: 1
Levels: One
Is New Construction: No
Has Private Pool: No
Pool Features: Outdoor Pool, Indoor
Has Spa: No
Has View: No
Has Garage: Yes
Has Attached Garage: Yes
Garage Spaces: 2
Has Carport: No
Carport Spaces: 0
Covered Spaces: 2
Has Open Parking: Yes
Other Available Parking: Oversized Vehicles Restricted
Parking Features: 2 Car Width, Asphalt, Garage, Attached, Garage Door Opener, Driveway
Total Parking Spaces: 0
Exterior Details
Lot Size (Acres): 0.0000
Lot Area: 0.0000
Lot Dimensions: 112.00 x 70.00
Lot Size (Square Feet): 0
Exterior Features: Lawn Sprinklers, Curbs, Patio, Sidewalk, Yard
Roof: Asphalt
Patio and Porch Features: Patio
On Waterfront: No
Property Attached: No
Utilities / Green Energy Details
Gas: Natural Gas
Sewer: Public Sewer
Water Source: Public
# of Electric Meters: 0
# of Gas Meters: 0
# of Water Meters: 0
Community and Neighborhood Details
HOA and Financial Details
Annual Taxes: $10,541.00
Has Association: Yes
Association Fee: $0.00
Association Fee 2: $0.00
Association Fee 2 Frequency: Monthly
Association Fee Includes: Amenities-Some, Management Fee, Common Area Maintenance, Golf Course, Snow Removal, Trash, Maintenance Grounds, Utility Hook-Ups, Maintenance Fee
Similar Listings
- SqFt.2,516
- Beds3
- Baths2+1½
- Garage2
- PoolNo
- SqFt.2,516
- Beds3
- Baths2+1½
- Garage0
- PoolNo
- SqFt.2,214
- Beds3
- Baths2+2½
- Garage2
- PoolNo
- SqFt.2,458
- Beds3
- Baths2+1½
- Garage2
- PoolNo

 Back to search
Back to search