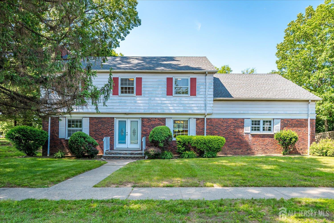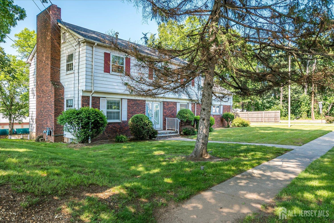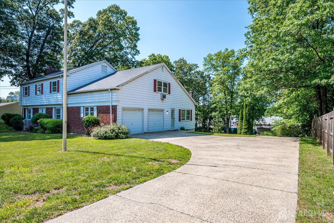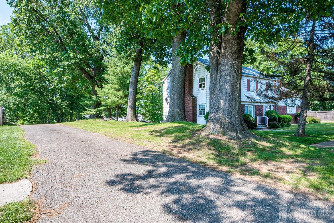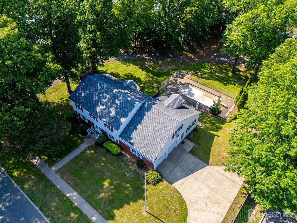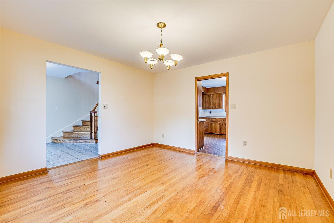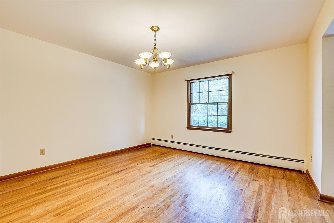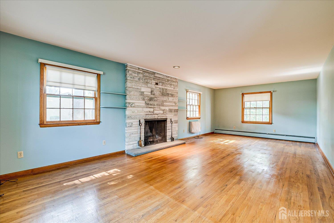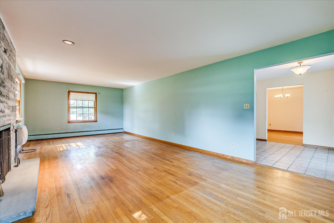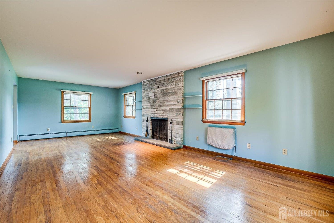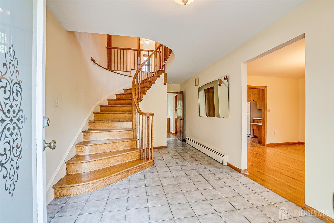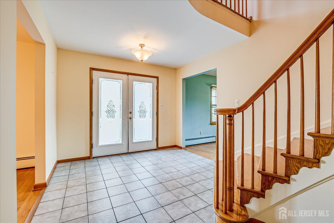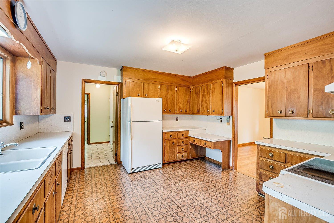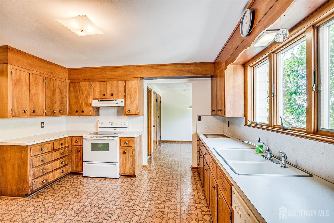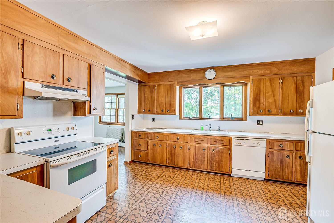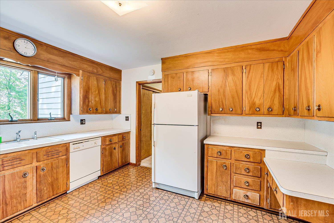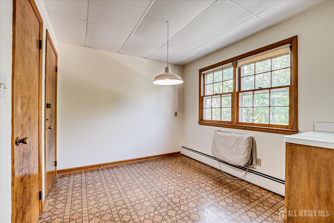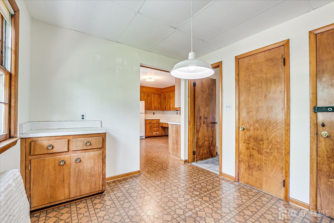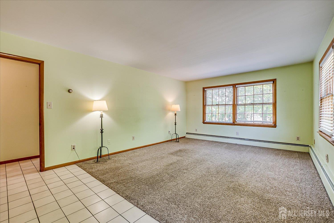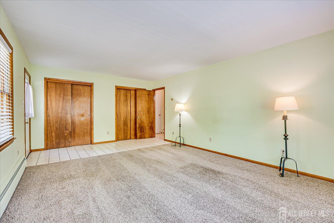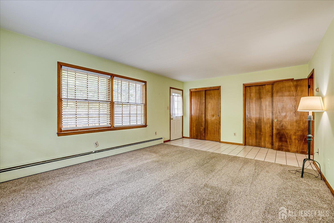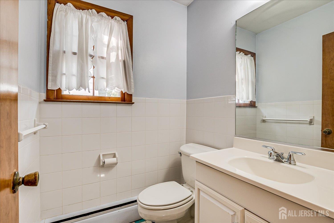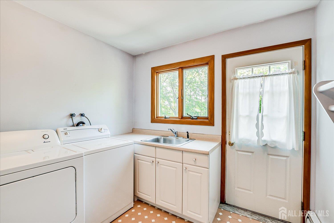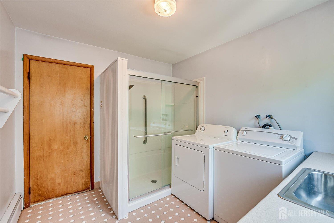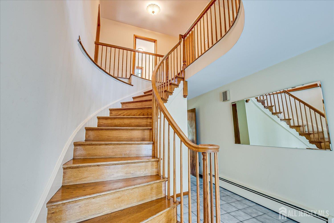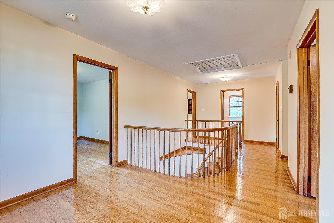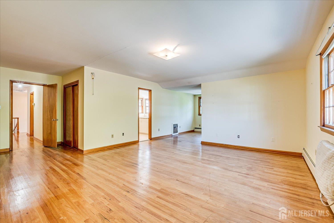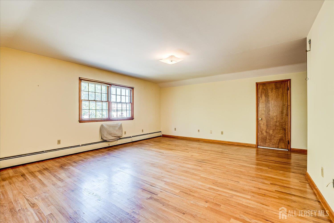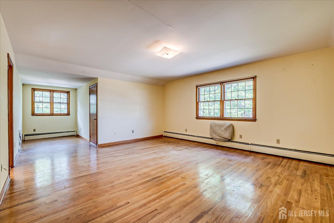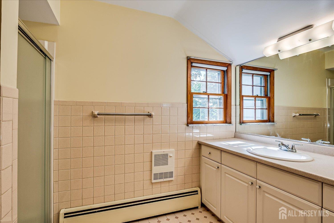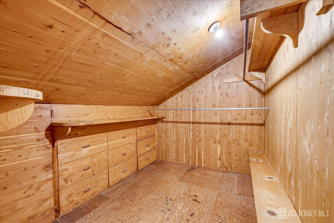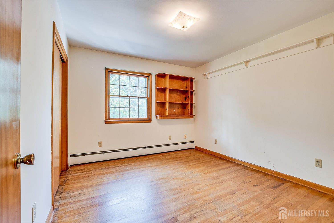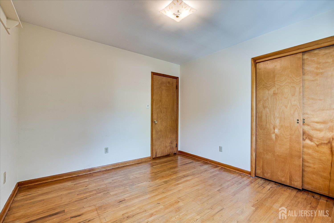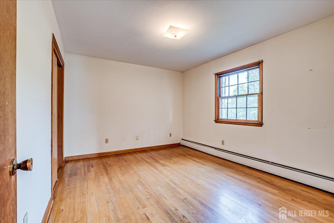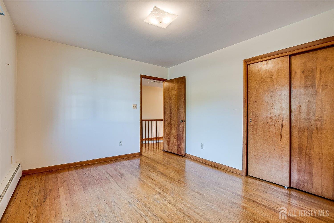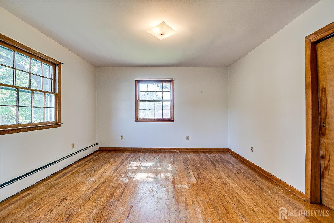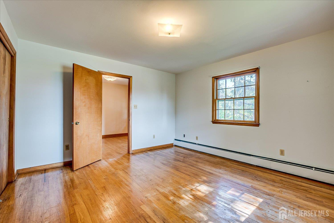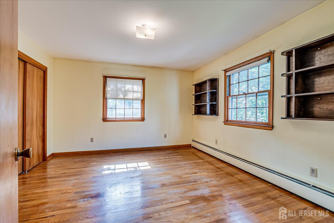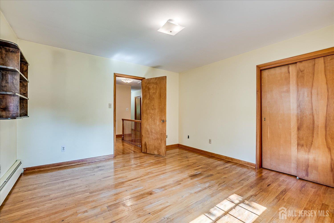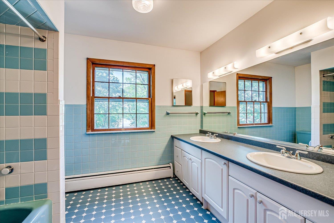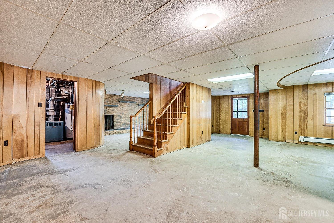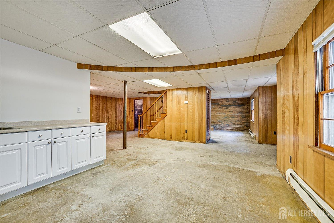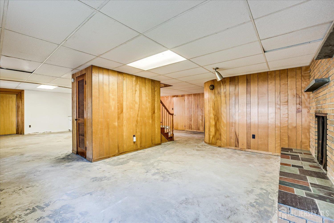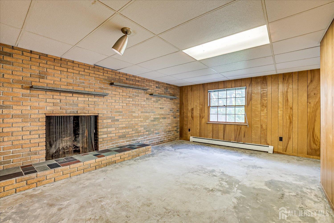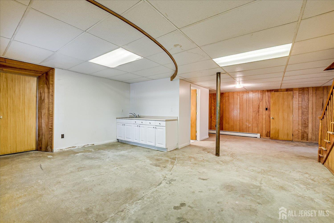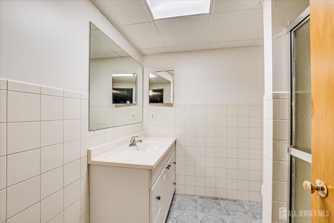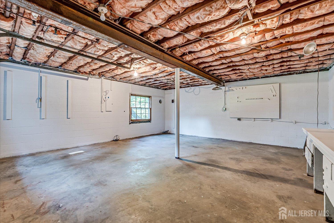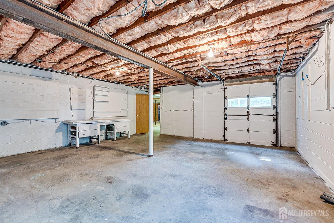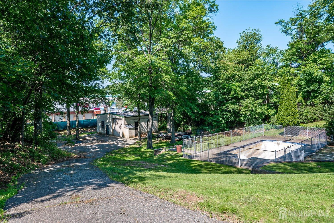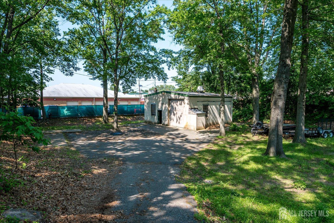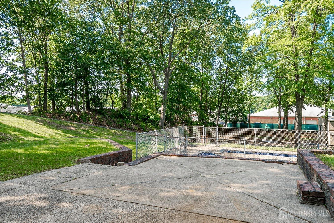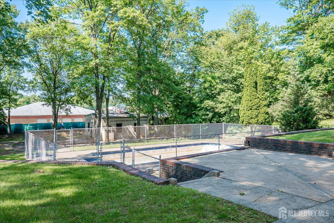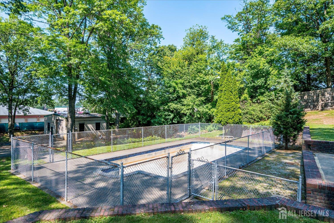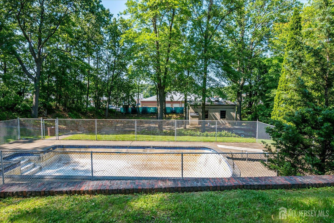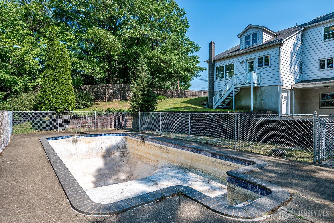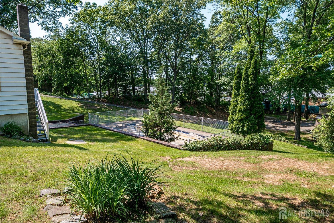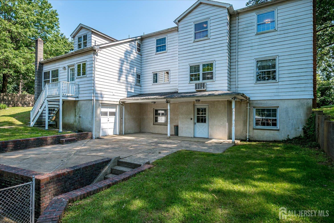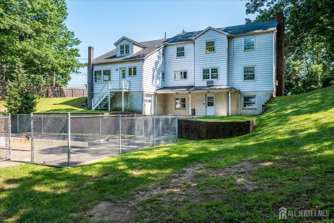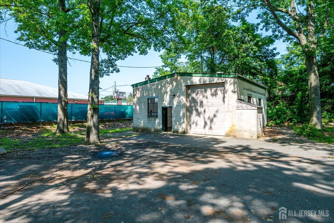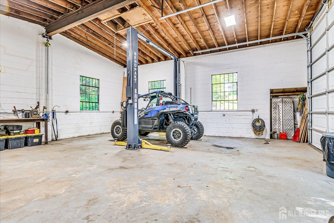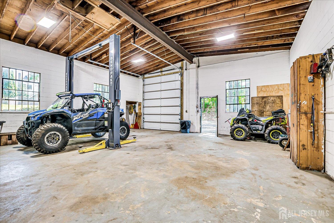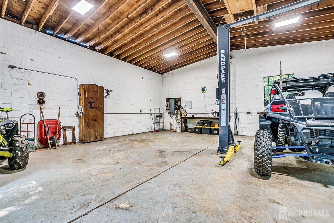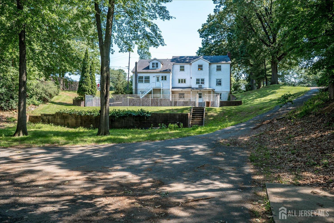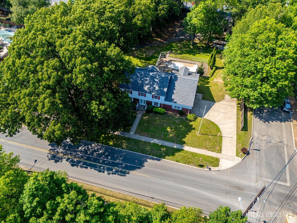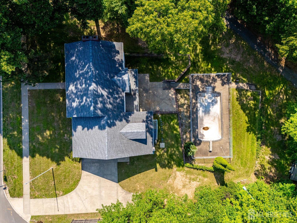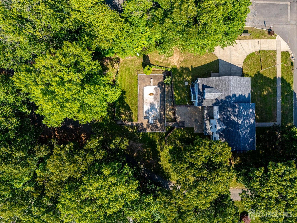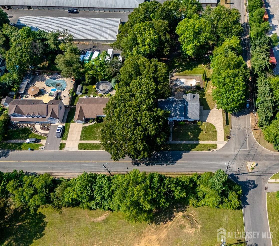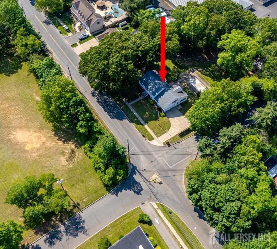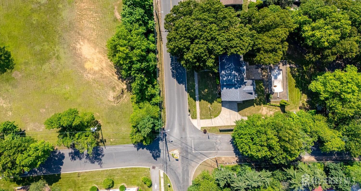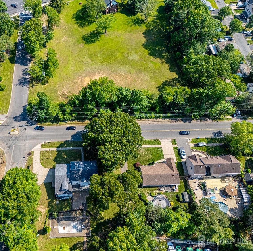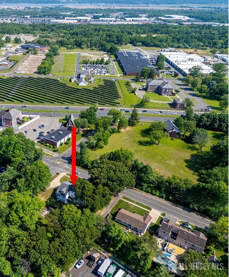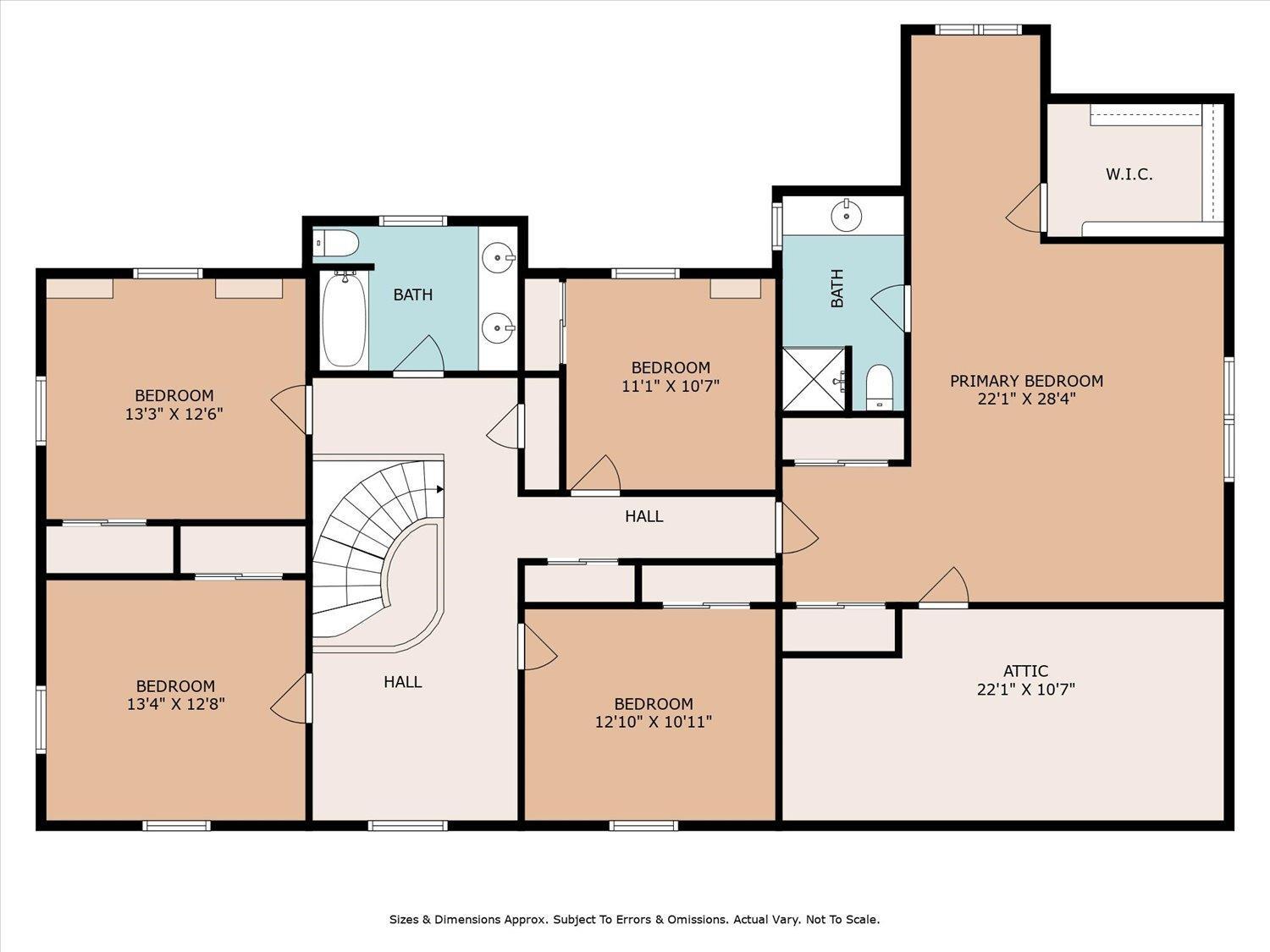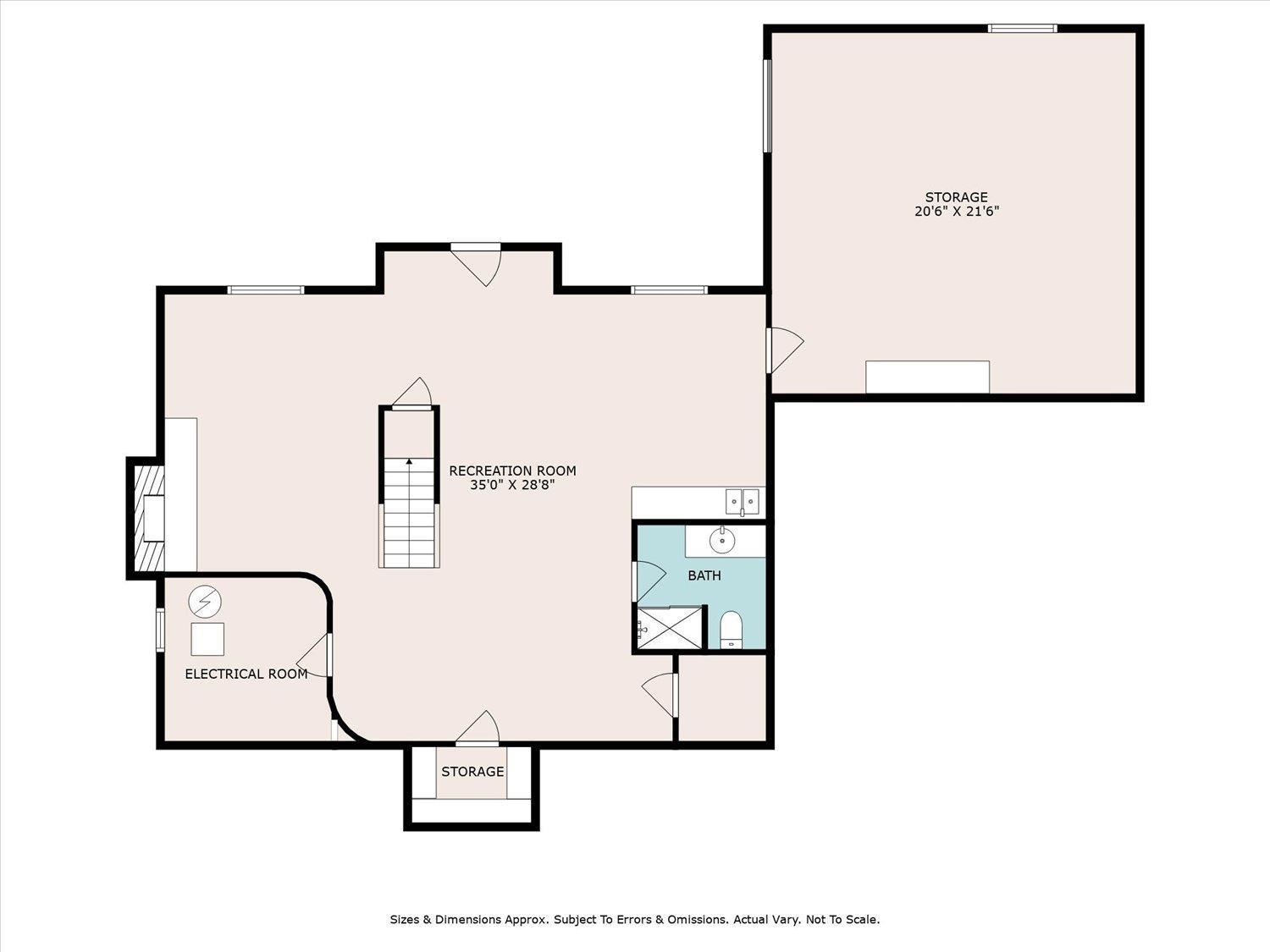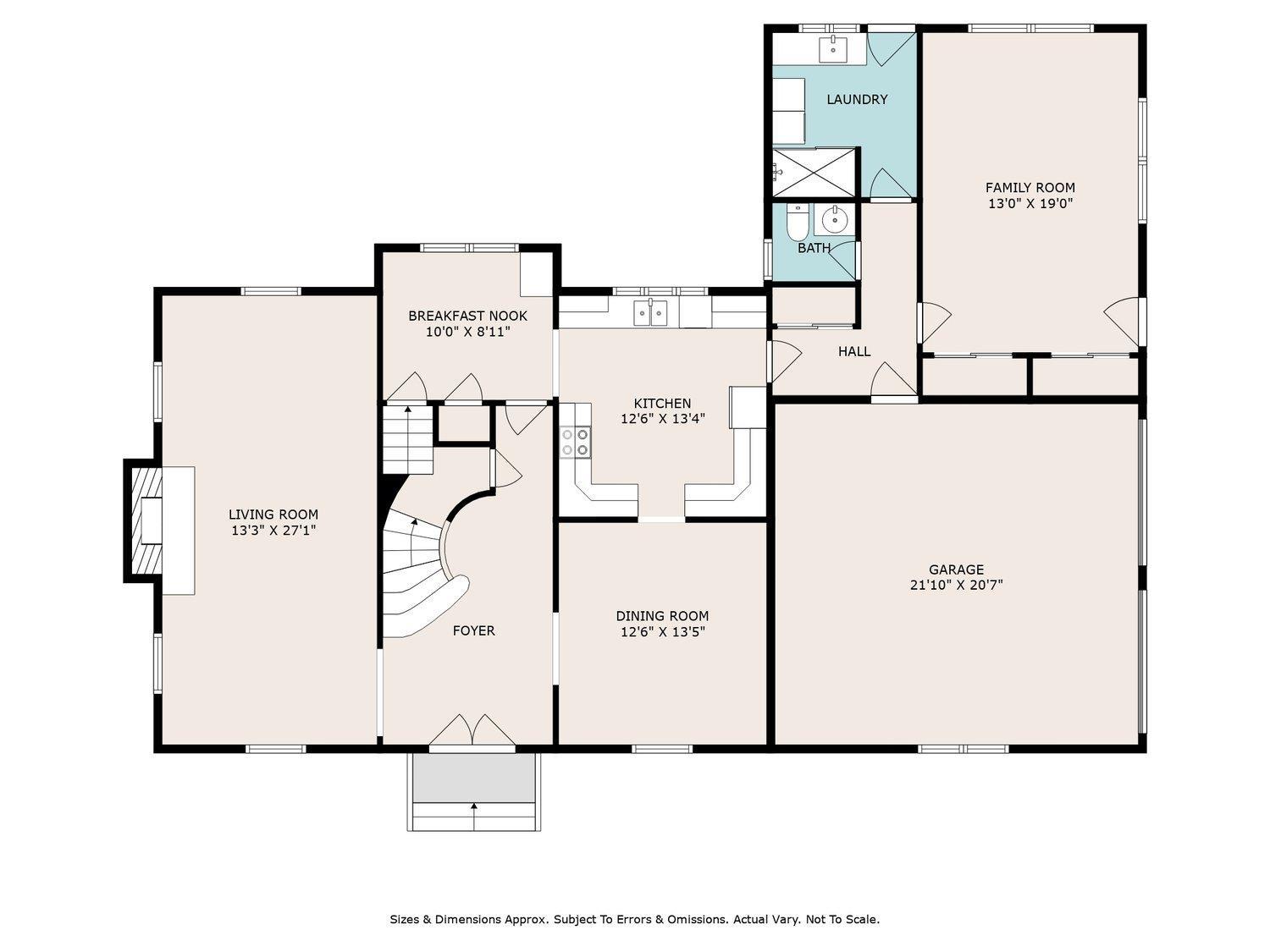730 Old Post Road, Edison NJ 08817
Edison, NJ 08817
Sq. Ft.
3,559Beds
5Baths
4.00Year Built
1973Garage
3Pool
No
Room to Roam, Space to Grow. This dynamic Custom Edison Colonial offers over 3,500 square feet of living space, an additional 1,450 square feet of lower-level recreation space, and home gym space, a two-car built-in side entry garage and a second lower wlk-out flex room. This home has more than any average Edison Colonial and sits on nearly an acre of land. Step inside the stunning formal foyer with handcrafted custom wood staircase. Off the foyer is a large living room, perfect for large gatherings with lovely fireplace. To the right of the foyer is a formal dining room, ideal for hosting or everyday dinners. The eat-in kitchen is off the dining and family room. Need flexibility? The first-floor family room can easily become a 6th bedroom, a private office, or a guest suite-as the full bathroom is off the hallway. And laundry is off the hall also. A true multi-use space. Upstairs, find five bedrooms and two full bathrooms. Four large bedrooms enjoy the shared bathroom. The primary bedroom is generously sized, offers a private suite and a wlk-in closet. The basement adds over 1,000 square feet of rec space with a wood burning fireplace, a full bathroom and an additional 400 more square feet, perfect for a home gym, second attached garage, storage, or more. Outside, the possibilities are endless. A detached workshop is ready for your toys : motorcycles, quads, classic cars. And the in-ground pool can be ready for even more fun. This is more than a house... it's a launchpad for life. All of it just minutes from everything in Edison NYC trains, major highways, top-rated schools, shopping, Metuchen downtown. And much more- you're going to love it!
Courtesy of EXP REALTY, LLC
$900,000
Jun 11, 2025
$900,000
216 days on market
Listing office changed from EXP REALTY, LLC to .
Listing office changed from to EXP REALTY, LLC.
Price reduced to $900,000.
Listing office changed from EXP REALTY, LLC to .
Listing office changed from to EXP REALTY, LLC.
Listing office changed from EXP REALTY, LLC to .
Price reduced to $900,000.
Listing office changed from to EXP REALTY, LLC.
Listing office changed from EXP REALTY, LLC to .
Listing office changed from to EXP REALTY, LLC.
Listing office changed from EXP REALTY, LLC to .
Listing office changed from to EXP REALTY, LLC.
Listing office changed from EXP REALTY, LLC to .
Listing office changed from to EXP REALTY, LLC.
Listing office changed from EXP REALTY, LLC to .
Listing office changed from to EXP REALTY, LLC.
Listing office changed from EXP REALTY, LLC to .
Listing office changed from to EXP REALTY, LLC.
Listing office changed from EXP REALTY, LLC to .
Listing office changed from to EXP REALTY, LLC.
Listing office changed from EXP REALTY, LLC to .
Listing office changed from to EXP REALTY, LLC.
Listing office changed from EXP REALTY, LLC to .
Listing office changed from to EXP REALTY, LLC.
Listing office changed from EXP REALTY, LLC to .
Listing office changed from to EXP REALTY, LLC.
Listing office changed from EXP REALTY, LLC to .
Listing office changed from to EXP REALTY, LLC.
Listing office changed from EXP REALTY, LLC to .
Listing office changed from to EXP REALTY, LLC.
Listing office changed from EXP REALTY, LLC to .
Listing office changed from to EXP REALTY, LLC.
Listing office changed from EXP REALTY, LLC to .
Listing office changed from to EXP REALTY, LLC.
Listing office changed from EXP REALTY, LLC to .
Listing office changed from to EXP REALTY, LLC.
Listing office changed from EXP REALTY, LLC to .
Listing office changed from to EXP REALTY, LLC.
Listing office changed from EXP REALTY, LLC to .
Listing office changed from to EXP REALTY, LLC.
Listing office changed from EXP REALTY, LLC to .
Price reduced to $900,000.
Price reduced to $900,000.
Property Details
Beds: 5
Baths: 4
Half Baths: 0
Total Number of Rooms: 12
Master Bedroom Features: Full Bath, Walk-In Closet(s)
Dining Room Features: Formal Dining Room
Kitchen Features: Kitchen Exhaust Fan, Country Kitchen, Eat-in Kitchen
Appliances: Dishwasher, Dryer, Gas Range/Oven, Refrigerator, Washer, Kitchen Exhaust Fan
Has Fireplace: Yes
Number of Fireplaces: 2
Fireplace Features: Wood Burning
Has Heating: Yes
Heating: Baseboard
Cooling: Wall Unit(s)
Flooring: Carpet, Ceramic Tile, Wood
Basement: Full, Other Room(s), Daylight, Recreation Room, Storage Space, Interior Entry, Utility Room, Workshop, Laundry Facilities
Interior Details
Property Class: Single Family Residence
Structure Type: Custom Home
Architectural Style: Colonial, Custom Home, Two Story
Building Sq Ft: 3,559
Year Built: 1973
Stories: 2
Levels: Two
Is New Construction: No
Has Private Pool: No
Has Spa: No
Has View: No
Has Garage: Yes
Has Attached Garage: Yes
Garage Spaces: 3
Has Carport: No
Carport Spaces: 0
Covered Spaces: 3
Has Open Parking: Yes
Other Structures: Shed(s)
Parking Features: Concrete, 2 Car Width, 3 Cars Deep, Garage, Attached, Built-In Garage, Oversized, Detached, See Remarks, Parking Pad, Driveway
Total Parking Spaces: 0
Exterior Details
Lot Size (Acres): 0.8471
Lot Area: 0.8471
Lot Dimensions: 246.00 x 0.00
Lot Size (Square Feet): 36,900
Exterior Features: Patio, Door(s)-Storm/Screen, Sidewalk, Fencing/Wall, Storage Shed, Yard
Fencing: Fencing/Wall
Roof: Asphalt
Patio and Porch Features: Patio
On Waterfront: No
Property Attached: No
Utilities / Green Energy Details
Gas: Natural Gas
Sewer: Public Sewer
Water Source: Public
# of Electric Meters: 0
# of Gas Meters: 0
# of Water Meters: 0
Community and Neighborhood Details
HOA and Financial Details
Annual Taxes: $19,237.00
Has Association: No
Association Fee: $0.00
Association Fee 2: $0.00
Association Fee 2 Frequency: Monthly
Similar Listings
- SqFt.2,672
- Beds5
- Baths4
- Garage1
- PoolNo
- SqFt.3,891
- Beds5
- Baths5
- Garage1
- PoolNo
- SqFt.2,938
- Beds5
- Baths3
- Garage1
- PoolNo
- SqFt.2,672
- Beds5
- Baths4
- Garage1
- PoolNo

 Back to search
Back to search